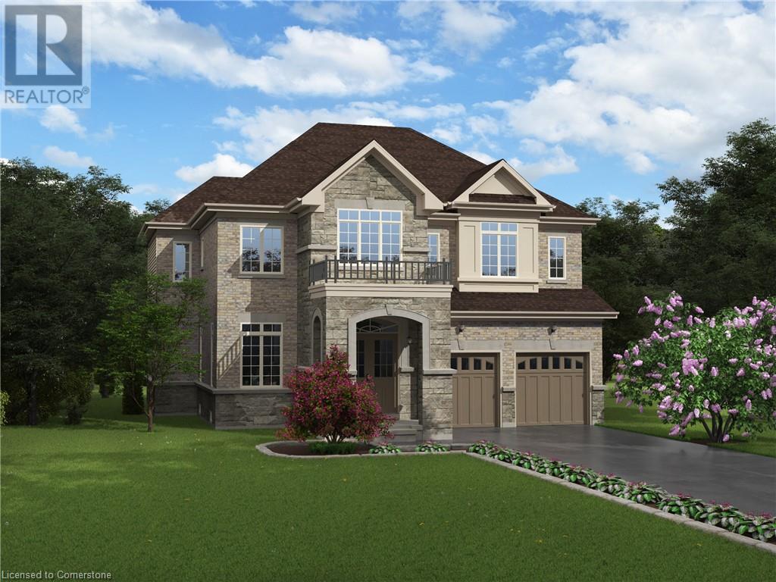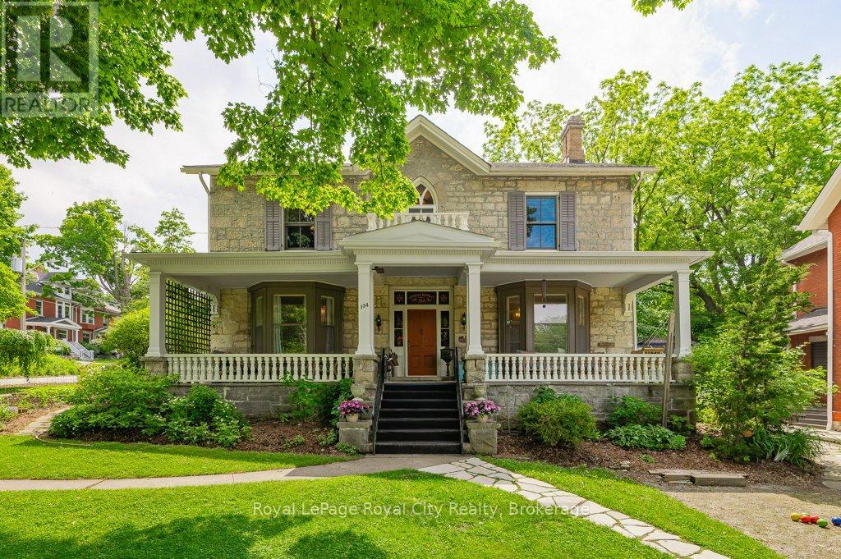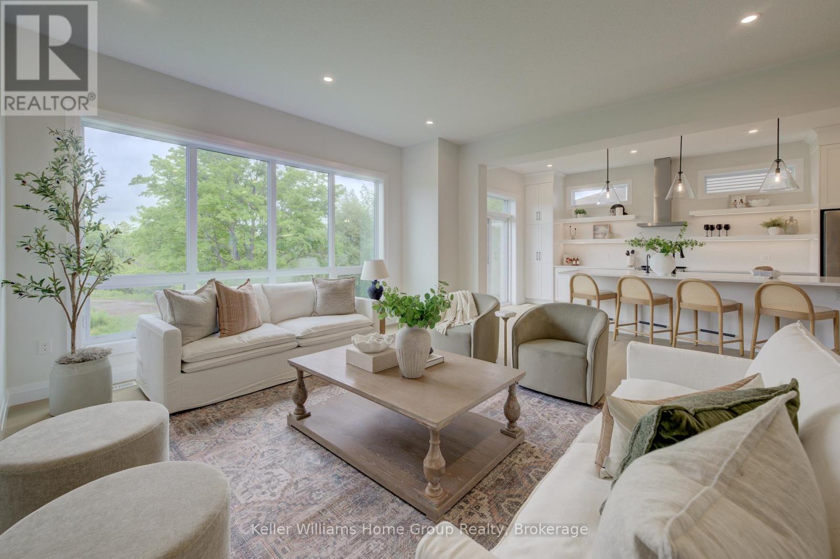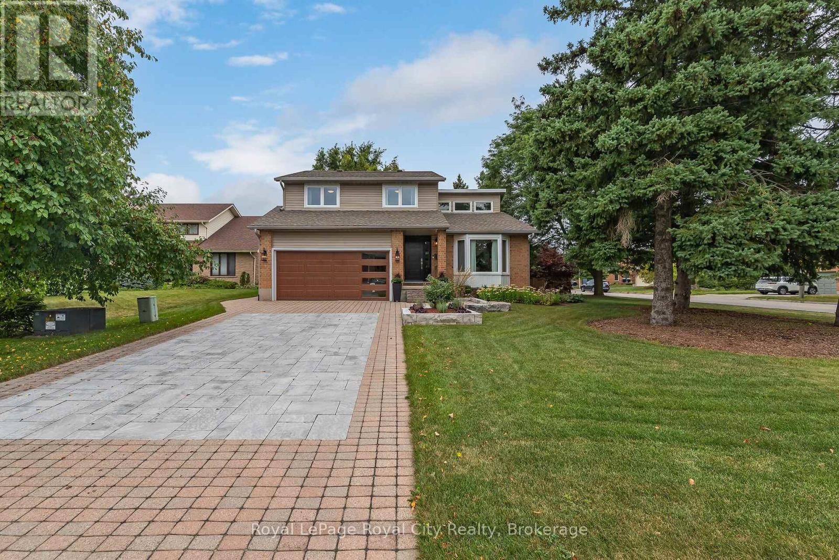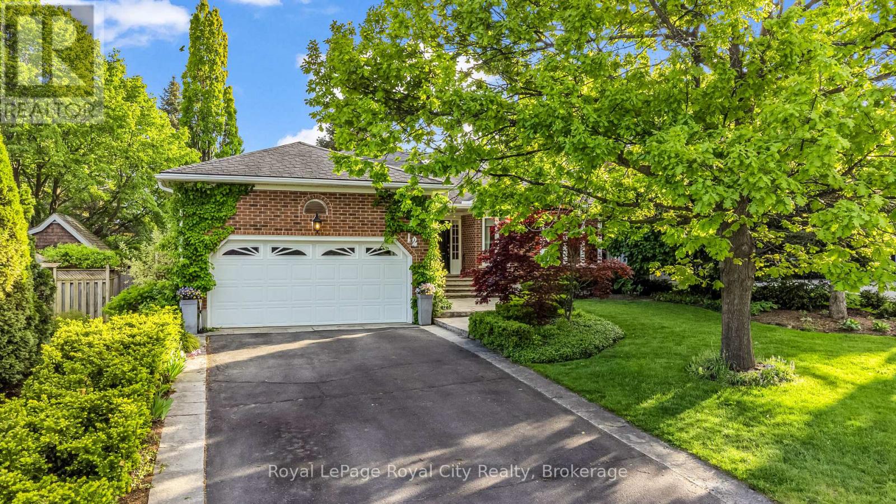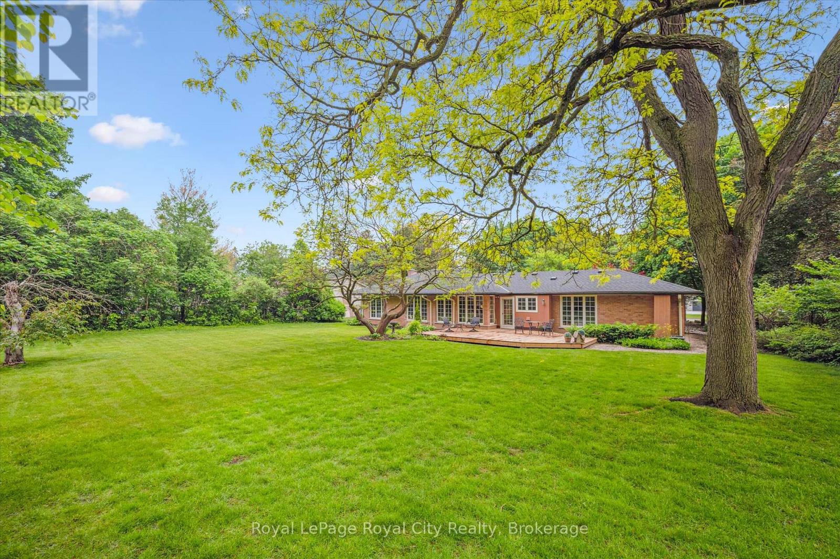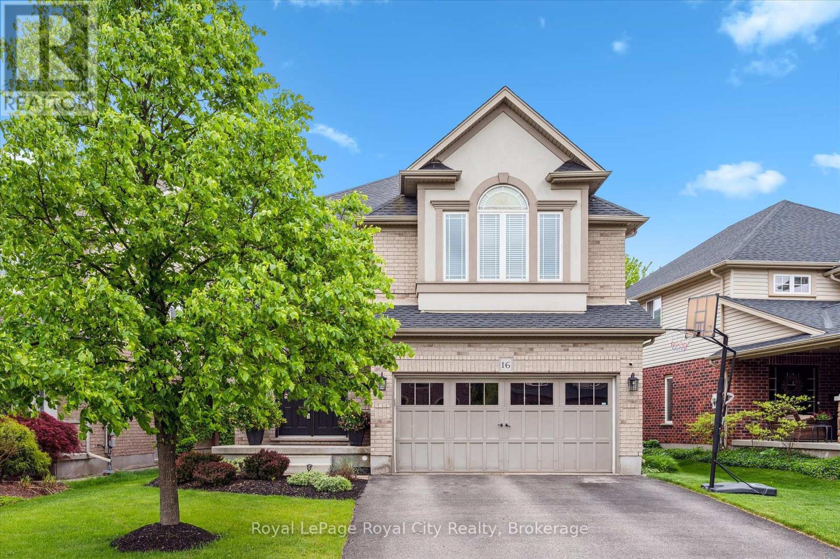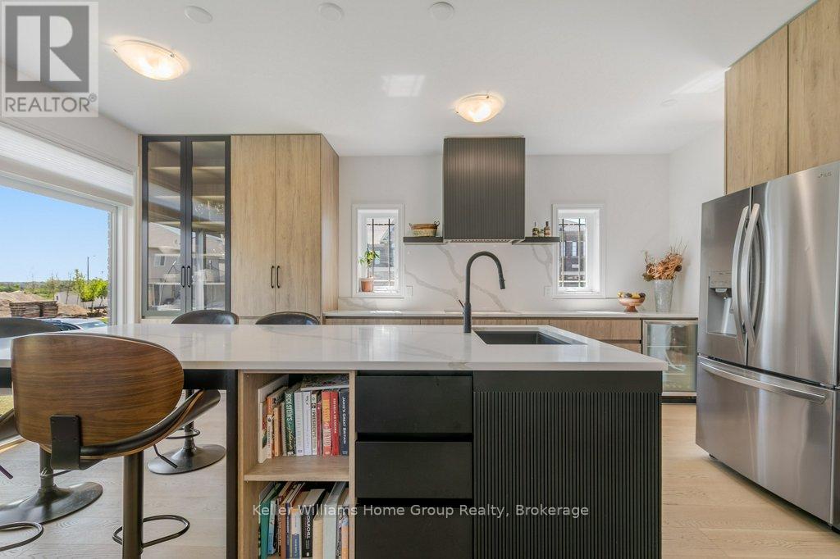Free account required
Unlock the full potential of your property search with a free account! Here's what you'll gain immediate access to:
- Exclusive Access to Every Listing
- Personalized Search Experience
- Favorite Properties at Your Fingertips
- Stay Ahead with Email Alerts
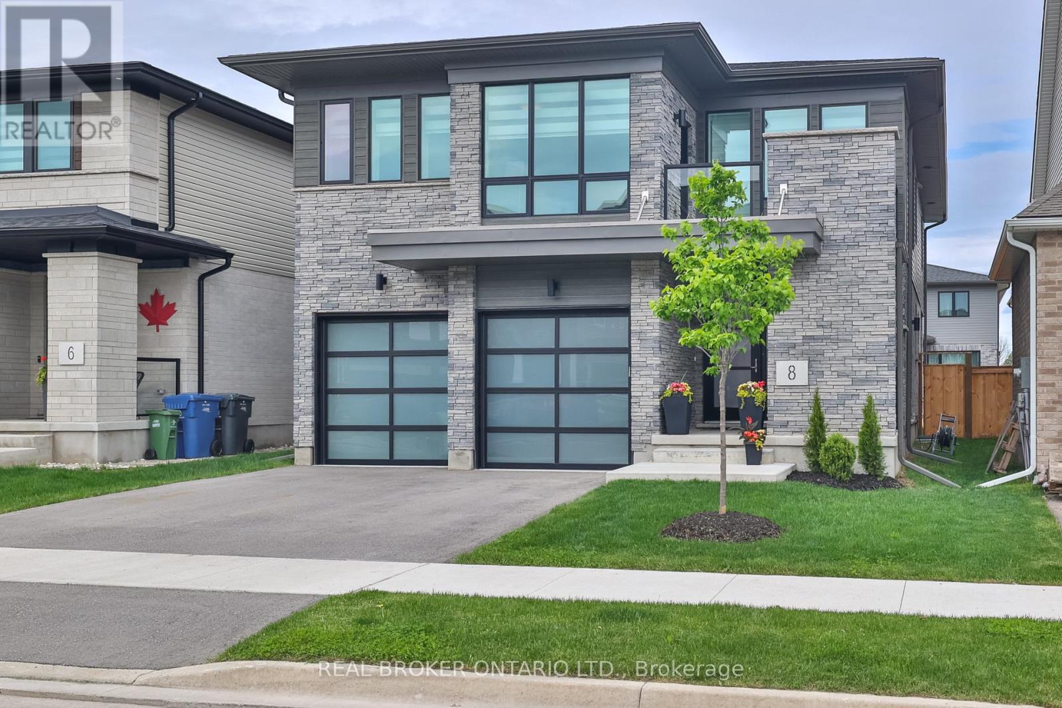
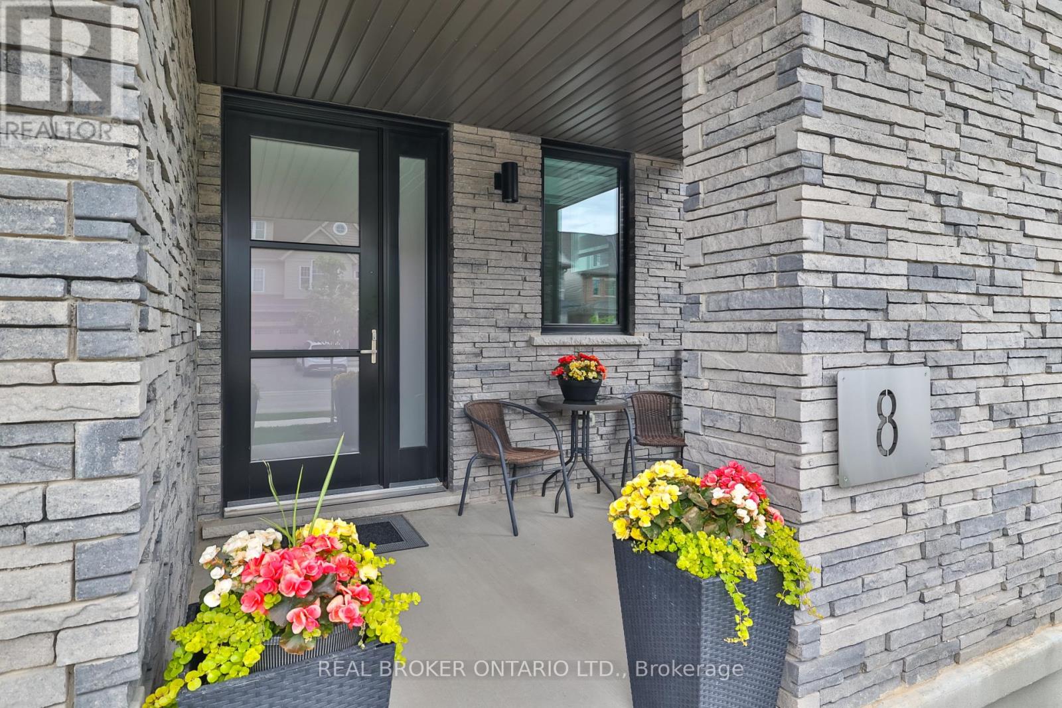
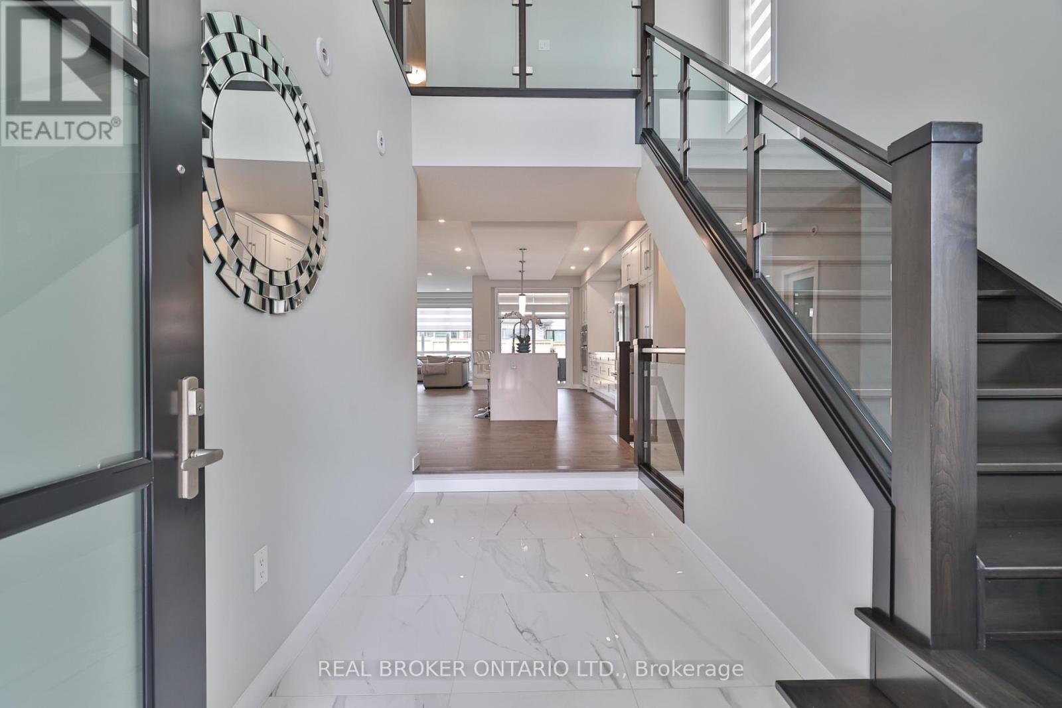
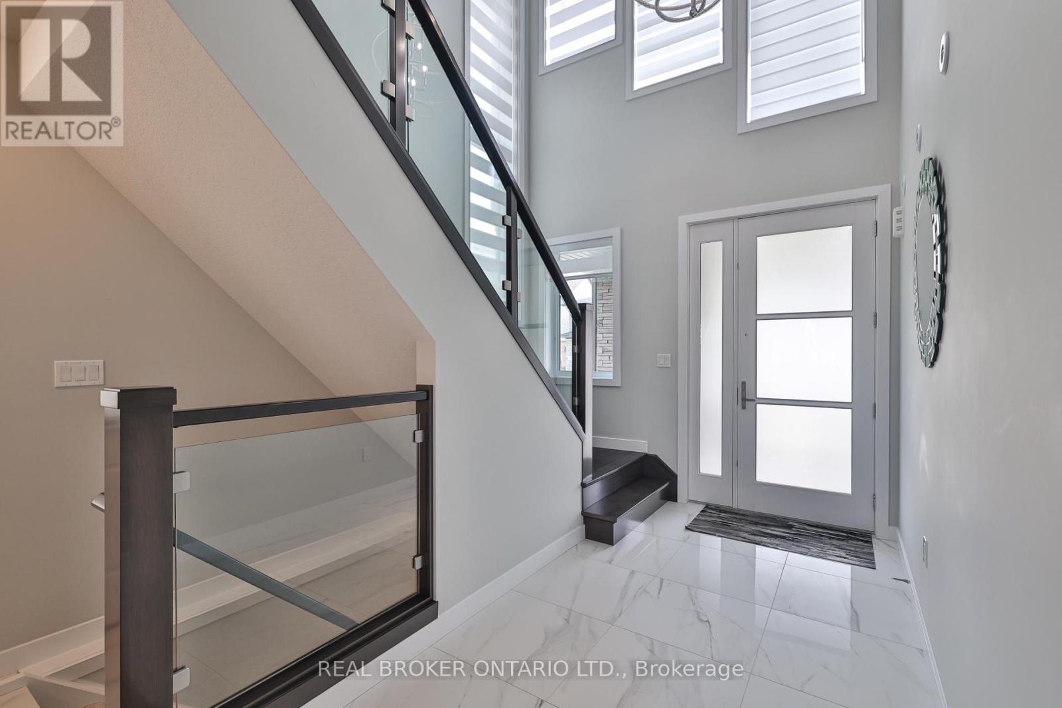
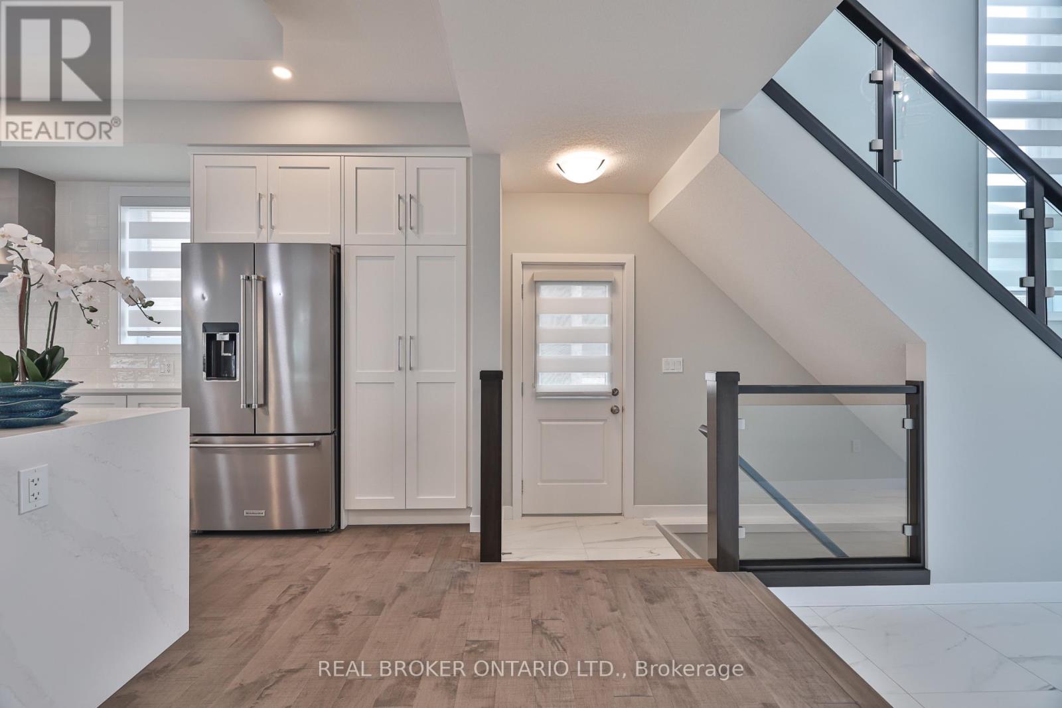
$1,650,000
8 RYDER AVENUE
Guelph, Ontario, Ontario, N1G4V5
MLS® Number: X12159375
Property description
Experience the pinnacle of green luxury. An architecturally striking Net Zero residence where timeless design meets forward-thinking sustainability. Spanning just under 3,000 square feet and located minutes from the University of Guelph, this one-of-a-kind home redefines modern living for the eco-conscious buyer. Inside, you're greeted by high ceilings, maple wide-plank hardwood floors, and a showpiece staircase adorned with glass railings and marble tile accents. This blend of craftsmanship and sophistication sets the tone throughout. The chefs kitchen is equally impressive, complete with custom cabinetry, high-end appliances including a Bosch cooktop, and seamless access to a covered outdoor sitting area and private backyard. The sun-filled main floor features an airy open-concept layout and a striking living space that walks out to a private balcony. For year-round comfort, the home includes a state-of-the-art air filtration system, a heat recovery water system, and integrated rooftop solar panels. Designed with both lifestyle and functionality in mind, a separate side entrance leads to the basement, offering income potential or a private in-law suite. Every inch of this home has been thoughtfully curated, from the sculptural fireplace wall to the modern ceiling fan that enhances both airflow and elegance. This is more than a home. It is a statement of intent where luxury, innovation, and environmental integrity converge in a rare and inspiring offering.
Building information
Type
*****
Amenities
*****
Appliances
*****
Basement Development
*****
Basement Features
*****
Basement Type
*****
Construction Style Attachment
*****
Cooling Type
*****
Exterior Finish
*****
Fireplace Present
*****
FireplaceTotal
*****
Flooring Type
*****
Foundation Type
*****
Half Bath Total
*****
Heating Fuel
*****
Heating Type
*****
Size Interior
*****
Stories Total
*****
Utility Water
*****
Land information
Landscape Features
*****
Size Depth
*****
Size Frontage
*****
Size Irregular
*****
Size Total
*****
Rooms
Main level
Kitchen
*****
Dining room
*****
Great room
*****
Second level
Bathroom
*****
Bedroom 4
*****
Bedroom 3
*****
Bedroom 2
*****
Primary Bedroom
*****
Living room
*****
Laundry room
*****
Bathroom
*****
Main level
Kitchen
*****
Dining room
*****
Great room
*****
Second level
Bathroom
*****
Bedroom 4
*****
Bedroom 3
*****
Bedroom 2
*****
Primary Bedroom
*****
Living room
*****
Laundry room
*****
Bathroom
*****
Main level
Kitchen
*****
Dining room
*****
Great room
*****
Second level
Bathroom
*****
Bedroom 4
*****
Bedroom 3
*****
Bedroom 2
*****
Primary Bedroom
*****
Living room
*****
Laundry room
*****
Bathroom
*****
Courtesy of REAL BROKER ONTARIO LTD.
Book a Showing for this property
Please note that filling out this form you'll be registered and your phone number without the +1 part will be used as a password.
