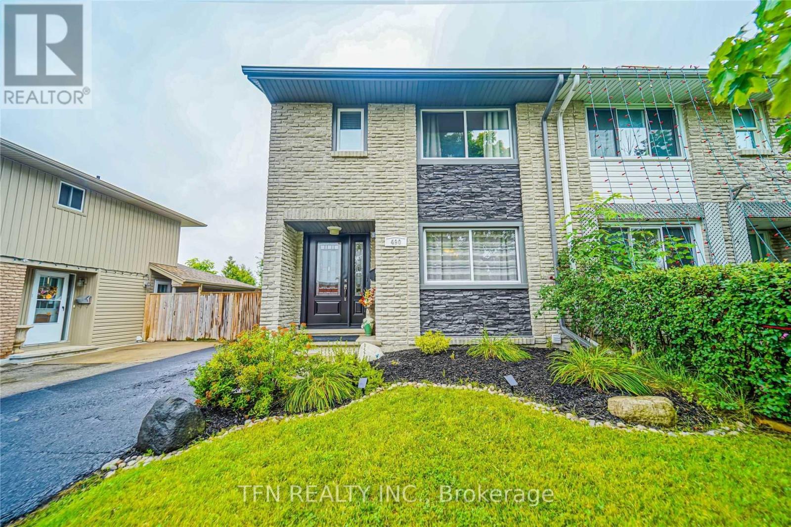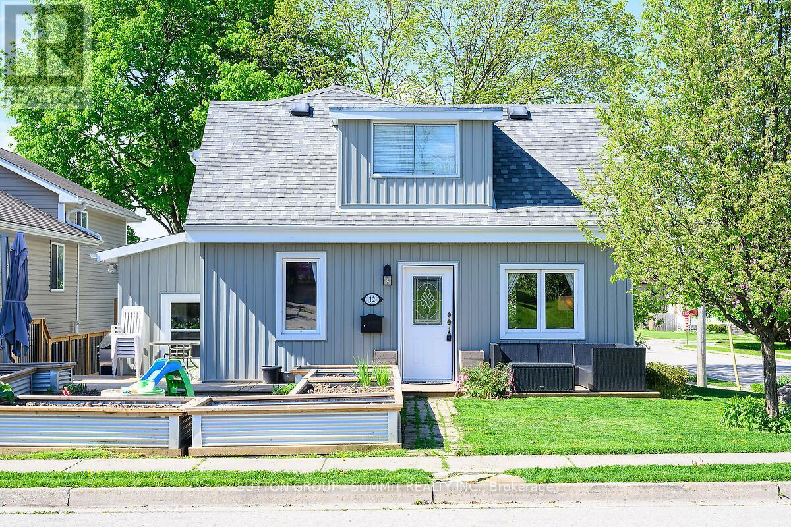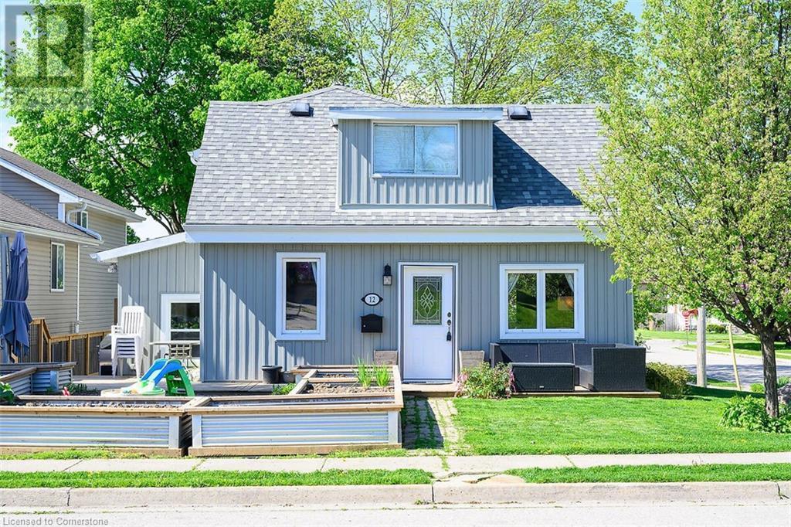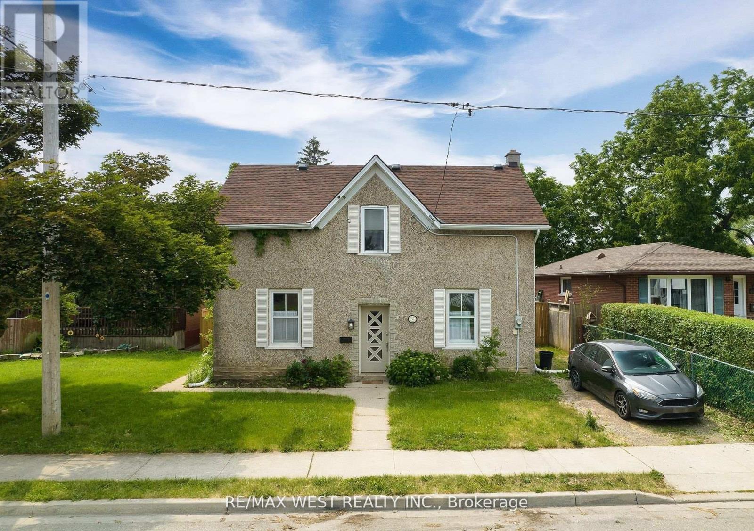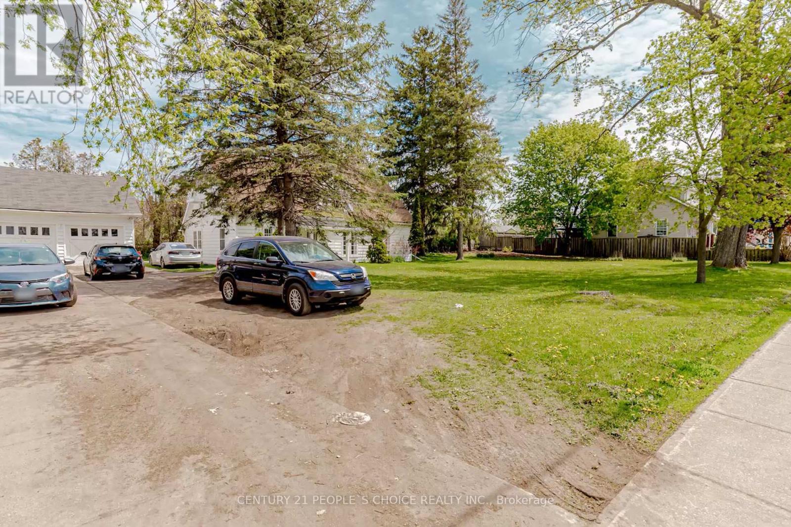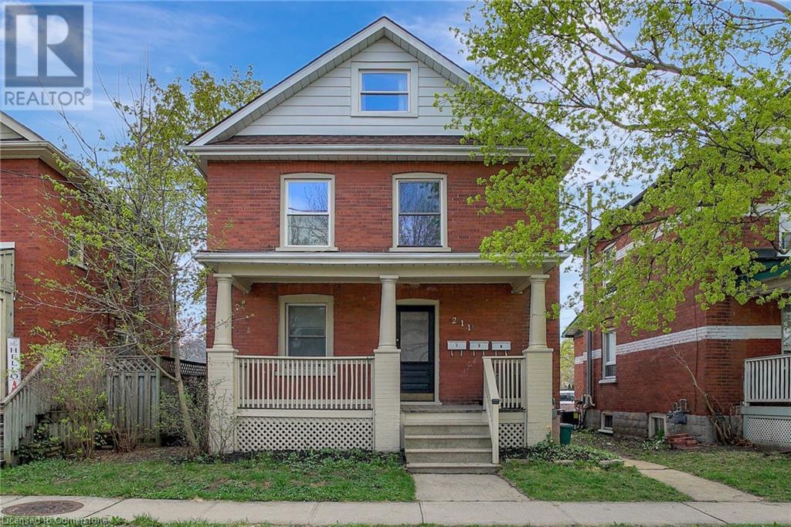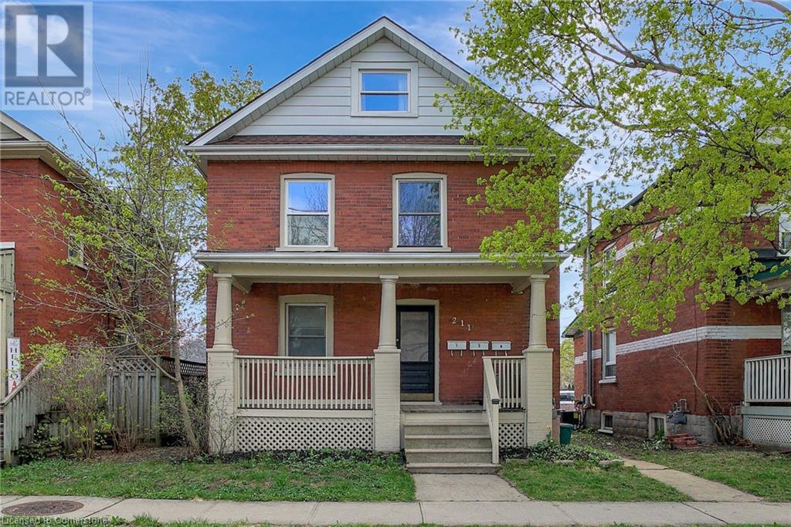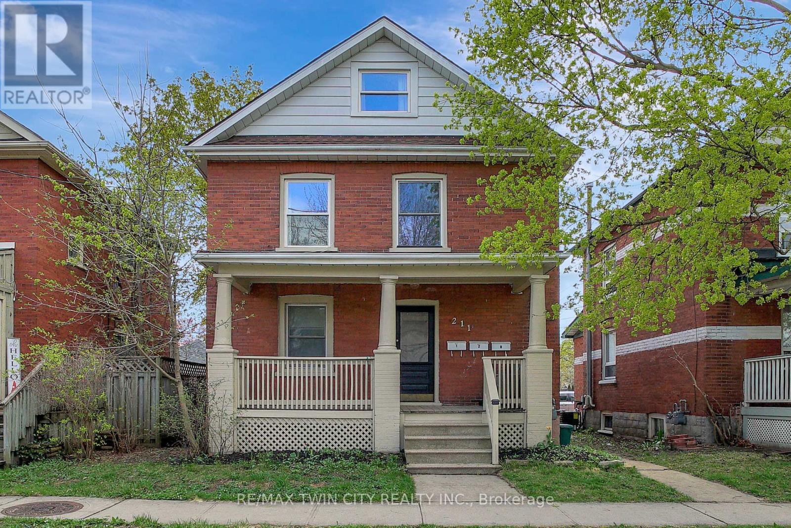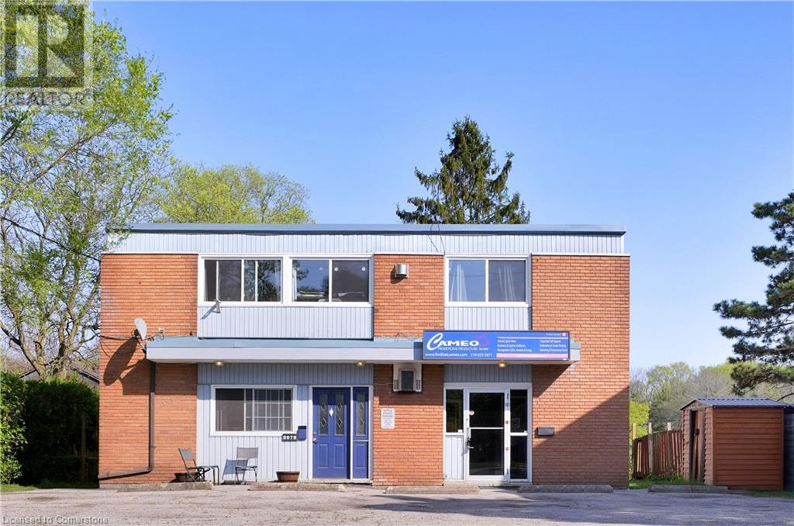Free account required
Unlock the full potential of your property search with a free account! Here's what you'll gain immediate access to:
- Exclusive Access to Every Listing
- Personalized Search Experience
- Favorite Properties at Your Fingertips
- Stay Ahead with Email Alerts
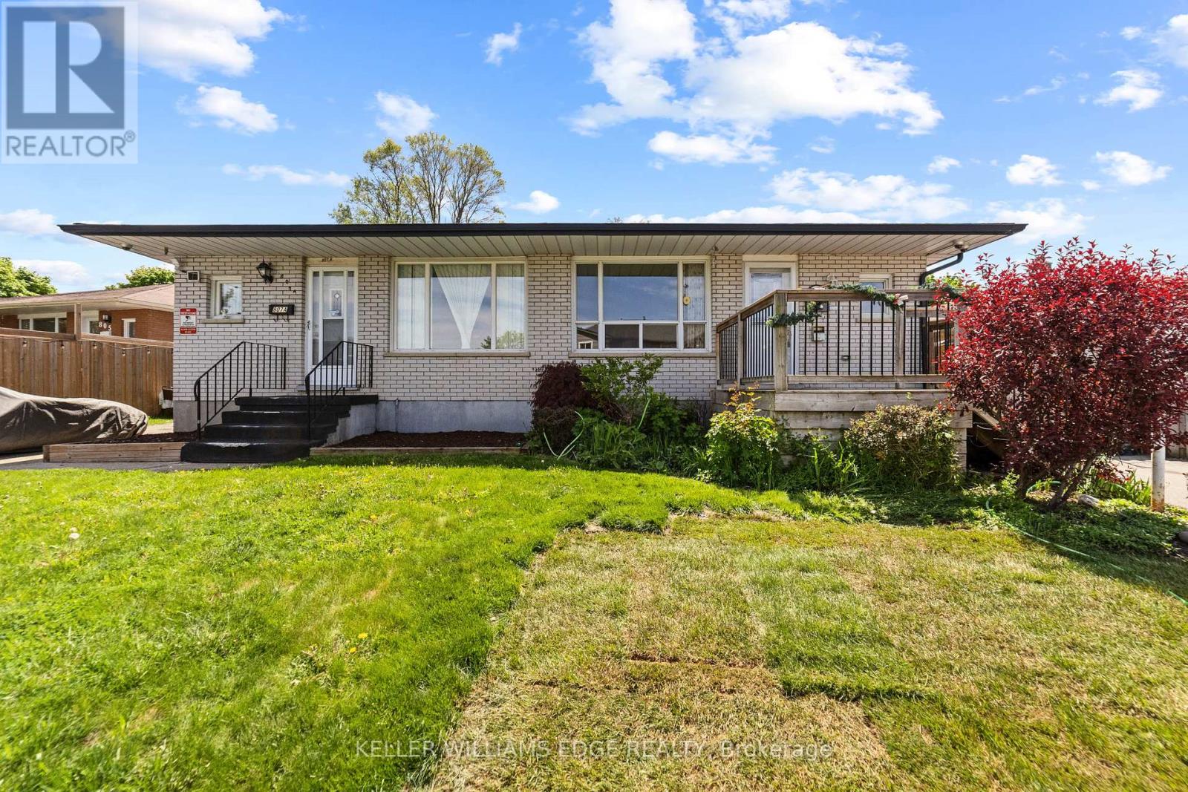
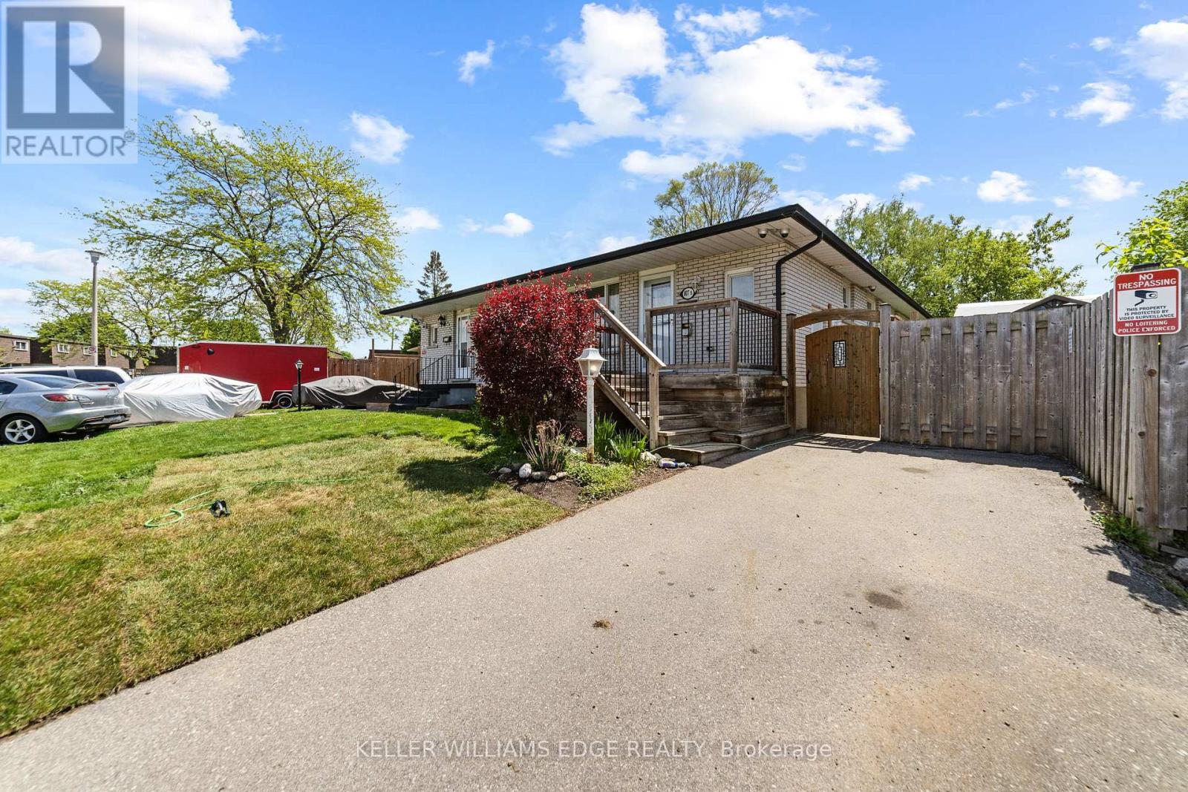
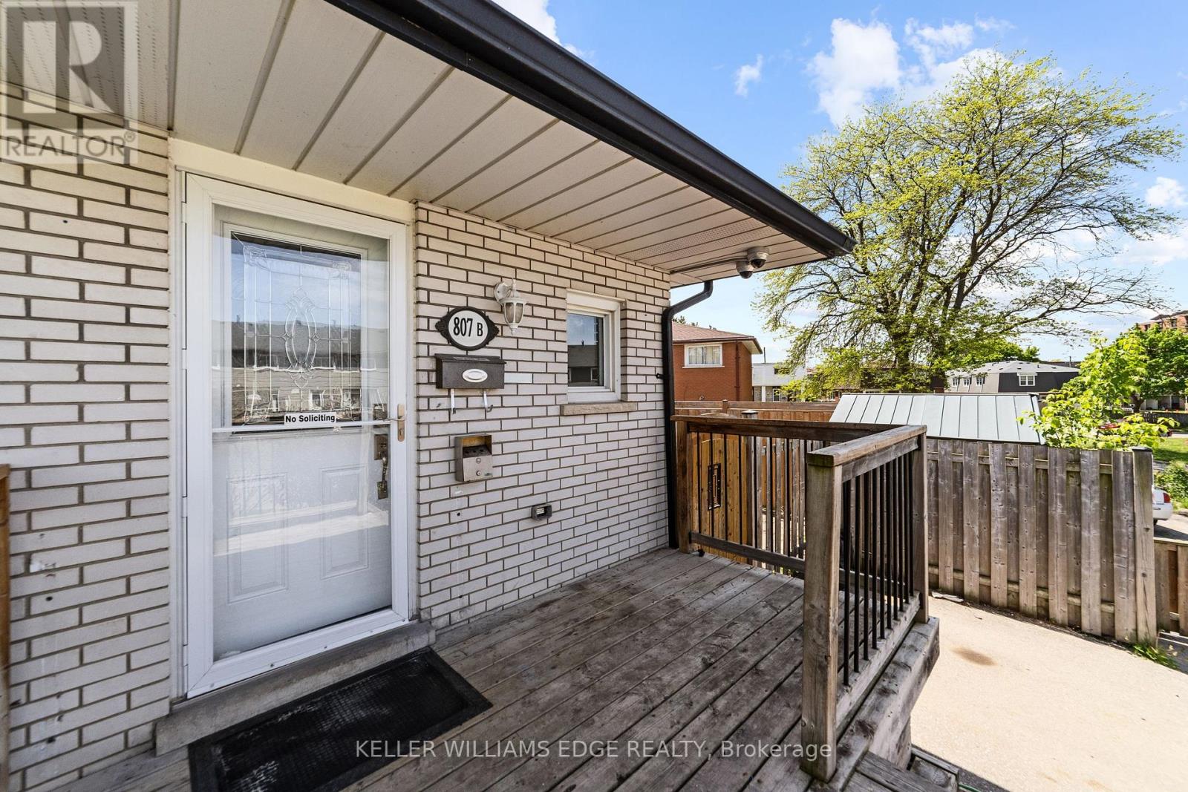

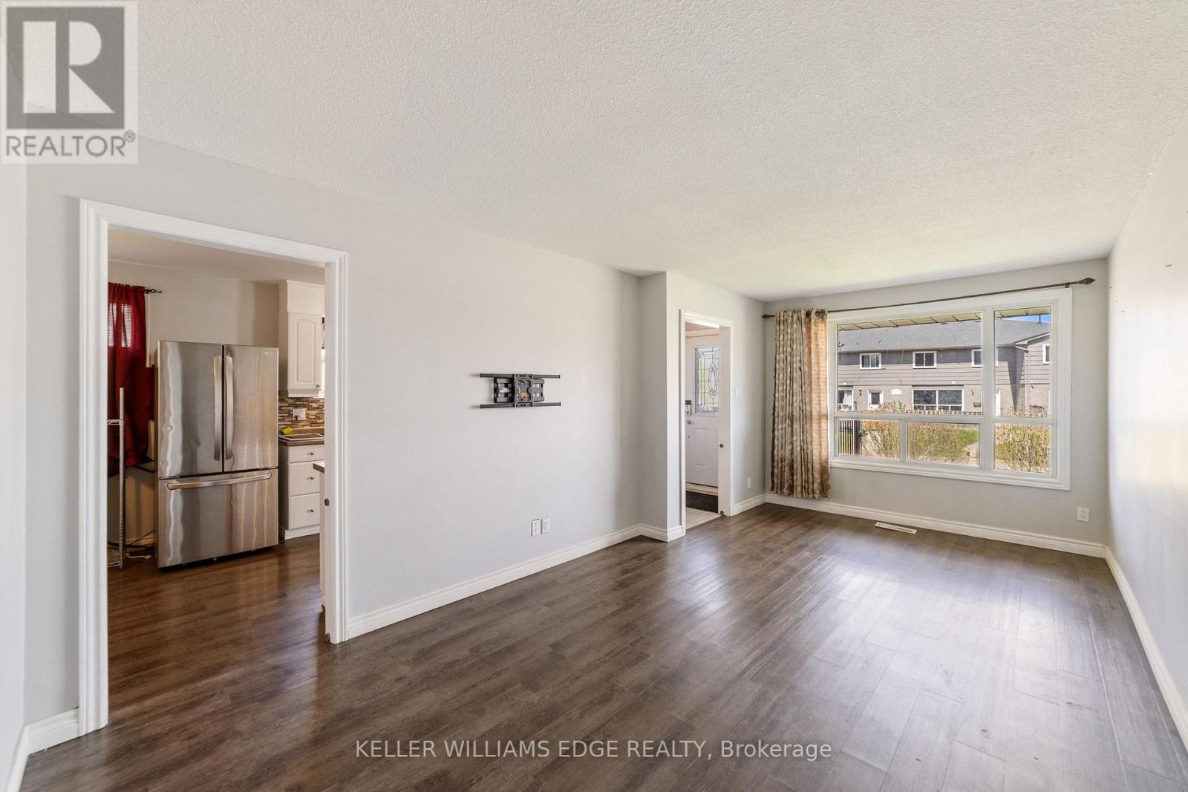
$629,990
B - 807 PATTERSON PLACE
Cambridge, Ontario, Ontario, N3H2N2
MLS® Number: X12168348
Property description
This one of a kind semi-detached bungalow is tucked away on a quiet cul-de-sac in a well-established neighborhood, providing the perfect blend of comfort and convenience. With over 1,813 sq. ft. of finished living space, this home is ideal for families, downsizers, or investors seeking in-law potential. The bright main floor features a spacious living room, an eat-in kitchen, 3 generous bedrooms, and a full 4-piece bathroom. The fully finished lower level renovated in 2022 and 2025 includes a second kitchen, 2 flex rooms, another 4-piece bathroom, and a private separate entrance, creating excellent potential for multi-generational living or rental income. Enjoy a fully fenced, beautifully landscaped yard with mature trees, and a two-tier deck. Bonus features include a tankless hot water heater (rental), owned water softener, 3 sheds, 5 security cameras, and ample driveway parking. Location Highlights: Schools & Colleges: Close to Chalmers St. Public School, Glenview Park Secondary, and Conestoga College Parks & Nature: Nearby Willard Park, Churchill Park, and the Grand River Trail system Healthcare: Minutes to Cambridge Memorial Hospital Shopping & Amenities: Quick access to South Cambridge Centre, Zehrs, Shoppers Drug Mart, and local dining. Transit & Commuting: Easy access to Hwy 401 and public transit routes. With key updates including roof (2008), furnace (2009), and numerous modern upgrades, this home offers a turn-key opportunity in a desirable, family-friendly area. Book your private showing today!
Building information
Type
*****
Appliances
*****
Architectural Style
*****
Basement Features
*****
Basement Type
*****
Construction Style Attachment
*****
Cooling Type
*****
Exterior Finish
*****
Foundation Type
*****
Heating Fuel
*****
Heating Type
*****
Size Interior
*****
Stories Total
*****
Utility Water
*****
Land information
Amenities
*****
Fence Type
*****
Sewer
*****
Size Depth
*****
Size Frontage
*****
Size Irregular
*****
Size Total
*****
Rooms
Main level
Bathroom
*****
Bedroom 3
*****
Bedroom 2
*****
Primary Bedroom
*****
Kitchen
*****
Living room
*****
Foyer
*****
Basement
Bedroom 4
*****
Dining room
*****
Kitchen
*****
Utility room
*****
Other
*****
Bathroom
*****
Bedroom 5
*****
Courtesy of KELLER WILLIAMS EDGE REALTY
Book a Showing for this property
Please note that filling out this form you'll be registered and your phone number without the +1 part will be used as a password.
