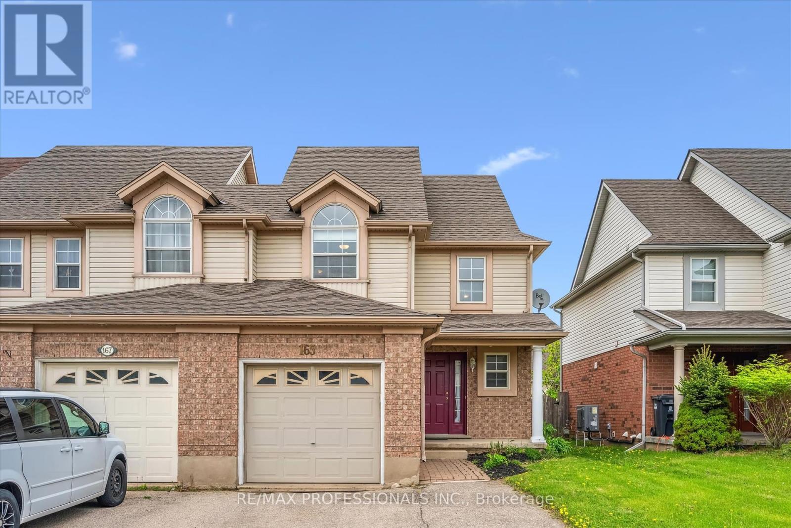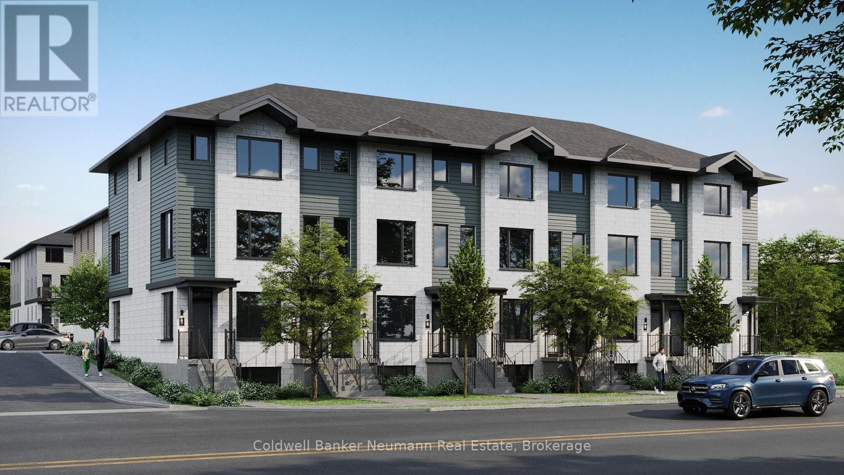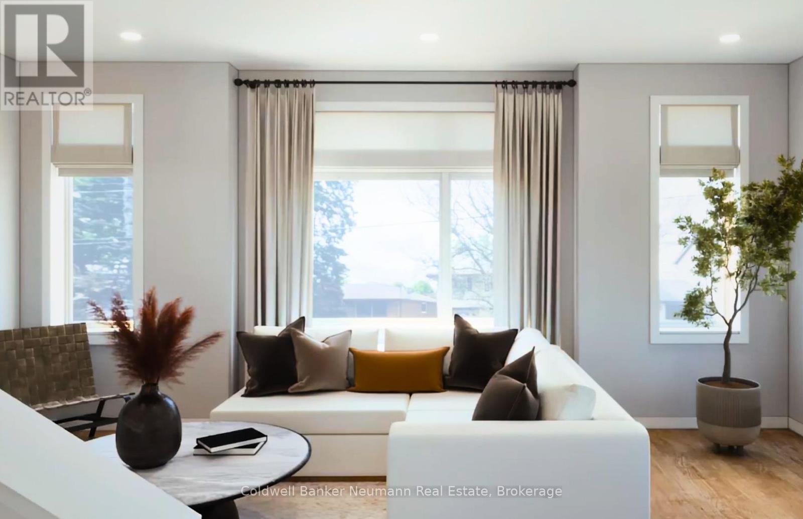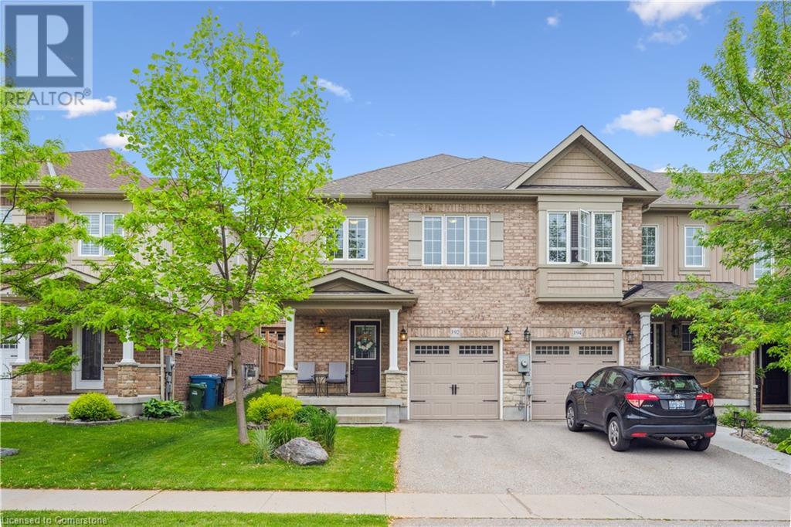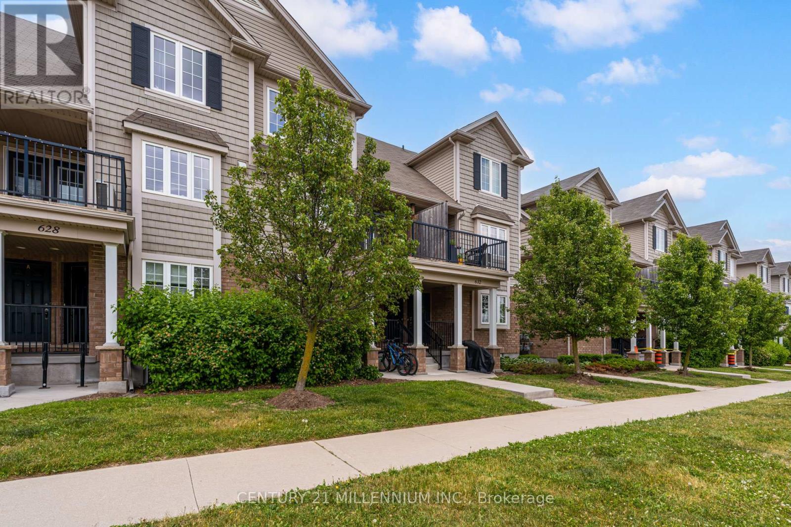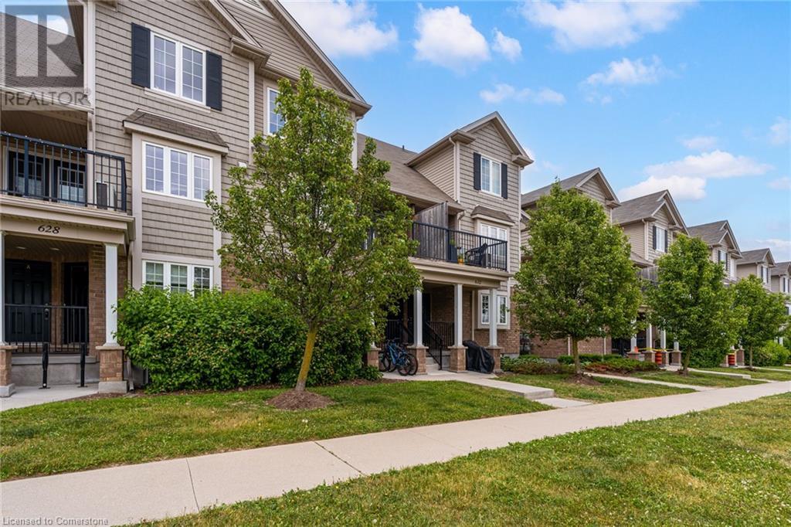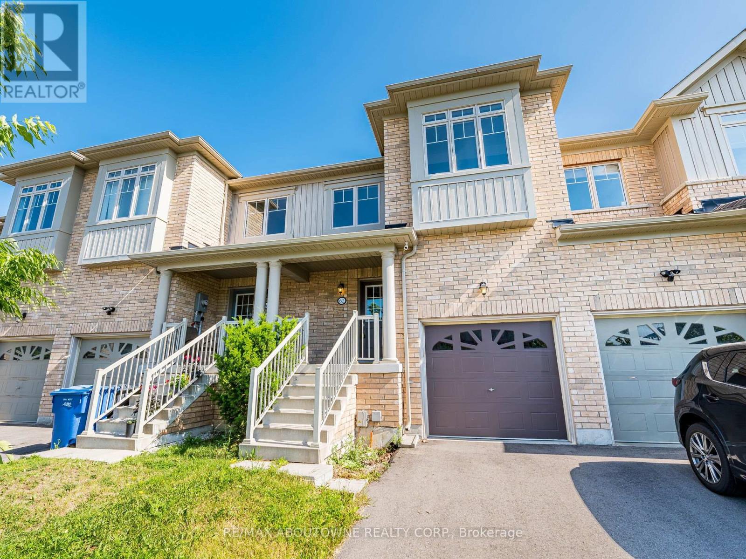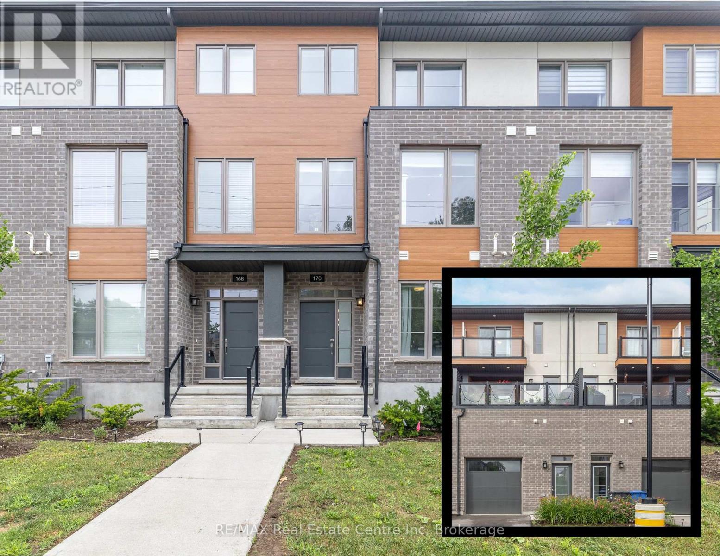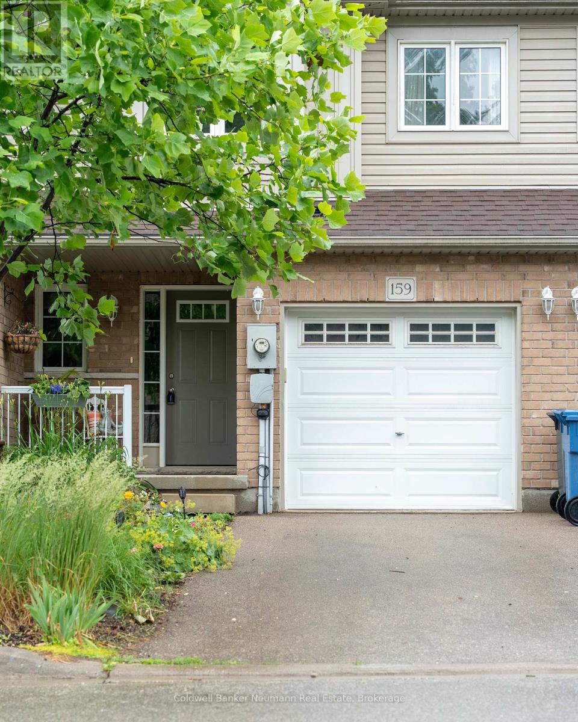Free account required
Unlock the full potential of your property search with a free account! Here's what you'll gain immediate access to:
- Exclusive Access to Every Listing
- Personalized Search Experience
- Favorite Properties at Your Fingertips
- Stay Ahead with Email Alerts
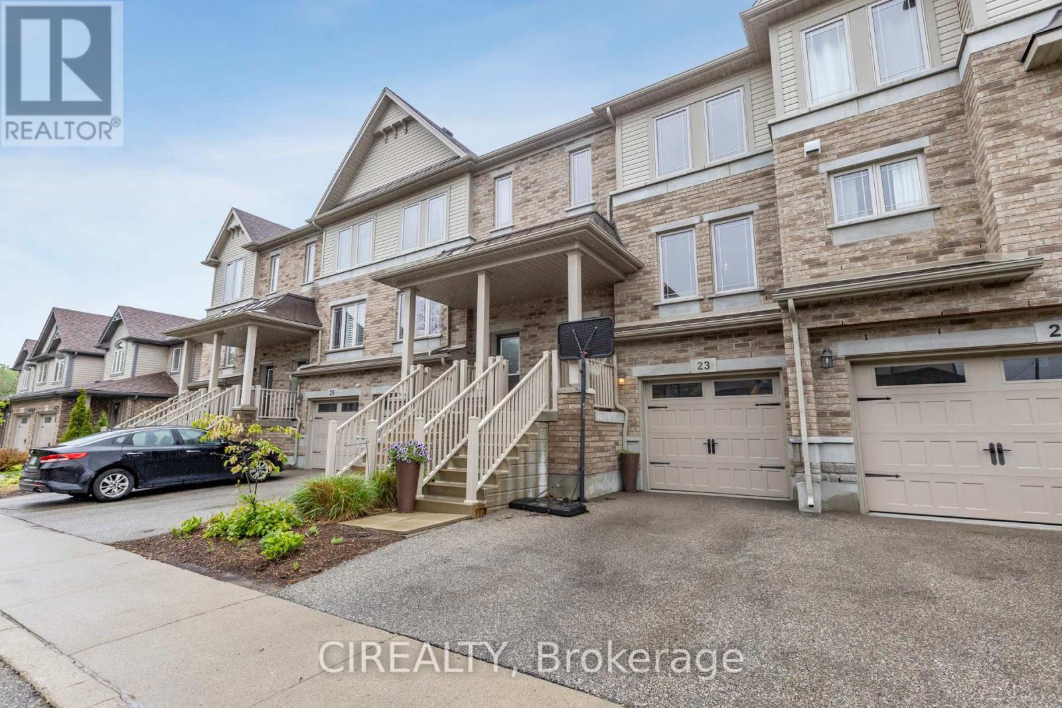
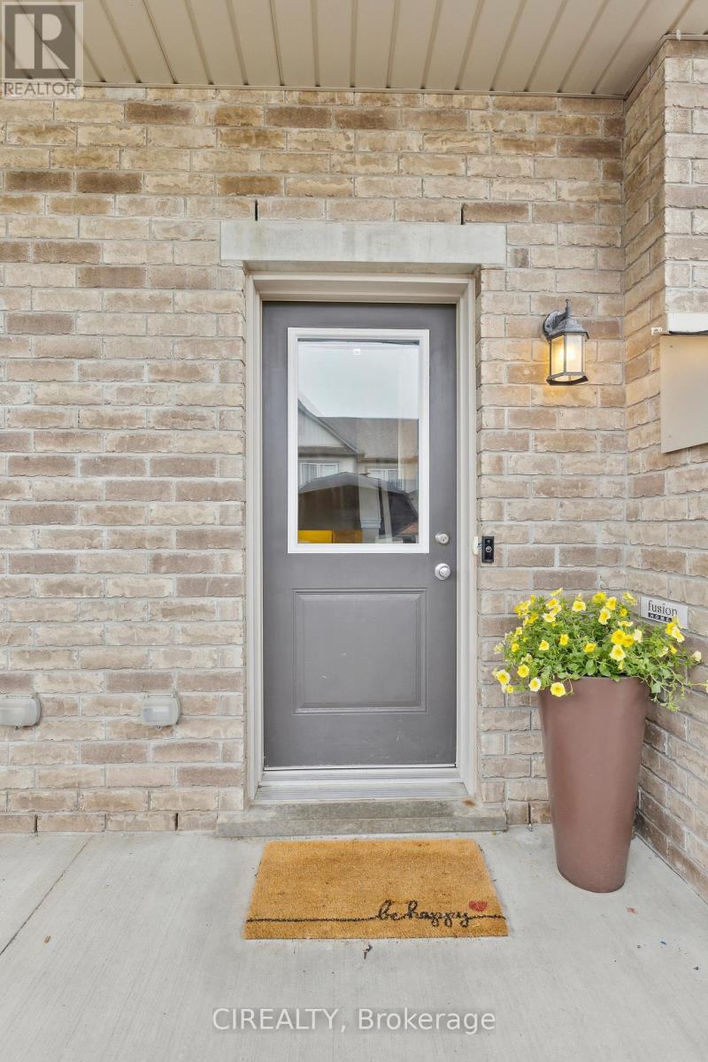
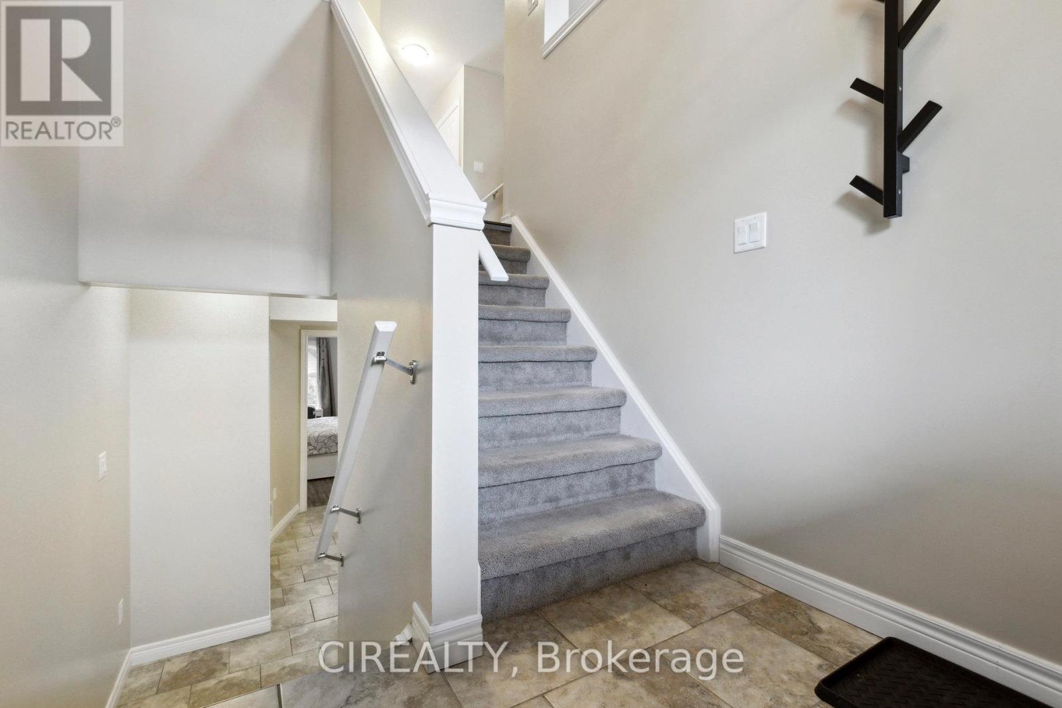
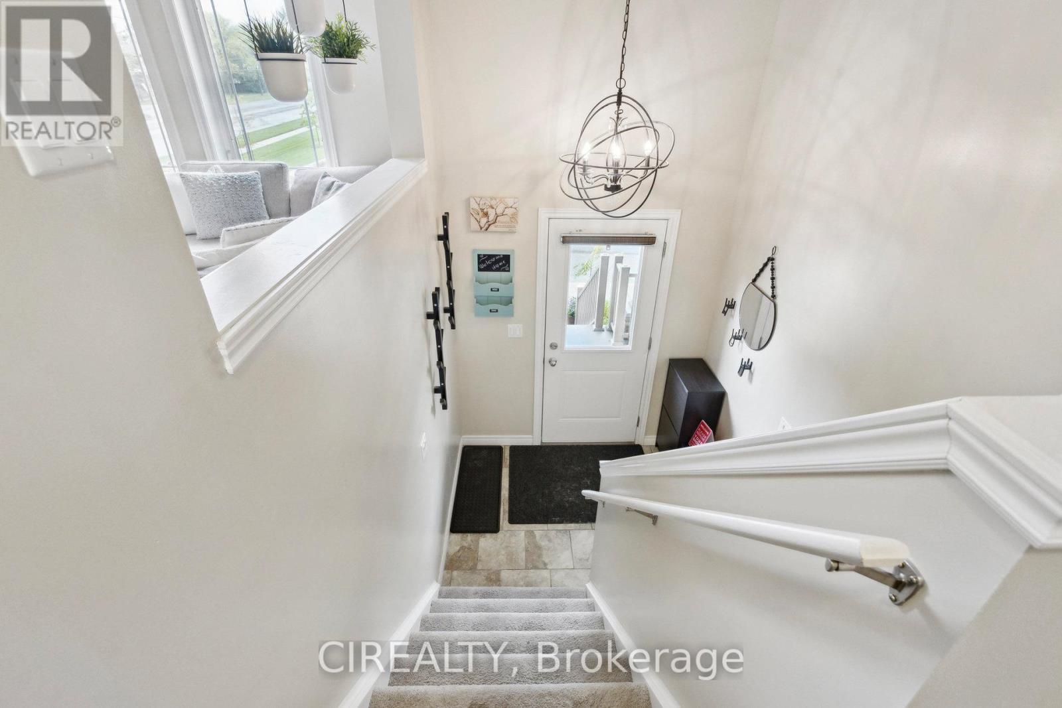
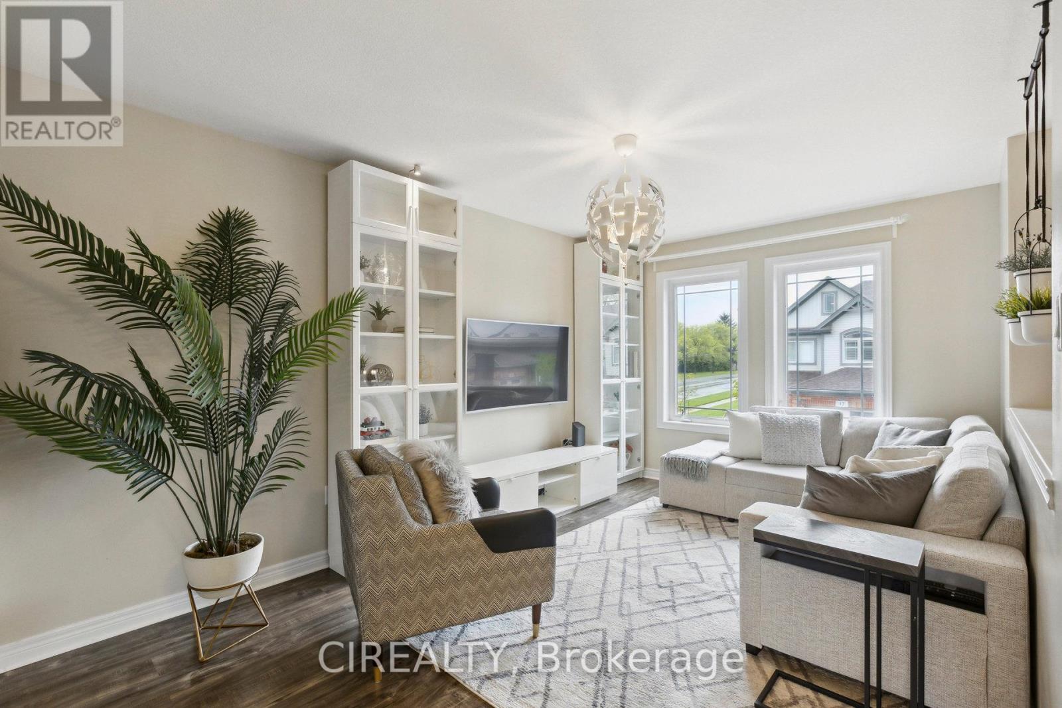
$690,000
23 - 66 EASTVIEW ROAD
Guelph, Ontario, Ontario, N1E0N1
MLS® Number: X12170844
Property description
This beautifully designed 3-storey townhouse checks all the boxes with all living spaces above ground, it is filled with natural light from top to bottom. The complex is clean, quiet, and clearly well cared for. Step onto the charming front porch and into a home that feels instantly welcoming. With 3 + 1 bedrooms and 3 bathrooms, there is room to grow, work from home, or host with ease. The main floor is airy and open, featuring a spacious living area, a stunning kitchen/dining combo, and walkout to a sunny deck perfect for morning coffee or summer dinners. Located steps from trails, parks, transit, and shopping, this home offers unbeatable convenience in a fantastic neighbourhood. Just move in and enjoy!
Building information
Type
*****
Amenities
*****
Appliances
*****
Basement Development
*****
Basement Type
*****
Cooling Type
*****
Exterior Finish
*****
Flooring Type
*****
Half Bath Total
*****
Heating Fuel
*****
Heating Type
*****
Size Interior
*****
Stories Total
*****
Land information
Amenities
*****
Rooms
Main level
Kitchen
*****
Dining room
*****
Living room
*****
Flat
Foyer
*****
Basement
Laundry room
*****
Bedroom 4
*****
Second level
Bedroom 3
*****
Bedroom 2
*****
Primary Bedroom
*****
Courtesy of CIREALTY
Book a Showing for this property
Please note that filling out this form you'll be registered and your phone number without the +1 part will be used as a password.
