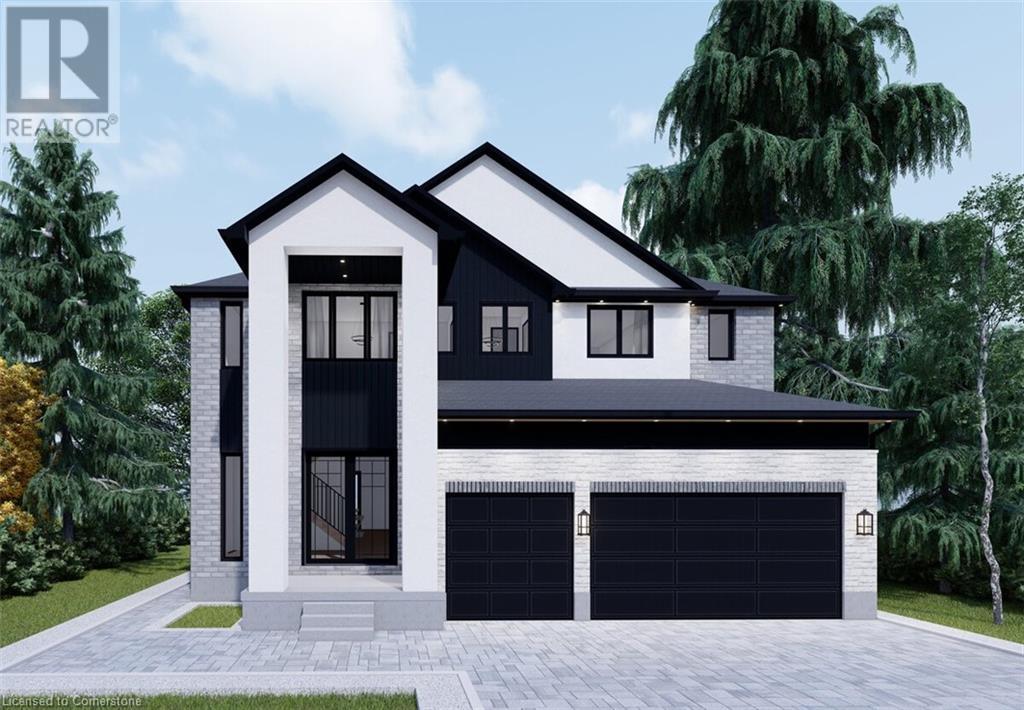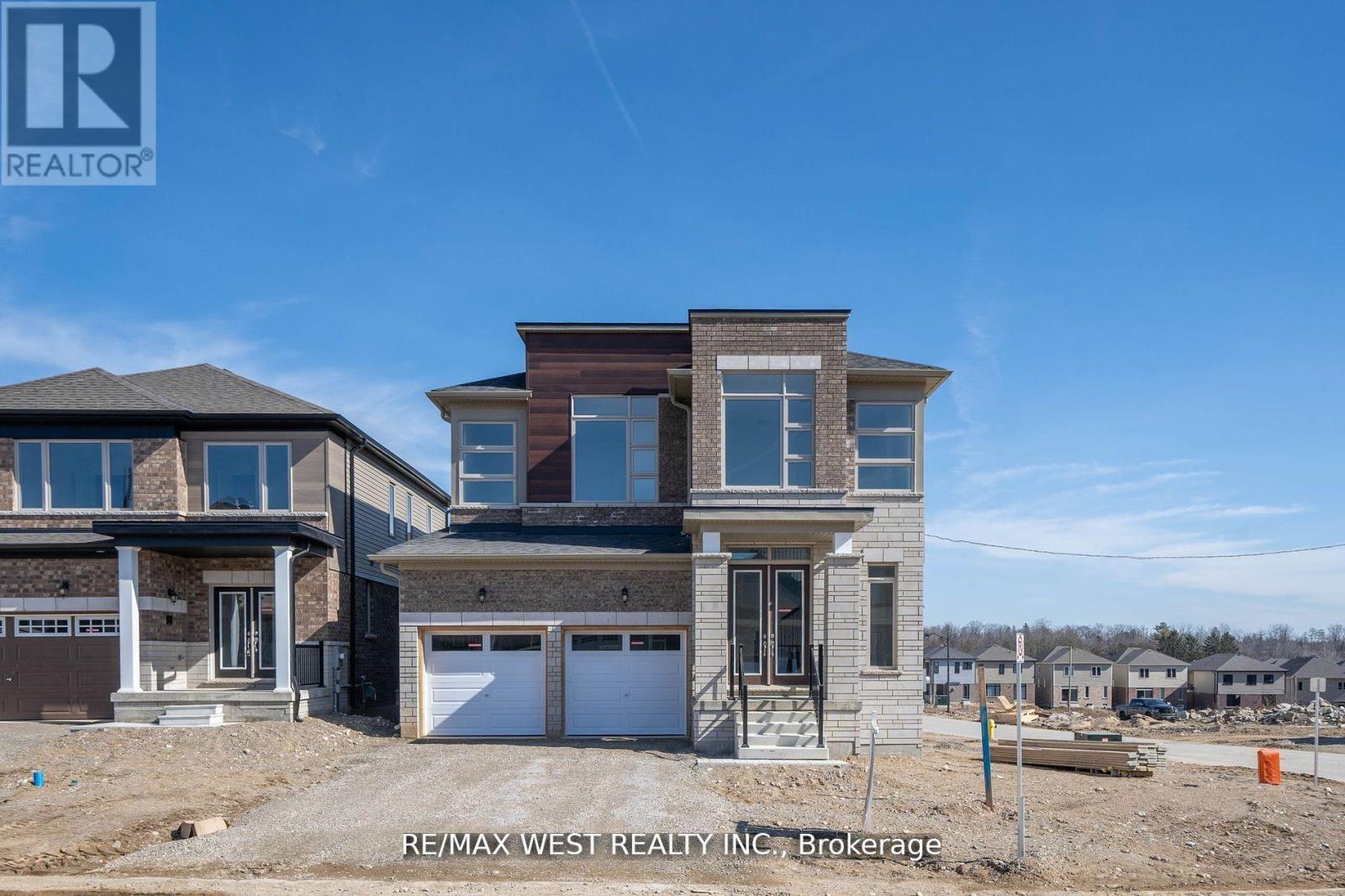Free account required
Unlock the full potential of your property search with a free account! Here's what you'll gain immediate access to:
- Exclusive Access to Every Listing
- Personalized Search Experience
- Favorite Properties at Your Fingertips
- Stay Ahead with Email Alerts
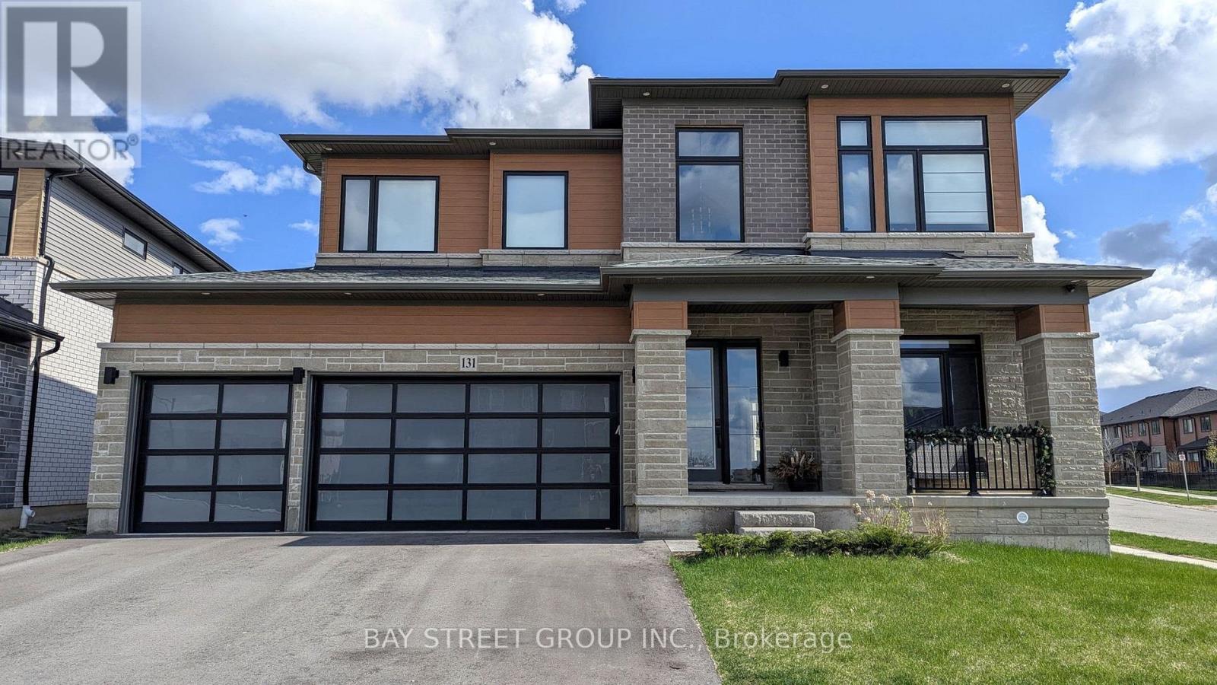
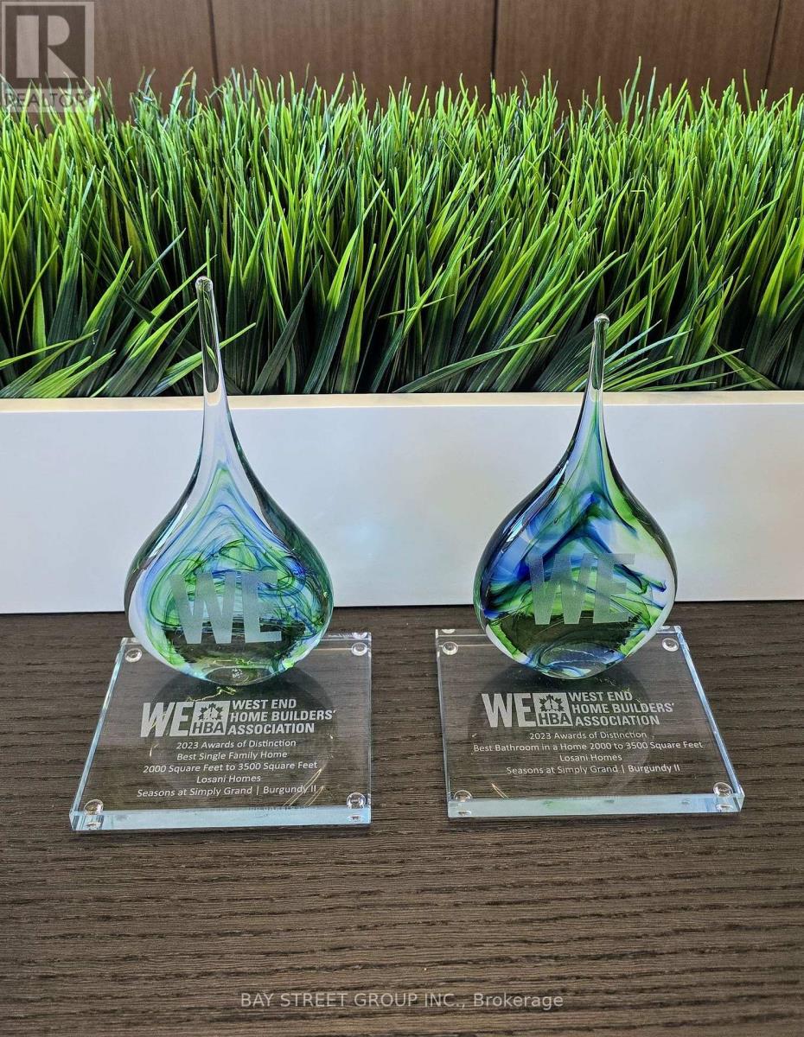
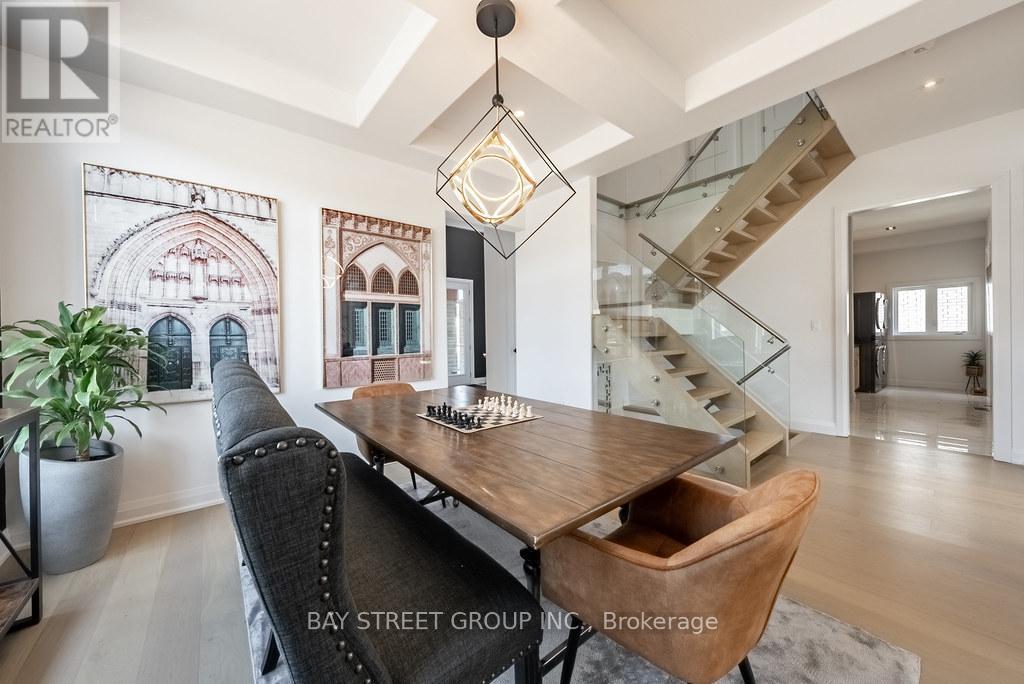
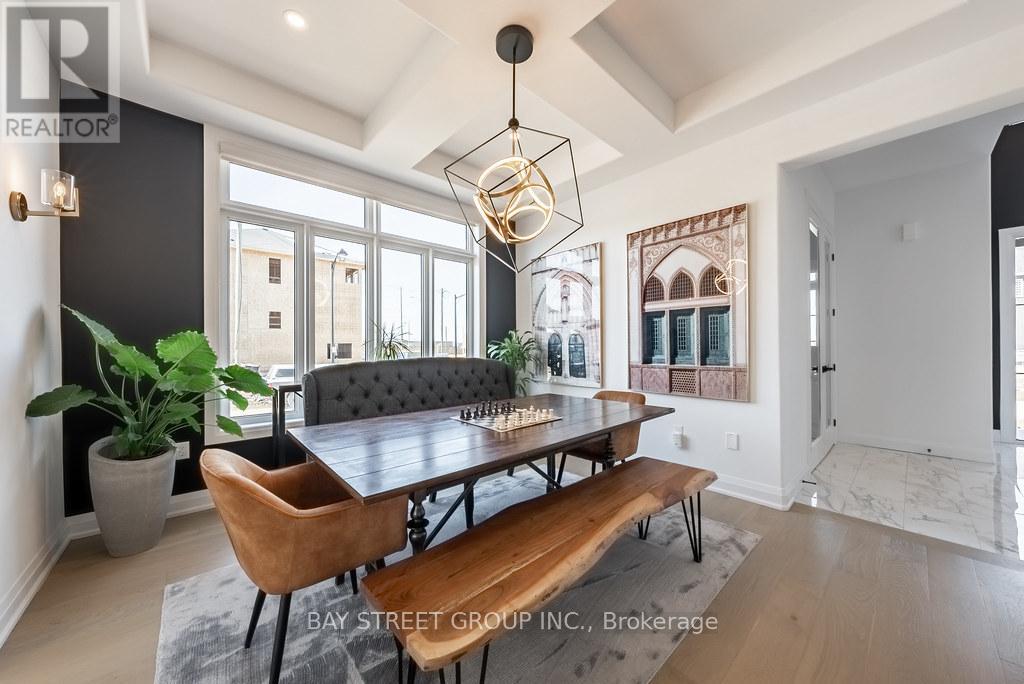
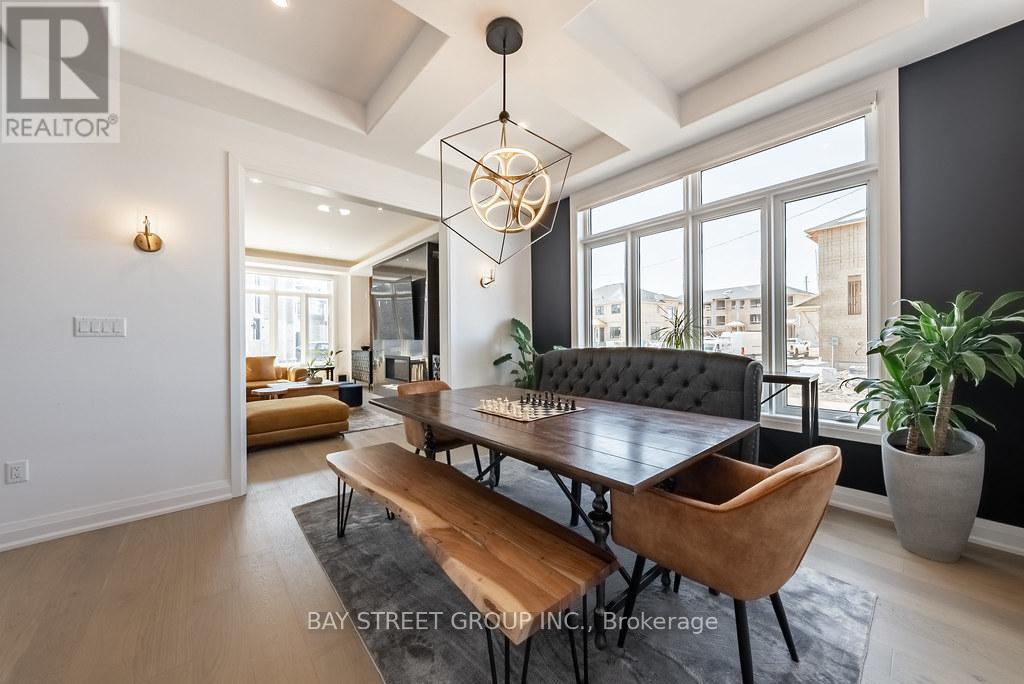
$1,499,000
131 DAUGAARD AVENUE
Brant, Ontario, Ontario, N3L0L6
MLS® Number: X12171448
Property description
Welcome to a truly exceptional and award-winning custom home located in Paris, Ontario's most inspired and family friendly neighborhoods. This four-bedroom home is ideal for growing families, entertaining guests, and is loaded with luxury features like Glass Staircase spanning 3 levels, 11' ceilings, Butler Pantry w/ 2nd dishwasher & sink, sitting area + Makeup vanity, Private office, Cold Cellar. At the heart of the home is a chefs kitchen. Equipped with a premium Wolf 48 rangetop and a Sub-Zero 48 refrigerator, the space is as stunning as it is functional. The oversized island, wrapped in Taj Mahal Granite countertops, serves as both a cooking hub and gathering space. It opens directly into a bright and welcoming breakfast area,making everyday living as seamless as it is stylish.The stunning open concept main floor continues with a breathtaking great room, featuring a coffered ceiling, an expansive wall of windows that floods the space with natural light. Adjacent to the great room, the dining area offers elevated ceilings and a wet bar, creating a sophisticated atmosphere thats perfect for evening appetizers or formal dinners.Adding to the home's prestige, it has earned two distinguished awards, Best Bathroom and Best Single Family Home a testtament to its superior craftsmanship and standout design. Upstairs, the home continues to impress with a luxurious primary suite designed to be your private retreat. The suite includes a spacious walk-in closets and a lavish ensuite bathroom featuring high end finishes, a spa-like soaker tub, and a sleek, glass-enclosed shower. The homes versatility extends to the legally finished basement with entrance stairs, professionally completed by the builder. This bright and functional lower level includes a kitchenette with a bar fridge and sink, making it ideal for guests, extended family, or even future rental potential. Whether you envision a home theater, gym, or in-law suite, the space is ready to adapt to your needs.
Building information
Type
*****
Appliances
*****
Basement Development
*****
Basement Features
*****
Basement Type
*****
Construction Style Attachment
*****
Cooling Type
*****
Exterior Finish
*****
Fireplace Present
*****
Foundation Type
*****
Heating Fuel
*****
Heating Type
*****
Size Interior
*****
Stories Total
*****
Utility Water
*****
Land information
Sewer
*****
Size Depth
*****
Size Frontage
*****
Size Irregular
*****
Size Total
*****
Courtesy of BAY STREET GROUP INC.
Book a Showing for this property
Please note that filling out this form you'll be registered and your phone number without the +1 part will be used as a password.
