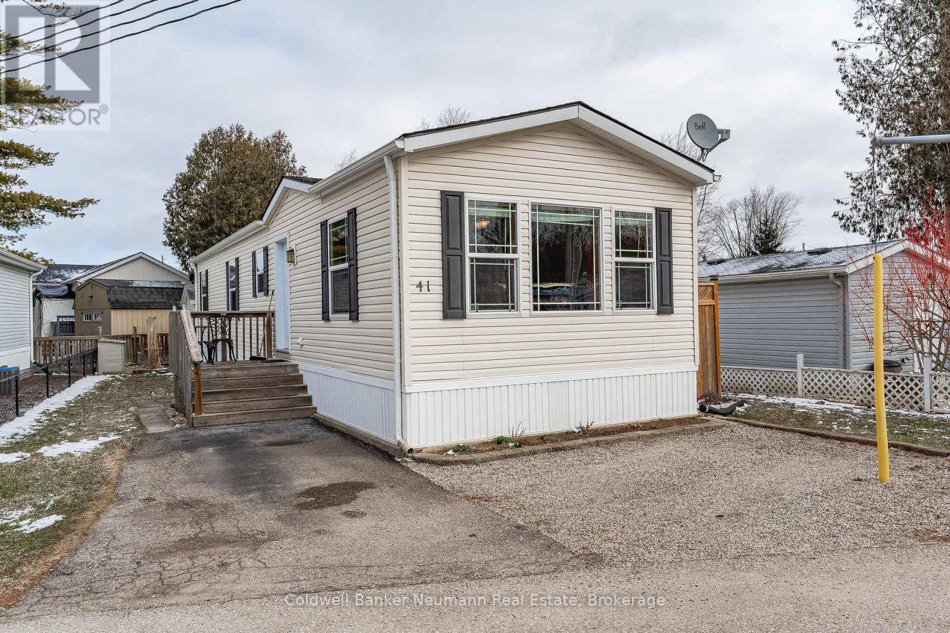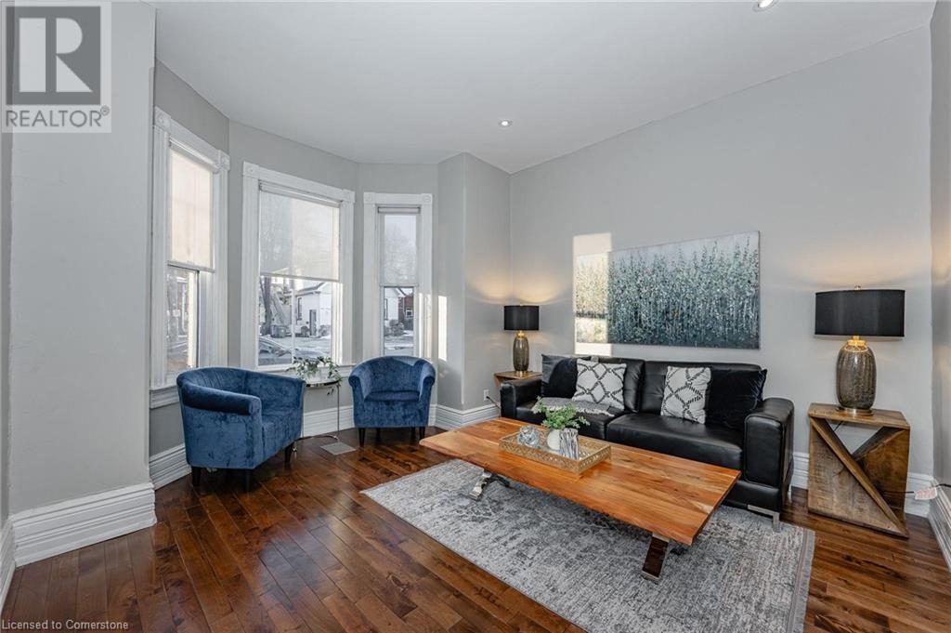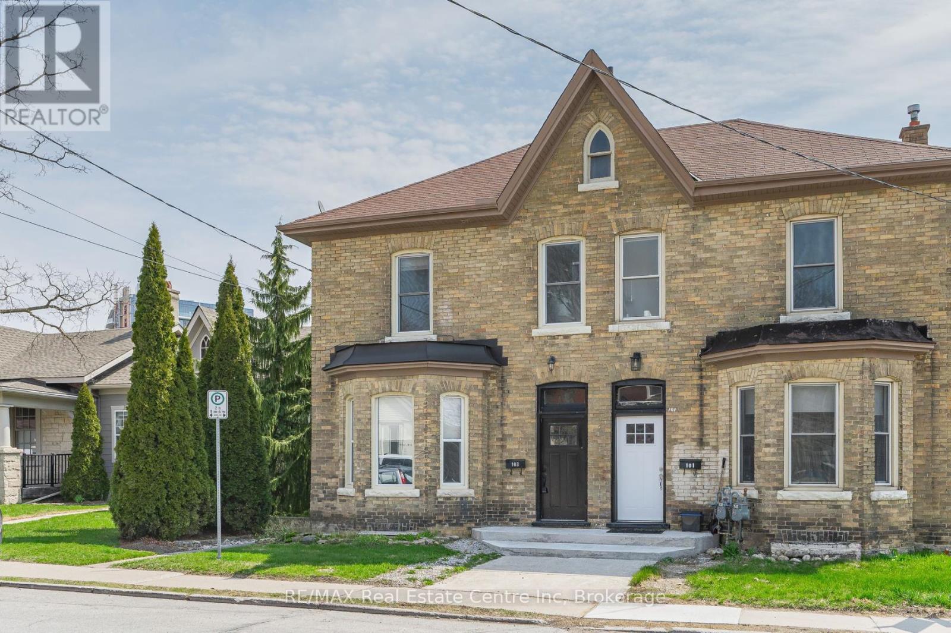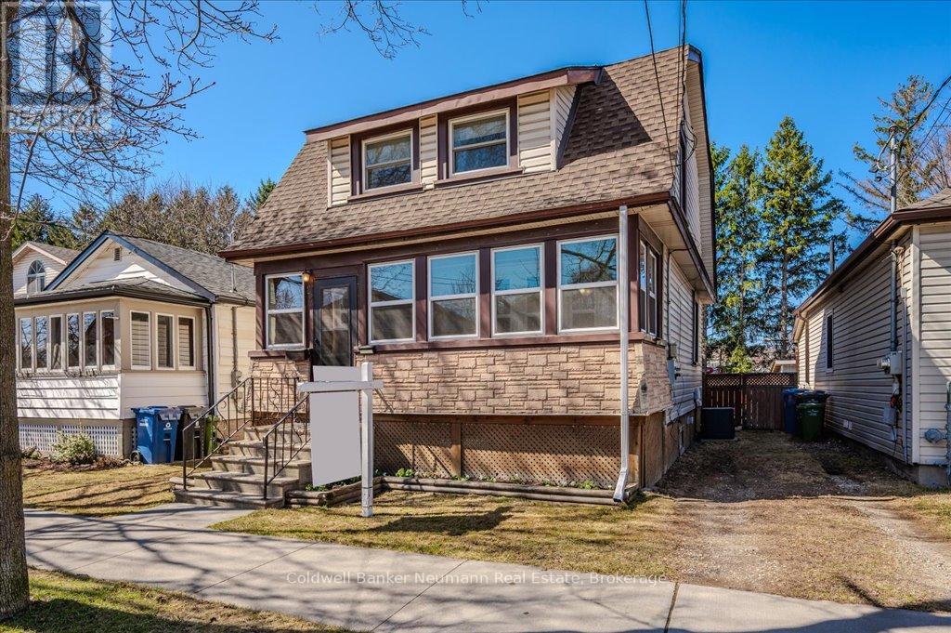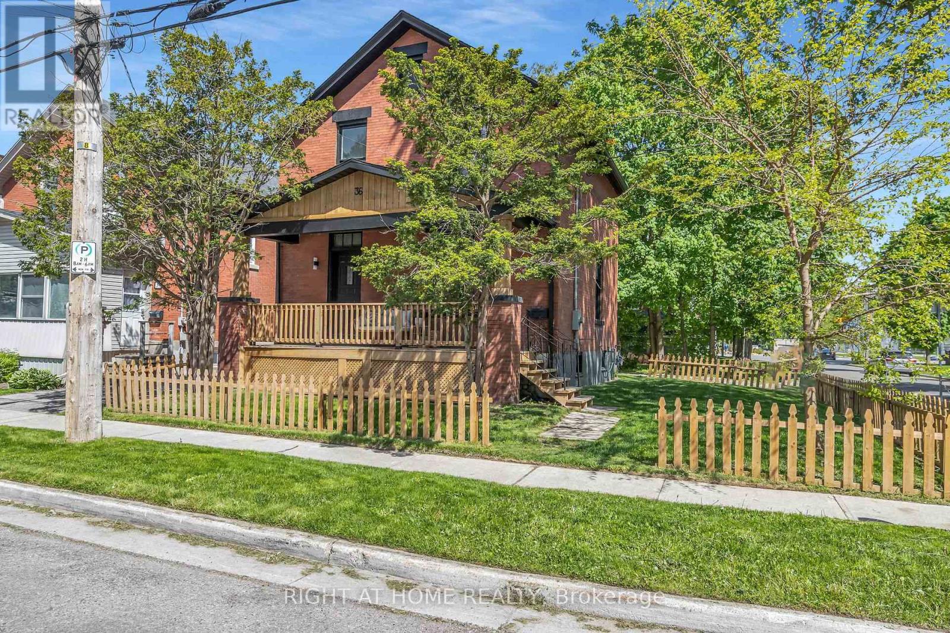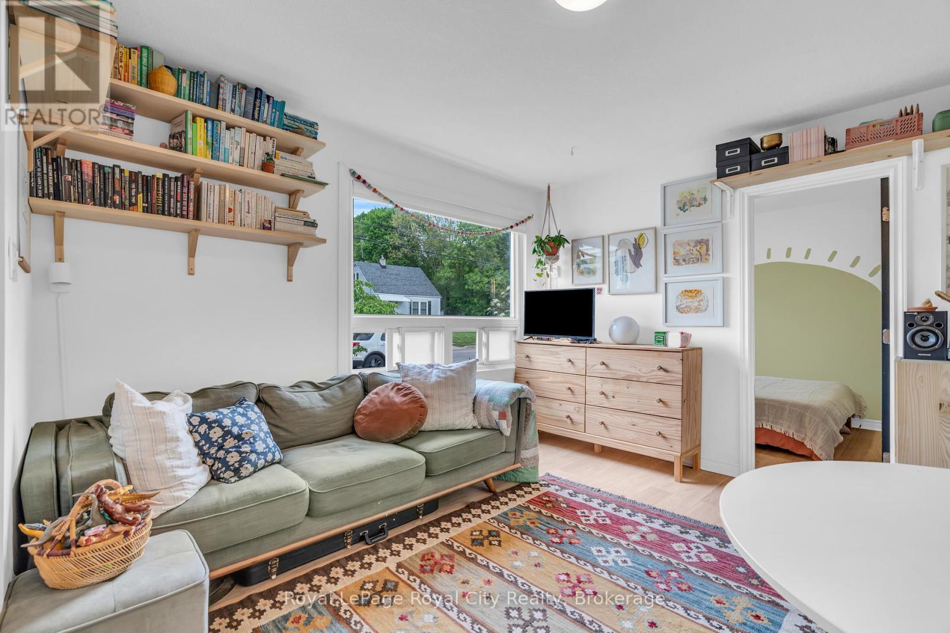Free account required
Unlock the full potential of your property search with a free account! Here's what you'll gain immediate access to:
- Exclusive Access to Every Listing
- Personalized Search Experience
- Favorite Properties at Your Fingertips
- Stay Ahead with Email Alerts
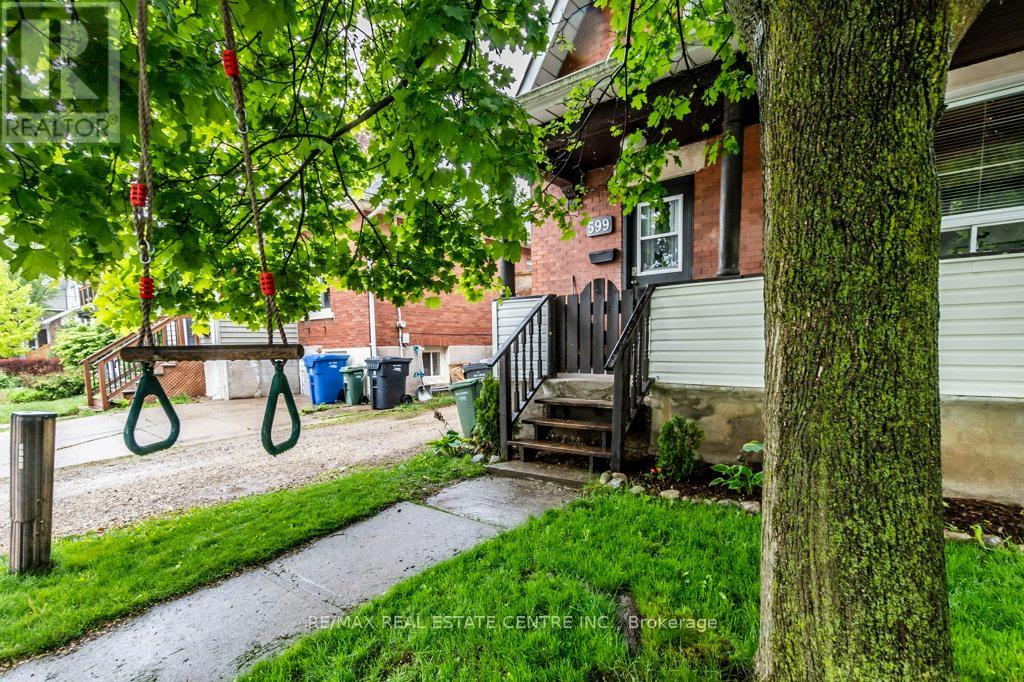
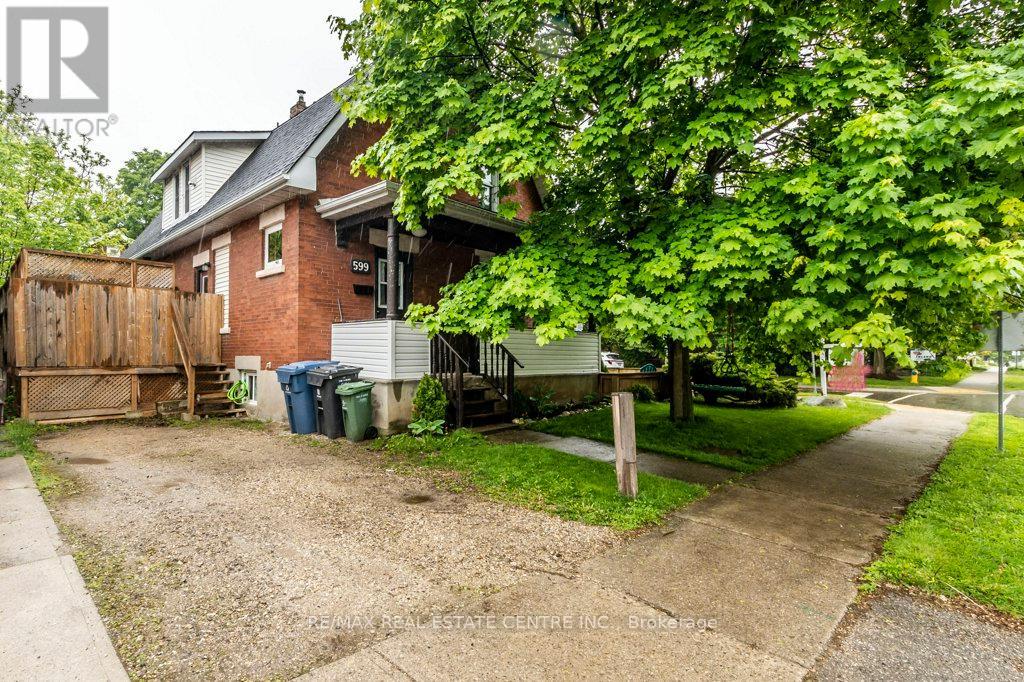
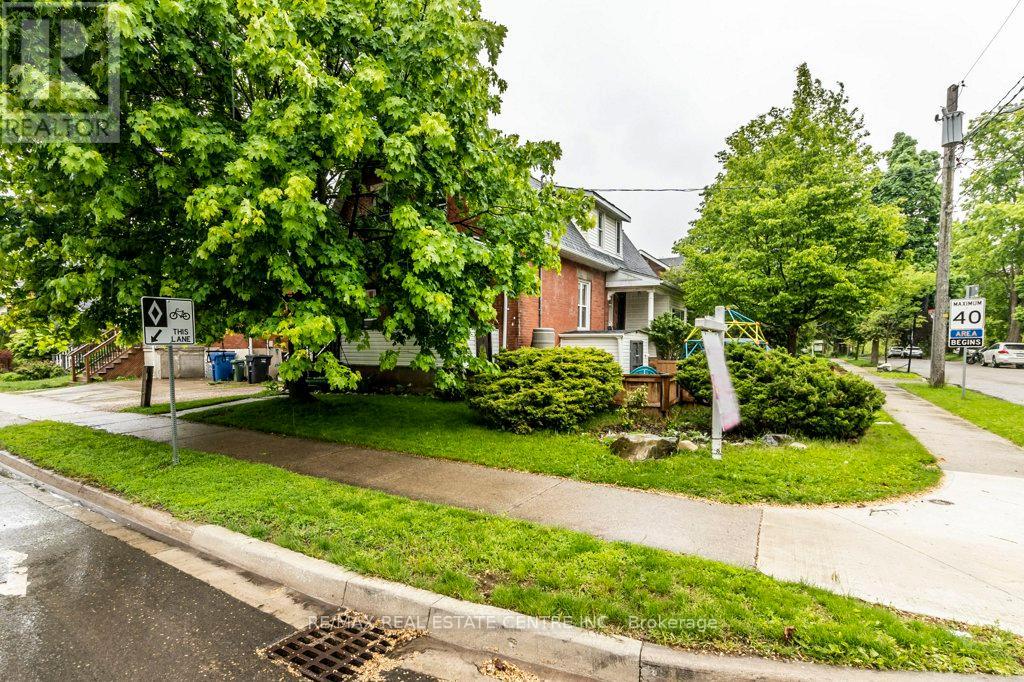
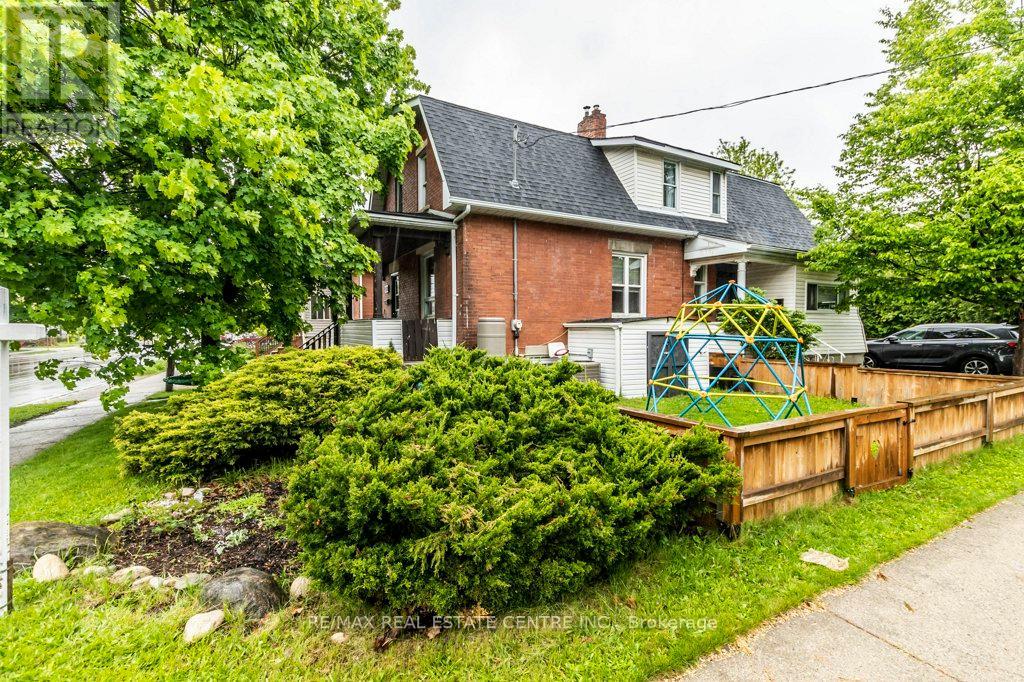
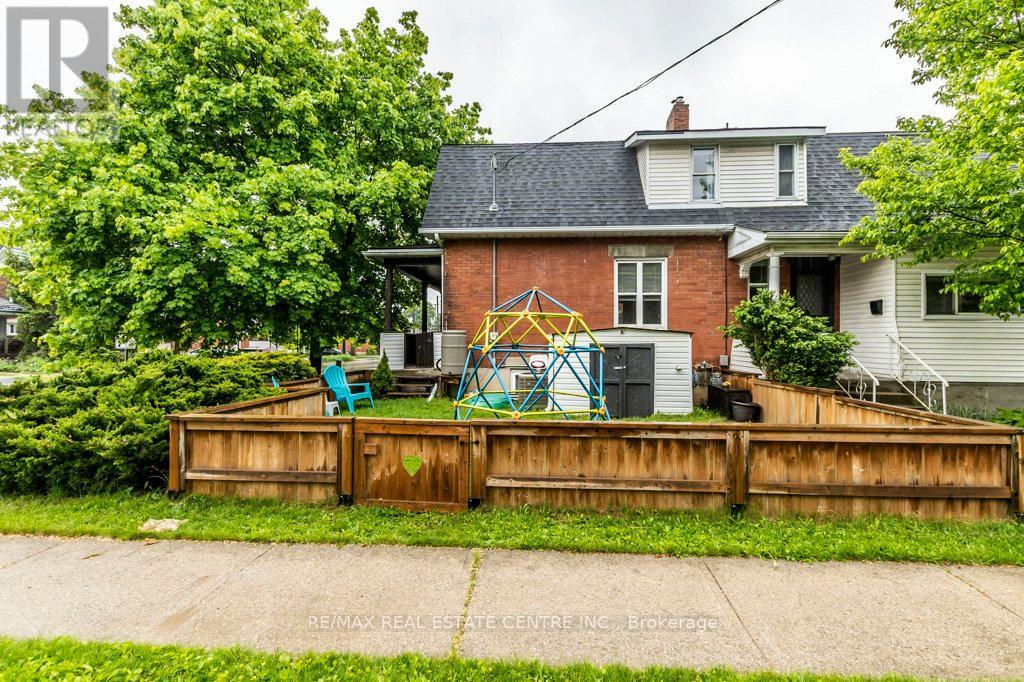
$529,900
599 WOOLWICH STREET
Guelph, Ontario, Ontario, N1H3Y6
MLS® Number: X12180637
Property description
Welcome to 599 Woolwich Street, a character-filled home on a corner lot in vibrant Exhibition Park, ideal for first-time buyers craving charm and no condo fees!! This freehold gem blends nostalgia with modern updates, offering a cozy space for your family's story. Step into a warm layout with oversized trim adding personality. The updated kitchen, with a reverse osmosis system, flows to a private deck, built in 2020, great for BBQs or watching kids play while you cook. The gated front porch, linked to a fenced-in side yard, overlooks a tree swing on the front lawns maple tree a year-round haven. Sip coffee in the rain as kids or pets play safely. On a corner lot by a safe dead-end street, this home offers a lively urban vibe with a 2-car driveway. The maple trees shade softens the bustle. Upstairs, two bedrooms with sloped ceilings and a versatile room create a cozy retreat. The basement, with a separate entrance, extra bedroom, and bathroom, offers space for guests or a home office. Enjoy a 2018 roof, 2025 eavestrough, and 2020 furnace and AC. Nestled in the vibrant Exhibition Park, you're steps from Guelph Transit, and have convenient access to Guelph Central Station, 8 to 10 minutes, for GO Transit, VIA Rail, and 32 local bus routes. Enjoy proximity to Riverside Park, Herb Markle Park, and conveniences like Walmart. This walkable neighbourhood lets you stroll to amenities and stores like Rexall and Walmart, restaurants, boutique shops, and Polestar Bakery for fresh bread and coffee. Everything you need is steps away.
Building information
Type
*****
Appliances
*****
Basement Development
*****
Basement Features
*****
Basement Type
*****
Construction Style Attachment
*****
Cooling Type
*****
Exterior Finish
*****
Flooring Type
*****
Foundation Type
*****
Half Bath Total
*****
Heating Fuel
*****
Heating Type
*****
Size Interior
*****
Stories Total
*****
Utility Water
*****
Land information
Amenities
*****
Fence Type
*****
Sewer
*****
Size Depth
*****
Size Frontage
*****
Size Irregular
*****
Size Total
*****
Rooms
Main level
Den
*****
Kitchen
*****
Dining room
*****
Living room
*****
Foyer
*****
Basement
Office
*****
Bedroom
*****
Second level
Bedroom
*****
Primary Bedroom
*****
Main level
Den
*****
Kitchen
*****
Dining room
*****
Living room
*****
Foyer
*****
Basement
Office
*****
Bedroom
*****
Second level
Bedroom
*****
Primary Bedroom
*****
Main level
Den
*****
Kitchen
*****
Dining room
*****
Living room
*****
Foyer
*****
Basement
Office
*****
Bedroom
*****
Second level
Bedroom
*****
Primary Bedroom
*****
Courtesy of RE/MAX REAL ESTATE CENTRE INC.
Book a Showing for this property
Please note that filling out this form you'll be registered and your phone number without the +1 part will be used as a password.
