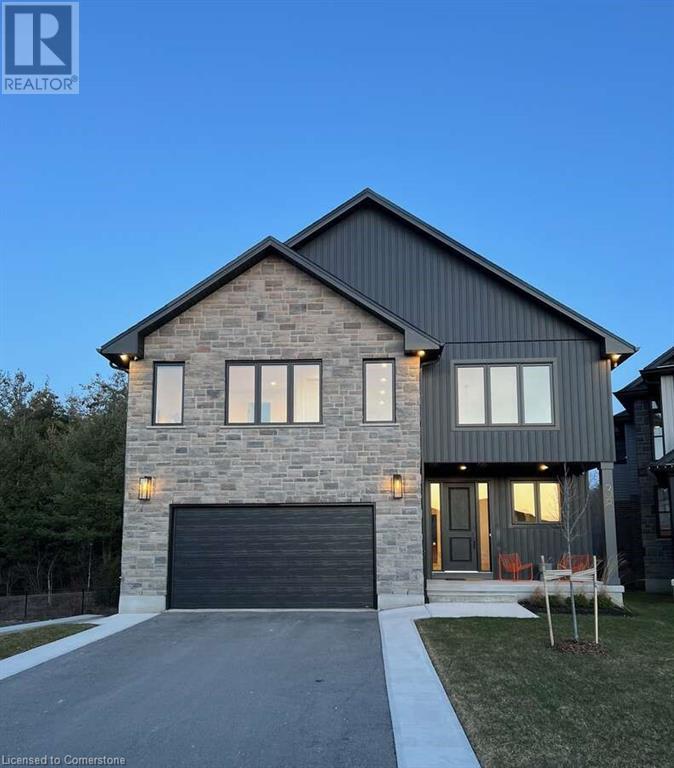Free account required
Unlock the full potential of your property search with a free account! Here's what you'll gain immediate access to:
- Exclusive Access to Every Listing
- Personalized Search Experience
- Favorite Properties at Your Fingertips
- Stay Ahead with Email Alerts
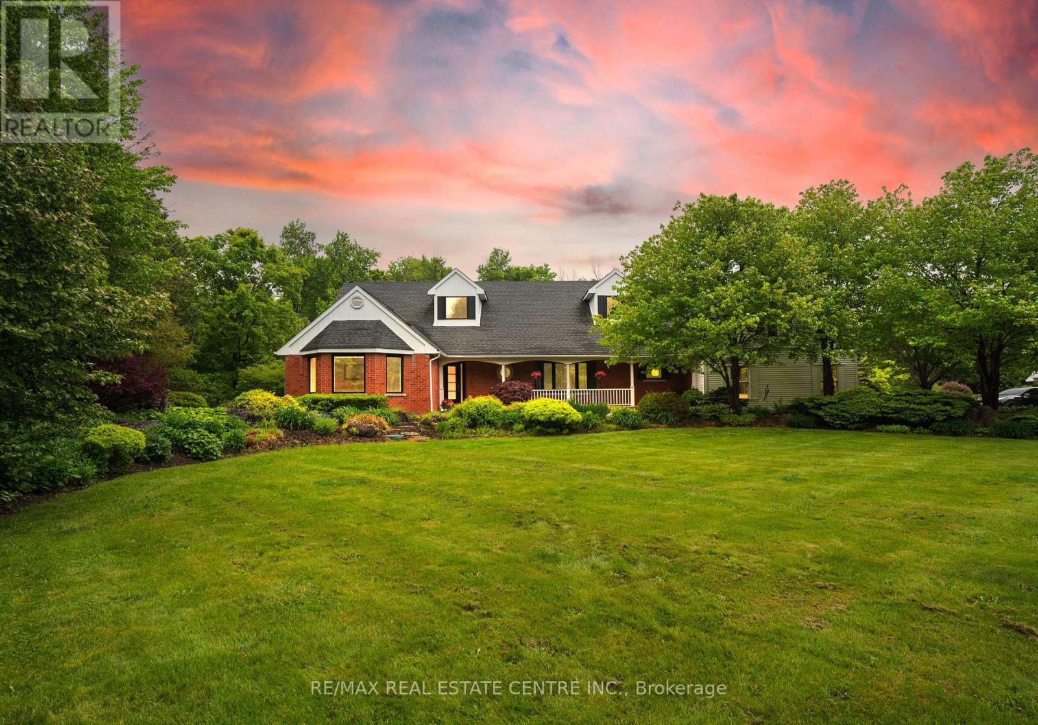
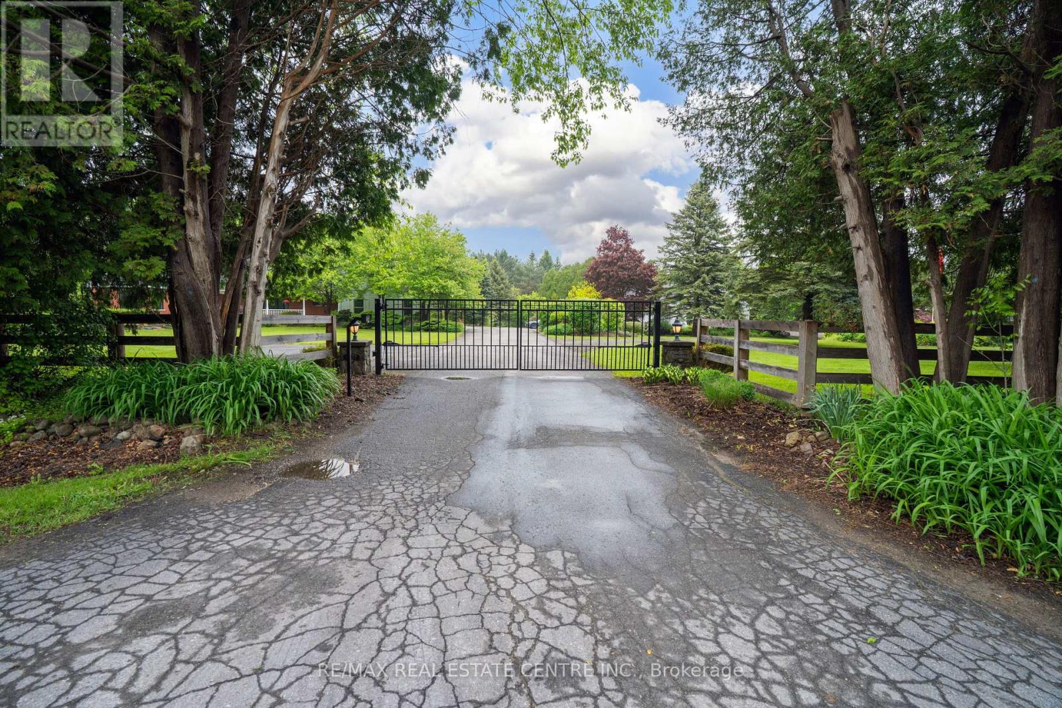
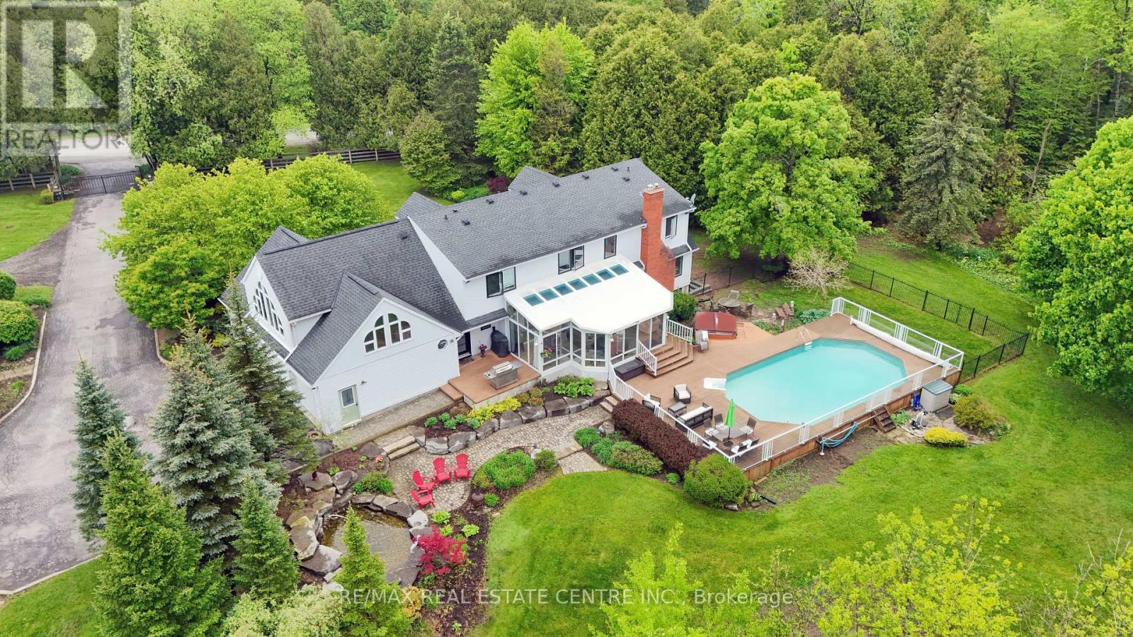
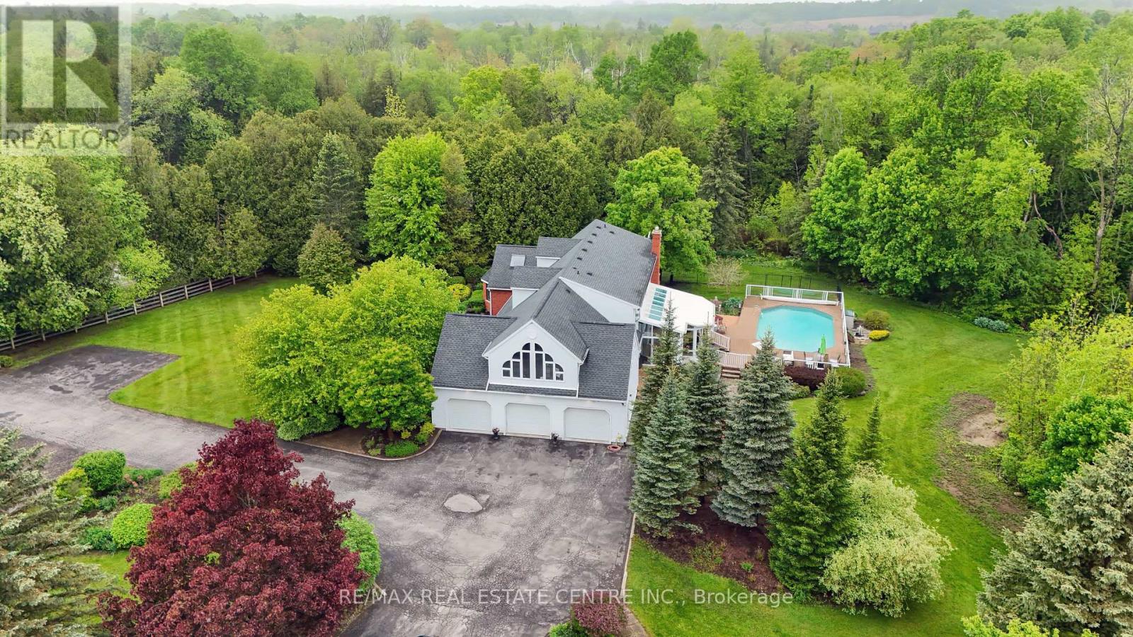
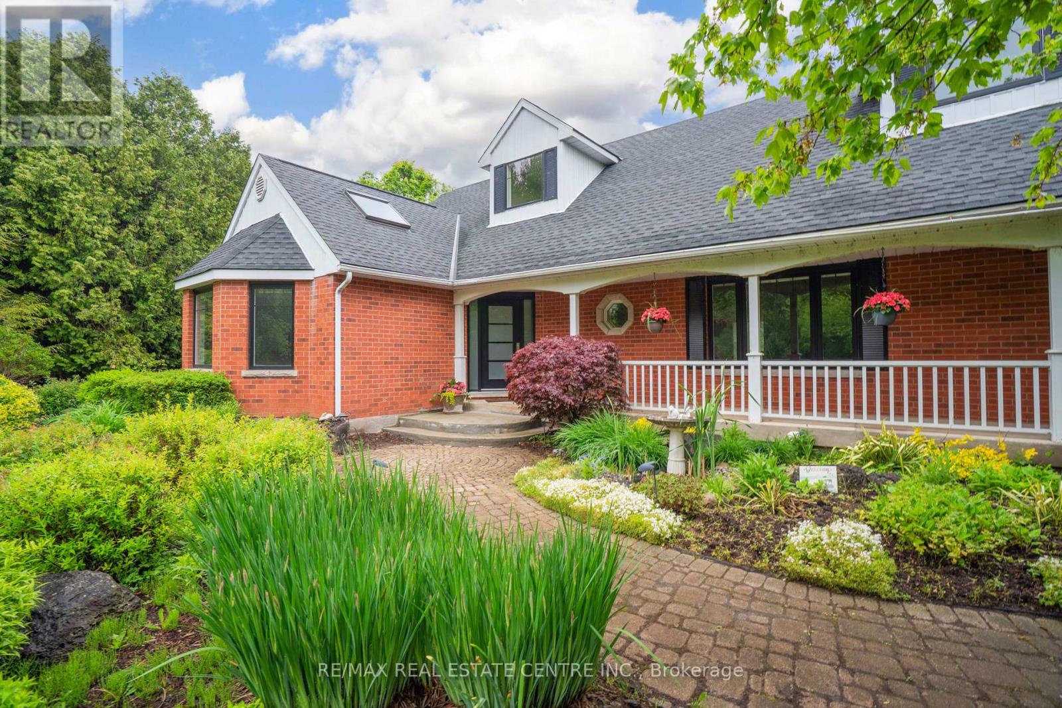
$2,075,000
4477 VICTORIA ROAD S
Puslinch, Ontario, Ontario, N0B2J0
MLS® Number: X12186665
Property description
Welcome to your serene oasis in the heart of Puslinch fully fenced and gated. Nestled on over 7 acres of beautifully manicured land, this stunning two-storey home is the perfect retreat for large or growing families. Boasting over 3,846 square feet ABOVE THE GRADE, this residence features 4 spacious bedrooms on the 2nd floor and total 6 bathrooms, including four with heated floors. The main floor offers a versatile office space, currently used as a bedroom, and an open-concept kitchen designed for both functionality and style. Enjoy cooking with top- of-the-line stainless steel appliances, a professional-grade propane stove, and a cozy coffee bar, all set around a generous island. The recently finished in-law suite basement with separate entrance is complete bonus. Step into the inviting main floor sunroom with access to on-ground heated pool, perfect for entertaining . Parking is a breeze with a spacious driveway, an attached triple car garage, and a heated workshop equipped with water and hydro, featuring two additional parking bays with overhead doors. The energy-efficient geothermal heating system ensures comfort year-round. This property offers the best of both worlds: a peaceful rural lifestyle while being conveniently close to all amenities. Dont miss out on this incredible opportunity!
Building information
Type
*****
Age
*****
Appliances
*****
Basement Features
*****
Basement Type
*****
Construction Style Attachment
*****
Exterior Finish
*****
Fireplace Present
*****
Fire Protection
*****
Foundation Type
*****
Half Bath Total
*****
Heating Type
*****
Size Interior
*****
Stories Total
*****
Utility Water
*****
Land information
Acreage
*****
Amenities
*****
Sewer
*****
Size Depth
*****
Size Frontage
*****
Size Irregular
*****
Size Total
*****
Rooms
Main level
Laundry room
*****
Sunroom
*****
Eating area
*****
Kitchen
*****
Foyer
*****
Dining room
*****
Family room
*****
Living room
*****
Basement
Bedroom
*****
Living room
*****
Kitchen
*****
Second level
Bedroom 2
*****
Primary Bedroom
*****
Bedroom 4
*****
Bedroom 3
*****
Main level
Laundry room
*****
Sunroom
*****
Eating area
*****
Kitchen
*****
Foyer
*****
Dining room
*****
Family room
*****
Living room
*****
Basement
Bedroom
*****
Living room
*****
Kitchen
*****
Second level
Bedroom 2
*****
Primary Bedroom
*****
Bedroom 4
*****
Bedroom 3
*****
Main level
Laundry room
*****
Sunroom
*****
Eating area
*****
Kitchen
*****
Foyer
*****
Dining room
*****
Family room
*****
Living room
*****
Basement
Bedroom
*****
Living room
*****
Kitchen
*****
Second level
Bedroom 2
*****
Primary Bedroom
*****
Bedroom 4
*****
Bedroom 3
*****
Main level
Laundry room
*****
Sunroom
*****
Eating area
*****
Kitchen
*****
Foyer
*****
Courtesy of RE/MAX REAL ESTATE CENTRE INC.
Book a Showing for this property
Please note that filling out this form you'll be registered and your phone number without the +1 part will be used as a password.
