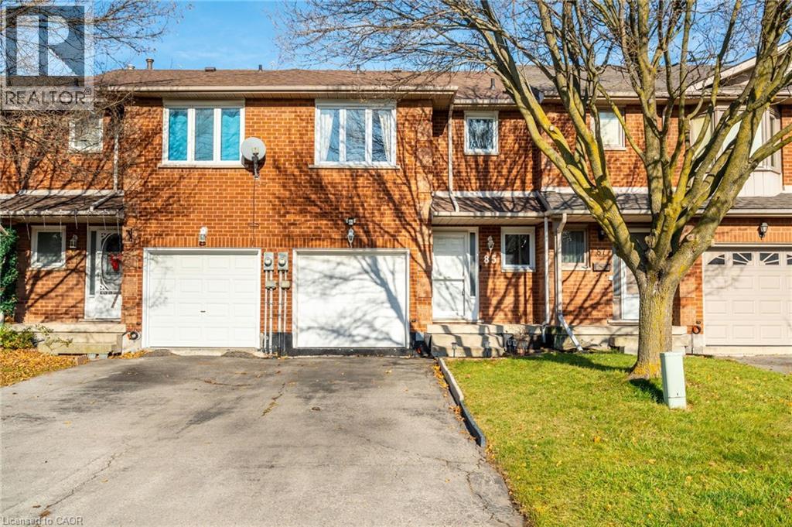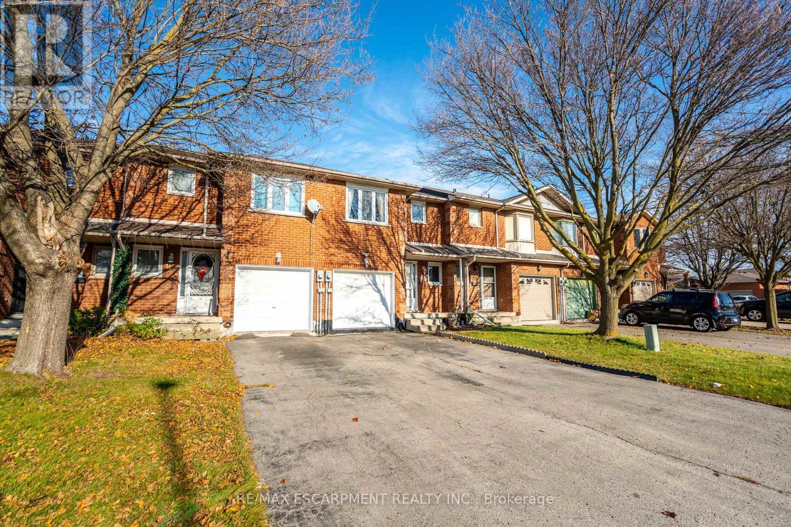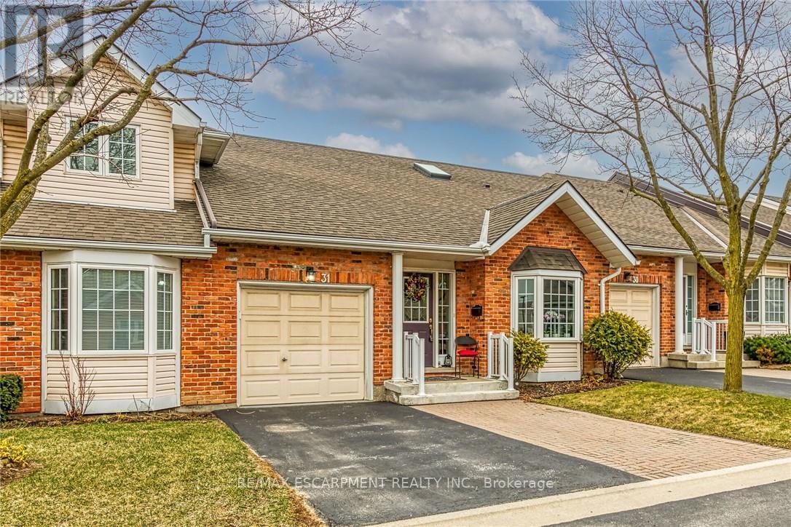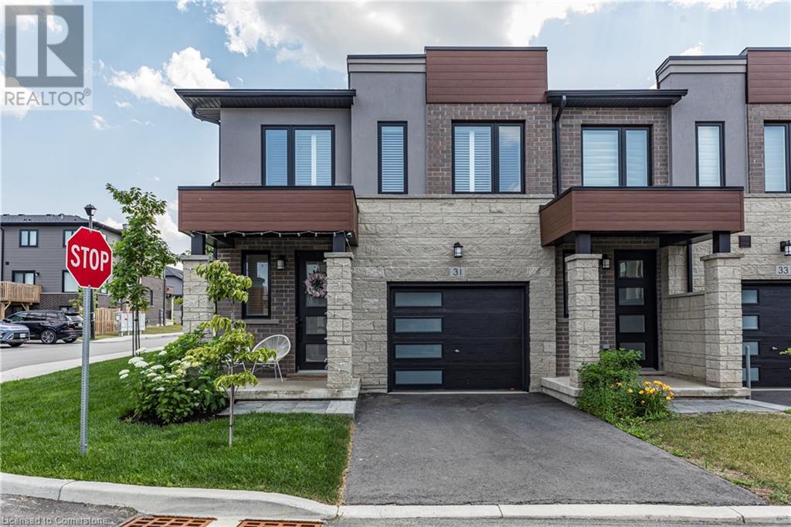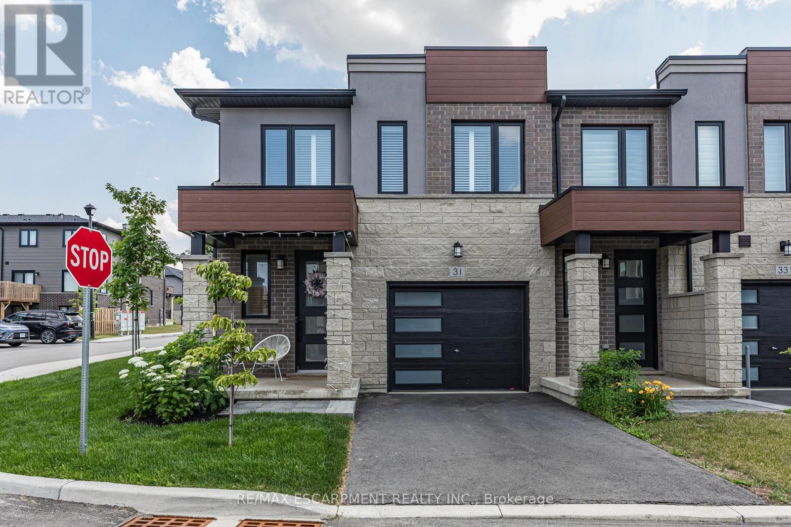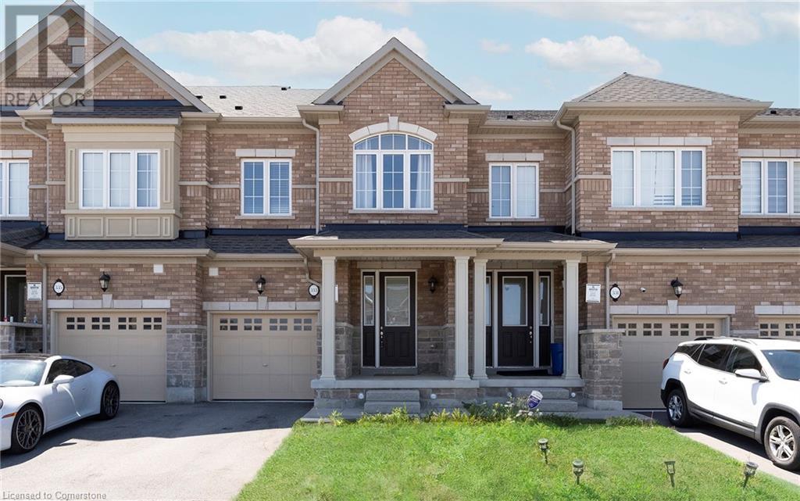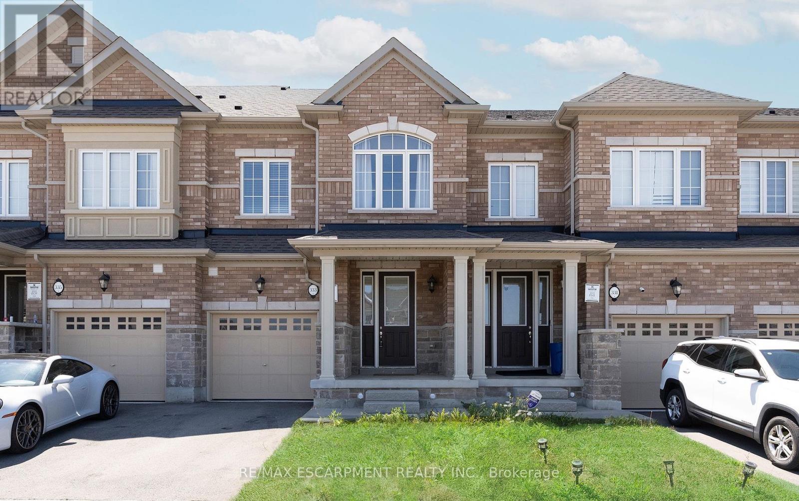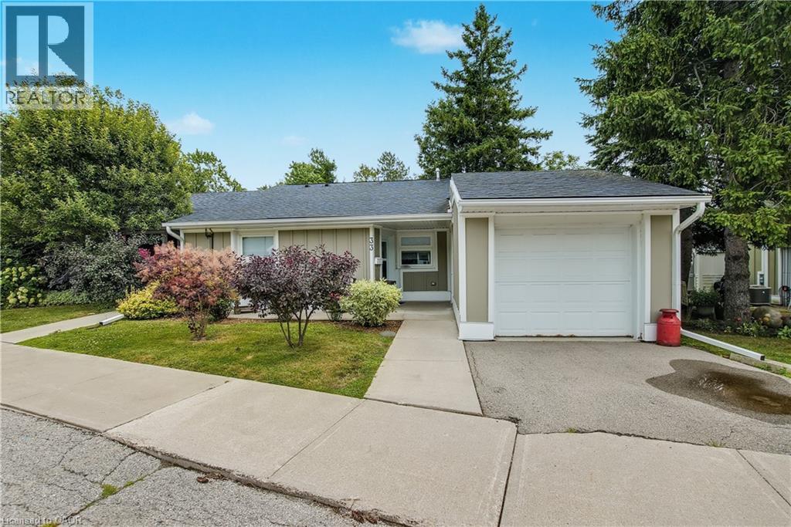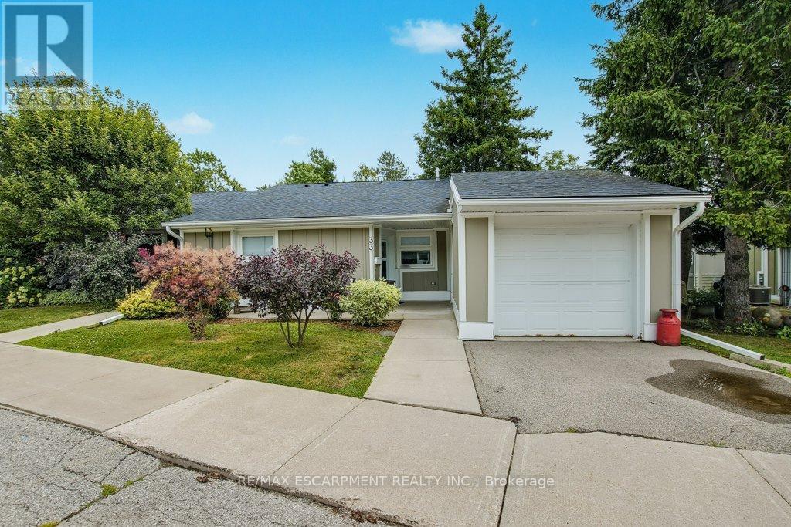Free account required
Unlock the full potential of your property search with a free account! Here's what you'll gain immediate access to:
- Exclusive Access to Every Listing
- Personalized Search Experience
- Favorite Properties at Your Fingertips
- Stay Ahead with Email Alerts
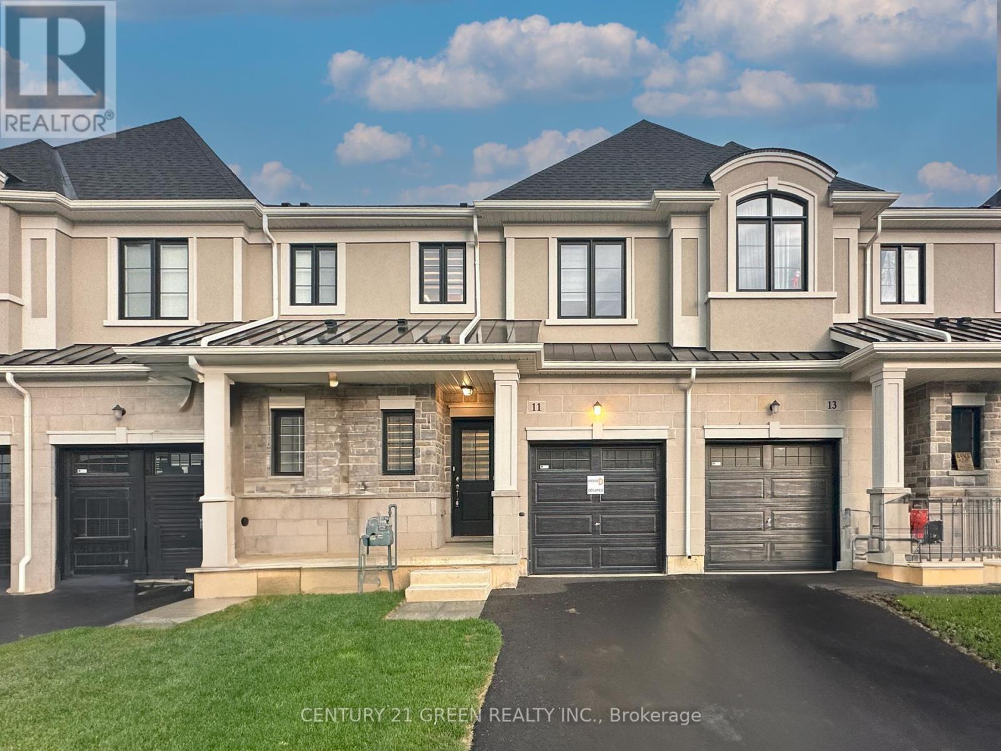
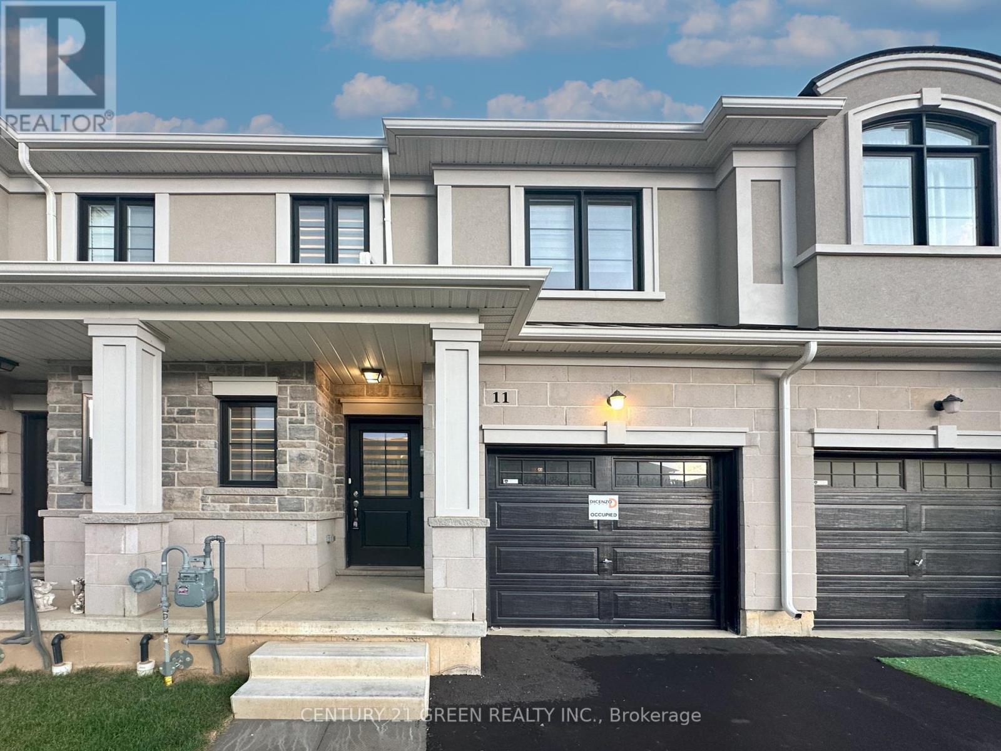
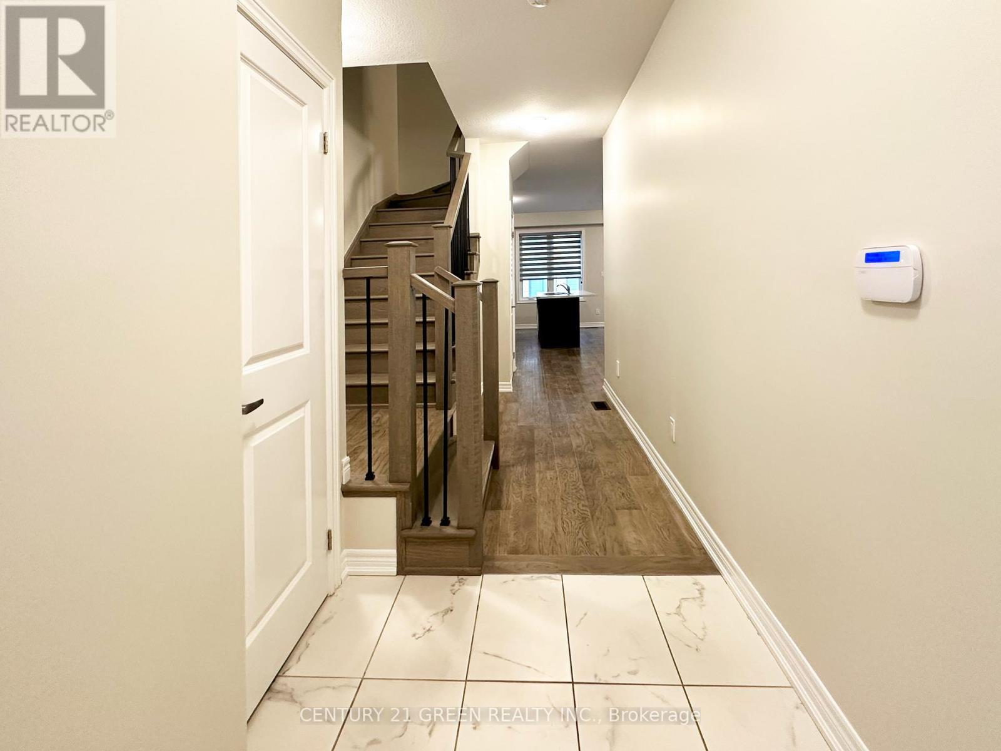
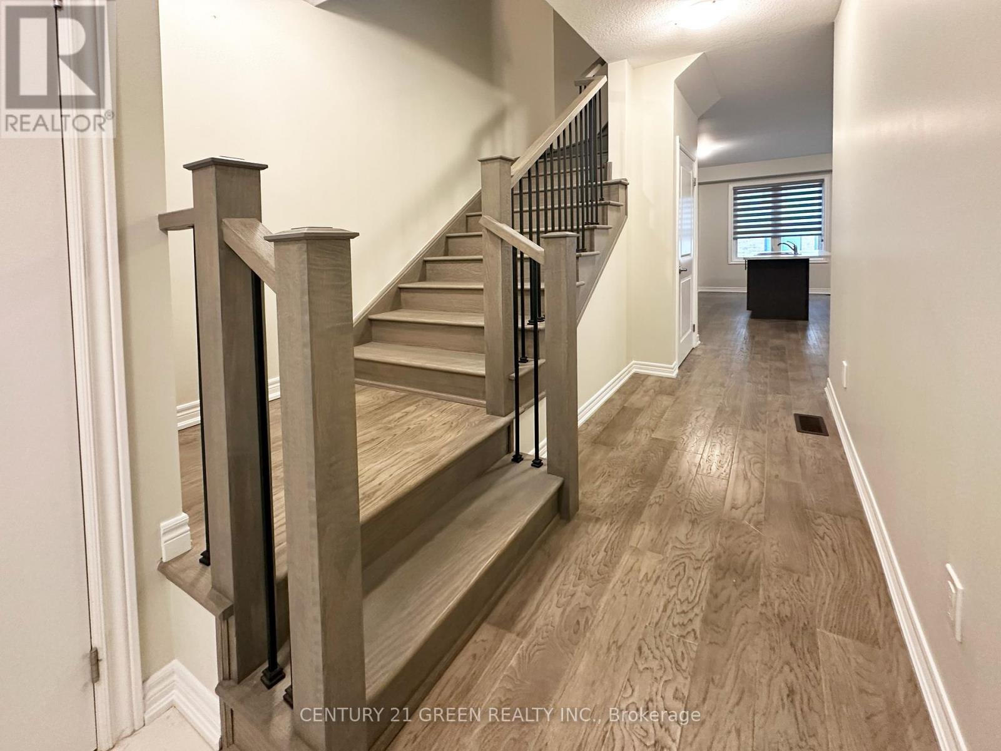
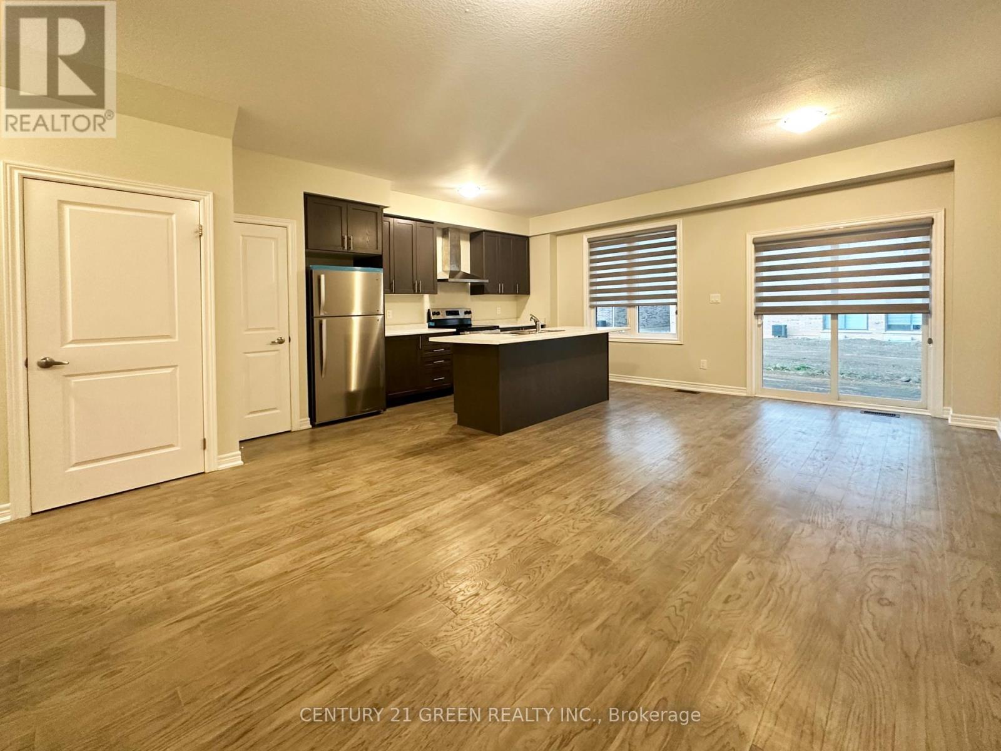
$759,900
11 MIA DRIVE
Hamilton, Ontario, Ontario, L9B1K2
MLS® Number: X12196571
Property description
Attention First time Home Buyers!! Welcome to 11 Mia Drive Hamilton. 2-storey 3 Bedroom 3 Bathroom Freehold Townhouse within a highly-sought after, recently built subdivision - Stonegate Park. This Beautiful Home is Offering a Modern and Comfortable living experience. Main Floor features 9ft Ceiling, a Bright and Airy open-concept Living/Dining Area, Modern Kitchen with Brand New Stainless Steel Appliances, Centre Island and Extended Cabinetry; Engineered Hardwood Flooring and lots of Natural Light. Upgraded Solid Oak Staircase leading to the upper level, where you will find the Primary Suite with walk-in closet, 3-piece En-suite with Huge Custom Glass Shower; 2 more good-sized bedrooms, 4-piece bath and convenient upstairs Laundry. There are roller shades throughout all windows. Amazing location, just steps to one of Hamilton's largest shopping centres with Fortinos, Starbucks, LCBO, Winners, Service Canada, Service Ontario, doctor & dentist offices, many restaurants and so much more. Just few minute drive to Lincoln M. Alexander Parkway! Book your private showing today!!!
Building information
Type
*****
Age
*****
Appliances
*****
Basement Development
*****
Basement Type
*****
Construction Style Attachment
*****
Cooling Type
*****
Exterior Finish
*****
Flooring Type
*****
Foundation Type
*****
Half Bath Total
*****
Heating Fuel
*****
Heating Type
*****
Size Interior
*****
Stories Total
*****
Utility Water
*****
Land information
Amenities
*****
Sewer
*****
Size Depth
*****
Size Frontage
*****
Size Irregular
*****
Size Total
*****
Rooms
Ground level
Bathroom
*****
Living room
*****
Dining room
*****
Kitchen
*****
Second level
Laundry room
*****
Bathroom
*****
Bathroom
*****
Bedroom 3
*****
Bedroom 2
*****
Primary Bedroom
*****
Courtesy of CENTURY 21 GREEN REALTY INC.
Book a Showing for this property
Please note that filling out this form you'll be registered and your phone number without the +1 part will be used as a password.
