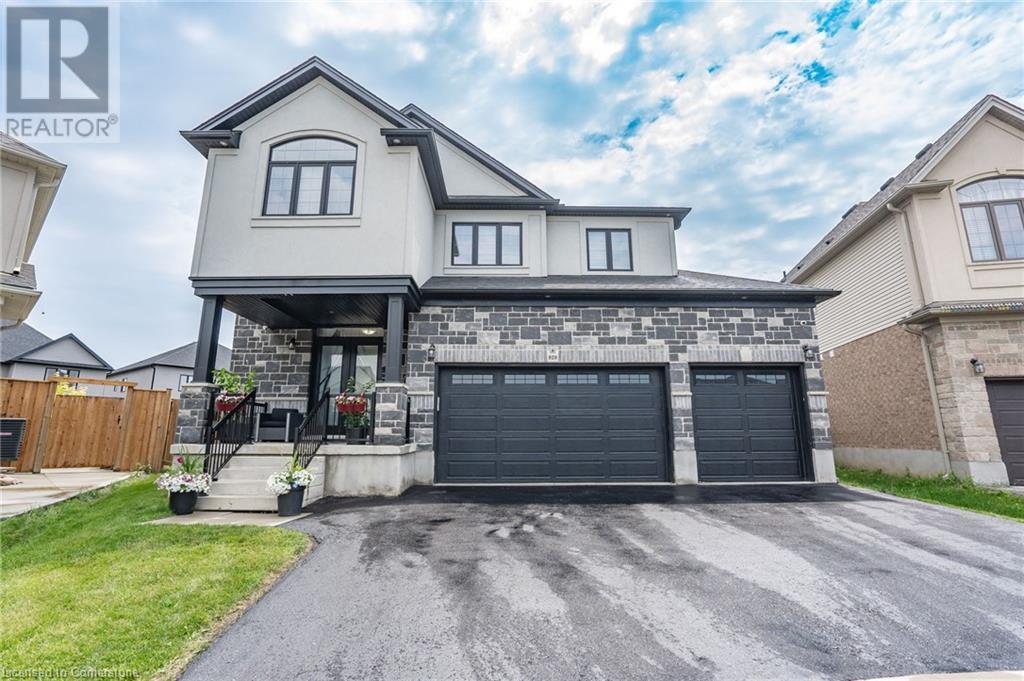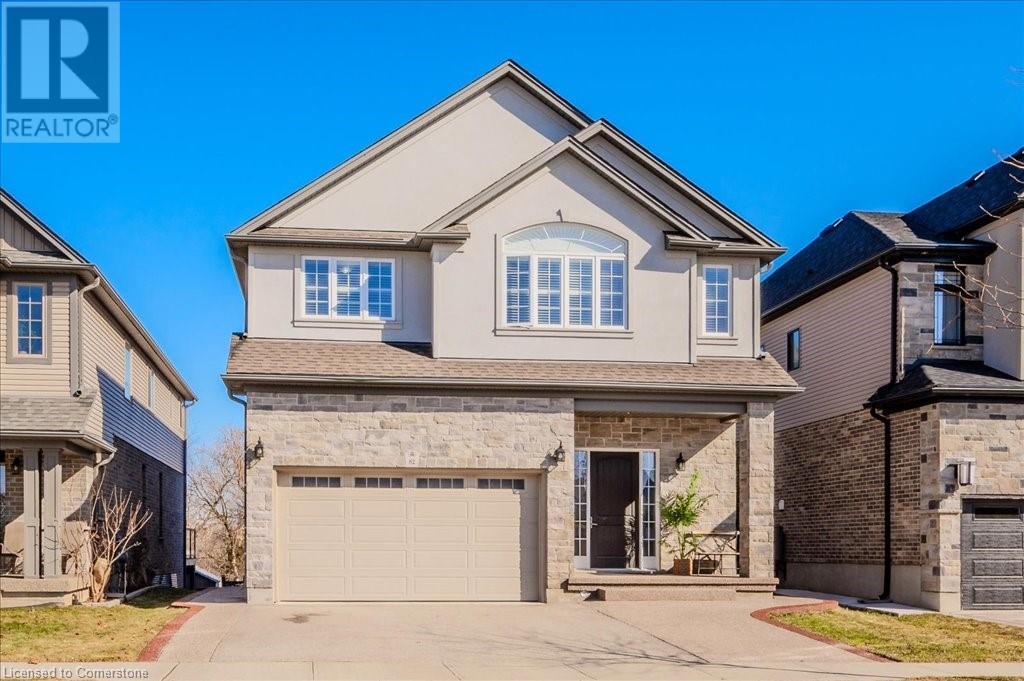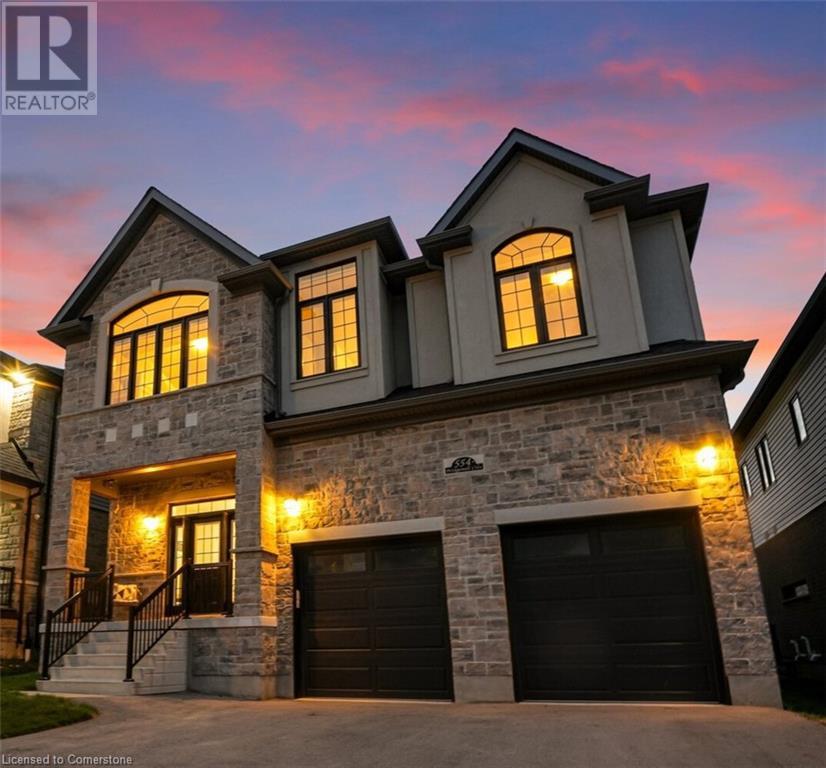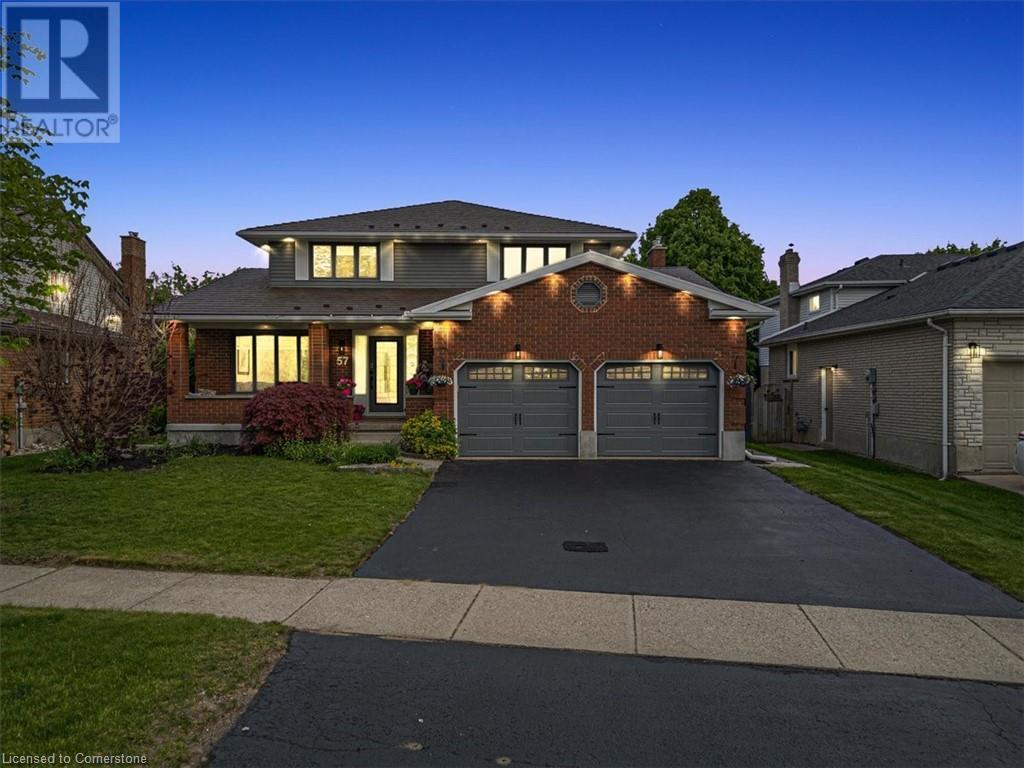Free account required
Unlock the full potential of your property search with a free account! Here's what you'll gain immediate access to:
- Exclusive Access to Every Listing
- Personalized Search Experience
- Favorite Properties at Your Fingertips
- Stay Ahead with Email Alerts
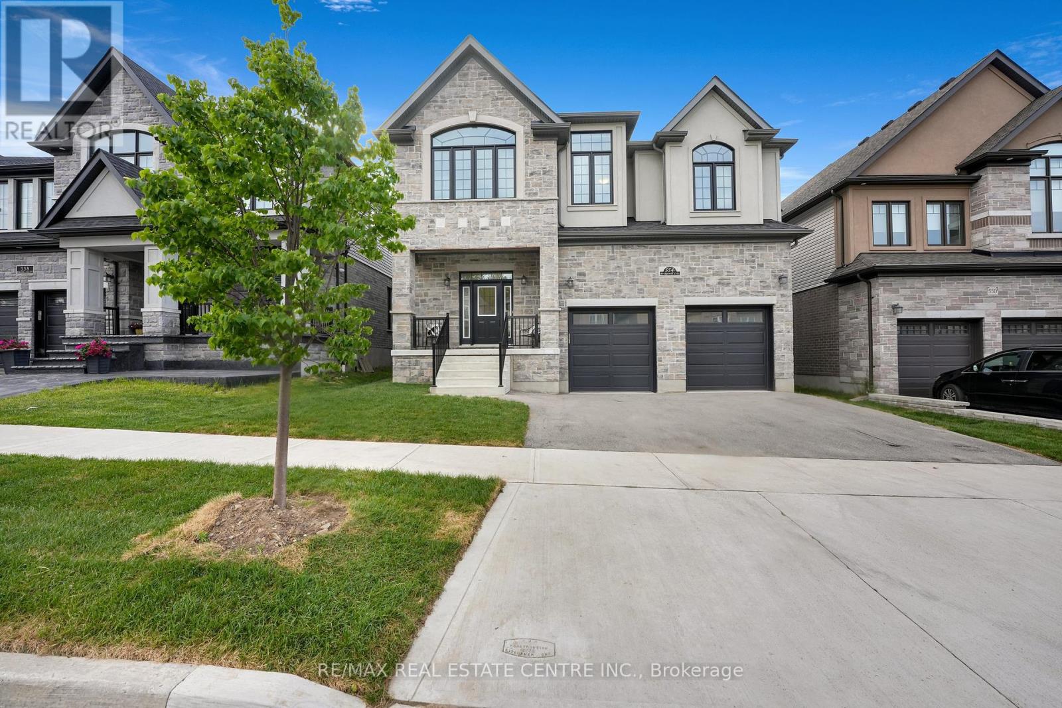
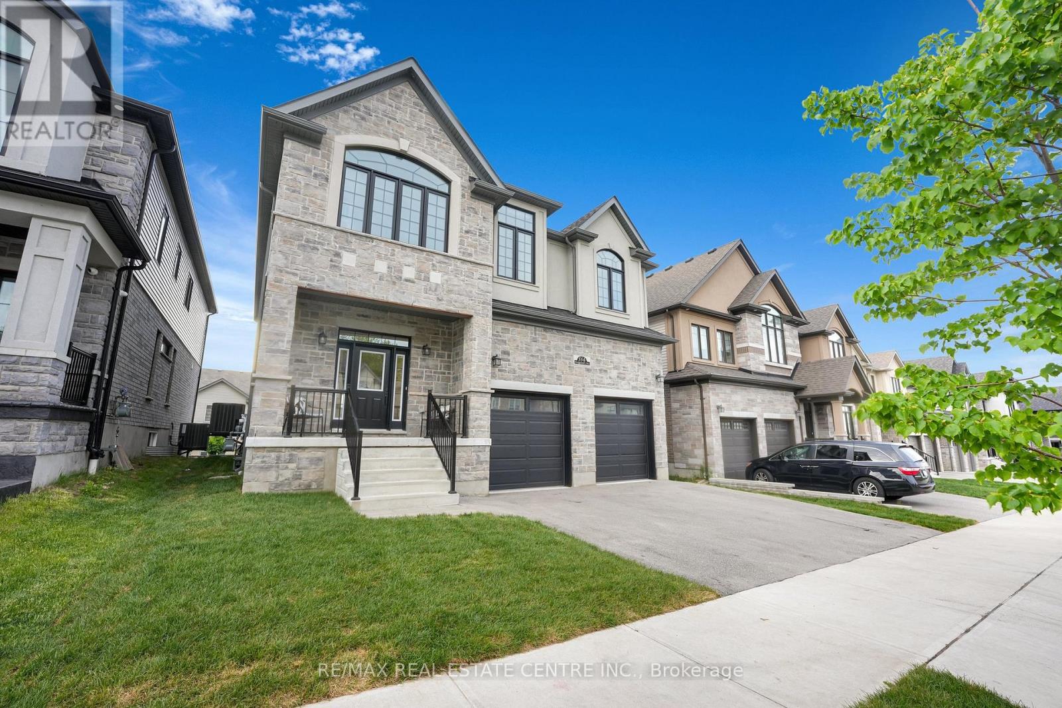
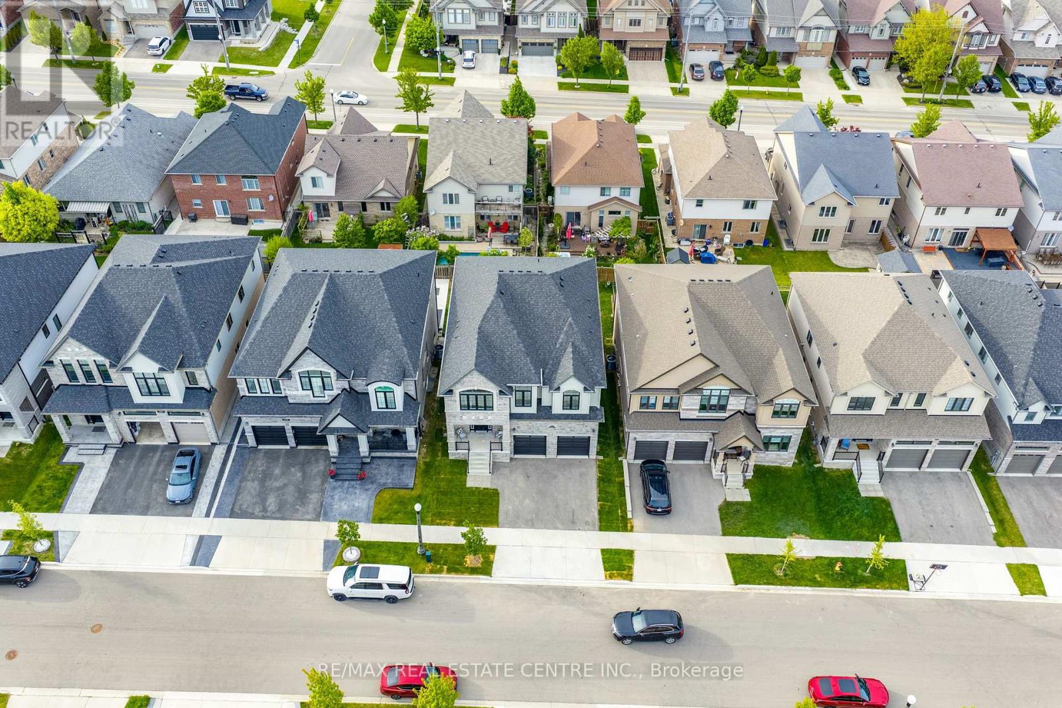
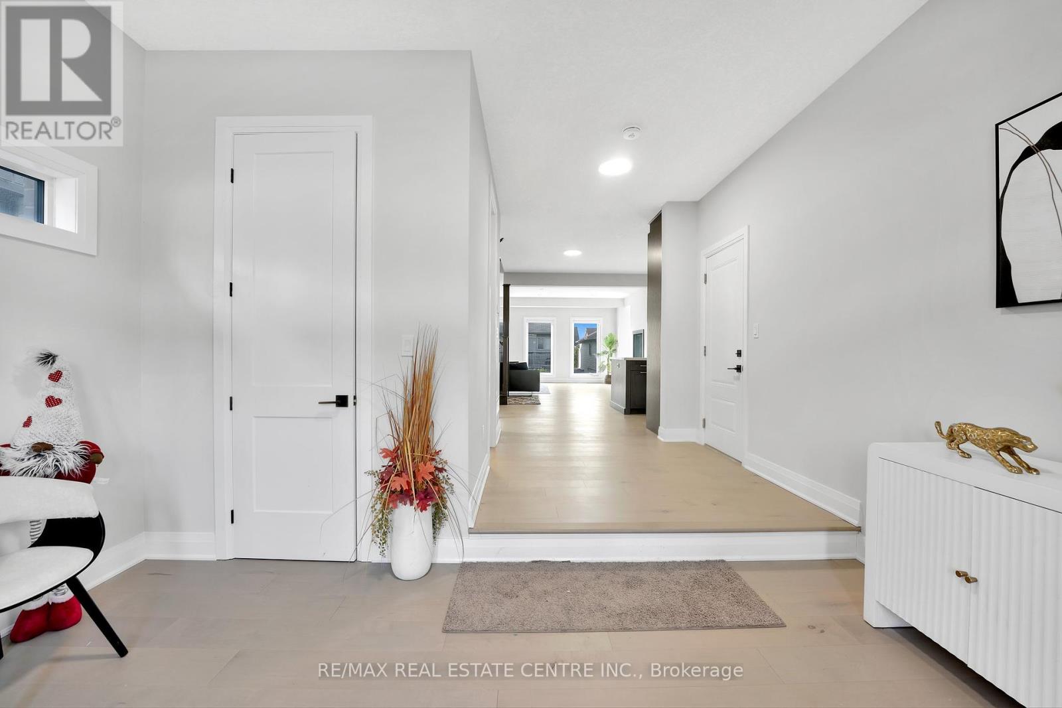
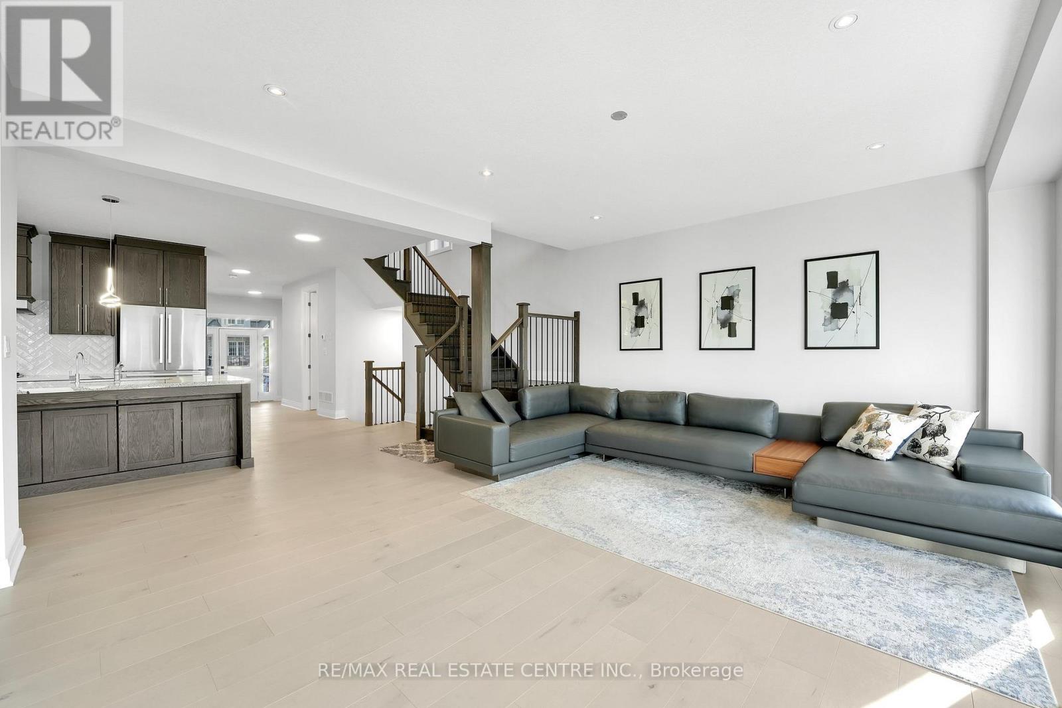
$1,499,000
554 BRIDGEMILL CRESCENT
Kitchener, Ontario, Ontario, N2A0K3
MLS® Number: X12196601
Property description
This could be your dream home. Nestled in the prestigious Lackner Woods neighborhood, this luxurious residence offers approximately 4,700 sq. ft. of beautifully finished living space. Featuring 4 bedrooms, 5.5 bathrooms, a private office, legal basement and over $200,000 in high-end upgrades, this home effortlessly combines comfort, style, and functionality. . Top 5 Reasons to Call this your Home 1. Prime Location - Situated in the heart of Lackner Woods, just steps from one of Kitchener's top-rated school. Start your mornings or unwind in the evenings with a stroll along the nearby Grand River, or enjoy winter fun at the Chicopee Ski Club just minutes away. 2. Extensive Upgrades Over $200K in thoughtful structural and interior upgrades: 9 ceilings on all three levels, Hardwood flooring throughout, Custom transitional kitchen with built-in Bosch appliances & Cambria quartz, 12-foot-wide patio door for natural light and backyard views, 42 Double-sided Marquis Bentley fireplace...and much more. 3. Unique & Functional Layout - Designed with family living in mind: Private ensuite bathrooms for every bedroom, Second-floor family room ideal for lounging or kids' space, Office with separate garage entry perfect for a home business or quiet workspace. 4. Custom Transitional Kitchen - Blending traditional warmth with modern sophistication, the kitchen features: Custom range hood, Treasure Island cabinetry, Built-in Bosch appliances and Premium Cambria quartz countertops. 5.Legal walkout basement with city permits Featuring a show-stopping 17-foot bar with a handcrafted single-slab Elm countertop. Designed for the ultimate entertainment experience,The expansive open-concept layout includes a massive projector screen, sleek modern finishes, and recessed lighting perfect for movie nights, sports matches, and unforgettable gatherings. This entertainment hub takes luxury living to the next level.
Building information
Type
*****
Age
*****
Amenities
*****
Appliances
*****
Basement Development
*****
Basement Features
*****
Basement Type
*****
Construction Style Attachment
*****
Cooling Type
*****
Exterior Finish
*****
Fireplace Present
*****
Foundation Type
*****
Half Bath Total
*****
Heating Fuel
*****
Heating Type
*****
Size Interior
*****
Stories Total
*****
Utility Water
*****
Land information
Size Depth
*****
Size Frontage
*****
Size Irregular
*****
Size Total
*****
Rooms
Main level
Bathroom
*****
Office
*****
Living room
*****
Dining room
*****
Kitchen
*****
Foyer
*****
Basement
Bathroom
*****
Recreational, Games room
*****
Second level
Bathroom
*****
Bedroom 2
*****
Laundry room
*****
Family room
*****
Bathroom
*****
Bedroom
*****
Bathroom
*****
Bedroom 4
*****
Bathroom
*****
Bedroom 3
*****
Main level
Bathroom
*****
Office
*****
Living room
*****
Dining room
*****
Kitchen
*****
Foyer
*****
Basement
Bathroom
*****
Recreational, Games room
*****
Second level
Bathroom
*****
Bedroom 2
*****
Laundry room
*****
Family room
*****
Bathroom
*****
Bedroom
*****
Bathroom
*****
Bedroom 4
*****
Bathroom
*****
Bedroom 3
*****
Main level
Bathroom
*****
Office
*****
Living room
*****
Dining room
*****
Kitchen
*****
Foyer
*****
Basement
Bathroom
*****
Recreational, Games room
*****
Second level
Bathroom
*****
Bedroom 2
*****
Laundry room
*****
Family room
*****
Bathroom
*****
Bedroom
*****
Courtesy of RE/MAX REAL ESTATE CENTRE INC.
Book a Showing for this property
Please note that filling out this form you'll be registered and your phone number without the +1 part will be used as a password.
