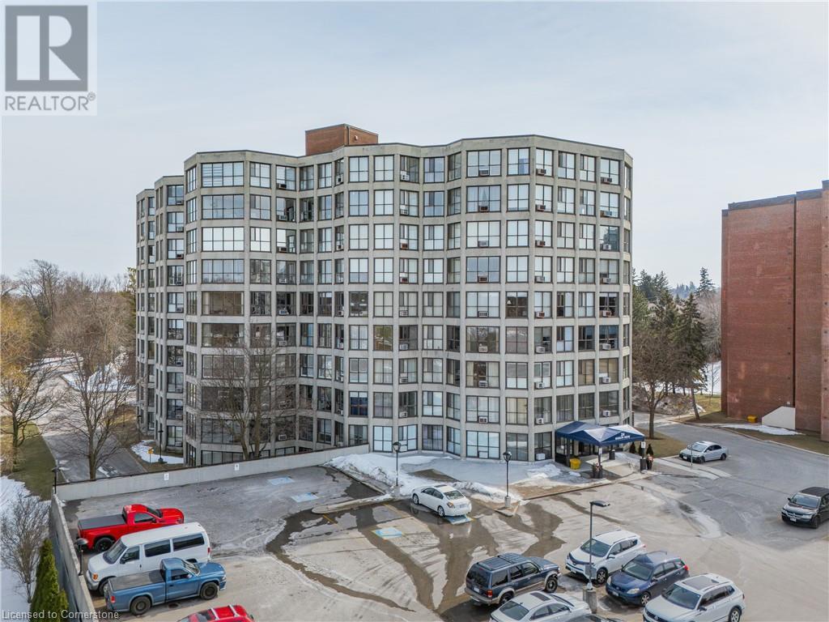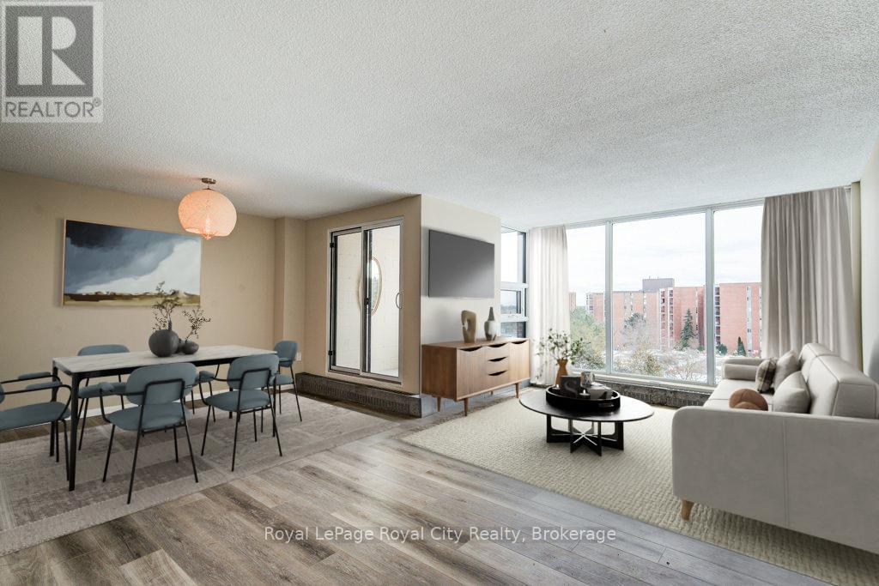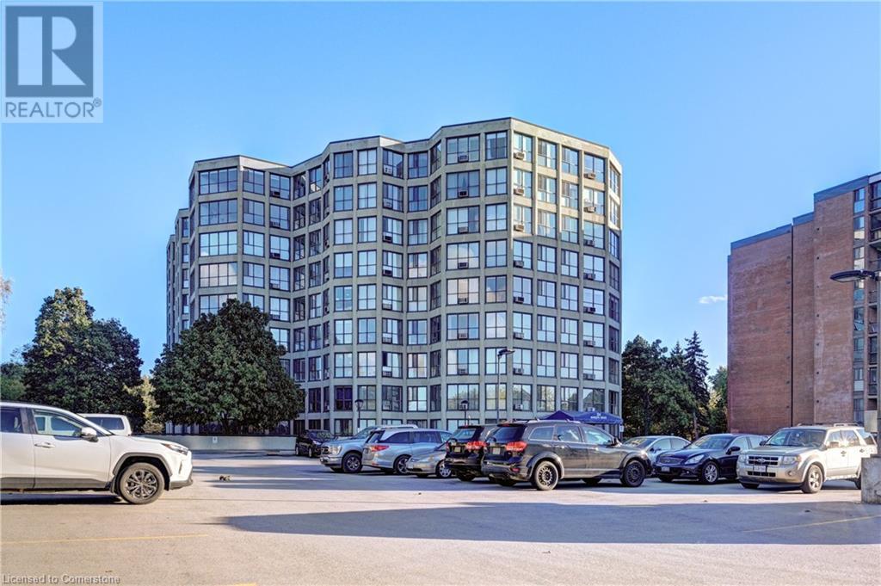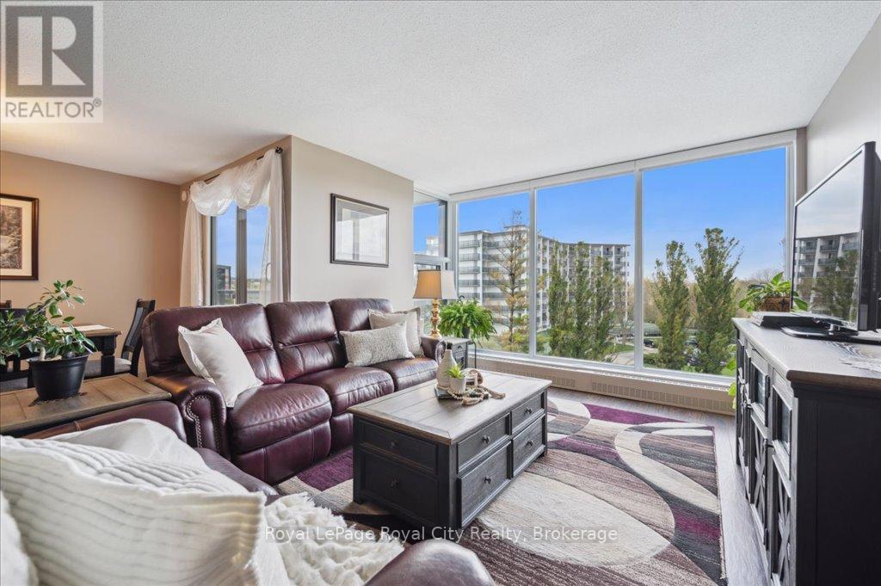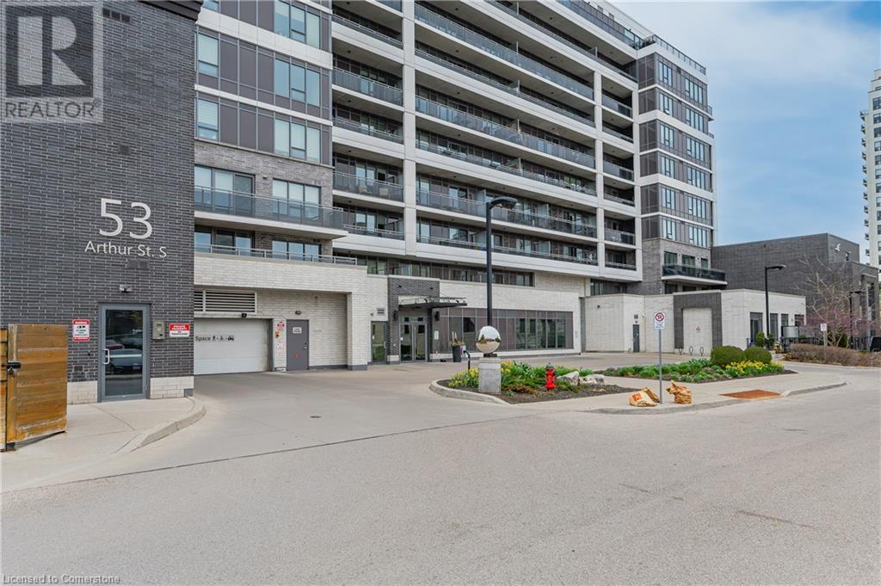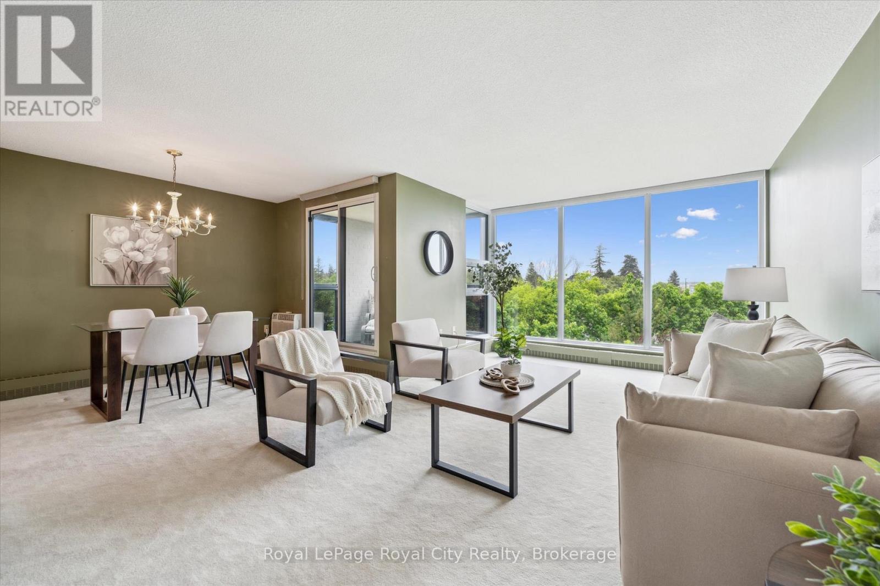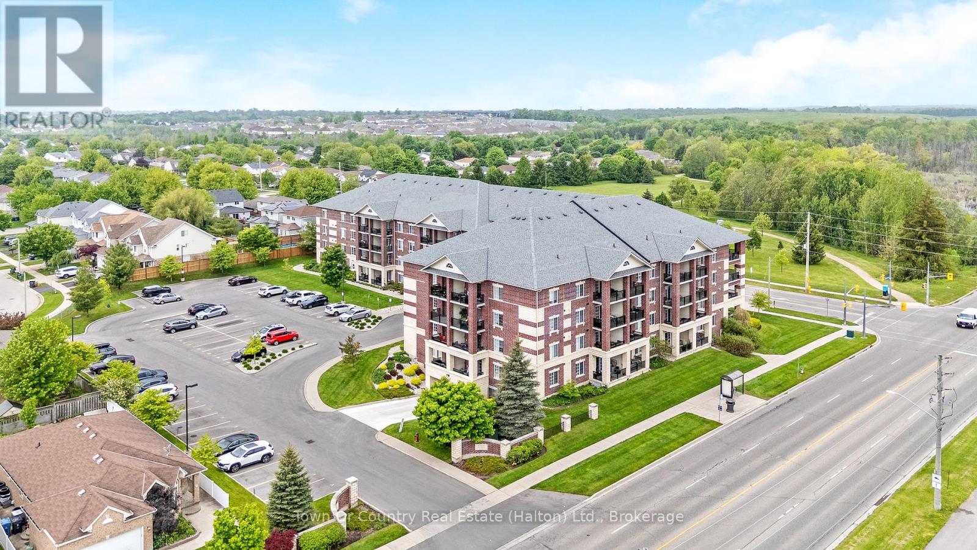Free account required
Unlock the full potential of your property search with a free account! Here's what you'll gain immediate access to:
- Exclusive Access to Every Listing
- Personalized Search Experience
- Favorite Properties at Your Fingertips
- Stay Ahead with Email Alerts
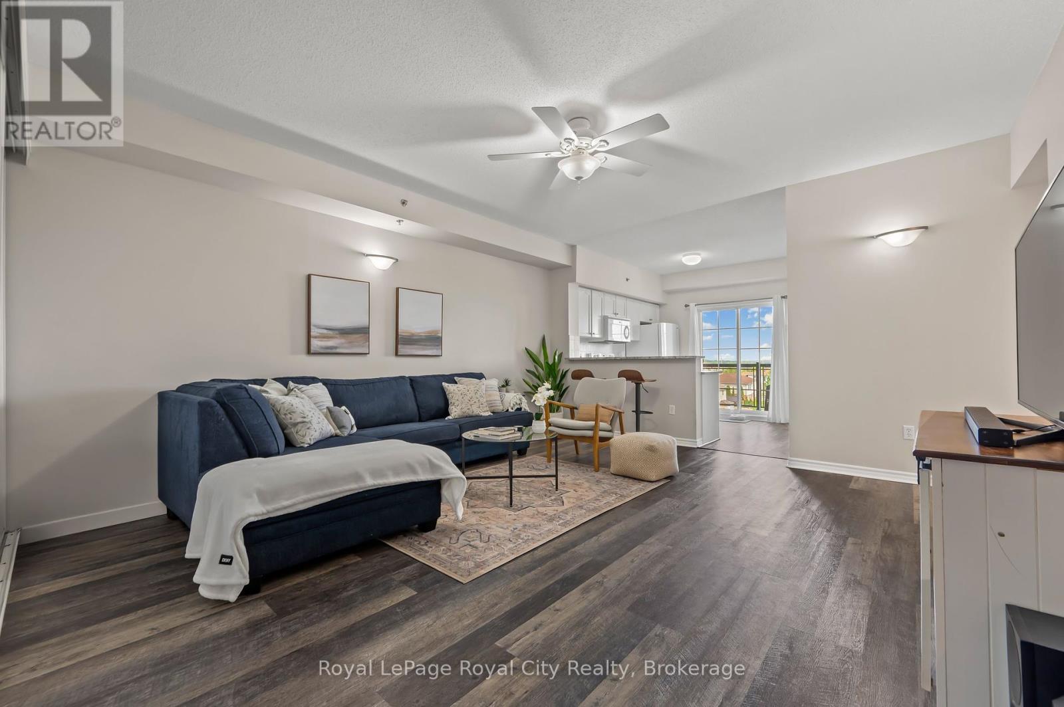
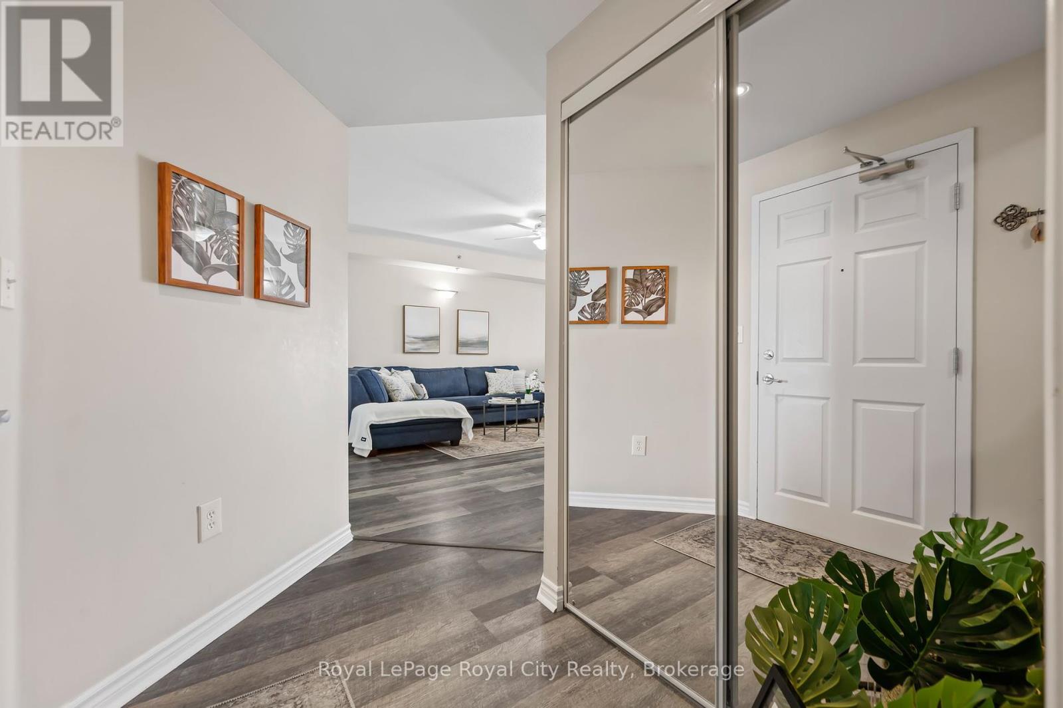
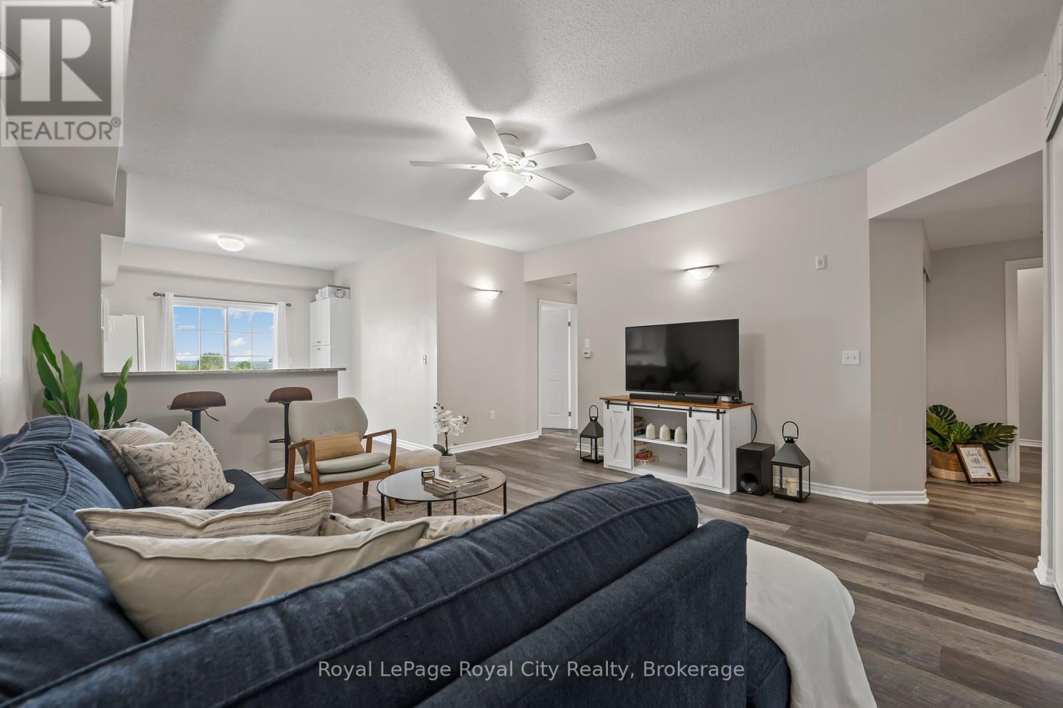
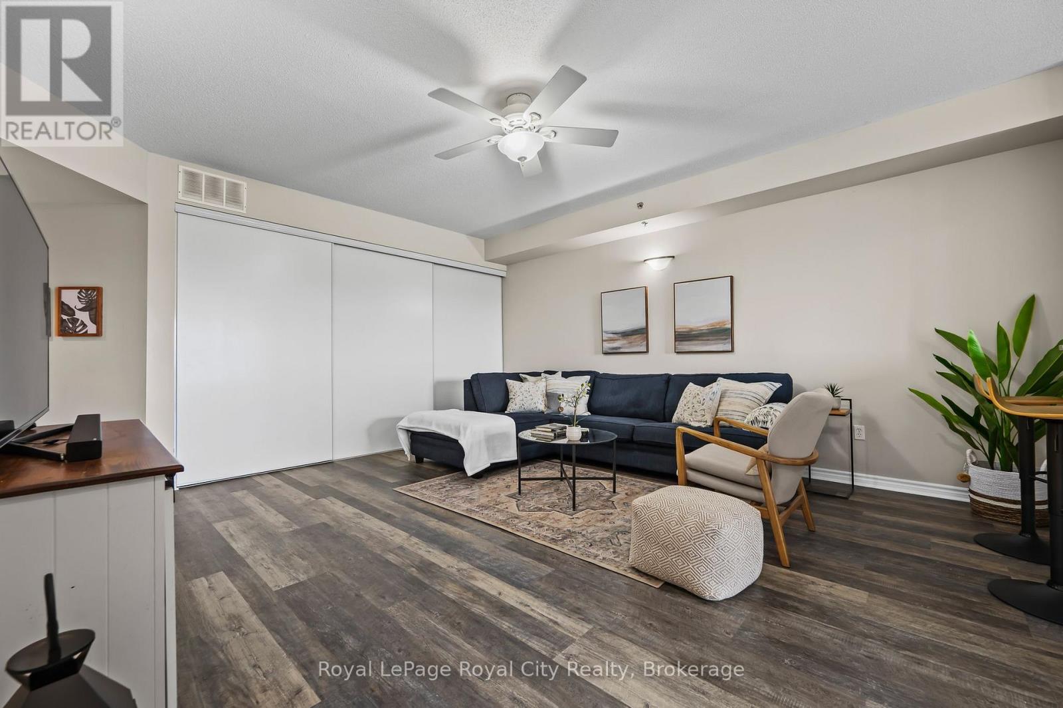
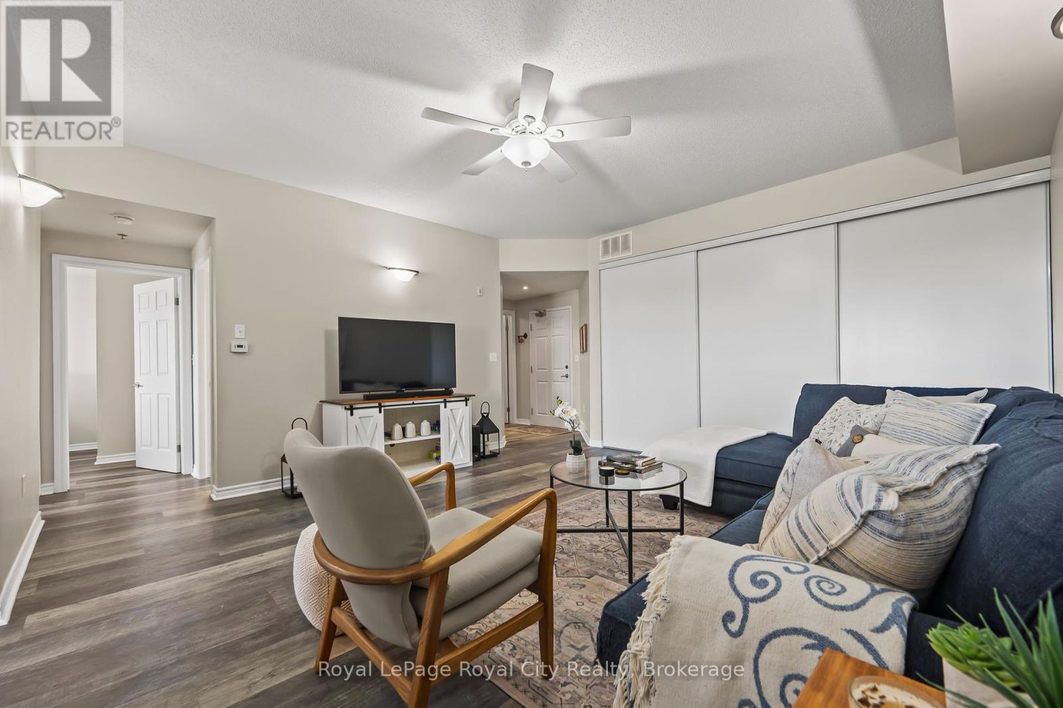
$549,900
408 - 308 WATSON PARKWAY N
Guelph, Ontario, Ontario, N1E0G7
MLS® Number: X12198313
Property description
Welcome to 408-308 Watson Parkway N.,Top-floor living in Guelphs desirable East End! This beautifully maintained 2-bedroom, 2-bathroom condo with A VERSATILE DEN offers style, space, and serenity in one exceptional package. Step into a bright, open-concept layout designed for both comfort and functionality, ideal for everyday living and effortless entertaining. Sleek stone countertops adorn the kitchen cabinets and breakfast bar. The private balcony offers peaceful, elevated views, perfect for sipping your morning coffee or relaxing at the end of the day.The spacious primary suite is a true retreat, complete with an updated 4-piece en-suite featuring double sinks and plenty of storage. Wake up to soft morning light and unwind in the calm ambiance at days end. The second bedroom also enjoys scenic views and generous space, making it perfect for family or guests.The bonus den is a flexible space with endless possibilities-set up a home office, reading nook, guest room, workout space, or even a yoga studio. Add a Murphy bed to make it even more versatile! Additional features include full-sized in-suite laundry, an owned storage locker, and underground parking for added convenience and peace of mind. Just minutes from parks, trails, schools, and shopping, this condo offers the best of both quiet living and urban accessibility. Whether you're a first-time buyer, down sizer, or investor, this unit is a rare find that delivers exceptional value and a great lifestyle.
Building information
Type
*****
Amenities
*****
Appliances
*****
Cooling Type
*****
Exterior Finish
*****
Heating Fuel
*****
Heating Type
*****
Size Interior
*****
Land information
Amenities
*****
Rooms
Main level
Bathroom
*****
Bathroom
*****
Den
*****
Bedroom 2
*****
Primary Bedroom
*****
Kitchen
*****
Living room
*****
Bathroom
*****
Bathroom
*****
Den
*****
Bedroom 2
*****
Primary Bedroom
*****
Kitchen
*****
Living room
*****
Bathroom
*****
Bathroom
*****
Den
*****
Bedroom 2
*****
Primary Bedroom
*****
Kitchen
*****
Living room
*****
Bathroom
*****
Bathroom
*****
Den
*****
Bedroom 2
*****
Primary Bedroom
*****
Kitchen
*****
Living room
*****
Bathroom
*****
Bathroom
*****
Den
*****
Bedroom 2
*****
Primary Bedroom
*****
Kitchen
*****
Living room
*****
Bathroom
*****
Bathroom
*****
Den
*****
Bedroom 2
*****
Primary Bedroom
*****
Kitchen
*****
Living room
*****
Bathroom
*****
Bathroom
*****
Den
*****
Bedroom 2
*****
Primary Bedroom
*****
Kitchen
*****
Living room
*****
Bathroom
*****
Courtesy of Royal LePage Royal City Realty
Book a Showing for this property
Please note that filling out this form you'll be registered and your phone number without the +1 part will be used as a password.
