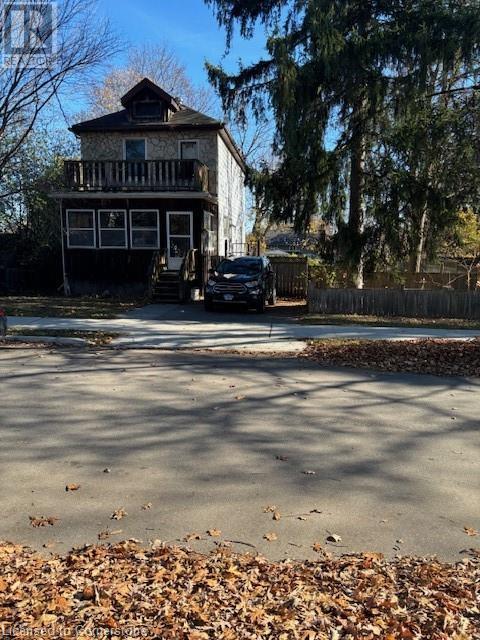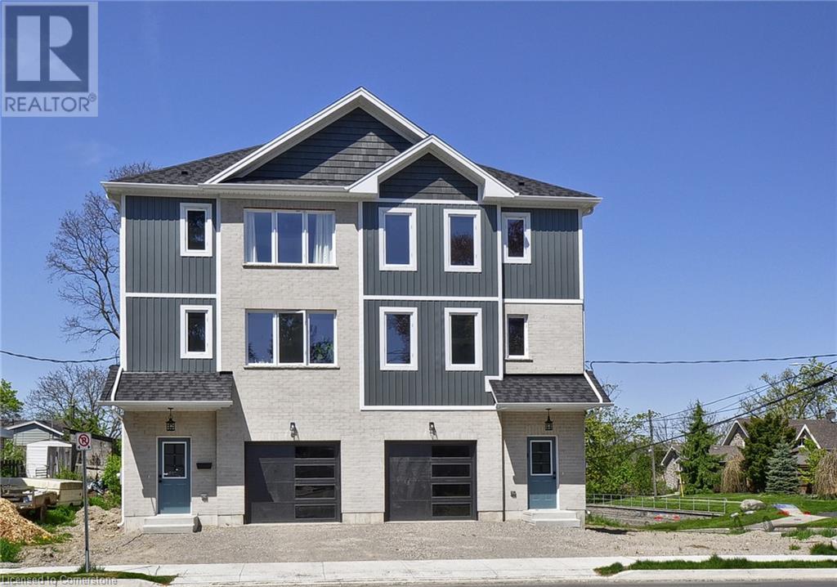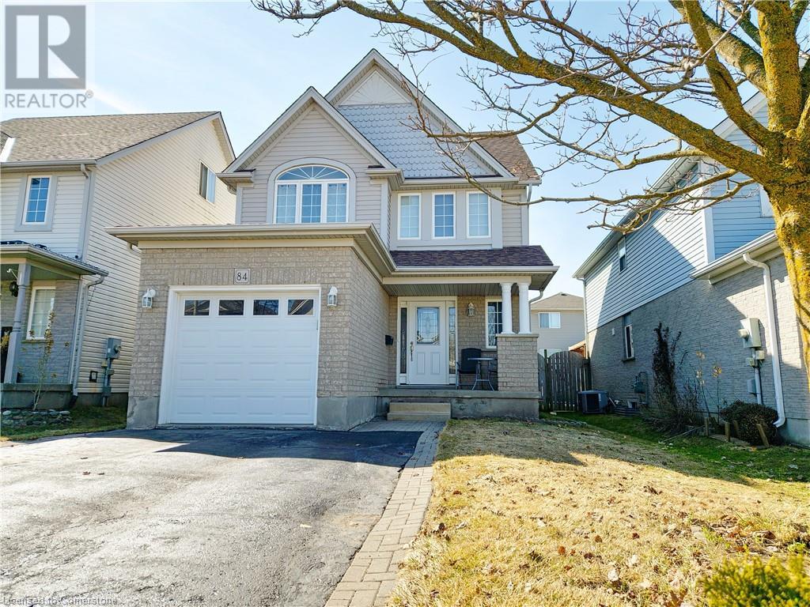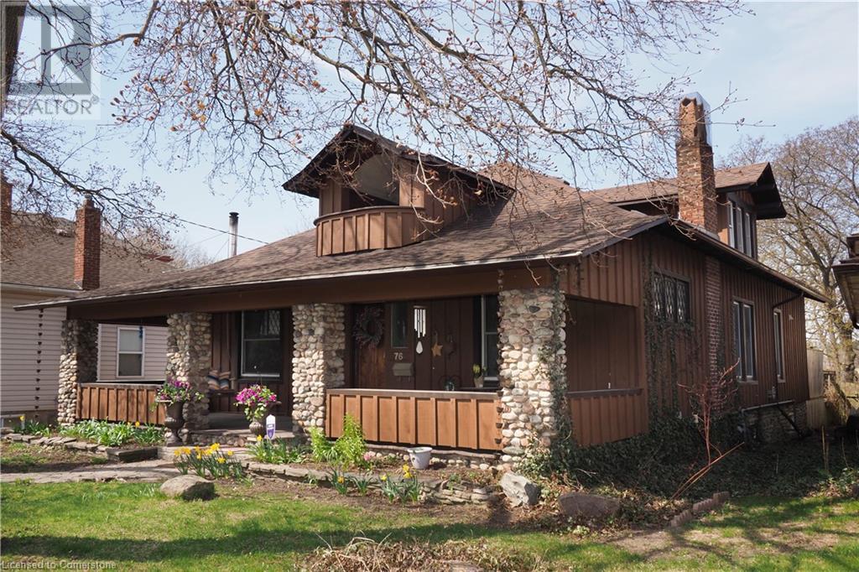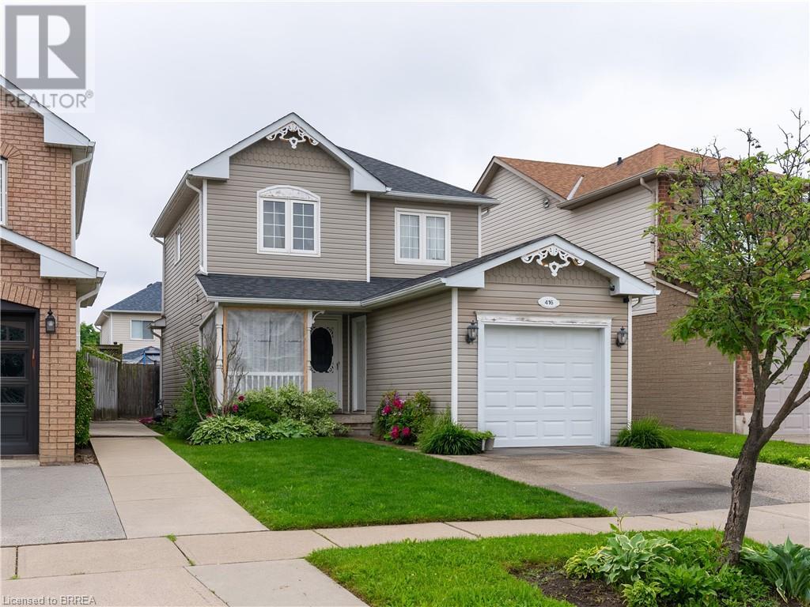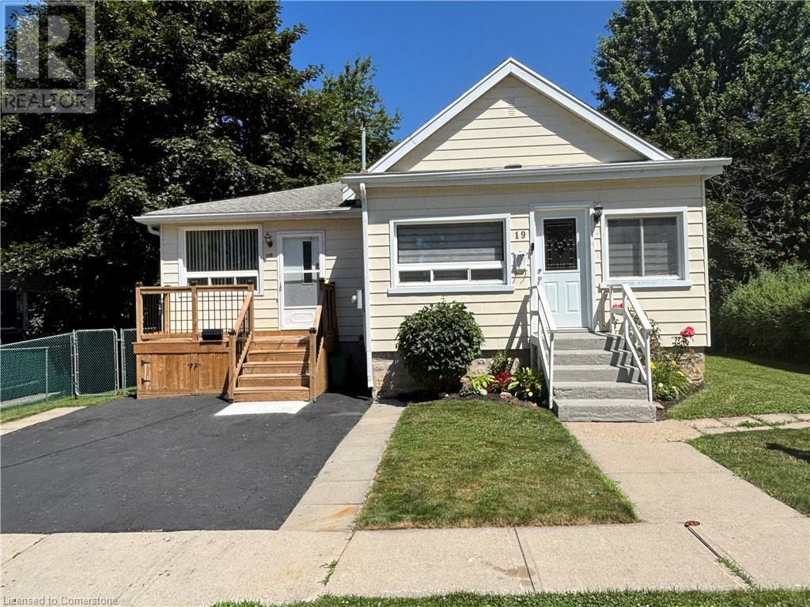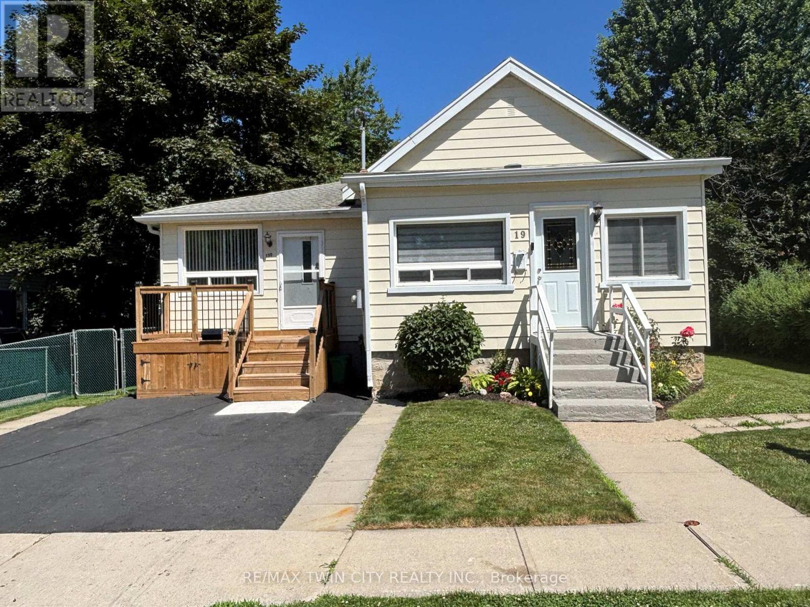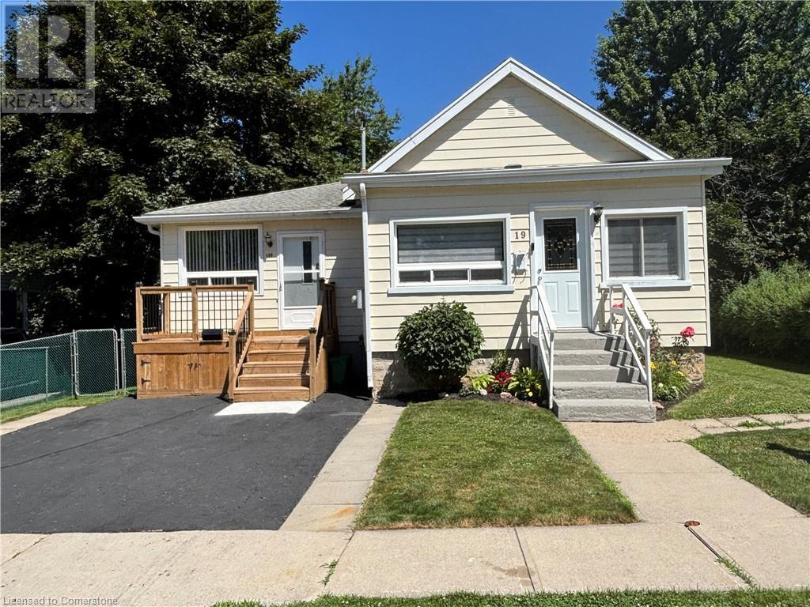Free account required
Unlock the full potential of your property search with a free account! Here's what you'll gain immediate access to:
- Exclusive Access to Every Listing
- Personalized Search Experience
- Favorite Properties at Your Fingertips
- Stay Ahead with Email Alerts

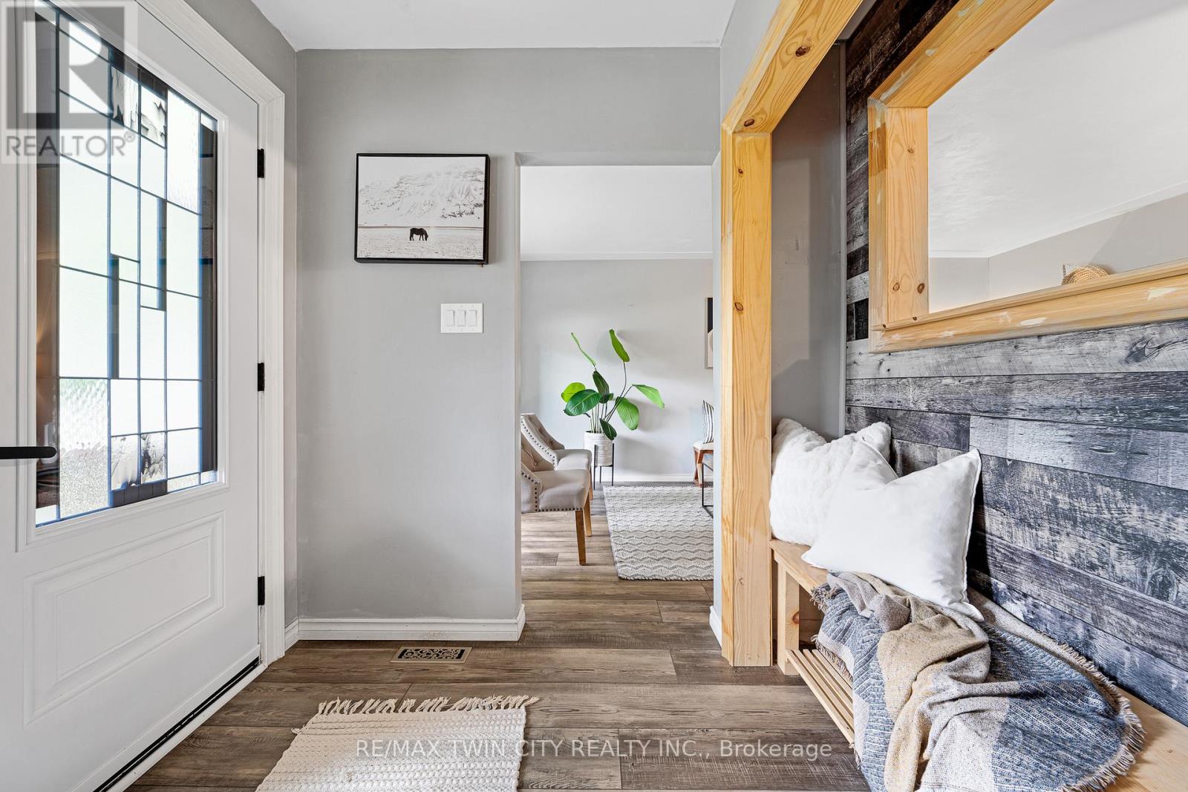
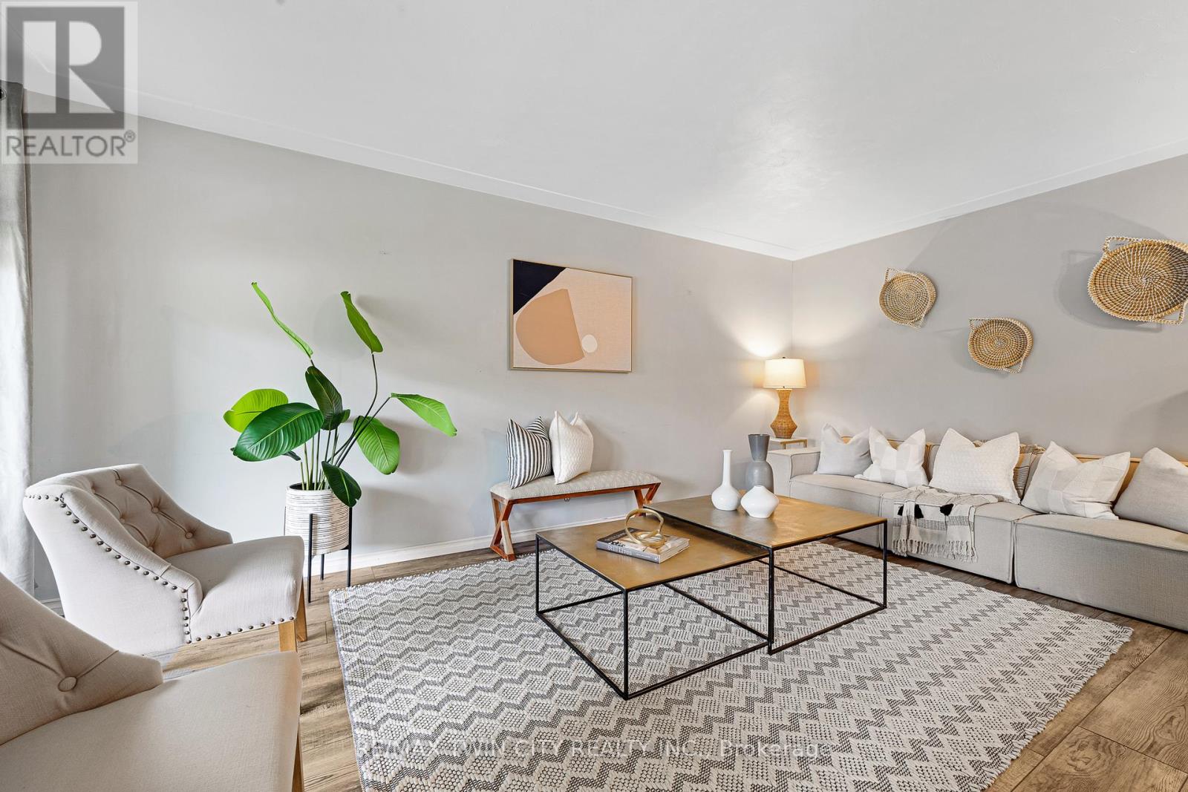
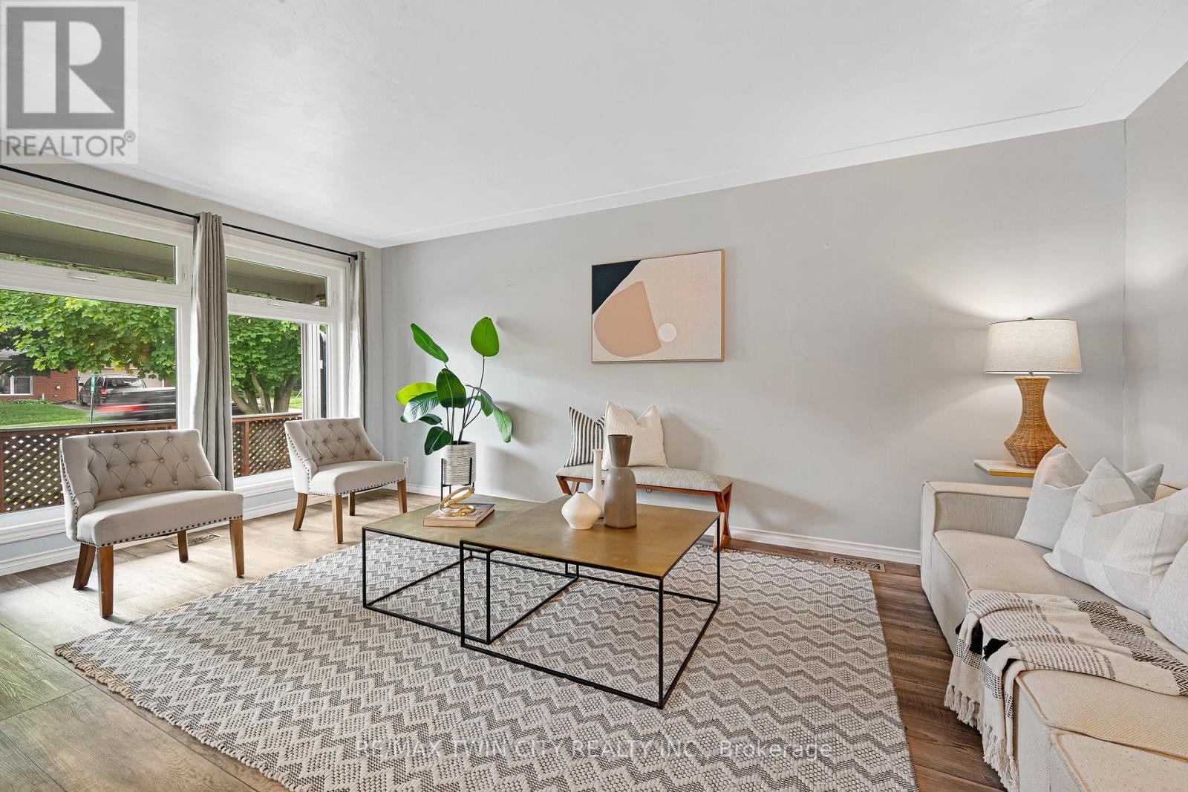
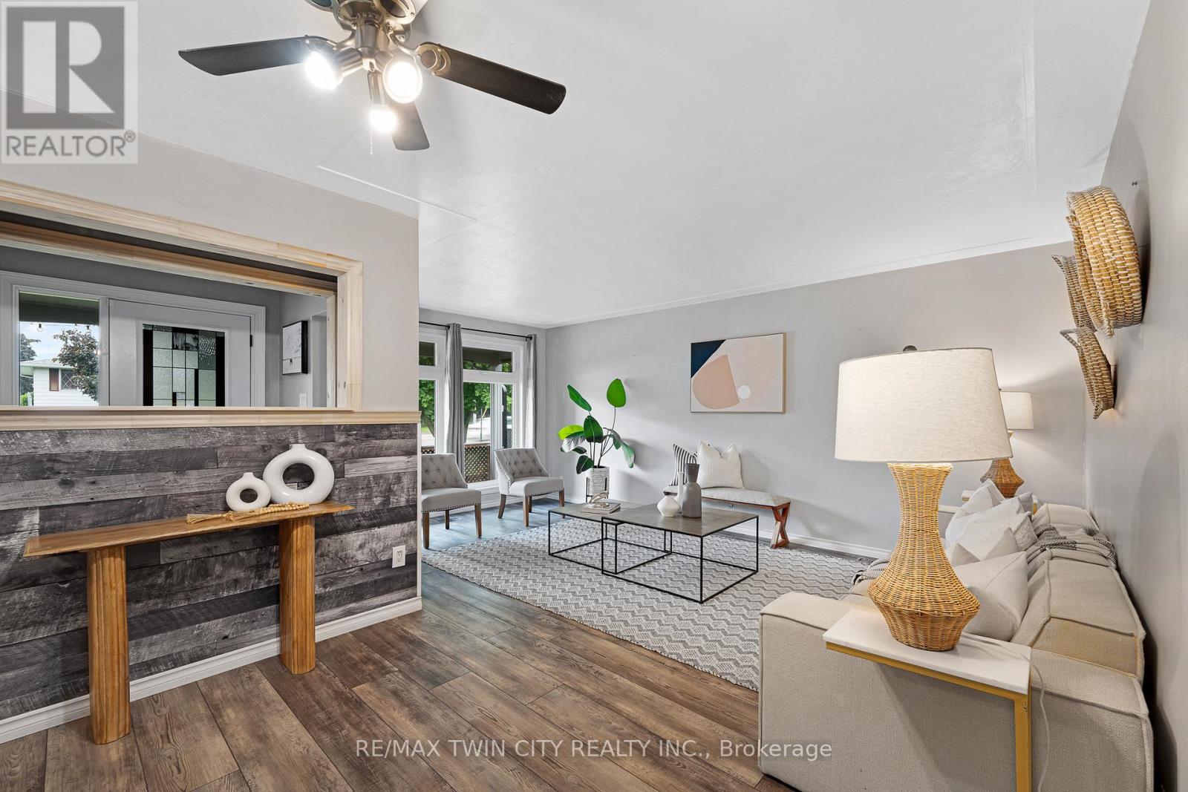
$705,000
93 CHRISTOPHER DRIVE
Cambridge, Ontario, Ontario, N1R4S1
MLS® Number: X12203005
Property description
This delightful 3-bedroom bungalow offers the perfect blend of comfort, functionality, and outdoor relaxation. Nestled on a generous fully fenced lot, this property is ideal for families or anyone seeking a peaceful retreat. As you enter, you'll be greeted by a spacious and inviting living area that boasts natural light and a warm atmosphere. The open layout seamlessly connects the living room to the dining area, making it perfect for entertaining friends and family. The well-appointed kitchen features modern appliances (2 years old) and ample storage, along with a recent remodel. Three bedrooms provide plenty of space for rest and relaxation, each with expansive closet space and large windows inviting sunshine. The basement is complete with a second kitchen, and a new toilet, providing additional living space and endless possibilities for an in-law suite, home office, or recreational area. Step outside to your private oasis, featuring a newer above-ground pool (2 years old) and an expansive yard, perfect for children and pets. Additional features include a newer shed with hydro for storage/workspace, an attached garage with a new door opener ready to install, and double-wide parking for ease of use. Upgrades also include a roof (7 years old), windows and doors, flooring, trim, attic insulation, furnace/AC, and hot water tank (3 years old), along with new eaves, a driveway, and a backyard patio (2 years old). Located in East Galt close to schools, parks, and all amenities. Don't miss out on this opportunity to own a bungalow that combines modern living with outdoor enjoyment. Schedule your showing today!
Building information
Type
*****
Age
*****
Appliances
*****
Architectural Style
*****
Basement Development
*****
Basement Type
*****
Construction Style Attachment
*****
Cooling Type
*****
Exterior Finish
*****
Foundation Type
*****
Half Bath Total
*****
Heating Fuel
*****
Heating Type
*****
Size Interior
*****
Stories Total
*****
Utility Water
*****
Land information
Amenities
*****
Fence Type
*****
Sewer
*****
Size Depth
*****
Size Frontage
*****
Size Irregular
*****
Size Total
*****
Rooms
Main level
Bedroom
*****
Bedroom
*****
Primary Bedroom
*****
Living room
*****
Kitchen
*****
Dining room
*****
Basement
Utility room
*****
Kitchen
*****
Recreational, Games room
*****
Main level
Bedroom
*****
Bedroom
*****
Primary Bedroom
*****
Living room
*****
Kitchen
*****
Dining room
*****
Basement
Utility room
*****
Kitchen
*****
Recreational, Games room
*****
Main level
Bedroom
*****
Bedroom
*****
Primary Bedroom
*****
Living room
*****
Kitchen
*****
Dining room
*****
Basement
Utility room
*****
Kitchen
*****
Recreational, Games room
*****
Courtesy of RE/MAX TWIN CITY REALTY INC.
Book a Showing for this property
Please note that filling out this form you'll be registered and your phone number without the +1 part will be used as a password.
