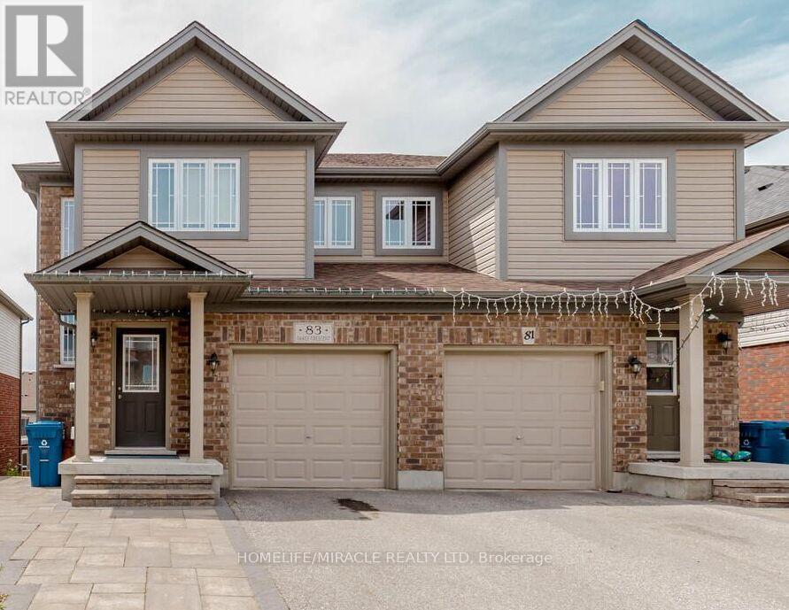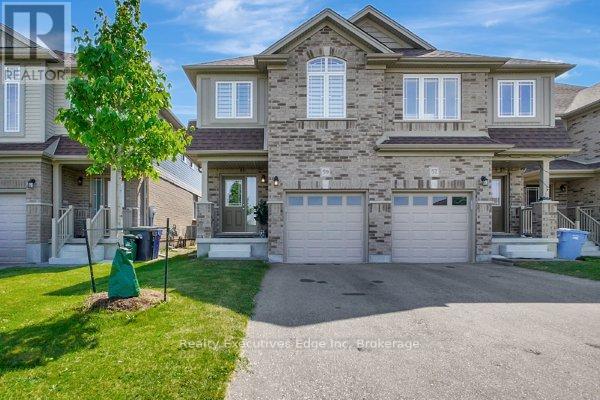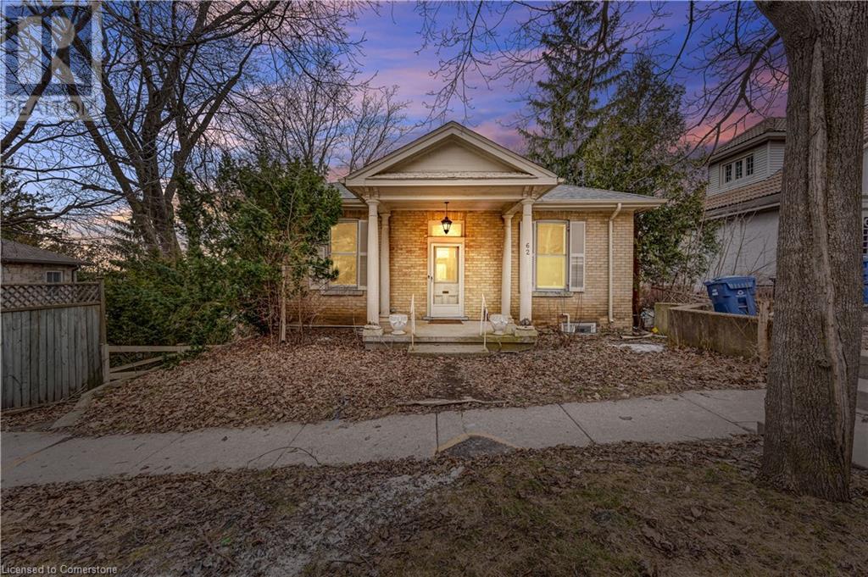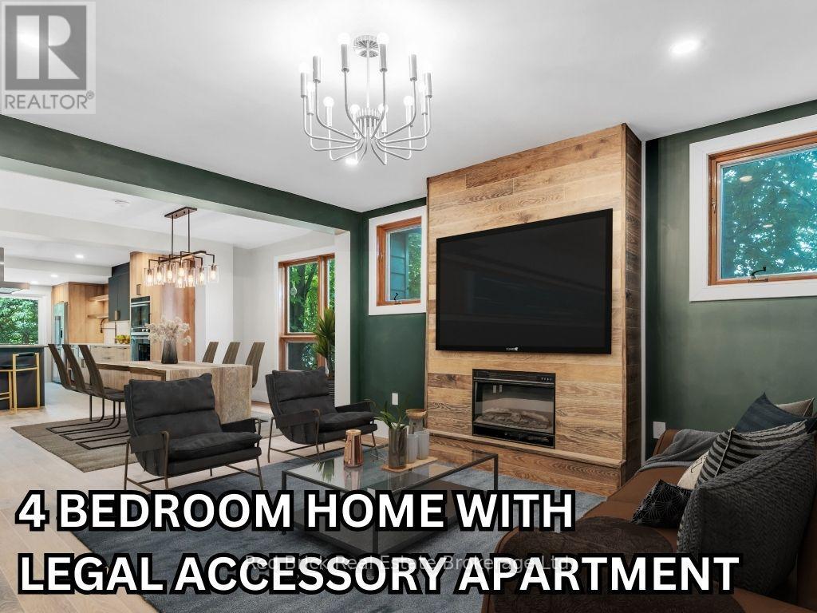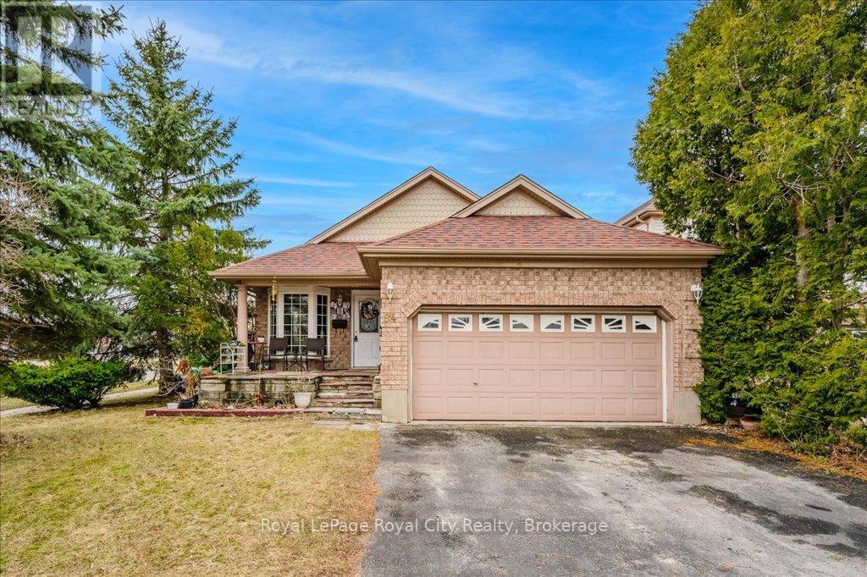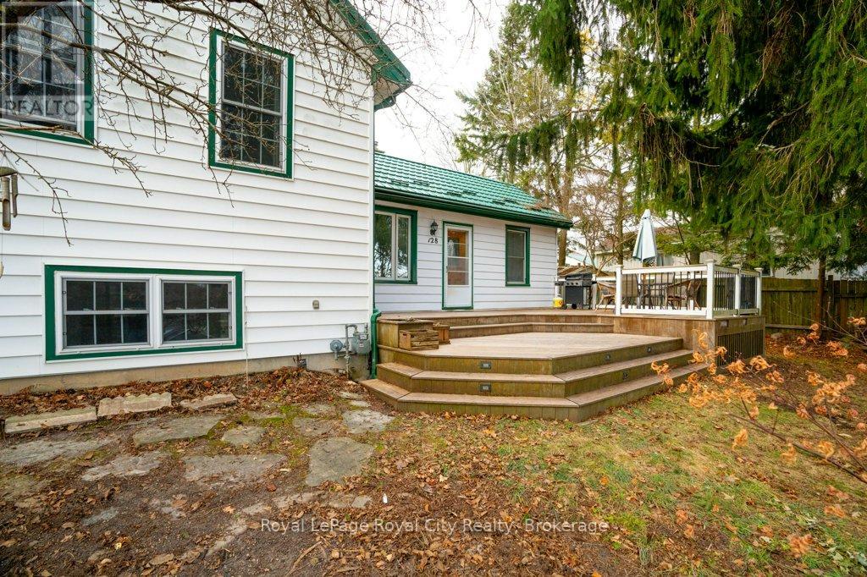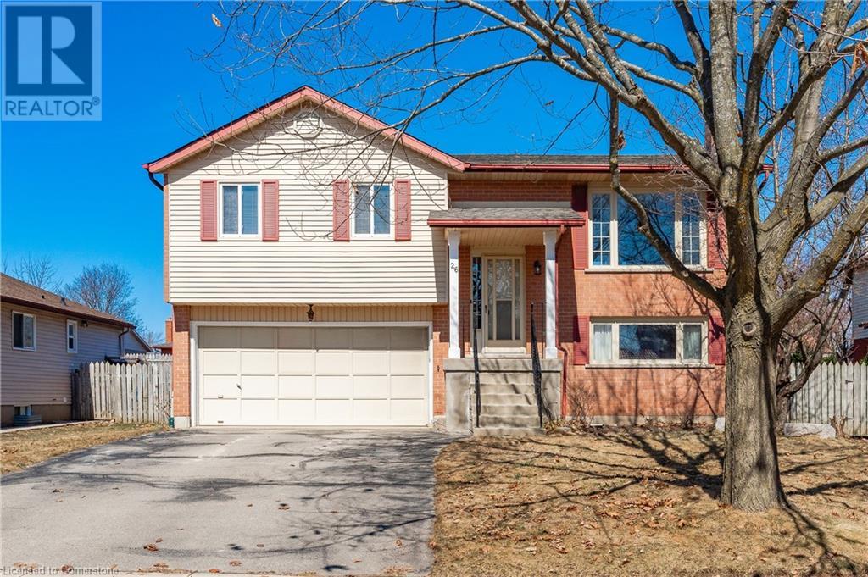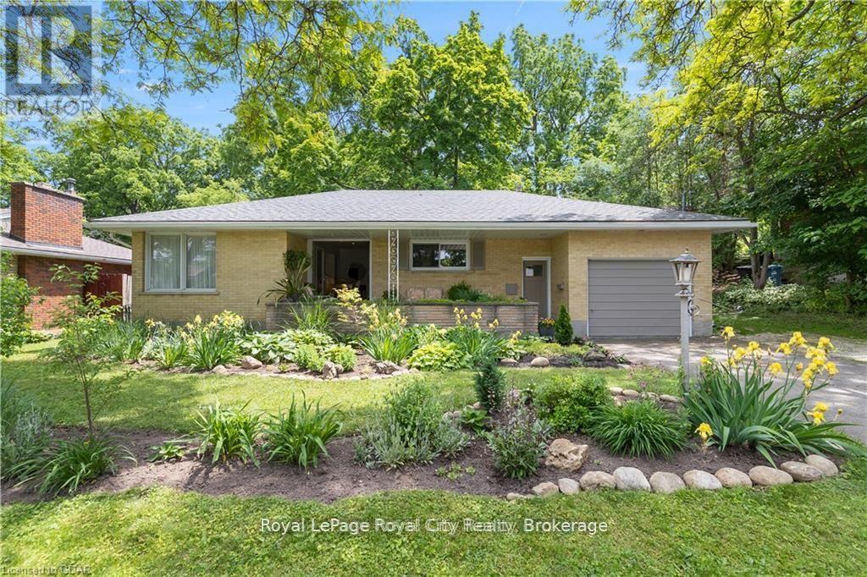Free account required
Unlock the full potential of your property search with a free account! Here's what you'll gain immediate access to:
- Exclusive Access to Every Listing
- Personalized Search Experience
- Favorite Properties at Your Fingertips
- Stay Ahead with Email Alerts
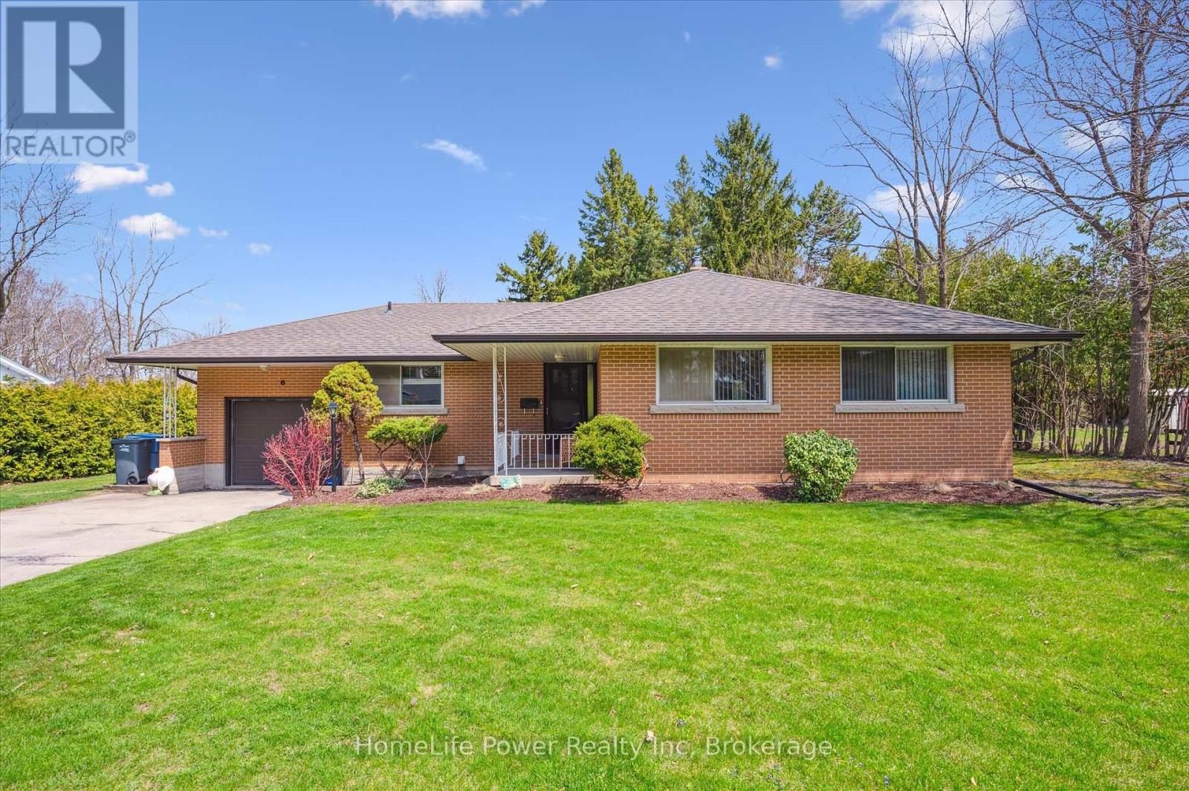
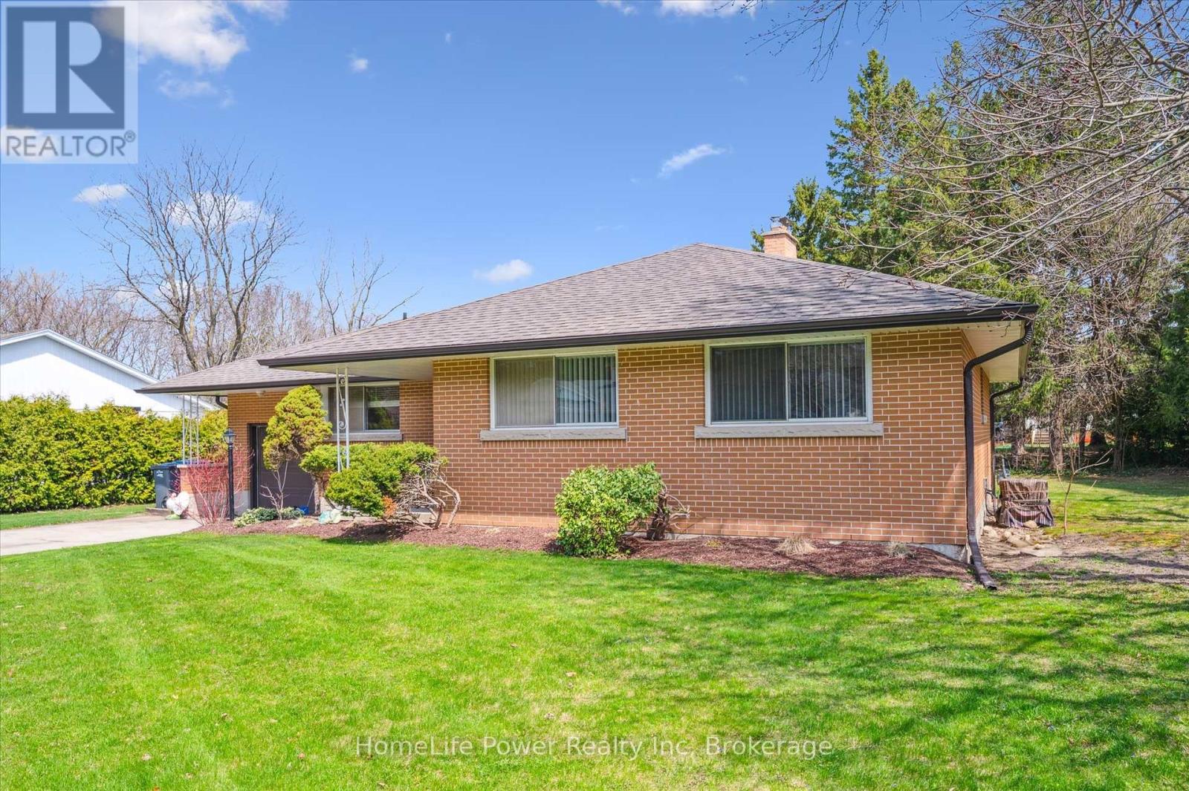
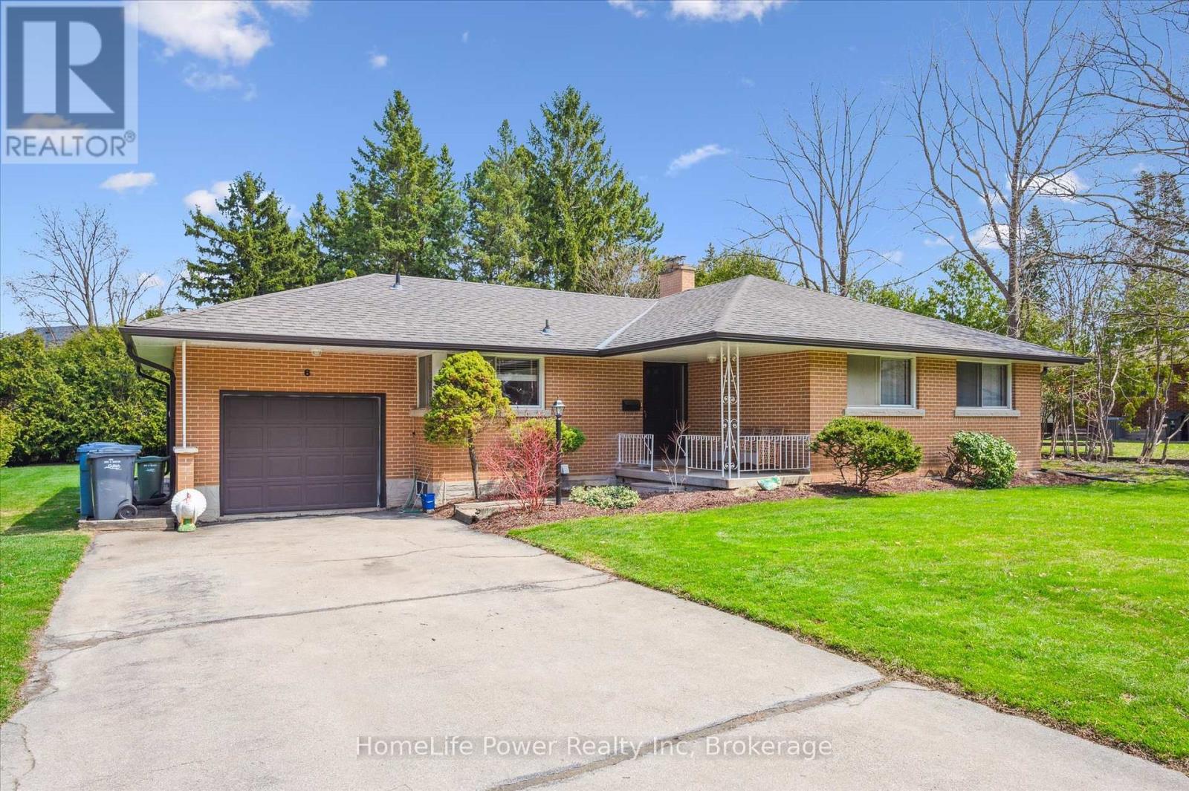

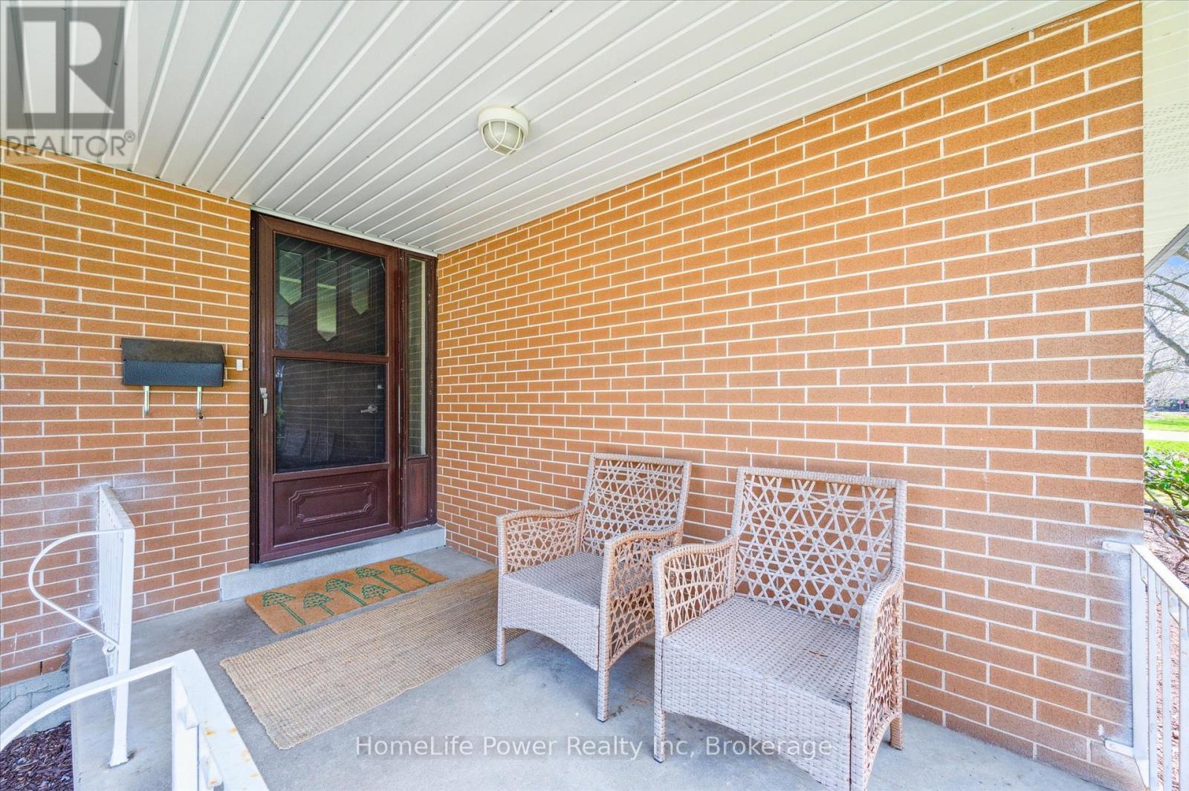
$999,900
6 EVERGREEN DRIVE
Guelph, Ontario, Ontario, N1G2M6
MLS® Number: X12203901
Property description
Charming 60's brick bungalow steps from the University of Guelph! Packed with character and potential, this solid all-brick bungalow sits on a beautifully oversized, mature (110ft x 130ft) lot in a sought after neighborhood. Inside, you'll find original hardwood floors, two cozy fireplaces, and large windows that flood the space with natural light. Offering 3 spacious bedrooms and 2 bathrooms, this home balances retro charm with everyday functionality. The separate entrance to the basement opens up a world of opportunity ideal for an in-law suite, rental unit, or additional living space. Whether you're looking for a smart investment, a family home in a sought-after location, or a property to personalize and grow with, this one checks all the boxes. Don't miss your chance to own in one of Guelphs most desirable, tree-lined neighborhoods.
Building information
Type
*****
Age
*****
Amenities
*****
Appliances
*****
Architectural Style
*****
Basement Development
*****
Basement Features
*****
Basement Type
*****
Construction Style Attachment
*****
Cooling Type
*****
Exterior Finish
*****
Fireplace Present
*****
FireplaceTotal
*****
Foundation Type
*****
Half Bath Total
*****
Heating Fuel
*****
Heating Type
*****
Size Interior
*****
Stories Total
*****
Utility Water
*****
Land information
Amenities
*****
Sewer
*****
Size Depth
*****
Size Frontage
*****
Size Irregular
*****
Size Total
*****
Rooms
Main level
Bedroom
*****
Bedroom
*****
Primary Bedroom
*****
Dining room
*****
Kitchen
*****
Living room
*****
Basement
Utility room
*****
Office
*****
Recreational, Games room
*****
Main level
Bedroom
*****
Bedroom
*****
Primary Bedroom
*****
Dining room
*****
Kitchen
*****
Living room
*****
Basement
Utility room
*****
Office
*****
Recreational, Games room
*****
Main level
Bedroom
*****
Bedroom
*****
Primary Bedroom
*****
Dining room
*****
Kitchen
*****
Living room
*****
Basement
Utility room
*****
Office
*****
Recreational, Games room
*****
Main level
Bedroom
*****
Bedroom
*****
Primary Bedroom
*****
Dining room
*****
Kitchen
*****
Living room
*****
Basement
Utility room
*****
Office
*****
Recreational, Games room
*****
Main level
Bedroom
*****
Bedroom
*****
Primary Bedroom
*****
Dining room
*****
Kitchen
*****
Living room
*****
Basement
Utility room
*****
Office
*****
Recreational, Games room
*****
Main level
Bedroom
*****
Bedroom
*****
Primary Bedroom
*****
Dining room
*****
Kitchen
*****
Courtesy of HomeLife Power Realty Inc
Book a Showing for this property
Please note that filling out this form you'll be registered and your phone number without the +1 part will be used as a password.
