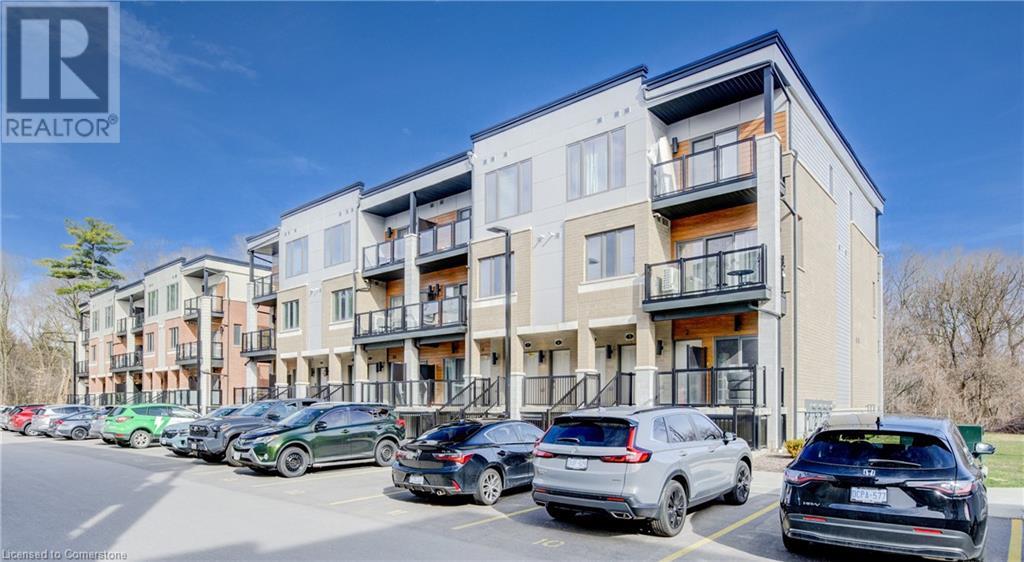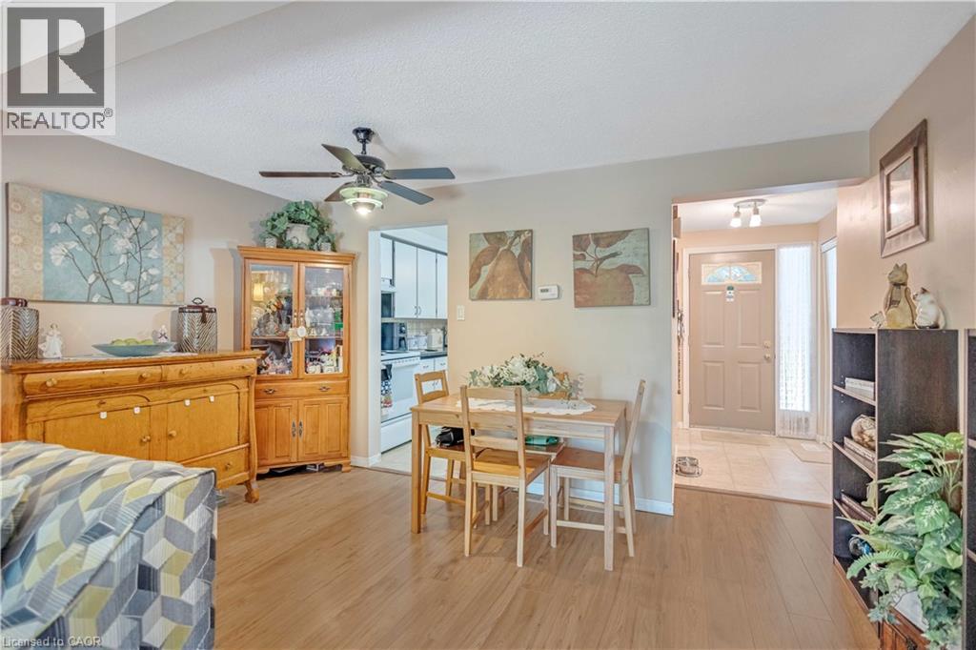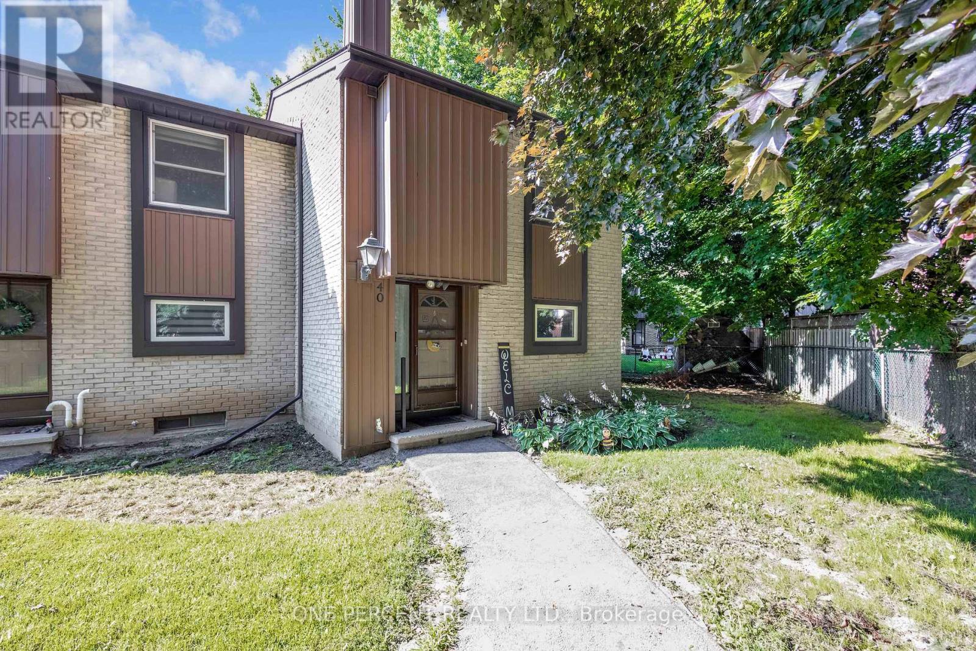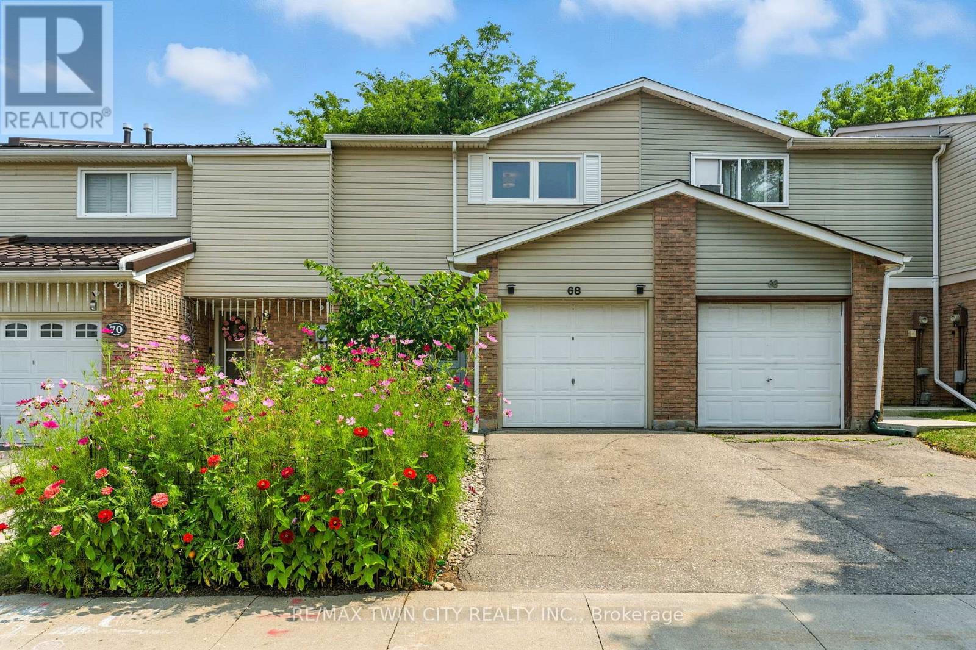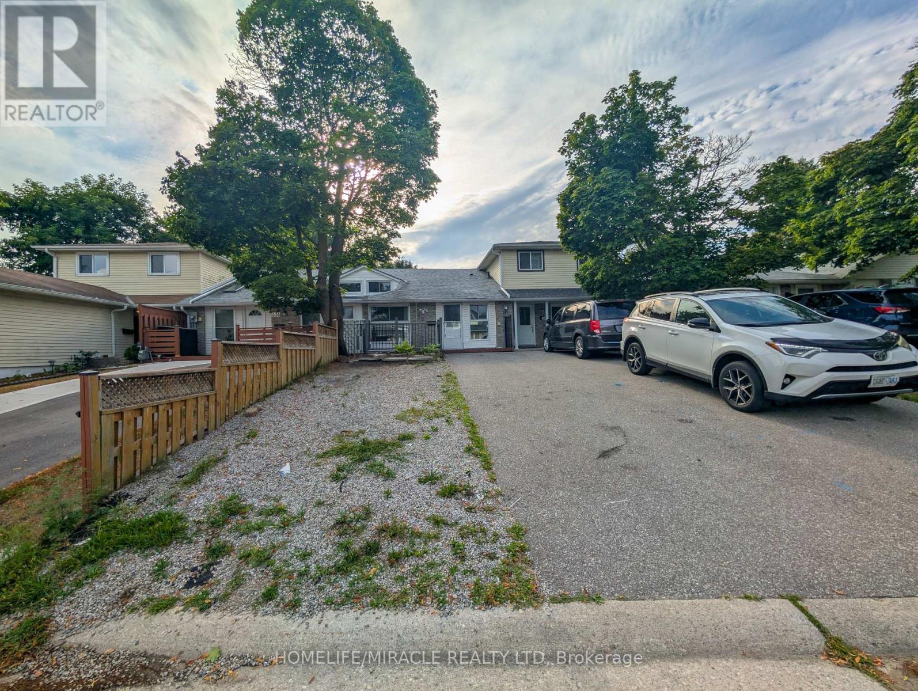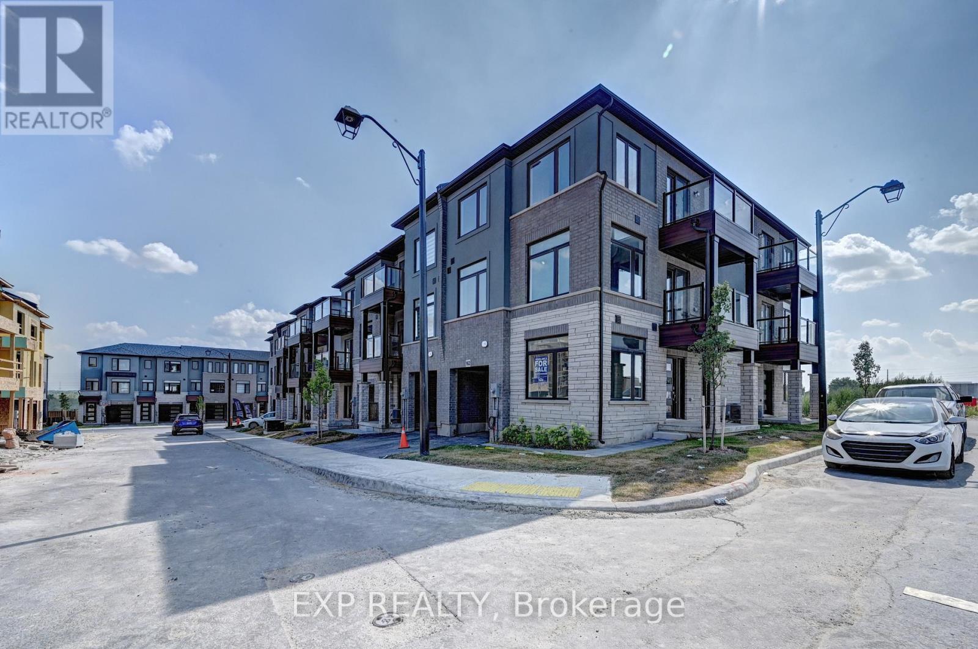Free account required
Unlock the full potential of your property search with a free account! Here's what you'll gain immediate access to:
- Exclusive Access to Every Listing
- Personalized Search Experience
- Favorite Properties at Your Fingertips
- Stay Ahead with Email Alerts
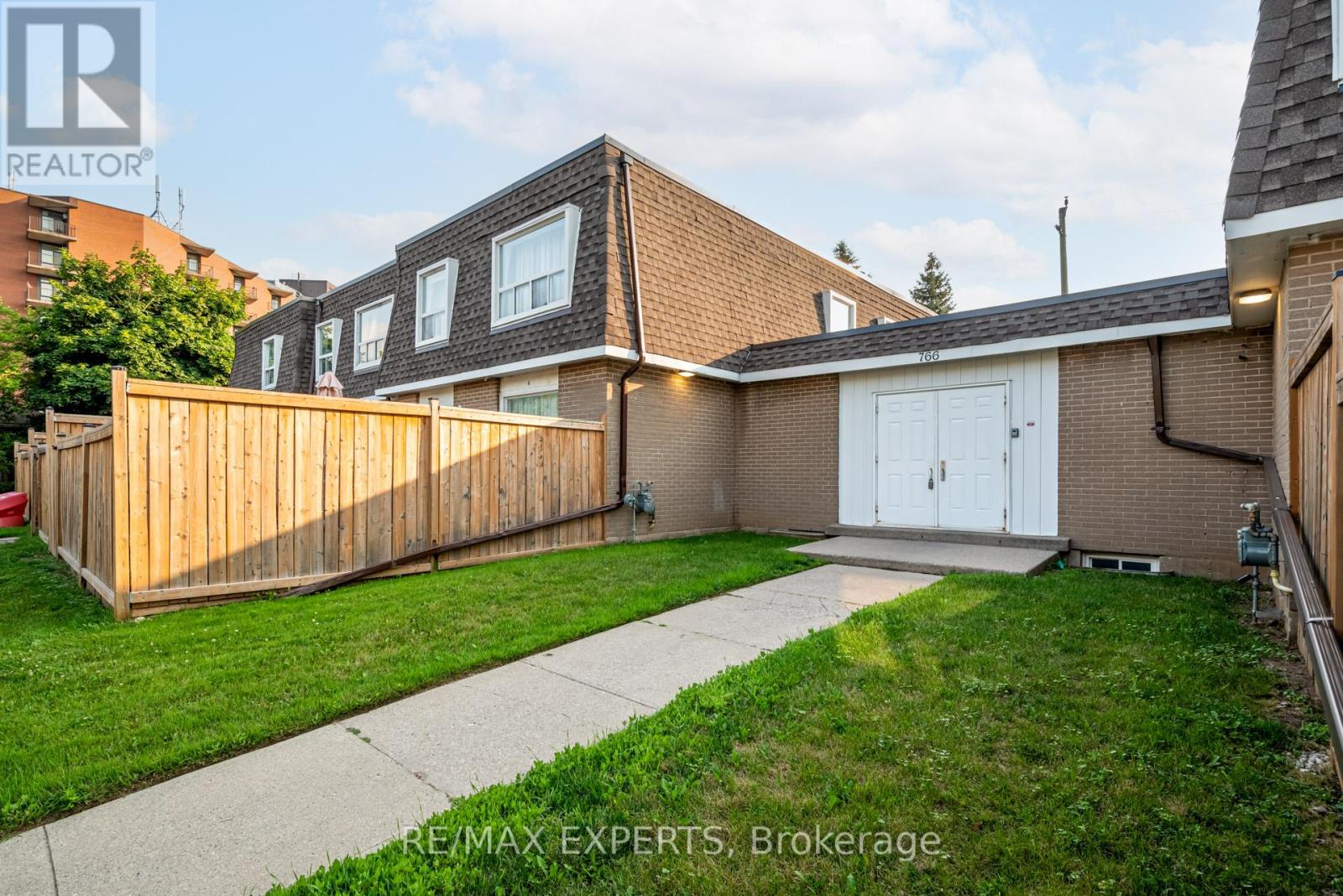




$535,000
J - 766 WALTER STREET
Cambridge, Ontario, Ontario, N3H4P3
MLS® Number: X12205354
Property description
Welcome Home to Unit J at 766 Walter St. Located in a Very Highly Desirable location in Preston, This 3 Bedroom End Unit Townhouse is Filled With Sunshine. Pride of Ownership in Evident in every Inch of this Renovated Home. Engineered hardwood floors on the Main and 2nd levels and luxury vinyl in the basement, Pot lights on the Main Floor and Basement. Quartz Counters in the Kitchen Combined with White Cabinets and Arabesques Glass Backsplash and stainless appliances makes for a Dream Kitchen. The private fenced yard ( 18 x 15 ) backs onto Coronation school yard and makes its Ideal For Summer Parties and BBQs. This Home is Truly not to be Missed. **BONUS** One of the very Few Units in the Complex which have Been Converted to a High Efficiency Heating and Cooling.
Building information
Type
*****
Amenities
*****
Appliances
*****
Basement Development
*****
Basement Type
*****
Cooling Type
*****
Exterior Finish
*****
Heating Fuel
*****
Heating Type
*****
Size Interior
*****
Stories Total
*****
Land information
Amenities
*****
Fence Type
*****
Rooms
Second level
Bedroom
*****
Bedroom
*****
Primary Bedroom
*****
Bathroom
*****
Bedroom
*****
Bedroom
*****
Primary Bedroom
*****
Bathroom
*****
Bedroom
*****
Bedroom
*****
Primary Bedroom
*****
Bathroom
*****
Bedroom
*****
Bedroom
*****
Primary Bedroom
*****
Bathroom
*****
Bedroom
*****
Bedroom
*****
Primary Bedroom
*****
Bathroom
*****
Bedroom
*****
Bedroom
*****
Primary Bedroom
*****
Bathroom
*****
Bedroom
*****
Bedroom
*****
Primary Bedroom
*****
Bathroom
*****
Bedroom
*****
Bedroom
*****
Primary Bedroom
*****
Bathroom
*****
Courtesy of RE/MAX EXPERTS
Book a Showing for this property
Please note that filling out this form you'll be registered and your phone number without the +1 part will be used as a password.
