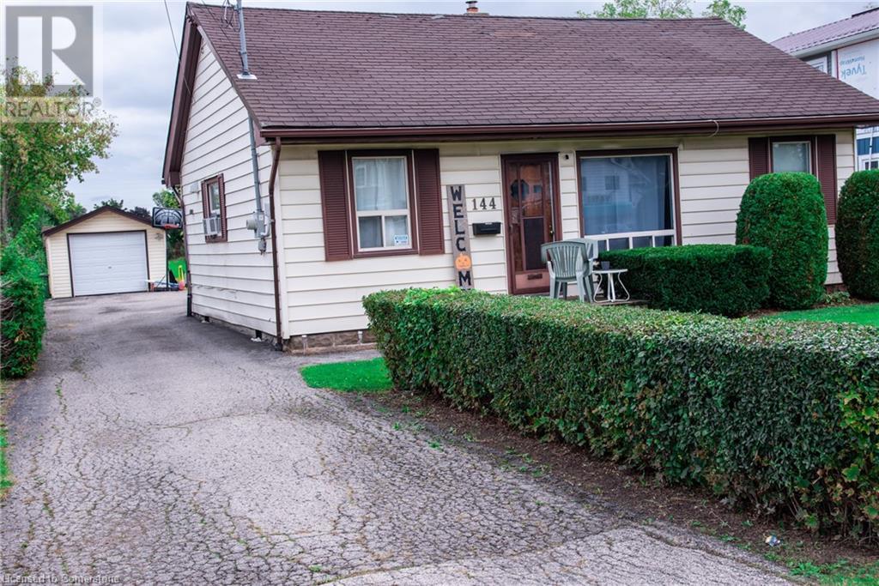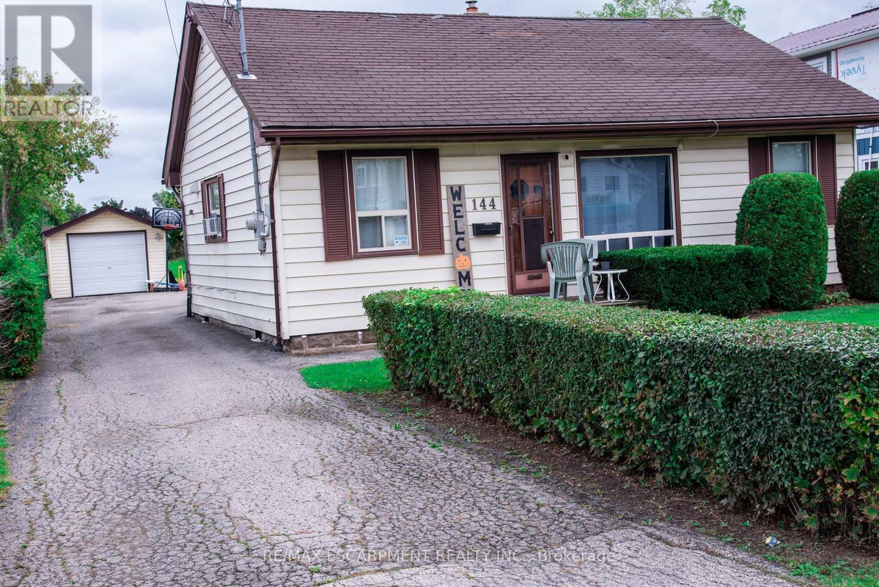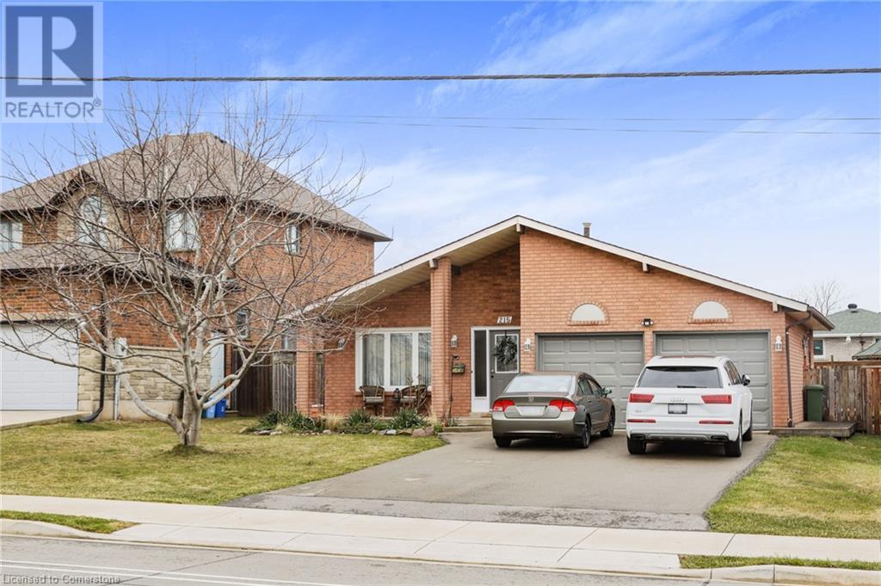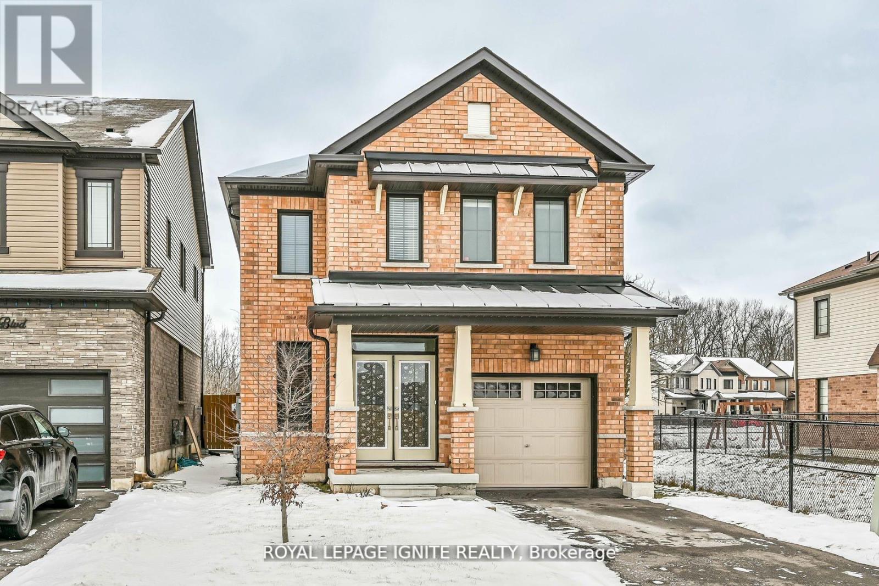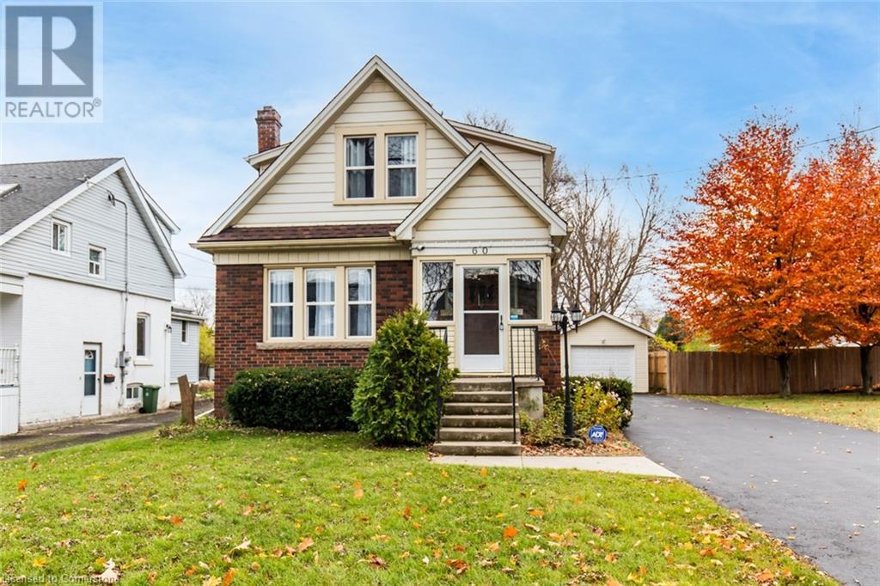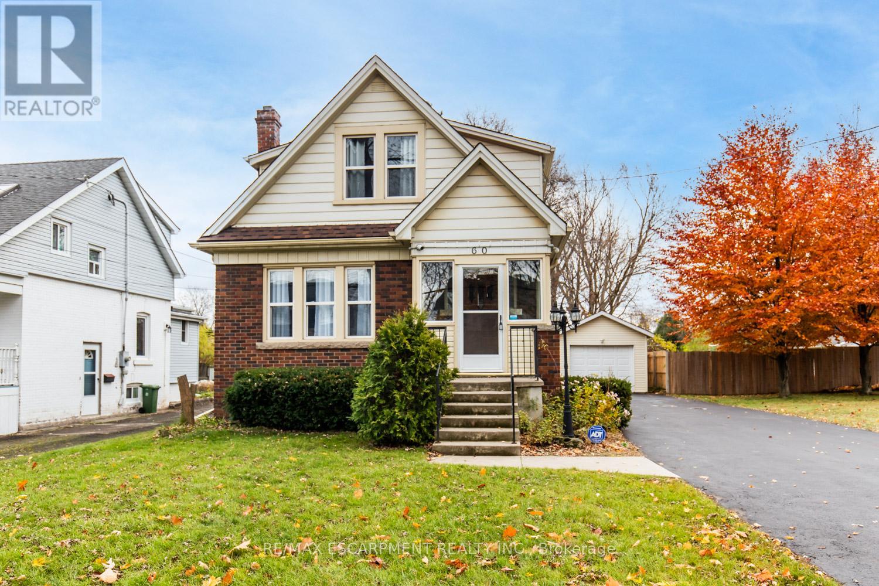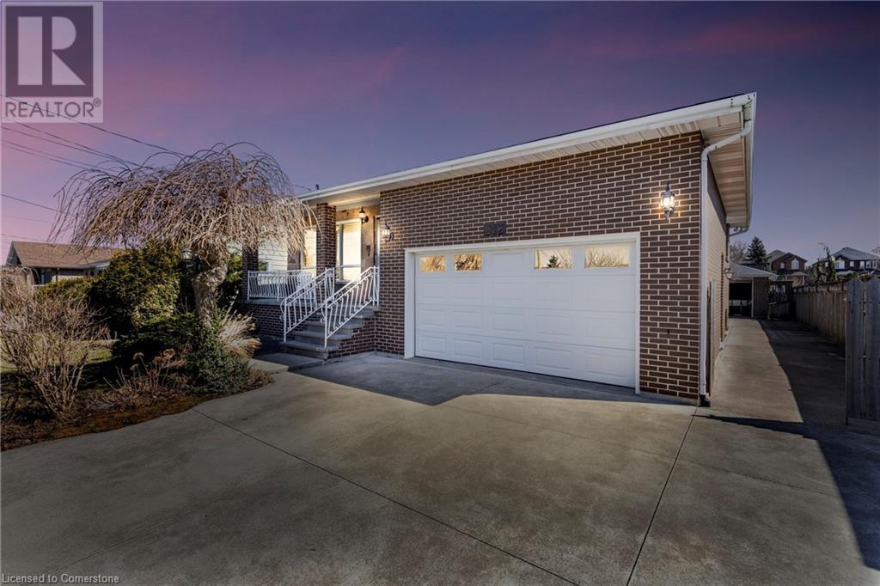Free account required
Unlock the full potential of your property search with a free account! Here's what you'll gain immediate access to:
- Exclusive Access to Every Listing
- Personalized Search Experience
- Favorite Properties at Your Fingertips
- Stay Ahead with Email Alerts
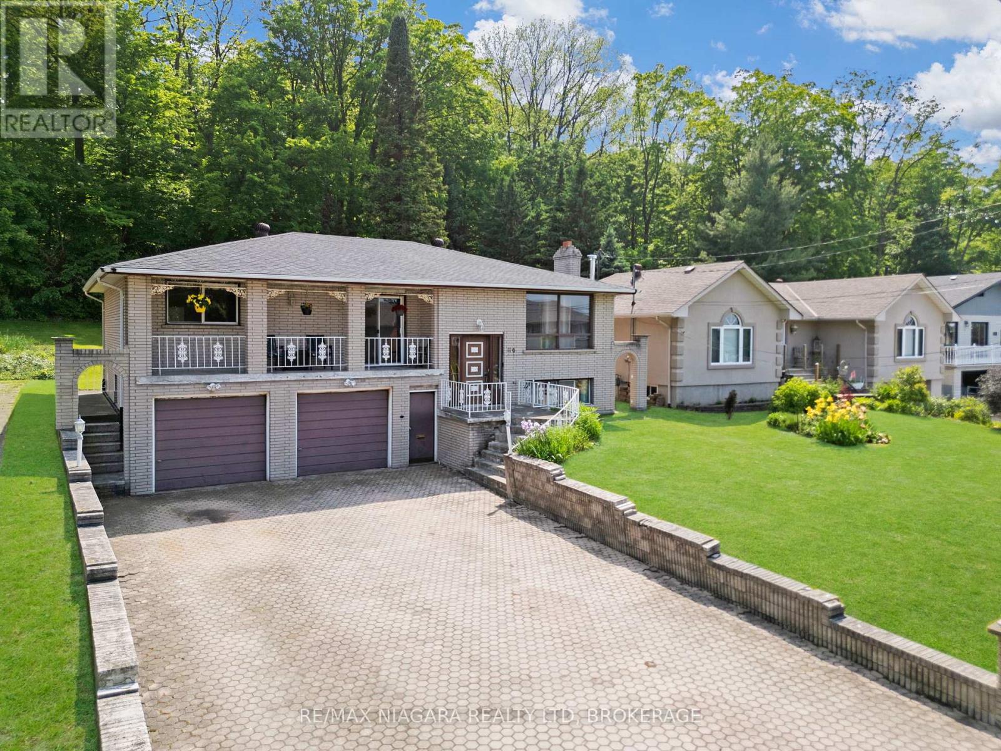
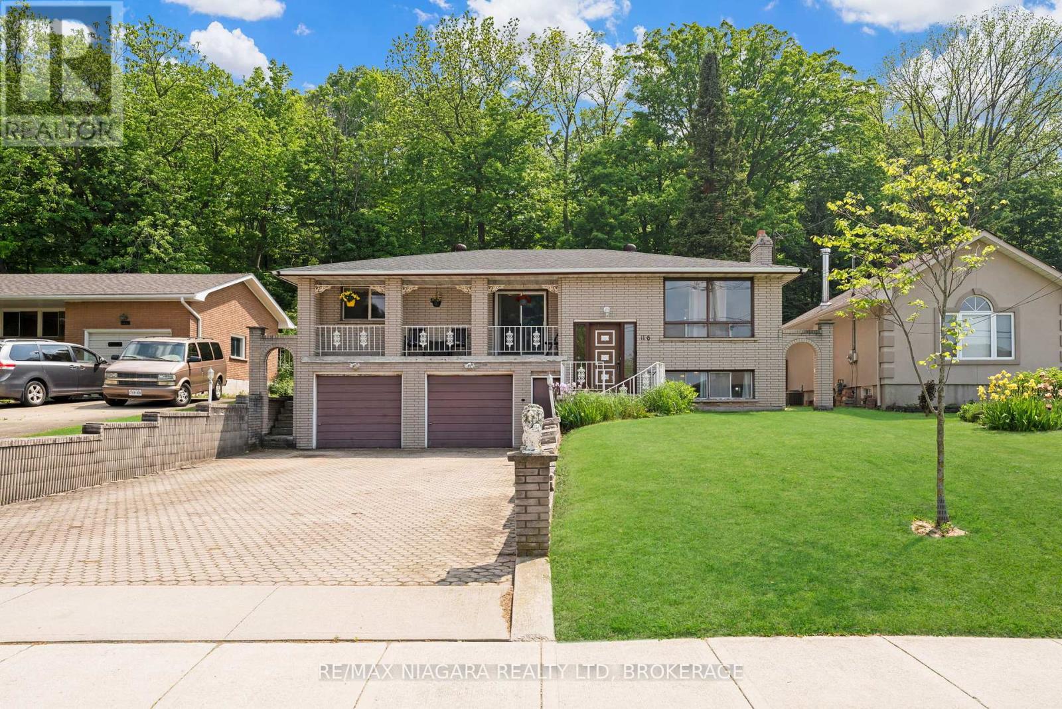
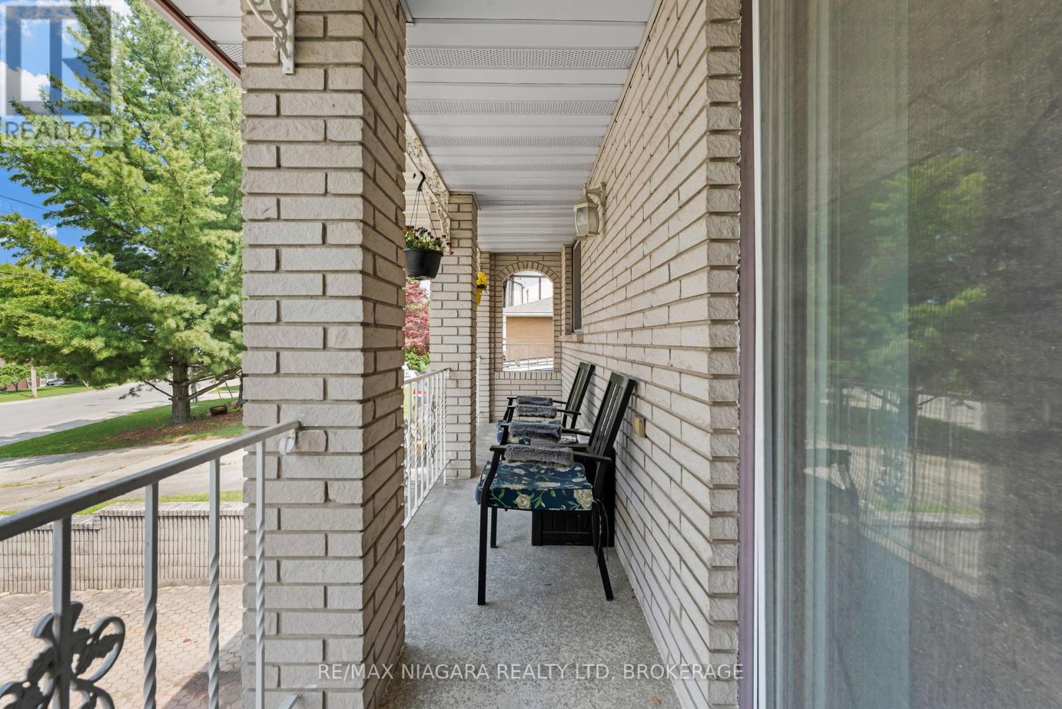
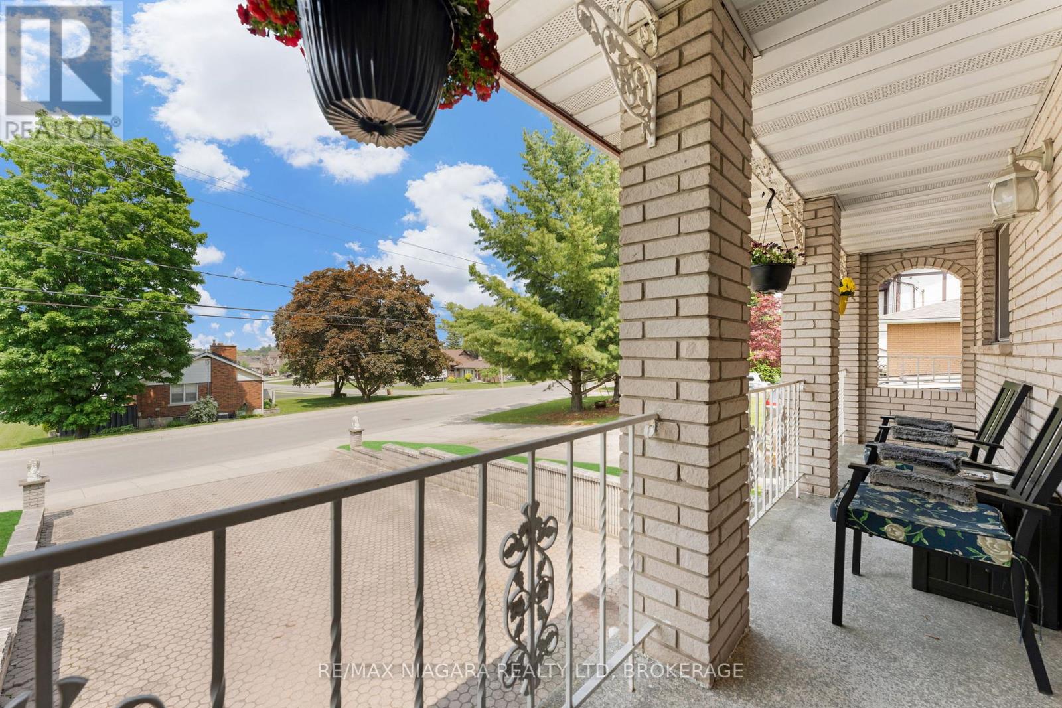
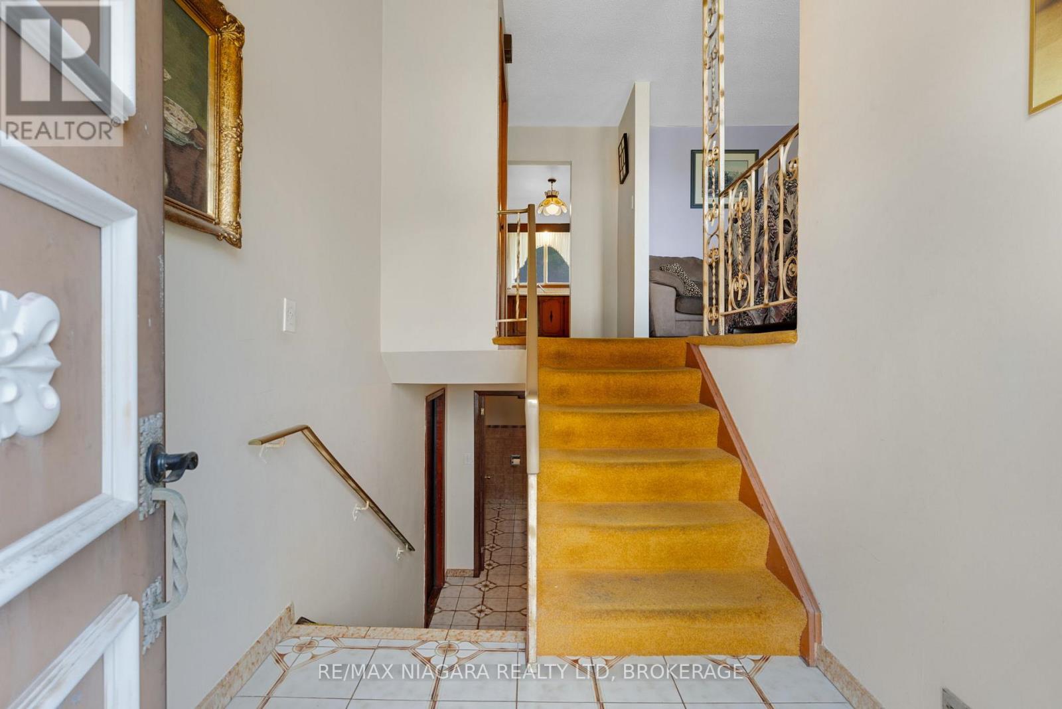
$999,000
116 PINE DRIVE
Hamilton, Ontario, Ontario, L8G3B7
MLS® Number: X12205898
Property description
Nestled beneath the Niagara Escarpment, this solidly built raised bungalow sits on a rare 300-foot deep lot, backing onto a lush forest; offering ultimate privacy and a tranquil setting. The home features a charming front balcony perfect for morning coffee, and a double garage with inside access to the lower level. The main floor showcases a spacious living room with large windows, an eat-in kitchen with sliding doors to the backyard, and timeless details throughout. The lower level offers endless potential with its own separate entrance; ideal for extended family or income opportunities. A rare opportunity to invest in one of the regions most sought-after natural settings, while being close to all amenities. Don't miss this opportunity, book your private tour today!
Building information
Type
*****
Age
*****
Amenities
*****
Appliances
*****
Architectural Style
*****
Basement Development
*****
Basement Type
*****
Construction Style Attachment
*****
Cooling Type
*****
Exterior Finish
*****
Fireplace Present
*****
Foundation Type
*****
Heating Fuel
*****
Heating Type
*****
Size Interior
*****
Stories Total
*****
Utility Water
*****
Land information
Sewer
*****
Size Depth
*****
Size Frontage
*****
Size Irregular
*****
Size Total
*****
Rooms
Main level
Bathroom
*****
Bedroom
*****
Primary Bedroom
*****
Bedroom
*****
Living room
*****
Kitchen
*****
Dining room
*****
Lower level
Bathroom
*****
Basement
Laundry room
*****
Family room
*****
Other
*****
Courtesy of RE/MAX NIAGARA REALTY LTD, BROKERAGE
Book a Showing for this property
Please note that filling out this form you'll be registered and your phone number without the +1 part will be used as a password.
