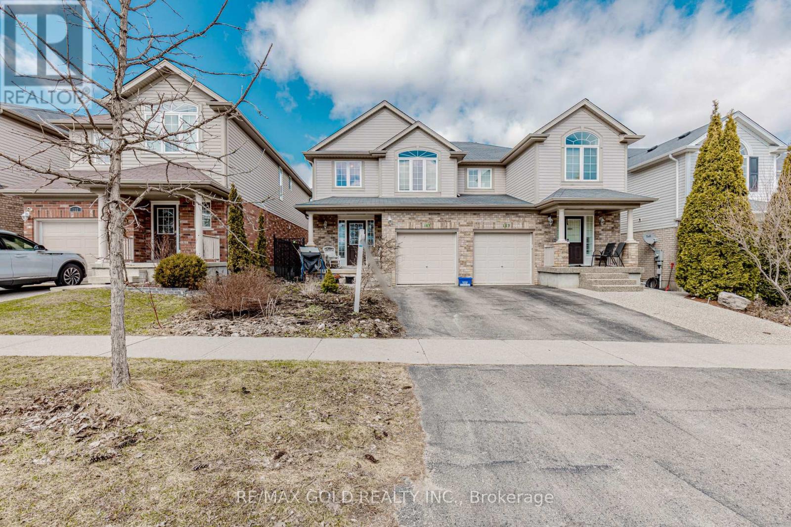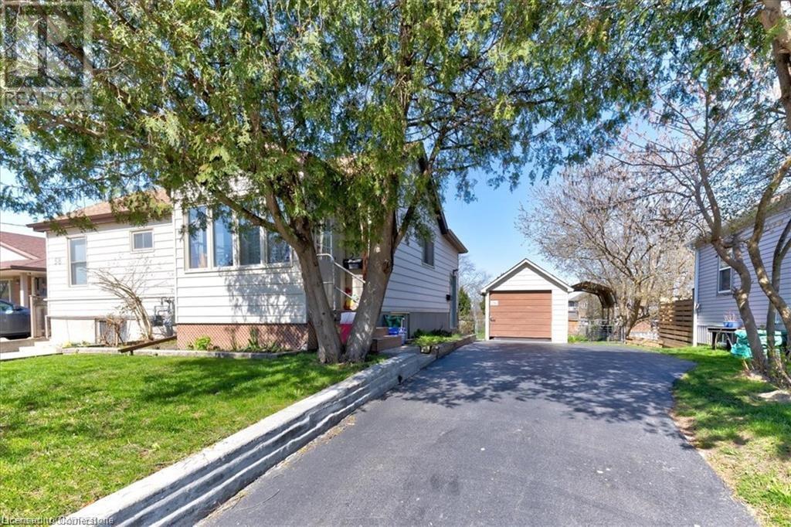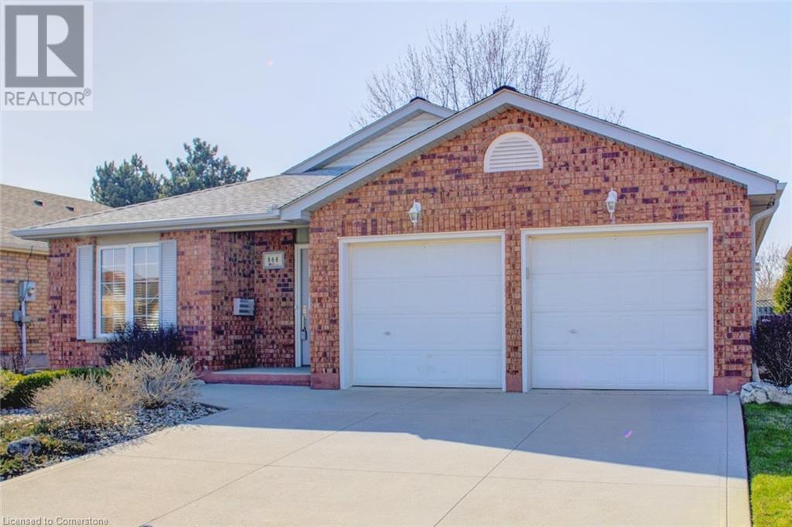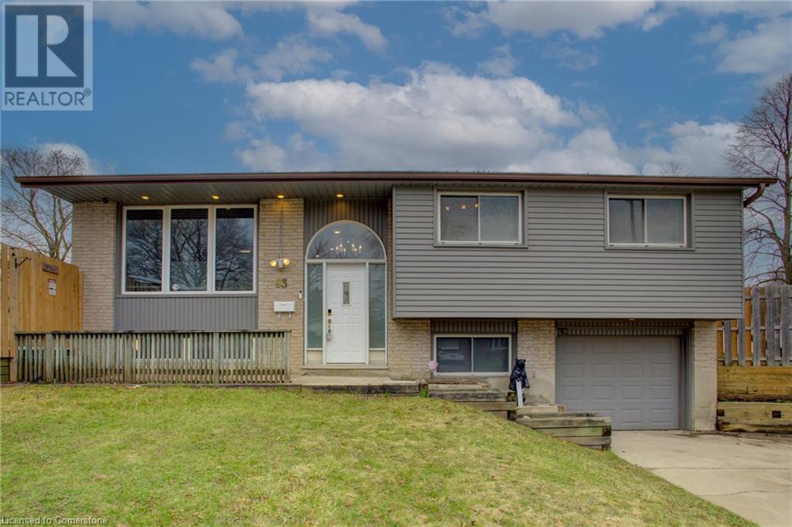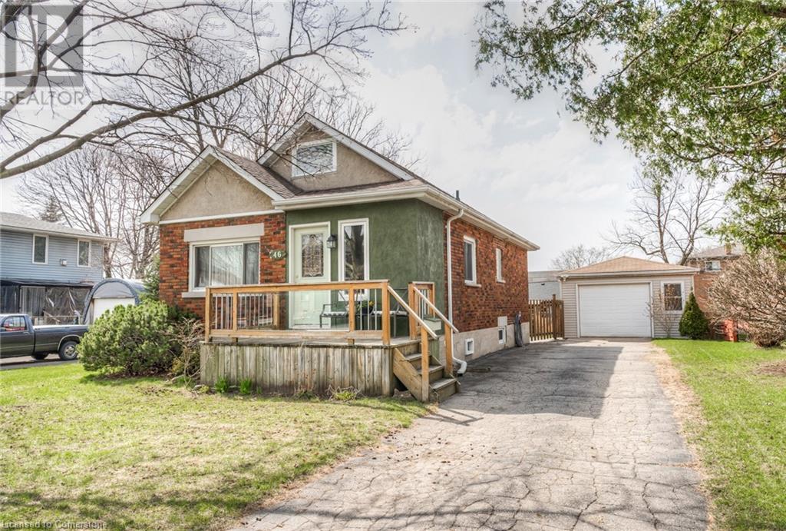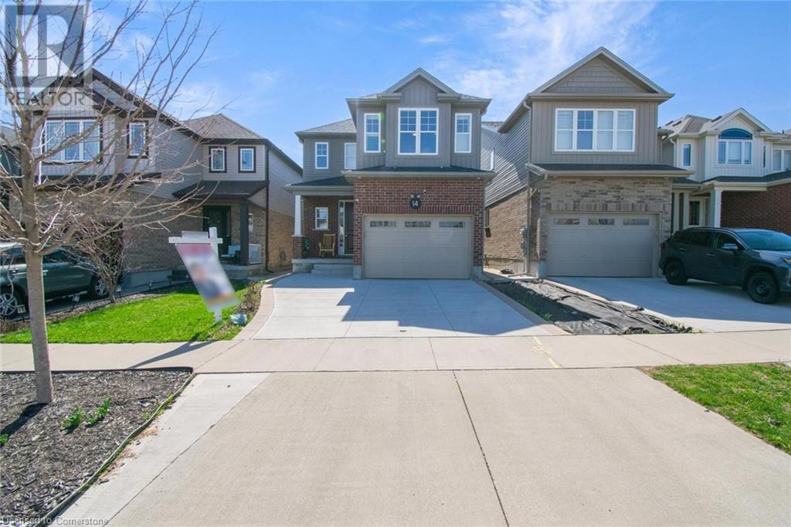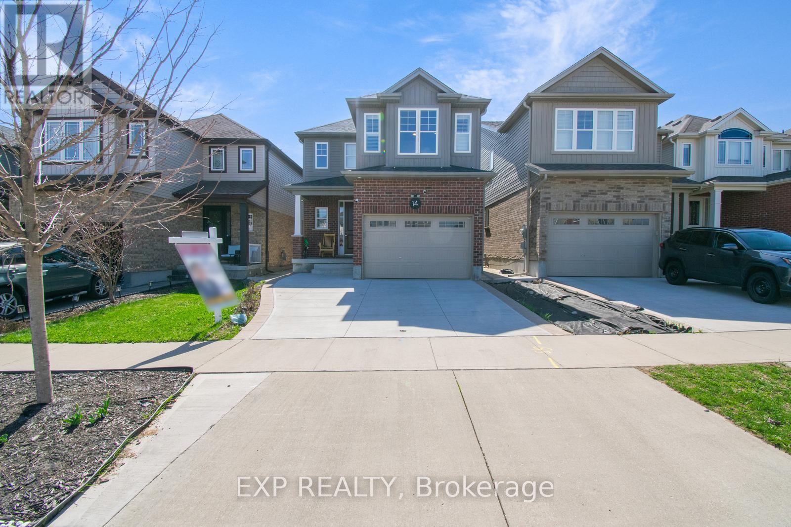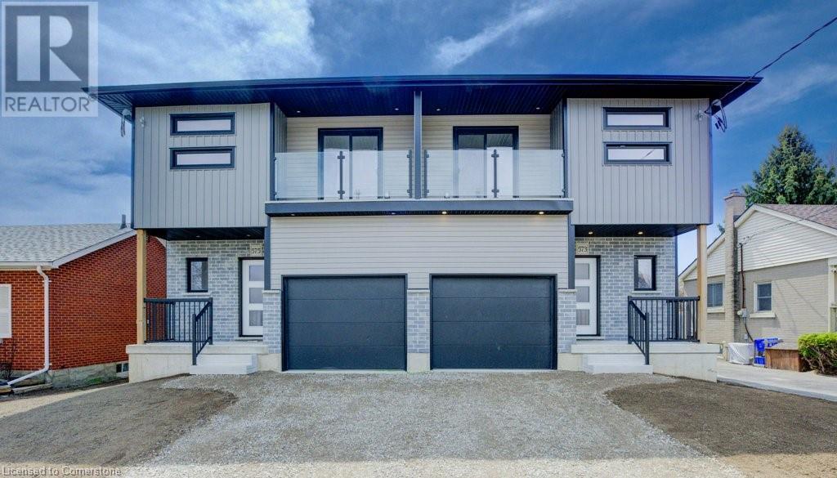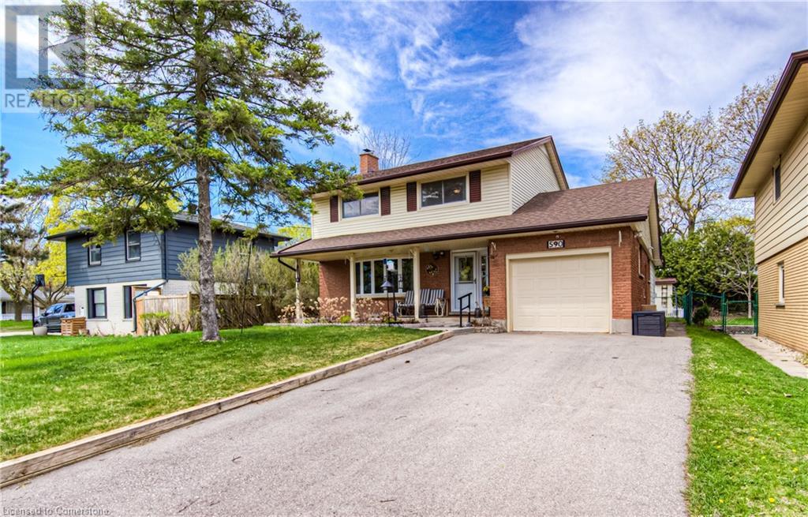Free account required
Unlock the full potential of your property search with a free account! Here's what you'll gain immediate access to:
- Exclusive Access to Every Listing
- Personalized Search Experience
- Favorite Properties at Your Fingertips
- Stay Ahead with Email Alerts
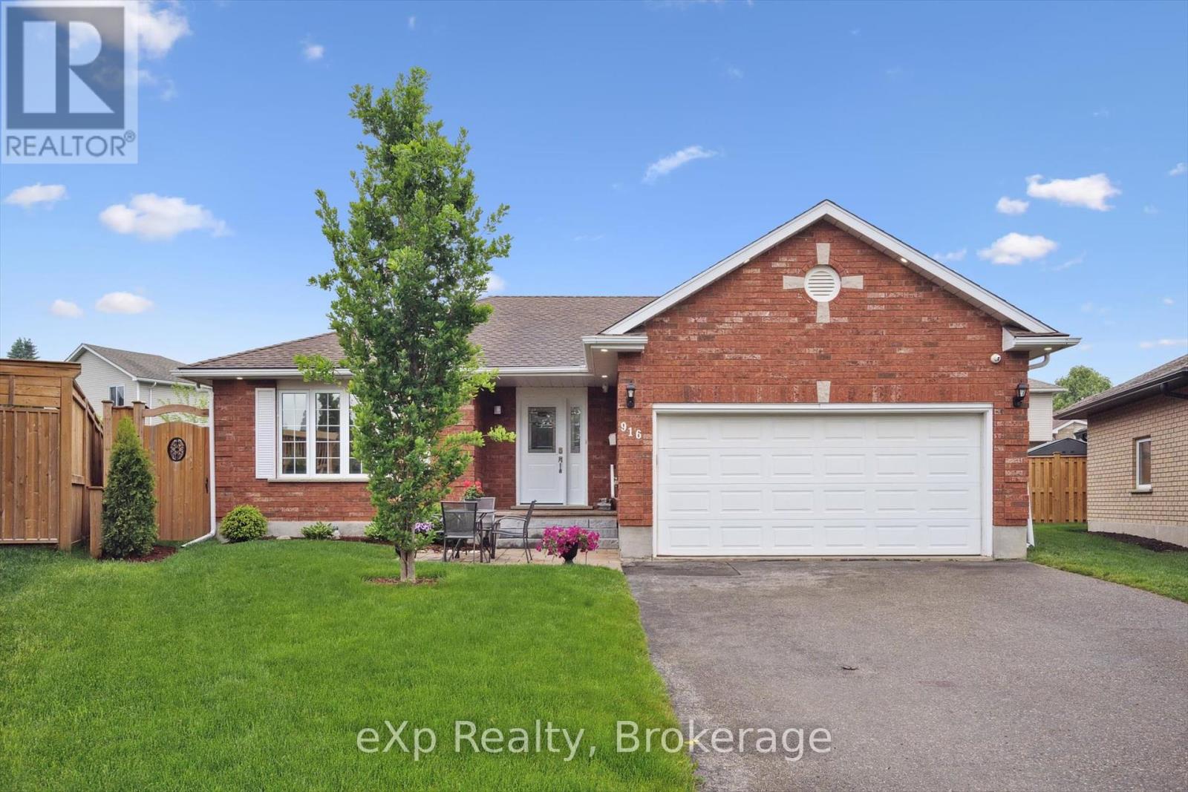

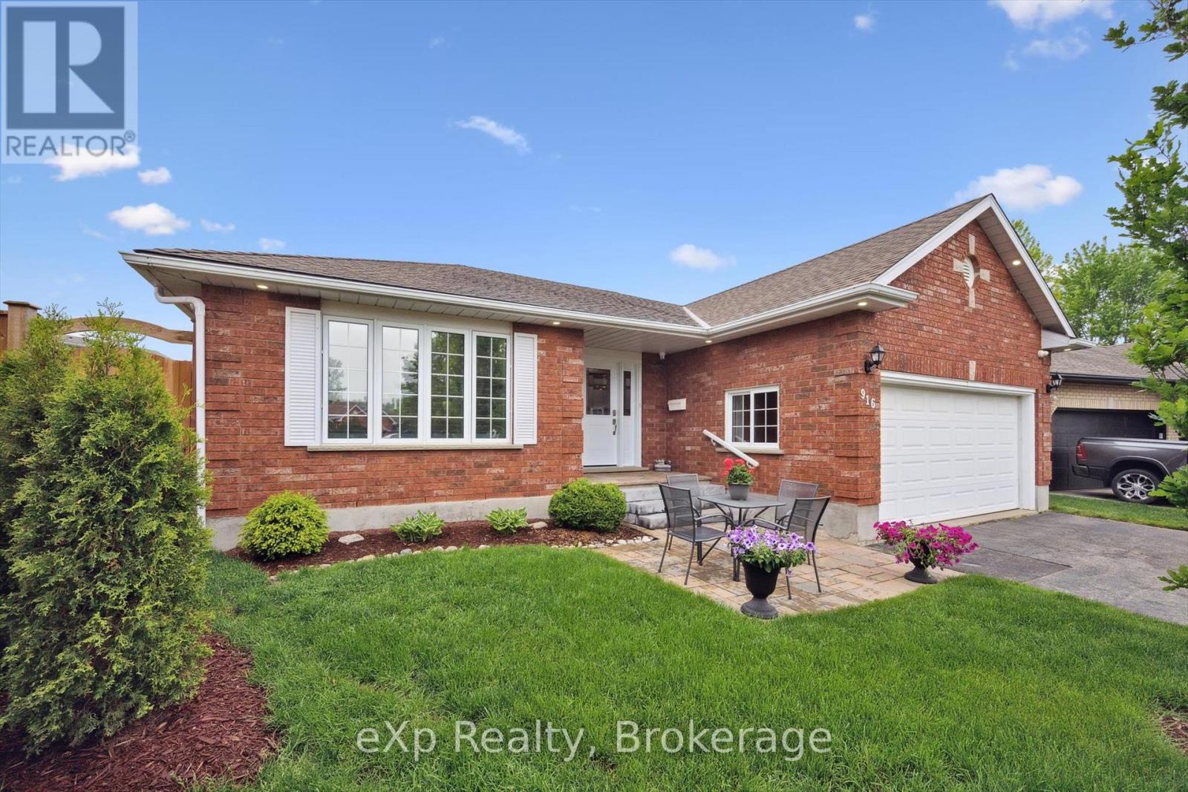
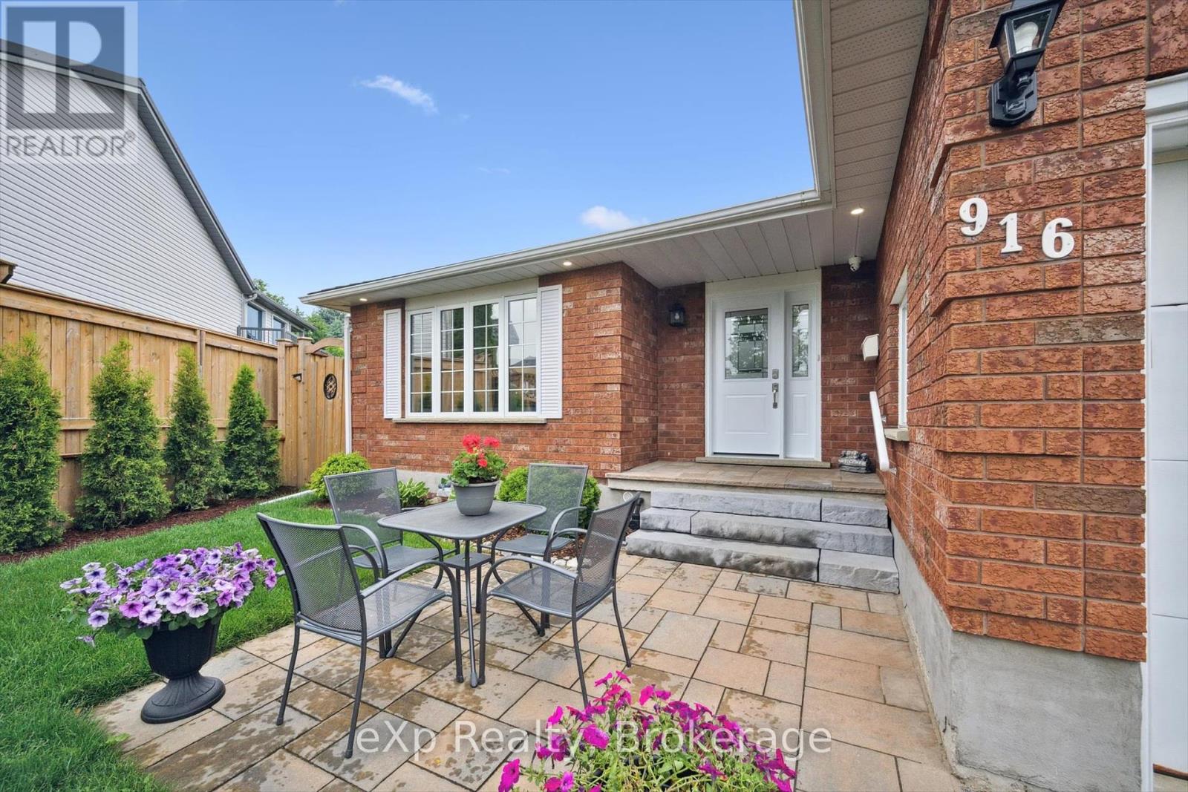
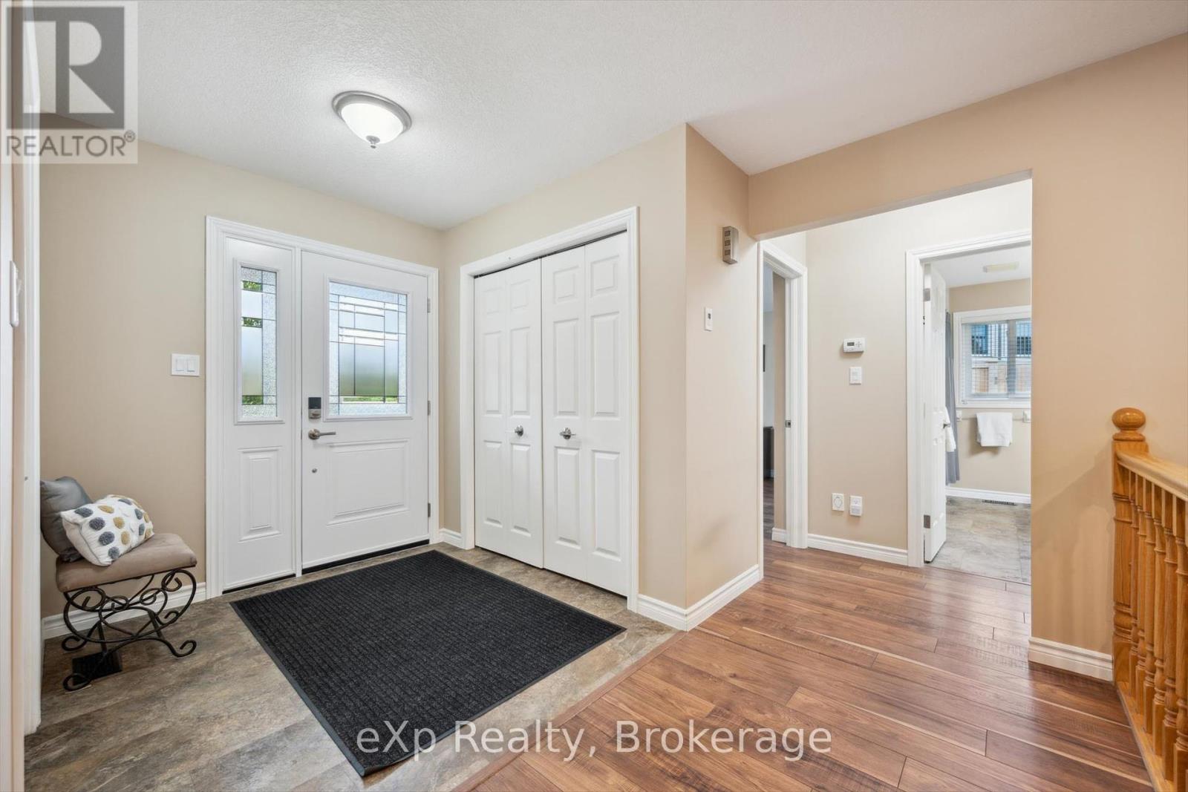
$899,000
916 KEEWATIN PLACE
Kitchener, Ontario, Ontario, N2B3W4
MLS® Number: X12206893
Property description
Welcome to 916 Keewatin Place, a charming bungalow tucked away on a short, quiet cul-de-sac in one of Kitcheners most family-friendly neighbourhoods. With 1,515 square feet of above grade well-designed main floor living, this home offers a relaxed and low-maintenance lifestyle perfect for downsizers, small families, or anyone craving single-level comfort.Inside, you'll find 3 bedrooms, 3 bathrooms, and a bright, open layout that flows effortlessly. The highlight? A beautiful 3-season sunroom where you can sip your morning coffee or unwind in the evening while overlooking the backyard. Step outside to enjoy a covered patio ideal for entertaining and soak in the private hot tub, your personal retreat after a long day.Nature lovers and pet owners will love being just a short stroll to nearby parks and green spaces, perfect for walking the dog or letting the kids burn off some energy. The mostly finished basement offers plenty of space to grow into whether you're dreaming of a home office, media room, or extra space for guests.This is a rare chance to enjoy peaceful living in a quiet corner of the city, with convenience and community close at hand. Come see what life can feel like when everything is right where it should be
Building information
Type
*****
Age
*****
Amenities
*****
Appliances
*****
Architectural Style
*****
Basement Development
*****
Basement Type
*****
Construction Style Attachment
*****
Cooling Type
*****
Exterior Finish
*****
Fireplace Present
*****
FireplaceTotal
*****
Foundation Type
*****
Heating Fuel
*****
Heating Type
*****
Size Interior
*****
Stories Total
*****
Utility Water
*****
Land information
Sewer
*****
Size Depth
*****
Size Frontage
*****
Size Irregular
*****
Size Total
*****
Rooms
Main level
Sunroom
*****
Kitchen
*****
Dining room
*****
Living room
*****
Bathroom
*****
Bedroom 2
*****
Bathroom
*****
Primary Bedroom
*****
Basement
Laundry room
*****
Bedroom 3
*****
Family room
*****
Bathroom
*****
Main level
Sunroom
*****
Kitchen
*****
Dining room
*****
Living room
*****
Bathroom
*****
Bedroom 2
*****
Bathroom
*****
Primary Bedroom
*****
Basement
Laundry room
*****
Bedroom 3
*****
Family room
*****
Bathroom
*****
Main level
Sunroom
*****
Kitchen
*****
Dining room
*****
Living room
*****
Bathroom
*****
Bedroom 2
*****
Bathroom
*****
Primary Bedroom
*****
Basement
Laundry room
*****
Bedroom 3
*****
Family room
*****
Bathroom
*****
Main level
Sunroom
*****
Kitchen
*****
Dining room
*****
Living room
*****
Bathroom
*****
Bedroom 2
*****
Bathroom
*****
Primary Bedroom
*****
Basement
Laundry room
*****
Bedroom 3
*****
Family room
*****
Bathroom
*****
Courtesy of eXp Realty
Book a Showing for this property
Please note that filling out this form you'll be registered and your phone number without the +1 part will be used as a password.
