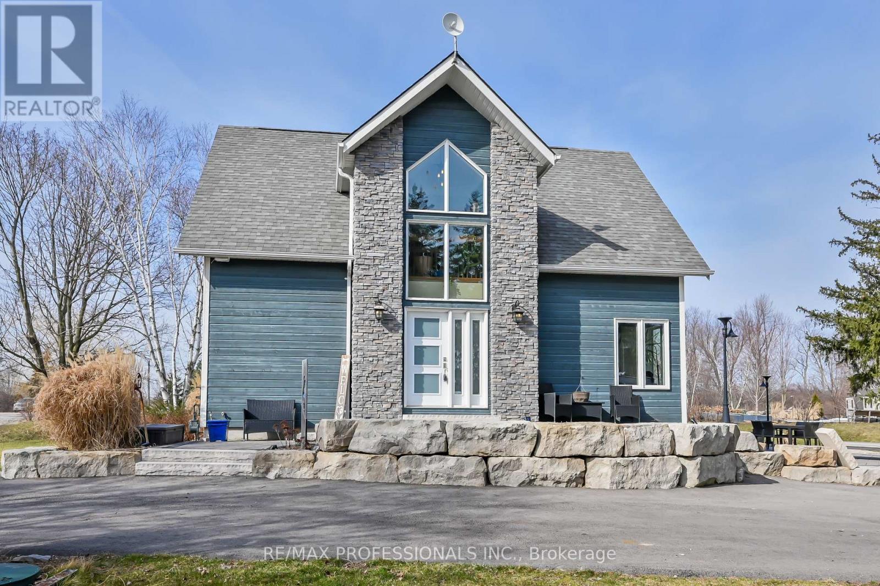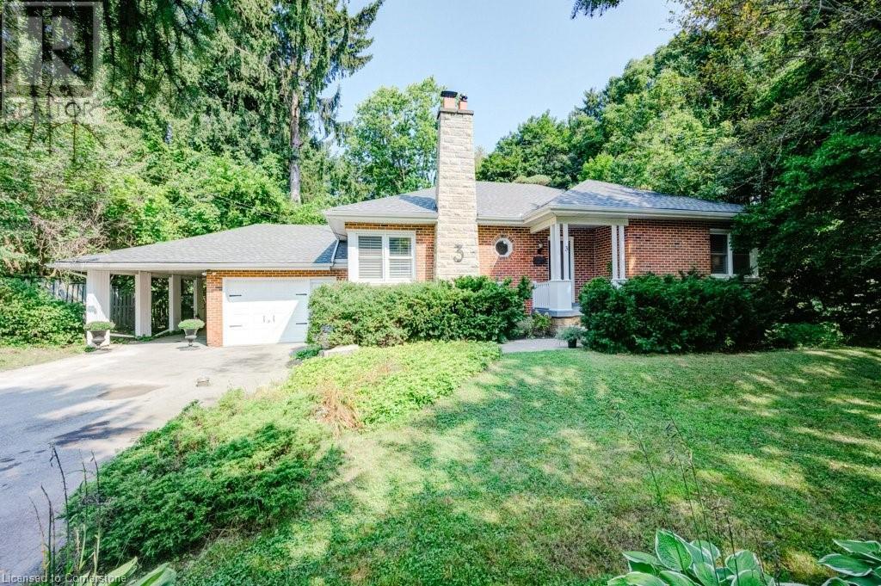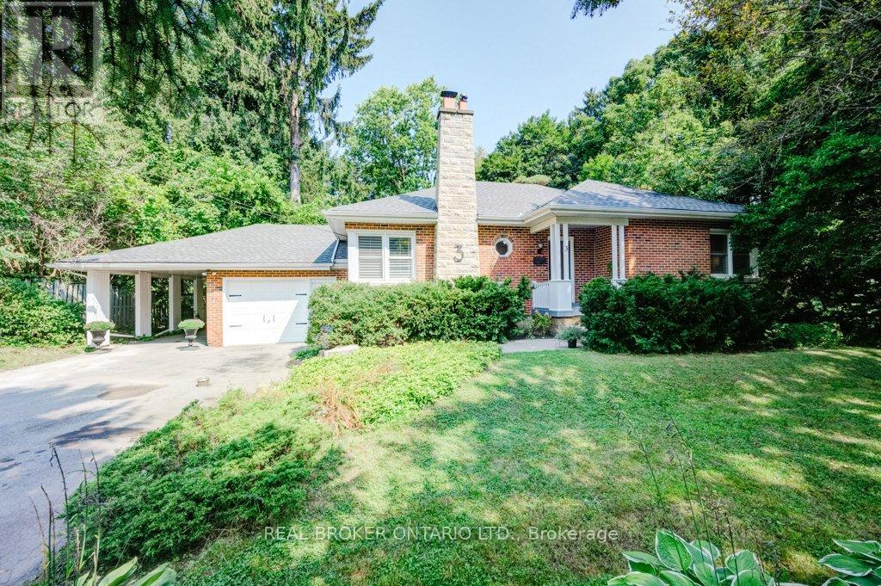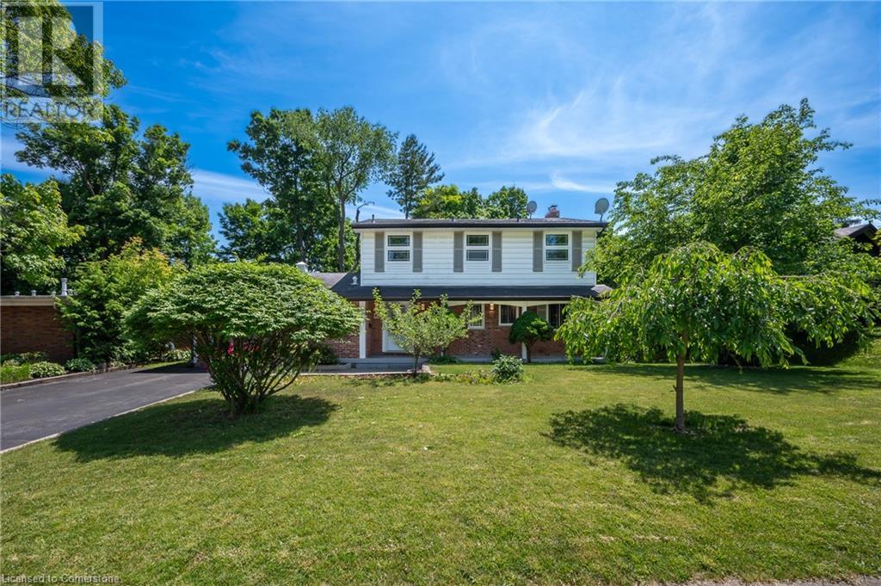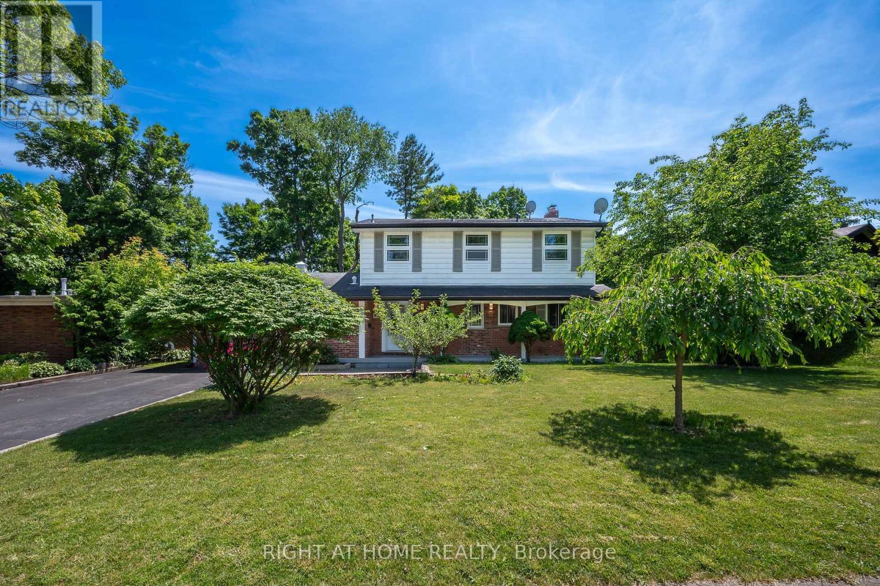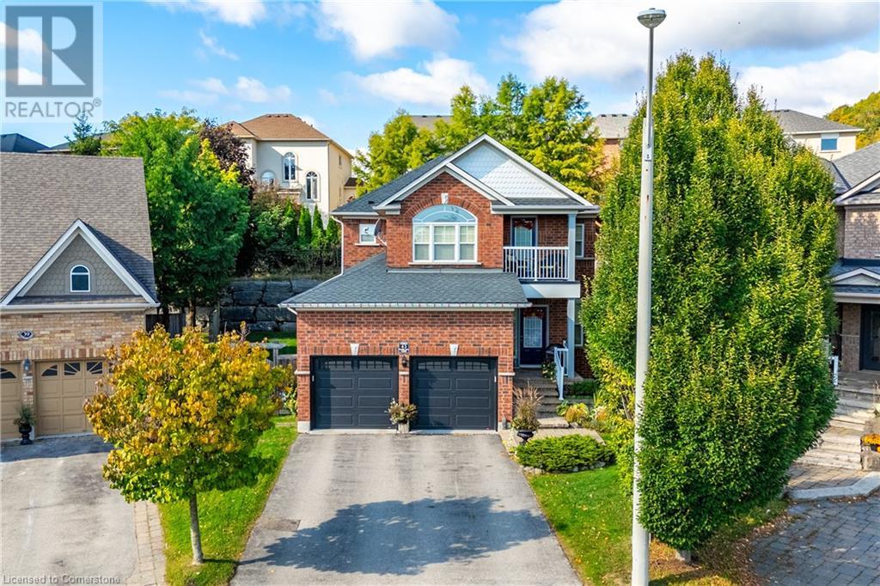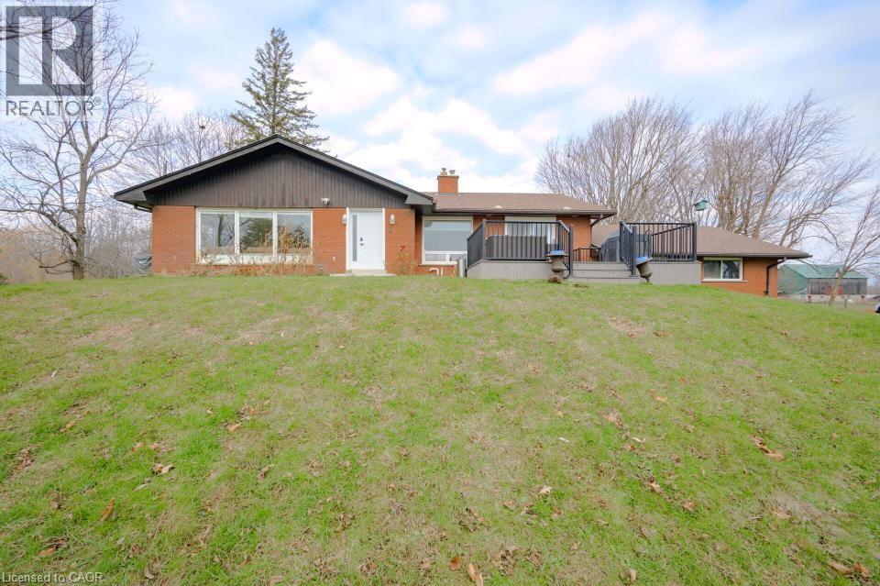Free account required
Unlock the full potential of your property search with a free account! Here's what you'll gain immediate access to:
- Exclusive Access to Every Listing
- Personalized Search Experience
- Favorite Properties at Your Fingertips
- Stay Ahead with Email Alerts

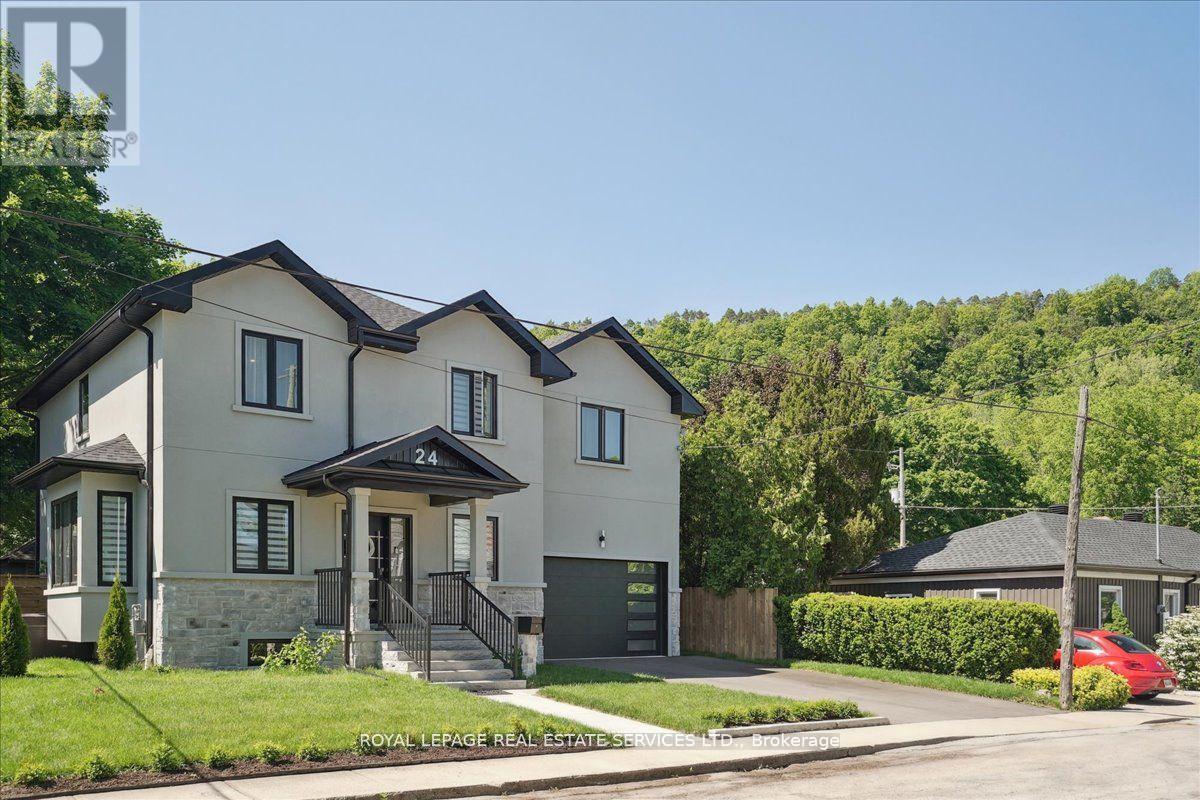
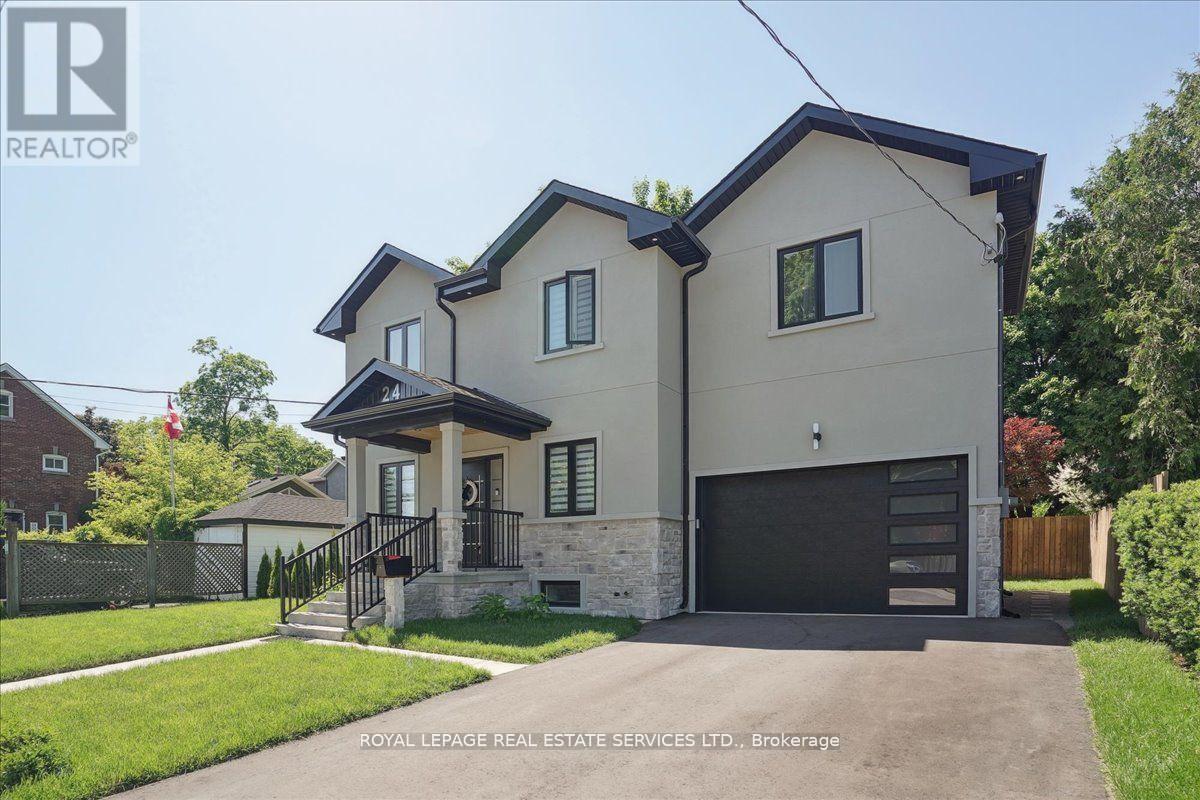
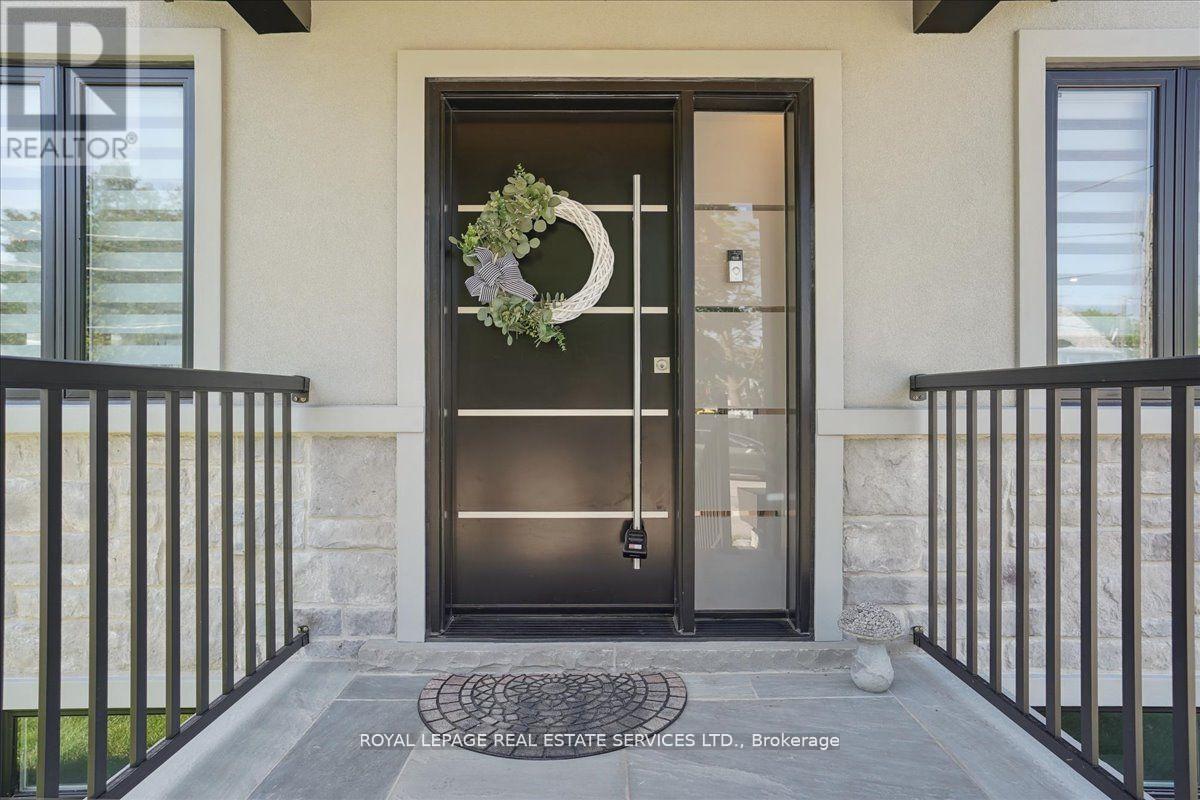
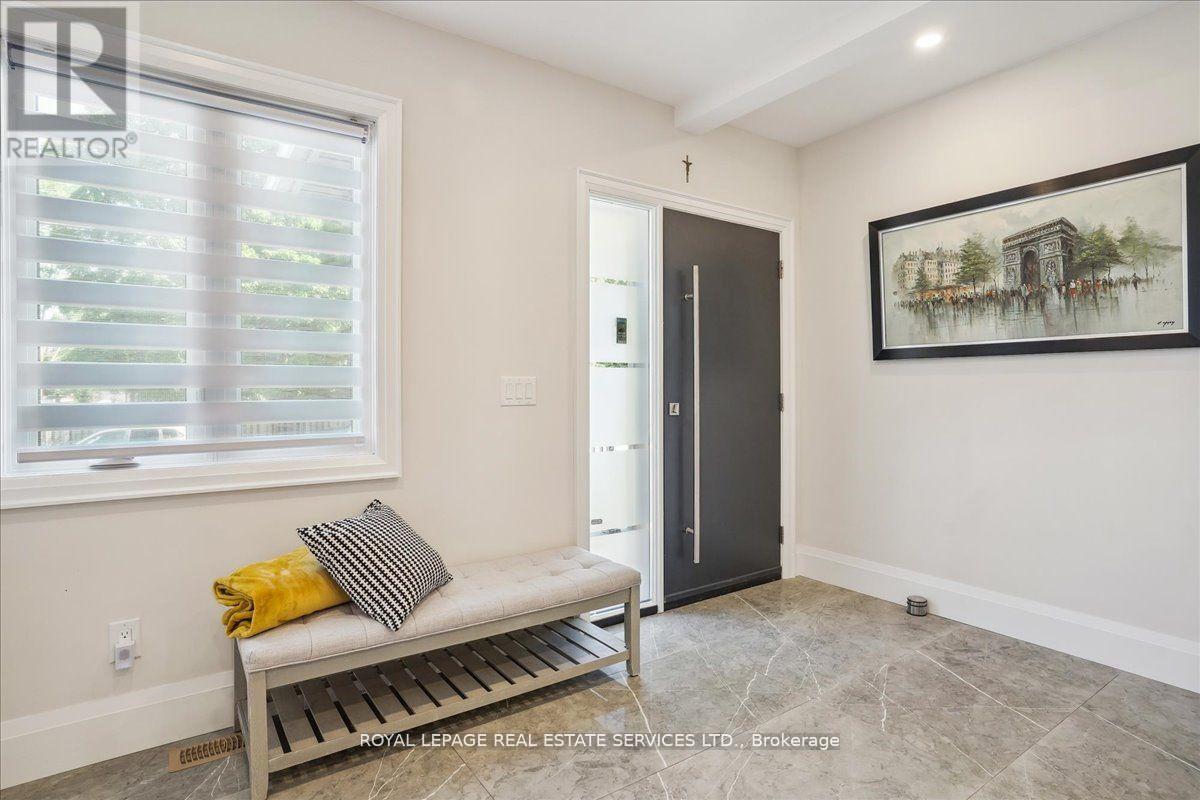
$1,380,000
24 PEEL STREET N
Hamilton, Ontario, Ontario, L9H2Z9
MLS® Number: X12220490
Property description
Welcome to 24 Peels St N. This Impressive Residence is Situated in Friendly, Tranquil Neighbourhood on a Very Quite street With Plenty Parking Spots for Visitors. Perfect Blend Of Comfort and Sophistication. As You Step Through The Front Door You'll Be Greeted By a Warm & Inviting Atmosphere. High Ceiling, Bright and Spacious. Main Floor features An Open Concept Floor Plan, Kitchen With Plenty Of Cabinetry, S/S Appliances, Quartz Countertop, Pot Lights and Walk in Pantry. A Mix of Tiles and Hardwood Floors Throughout on the Main and Second Floor. Upstairs You'll Find a Large Primary Bedroom that Offers a Lavish Retreat with 4-piece Ensuite Featuring Quartz Countertops and Double Sink. Dreaming Bedroom Walkout to a balcony overlooking Green space. There are 2 More Generously-sized Bedrooms on this Floor and a 3-Piece Jack and Jill Bathroom, Upper Laundry Completes This Level. Wonderful Place To Call Home!!!Enjoy All That Dundas Has To Provides, Surrounded by Beautiful Greenspace With Convenient Access to the Bruce Tral, Dundas Golf Country Club, Dundas Conservation, Dundas Driving Park and Much More!
Building information
Type
*****
Appliances
*****
Basement Development
*****
Basement Type
*****
Construction Style Attachment
*****
Cooling Type
*****
Exterior Finish
*****
Flooring Type
*****
Foundation Type
*****
Half Bath Total
*****
Heating Fuel
*****
Heating Type
*****
Size Interior
*****
Stories Total
*****
Utility Water
*****
Land information
Amenities
*****
Fence Type
*****
Sewer
*****
Size Depth
*****
Size Frontage
*****
Size Irregular
*****
Size Total
*****
Rooms
Main level
Pantry
*****
Dining room
*****
Living room
*****
Kitchen
*****
Basement
Recreational, Games room
*****
Second level
Bathroom
*****
Bathroom
*****
Bedroom 3
*****
Bedroom 2
*****
Primary Bedroom
*****
Courtesy of ROYAL LEPAGE REAL ESTATE SERVICES LTD.
Book a Showing for this property
Please note that filling out this form you'll be registered and your phone number without the +1 part will be used as a password.
