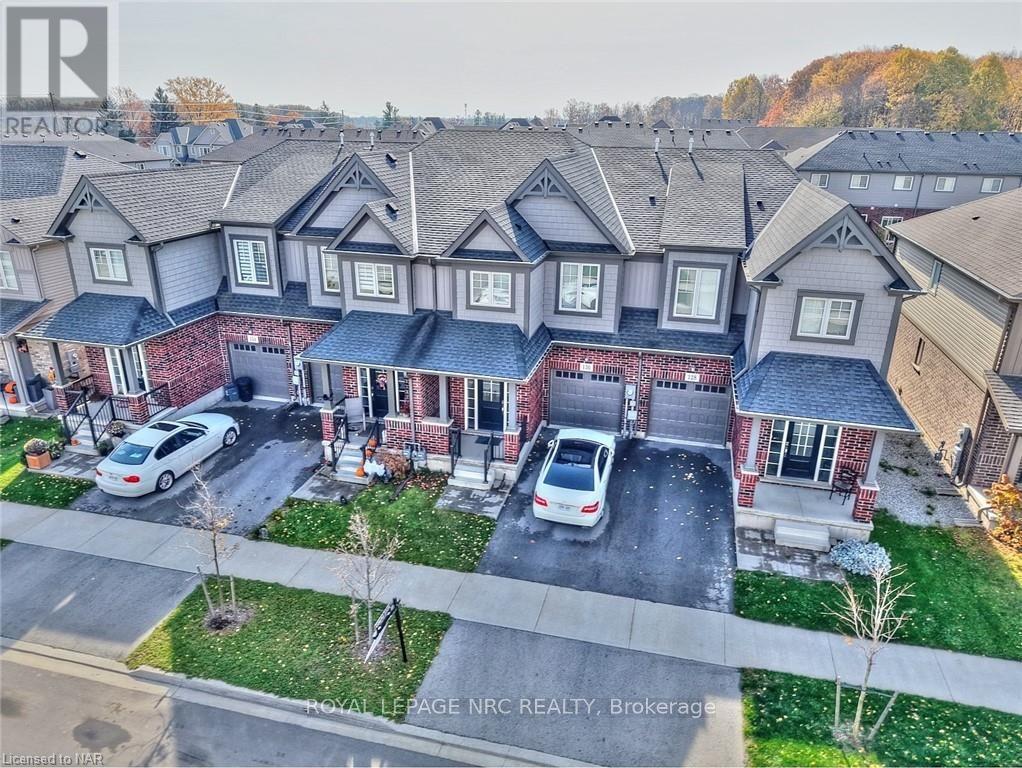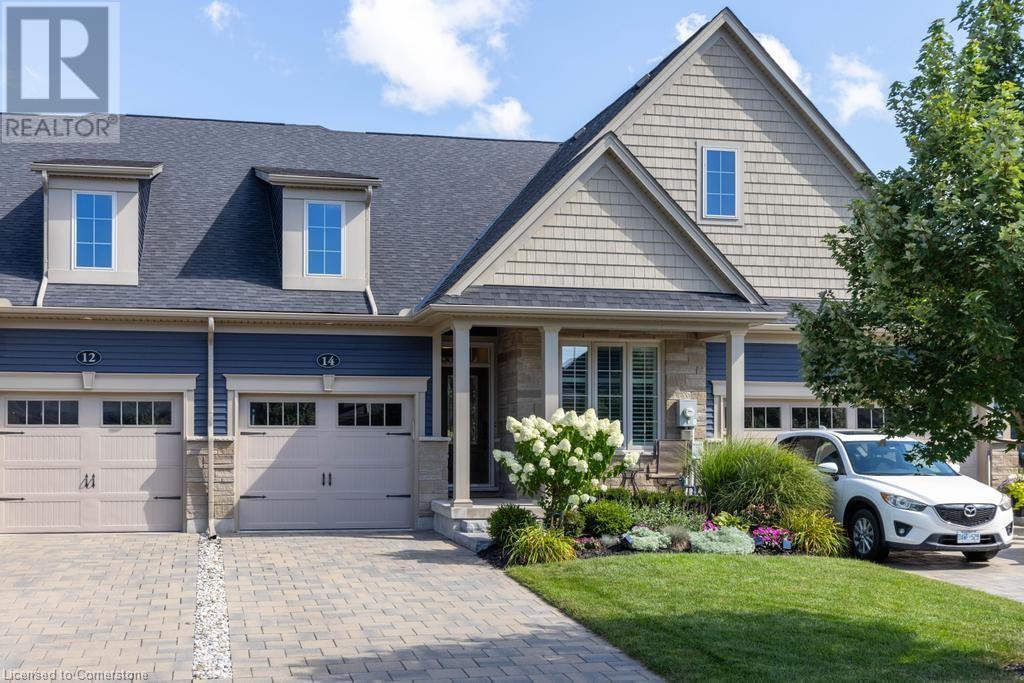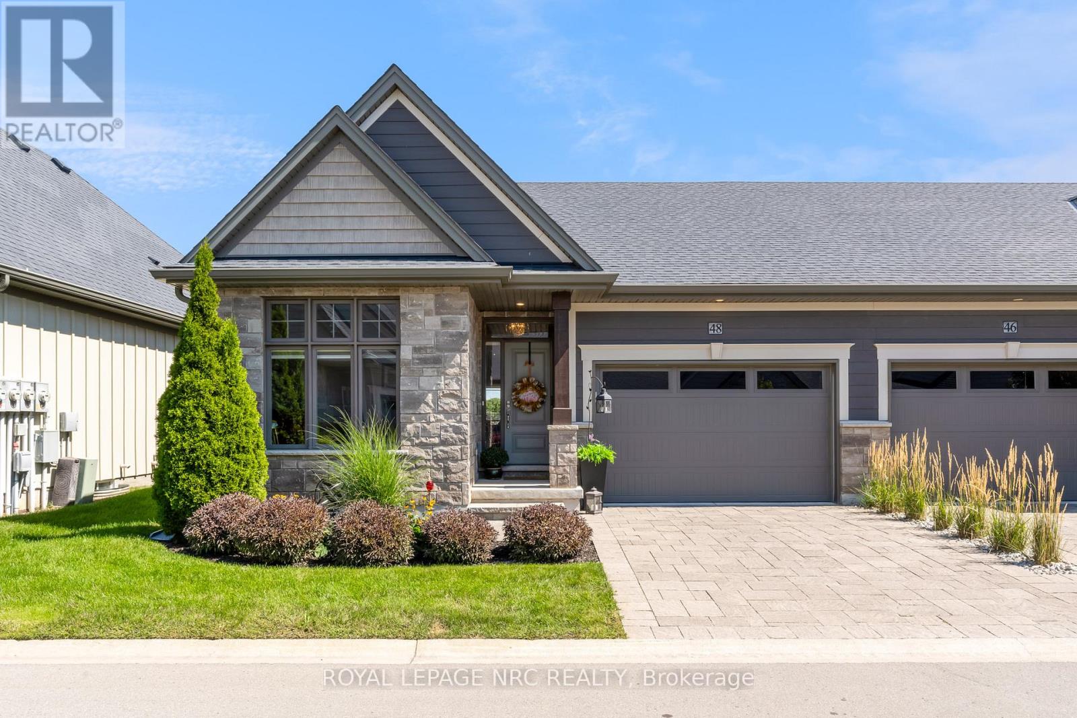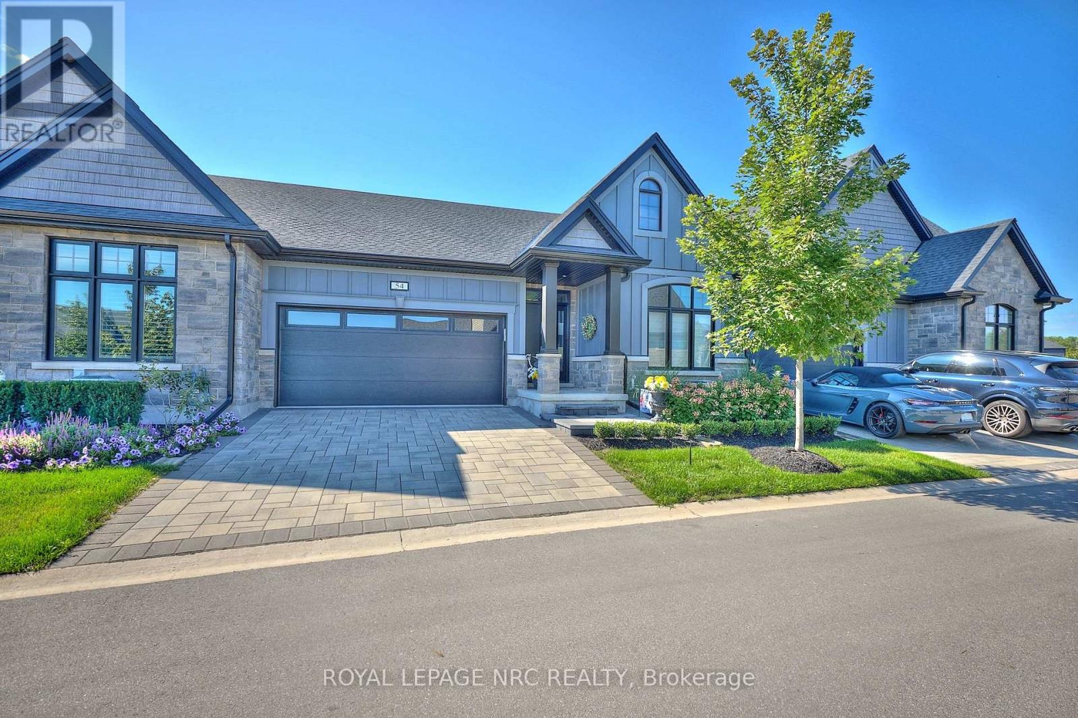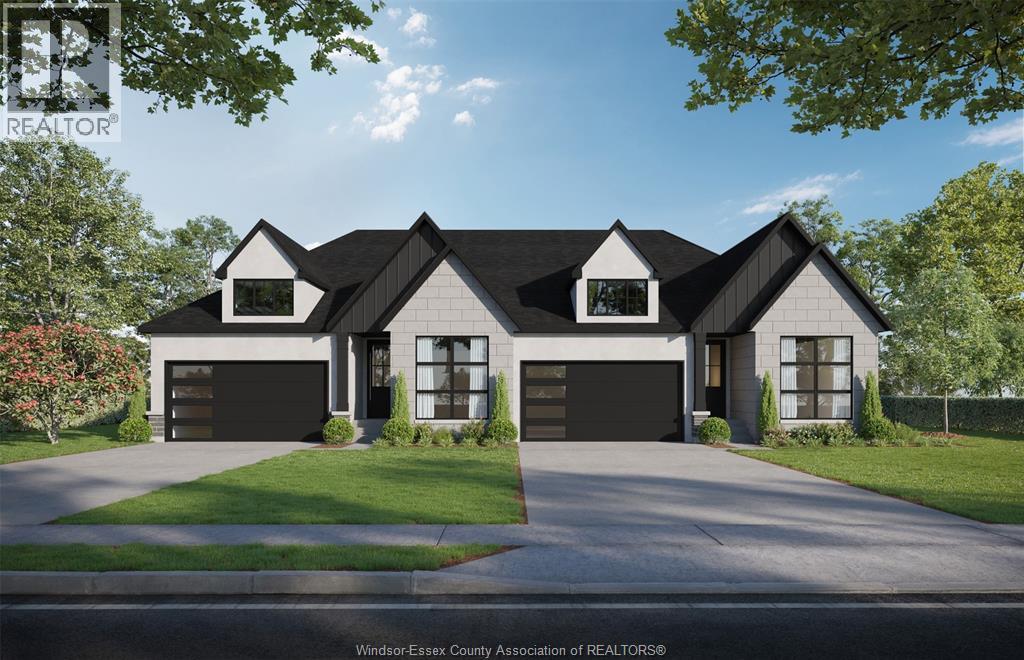Free account required
Unlock the full potential of your property search with a free account! Here's what you'll gain immediate access to:
- Exclusive Access to Every Listing
- Personalized Search Experience
- Favorite Properties at Your Fingertips
- Stay Ahead with Email Alerts
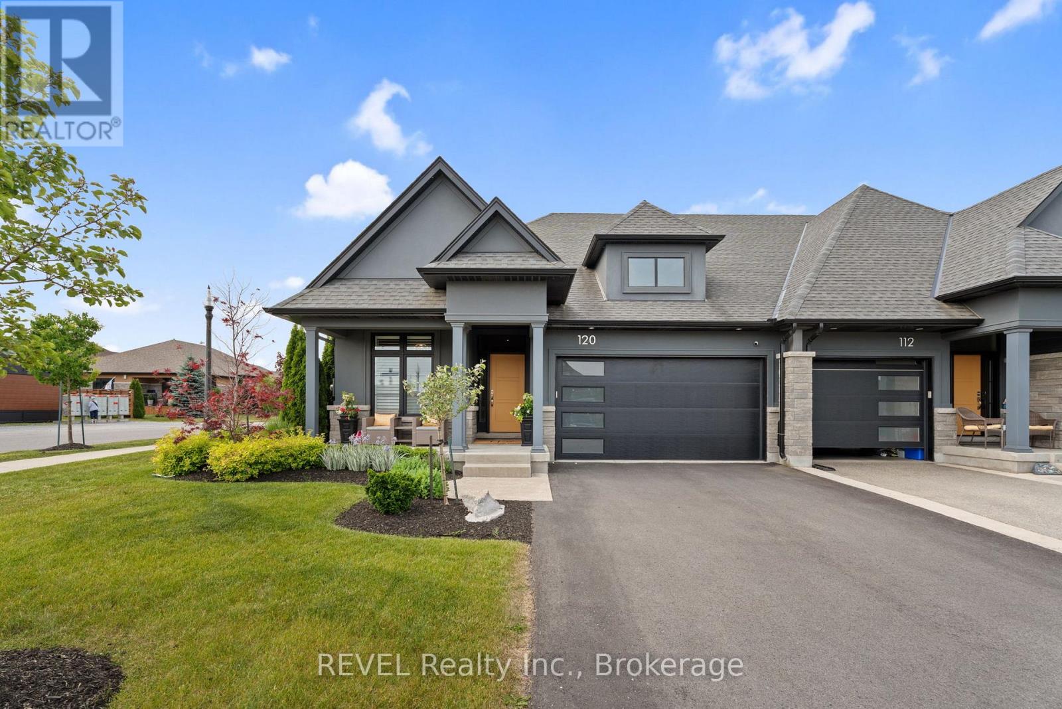
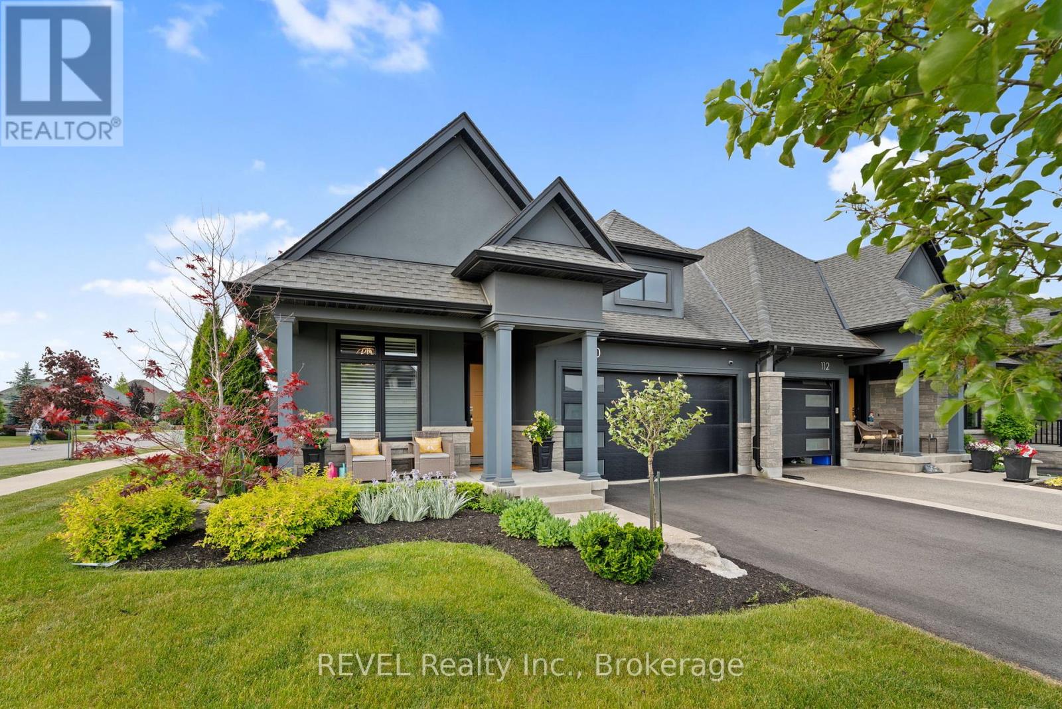
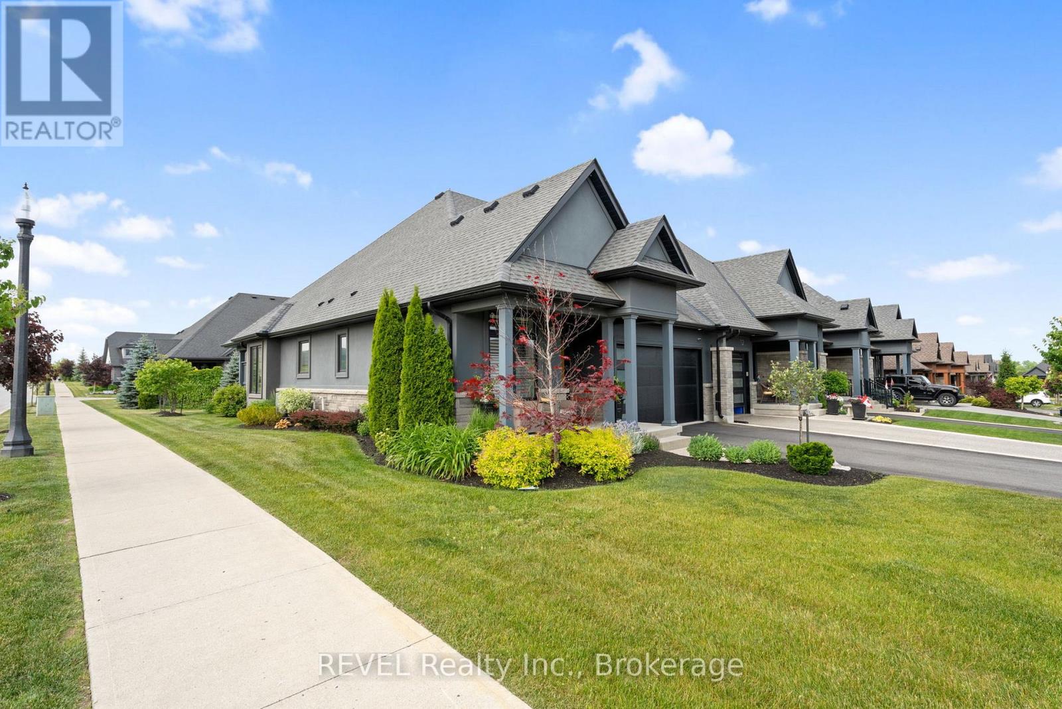
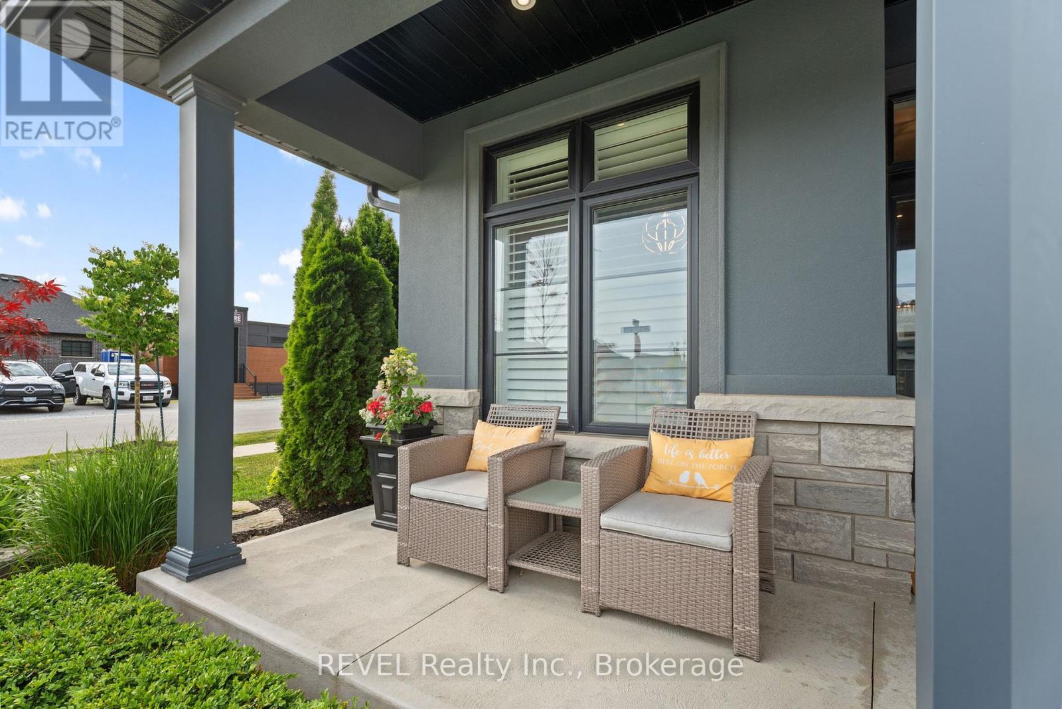
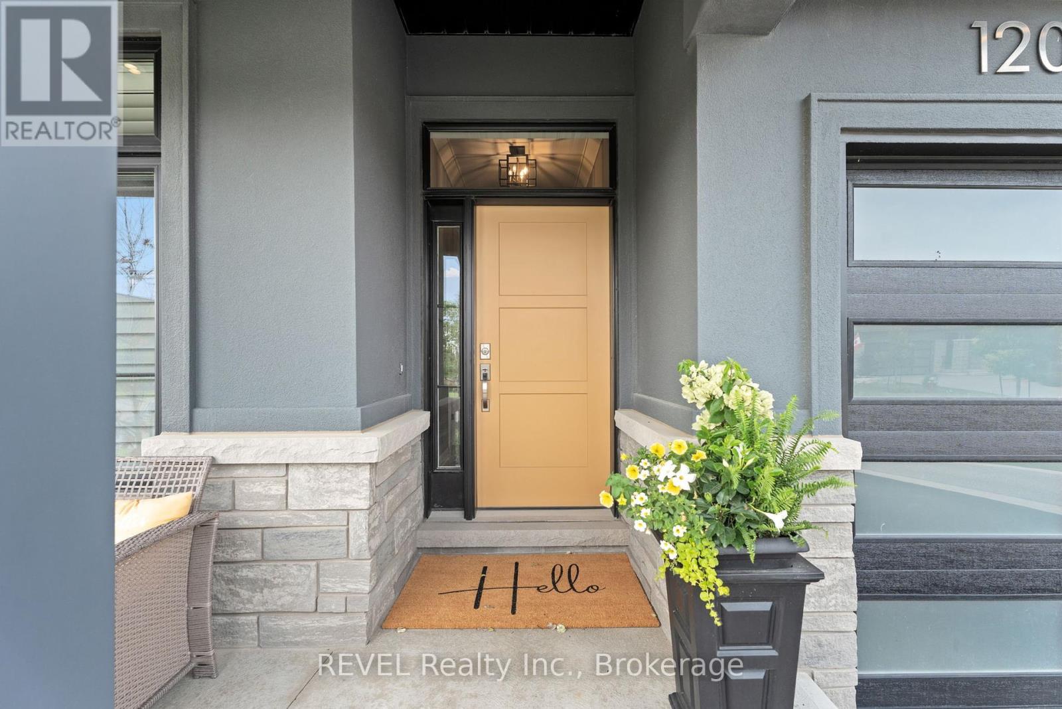
$889,000
120 CARRICK TRAIL
Welland, Ontario, Ontario, L3B0E8
MLS® Number: X12226419
Property description
Welcome to 120 Carrick Trail! This beautiful end unit townhome is in the heart of Welland's coveted Hunters Pointe community. Built by Luchetta Homes, this home is all about easy, luxurious living. The open concept main floor with soaring ceilings make the whole space feel bright and airy, and the kitchen flows right into the living and dining areas, perfect for laid-back mornings or hosting family and friends. Step outside to your gorgeous stone patio- ideal for soaking up the sun or enjoying a quiet evening.This home is completely move-in ready. No updates left to make - just unpack and start enjoying! Plus, the $262 community fee covering your lawn care, snow removal, and access to the clubhouse and a ton of amenities, you'll enjoy maintenance-free living, and giving you more time to relax and explore everything this fantastic community has to offer. Whether you're downsizing or looking for a peaceful, stylish space to call home, this one checks all the boxes!
Building information
Type
*****
Age
*****
Architectural Style
*****
Basement Type
*****
Construction Style Attachment
*****
Cooling Type
*****
Exterior Finish
*****
Fireplace Present
*****
Foundation Type
*****
Heating Fuel
*****
Heating Type
*****
Size Interior
*****
Stories Total
*****
Utility Water
*****
Land information
Amenities
*****
Sewer
*****
Size Depth
*****
Size Frontage
*****
Size Irregular
*****
Size Total
*****
Surface Water
*****
Rooms
Main level
Kitchen
*****
Great room
*****
Dining room
*****
Bedroom
*****
Primary Bedroom
*****
Kitchen
*****
Great room
*****
Dining room
*****
Bedroom
*****
Primary Bedroom
*****
Courtesy of REVEL Realty Inc., Brokerage
Book a Showing for this property
Please note that filling out this form you'll be registered and your phone number without the +1 part will be used as a password.
