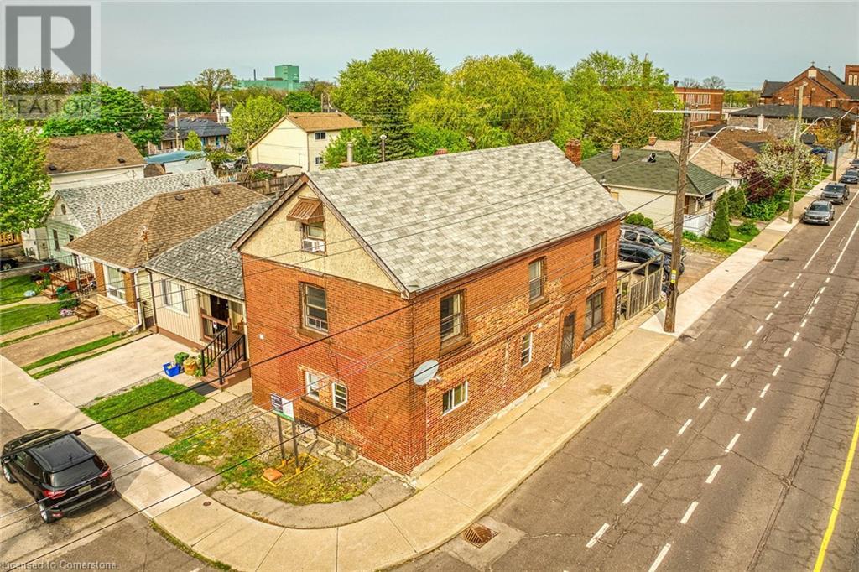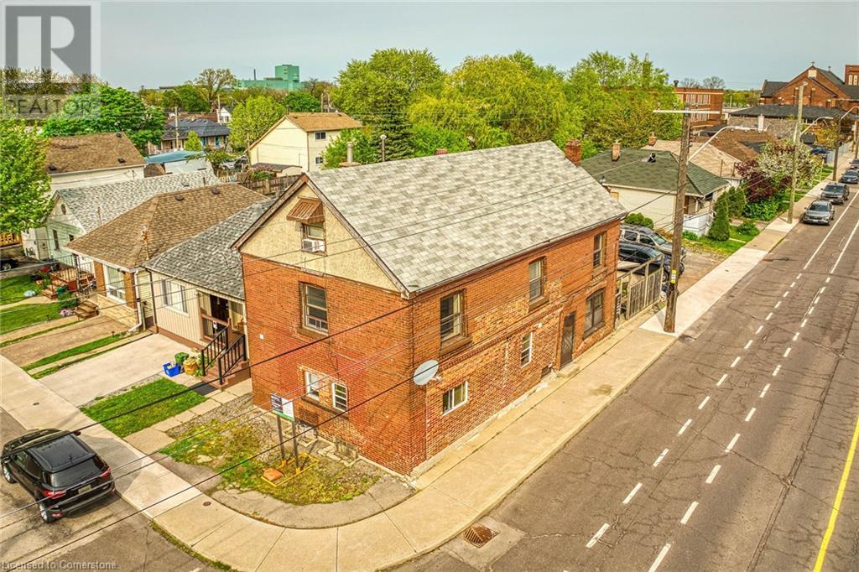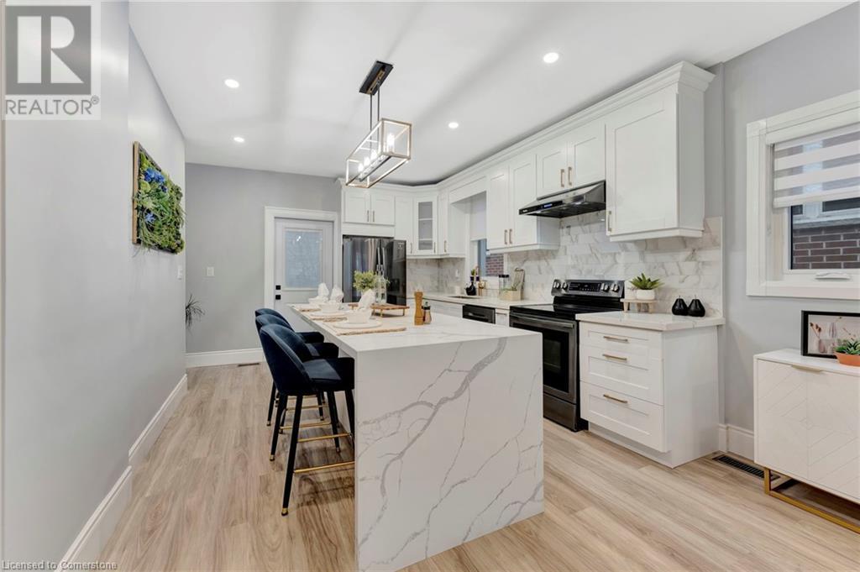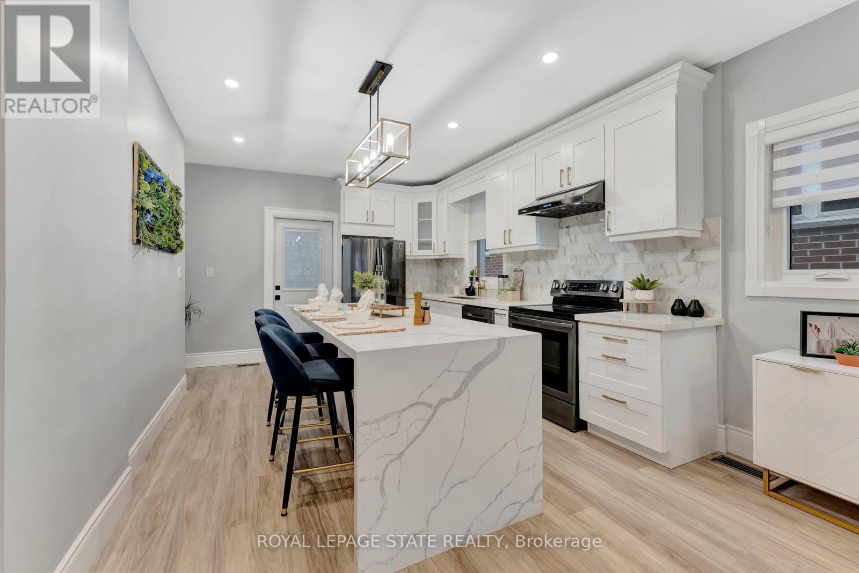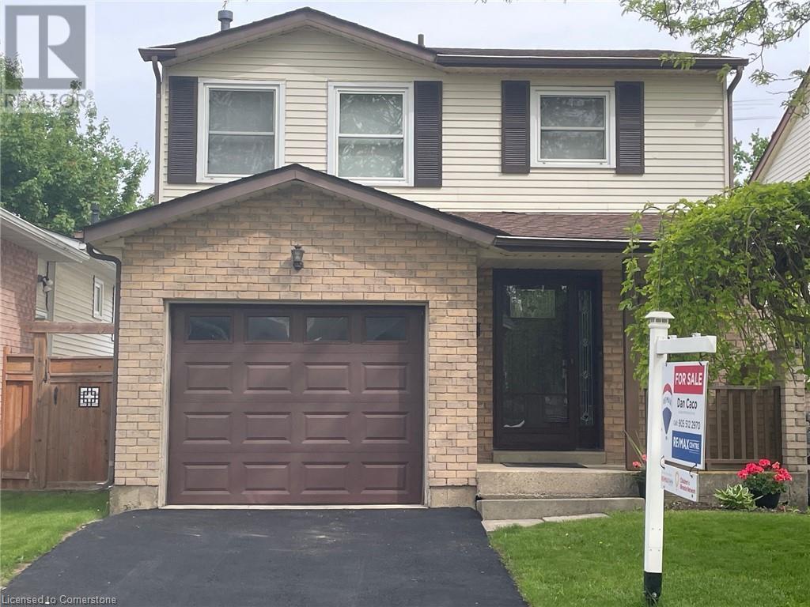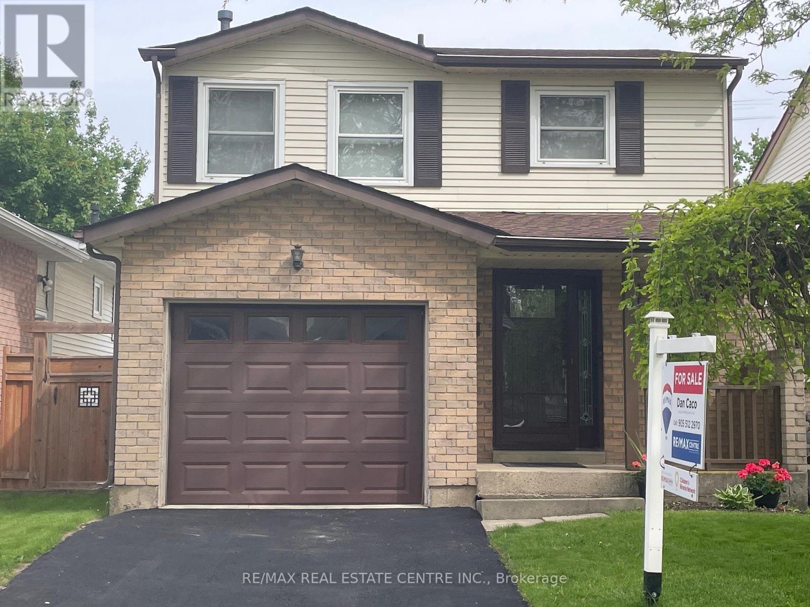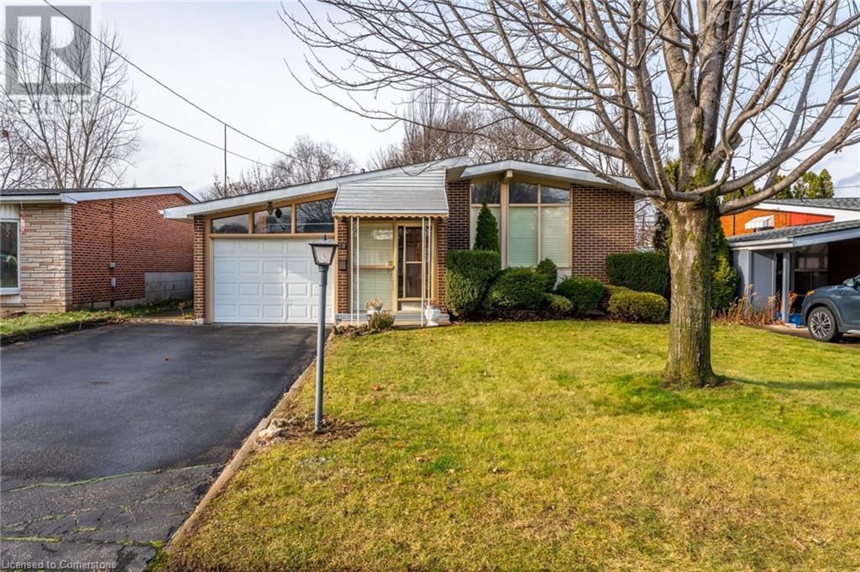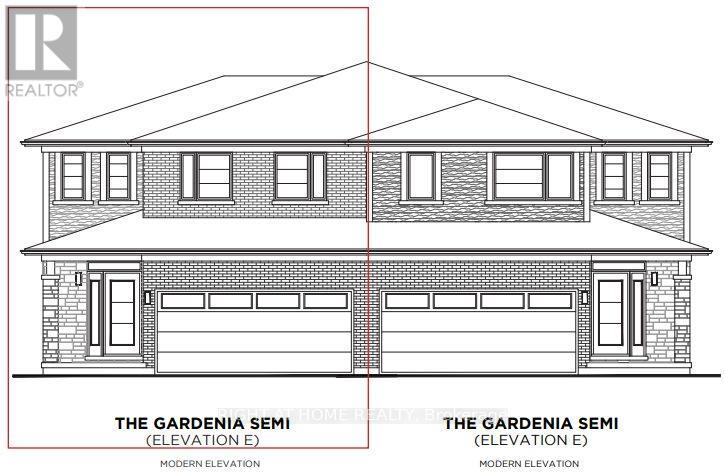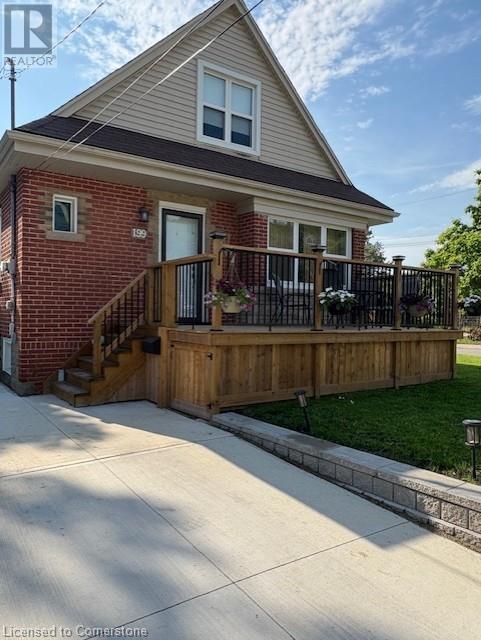Free account required
Unlock the full potential of your property search with a free account! Here's what you'll gain immediate access to:
- Exclusive Access to Every Listing
- Personalized Search Experience
- Favorite Properties at Your Fingertips
- Stay Ahead with Email Alerts





$899,000
18 GARDENIA COURT
Hamilton, Ontario, Ontario, L8K3X6
MLS® Number: X12232811
Property description
Welcome to 18 Gardenia Court - A Beautifully Renovated Home in a Quiet, Family-Friendly Court Nestled on a peaceful cul-de-sac in one of Hamiltons most desirable neighborhoods, this move-in ready home has been thoughtfully renovated with quality upgrades and stylish touches throughout. The bright, open-concept main floor showcases custom accent walls, modern finishes, and a contemporary design that's both functional and inviting-perfect for everyday living and entertaining. Step outside to enjoy a beautifully landscaped yard featuring mature trees along with vibrant perennial gardens, backing on to a ravine that create a serene, natural setting right at home. The finished lower level with a separate entrance offers flexible space for extended family or future rental potential - adding long-term value & versatility. Whether you're a first-time buyer, growing family, or savvy investor, this property offers the ideal combination of style, comfort, and income potential in a quiet, family-oriented neighborhood. Don't miss your chance to own this truly special home - book your private showing today!
Building information
Type
*****
Age
*****
Amenities
*****
Appliances
*****
Basement Development
*****
Basement Features
*****
Basement Type
*****
Construction Style Attachment
*****
Construction Style Split Level
*****
Cooling Type
*****
Exterior Finish
*****
Fireplace Present
*****
Fire Protection
*****
Flooring Type
*****
Foundation Type
*****
Heating Fuel
*****
Heating Type
*****
Size Interior
*****
Utility Water
*****
Land information
Amenities
*****
Fence Type
*****
Sewer
*****
Size Depth
*****
Size Frontage
*****
Size Irregular
*****
Size Total
*****
Rooms
Ground level
Bathroom
*****
Family room
*****
Laundry room
*****
Upper Level
Bathroom
*****
Bedroom 3
*****
Bedroom 2
*****
Primary Bedroom
*****
Main level
Dining room
*****
Living room
*****
Eating area
*****
Kitchen
*****
Lower level
Cold room
*****
Utility room
*****
Kitchen
*****
Living room
*****
Bathroom
*****
Bedroom 4
*****
Ground level
Bathroom
*****
Family room
*****
Laundry room
*****
Upper Level
Bathroom
*****
Bedroom 3
*****
Bedroom 2
*****
Primary Bedroom
*****
Main level
Dining room
*****
Living room
*****
Eating area
*****
Kitchen
*****
Lower level
Cold room
*****
Utility room
*****
Kitchen
*****
Living room
*****
Bathroom
*****
Bedroom 4
*****
Courtesy of SAVE MAX PLATINUM REALTY
Book a Showing for this property
Please note that filling out this form you'll be registered and your phone number without the +1 part will be used as a password.
