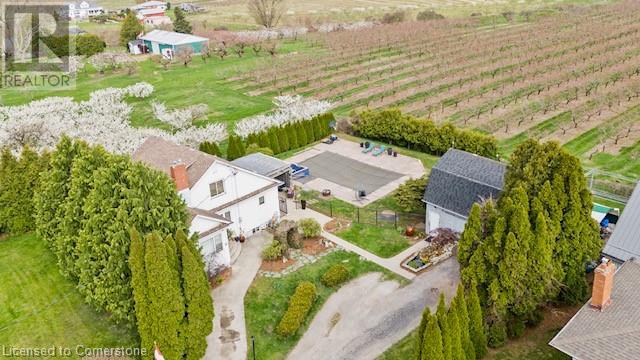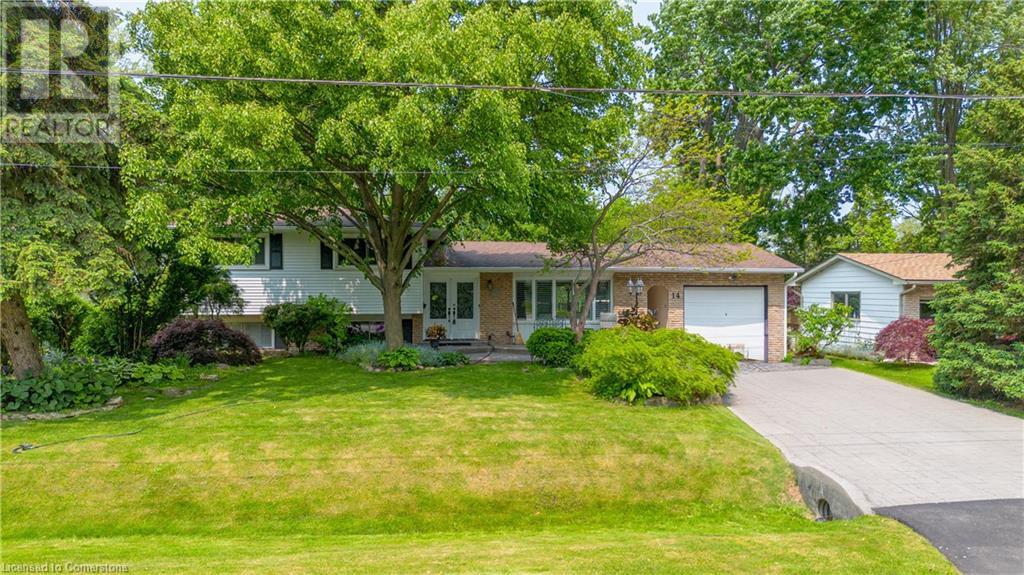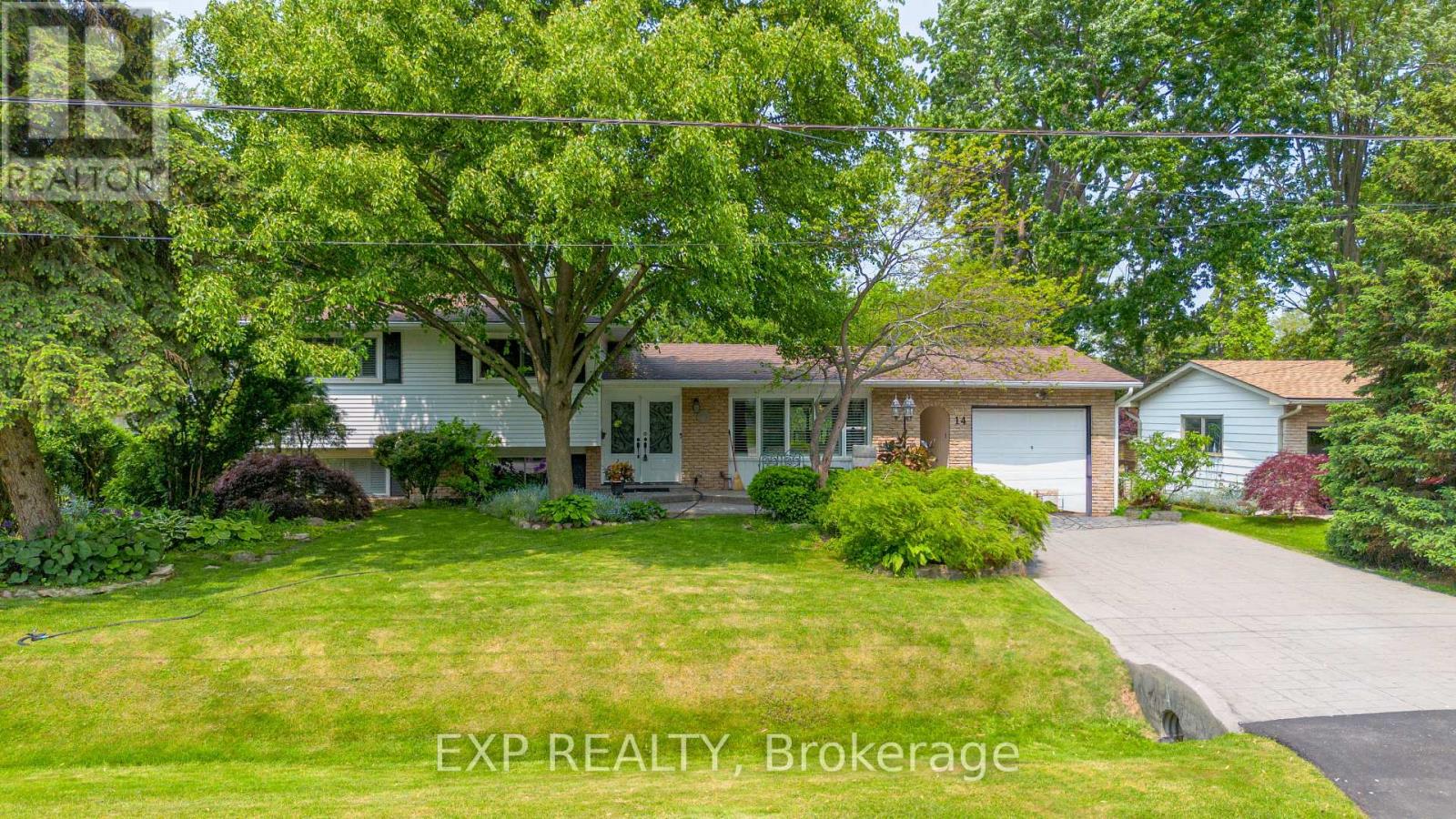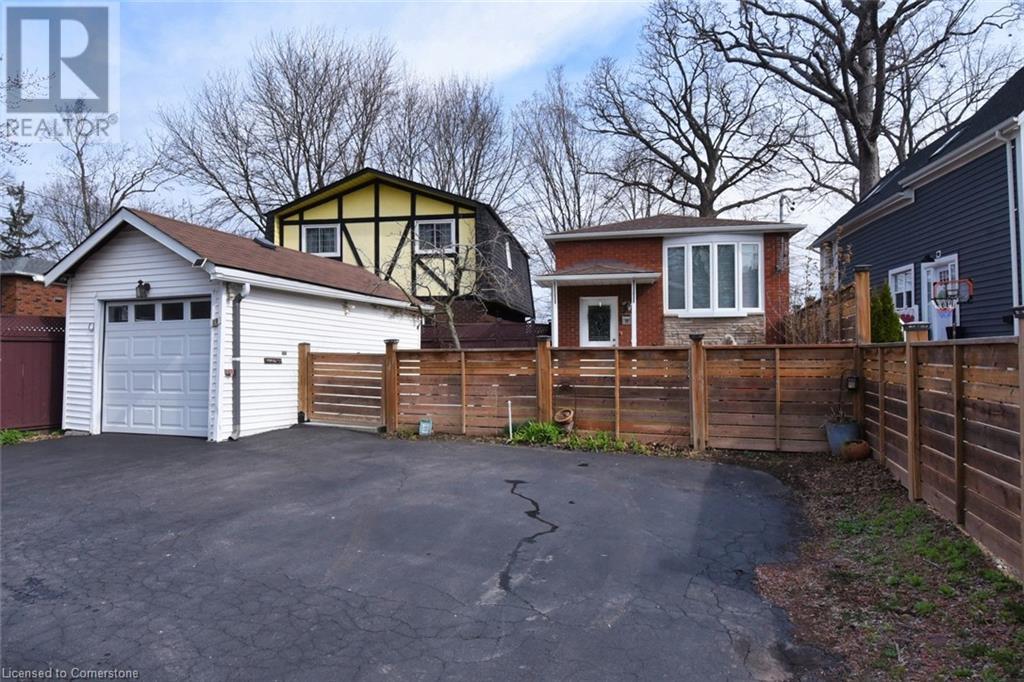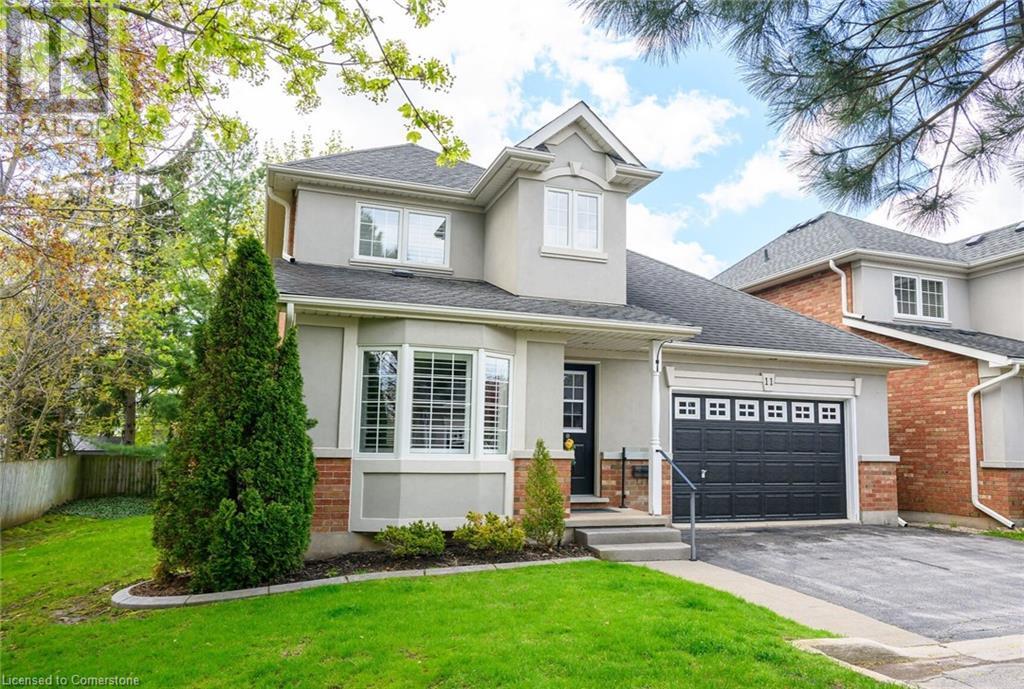Free account required
Unlock the full potential of your property search with a free account! Here's what you'll gain immediate access to:
- Exclusive Access to Every Listing
- Personalized Search Experience
- Favorite Properties at Your Fingertips
- Stay Ahead with Email Alerts
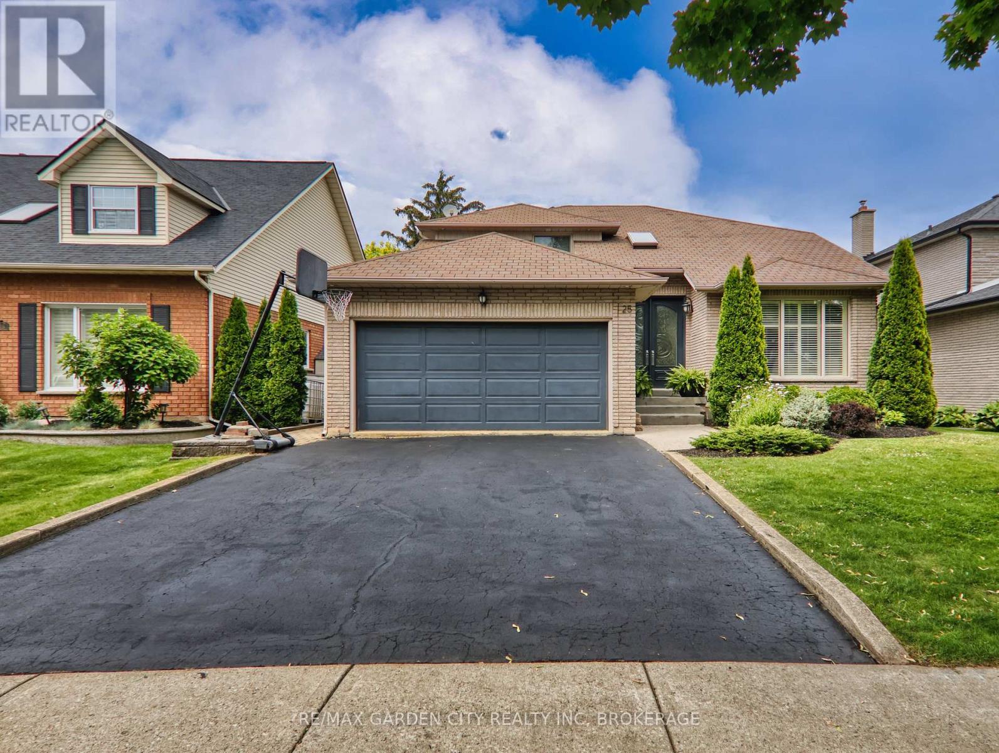
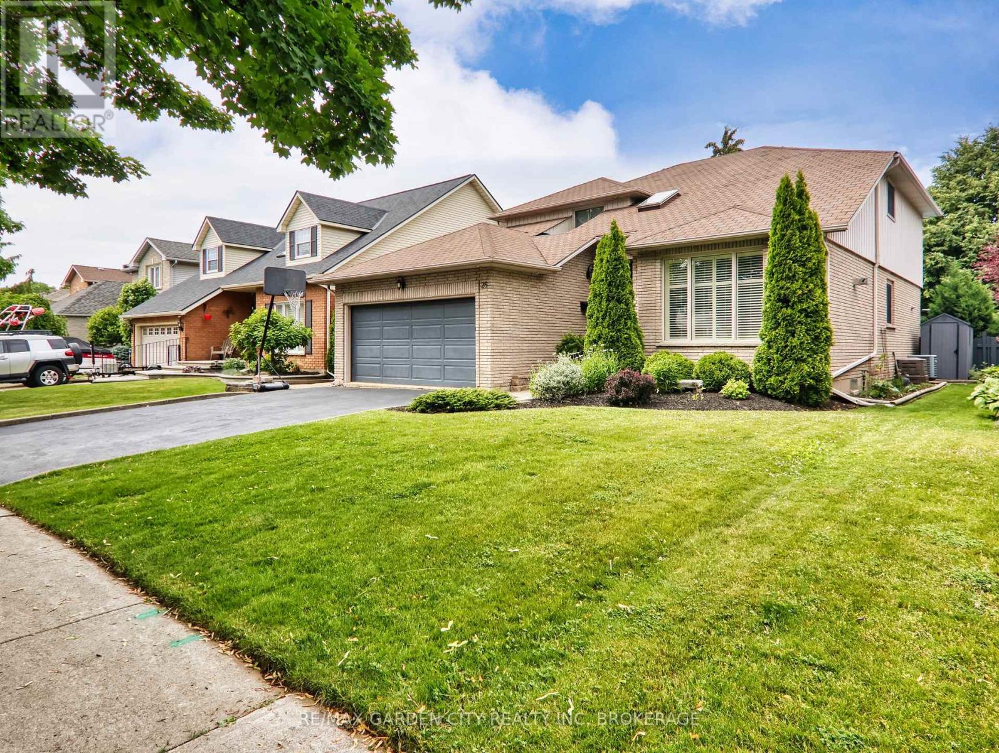
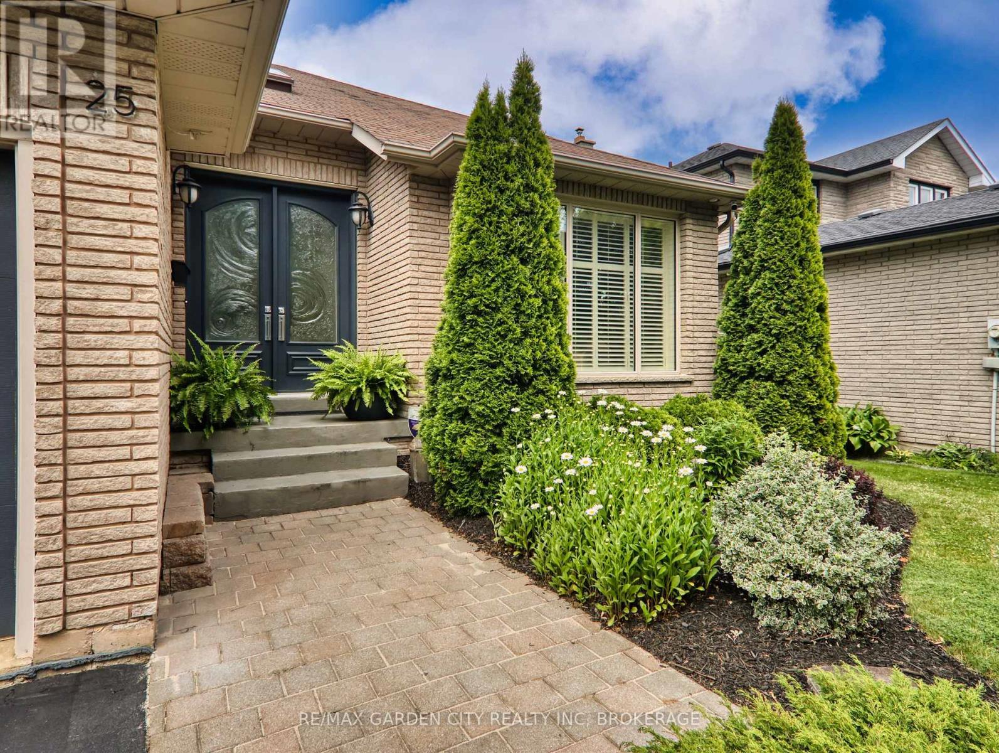
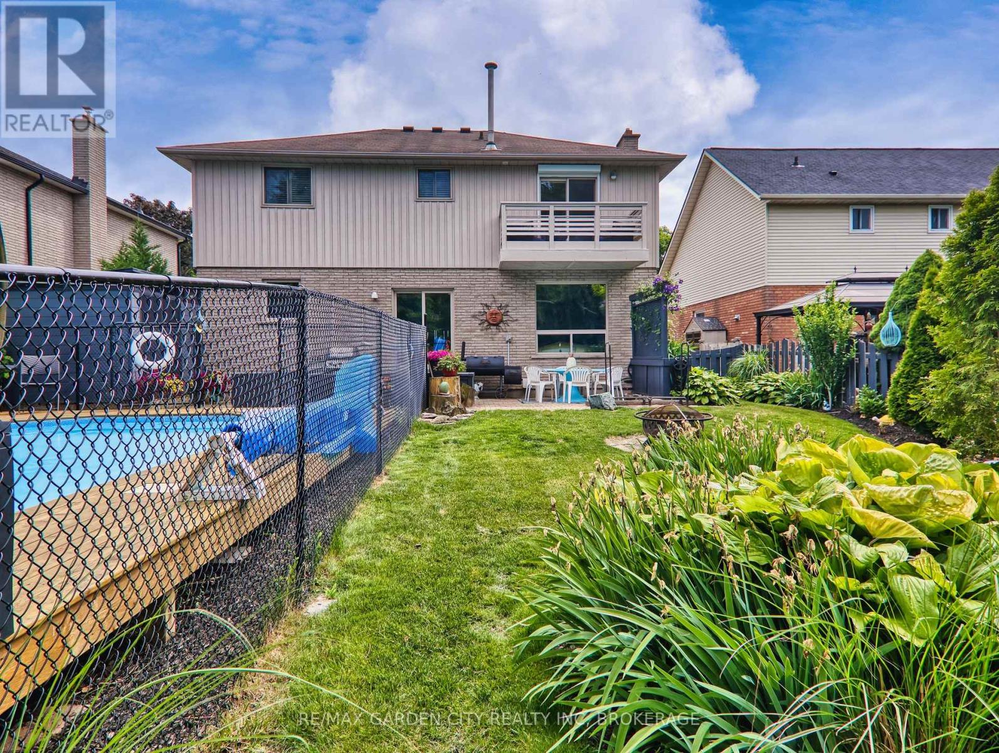
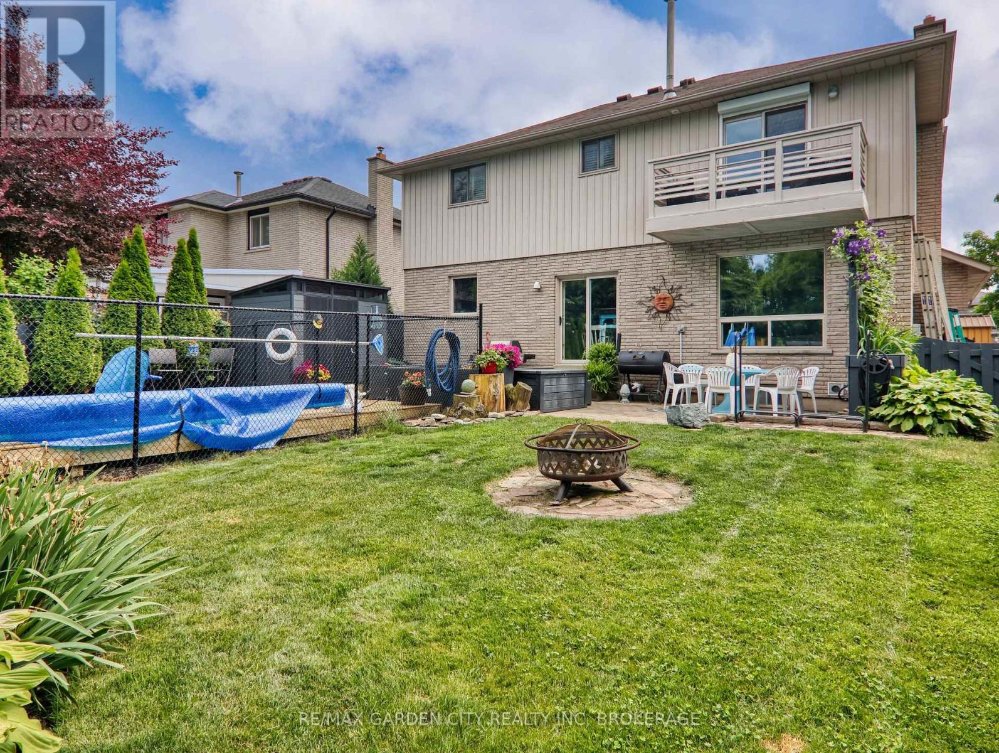
$950,000
25 SUMNER CRESCENT
Grimsby, Ontario, Ontario, L3M5E3
MLS® Number: X12248902
Property description
Welcome to your new home at 25 Sumner Crescent! This stunning two-story, three-bedroom family home is ideally located on a fantastic street, just steps from Lake Ontario, public beach, parks, and pickleball courts. The well-designed main floor offers ample space for family and friends to gather, with both the family room and living room featuring hardwood floors and cozy gas fireplaces. The bright and inviting kitchen and breakfast rooms boast a modern design, abundant counter space, beautiful Italian tile floors, and a walk-out to the incredible "Summer Oasis" - a private, fully fenced rear yard that's an entertainer's dream. This amazing outdoor space includes an on-ground saltwater pool, a deck, and a Caribbean-style pool bar (all installed in 2019 or newer), along with a gas BBQ hookup and hookups for a hot tub, making it a place your family and friends will never want to leave; plus, you'll love the privacy of having no rear neighbors. The fun continues in the basement, which is perfectly set up for entertaining with a large rec room/pool room featuring a bar area, a home gym/games room, and plenty of storage. Upstairs, you'll find a huge primary bathroom with double sinks and three generously sized bedrooms, including a master bedroom with a walk-in closet, an ensuite bathroom, and a charming balcony overlooking the rear yard. Don't forget the double car garage, central vacuum system, and nice appliances - just a few more of the many features this truly wonderful family home has to offer!
Building information
Type
*****
Age
*****
Amenities
*****
Appliances
*****
Basement Development
*****
Basement Type
*****
Construction Style Attachment
*****
Cooling Type
*****
Exterior Finish
*****
Fireplace Present
*****
FireplaceTotal
*****
Fire Protection
*****
Flooring Type
*****
Foundation Type
*****
Half Bath Total
*****
Heating Fuel
*****
Heating Type
*****
Size Interior
*****
Stories Total
*****
Utility Water
*****
Land information
Amenities
*****
Fence Type
*****
Landscape Features
*****
Sewer
*****
Size Depth
*****
Size Frontage
*****
Size Irregular
*****
Size Total
*****
Surface Water
*****
Rooms
Main level
Foyer
*****
Bathroom
*****
Laundry room
*****
Eating area
*****
Dining room
*****
Family room
*****
Kitchen
*****
Bedroom 3
*****
Living room
*****
Basement
Workshop
*****
Utility room
*****
Exercise room
*****
Recreational, Games room
*****
Second level
Bedroom 2
*****
Bedroom
*****
Bathroom
*****
Bathroom
*****
Main level
Foyer
*****
Bathroom
*****
Laundry room
*****
Eating area
*****
Dining room
*****
Family room
*****
Kitchen
*****
Bedroom 3
*****
Living room
*****
Basement
Workshop
*****
Utility room
*****
Exercise room
*****
Recreational, Games room
*****
Second level
Bedroom 2
*****
Bedroom
*****
Bathroom
*****
Bathroom
*****
Main level
Foyer
*****
Bathroom
*****
Laundry room
*****
Eating area
*****
Dining room
*****
Family room
*****
Kitchen
*****
Bedroom 3
*****
Living room
*****
Basement
Workshop
*****
Utility room
*****
Exercise room
*****
Recreational, Games room
*****
Second level
Bedroom 2
*****
Bedroom
*****
Bathroom
*****
Courtesy of RE/MAX GARDEN CITY REALTY INC, BROKERAGE
Book a Showing for this property
Please note that filling out this form you'll be registered and your phone number without the +1 part will be used as a password.
