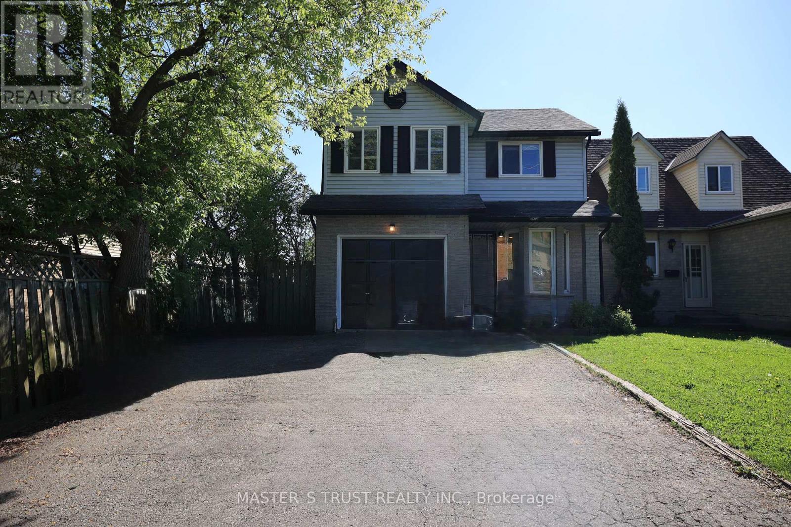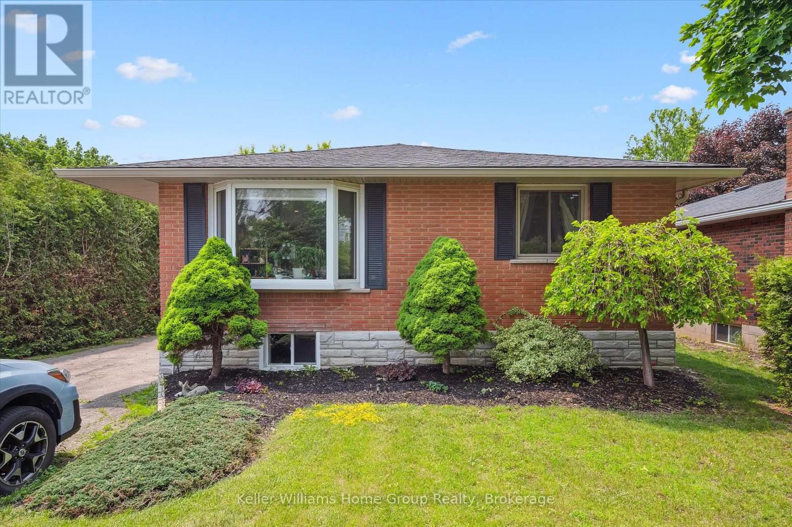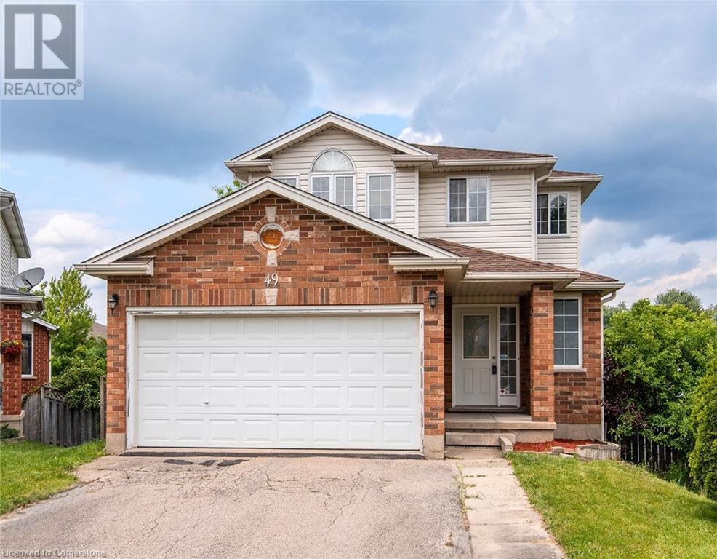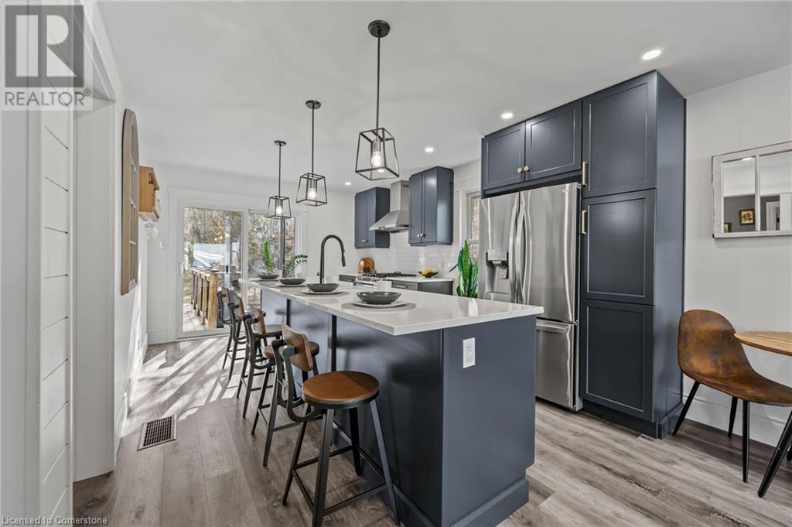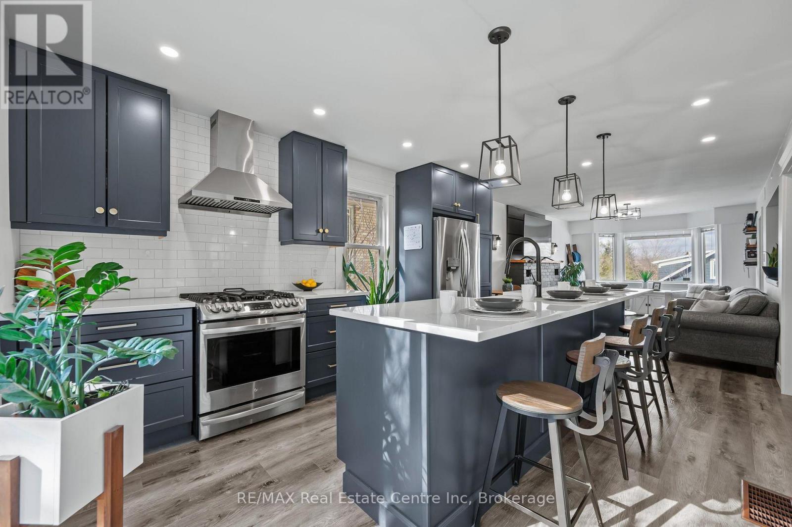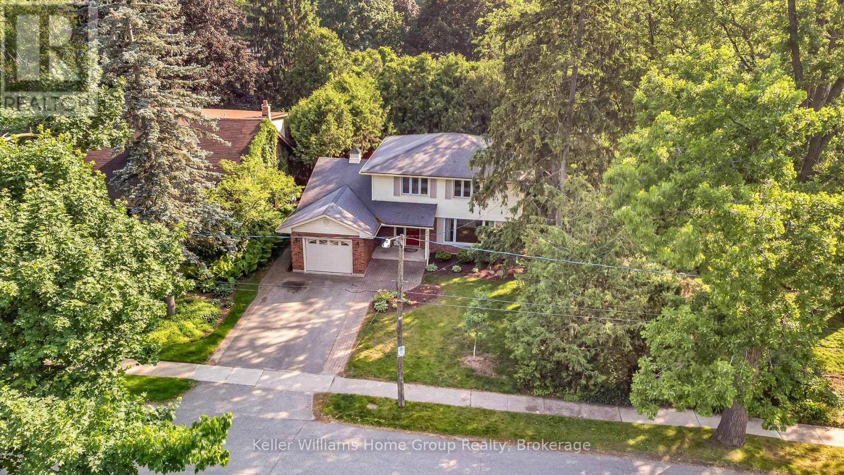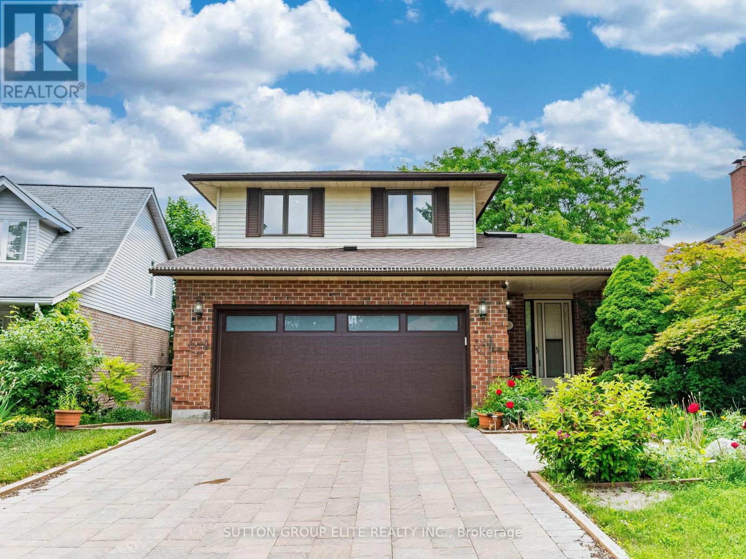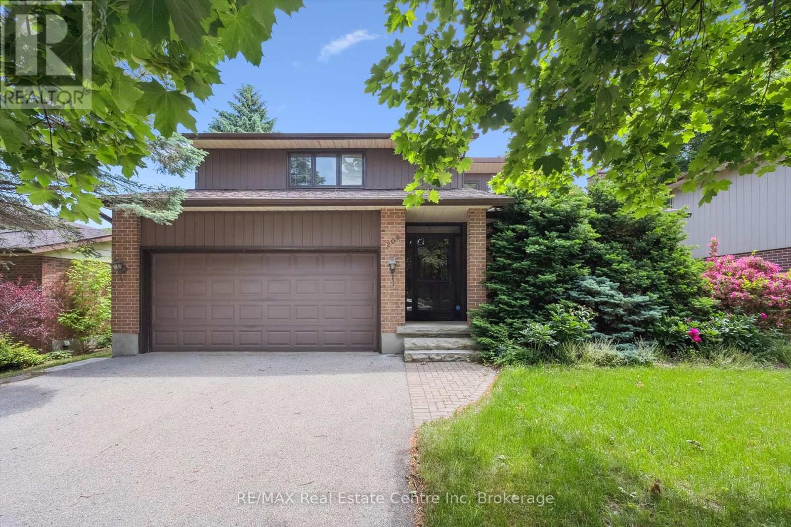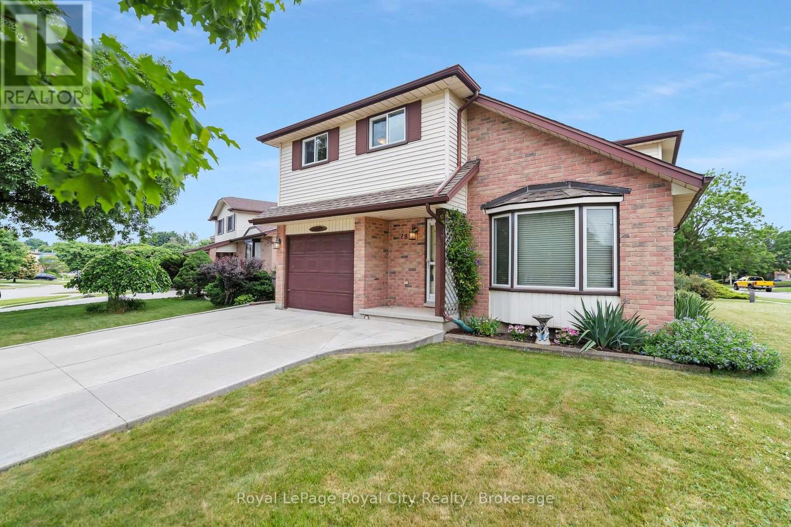Free account required
Unlock the full potential of your property search with a free account! Here's what you'll gain immediate access to:
- Exclusive Access to Every Listing
- Personalized Search Experience
- Favorite Properties at Your Fingertips
- Stay Ahead with Email Alerts
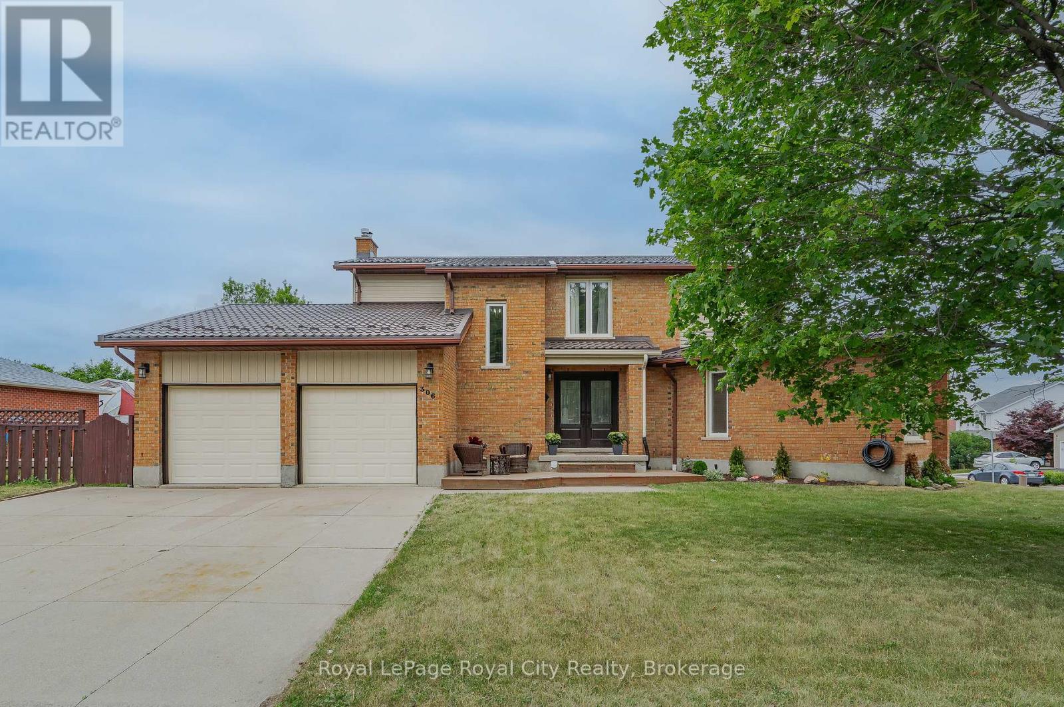
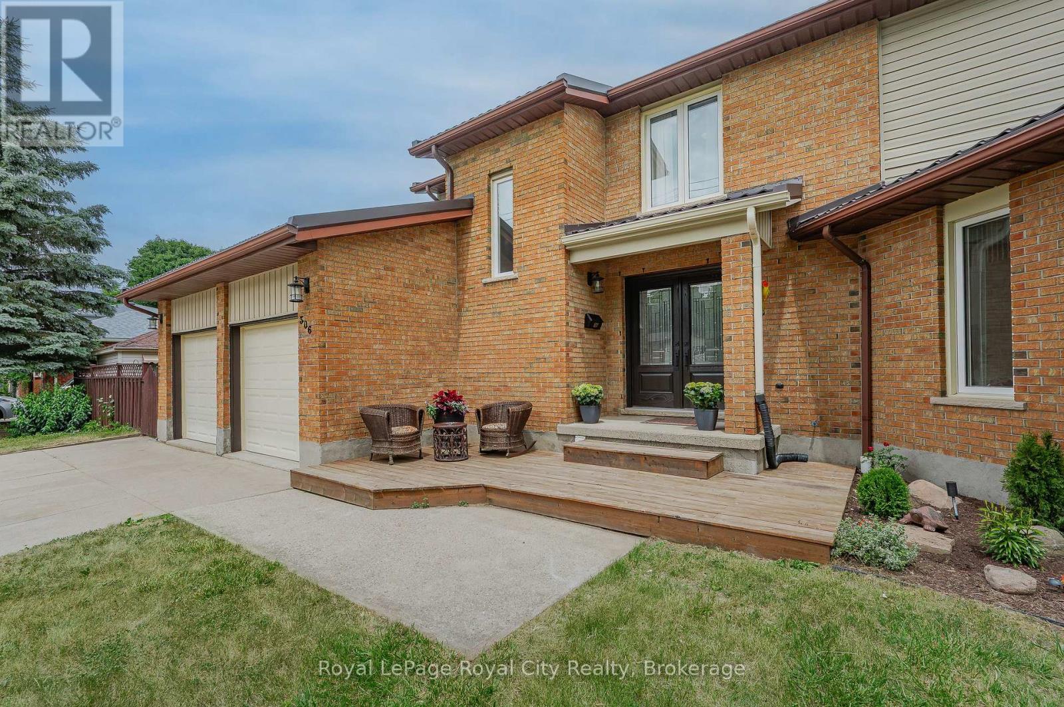
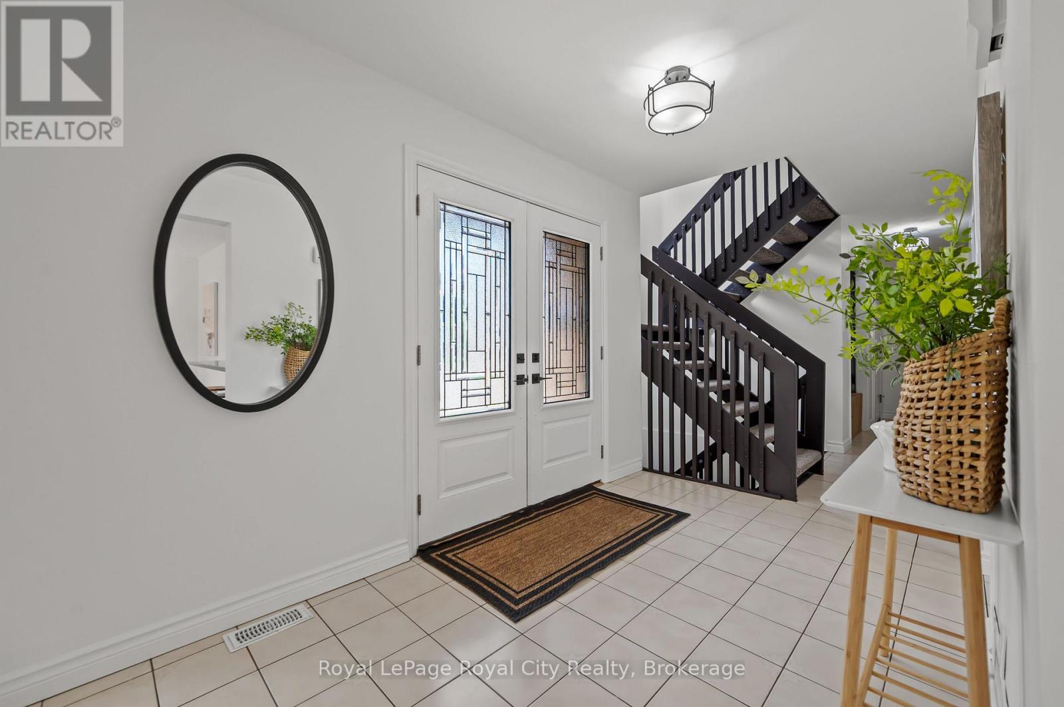
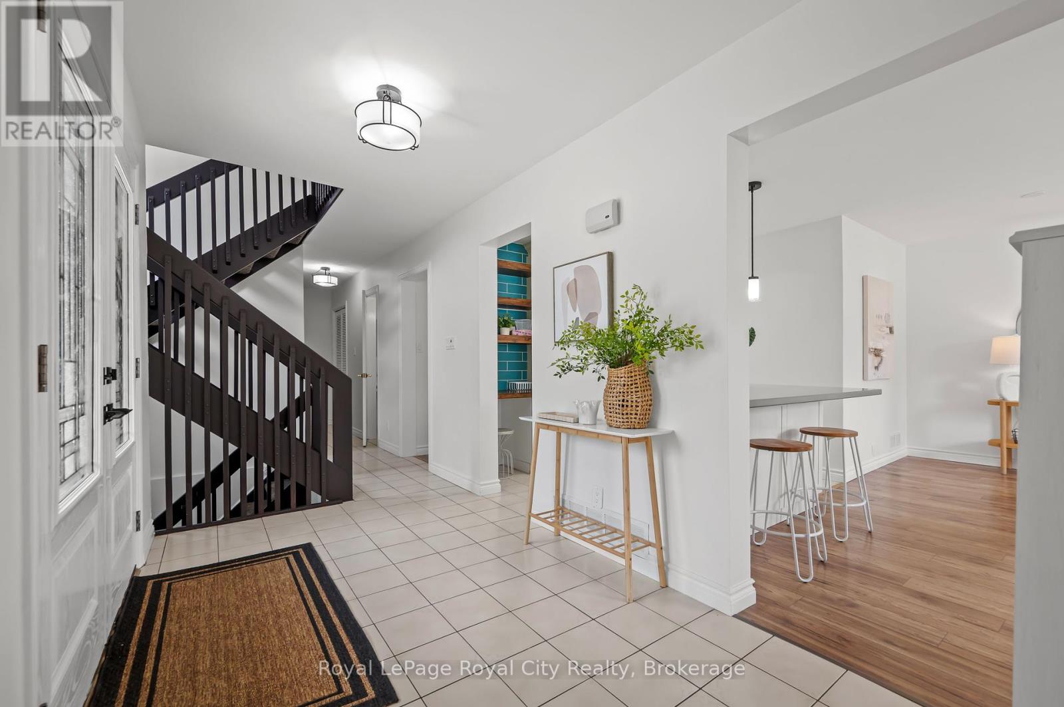
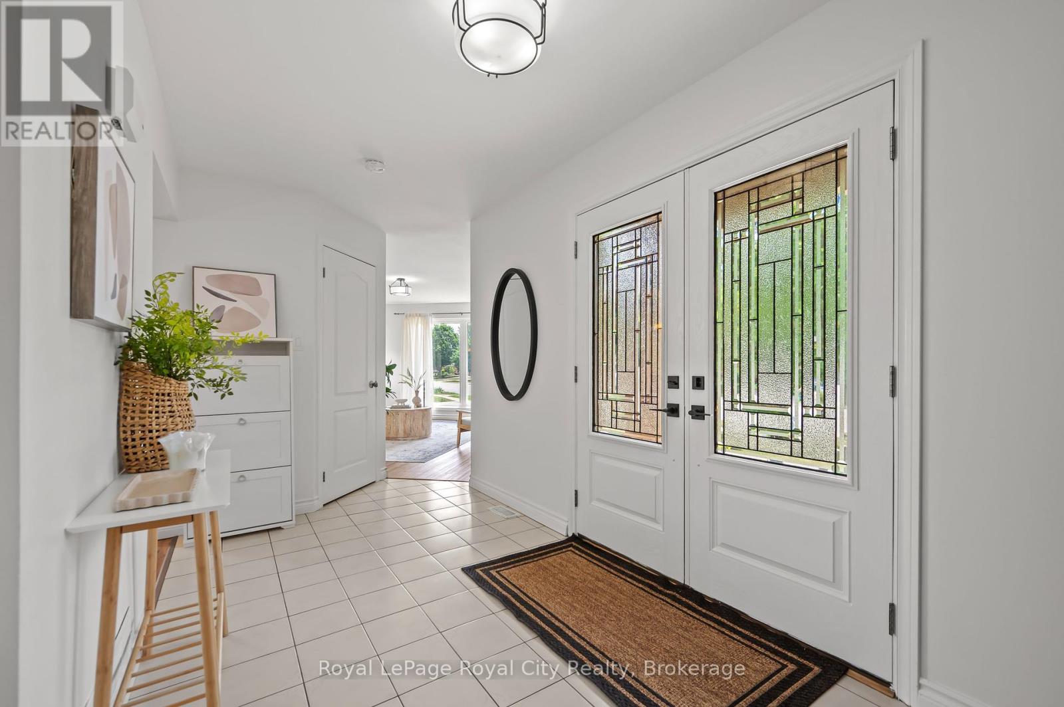
$974,900
306 IMPERIAL ROAD S
Guelph, Ontario, Ontario, N1K1M4
MLS® Number: X12249074
Property description
Located in Guelph's highly sought-after West End, this beautifully updated home sits in a top-rated school zone, just minutes from the West End Recreation Centre, Costco, Deerpath Park, and with convenient access to Hwy 6 and the 401.With parking for up to 5 vehicles, this property is perfect for large or multigenerational families looking for space and comfort. Step inside to a bright, open-concept main floor. The updated kitchen features a stylish backsplash, quartz countertops, an apron sink, and an island with a breakfast bar. It flows seamlessly into the dining room, ideal for entertaining and everyday family meals. Enjoy the luxury of both a family room and a living room, flooded with natural light, featuring new flooring and a neutral, modern color palette. The main level also offers a practical mudroom, two large storage closets, and a beautifully updated powder room. Upstairs, you'll find spacious, freshly painted bedrooms. The primary bedroom includes a walk-in closet and a spa-like ensuite with double sinks and a glass-enclosed shower. The main bathroom also features double sinks, modern finishes, and natural light. A dedicated office area adds valuable flexibility, perfect for working from home or study space. The finished basement provides even more living space, with a large rec room, 3-piece bathroom, laundry area, and a bedroom with a skylight. Step outside to a low-maintenance backyard with a two-tiered deck, perfect for summer barbecues and family time. Recent upgrades include: fresh paint throughout (2025), new flooring on main and second floors (2025), new carpeting on stairs (2025), upgraded lighting (2025), and a steel roof (2022) with a 50-year transferrable warranty. With room to grow and a location that supports every stage of family life, this is more than a home, its your place to thrive!
Building information
Type
*****
Age
*****
Amenities
*****
Appliances
*****
Basement Development
*****
Basement Type
*****
Construction Style Attachment
*****
Cooling Type
*****
Exterior Finish
*****
Fireplace Present
*****
FireplaceTotal
*****
Foundation Type
*****
Half Bath Total
*****
Heating Fuel
*****
Heating Type
*****
Size Interior
*****
Stories Total
*****
Utility Water
*****
Land information
Amenities
*****
Fence Type
*****
Sewer
*****
Size Depth
*****
Size Frontage
*****
Size Irregular
*****
Size Total
*****
Rooms
Main level
Eating area
*****
Kitchen
*****
Foyer
*****
Family room
*****
Dining room
*****
Living room
*****
Bathroom
*****
Basement
Utility room
*****
Recreational, Games room
*****
Laundry room
*****
Bedroom
*****
Bathroom
*****
Second level
Bedroom
*****
Bathroom
*****
Bathroom
*****
Primary Bedroom
*****
Office
*****
Bedroom
*****
Main level
Eating area
*****
Kitchen
*****
Foyer
*****
Family room
*****
Dining room
*****
Living room
*****
Bathroom
*****
Basement
Utility room
*****
Recreational, Games room
*****
Laundry room
*****
Bedroom
*****
Bathroom
*****
Second level
Bedroom
*****
Bathroom
*****
Bathroom
*****
Primary Bedroom
*****
Office
*****
Bedroom
*****
Main level
Eating area
*****
Kitchen
*****
Foyer
*****
Family room
*****
Dining room
*****
Living room
*****
Bathroom
*****
Basement
Utility room
*****
Recreational, Games room
*****
Laundry room
*****
Bedroom
*****
Bathroom
*****
Second level
Bedroom
*****
Bathroom
*****
Courtesy of Royal LePage Royal City Realty
Book a Showing for this property
Please note that filling out this form you'll be registered and your phone number without the +1 part will be used as a password.
