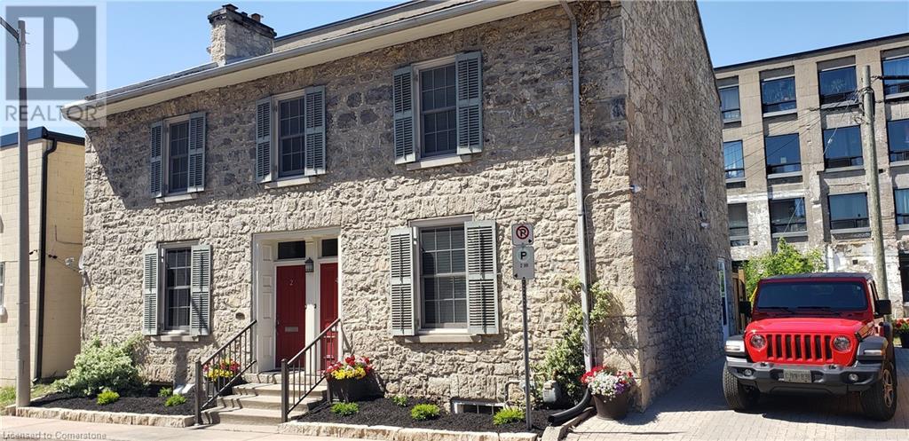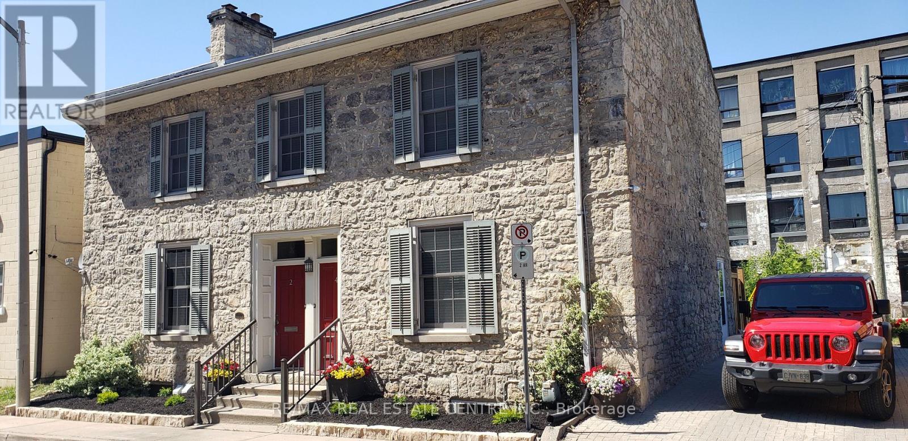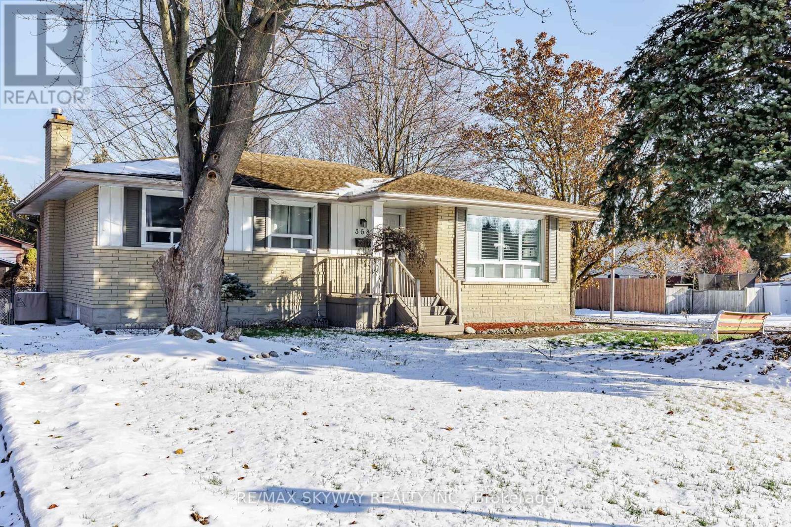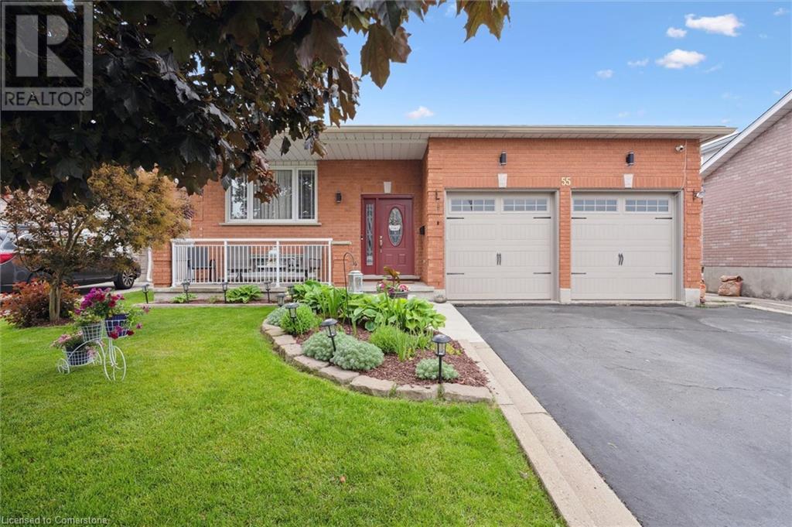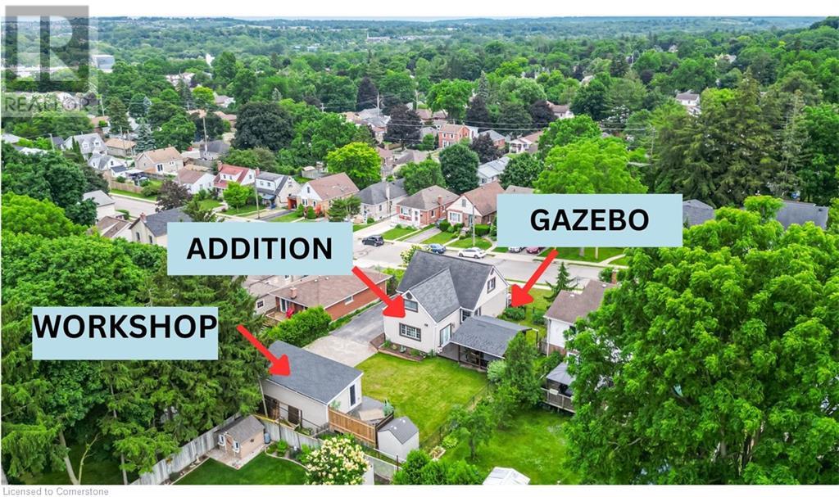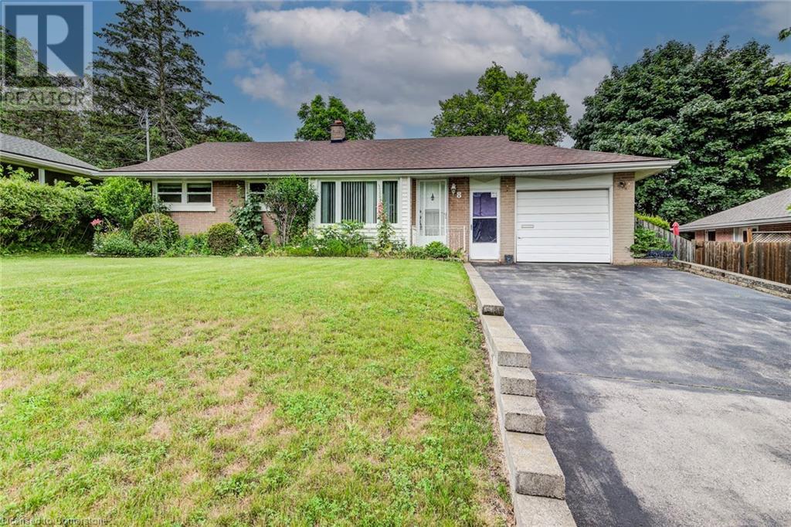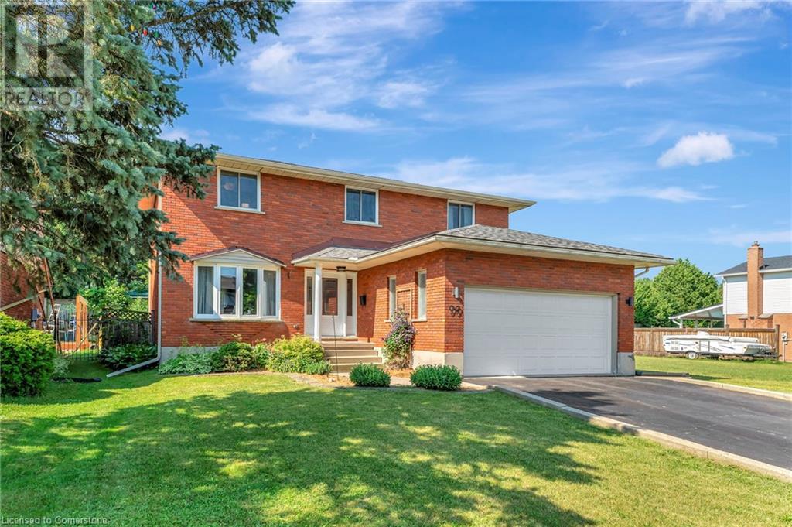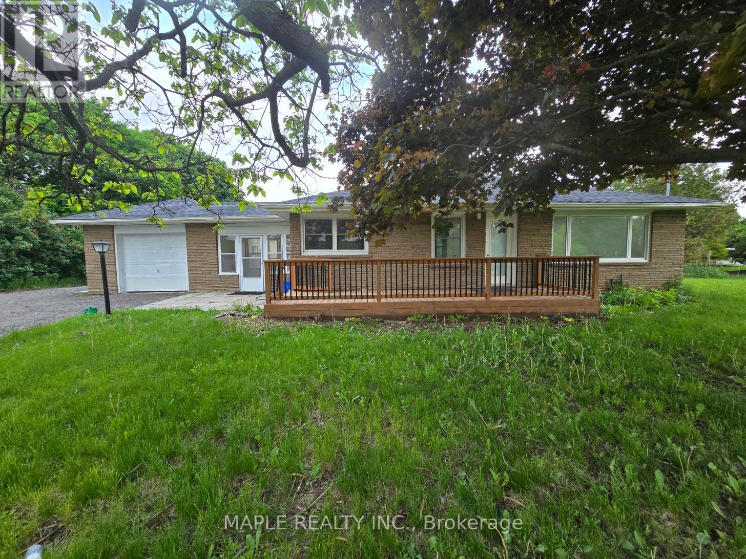Free account required
Unlock the full potential of your property search with a free account! Here's what you'll gain immediate access to:
- Exclusive Access to Every Listing
- Personalized Search Experience
- Favorite Properties at Your Fingertips
- Stay Ahead with Email Alerts
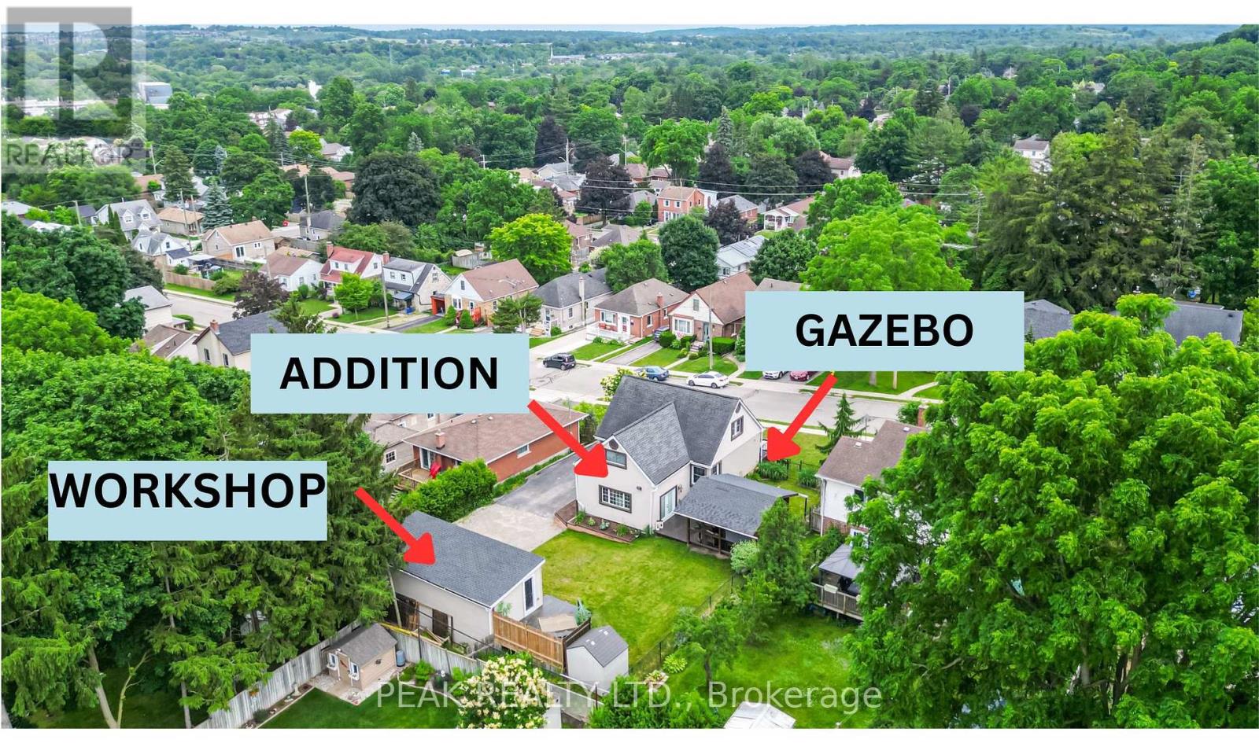
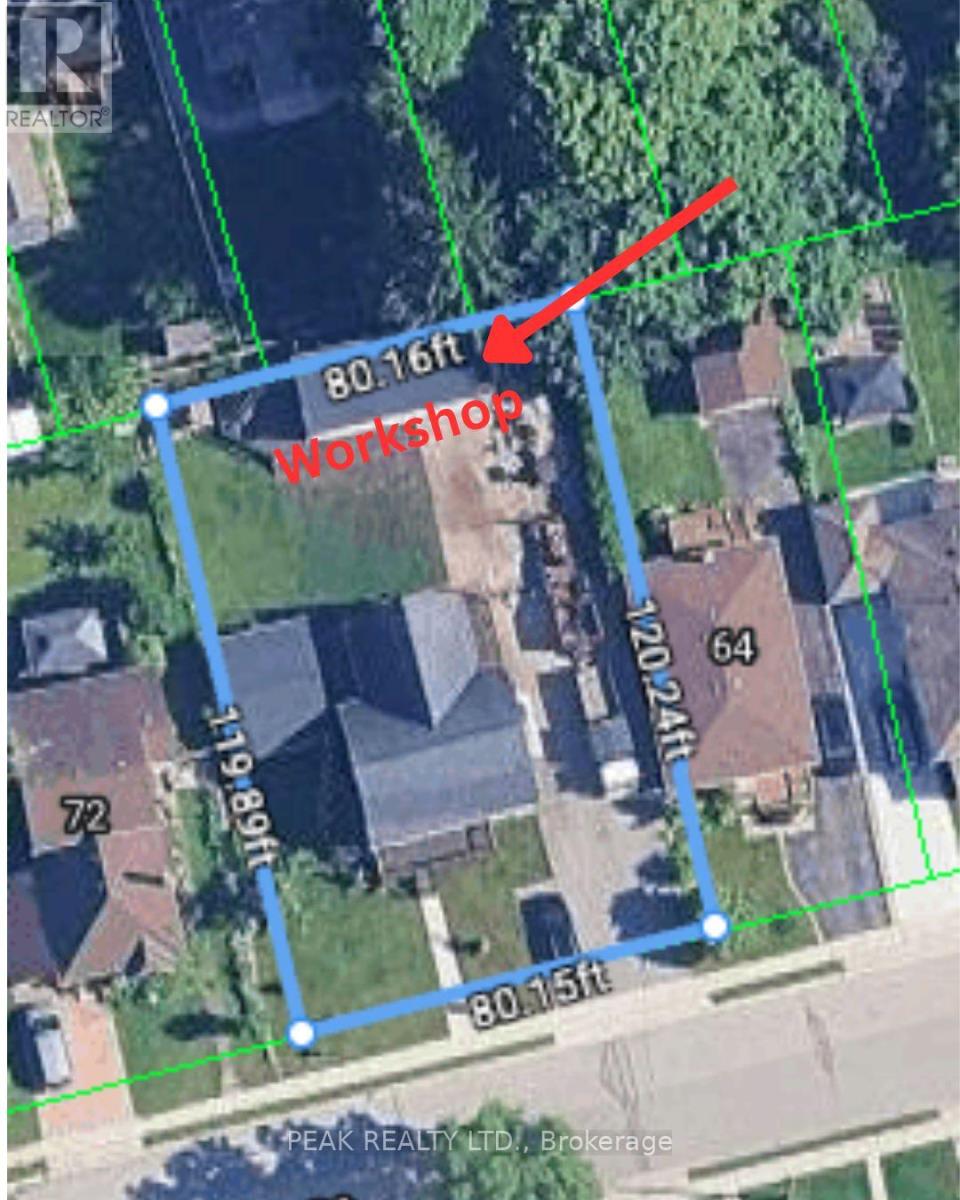
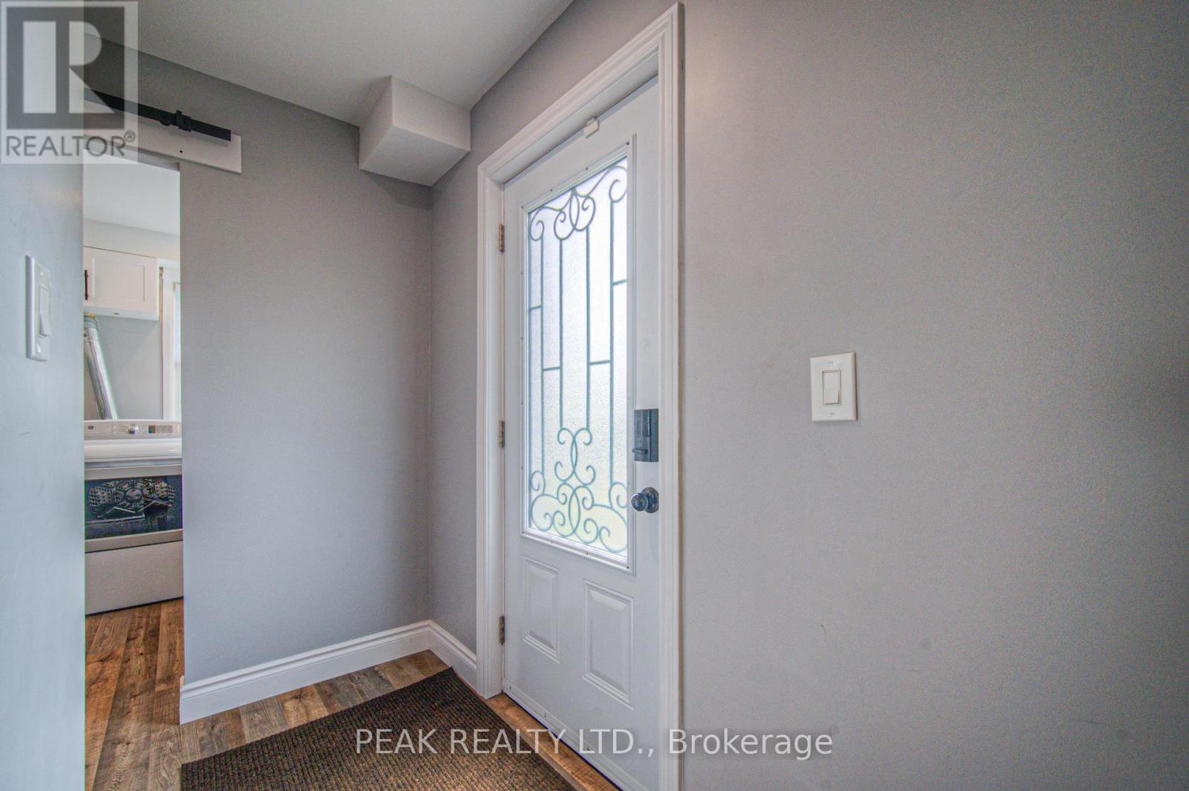
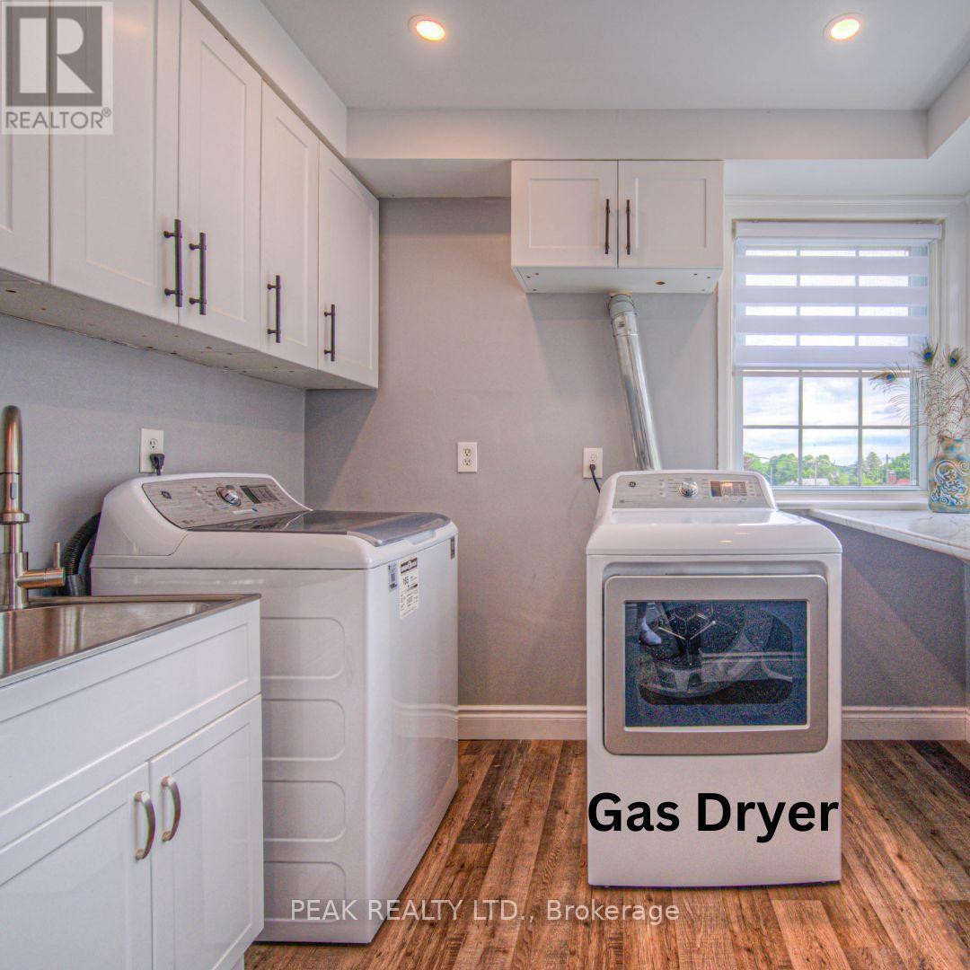
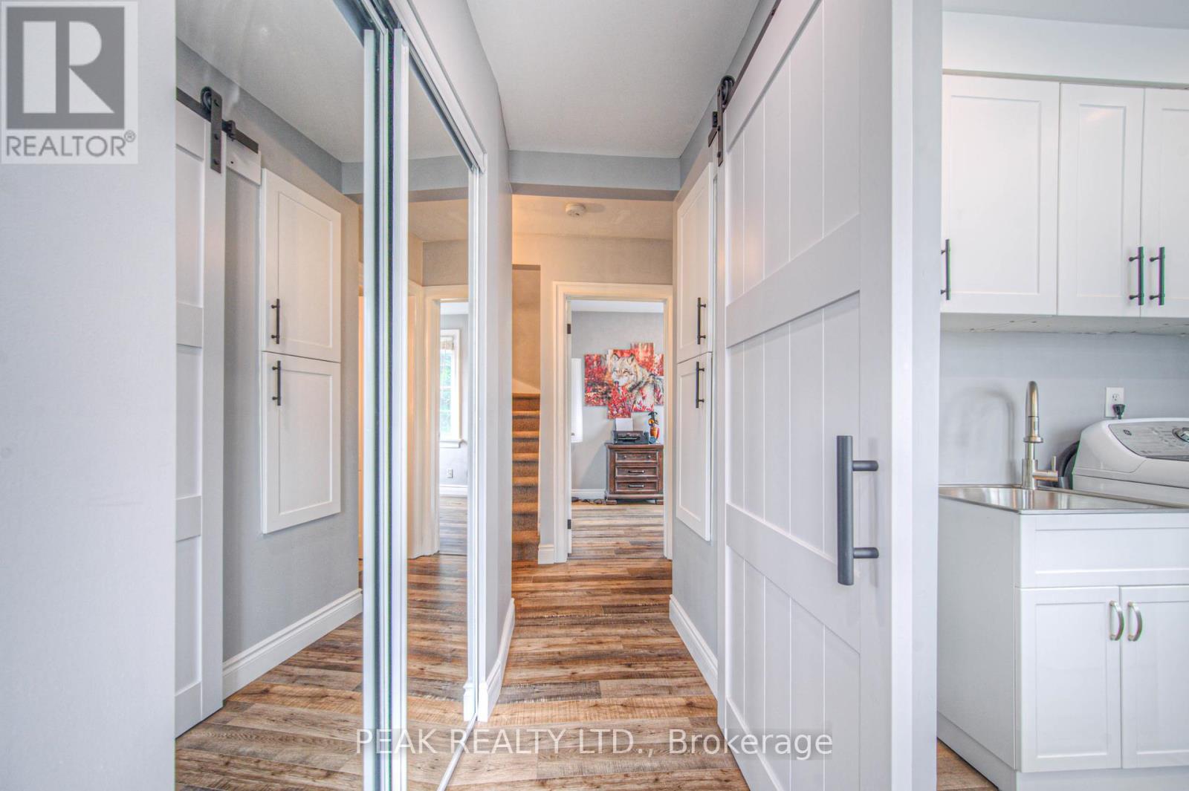
$849,900
70 STANLEY STREET
Cambridge, Ontario, Ontario, N1S2A6
MLS® Number: X12252663
Property description
OPEN HOUSE: SATURDAY 2-4PM: Welcome to 70 Stanley! over 2500 sq ft of living space, 4+1 bedroom home with 3 bathrooms, main floor laundry AND A WALK-OUT BASEMENT, SEPARATE ENTRANCE: Stunning design, full workshop, landscaped & a beautiful gazebo for lounging on hot summer nights. Two spacious bedrooms on the main level, ( OR 1 bedroom and an office):main floor laundry, carpet free. Fully upgraded eat-in kitchen featuring Quartz counters and stunning pot lights through out. ALL appliances under 3 years old. 3 additional bedrooms upstairs offering laminate floors another bathroom. The separate side entrance, Walk-out basement, leads to finished space that includes a sixth bedroom-offering excellent in-law suite or income potential. The large detached workshop is a dream come true for hobbyists, tradespeople, or anyone needing extra space for tools, toys, or storage. Additional upgrades and features include: ~~WORKSHOP 12'8" x 24'6" plus Storage: 12'6" x 10'1" :Renovated throughout-move in ready with modern finishes Stand-up freezer, water softener (2025), washer, and dryer-all just 3 years old Owned 50-gallon water heater-no rental equipment . Conveniently located close to top-rated schools, parks, trails, and all amenities Whether you're upsizing, investing, or looking for multi-functional family home, this rare West Galt gem checks all the boxes.
Building information
Type
*****
Age
*****
Appliances
*****
Basement Development
*****
Basement Features
*****
Basement Type
*****
Construction Style Attachment
*****
Cooling Type
*****
Exterior Finish
*****
Foundation Type
*****
Half Bath Total
*****
Heating Fuel
*****
Heating Type
*****
Size Interior
*****
Stories Total
*****
Utility Water
*****
Land information
Amenities
*****
Landscape Features
*****
Sewer
*****
Size Depth
*****
Size Frontage
*****
Size Irregular
*****
Size Total
*****
Rooms
Main level
Laundry room
*****
Kitchen
*****
Dining room
*****
Bedroom 4
*****
Bedroom 3
*****
Bathroom
*****
Living room
*****
Basement
Recreational, Games room
*****
Utility room
*****
Bedroom 5
*****
Bathroom
*****
Second level
Bedroom 2
*****
Bedroom
*****
Primary Bedroom
*****
Bathroom
*****
Main level
Laundry room
*****
Kitchen
*****
Dining room
*****
Bedroom 4
*****
Bedroom 3
*****
Bathroom
*****
Living room
*****
Basement
Recreational, Games room
*****
Utility room
*****
Bedroom 5
*****
Bathroom
*****
Second level
Bedroom 2
*****
Bedroom
*****
Primary Bedroom
*****
Bathroom
*****
Courtesy of PEAK REALTY LTD.
Book a Showing for this property
Please note that filling out this form you'll be registered and your phone number without the +1 part will be used as a password.
