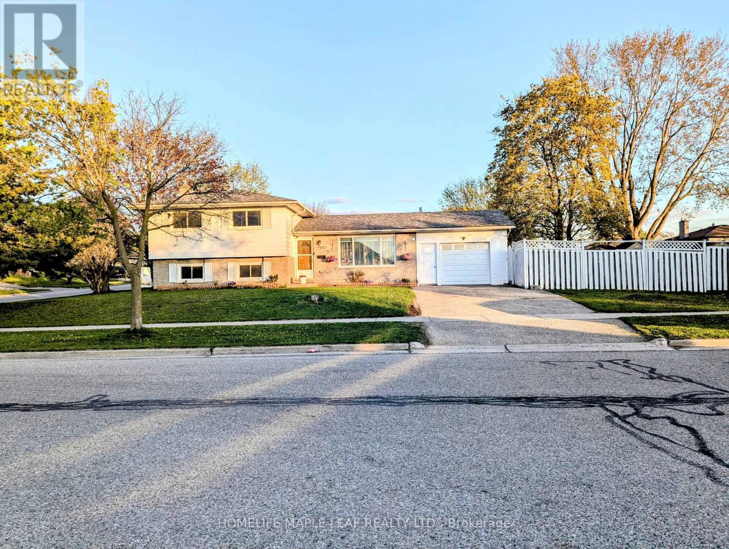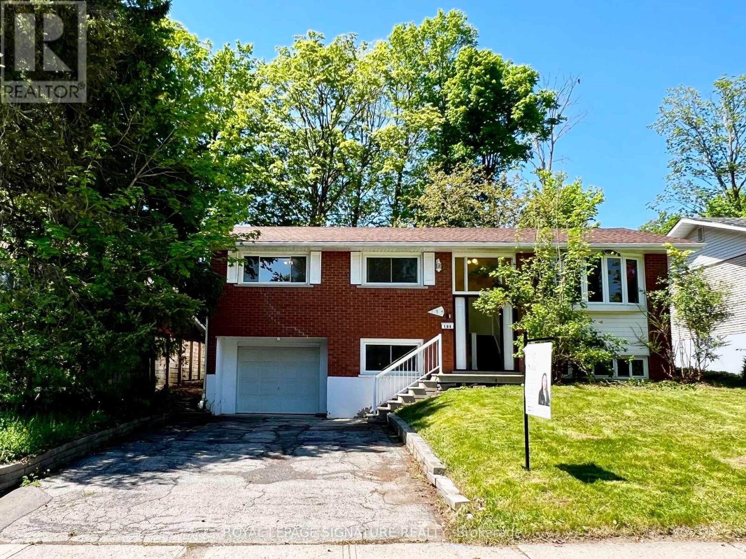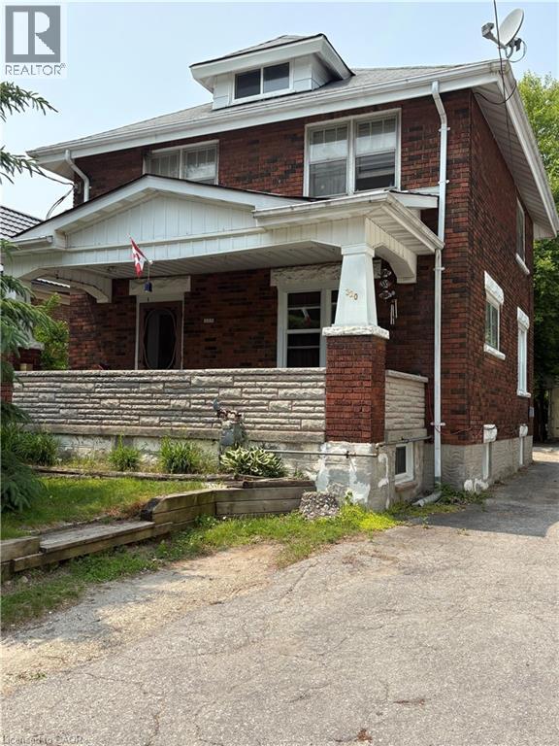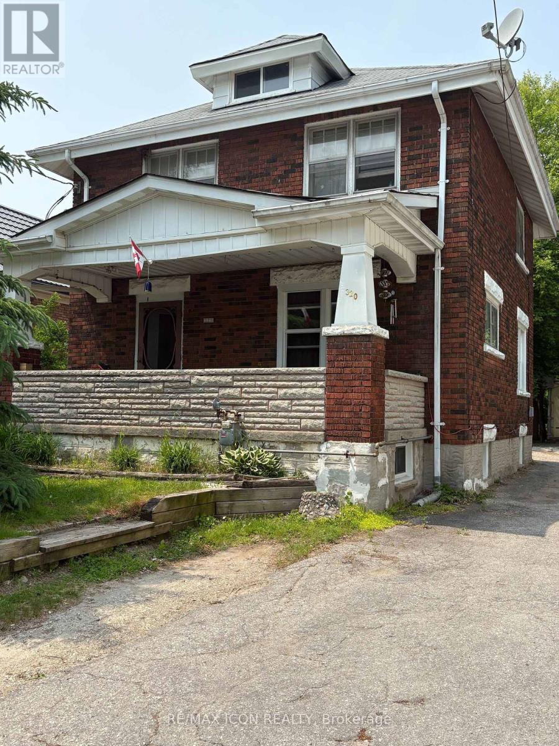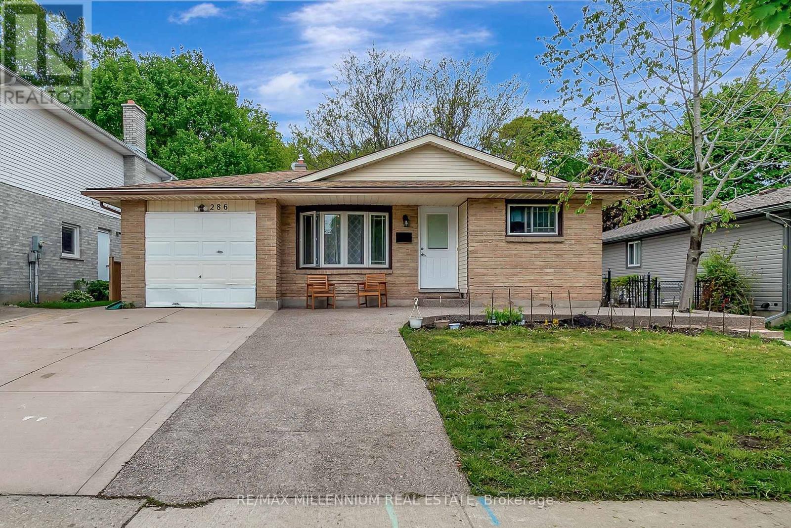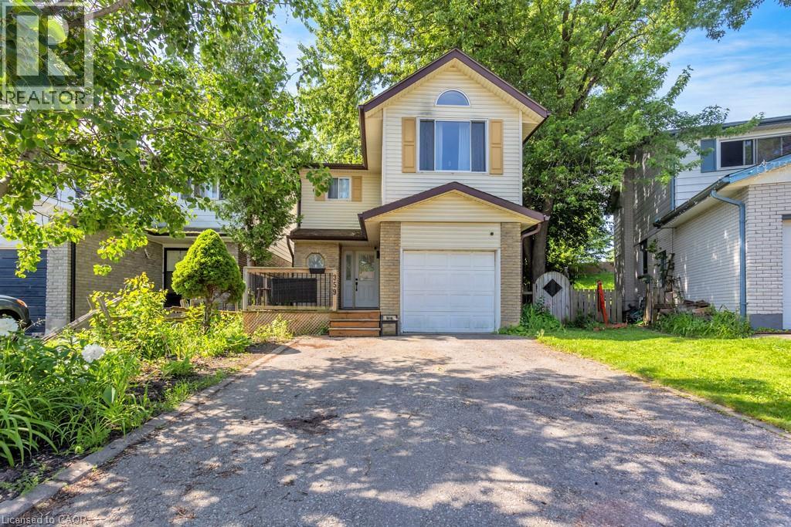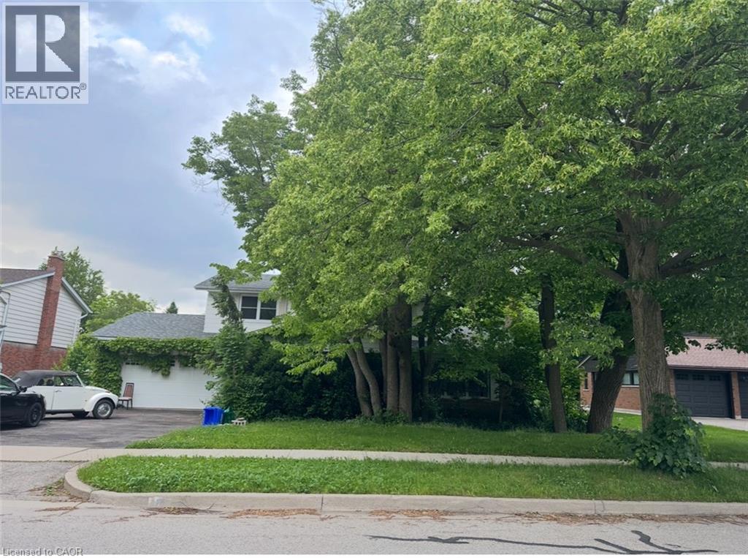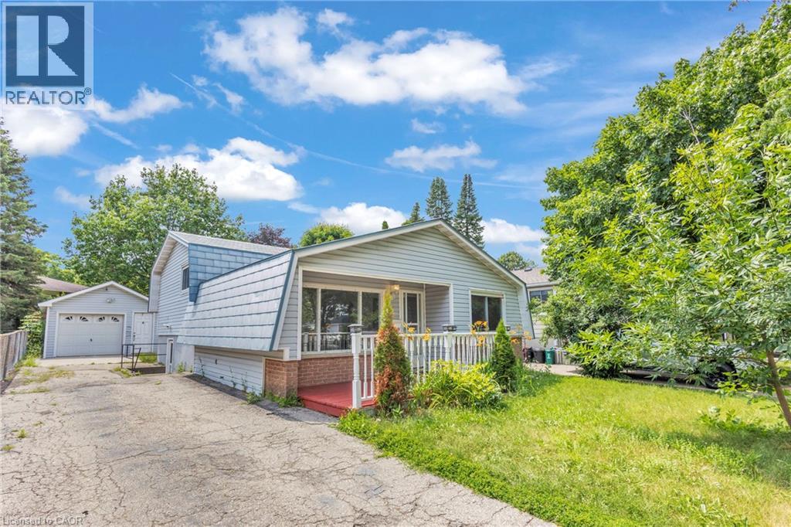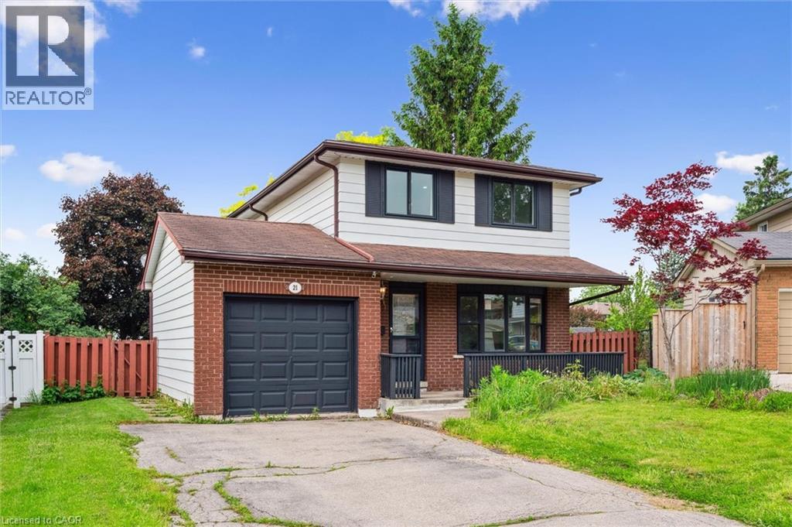Free account required
Unlock the full potential of your property search with a free account! Here's what you'll gain immediate access to:
- Exclusive Access to Every Listing
- Personalized Search Experience
- Favorite Properties at Your Fingertips
- Stay Ahead with Email Alerts
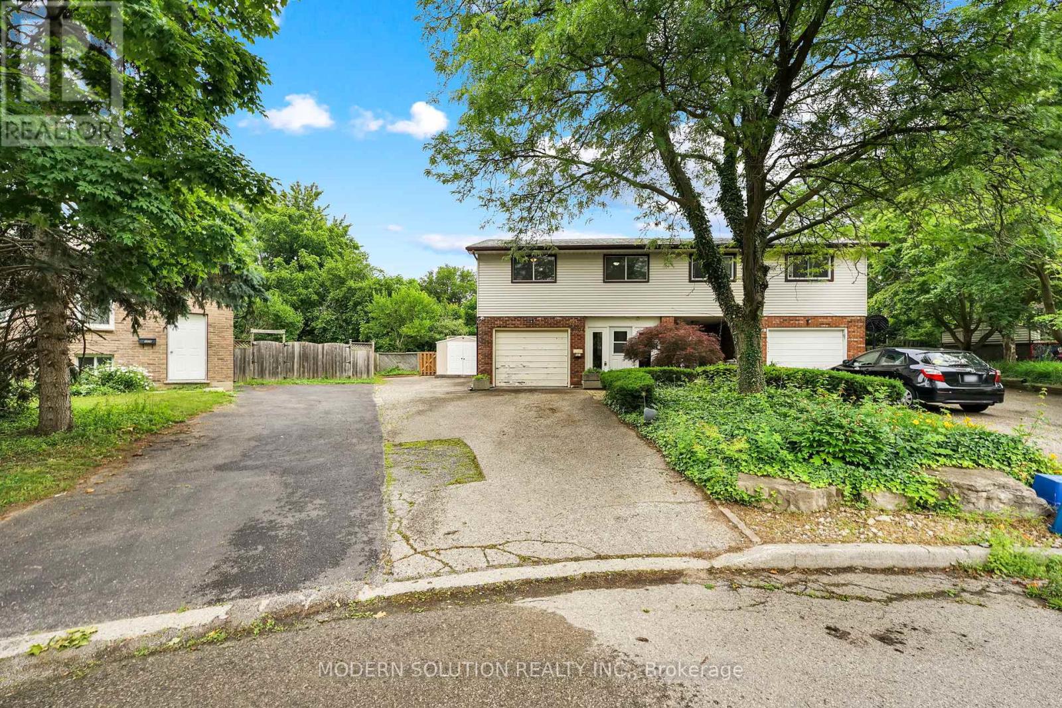
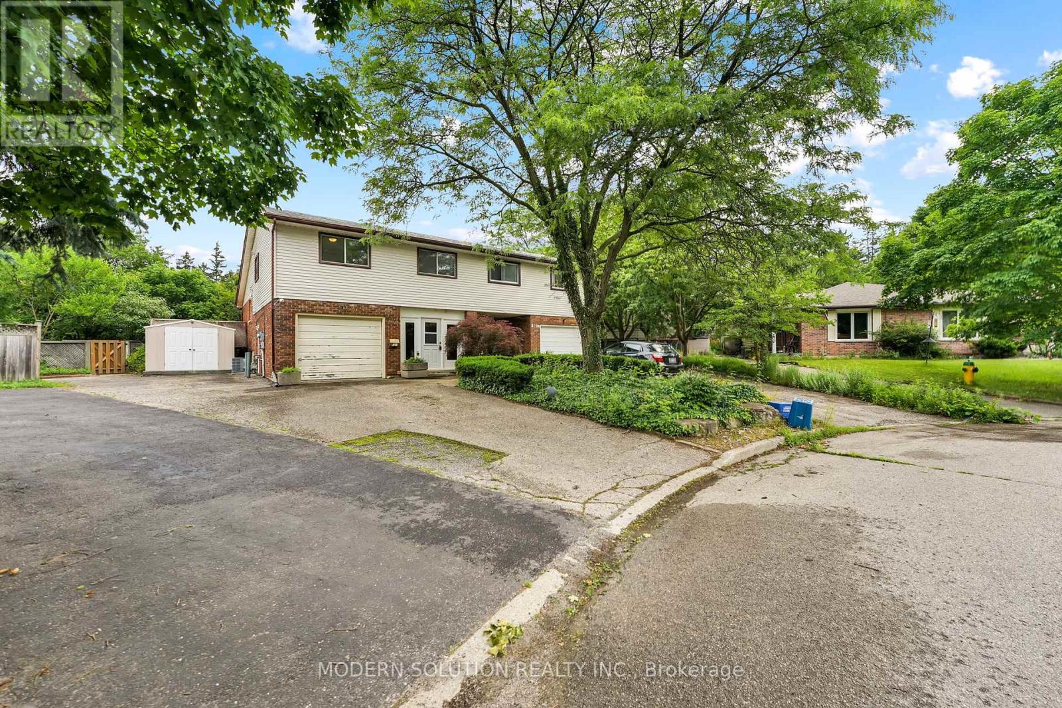
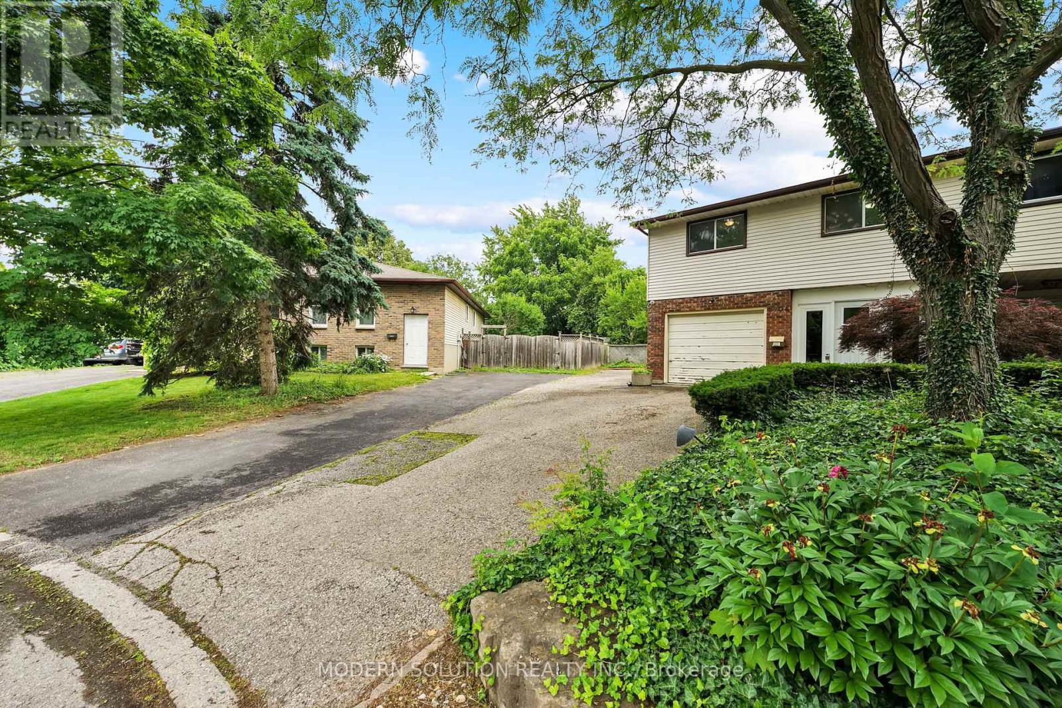
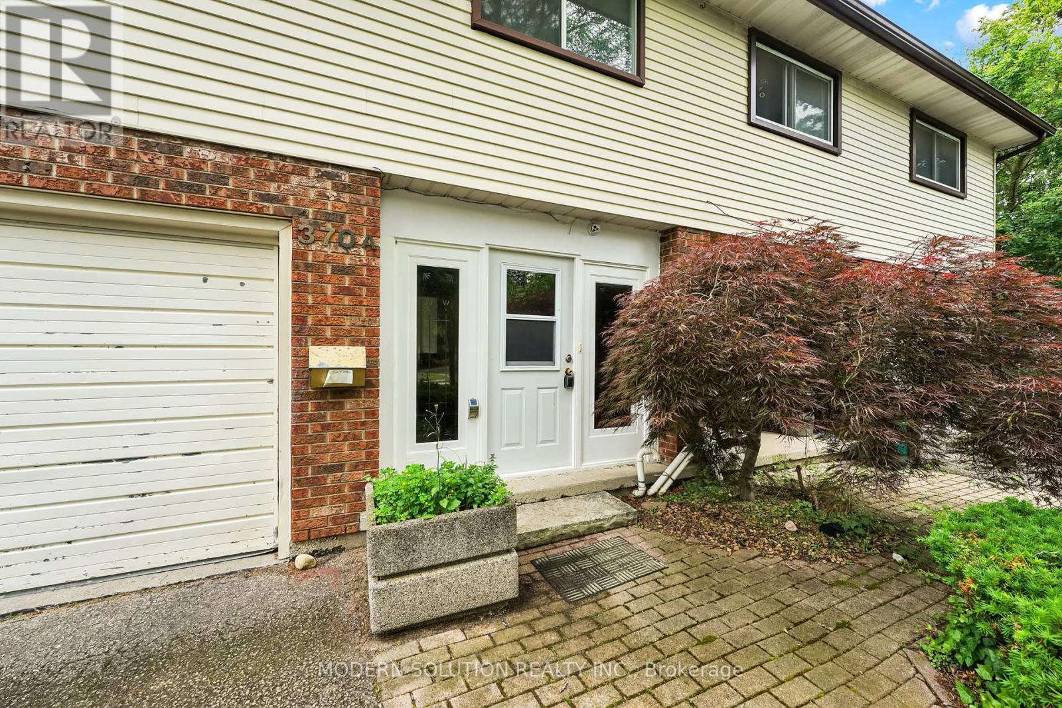
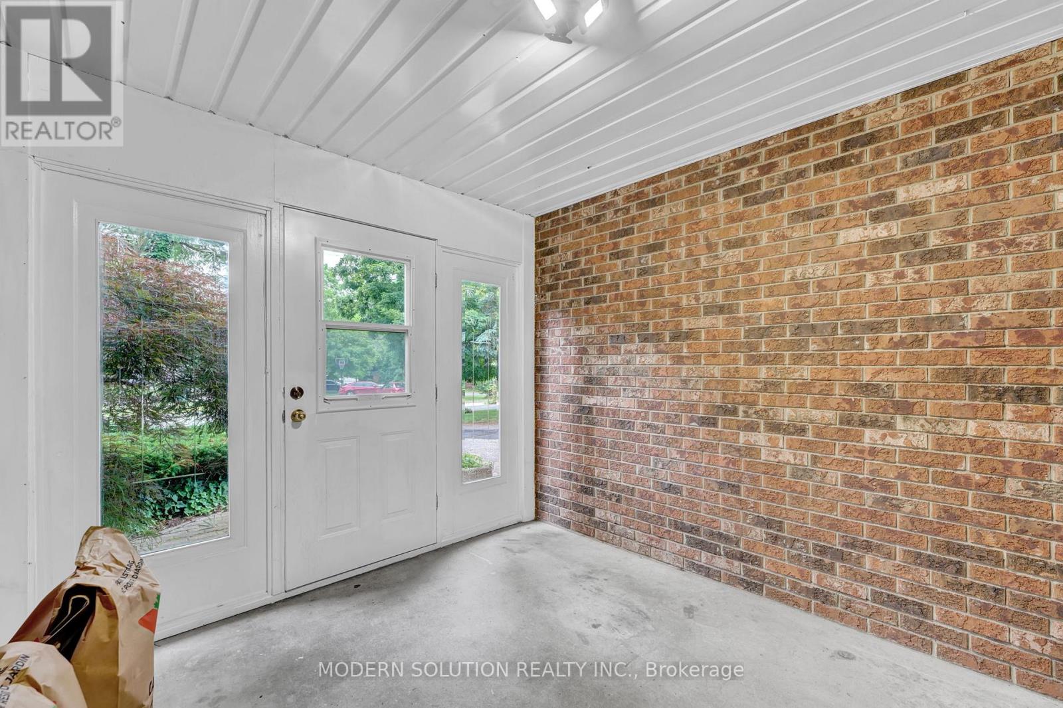
$699,000
370A CHURCHILL COURT
Waterloo, Ontario, Ontario, N2L6B4
MLS® Number: X12260455
Property description
Welcome to 370A Churchill Court a beautifully renovated and fully finished semi-detached home located just minutes from both Wilfrid Laurier University and the University of Waterloo. This modern home features a brand-new kitchen with stainless steel appliances and granite counter tops, updated flooring, and contemporary finishes throughout, along with a newer roof (2022), AC and water tank. The finished basement which includes two additional bedrooms along with a driveway accommodating 6 vehicles offers excellent rental potential. This house is on a large pie shaped lot and offers a beautiful backyard, large enough for a pool of your dreams. Whether you're a savvy investor or looking for a home in a high-demand area, this property delivers on location, layout, and value!
Building information
Type
*****
Appliances
*****
Basement Development
*****
Basement Type
*****
Construction Style Attachment
*****
Cooling Type
*****
Exterior Finish
*****
Foundation Type
*****
Heating Fuel
*****
Heating Type
*****
Size Interior
*****
Stories Total
*****
Utility Water
*****
Land information
Sewer
*****
Size Depth
*****
Size Frontage
*****
Size Irregular
*****
Size Total
*****
Rooms
Ground level
Foyer
*****
Sub-basement
Laundry room
*****
Lower level
Bedroom 5
*****
Bedroom 4
*****
Bathroom
*****
Recreational, Games room
*****
Third level
Bathroom
*****
Bedroom 3
*****
Bedroom 2
*****
Bedroom
*****
Second level
Kitchen
*****
Dining room
*****
Living room
*****
Ground level
Foyer
*****
Sub-basement
Laundry room
*****
Lower level
Bedroom 5
*****
Bedroom 4
*****
Bathroom
*****
Recreational, Games room
*****
Third level
Bathroom
*****
Bedroom 3
*****
Bedroom 2
*****
Bedroom
*****
Second level
Kitchen
*****
Dining room
*****
Living room
*****
Courtesy of MODERN SOLUTION REALTY INC.
Book a Showing for this property
Please note that filling out this form you'll be registered and your phone number without the +1 part will be used as a password.
