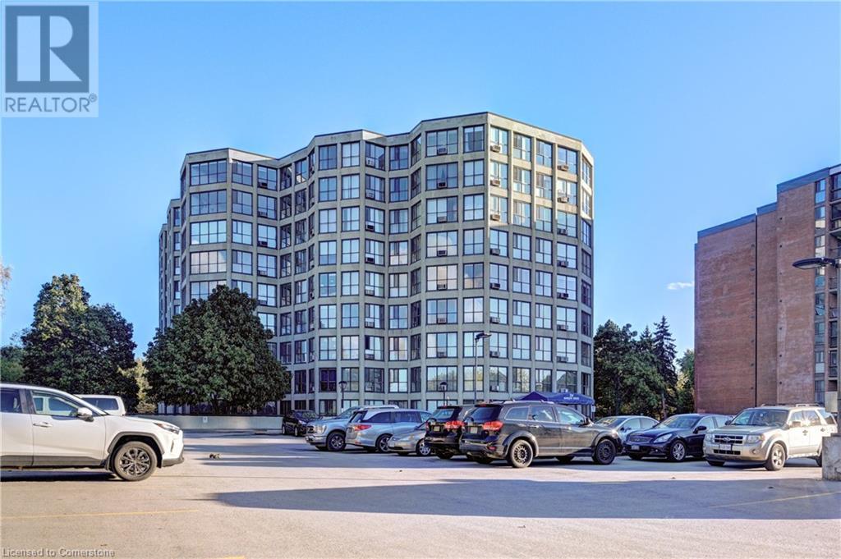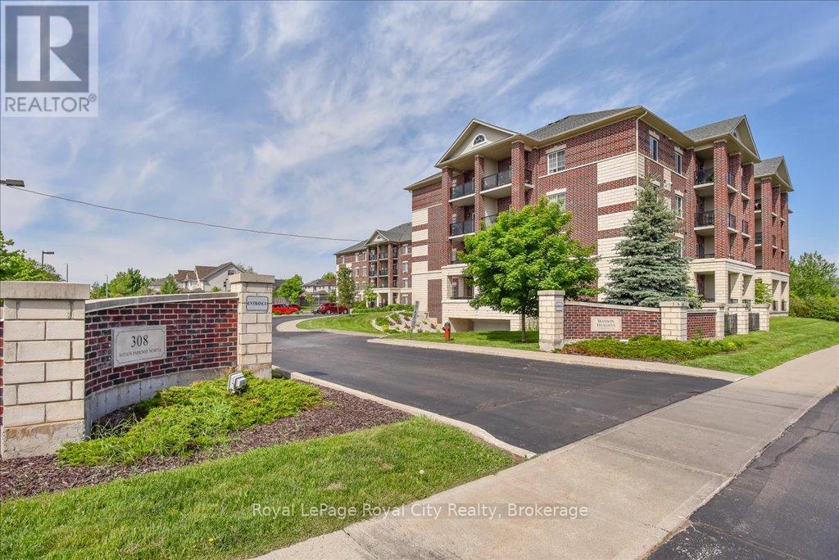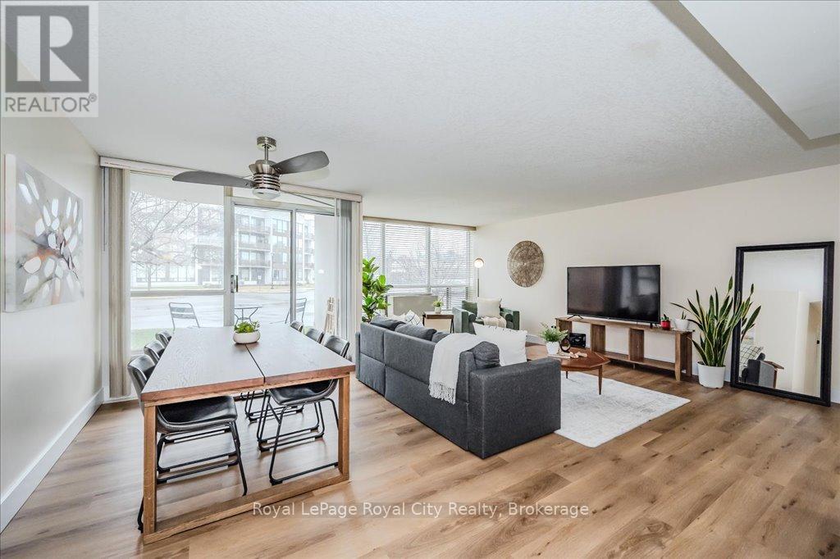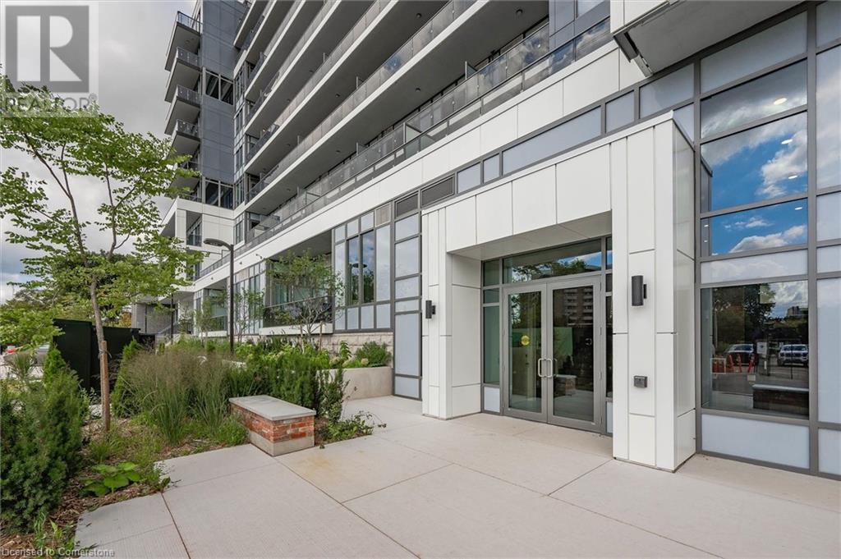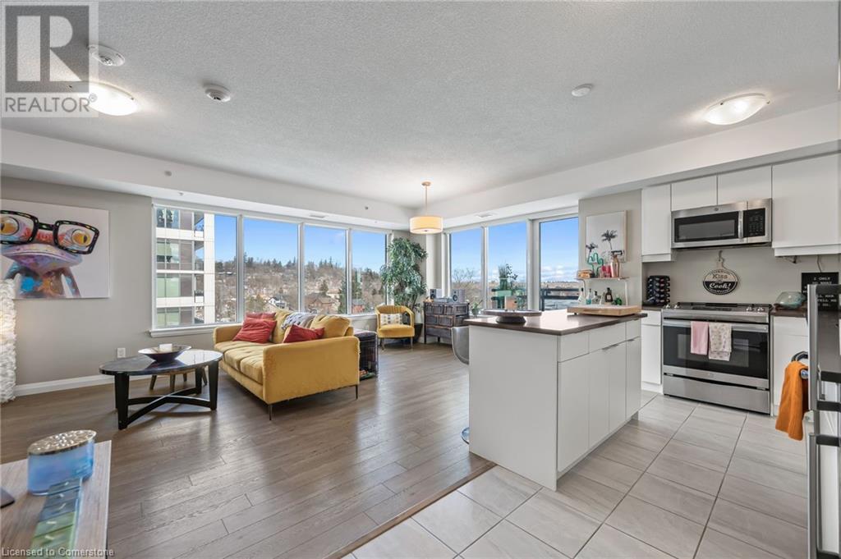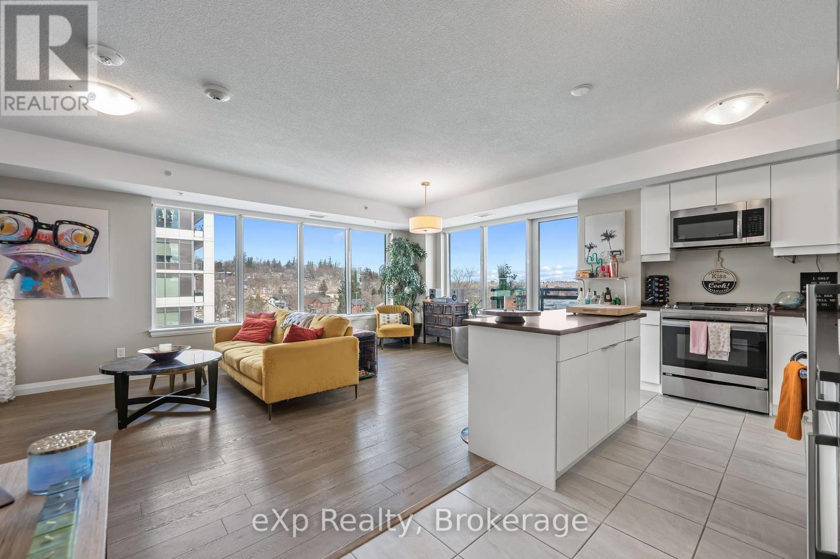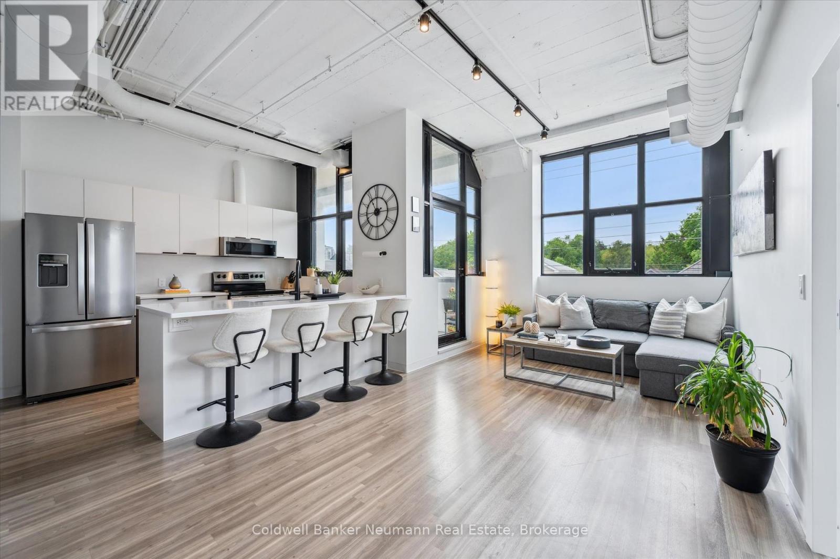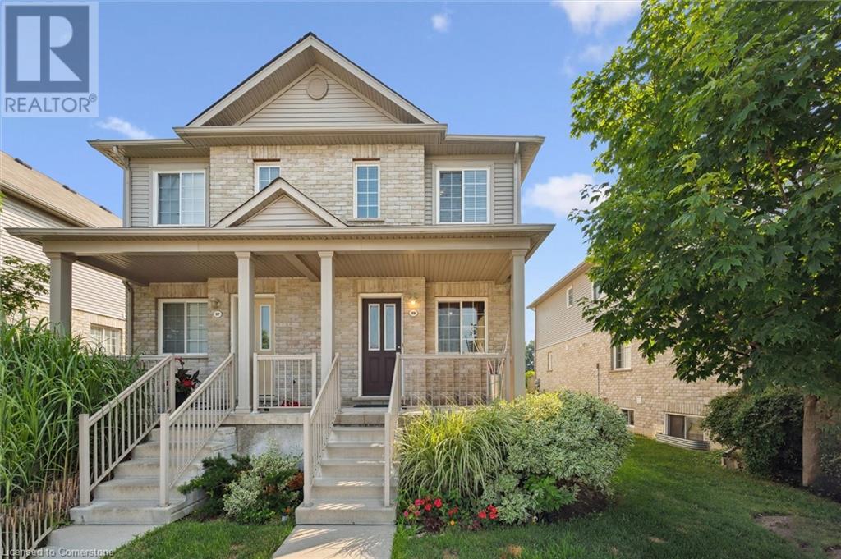Free account required
Unlock the full potential of your property search with a free account! Here's what you'll gain immediate access to:
- Exclusive Access to Every Listing
- Personalized Search Experience
- Favorite Properties at Your Fingertips
- Stay Ahead with Email Alerts
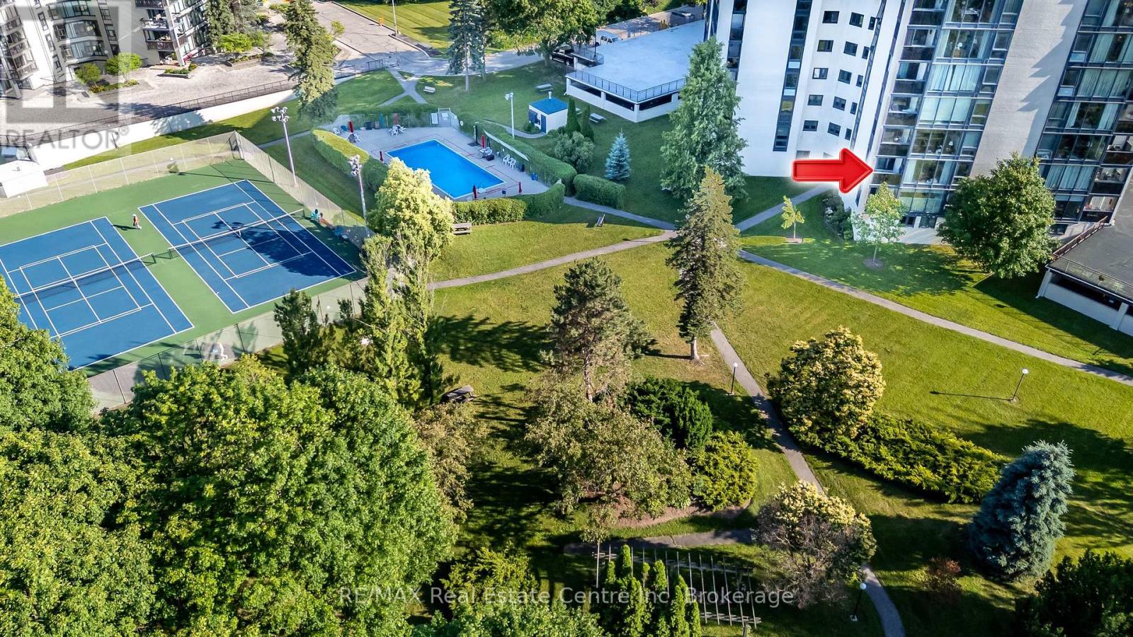
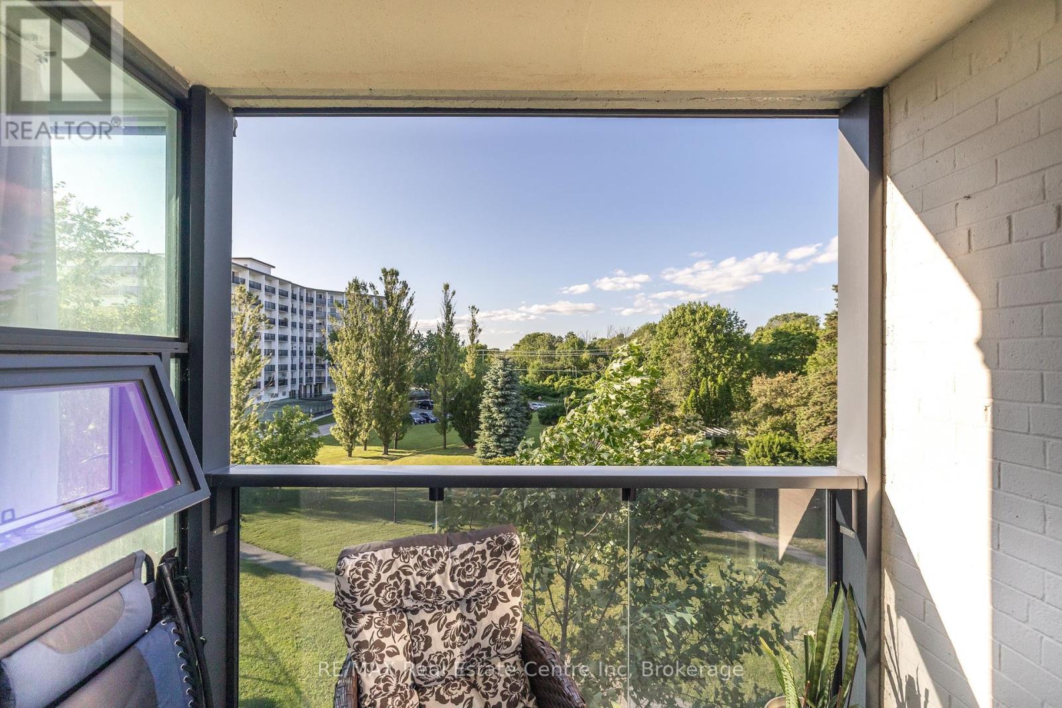
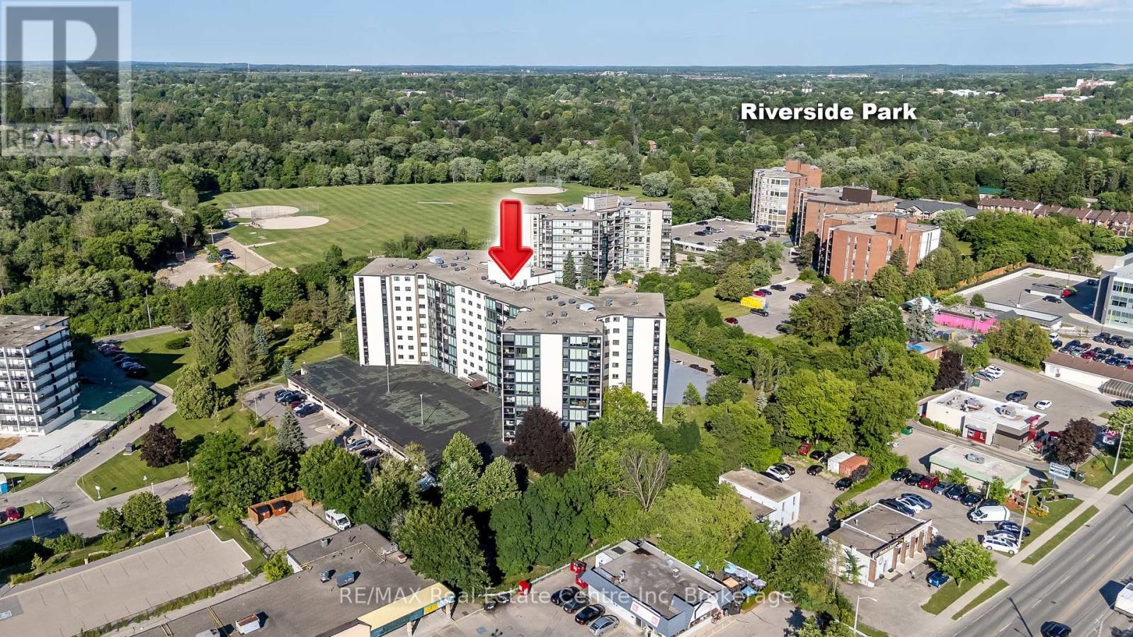
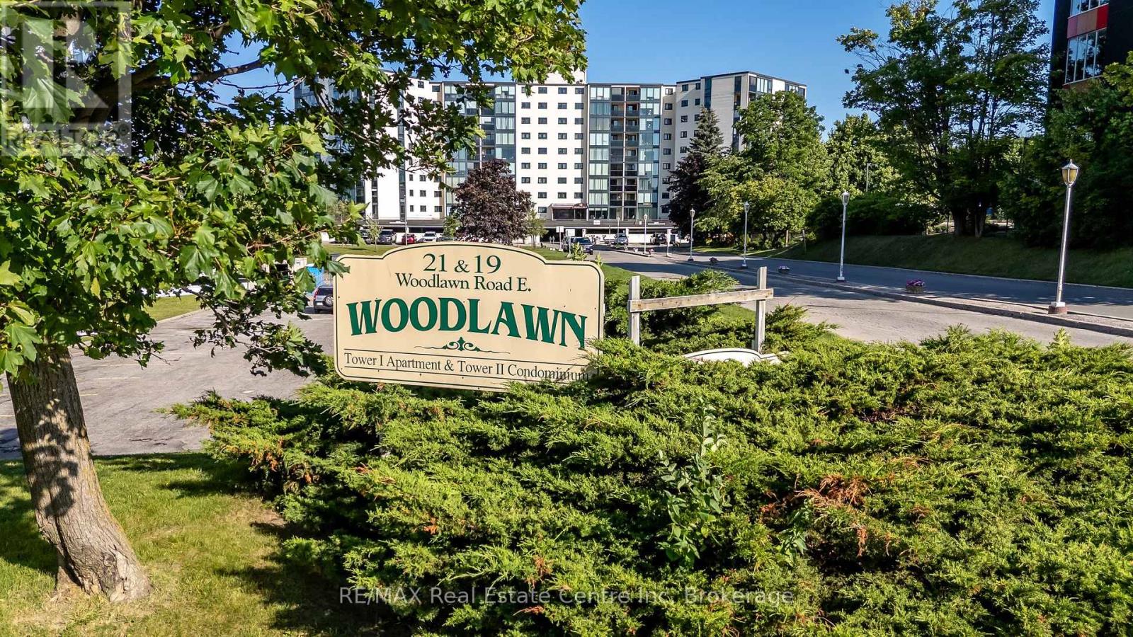
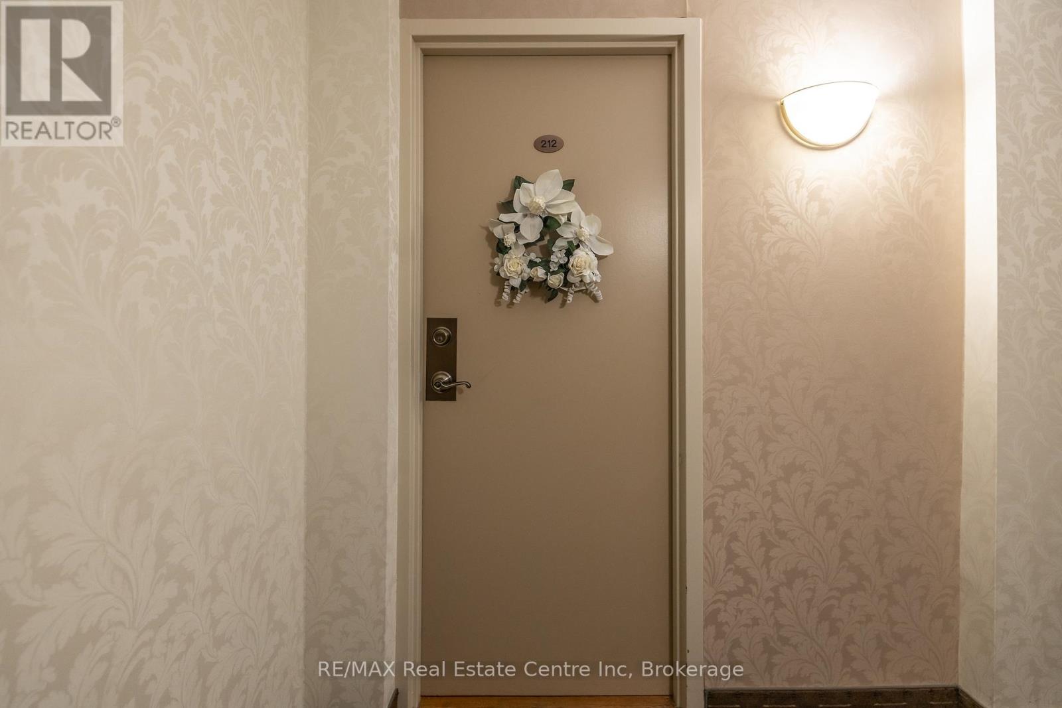
$579,900
212 - 19 WOODLAWN ROAD E
Guelph, Ontario, Ontario, N1H7B1
MLS® Number: X12263478
Property description
Welcome to 212-19 Woodlawn Road East, a beautifully maintained and spacious 1,420 sq. ft. condo apartment nestled in one of Guelphs most desirable areas. This is a spacious 3-bedroom 2-bathroom unit with scenic views through all the windows. It offers the perfect blend of comfort, convenience, and low maintenance, ideal for down-sizers, families, or anyone looking for easy living in a prime location. Step inside and be greeted by a bright, functional layout featuring an oversized walk-in pantry, perfect for keeping everything organized and within reach. The inviting living space opens to a large private balcony with serene views of lush green space, the perfect nook for morning coffee or evening unwinding. The generous primary suite includes a private en-suite, while the additional bedrooms are perfect for guests, family, or a home office. Condo fees also cover utilities, offering stress-free monthly budgeting. Enjoy an unmatched list of amenities, including an exercise room, party room, reading lounge, sauna, guest suite, workshop, storage lockers, an outdoor swimming pool and tennis court. It includes one covered parking, a bike storage and plenty of visitor parking onsite. Located within walking distance from numerous amenities, such as Walmart, Canadian Tire, restaurants, banks and everyday essentials. Enjoy Guelphs beautiful Riverside Park, scenic walking trails and peaceful green spaces. This home offers both tranquility and convenience.
Building information
Type
*****
Age
*****
Amenities
*****
Appliances
*****
Cooling Type
*****
Exterior Finish
*****
Fire Protection
*****
Flooring Type
*****
Half Bath Total
*****
Heating Fuel
*****
Heating Type
*****
Size Interior
*****
Land information
Landscape Features
*****
Rooms
Main level
Bathroom
*****
Laundry room
*****
Pantry
*****
Bedroom 3
*****
Bedroom 2
*****
Primary Bedroom
*****
Living room
*****
Dining room
*****
Eating area
*****
Bathroom
*****
Kitchen
*****
Courtesy of RE/MAX Real Estate Centre Inc
Book a Showing for this property
Please note that filling out this form you'll be registered and your phone number without the +1 part will be used as a password.
