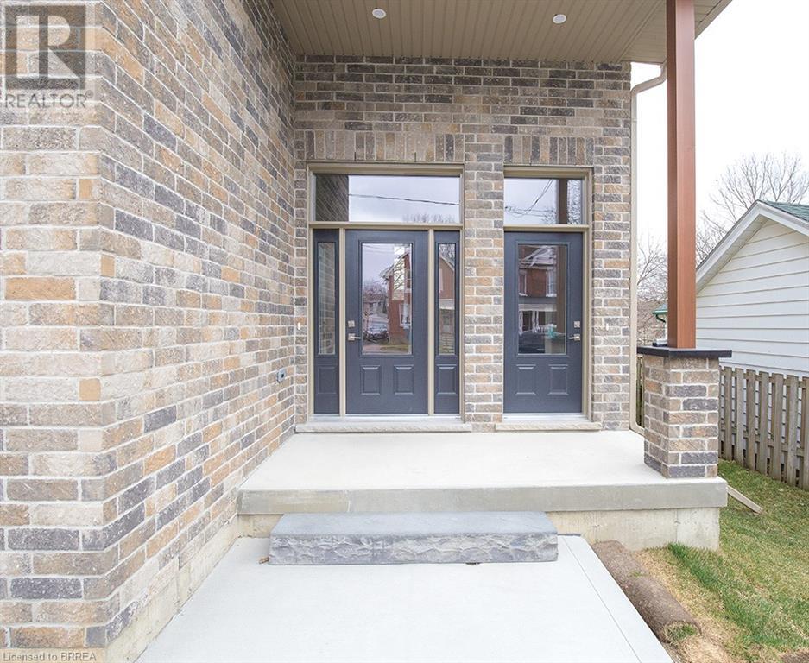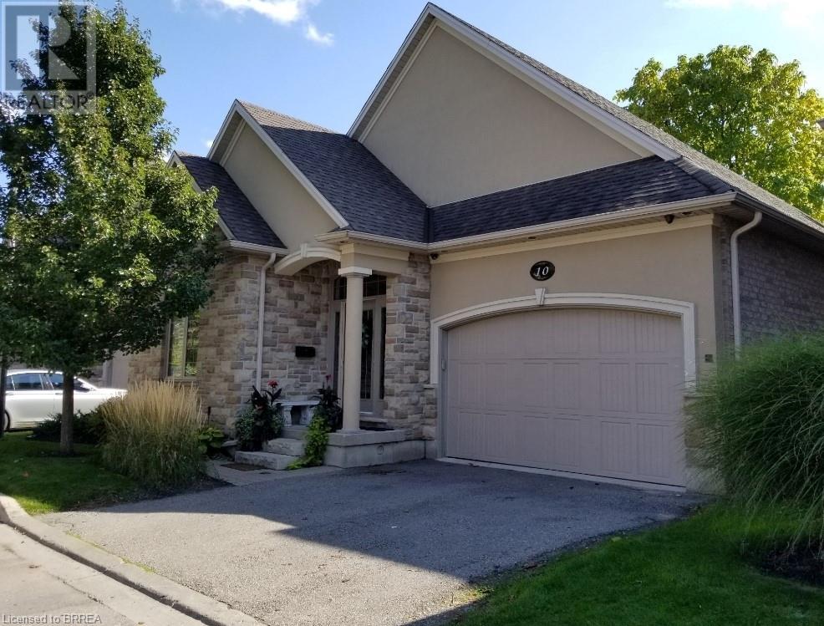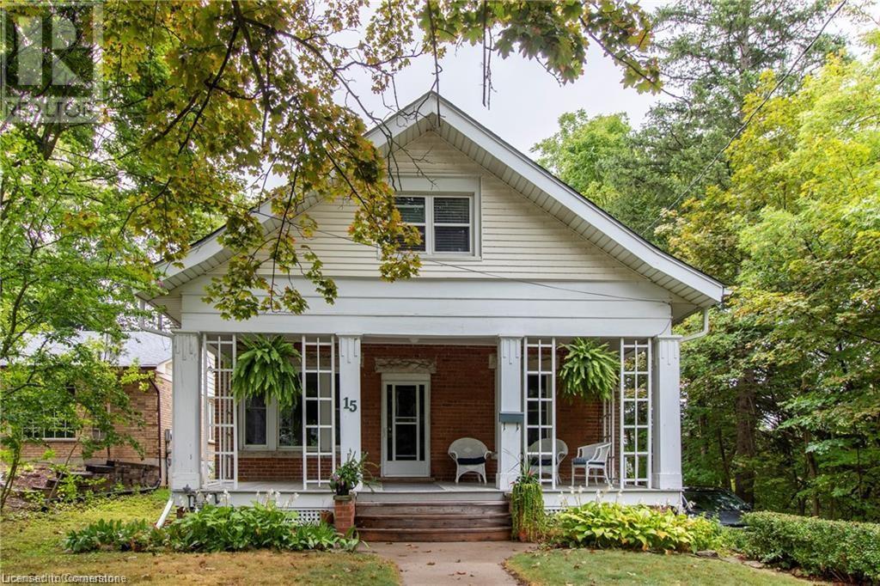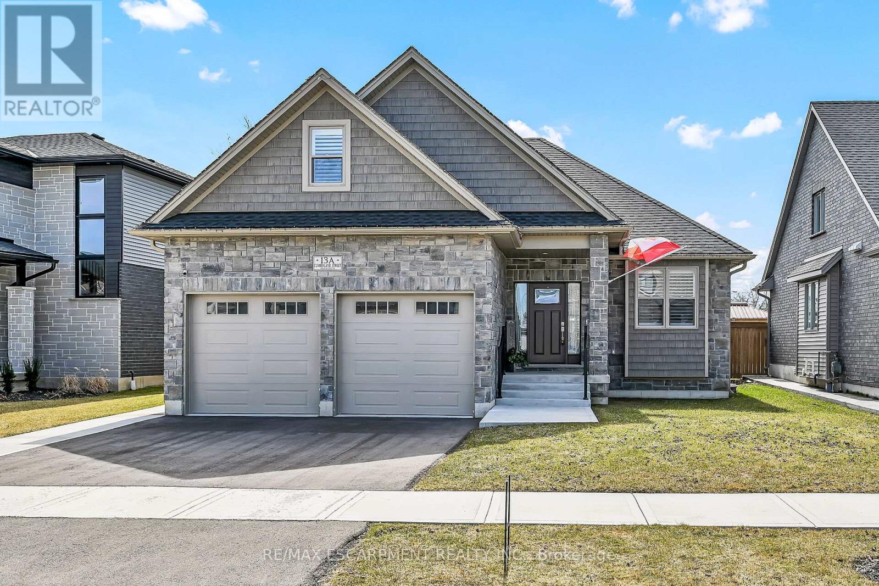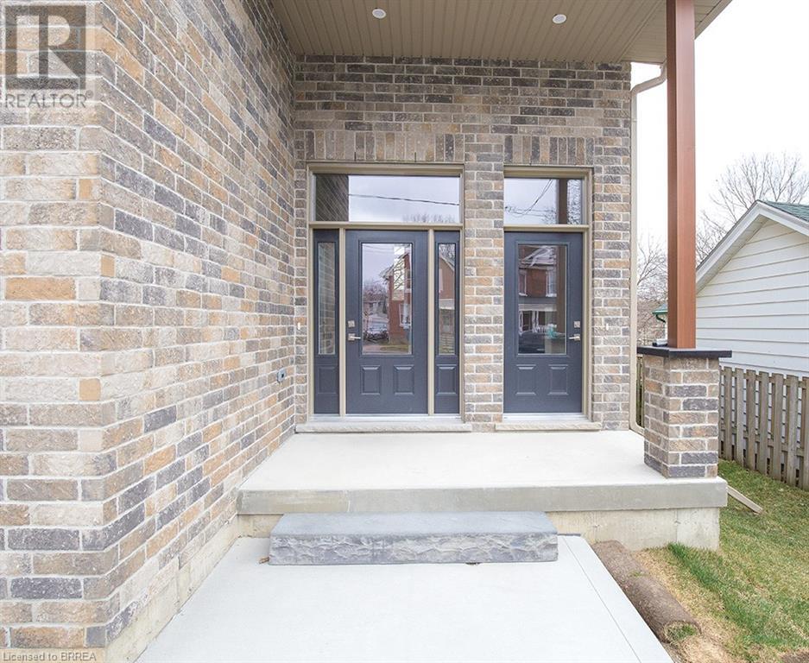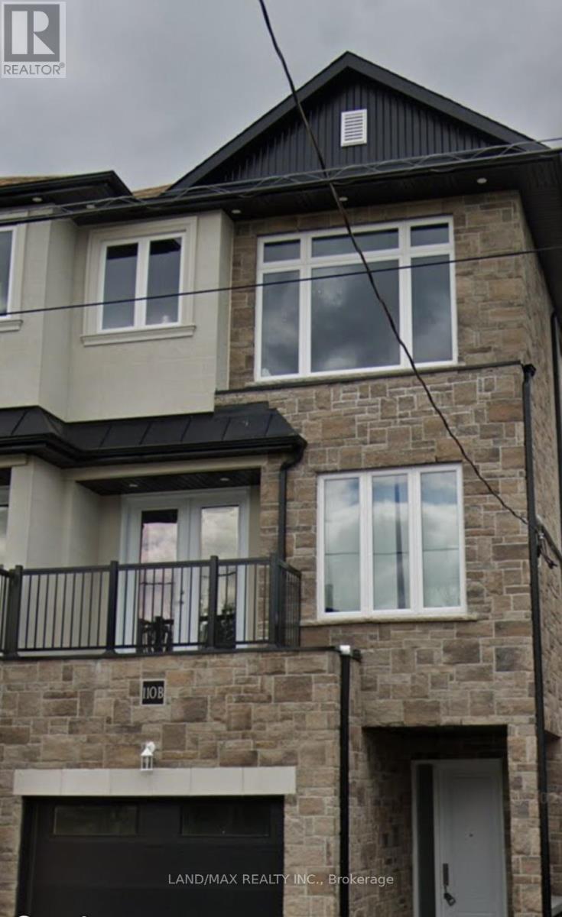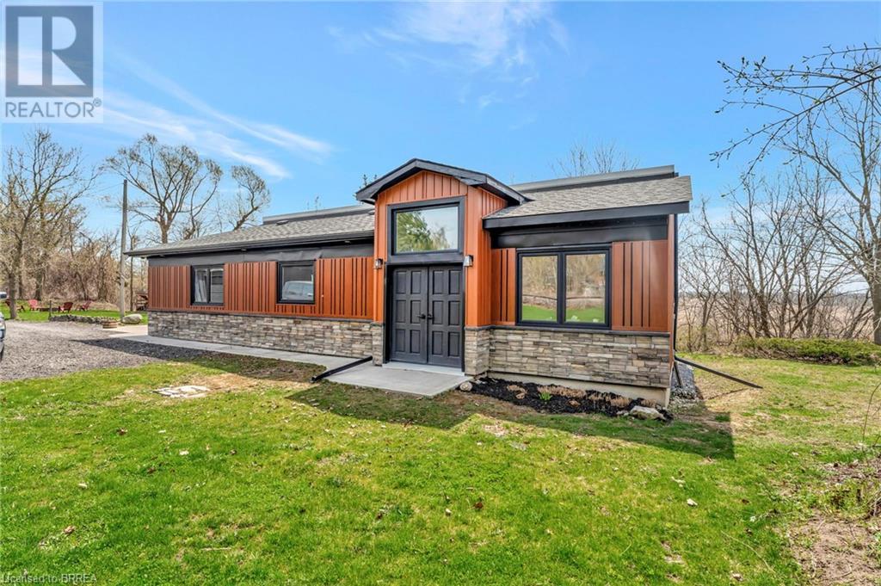Free account required
Unlock the full potential of your property search with a free account! Here's what you'll gain immediate access to:
- Exclusive Access to Every Listing
- Personalized Search Experience
- Favorite Properties at Your Fingertips
- Stay Ahead with Email Alerts
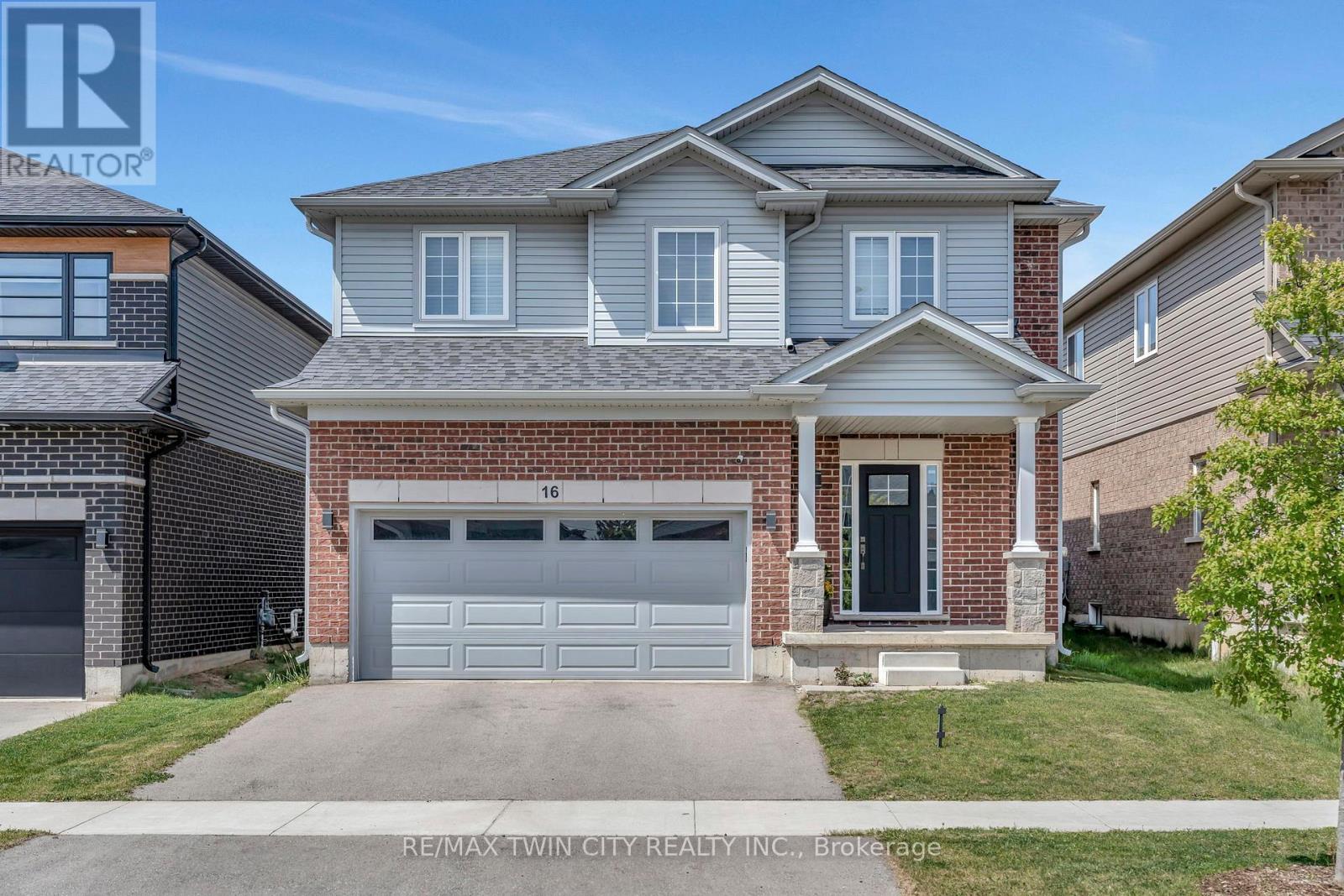

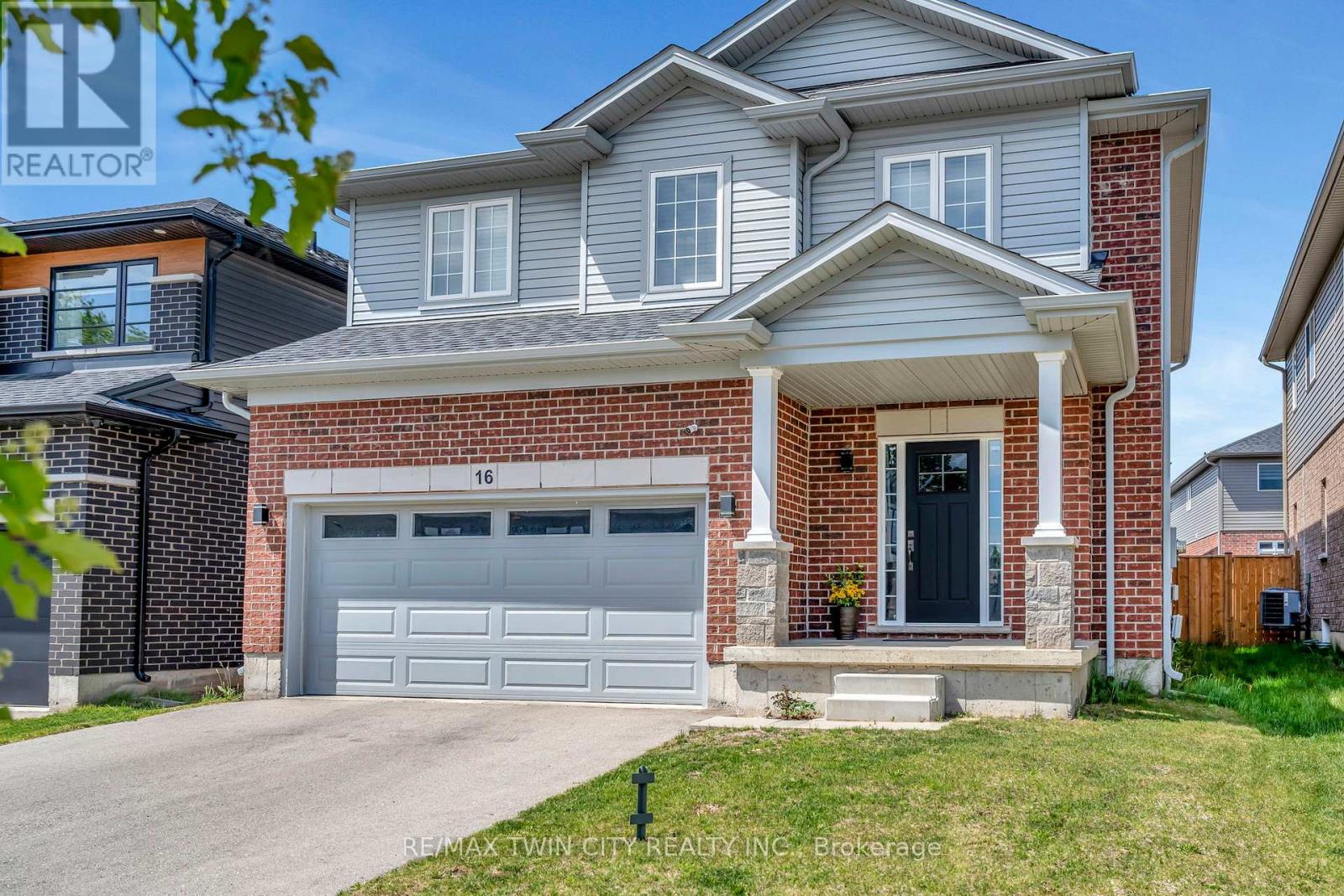

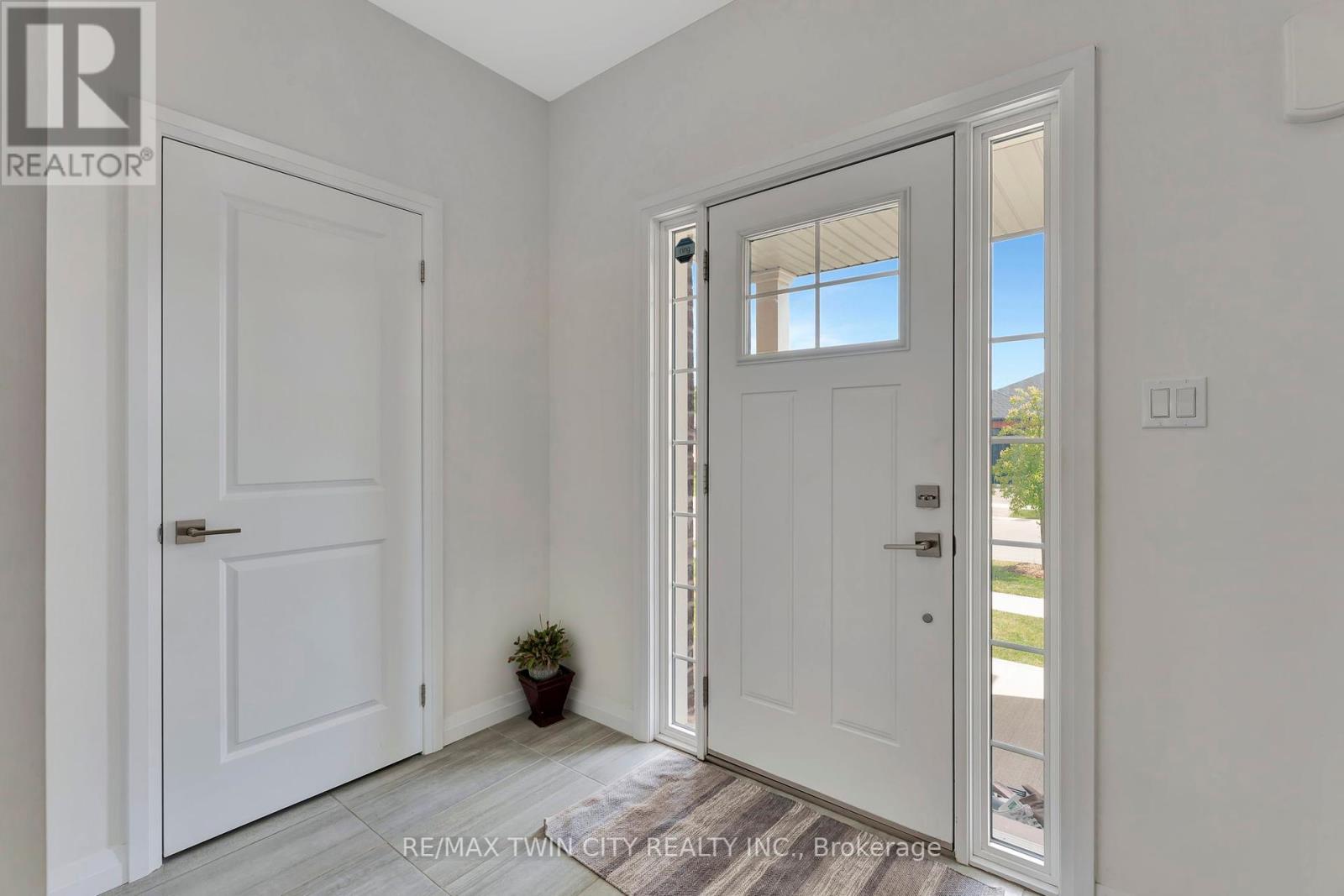
$999,900
16 CUMBERLAND STREET
Brantford, Ontario, Ontario, N3S7J6
MLS® Number: X12267197
Property description
Welcome to 16 Cumberland Street! This beautifully maintained 4 bedroom, 2.5 bath home was built in 2020 and is perfectly situated on a quiet street in a family-friendly neighbourhood, just minutes from Highway 403, ideal for those commuting to the GTA. Inside, the bright and spacious main floor features soaring 9-foot ceilings, pot lighting, and a modern open concept layout with a blend of tile and hardwood flooring. The kitchen is thoughtfully designed with quartz countertops, stainless steel appliances, a large island with breakfast bar seating, and clean white cabinetry with under cabinet lighting, and a subway tile backsplash. The dining area flows effortlessly into the fully fenced backyard, offering a great space for entertaining or relaxing outdoors. The solid oak staircase leads to the second level, where you'll find a spacious primary suite with a large walk-in closet and a stylish ensuite boasting a double vanity and glass shower. Three additional bedrooms, a second full bathroom, and a convenient bedroom-level laundry room complete the upper floor. The home also offers inside entry from the double car garage, creating excellent potential for a future in-law suite. With a covered front porch, carpet-free main floor, and tasteful, move-in ready finishes throughout, this home combines comfort, style, and functionality. Located close to schools, parks, shopping, and transit, this home is a fantastic option for families or professionals seeking space and convenience.
Building information
Type
*****
Appliances
*****
Basement Development
*****
Basement Type
*****
Construction Style Attachment
*****
Cooling Type
*****
Exterior Finish
*****
Foundation Type
*****
Half Bath Total
*****
Heating Fuel
*****
Heating Type
*****
Size Interior
*****
Stories Total
*****
Utility Water
*****
Land information
Sewer
*****
Size Depth
*****
Size Frontage
*****
Size Irregular
*****
Size Total
*****
Rooms
Main level
Dining room
*****
Kitchen
*****
Family room
*****
Second level
Bedroom 4
*****
Bedroom 3
*****
Bedroom 2
*****
Bedroom
*****
Main level
Dining room
*****
Kitchen
*****
Family room
*****
Second level
Bedroom 4
*****
Bedroom 3
*****
Bedroom 2
*****
Bedroom
*****
Courtesy of RE/MAX TWIN CITY REALTY INC.
Book a Showing for this property
Please note that filling out this form you'll be registered and your phone number without the +1 part will be used as a password.
