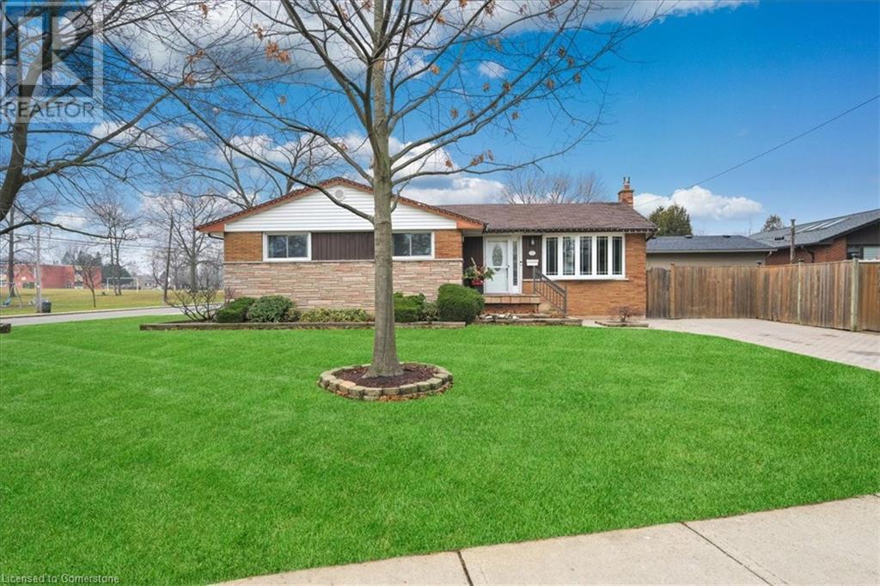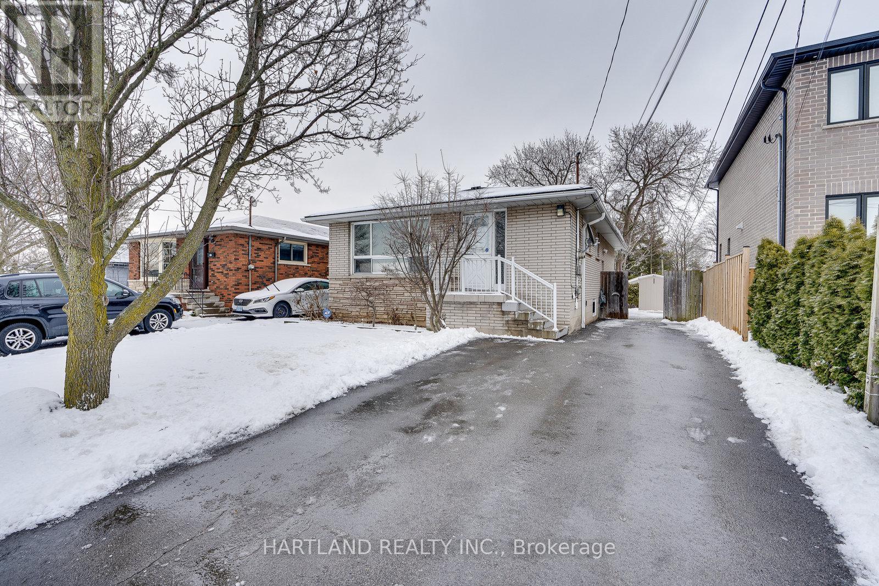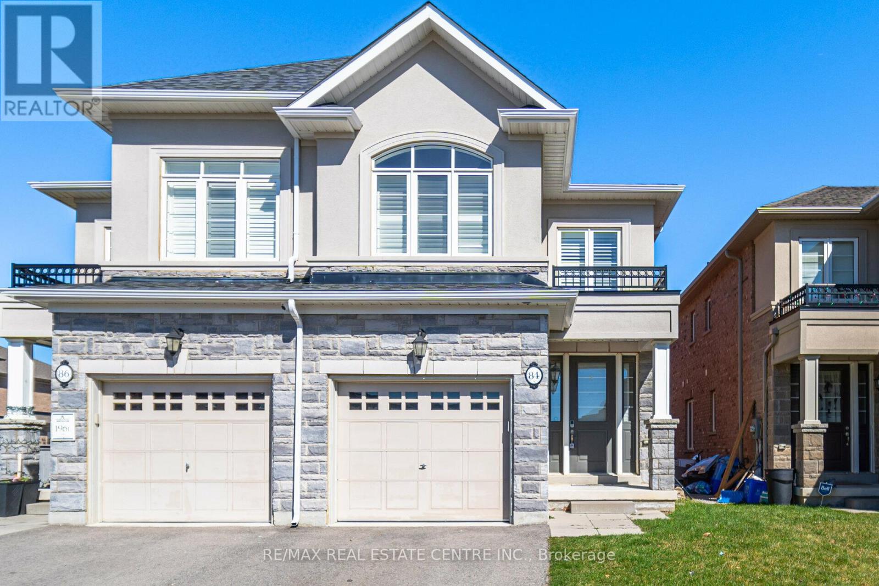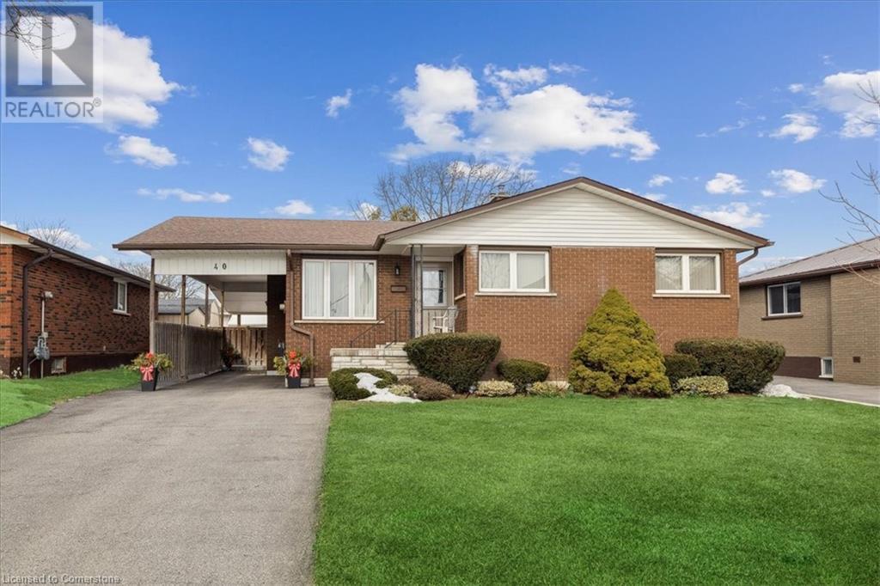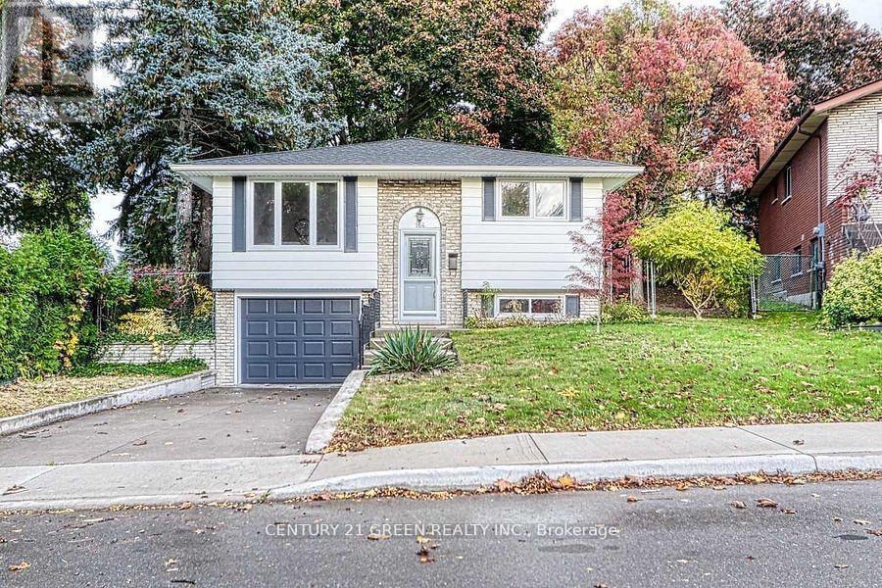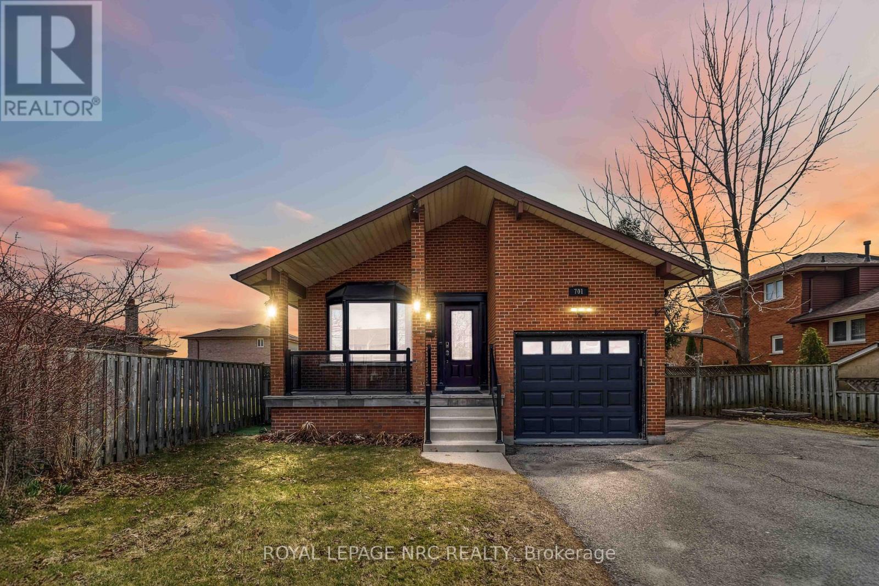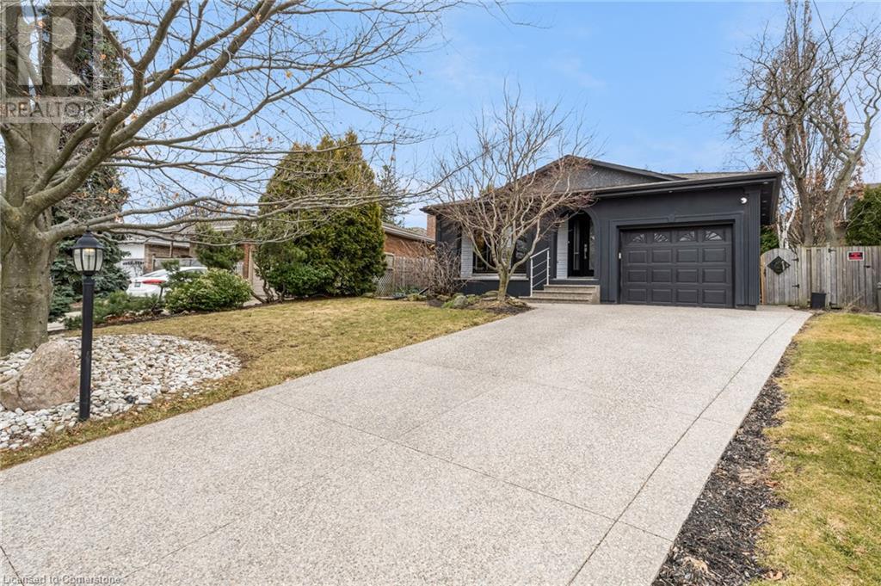Free account required
Unlock the full potential of your property search with a free account! Here's what you'll gain immediate access to:
- Exclusive Access to Every Listing
- Personalized Search Experience
- Favorite Properties at Your Fingertips
- Stay Ahead with Email Alerts
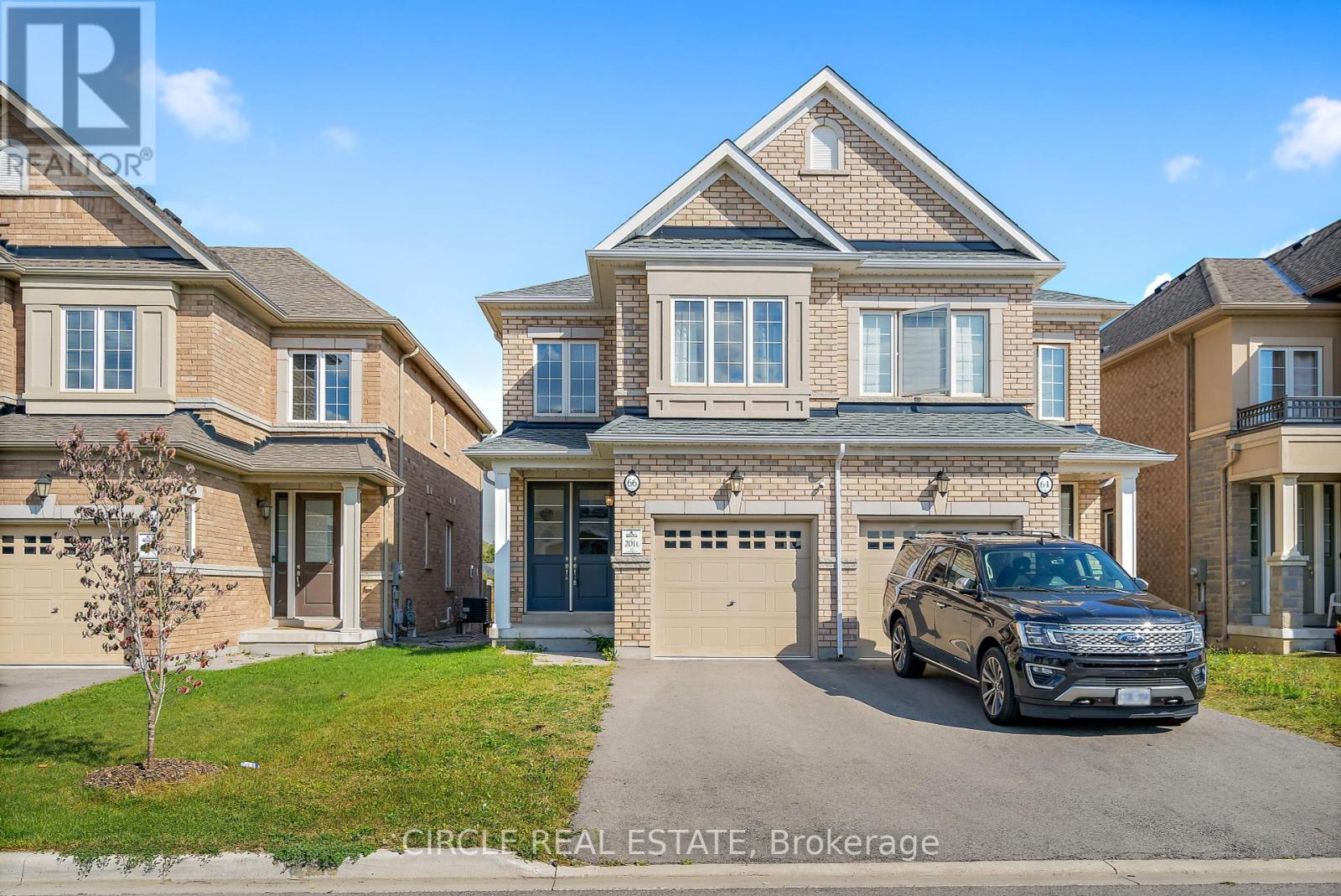


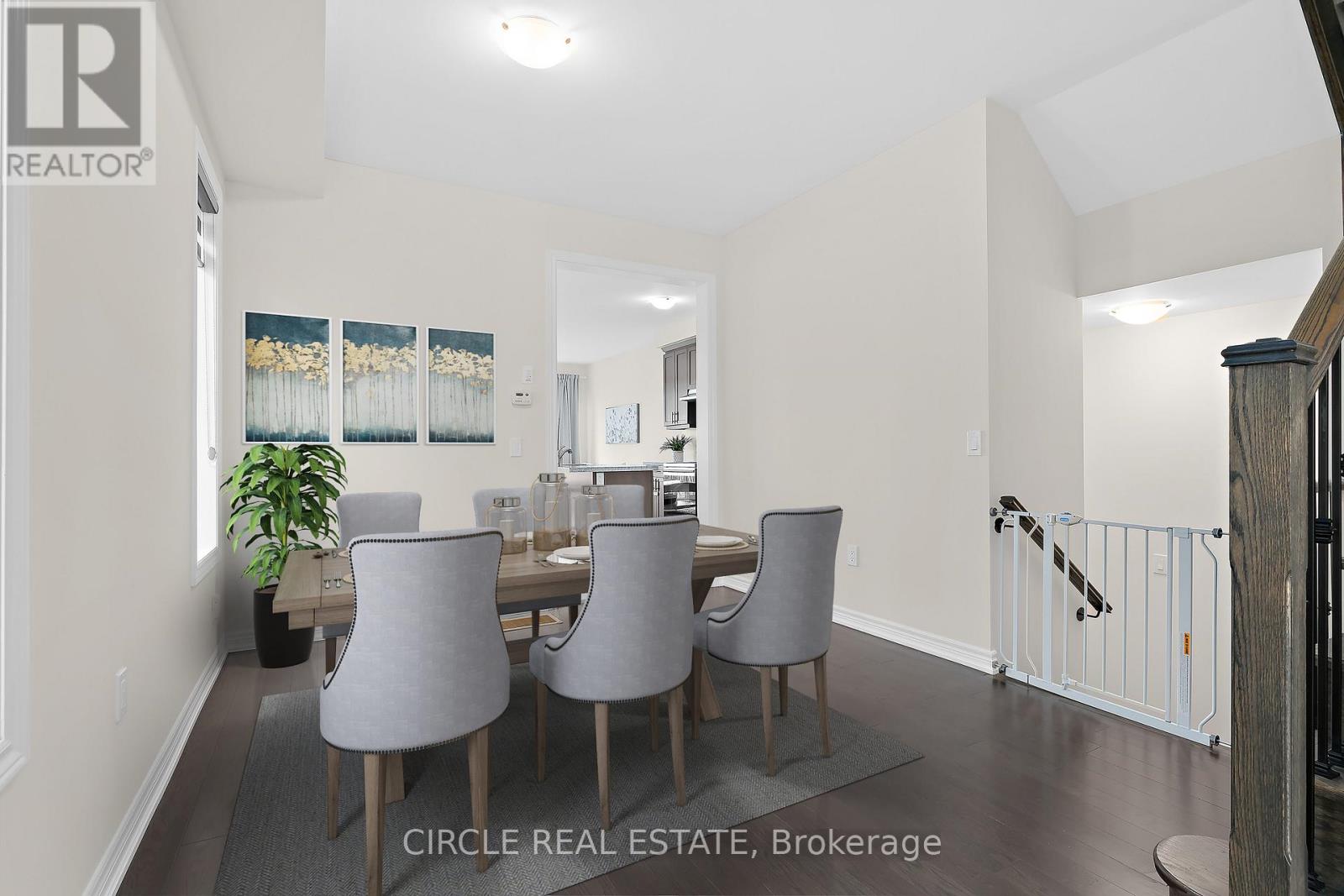

$944,888
66 HEMING TRAIL
Hamilton, Ontario, Ontario, L9K0J8
MLS® Number: X12276078
Property description
Stunning 4 bedroom, 3 bath semi-detached home located in the highly desirable Meadowlands community of Ancaster. Built by Rosehaven Homes, this thoughtfully designed residence offers over 1,800 sqft of stylish, open concept living and No Sidewalk. Featuring 9-ft ceilings, hardwood floors, a modern kitchen with quartz countertops and stainless steel appliances, and a cozy gas fireplace every detail reflects quality craftsmanship. The spacious primary suite includes a walk-in closet and elegant ensuite, while second floor laundry adds everyday convenience. Enjoy a deep backyard with no rear neighbours, backing onto peaceful green space. Ideally situated near top rated schools, parks, shopping, and major highways. A perfect blend of comfort, style, and location move in ready for your next chapter.
Building information
Type
*****
Appliances
*****
Basement Development
*****
Basement Type
*****
Construction Style Attachment
*****
Cooling Type
*****
Exterior Finish
*****
Fireplace Present
*****
Flooring Type
*****
Foundation Type
*****
Half Bath Total
*****
Heating Fuel
*****
Heating Type
*****
Size Interior
*****
Stories Total
*****
Utility Water
*****
Land information
Amenities
*****
Sewer
*****
Size Depth
*****
Size Frontage
*****
Size Irregular
*****
Size Total
*****
Rooms
Main level
Dining room
*****
Kitchen
*****
Eating area
*****
Family room
*****
Second level
Laundry room
*****
Bedroom 4
*****
Bedroom 3
*****
Bedroom 2
*****
Primary Bedroom
*****
Main level
Dining room
*****
Kitchen
*****
Eating area
*****
Family room
*****
Second level
Laundry room
*****
Bedroom 4
*****
Bedroom 3
*****
Bedroom 2
*****
Primary Bedroom
*****
Main level
Dining room
*****
Kitchen
*****
Eating area
*****
Family room
*****
Second level
Laundry room
*****
Bedroom 4
*****
Bedroom 3
*****
Bedroom 2
*****
Primary Bedroom
*****
Courtesy of CIRCLE REAL ESTATE
Book a Showing for this property
Please note that filling out this form you'll be registered and your phone number without the +1 part will be used as a password.
