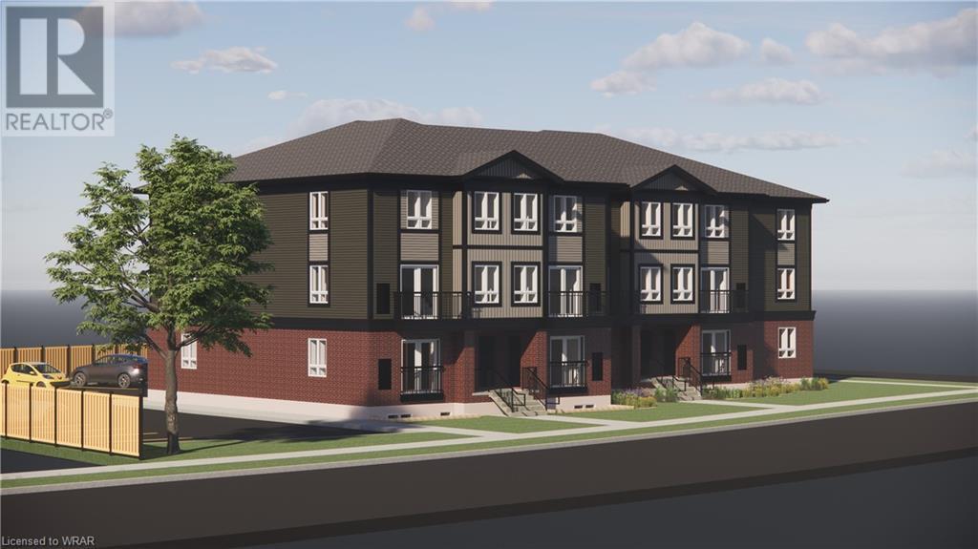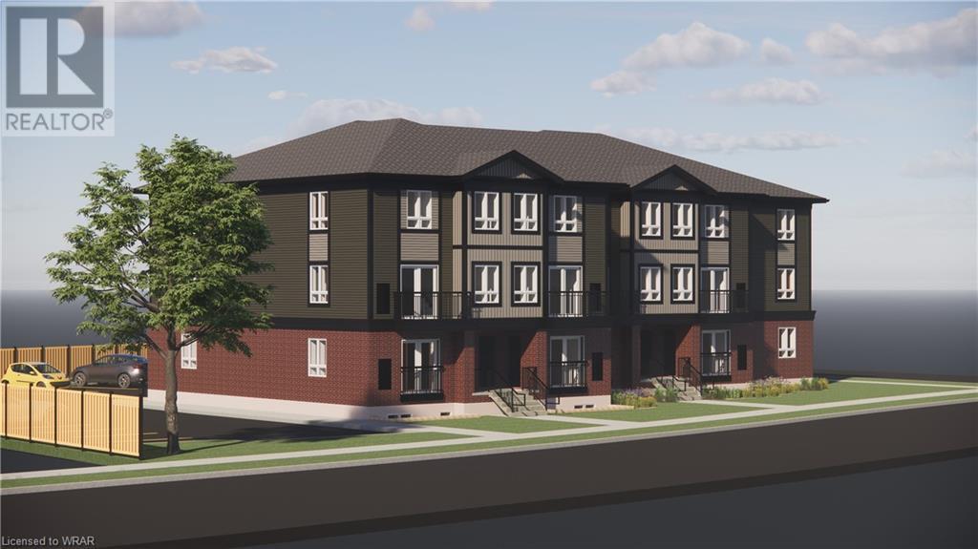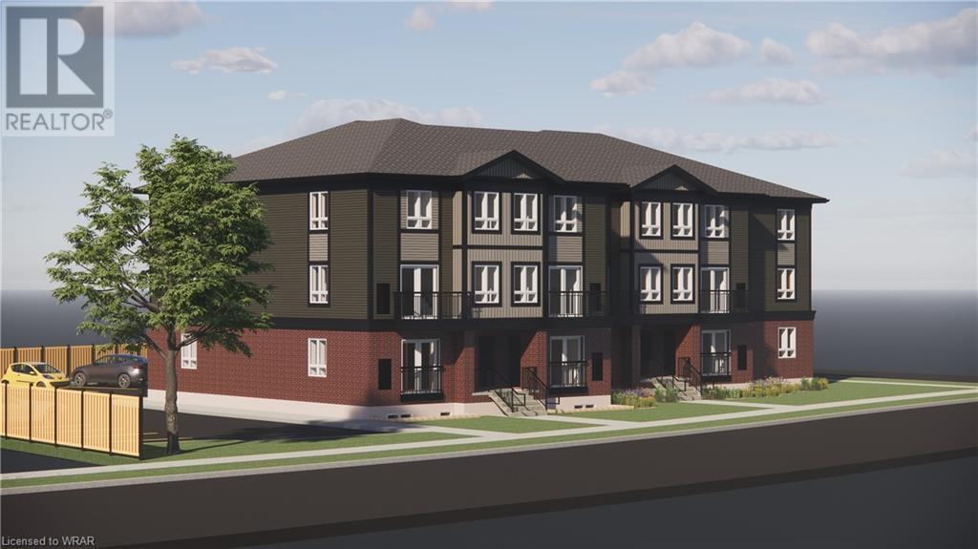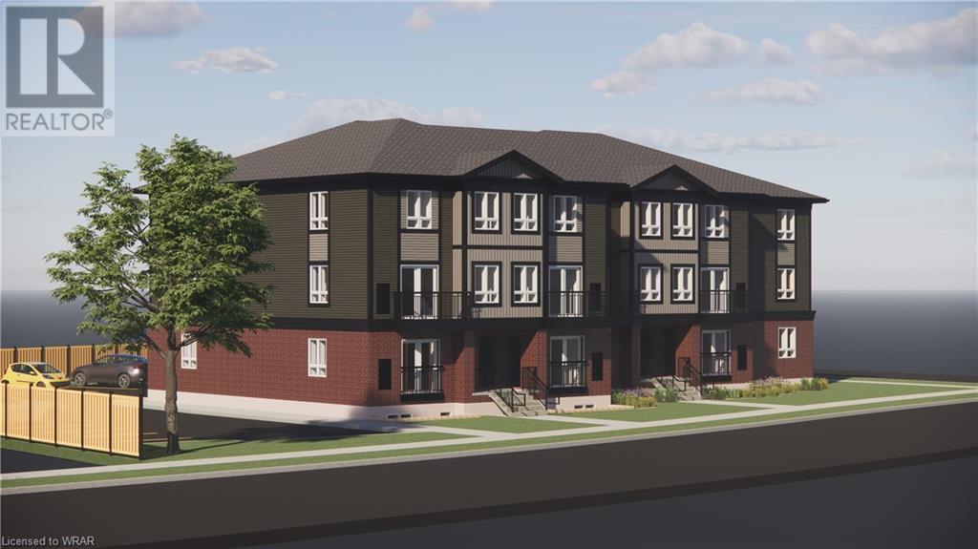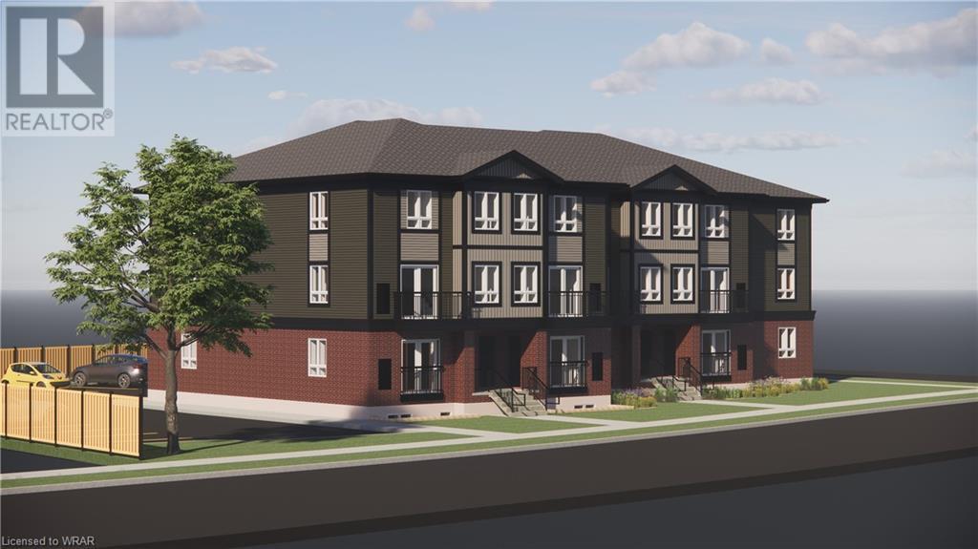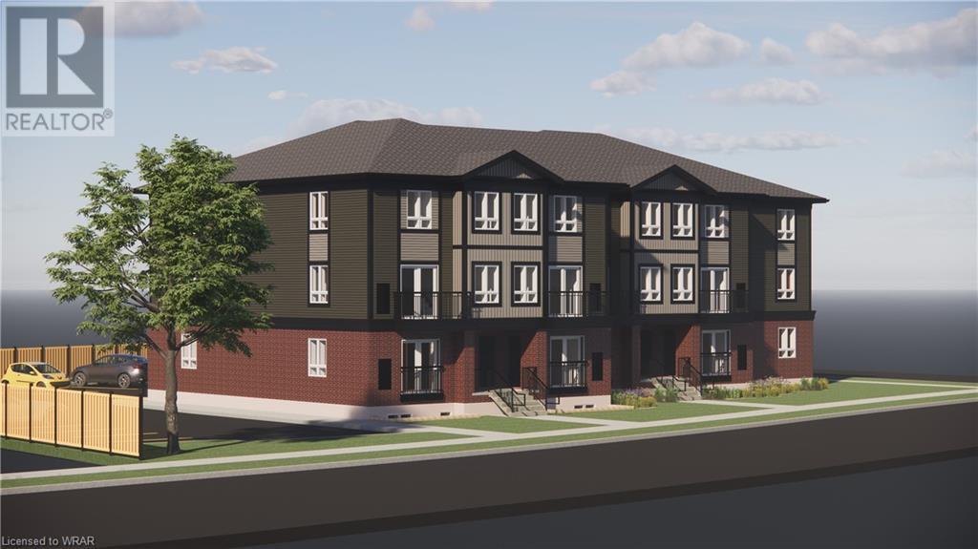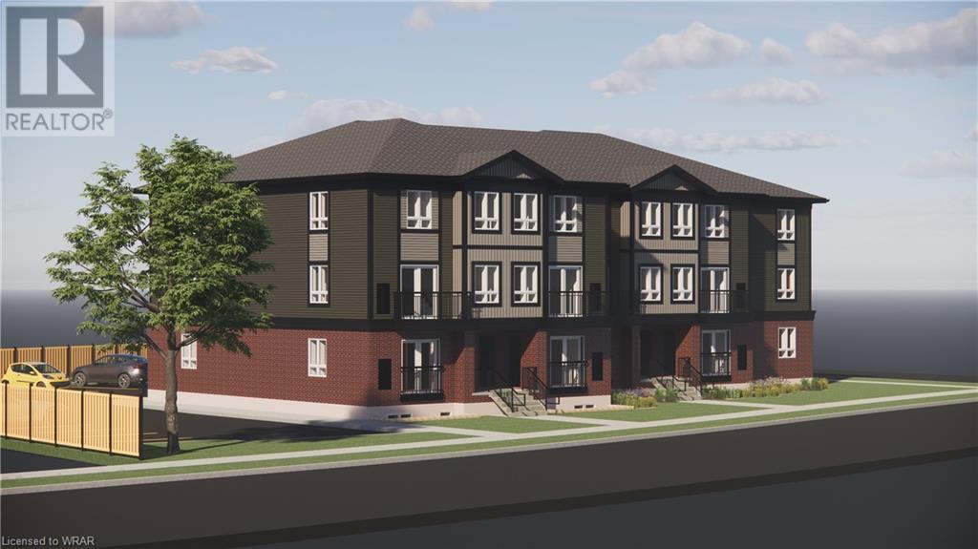Free account required
Unlock the full potential of your property search with a free account! Here's what you'll gain immediate access to:
- Exclusive Access to Every Listing
- Personalized Search Experience
- Favorite Properties at Your Fingertips
- Stay Ahead with Email Alerts
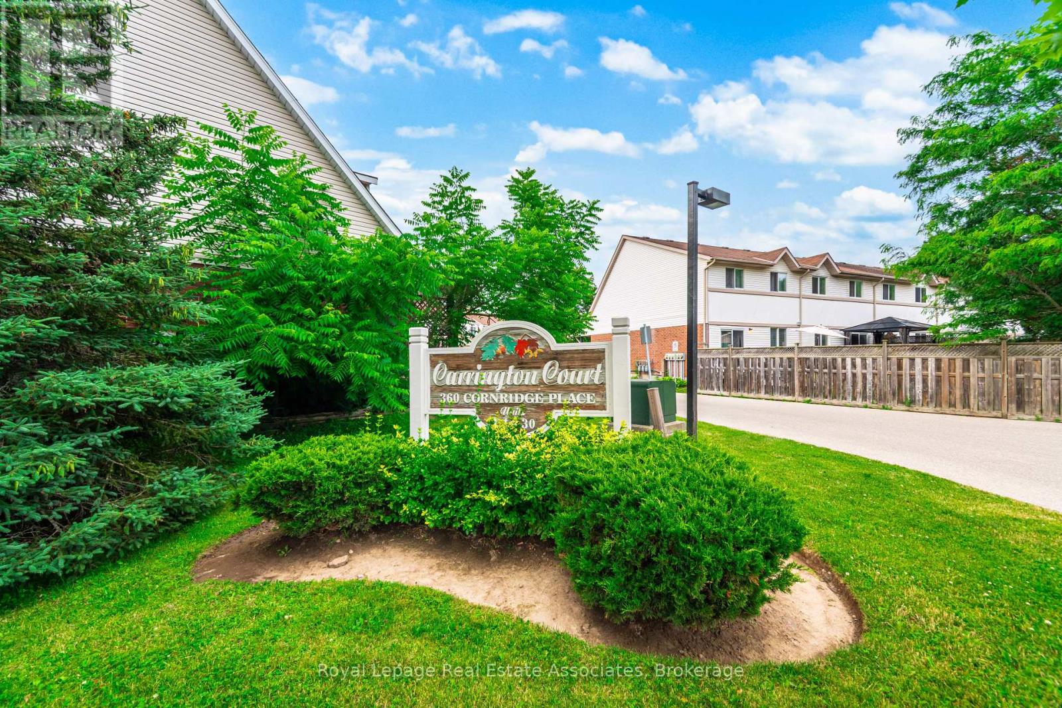
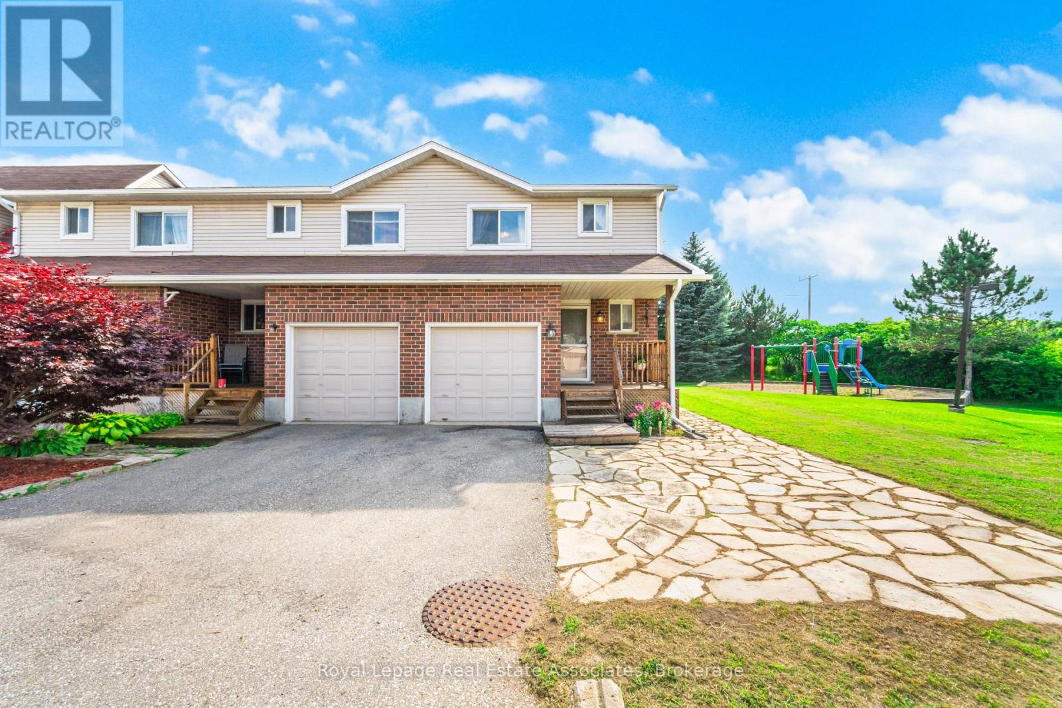
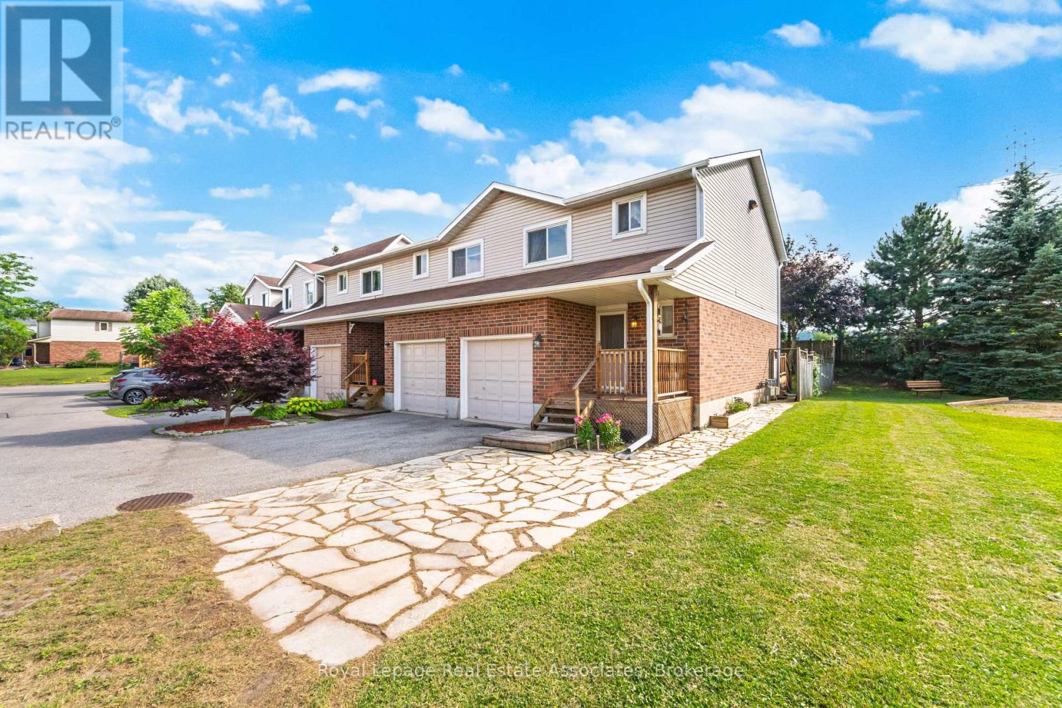
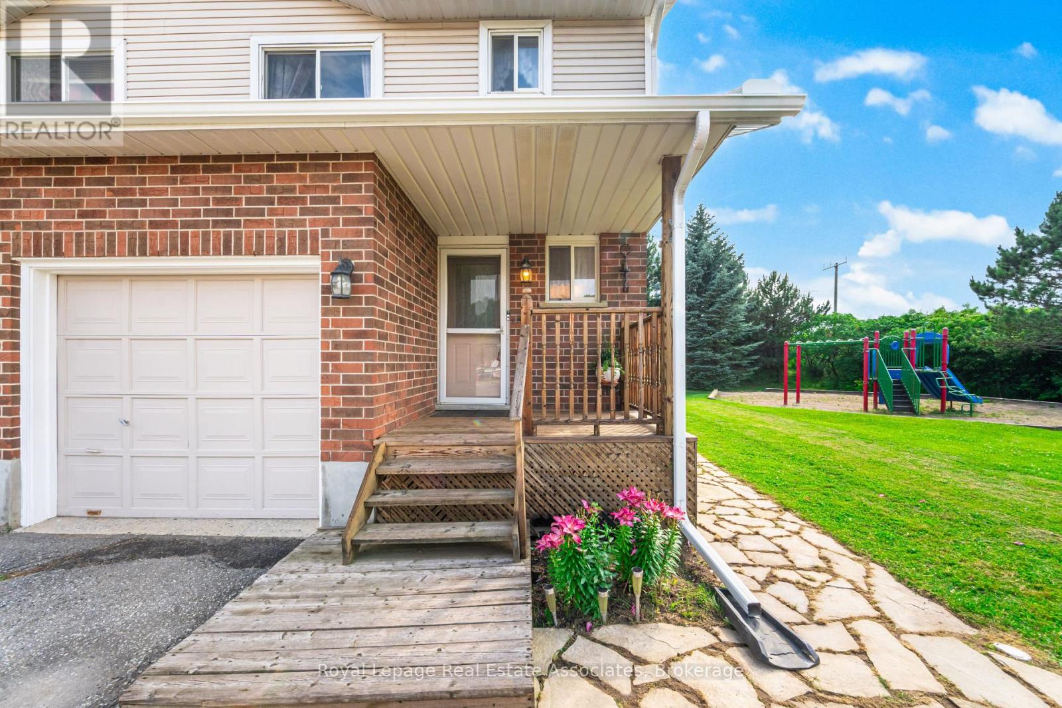
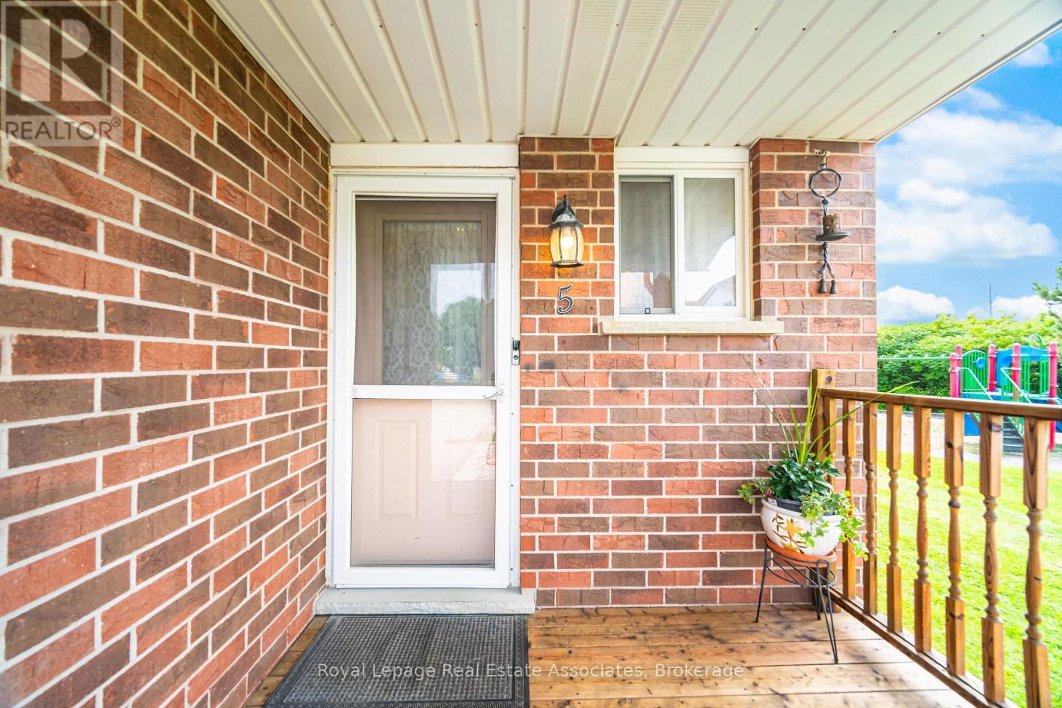
$699,000
5 - 360 CORNRIDGE PLACE
Waterloo, Ontario, Ontario, N2T2N9
MLS® Number: X12281002
Property description
Welcome to this beautifully maintained and upgraded end-unit townhouse on a premium corner lot in the heart of Waterloo Beechwood community a neighbourhood known for its vibrant shopping, parks, top-rated schools, and family-friendly atmosphere., This 3 Bedrooms | 3 Bathrooms | Prime Waterloo Location Bright, open-concept layout with crown moulding and convenient main floor powder room Spacious family room with walkout to a private deck backing onto mature trees and green space Upgraded eat-in kitchen with stainless steel appliances, white cabinetry, and ample counter space Finished basement featuring a cozy media/rec room and a 3-piece bathroom perfect for relaxing or entertaining Outdoor Living: Enjoy peaceful evenings or morning coffee on the private deck, overlooking greenery and steps from a quaint parkette. Being a corner lot, the home benefits from additional natural light and outdoor space. Recent Upgrades Include: All 4 kitchen appliances (2020)Newer flooring throughout (last 3 years), Carpet on stairs (2019)Water softener (owned), Furnace (2016) | A/C (2021) | Roof shingles (2006 in great shape)It is Conveniently located near schools, shopping, transit, highways, dining, and more. Perfect for first-time buyers, downsizers, or investors looking for a turn-key opportunity in a quiet and welcoming community. Move-in ready just unpack and enjoy!
Building information
Type
*****
Appliances
*****
Basement Development
*****
Basement Type
*****
Cooling Type
*****
Exterior Finish
*****
Flooring Type
*****
Half Bath Total
*****
Heating Fuel
*****
Heating Type
*****
Size Interior
*****
Stories Total
*****
Land information
Rooms
Main level
Living room
*****
Kitchen
*****
Dining room
*****
Bathroom
*****
Basement
Bathroom
*****
Recreational, Games room
*****
Second level
Bathroom
*****
Bedroom 3
*****
Bedroom 2
*****
Primary Bedroom
*****
Main level
Living room
*****
Kitchen
*****
Dining room
*****
Bathroom
*****
Basement
Bathroom
*****
Recreational, Games room
*****
Second level
Bathroom
*****
Bedroom 3
*****
Bedroom 2
*****
Primary Bedroom
*****
Courtesy of Royal Lepage Real Estate Associates
Book a Showing for this property
Please note that filling out this form you'll be registered and your phone number without the +1 part will be used as a password.

