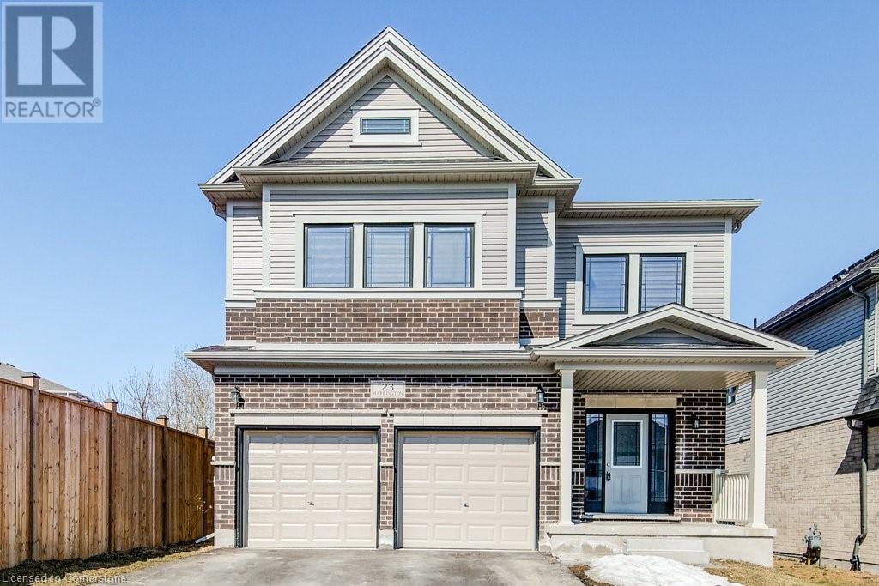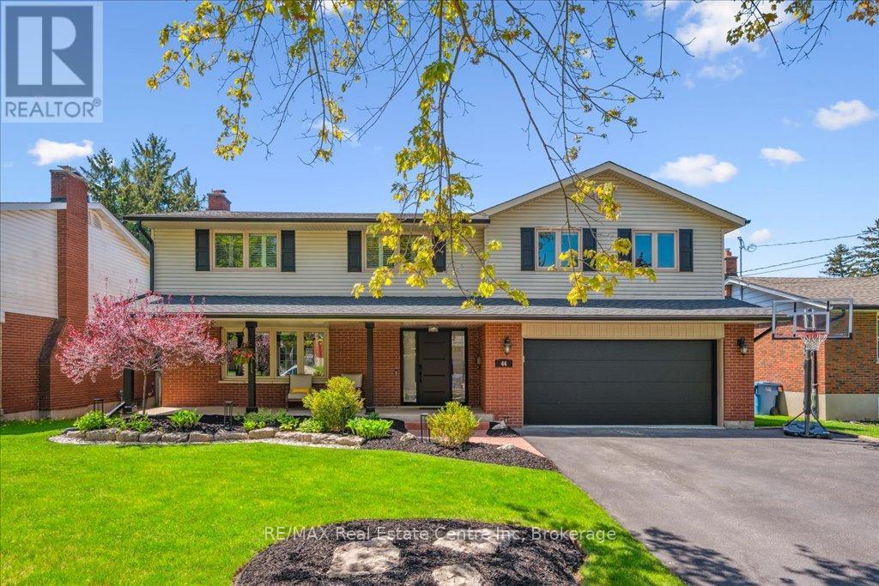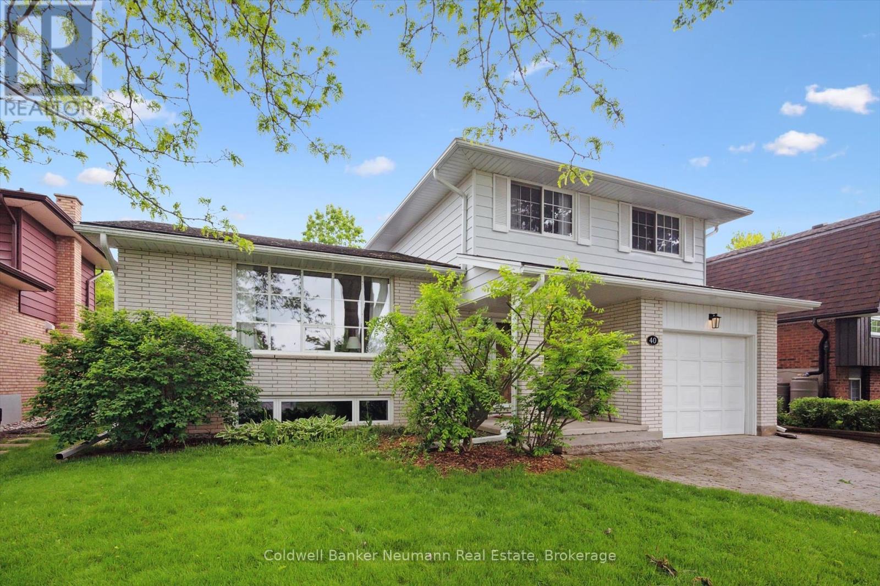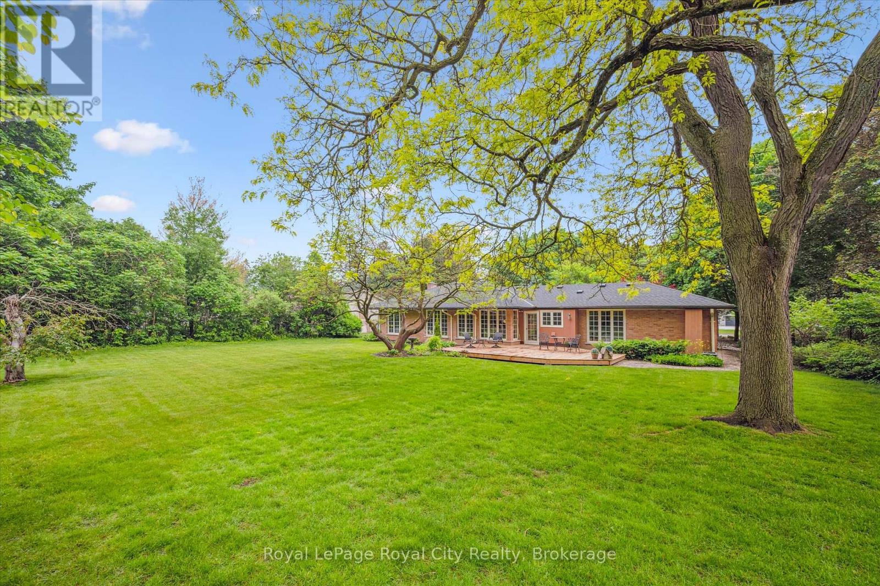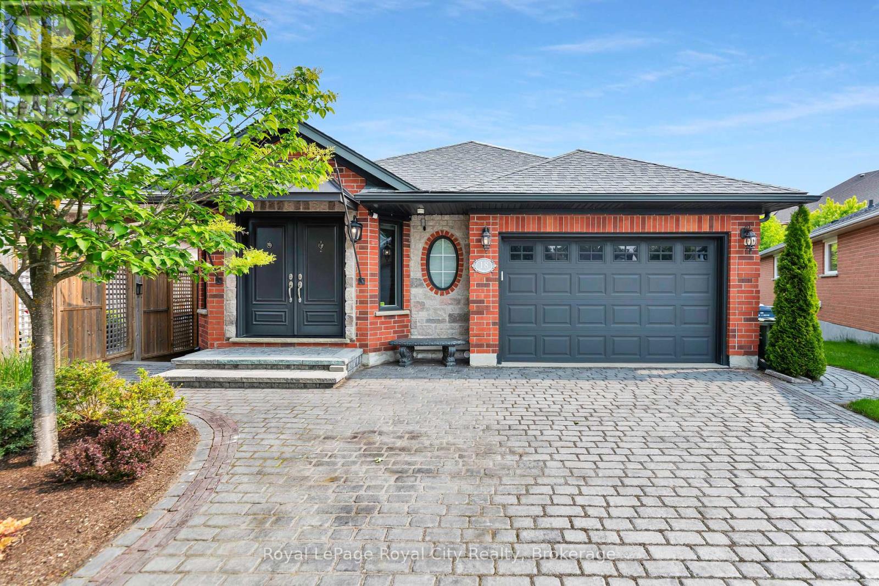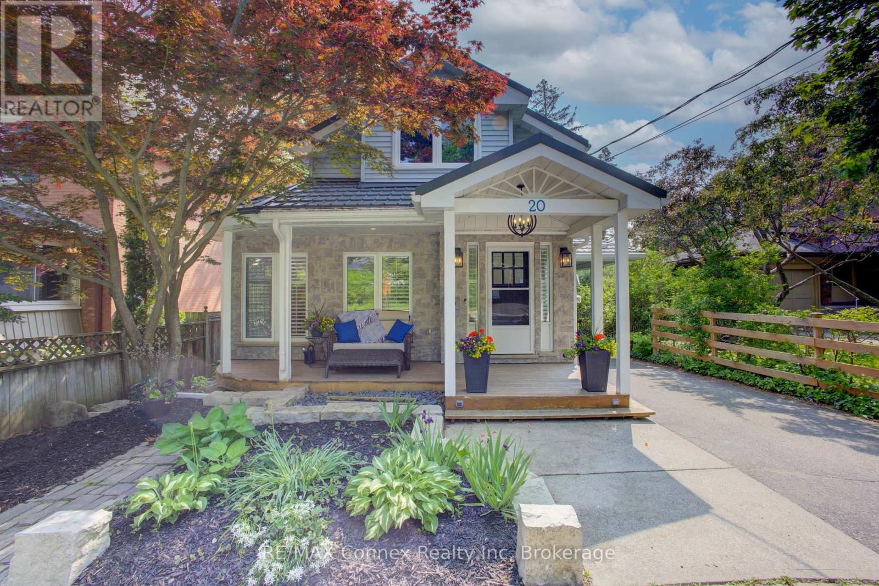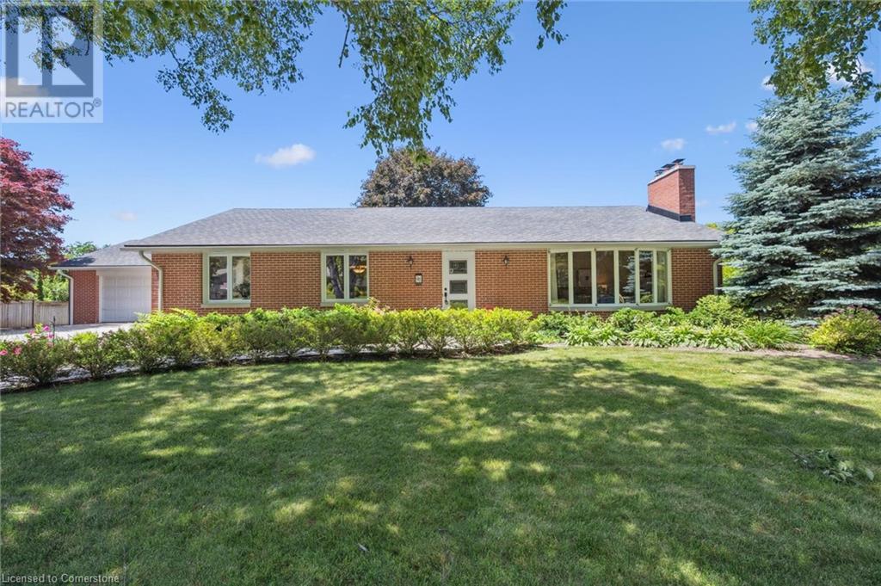Free account required
Unlock the full potential of your property search with a free account! Here's what you'll gain immediate access to:
- Exclusive Access to Every Listing
- Personalized Search Experience
- Favorite Properties at Your Fingertips
- Stay Ahead with Email Alerts
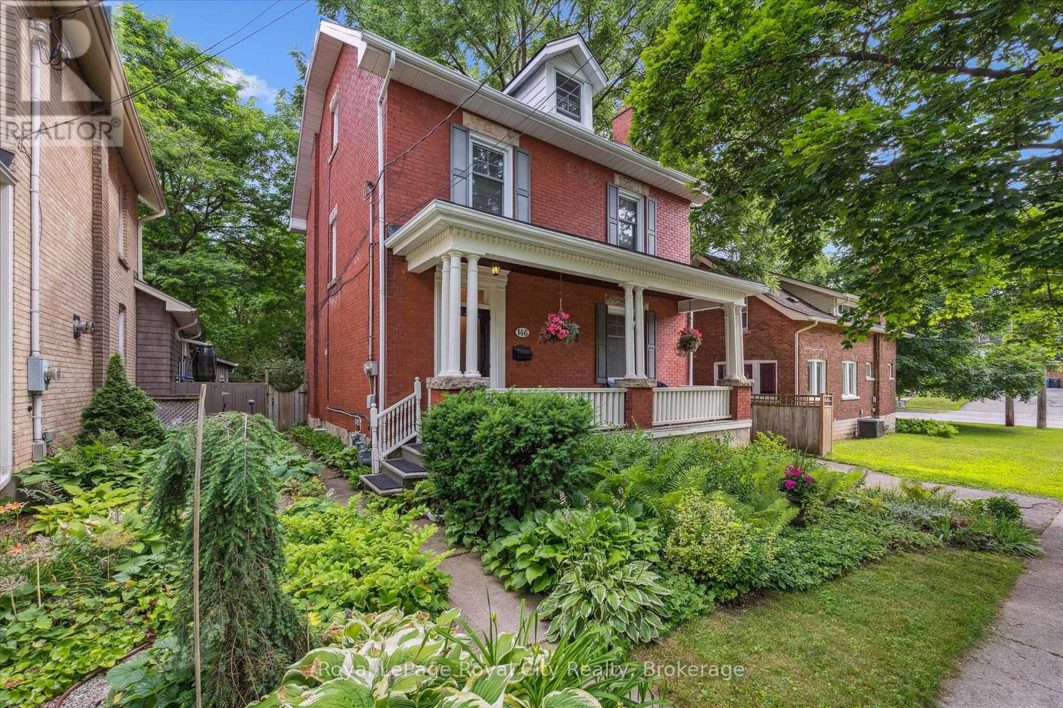
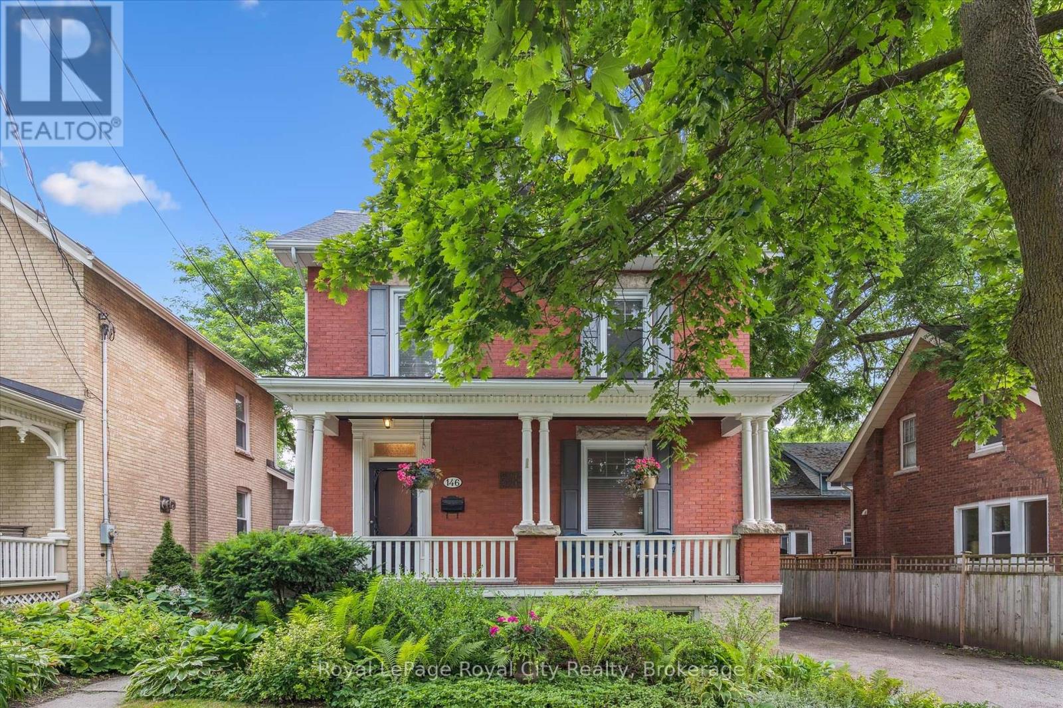
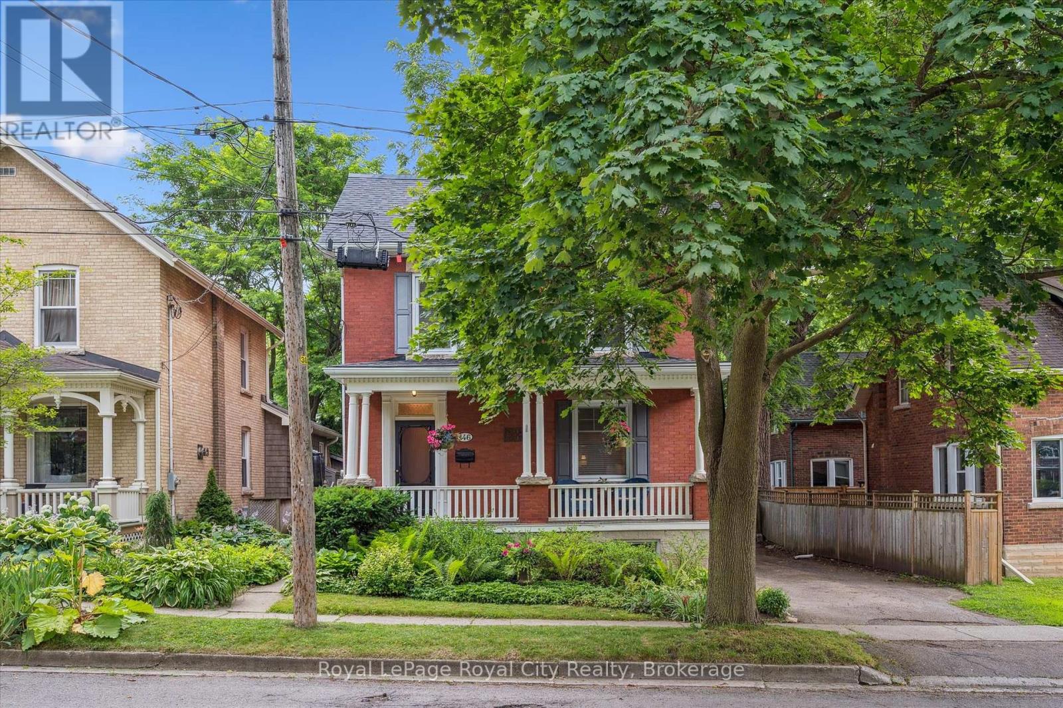
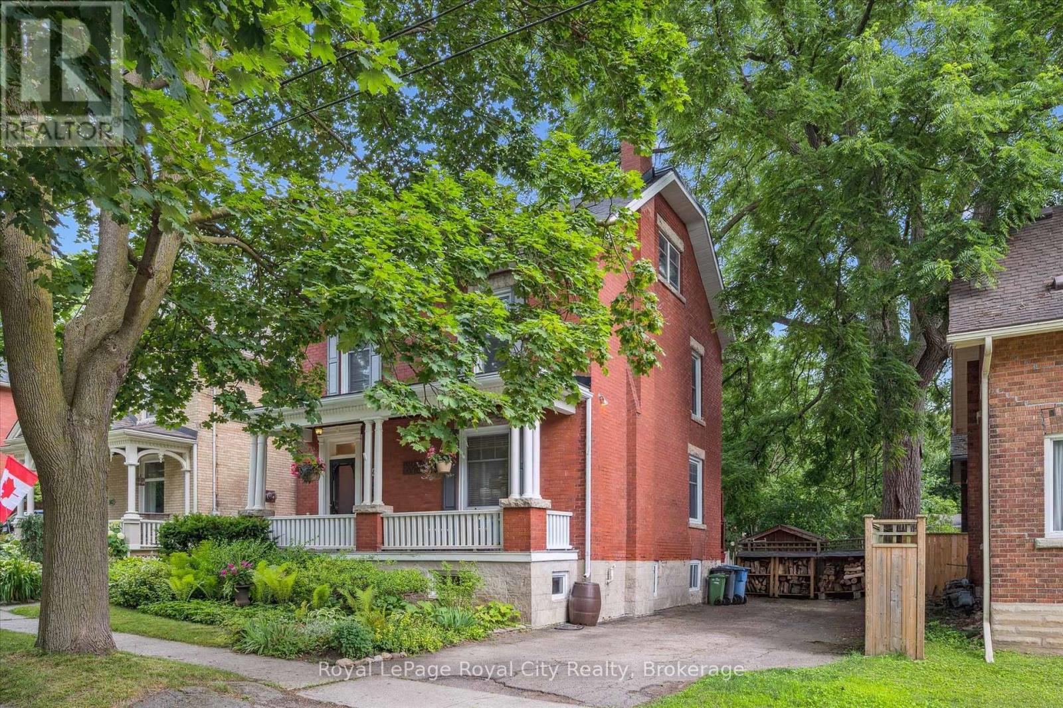
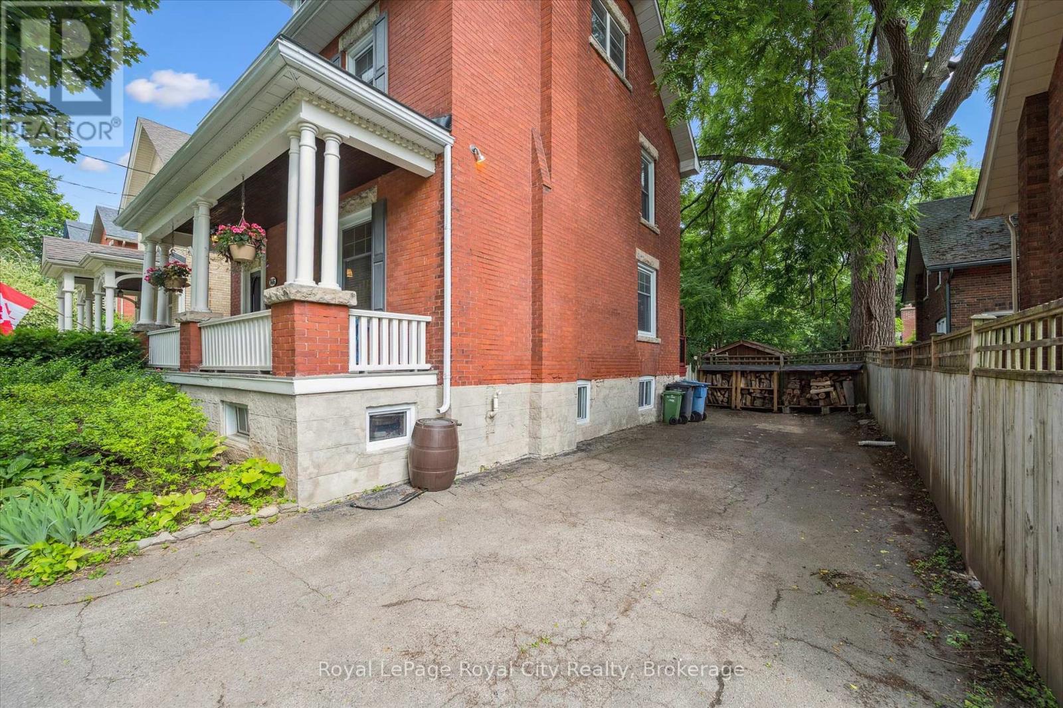
$1,299,999
146 CORK STREET W
Guelph, Ontario, Ontario, N1H2X5
MLS® Number: X12282792
Property description
Inviting 4-bedroom century home in a historic downtown neighbourhood, rich in character and charm. A welcoming front porch leads into a space filled with hallmark vintage features high ceilings, wide baseboards, hardwood floors, and a cozy woodburning fireplace. Thoughtfully updated throughout, including an impressive Paragon cherrywood kitchen with granite countertops, a generous breakfast island with built-in cabinetry, stainless steel appliances, and warm cork flooring. The main floor also offers a convenient powder room and pantry (which is plumbed for a laundry room). The fourth bedroom features a walk-up to a beautifully redesigned attic family room with upgraded insulation, large west-facing window, front and rear dormers, and abundant natural light. The full basement presents great potential, a large window, and a walk-up to the backyard. Large deck, storage shed, and a private, fully fenced yard complete the outdoor space. Driveway parking for three vehicles. Fantastic neighbours in a vibrant community!
Building information
Type
*****
Amenities
*****
Appliances
*****
Basement Development
*****
Basement Type
*****
Construction Style Attachment
*****
Cooling Type
*****
Exterior Finish
*****
Fireplace Present
*****
FireplaceTotal
*****
Fire Protection
*****
Foundation Type
*****
Half Bath Total
*****
Heating Fuel
*****
Heating Type
*****
Size Interior
*****
Stories Total
*****
Utility Water
*****
Land information
Amenities
*****
Fence Type
*****
Sewer
*****
Size Depth
*****
Size Frontage
*****
Size Irregular
*****
Size Total
*****
Rooms
Main level
Living room
*****
Kitchen
*****
Foyer
*****
Dining room
*****
Bathroom
*****
Basement
Workshop
*****
Other
*****
Laundry room
*****
Cold room
*****
Third level
Loft
*****
Second level
Primary Bedroom
*****
Bedroom
*****
Bedroom
*****
Bedroom
*****
Bathroom
*****
Main level
Living room
*****
Kitchen
*****
Foyer
*****
Dining room
*****
Bathroom
*****
Basement
Workshop
*****
Other
*****
Laundry room
*****
Cold room
*****
Third level
Loft
*****
Second level
Primary Bedroom
*****
Bedroom
*****
Bedroom
*****
Bedroom
*****
Bathroom
*****
Courtesy of Royal LePage Royal City Realty
Book a Showing for this property
Please note that filling out this form you'll be registered and your phone number without the +1 part will be used as a password.
