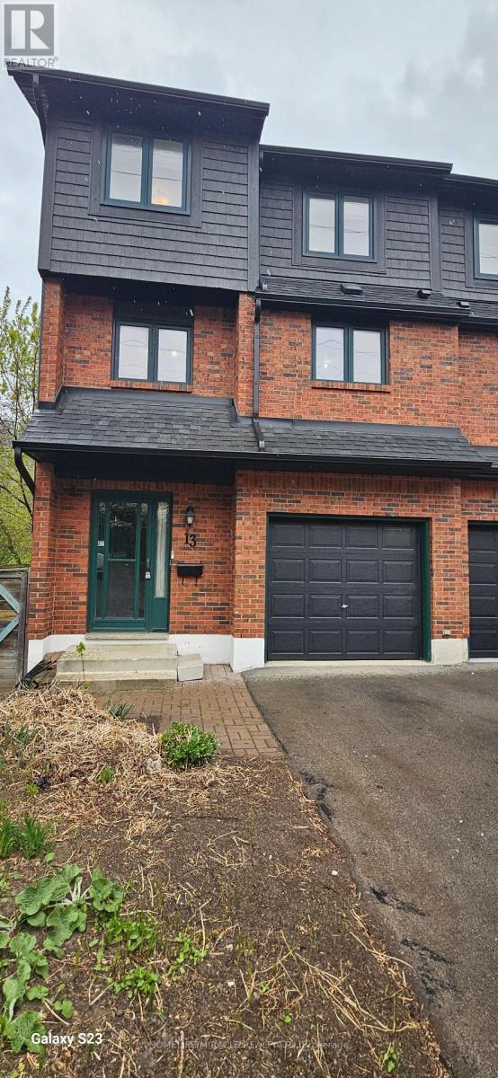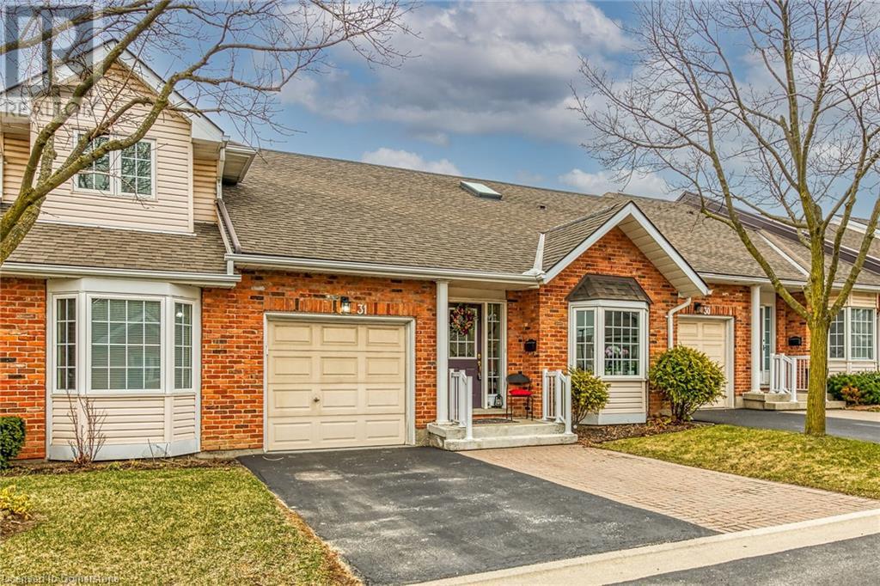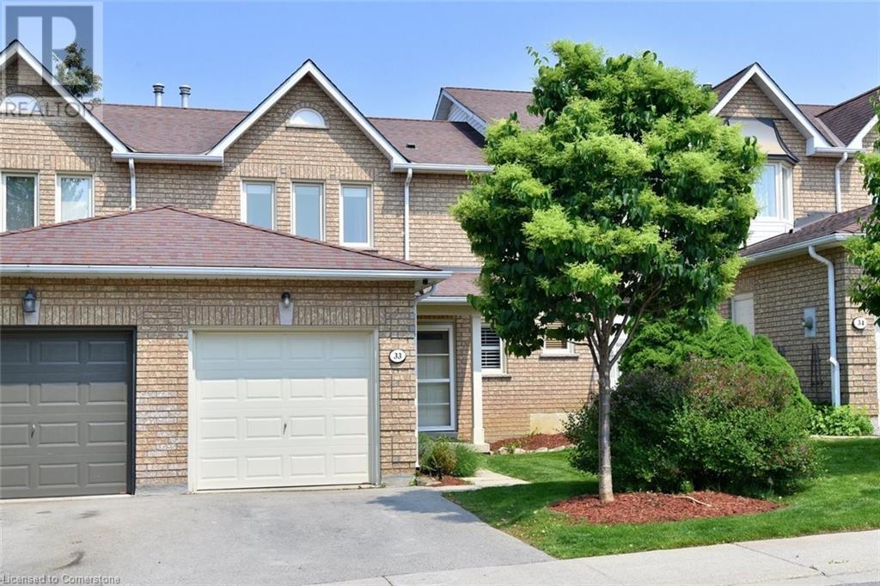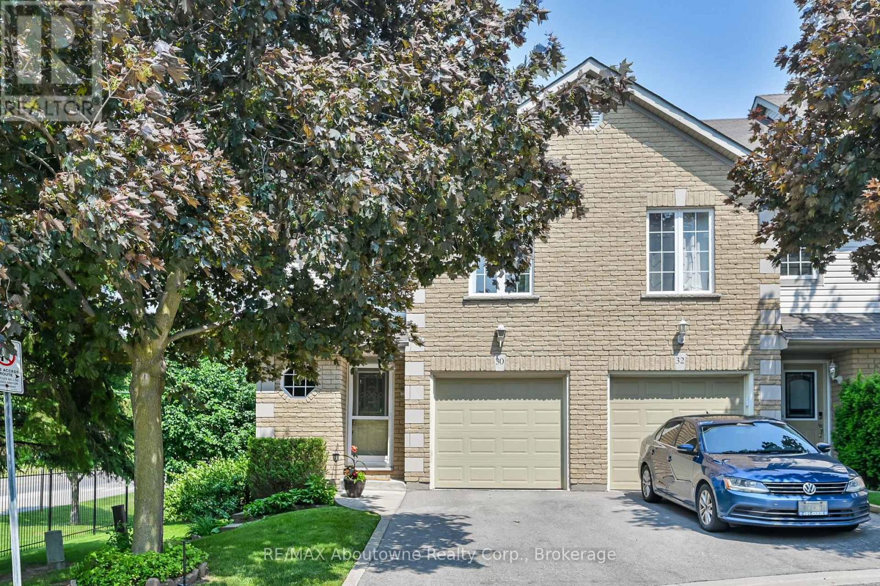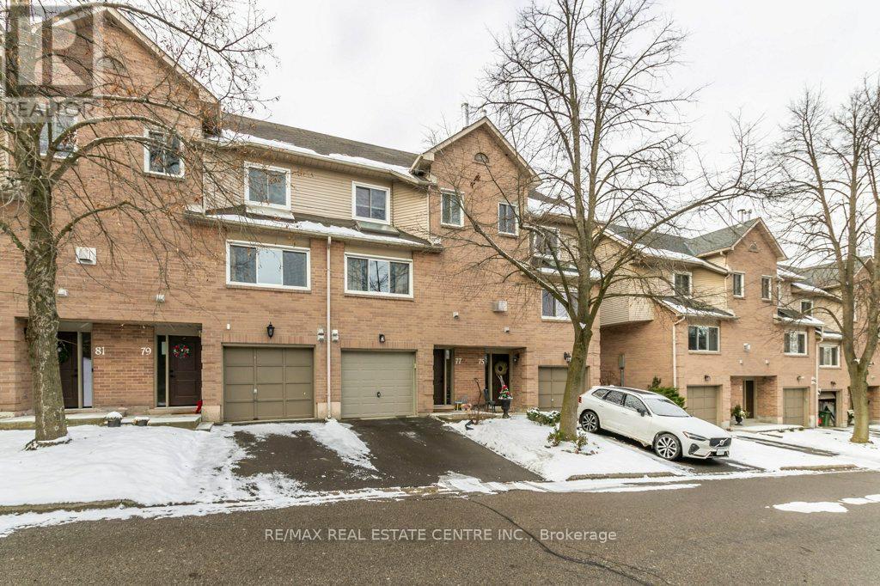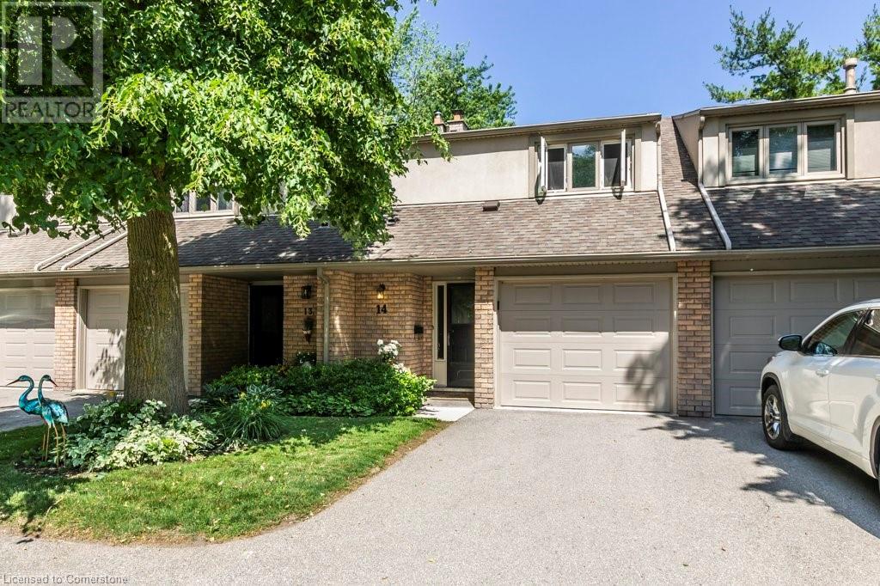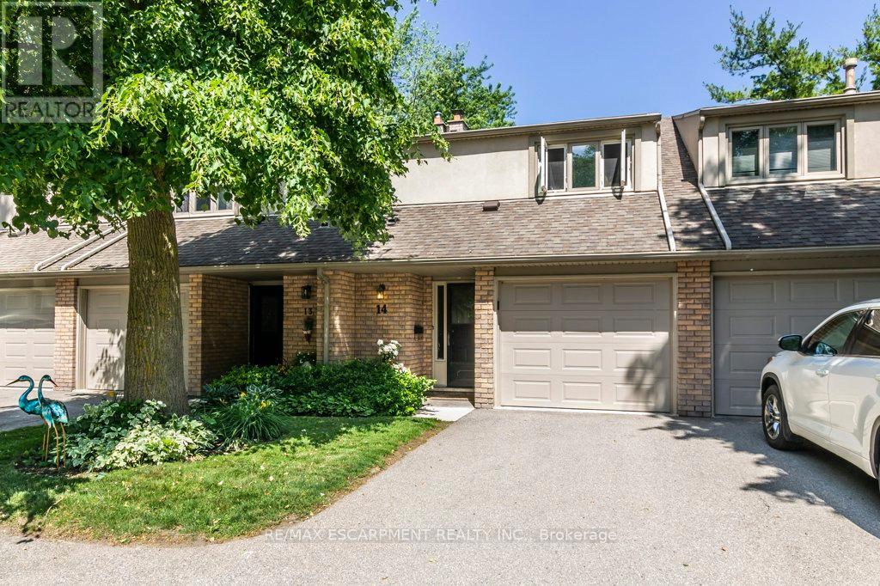Free account required
Unlock the full potential of your property search with a free account! Here's what you'll gain immediate access to:
- Exclusive Access to Every Listing
- Personalized Search Experience
- Favorite Properties at Your Fingertips
- Stay Ahead with Email Alerts
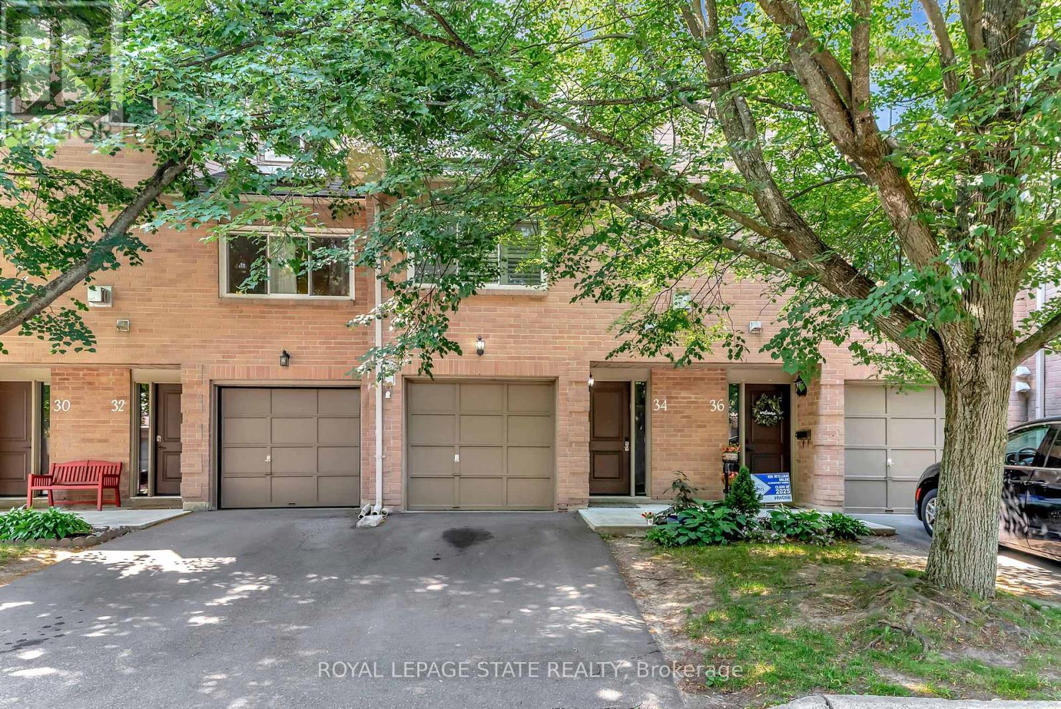
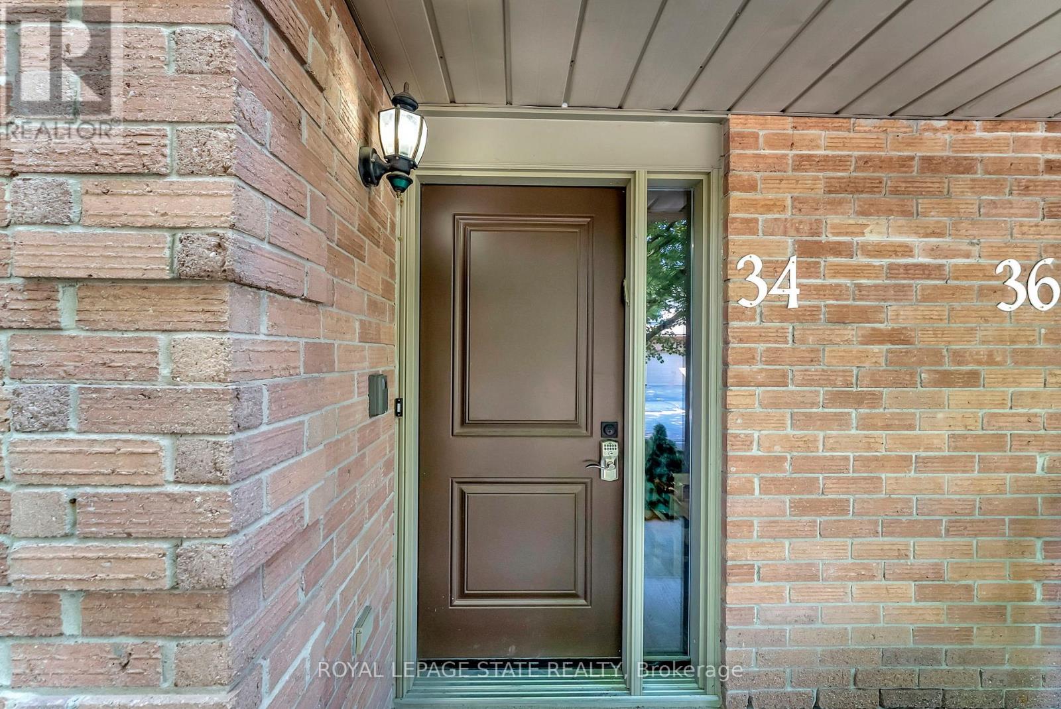
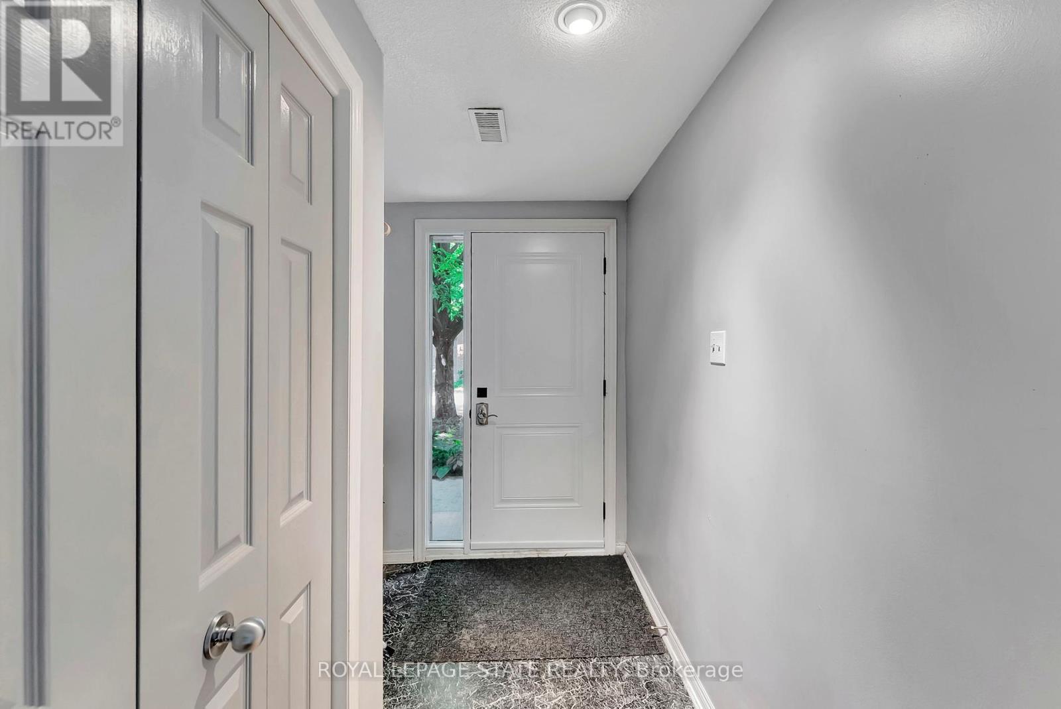
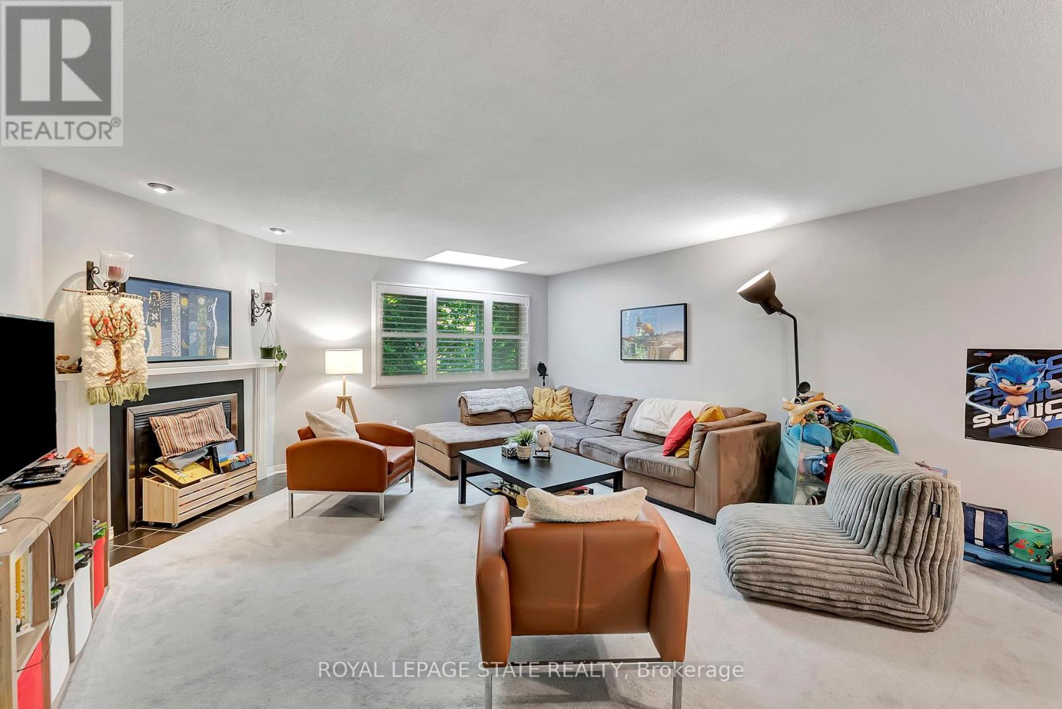
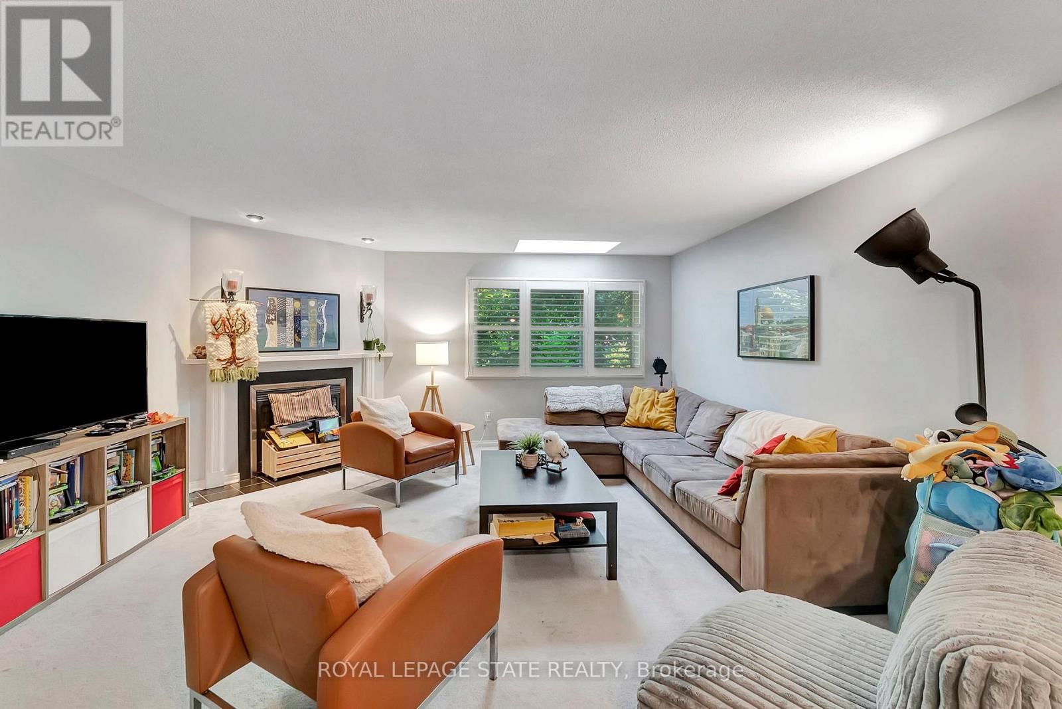
$649,900
34 - 26 MOSS BOULEVARD
Hamilton, Ontario, Ontario, L9H6W7
MLS® Number: X12283531
Property description
Welcome to this bright and spacious 3 bedroom, 2.5 bath condominium offering 1744 sq ft of comfortable living space in one of Dundas' most popular complexes. Perfectly suited for families, professionals, or down sizers, this well maintained home features generously sized principal rooms and a thoughtful layout ideal for both everyday living and entertaining. The main level boasts a large living with skylight, and dining area perfect for hosting, while the functional kitchen offers ample workspace and storage and steps out to a backyard patio overlooking some green space. Upstairs, you'll find three roomy bedrooms, including a primary suite complete with a private 4 piece ensuite w/jetted tub. The finished lower level adds valuable space with a versatile rec-room, ideal for a home office, gym, or media room. Additional features include a jetted tub, video intercom and central vacuum. Enjoy the convenience of a single car garage and the peaceful surroundings of this friendly community. Located just steps from public and and separate elementary schools, the Dundas Valley Conservation area, and the charm of Olde Dundas with it's unique shops. cafes, and restaurants, this home combines comfort, space and lifestyle. Don't miss your chance to own a spacious home in one of Dundas's most desirable locations.
Building information
Type
*****
Age
*****
Amenities
*****
Appliances
*****
Basement Development
*****
Basement Type
*****
Cooling Type
*****
Exterior Finish
*****
Fireplace Present
*****
Foundation Type
*****
Half Bath Total
*****
Heating Fuel
*****
Heating Type
*****
Size Interior
*****
Stories Total
*****
Land information
Amenities
*****
Rooms
Main level
Kitchen
*****
Living room
*****
Dining room
*****
Basement
Bathroom
*****
Recreational, Games room
*****
Second level
Bathroom
*****
Bathroom
*****
Primary Bedroom
*****
Bedroom
*****
Bedroom
*****
Courtesy of ROYAL LEPAGE STATE REALTY
Book a Showing for this property
Please note that filling out this form you'll be registered and your phone number without the +1 part will be used as a password.

