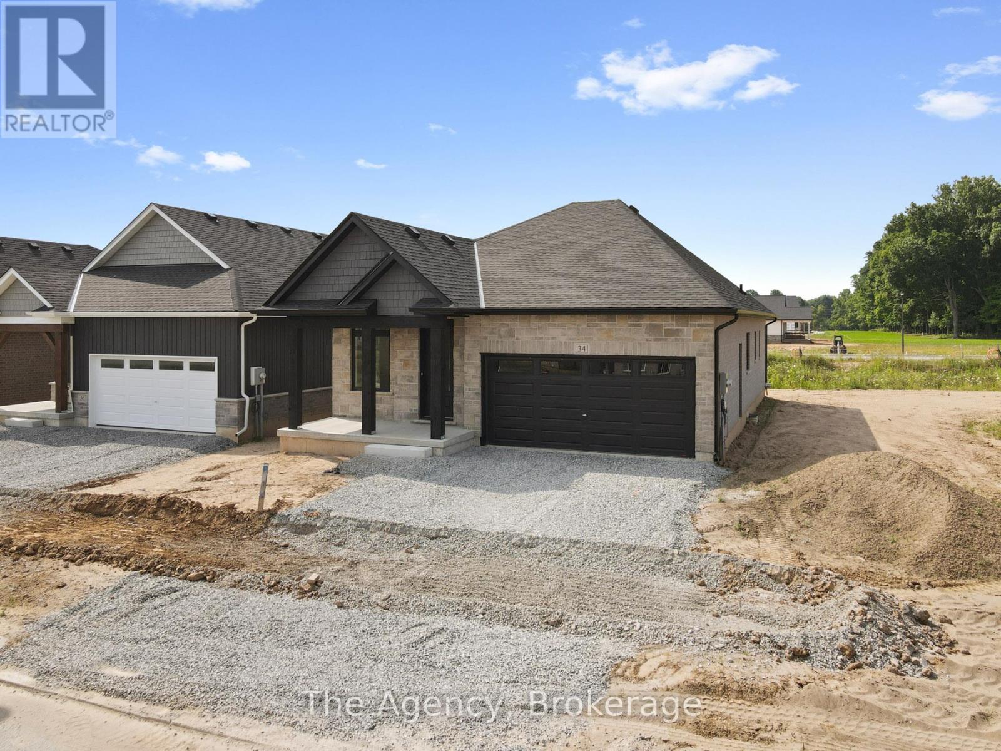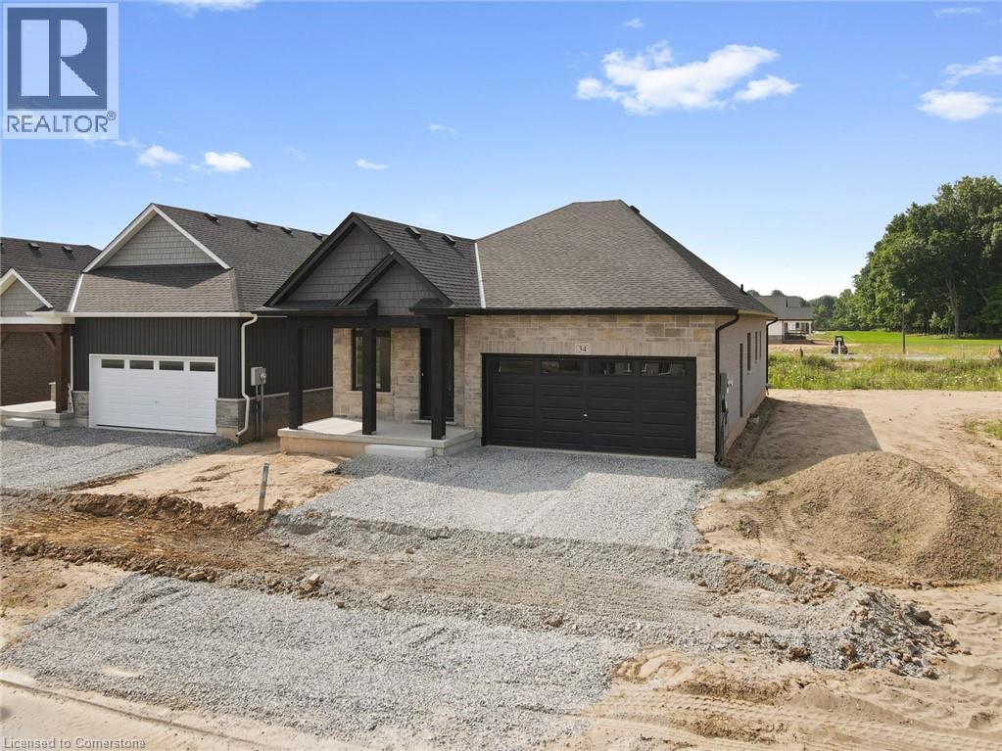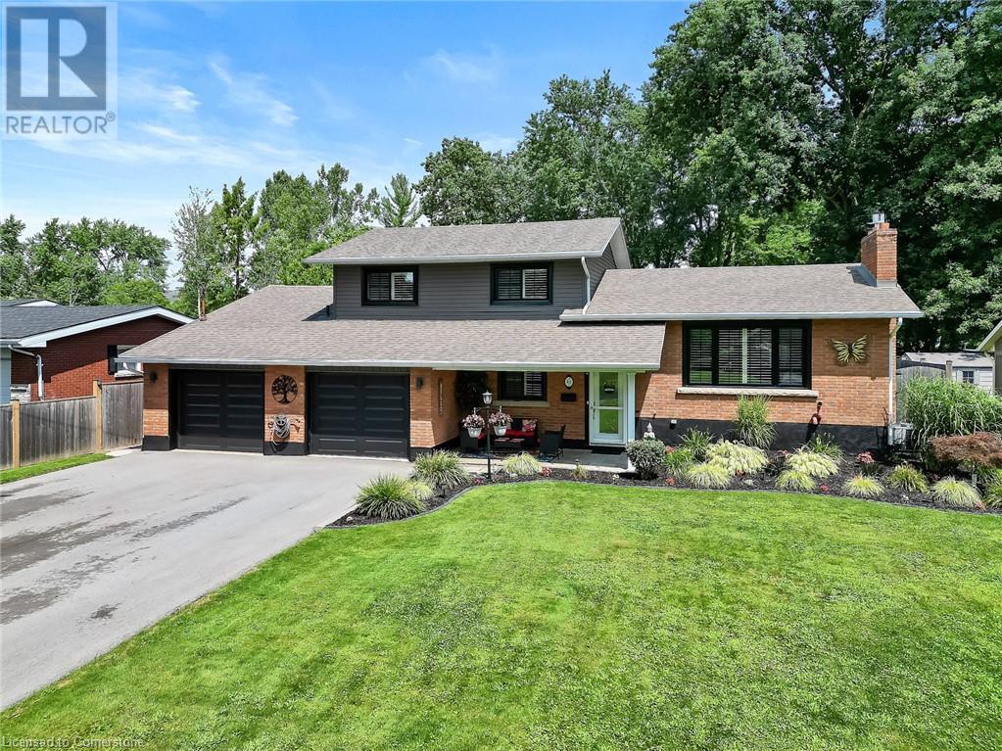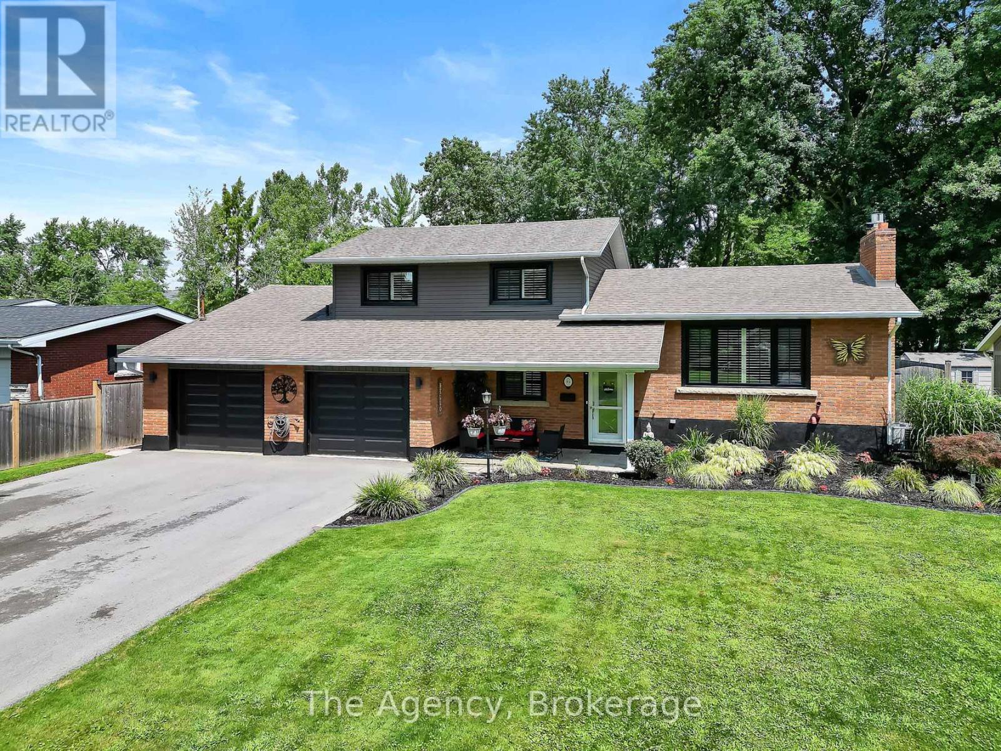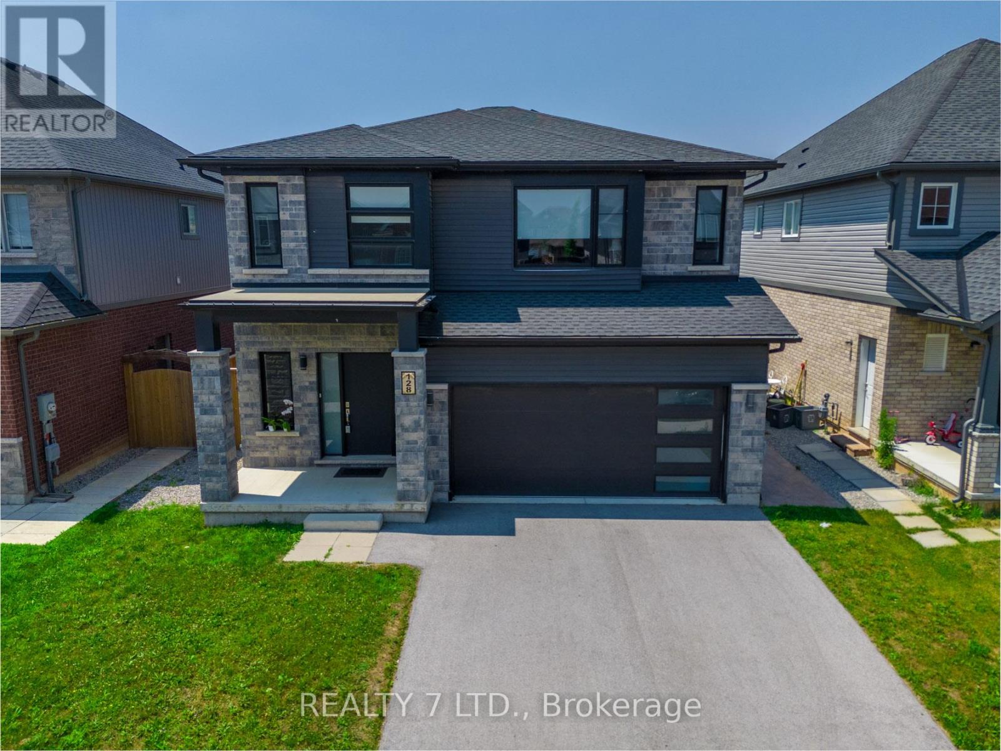Free account required
Unlock the full potential of your property search with a free account! Here's what you'll gain immediate access to:
- Exclusive Access to Every Listing
- Personalized Search Experience
- Favorite Properties at Your Fingertips
- Stay Ahead with Email Alerts
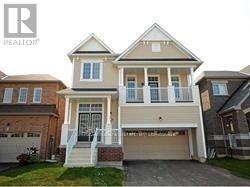
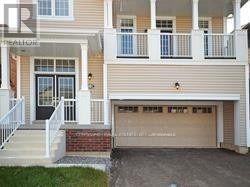
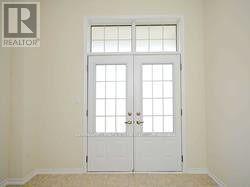
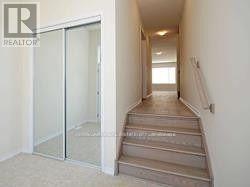
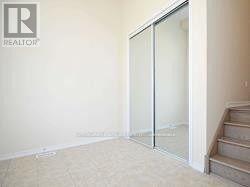
$1,050,000
13 DOREEN DRIVE
Thorold, Ontario, Ontario, L3B0G7
MLS® Number: X12285857
Property description
Bright & Spacious Walk-Up on a Wide Lot One of Thorold Souths Best Floorplans! Welcome to this majestic 4-bedroom, 2.5-bath home in the heart of Thorold South, offering over 2,600 sq ft of beautifully designed living space. With a rare walk-up layout, abundant natural light, and a separate mezzanine-level family room, this home combines functionality with style. Set on a wide lot, the open-concept floorplan is ideal for growing families or multi-use living. Enjoy 9-ft ceilings, a convenient man-door to the garage, and an upgraded oversized basement window that makes the lower level feel bright and open. The generous layout includes three spacious secondary bedrooms, perfect for kids, guests, or a home office. Located just 5 minutes to Niagara College and 10 minutes to Brock University, this home offers incredible value and convenience for families and professionals alike.
Building information
Type
*****
Age
*****
Basement Development
*****
Basement Features
*****
Basement Type
*****
Construction Style Attachment
*****
Cooling Type
*****
Exterior Finish
*****
Flooring Type
*****
Foundation Type
*****
Half Bath Total
*****
Heating Fuel
*****
Heating Type
*****
Size Interior
*****
Stories Total
*****
Utility Water
*****
Land information
Sewer
*****
Size Depth
*****
Size Frontage
*****
Size Irregular
*****
Size Total
*****
Rooms
Main level
Eating area
*****
Kitchen
*****
Dining room
*****
Living room
*****
Second level
Bedroom 4
*****
Bedroom 3
*****
Bedroom 2
*****
Bedroom
*****
Family room
*****
Main level
Eating area
*****
Kitchen
*****
Dining room
*****
Living room
*****
Second level
Bedroom 4
*****
Bedroom 3
*****
Bedroom 2
*****
Bedroom
*****
Family room
*****
Main level
Eating area
*****
Kitchen
*****
Dining room
*****
Living room
*****
Second level
Bedroom 4
*****
Bedroom 3
*****
Bedroom 2
*****
Bedroom
*****
Family room
*****
Main level
Eating area
*****
Kitchen
*****
Dining room
*****
Living room
*****
Second level
Bedroom 4
*****
Bedroom 3
*****
Bedroom 2
*****
Bedroom
*****
Family room
*****
Courtesy of CITYSCAPE REAL ESTATE LTD.
Book a Showing for this property
Please note that filling out this form you'll be registered and your phone number without the +1 part will be used as a password.
