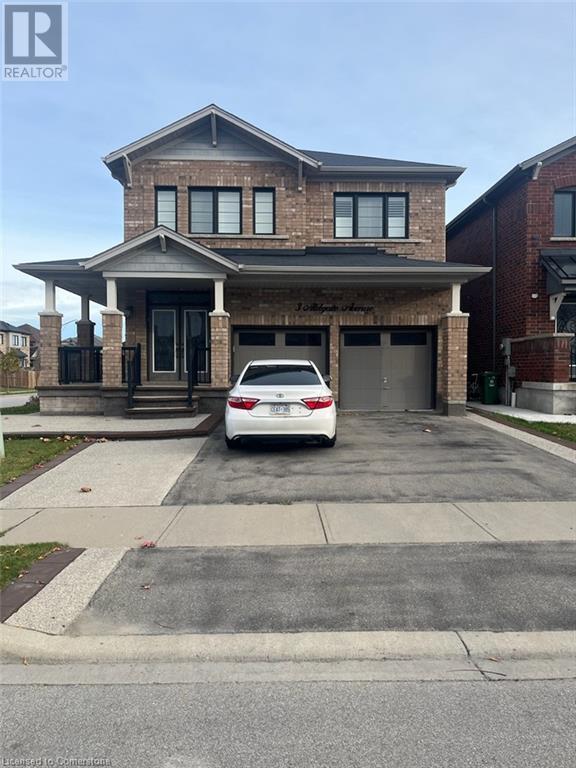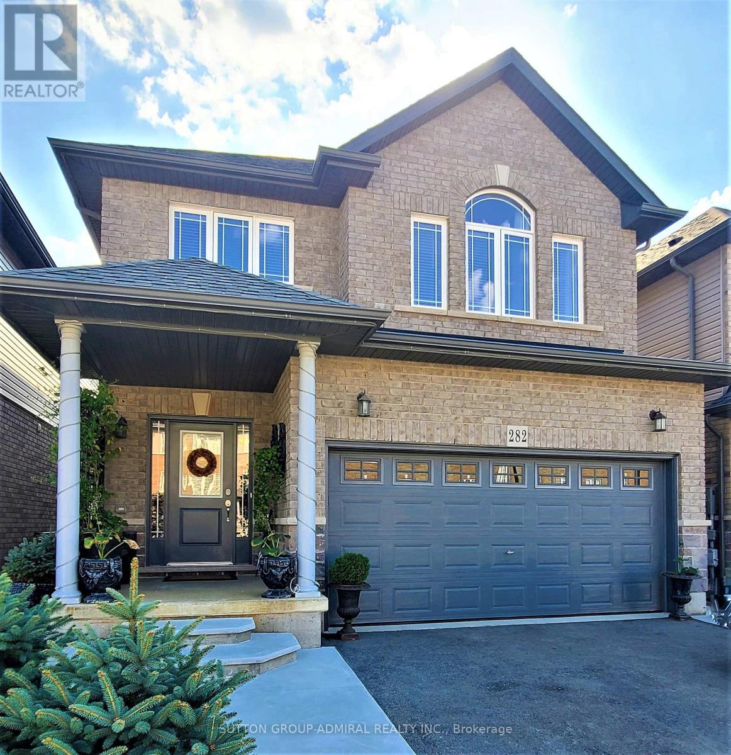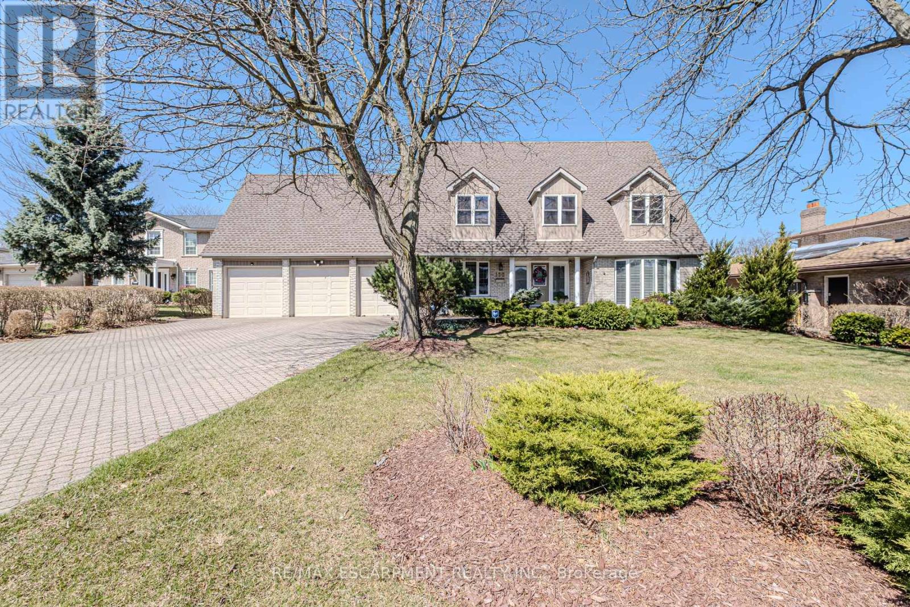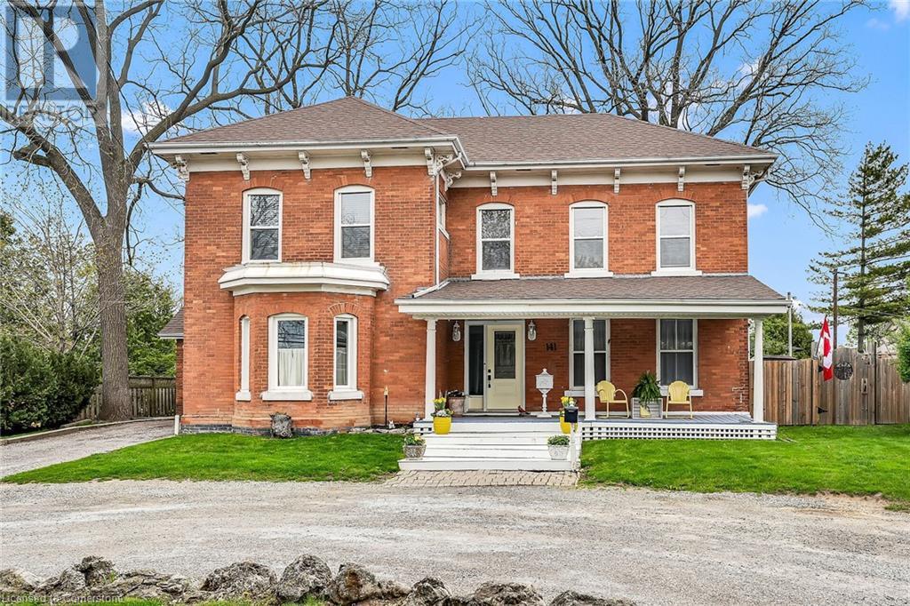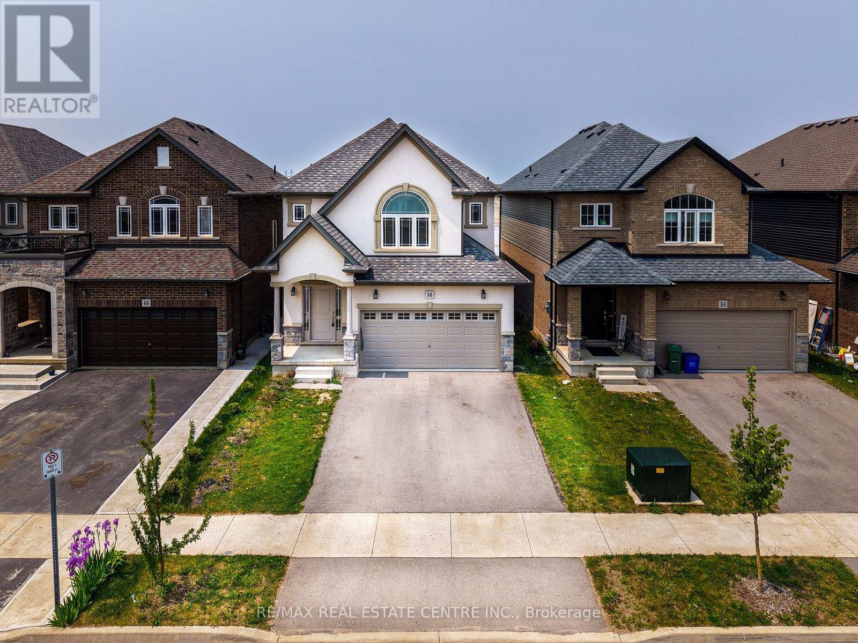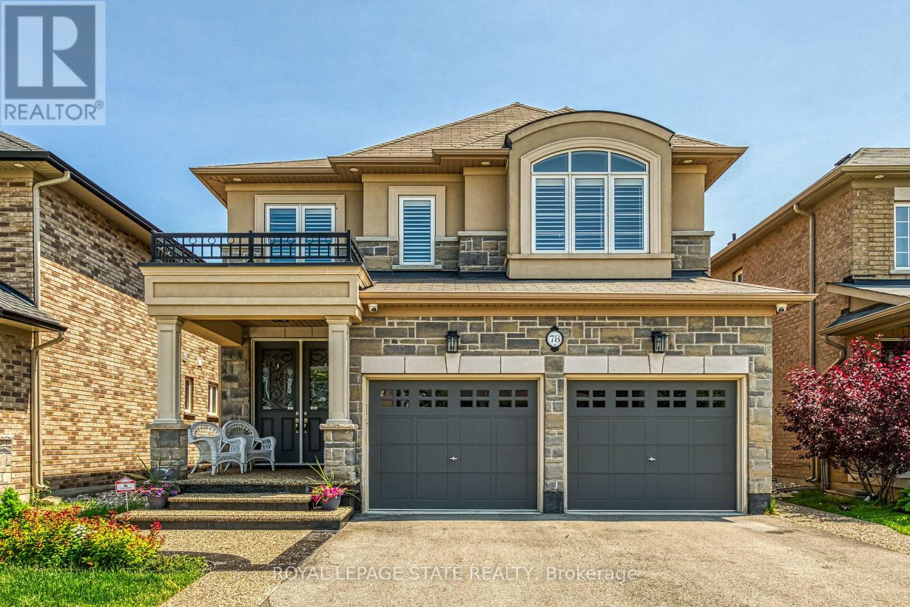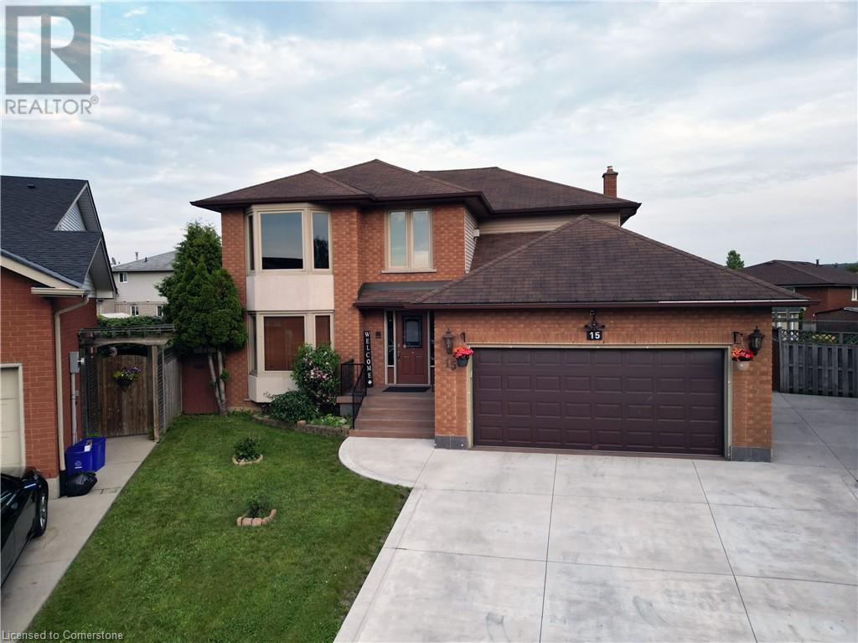Free account required
Unlock the full potential of your property search with a free account! Here's what you'll gain immediate access to:
- Exclusive Access to Every Listing
- Personalized Search Experience
- Favorite Properties at Your Fingertips
- Stay Ahead with Email Alerts
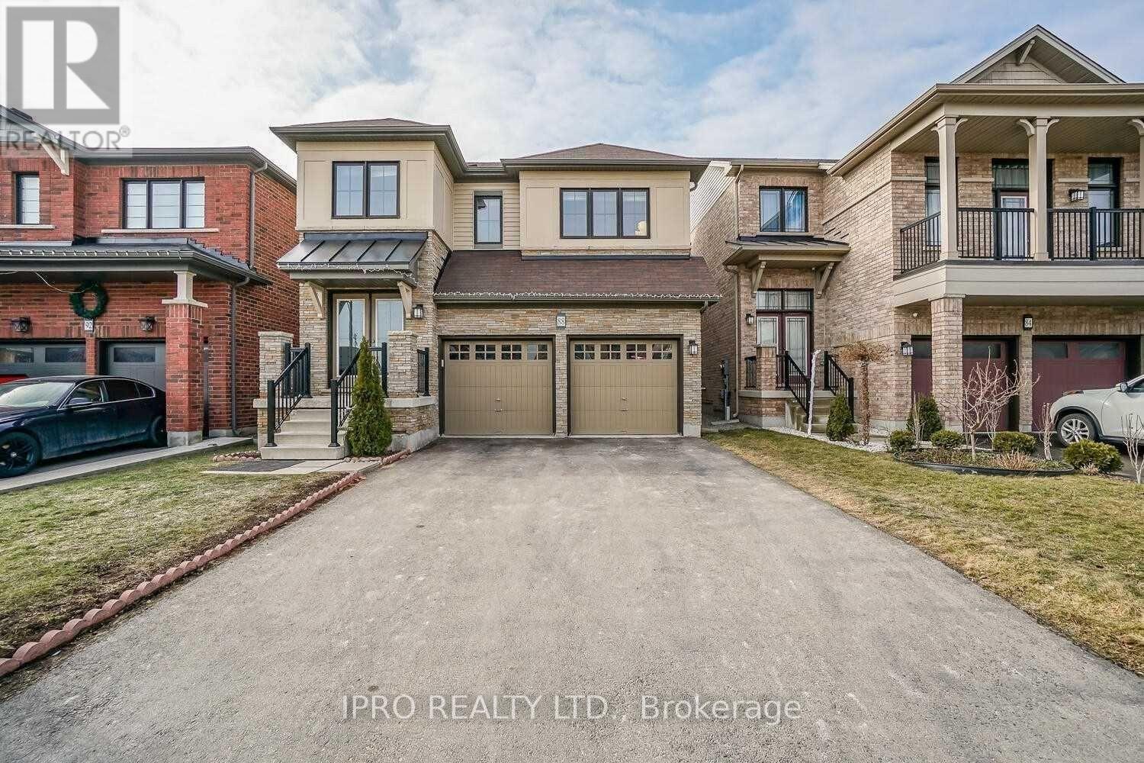
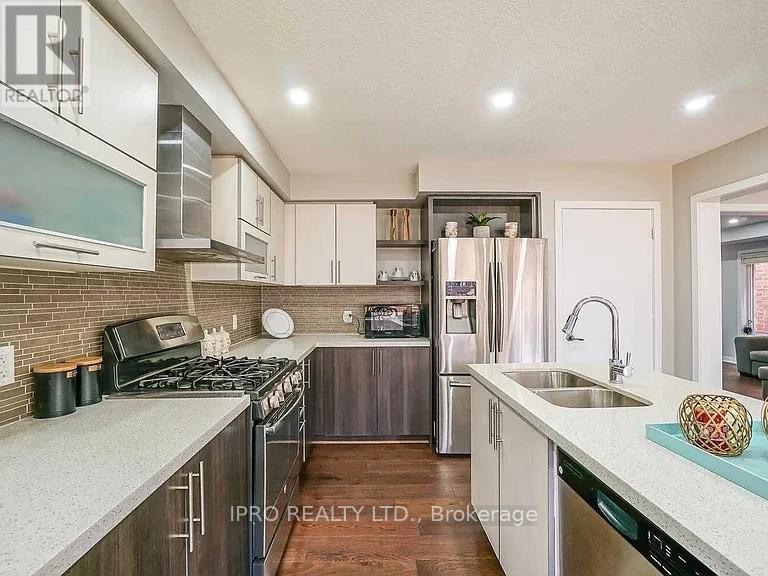
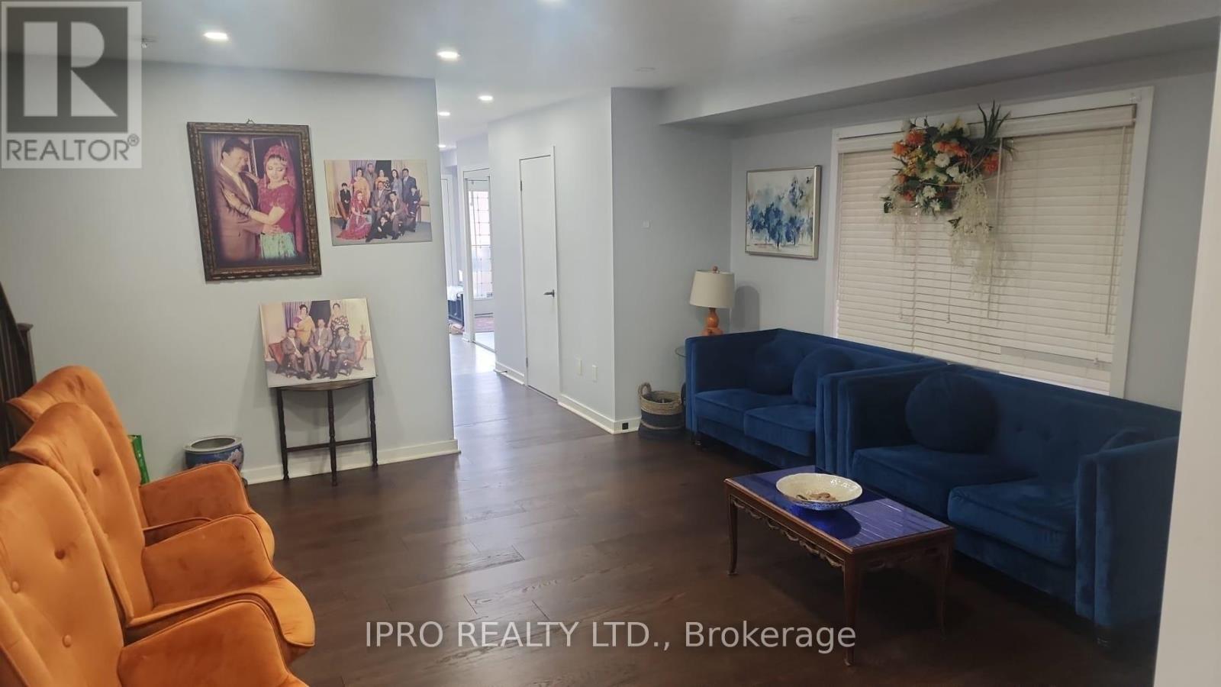
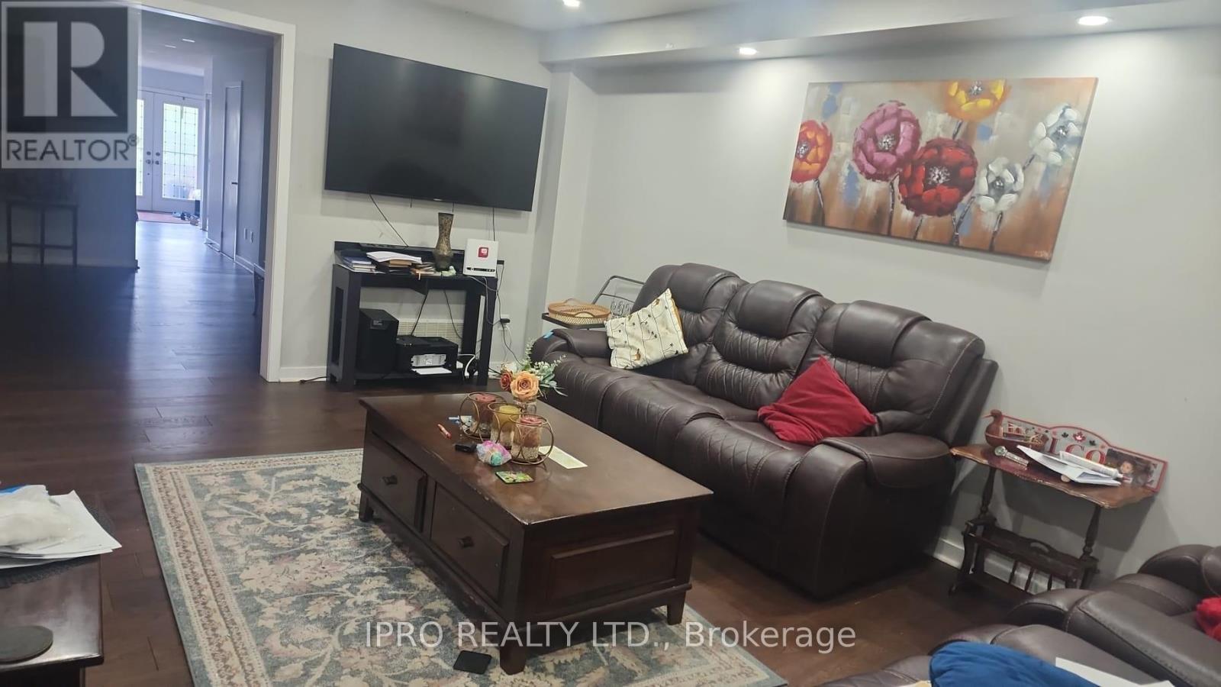
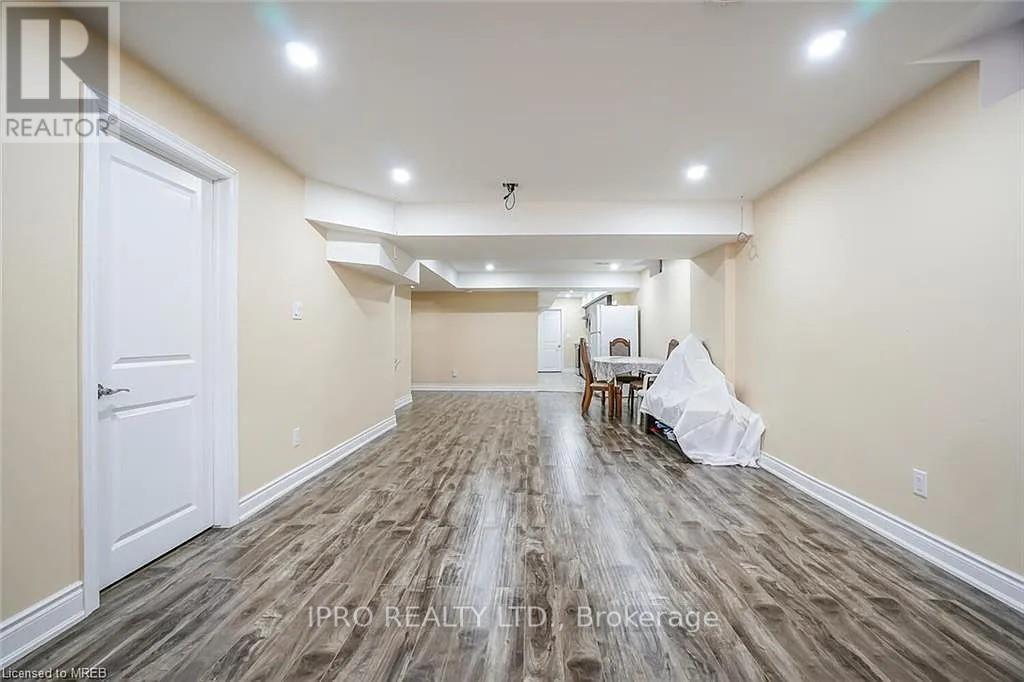
$1,149,000
88 WEST GLEN AVENUE
Hamilton, Ontario, Ontario, L8J0H8
MLS® Number: X12289151
Property description
Beautiful and well maintained detached home: 4+1 bedrooms, 5 bathrooms, finished basement. Welcome to this stunning, move-in ready detached home featuring 4+1 spacious bedrooms and 5 modern bathrooms, including two luxurious master bedrooms with walk-in closets. The main floor offers a bright, open concept layout with elegant hardwood flooring throughout, enhanced by pot lights that add warmth and sophistication. The gourmet kitchen is a chef's dream - complete with quartz countertops, stylish backsplash, a central island and ample cabinet space. Enjoy the convenience of main floor laundry and direct garage access. The driveway fits multiple vehicles with no sidewalk interference, making parking a breeze. The fully finished basement adds valuable living space, perfect for a home office, gym or in-law suite. Located close to top-rated schools, parks, shopping and transit - everything your family needs is just minutes away!
Building information
Type
*****
Appliances
*****
Basement Features
*****
Basement Type
*****
Construction Style Attachment
*****
Cooling Type
*****
Exterior Finish
*****
Flooring Type
*****
Foundation Type
*****
Half Bath Total
*****
Heating Fuel
*****
Heating Type
*****
Size Interior
*****
Stories Total
*****
Utility Water
*****
Land information
Sewer
*****
Size Depth
*****
Size Frontage
*****
Size Irregular
*****
Size Total
*****
Rooms
Main level
Eating area
*****
Kitchen
*****
Dining room
*****
Living room
*****
Family room
*****
Basement
Living room
*****
Kitchen
*****
Second level
Bedroom 4
*****
Bedroom 3
*****
Bedroom 2
*****
Primary Bedroom
*****
Courtesy of IPRO REALTY LTD.
Book a Showing for this property
Please note that filling out this form you'll be registered and your phone number without the +1 part will be used as a password.
