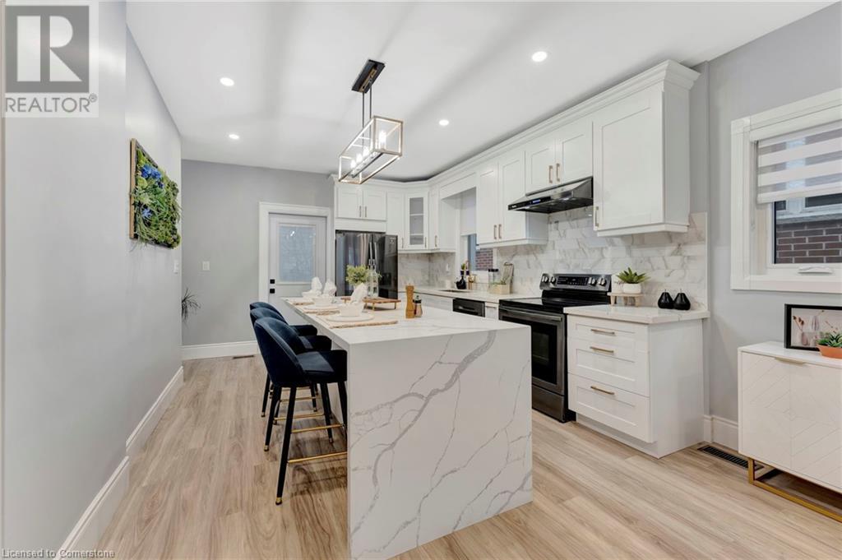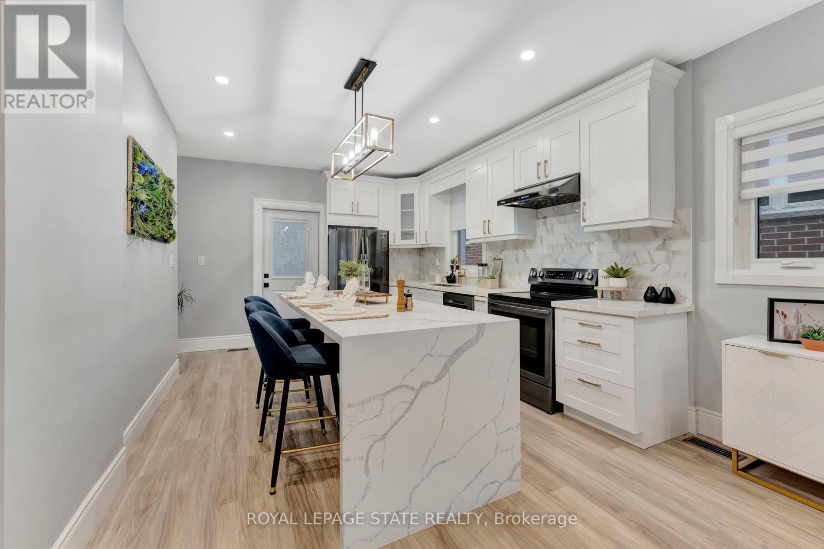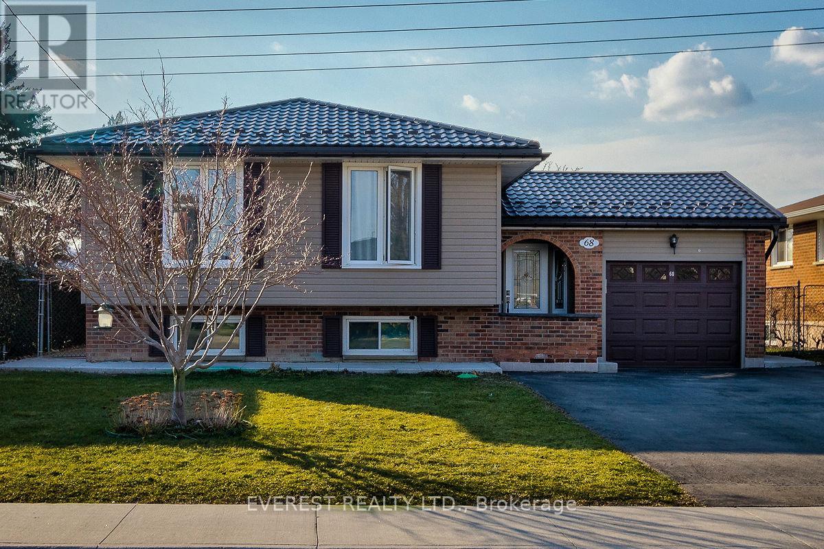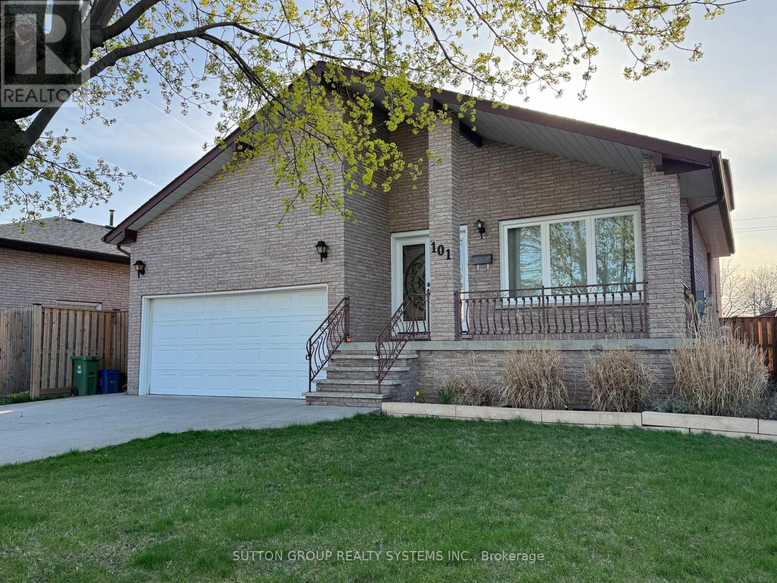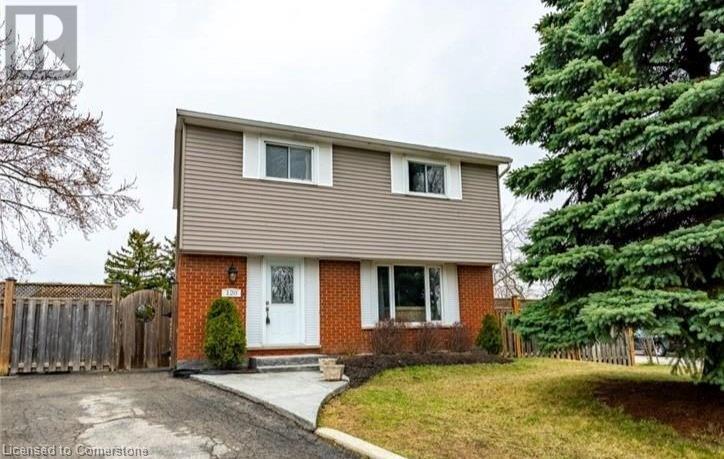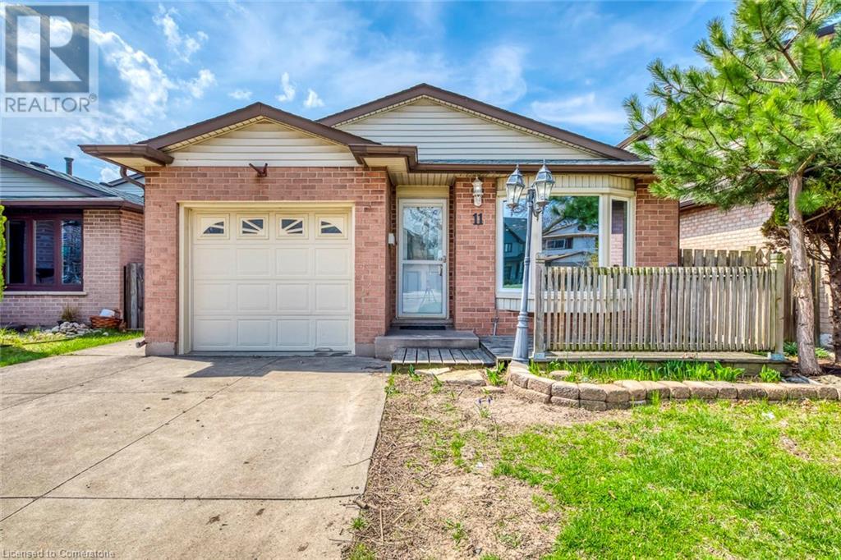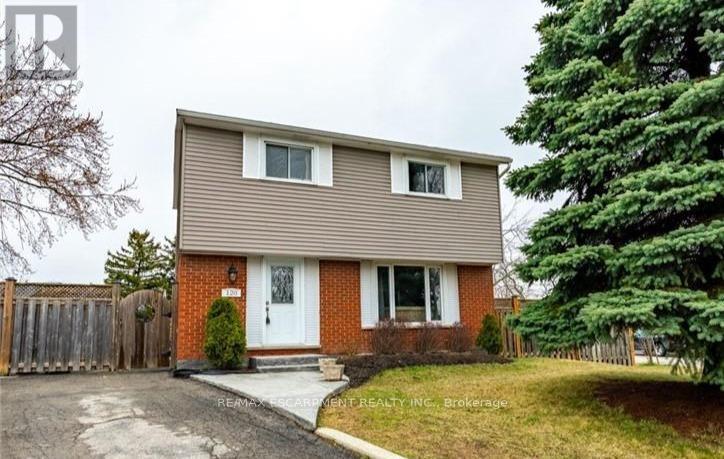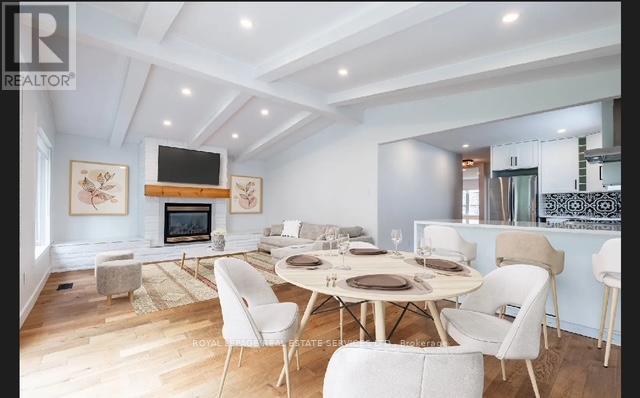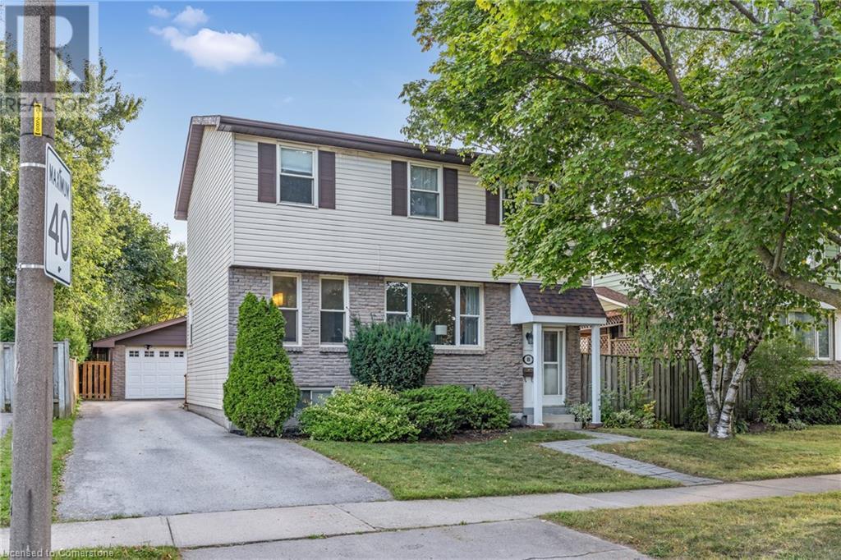Free account required
Unlock the full potential of your property search with a free account! Here's what you'll gain immediate access to:
- Exclusive Access to Every Listing
- Personalized Search Experience
- Favorite Properties at Your Fingertips
- Stay Ahead with Email Alerts
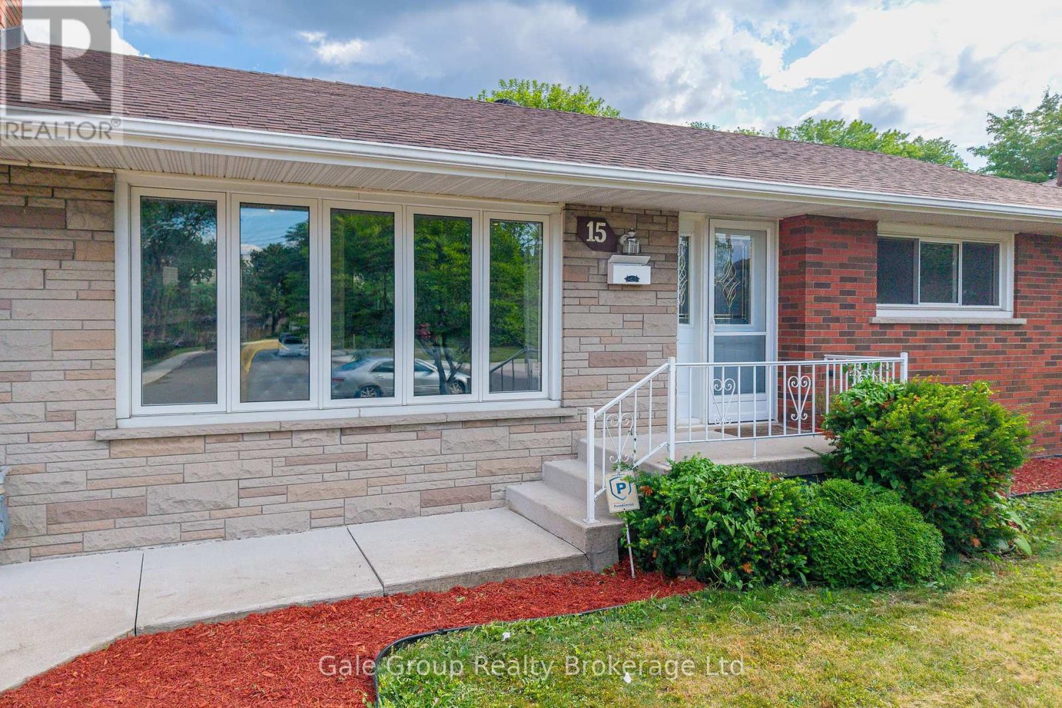
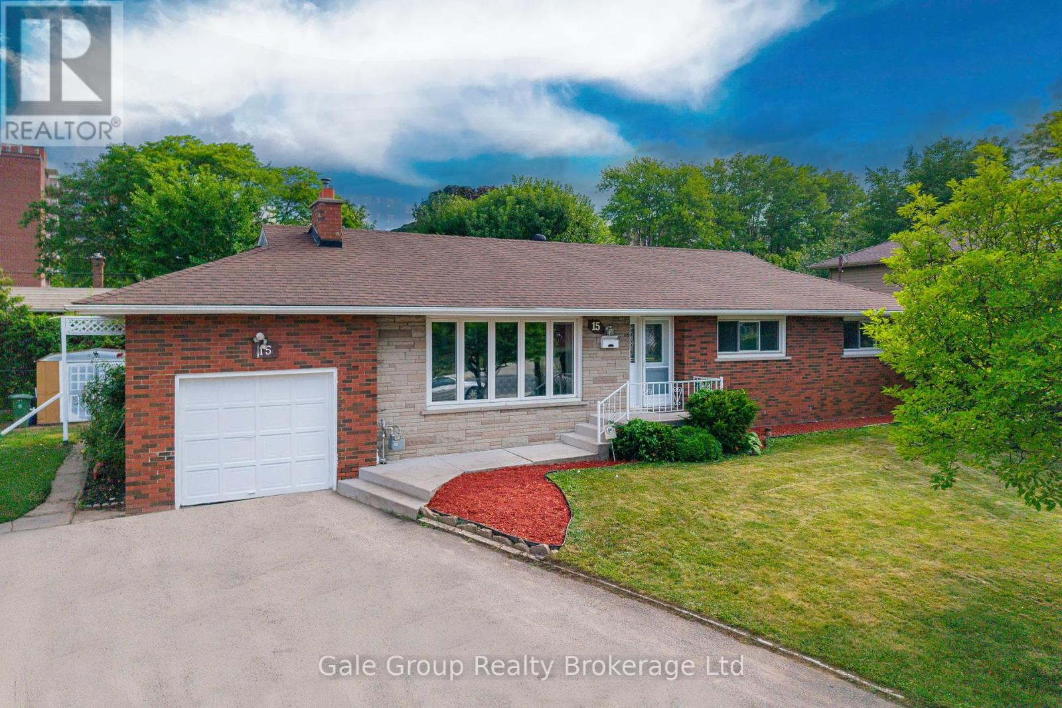
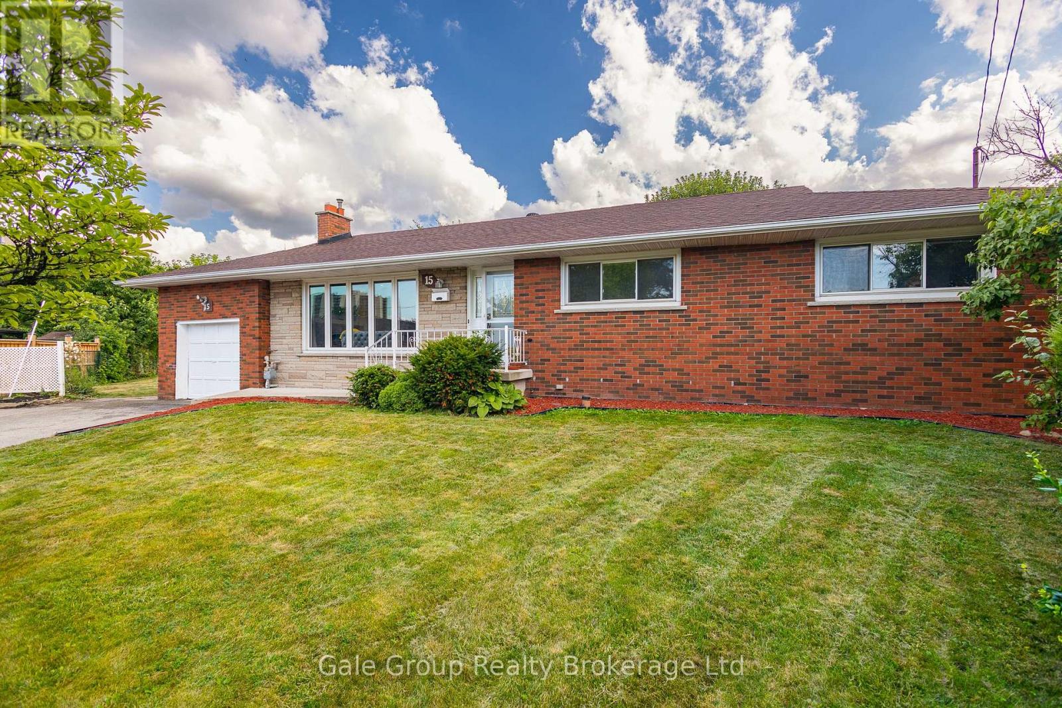
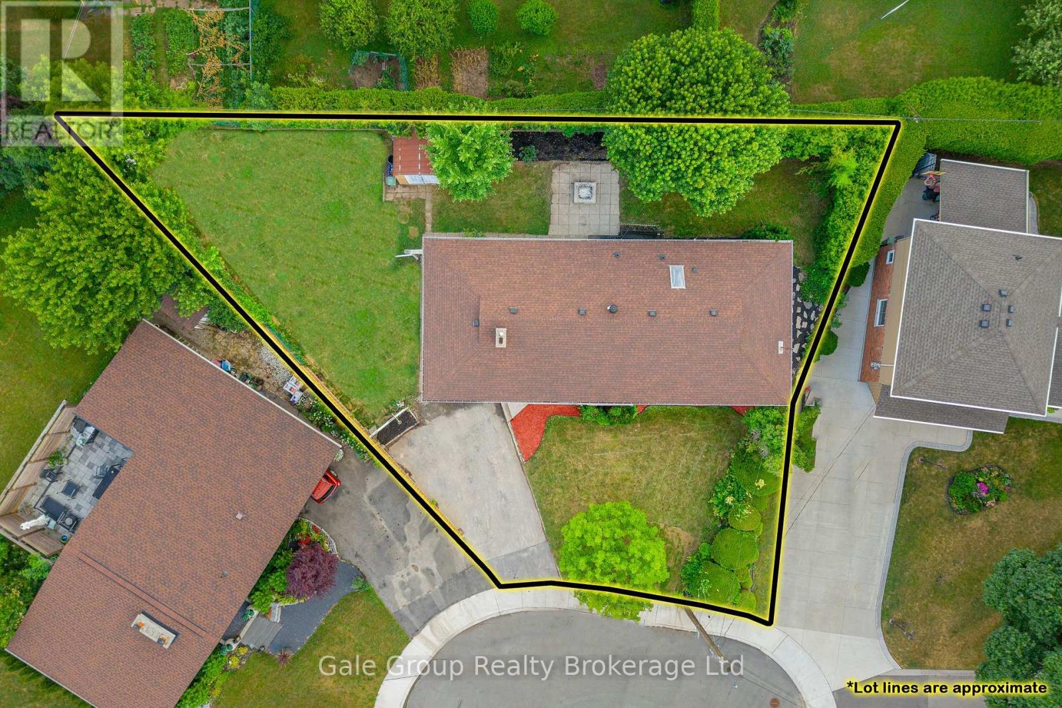
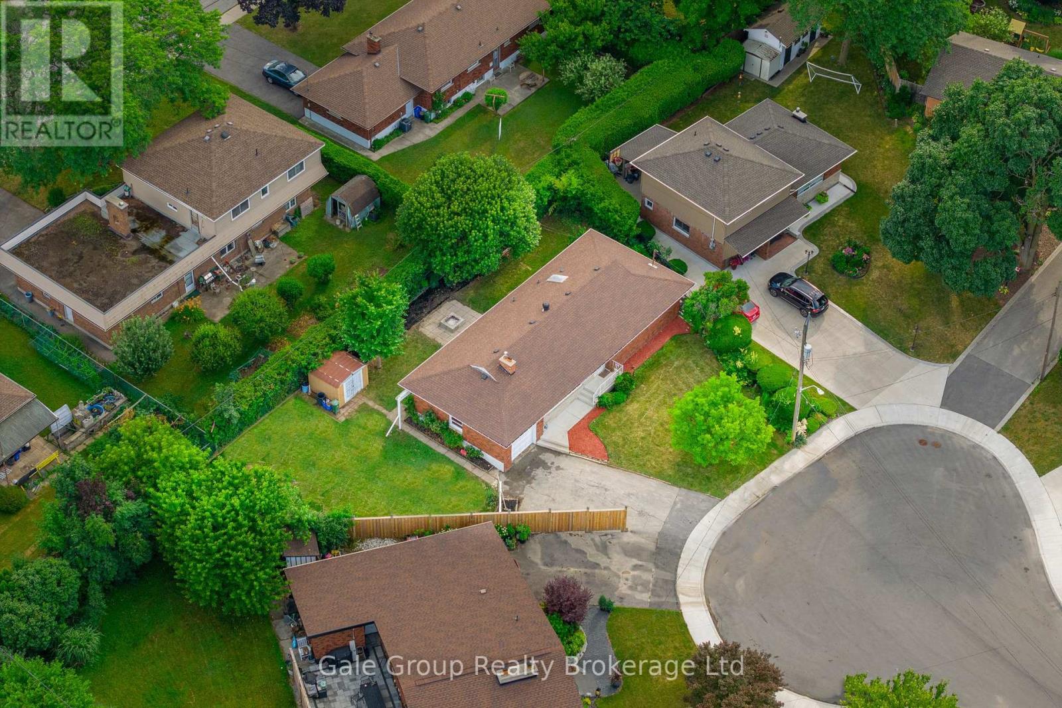
$899,999
15 KELVIN COURT
Hamilton, Ontario, Ontario, L8E1J2
MLS® Number: X12293265
Property description
Dream Home in one of the most sought-after areas connecting Stoney Creek & Hamilton. A fully updated bungalow offering an ultra-rare opportunity to live in a peaceful, quiet court setting. This stunning home is conveniently located just steps away from schools, parks, stores, and a major highway, offering easy access to everything you need. The property boasts a huge pie-shaped lot at a dead end, ensuring privacy and tranquility, with a beautifully treed yard featuring endless gardens and ample space for a pool or kids' play structures or bocce court, providing room for endless family fun. Savor your fall evenings around a charming fire pit in the backyard, offering a cozy and private retreat perfect for gatherings or quiet relaxation under the stars. Step inside to a breathtaking open-concept layout with a custom kitchen showcasing a quartz island and counter, complemented by a shiny backsplash. The sunny dining room features a bay window with a bench, while bamboo flooring and dimmer pot lights enhance the ambiance throughout. Massive windows flood the comfy living room with natural light, where a cozy fireplace serves as a focal point. The main level has been freshly painted, and the bathroom includes a skylight for added brightness. The basement with its separate entrance makes it ideal for rental income or multi-generational use. This fully finished space includes three bedrooms, a spacious living room, and a well-equipped kitchen, perfect for generating rental revenue or accommodating a growing family. Alternatively, it can serve as an entertainment hub and office space, with private bedrooms providing ample room for family members. Enhanced by pot lights throughout, this expansive lower level combines functionality and comfort, seamlessly integrating with the homes stunning design. This home is a true gem, combining modern upgrades with a serene outdoor retreat. Make it yours before it's gone. MLS CORNERSTONE : 40753117
Building information
Type
*****
Amenities
*****
Appliances
*****
Architectural Style
*****
Basement Development
*****
Basement Type
*****
Construction Style Attachment
*****
Cooling Type
*****
Exterior Finish
*****
Fireplace Present
*****
FireplaceTotal
*****
Foundation Type
*****
Heating Fuel
*****
Heating Type
*****
Size Interior
*****
Stories Total
*****
Utility Water
*****
Land information
Landscape Features
*****
Sewer
*****
Size Depth
*****
Size Frontage
*****
Size Irregular
*****
Size Total
*****
Rooms
Main level
Bedroom
*****
Bedroom
*****
Bedroom
*****
Kitchen
*****
Dining room
*****
Living room
*****
Lower level
Bedroom
*****
Bedroom
*****
Kitchen
*****
Recreational, Games room
*****
Utility room
*****
Utility room
*****
Bedroom
*****
Main level
Bedroom
*****
Bedroom
*****
Bedroom
*****
Kitchen
*****
Dining room
*****
Living room
*****
Lower level
Bedroom
*****
Bedroom
*****
Kitchen
*****
Recreational, Games room
*****
Utility room
*****
Utility room
*****
Bedroom
*****
Main level
Bedroom
*****
Bedroom
*****
Bedroom
*****
Kitchen
*****
Dining room
*****
Living room
*****
Lower level
Bedroom
*****
Bedroom
*****
Kitchen
*****
Recreational, Games room
*****
Utility room
*****
Utility room
*****
Bedroom
*****
Main level
Bedroom
*****
Bedroom
*****
Bedroom
*****
Kitchen
*****
Dining room
*****
Living room
*****
Lower level
Bedroom
*****
Bedroom
*****
Kitchen
*****
Recreational, Games room
*****
Utility room
*****
Courtesy of Gale Group Realty Brokerage Ltd
Book a Showing for this property
Please note that filling out this form you'll be registered and your phone number without the +1 part will be used as a password.
