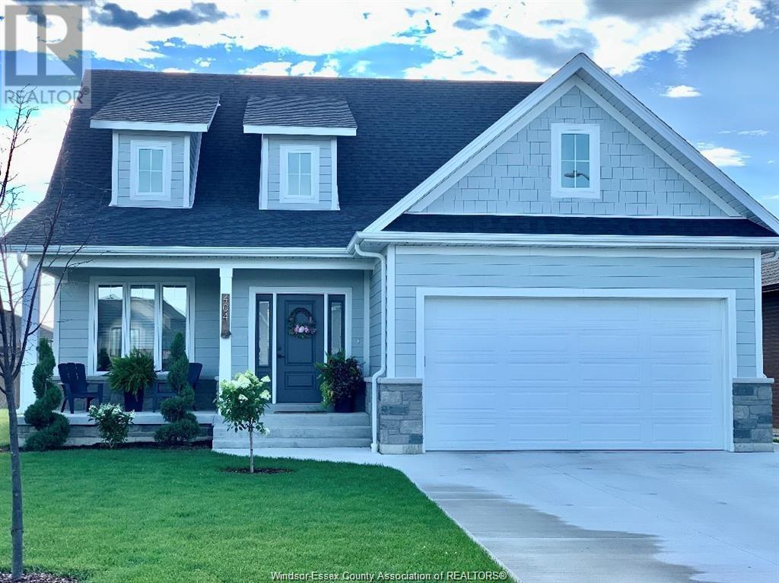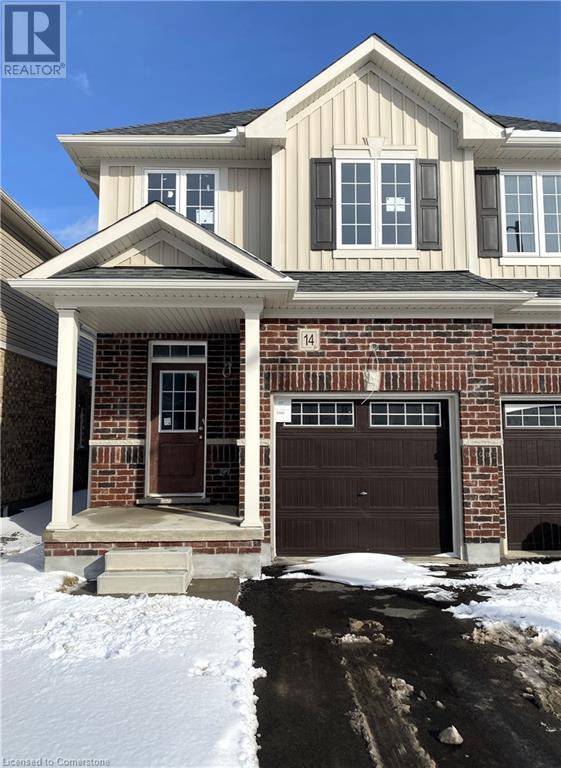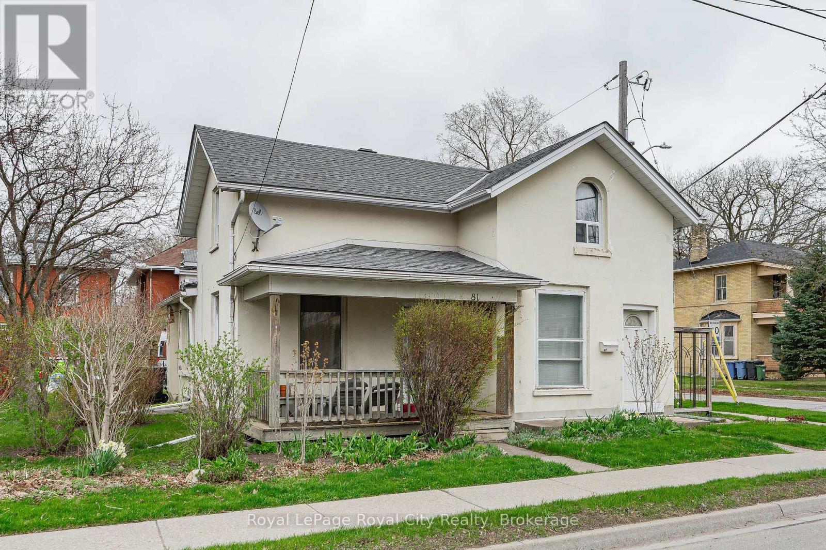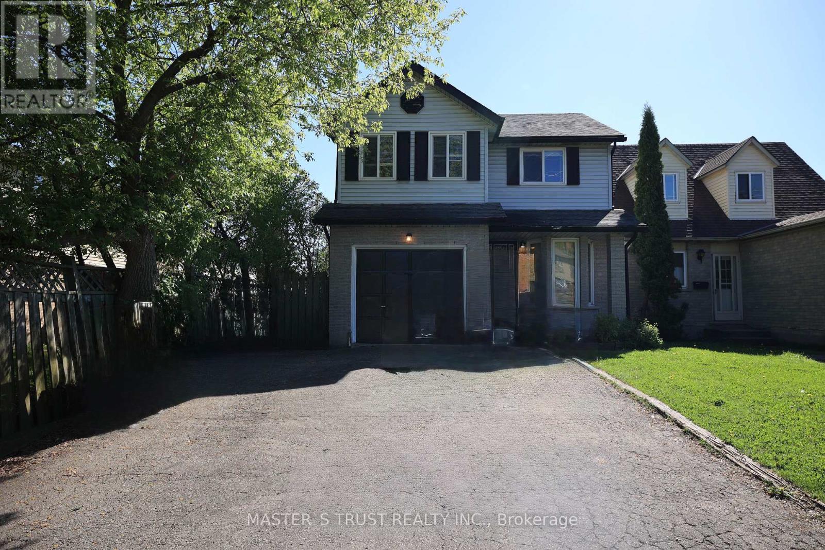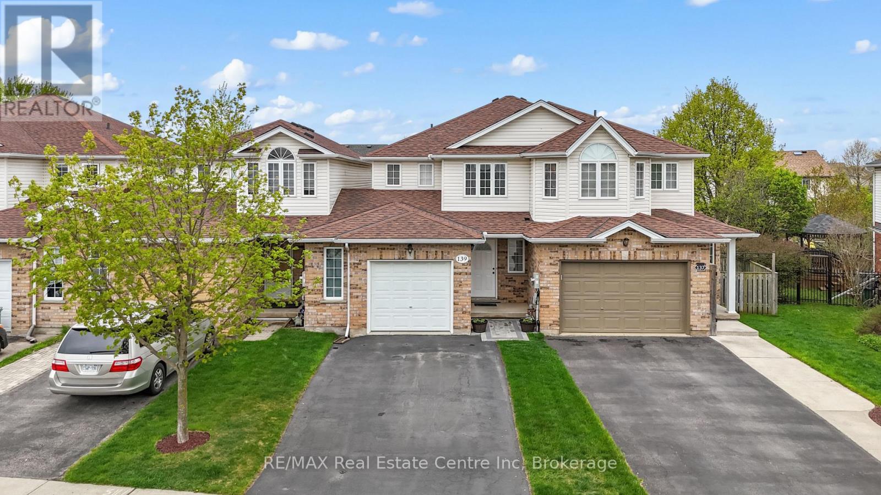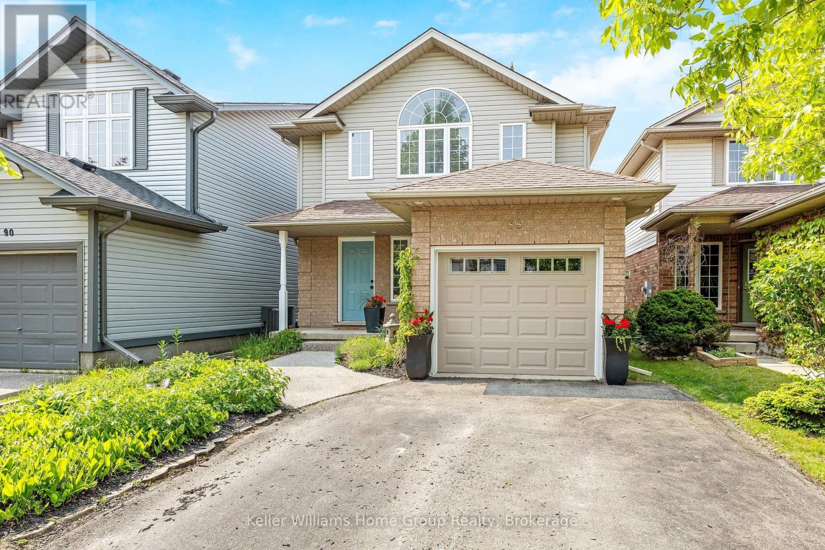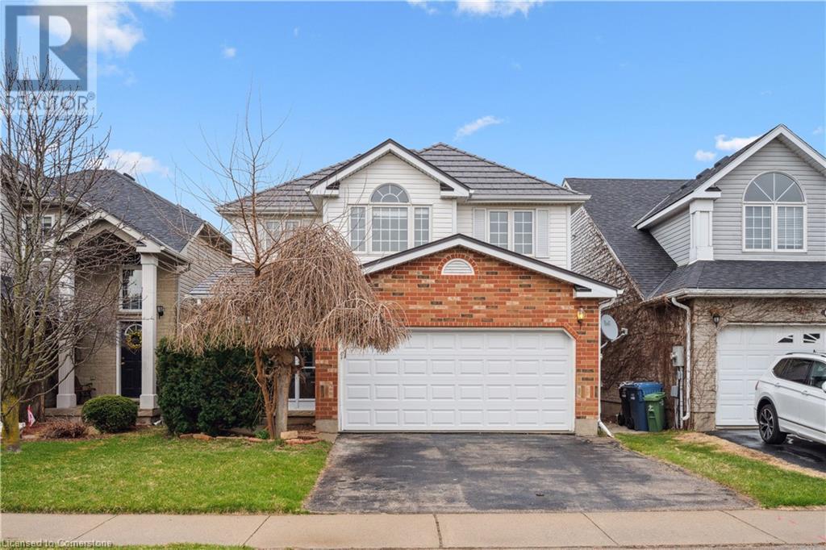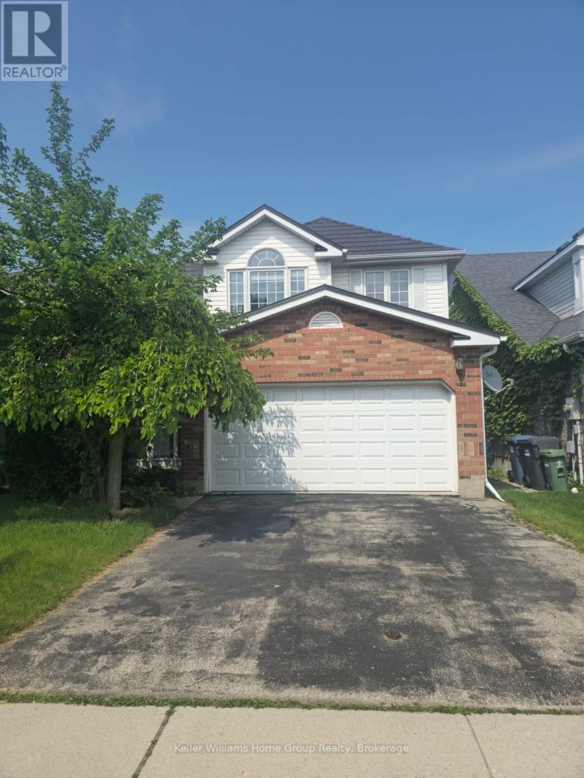Free account required
Unlock the full potential of your property search with a free account! Here's what you'll gain immediate access to:
- Exclusive Access to Every Listing
- Personalized Search Experience
- Favorite Properties at Your Fingertips
- Stay Ahead with Email Alerts
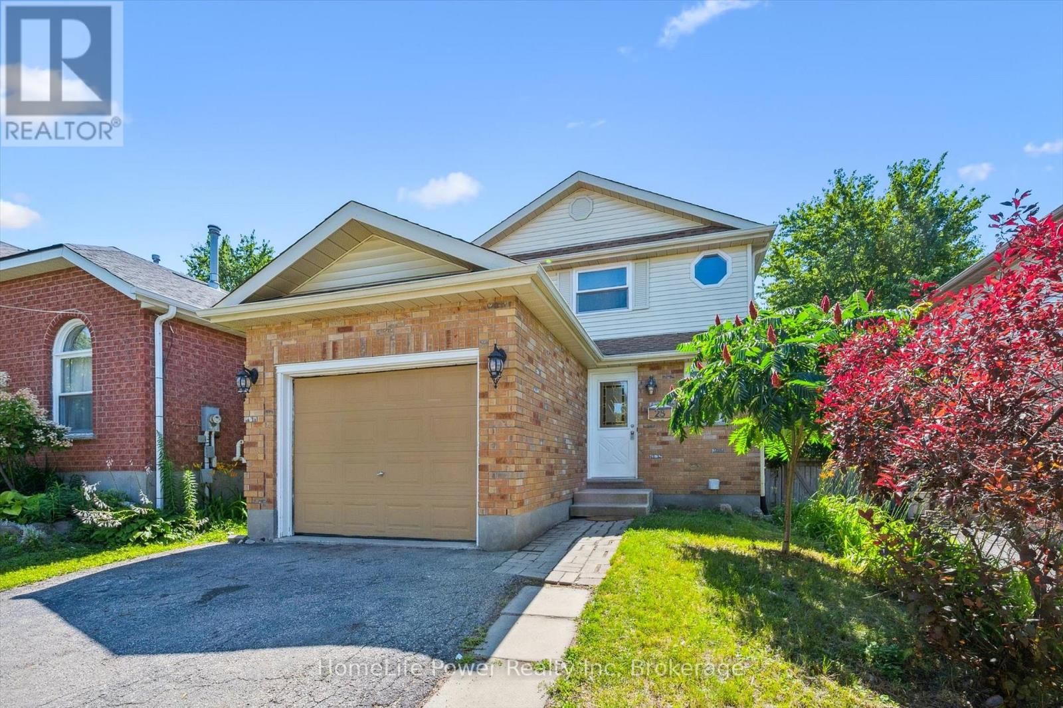
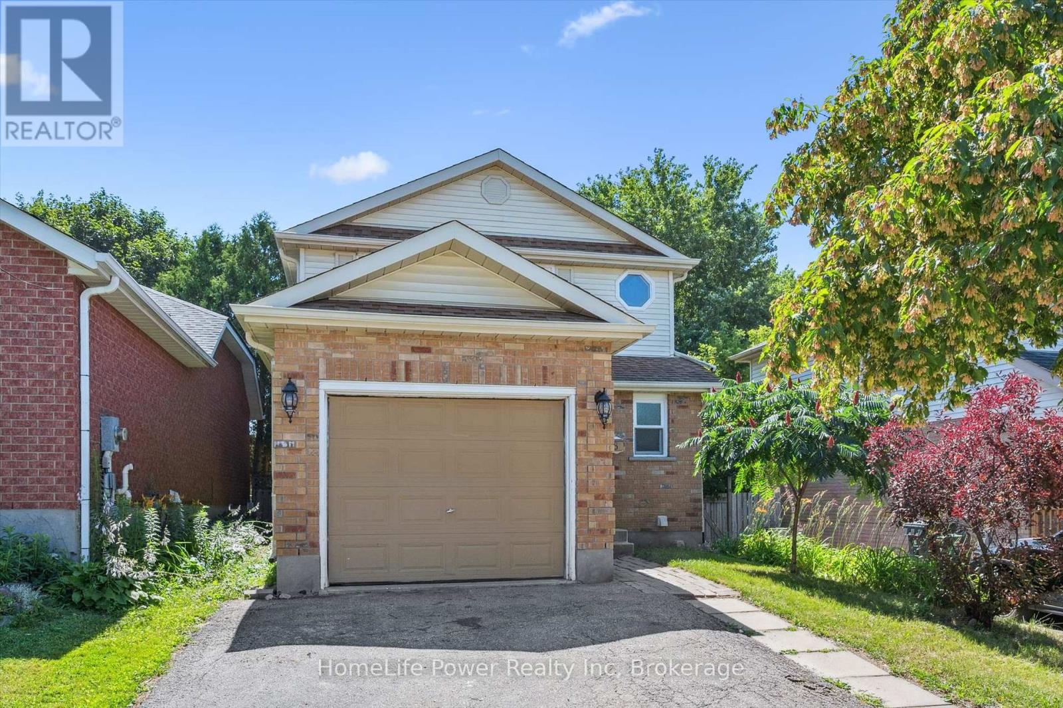
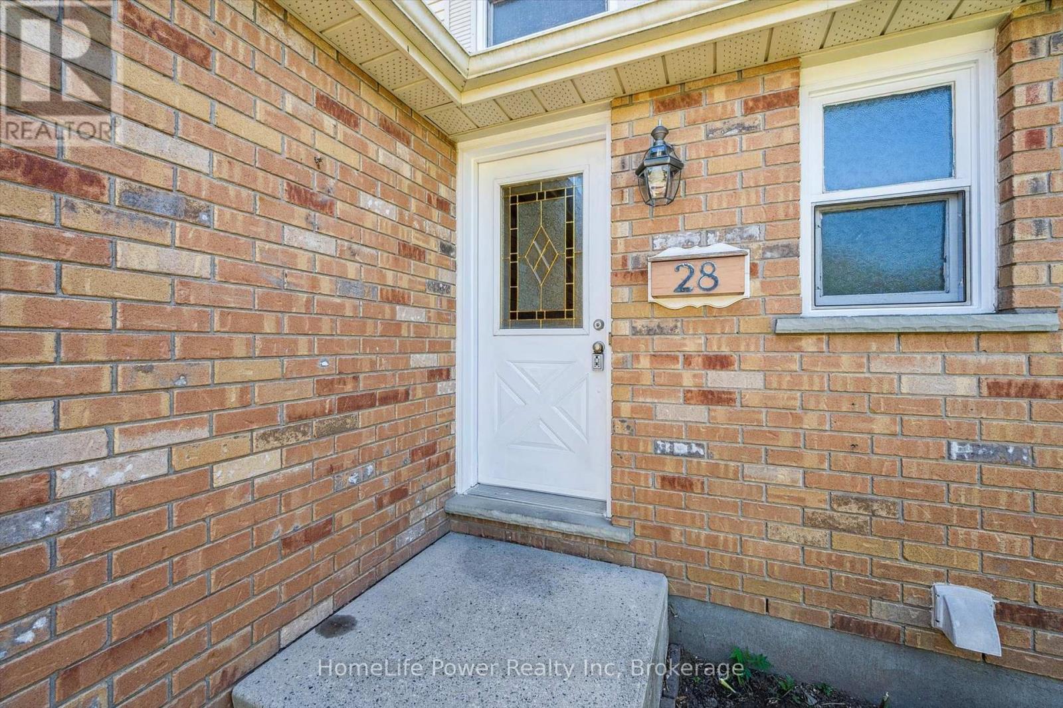
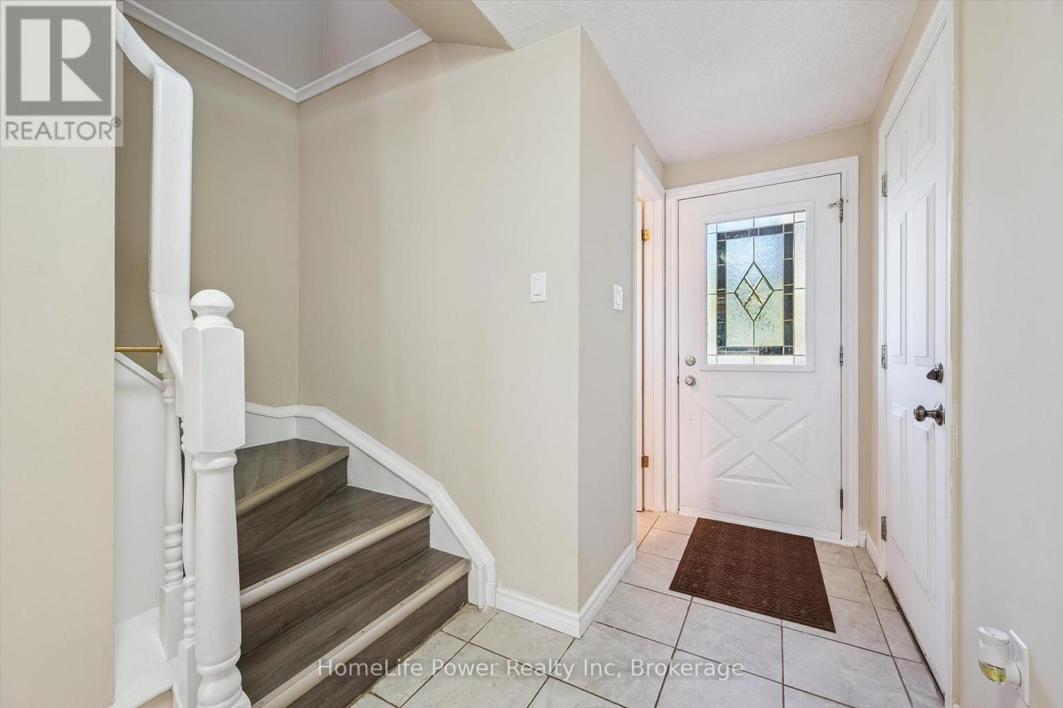
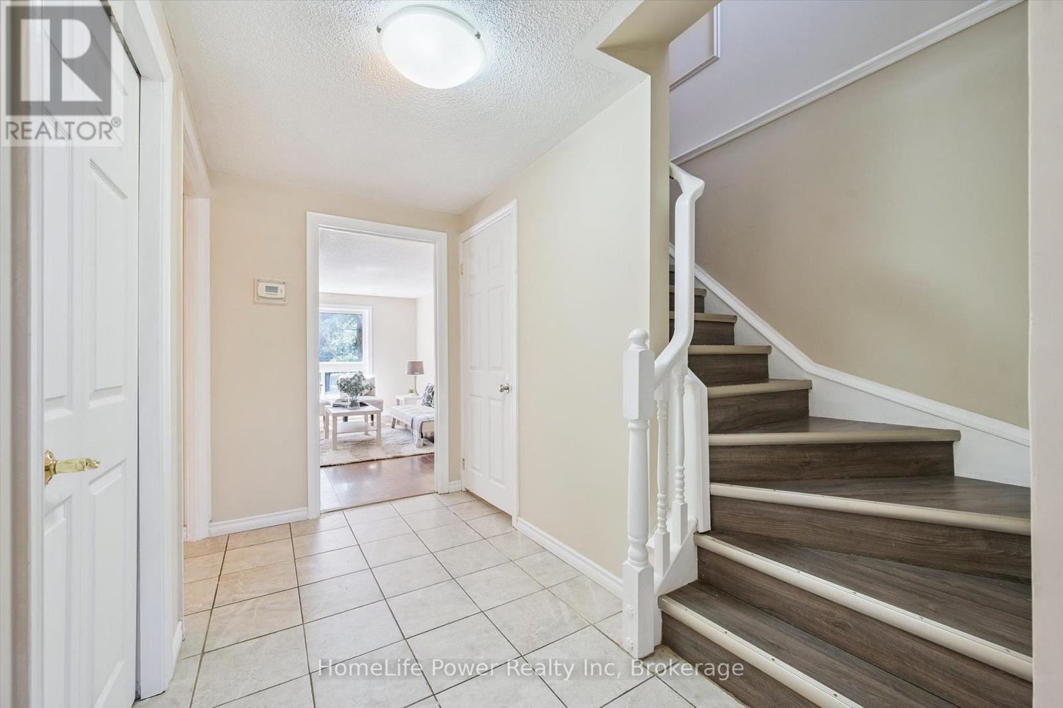
$739,900
28 RODGERS ROAD
Guelph, Ontario, Ontario, N1G4V5
MLS® Number: X12299223
Property description
Welcome to this wonderful 3+1 bedroom family home located in a highly desirable neighborhood just minutes from excellent schools, the University of Guelph, and shopping amenities.This well-maintained home is ideal for families and also presents a fantastic opportunity for investors. Bright and welcoming throughout, it features large windows, a private fully fenced backyard, and a single-car garage with direct access to the house.The main floor offers a convenient powder room, a functional kitchen, a dining room with patio doors opening to the backyard, and a spacious living room with large window. Upstairs, you'll find three generously sized bedrooms and a large 4-piece bathroom. The fully finished basement expands the living space with a 4th bedroom (egress window), a large den that could serve as a 5th bedroom (also with egress window), a 3-piece bathroom, laundry area, and utility/furnace room. Recent updates include: roof shingles, furnace, floorings, bathrooms, appliances, and fresh paint throughout. Don't miss this opportunity, call today to book your private viewing!
Building information
Type
*****
Age
*****
Appliances
*****
Basement Development
*****
Basement Type
*****
Construction Style Attachment
*****
Cooling Type
*****
Exterior Finish
*****
Fire Protection
*****
Foundation Type
*****
Half Bath Total
*****
Heating Fuel
*****
Heating Type
*****
Size Interior
*****
Stories Total
*****
Utility Water
*****
Land information
Amenities
*****
Fence Type
*****
Sewer
*****
Size Depth
*****
Size Frontage
*****
Size Irregular
*****
Size Total
*****
Rooms
Main level
Bathroom
*****
Dining room
*****
Kitchen
*****
Living room
*****
Basement
Den
*****
Bedroom
*****
Bathroom
*****
Second level
Bathroom
*****
Bedroom 3
*****
Bedroom 2
*****
Primary Bedroom
*****
Main level
Bathroom
*****
Dining room
*****
Kitchen
*****
Living room
*****
Basement
Den
*****
Bedroom
*****
Bathroom
*****
Second level
Bathroom
*****
Bedroom 3
*****
Bedroom 2
*****
Primary Bedroom
*****
Main level
Bathroom
*****
Dining room
*****
Kitchen
*****
Living room
*****
Basement
Den
*****
Bedroom
*****
Bathroom
*****
Second level
Bathroom
*****
Bedroom 3
*****
Bedroom 2
*****
Primary Bedroom
*****
Main level
Bathroom
*****
Dining room
*****
Kitchen
*****
Living room
*****
Basement
Den
*****
Bedroom
*****
Bathroom
*****
Second level
Bathroom
*****
Bedroom 3
*****
Bedroom 2
*****
Primary Bedroom
*****
Courtesy of HomeLife Power Realty Inc
Book a Showing for this property
Please note that filling out this form you'll be registered and your phone number without the +1 part will be used as a password.
