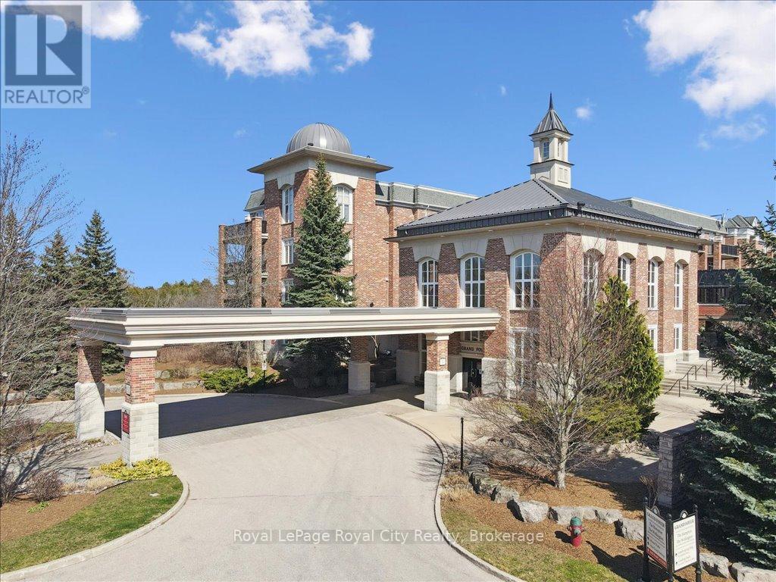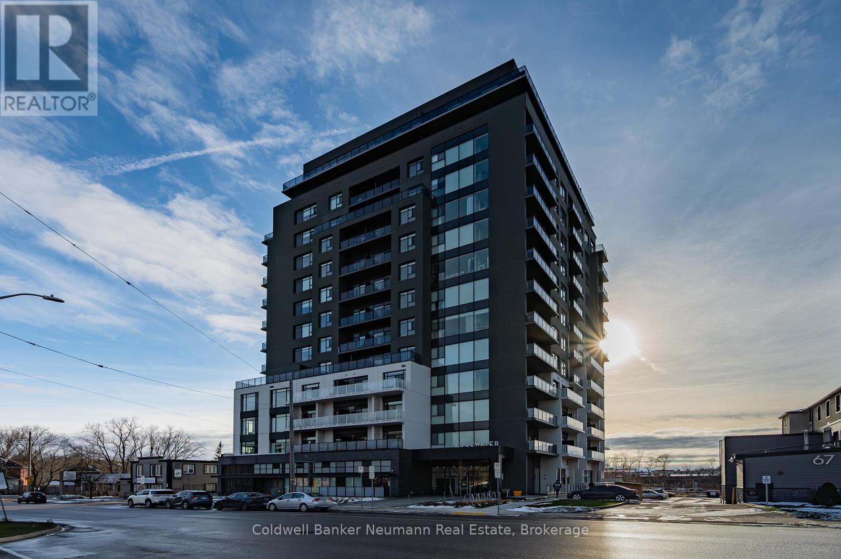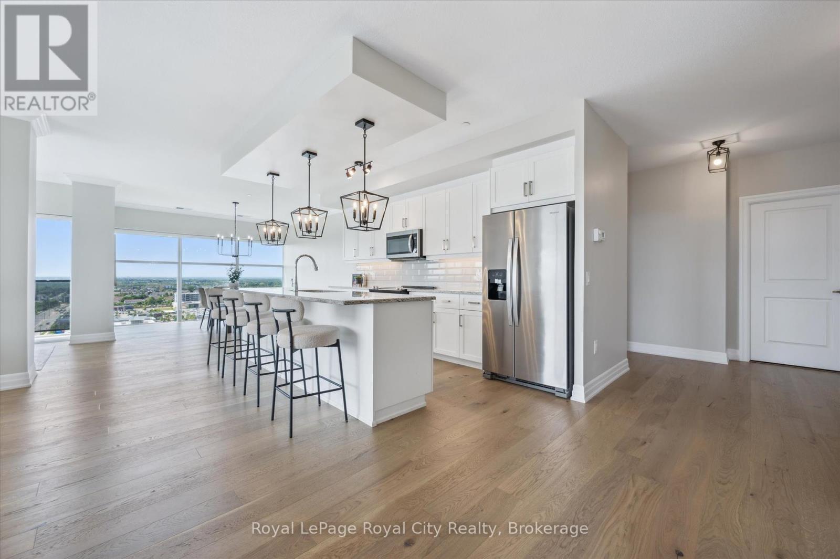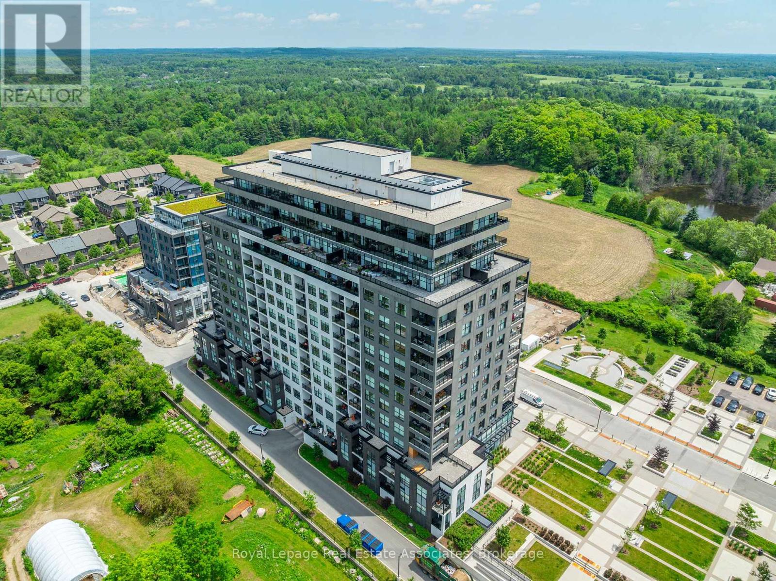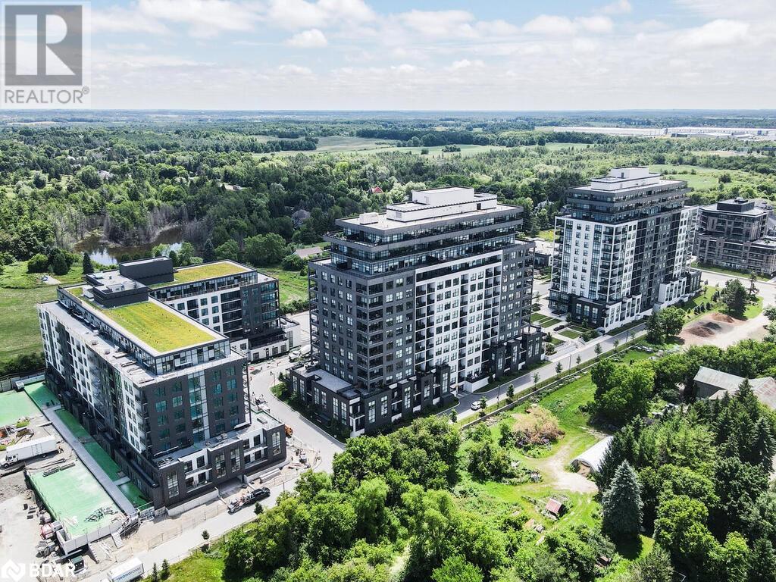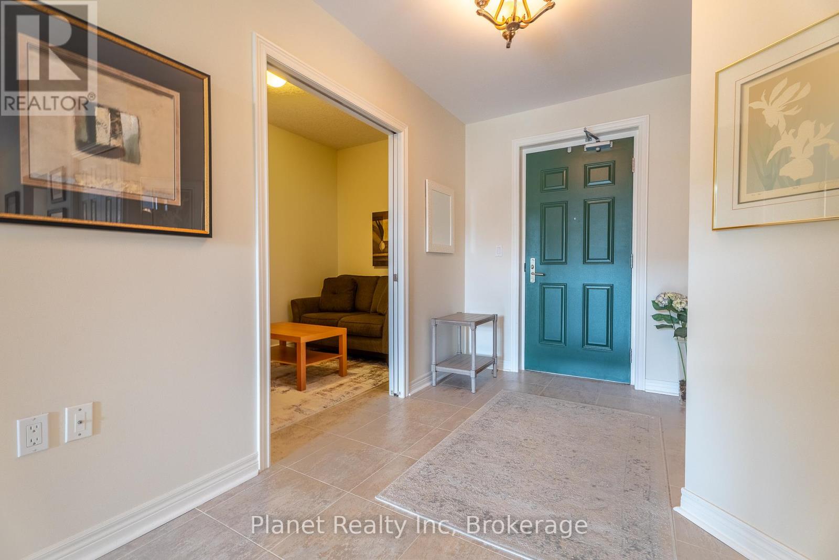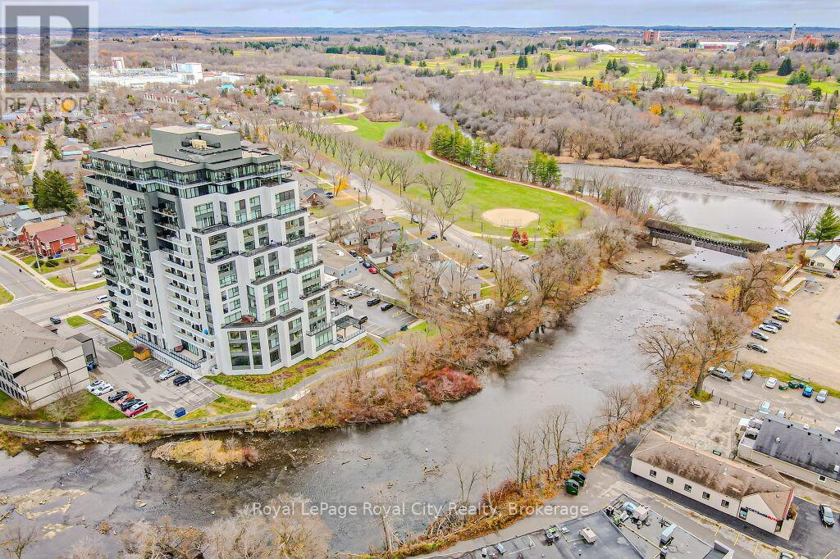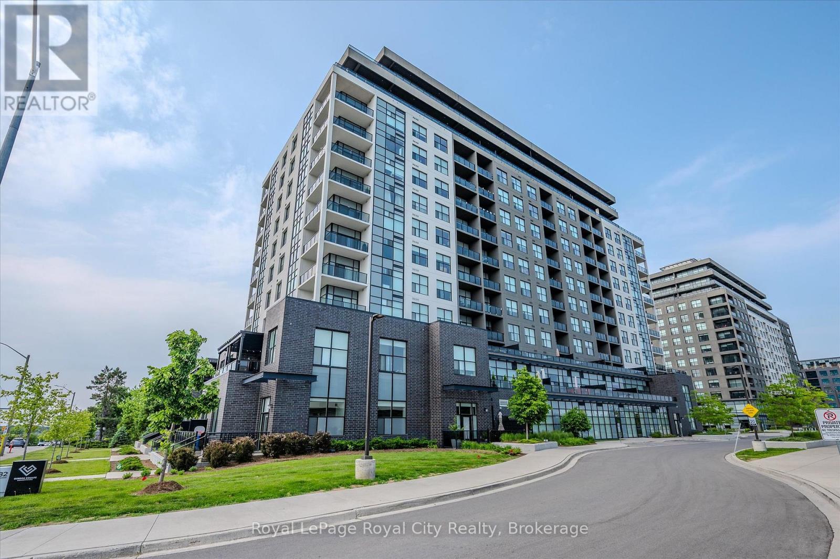Free account required
Unlock the full potential of your property search with a free account! Here's what you'll gain immediate access to:
- Exclusive Access to Every Listing
- Personalized Search Experience
- Favorite Properties at Your Fingertips
- Stay Ahead with Email Alerts
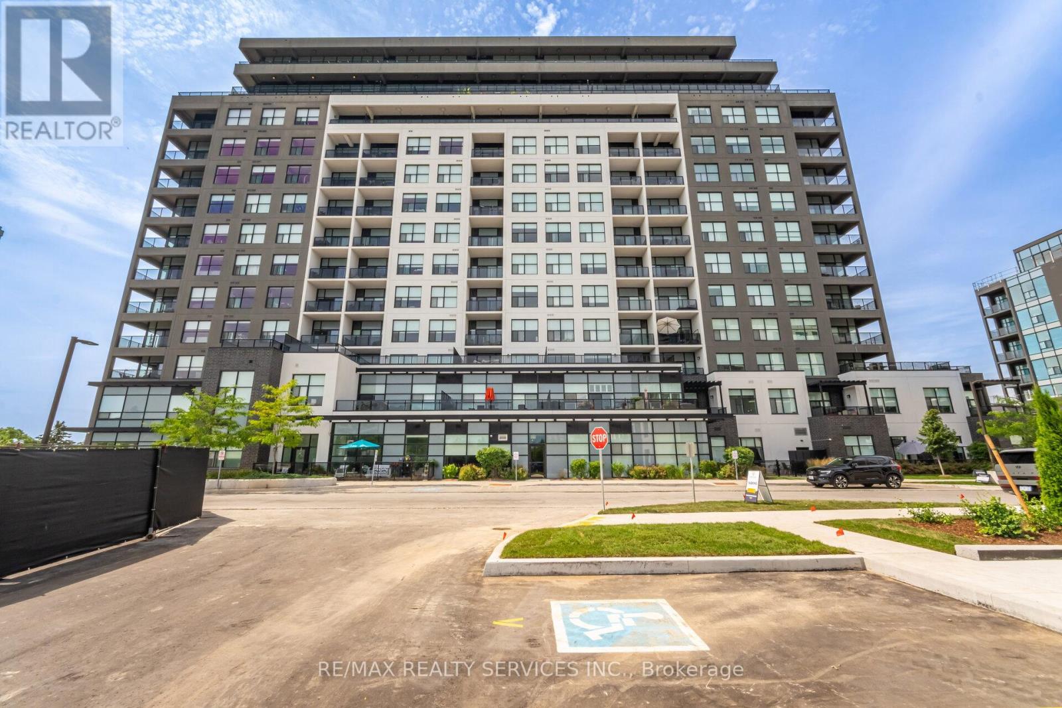
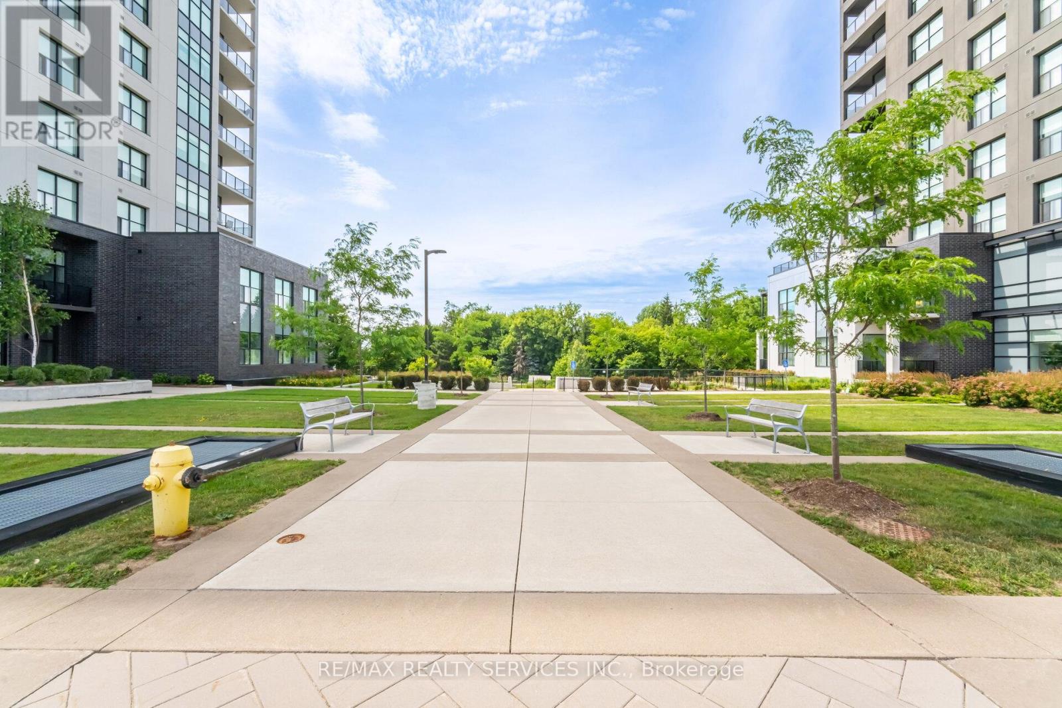
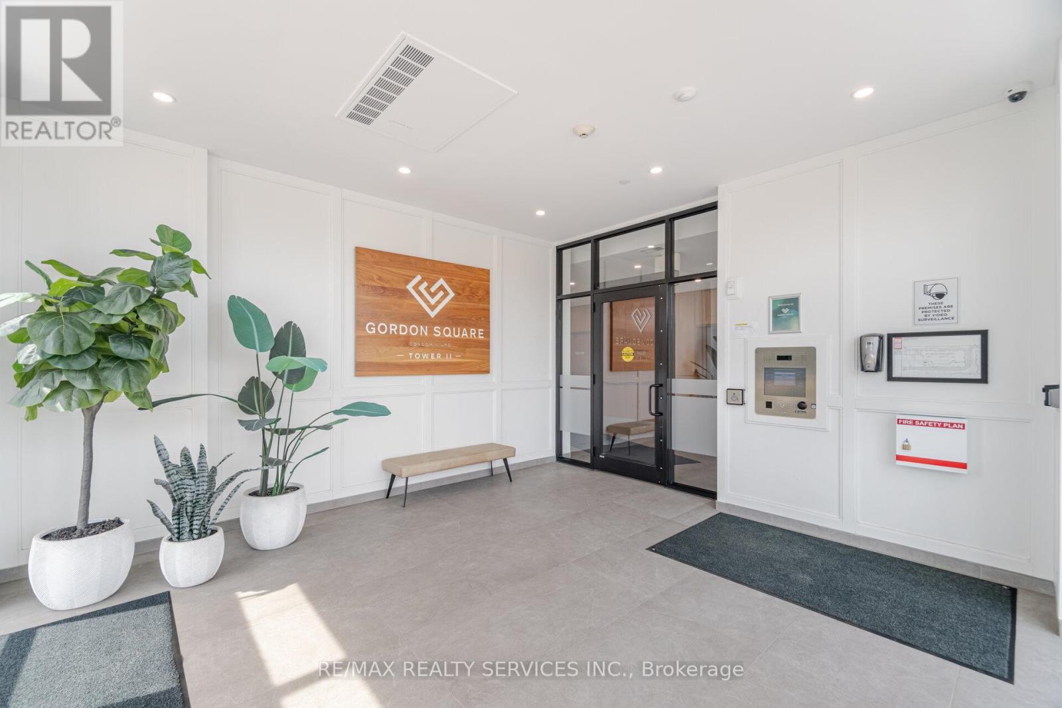
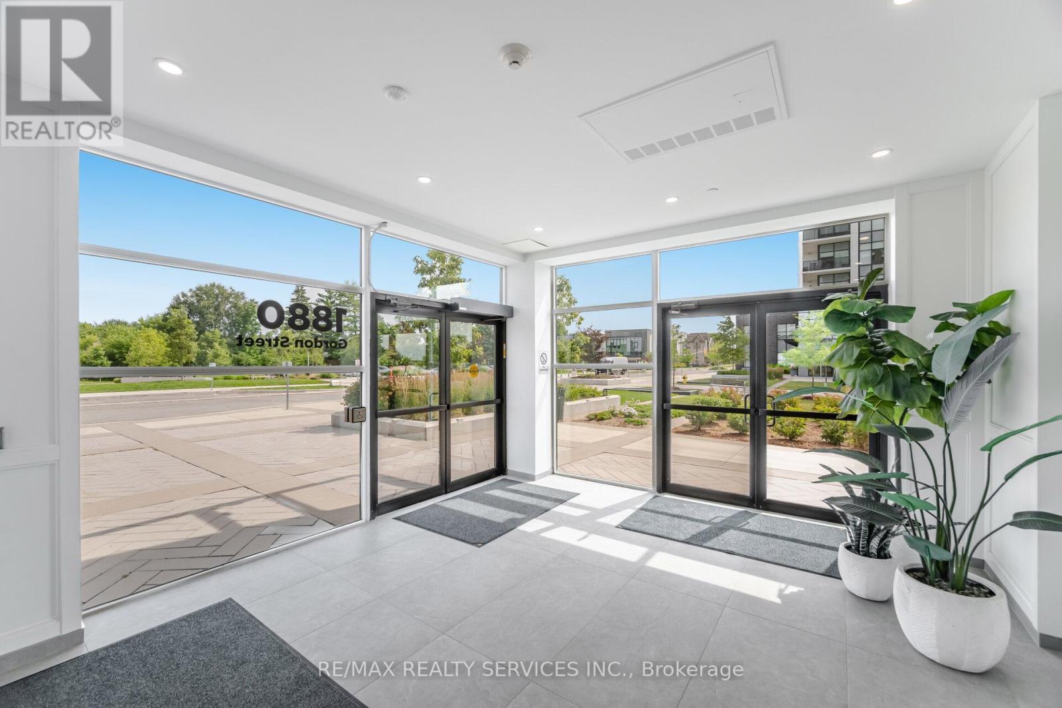
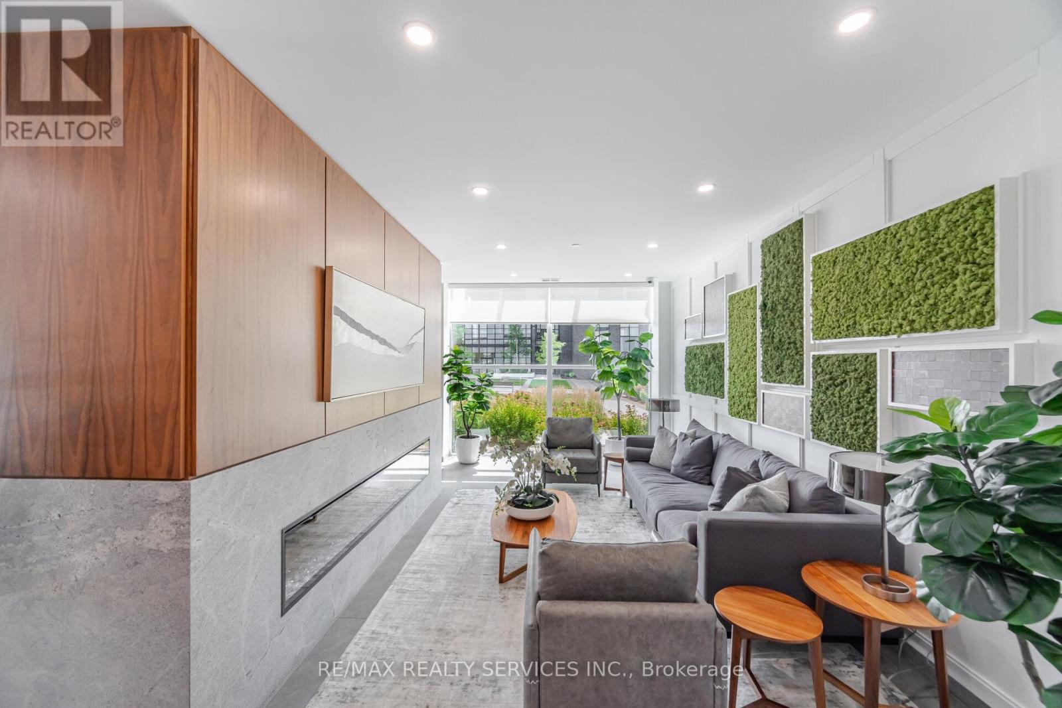
$959,900
605 - 1180 GORDON STREET
Guelph, Ontario, Ontario, N1L0P5
MLS® Number: X12299328
Property description
Luxury Condominium At Gordon Square Tower II. South Guelph Location, Close proximity to University of Guelph. Minutes to Hwy 6 and 401. Shopping and Restaurants With In Walking Distance. Spacious Corner Apartment 1649 Sq. Ft. Great Westerly & Sunset Views. Plus 133 Sq. Ft. Corner Balcony. 2 Underground Parking Spots. Open Concept Layout. Large Entrance Hallway, Allows For Office Area. Gourmet Kitchen Open To Living Room, Dining Room And Den. Kitchen W/ Center Island, Breakfast Bar, Quartz Counters & Stainless Steel Appliances. Open To Dining Room. Den Has Walk Out To Corner Balcony, Balcony has Amazing Sunset Views. Living Room Has Electric Fireplace. 2nd Bedroom and 4 Piece. Main Bath At Opposite side on Unit Than Primary Bedroom. 3 Piece Ensuite With Large Shower, Walk In Closet. Laundry Room Off Entrance. Ground Floor Guest Suite, Golf Simulator and Exercise Room. Sub Penthouse Sky Lounge Billiard/Media Area, Lounge and Dining Area. Crown Moulding & Pot Lighting in Living Room, Kitchen, Dining Room & Den. 9 Ft Ceiling Height. Electric Wall Fireplace in Living Room. High Quality Laminate Flooring. 2 Owned Parking Spots. Owned Locker on 2nd Floor.
Building information
Type
*****
Age
*****
Amenities
*****
Appliances
*****
Cooling Type
*****
Exterior Finish
*****
Fireplace Present
*****
FireplaceTotal
*****
Fire Protection
*****
Flooring Type
*****
Heating Fuel
*****
Heating Type
*****
Size Interior
*****
Land information
Rooms
Main level
Bedroom 2
*****
Primary Bedroom
*****
Den
*****
Living room
*****
Dining room
*****
Kitchen
*****
Bedroom 2
*****
Primary Bedroom
*****
Den
*****
Living room
*****
Dining room
*****
Kitchen
*****
Bedroom 2
*****
Primary Bedroom
*****
Den
*****
Living room
*****
Dining room
*****
Kitchen
*****
Courtesy of RE/MAX REALTY SERVICES INC.
Book a Showing for this property
Please note that filling out this form you'll be registered and your phone number without the +1 part will be used as a password.
