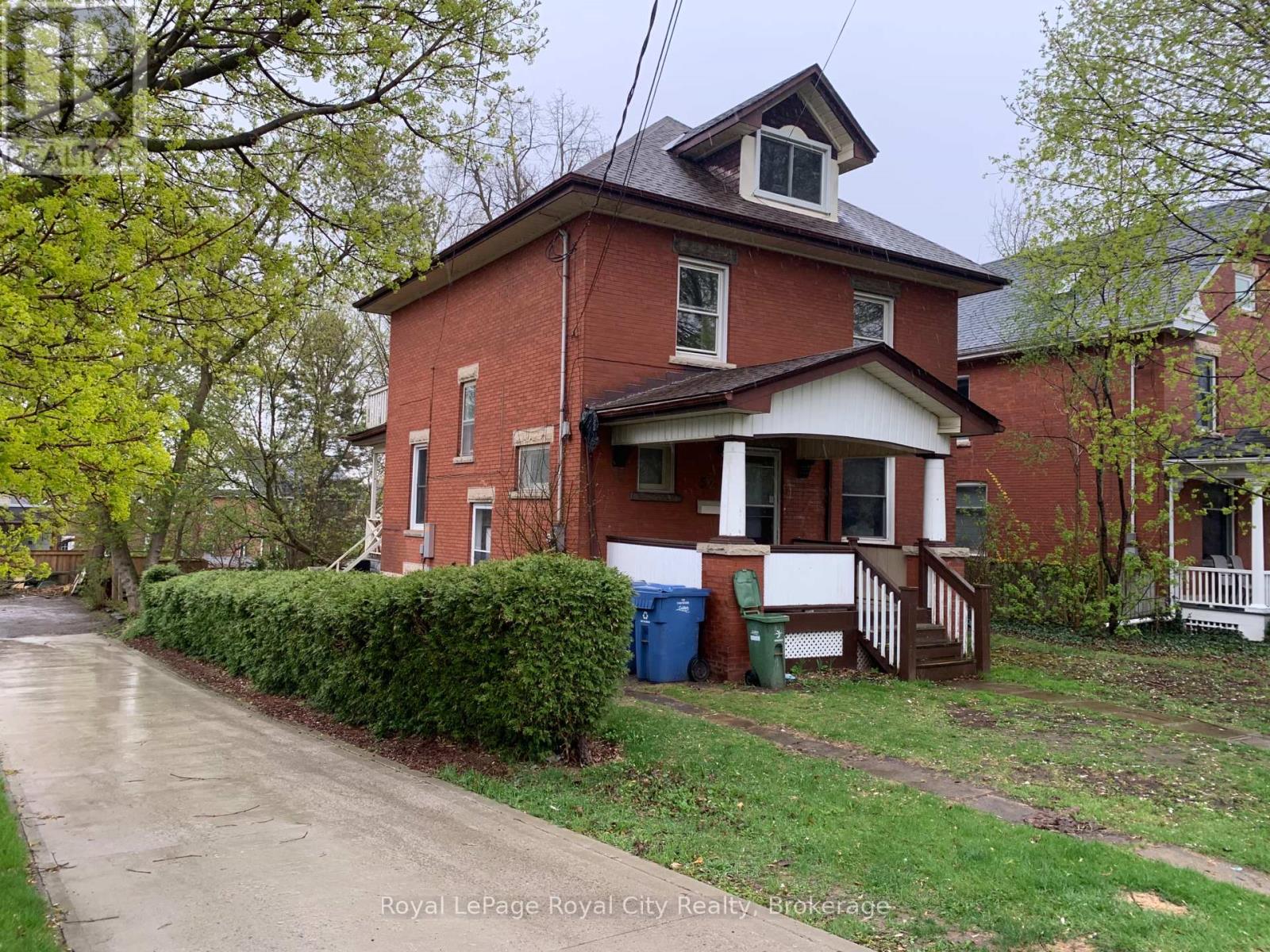Free account required
Unlock the full potential of your property search with a free account! Here's what you'll gain immediate access to:
- Exclusive Access to Every Listing
- Personalized Search Experience
- Favorite Properties at Your Fingertips
- Stay Ahead with Email Alerts
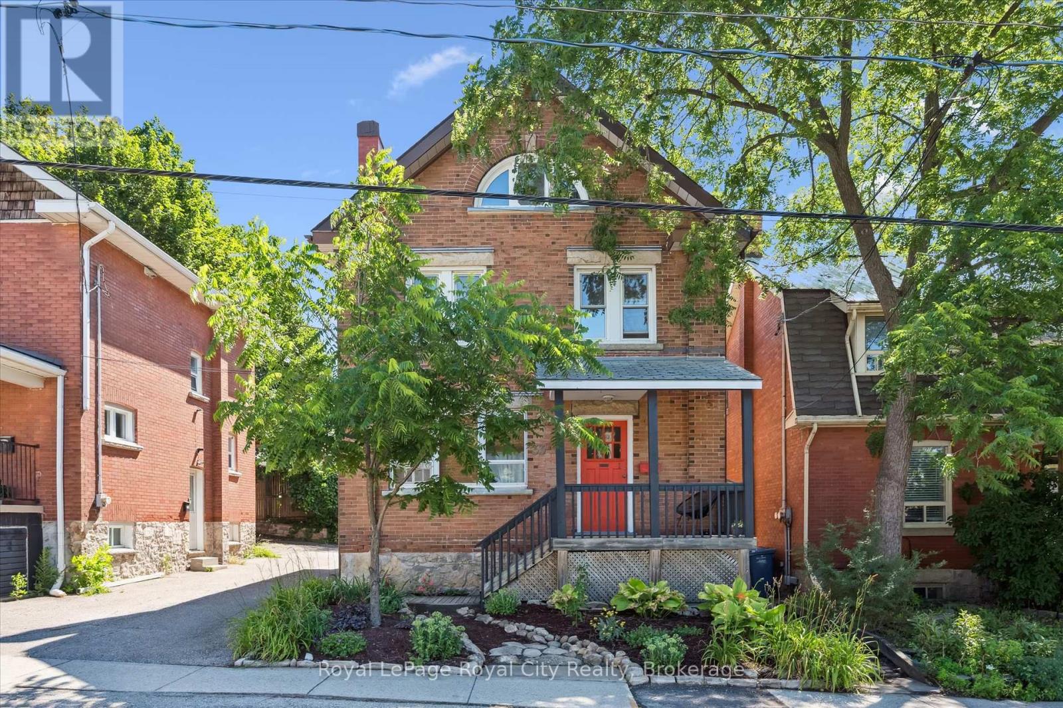
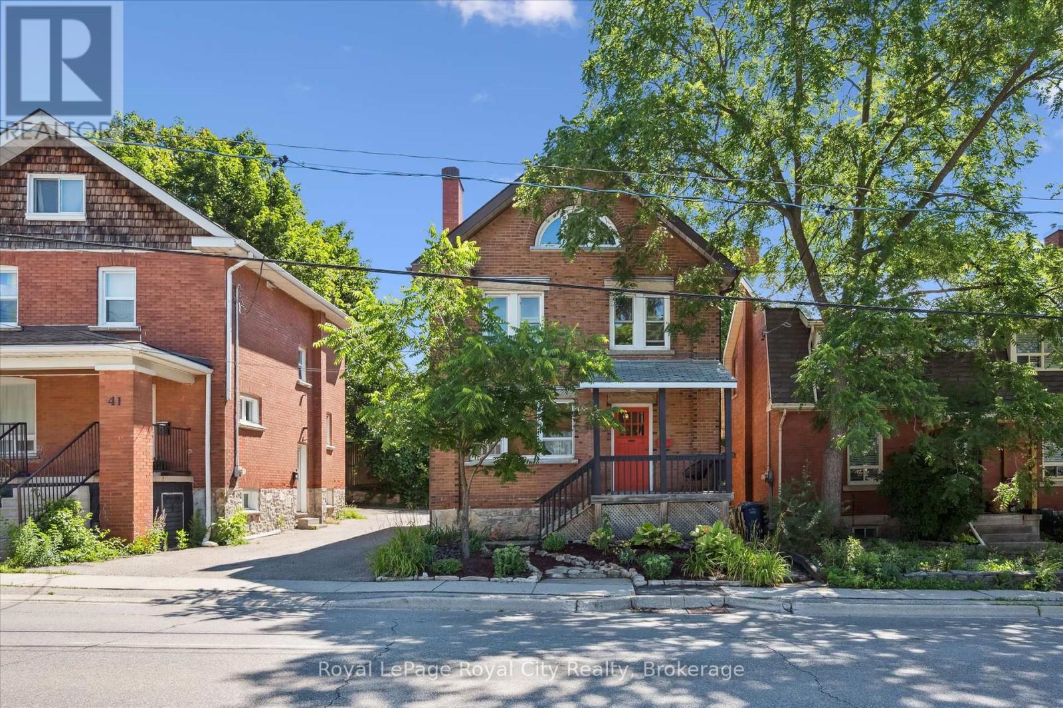
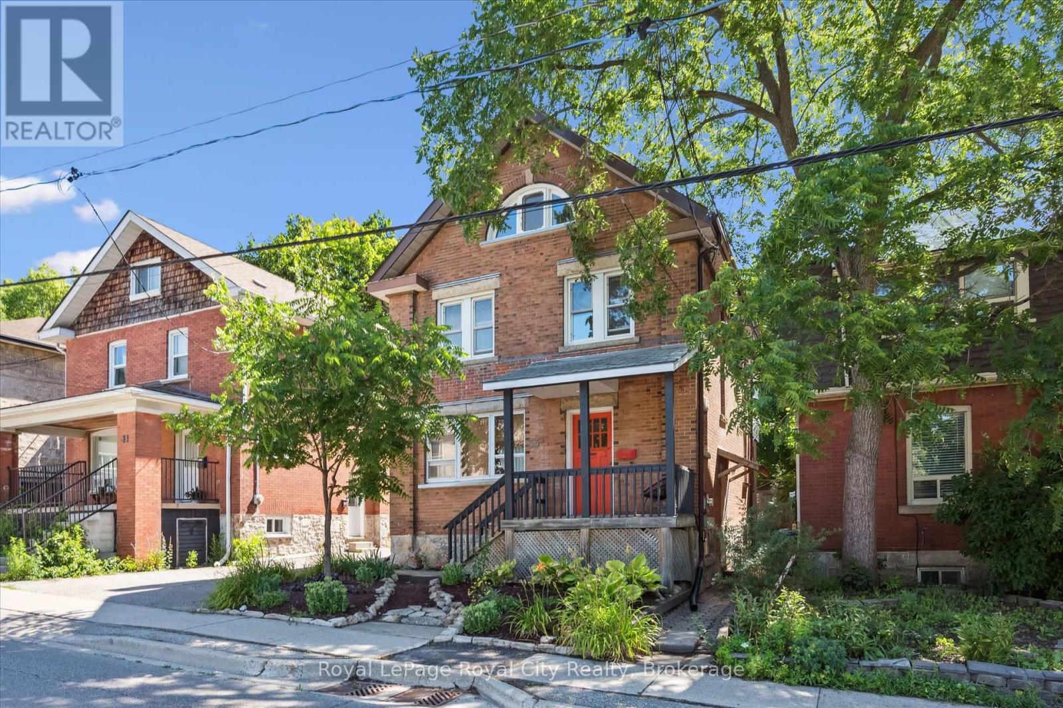
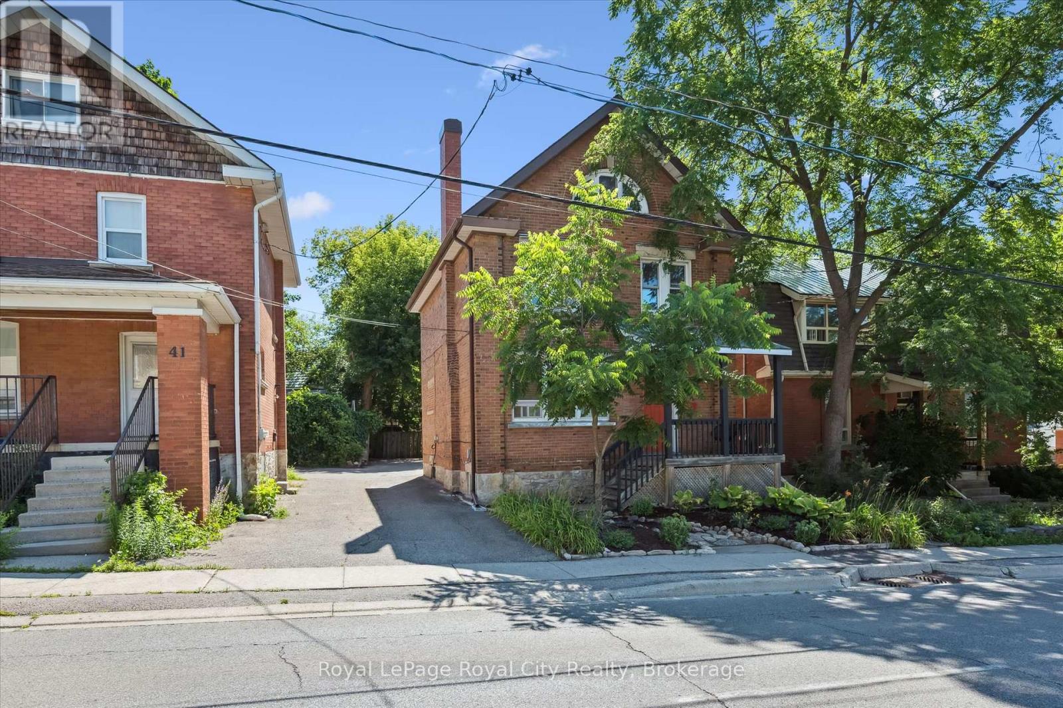
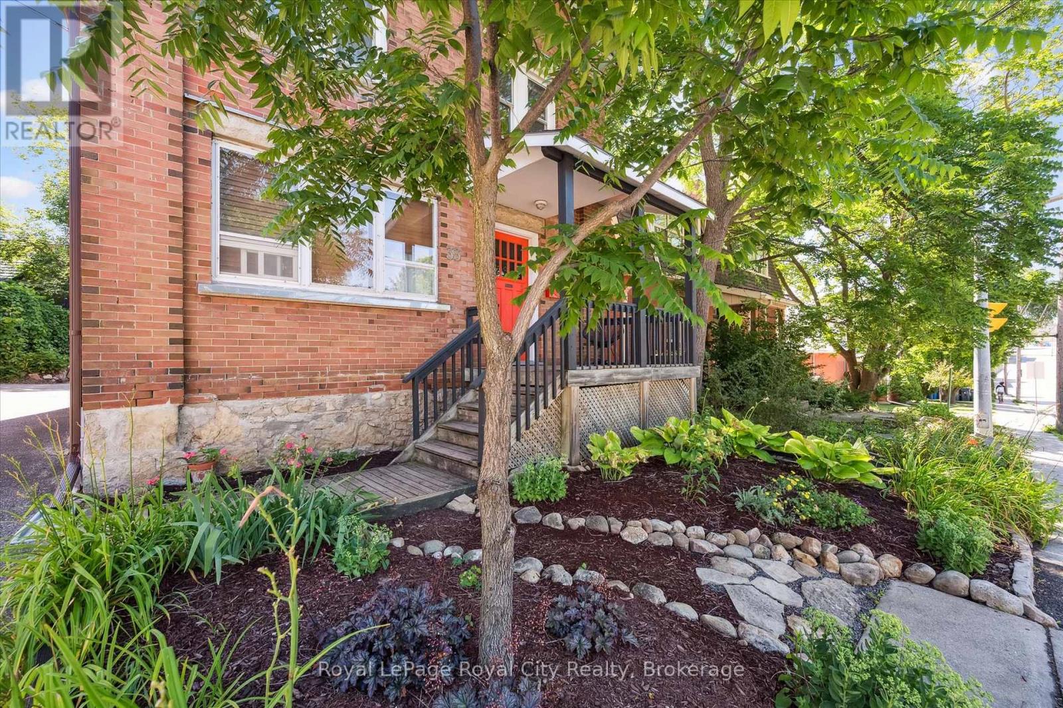
$699,900
33 ERAMOSA ROAD
Guelph, Ontario, Ontario, N1E2L4
MLS® Number: X12302916
Property description
This fantastic opportunity is ideal for both investors and first-time home buyers, offering nearly 2,100 sq ft of above-grade living space in the heart of downtown Guelph. Currently a legal duplex, the property features a spacious loft that holds potential for conversion into a third unit. With parking for five vehicles and a charming covered front porch leading to a common entrance, this home is both practical and full of old "downtown Guelph" character. The main floor hosts a bright 2-bedroom, 1-bath unit rented to excellent tenants, while the upper unit spans the second and third floors with 4 bedrooms, including a sunny loft and a beautiful sunroom perfect as an office or additional bedroom. The basement includes shared laundry, common space, and two storage areas, with a separate side entrance. Just steps from Downtown Guelph, shops, entertainment, and on a direct bus route, this property is a perfect investment or an ideal chance to live in one unit while enjoying a mortgage helper.
Building information
Type
*****
Age
*****
Appliances
*****
Basement Development
*****
Basement Type
*****
Exterior Finish
*****
Fireplace Present
*****
FireplaceTotal
*****
Foundation Type
*****
Heating Fuel
*****
Heating Type
*****
Size Interior
*****
Stories Total
*****
Utility Water
*****
Land information
Sewer
*****
Size Depth
*****
Size Frontage
*****
Size Irregular
*****
Size Total
*****
Rooms
Main level
Living room
*****
Foyer
*****
Kitchen
*****
Bathroom
*****
Bedroom 2
*****
Bedroom
*****
Basement
Laundry room
*****
Bedroom
*****
Bathroom
*****
Third level
Recreational, Games room
*****
Bedroom
*****
Bathroom
*****
Second level
Dining room
*****
Bedroom 2
*****
Bedroom
*****
Bathroom
*****
Kitchen
*****
Primary Bedroom
*****
Main level
Living room
*****
Foyer
*****
Kitchen
*****
Bathroom
*****
Bedroom 2
*****
Bedroom
*****
Basement
Laundry room
*****
Bedroom
*****
Bathroom
*****
Third level
Recreational, Games room
*****
Bedroom
*****
Bathroom
*****
Second level
Dining room
*****
Bedroom 2
*****
Bedroom
*****
Bathroom
*****
Kitchen
*****
Primary Bedroom
*****
Courtesy of Royal LePage Royal City Realty
Book a Showing for this property
Please note that filling out this form you'll be registered and your phone number without the +1 part will be used as a password.
