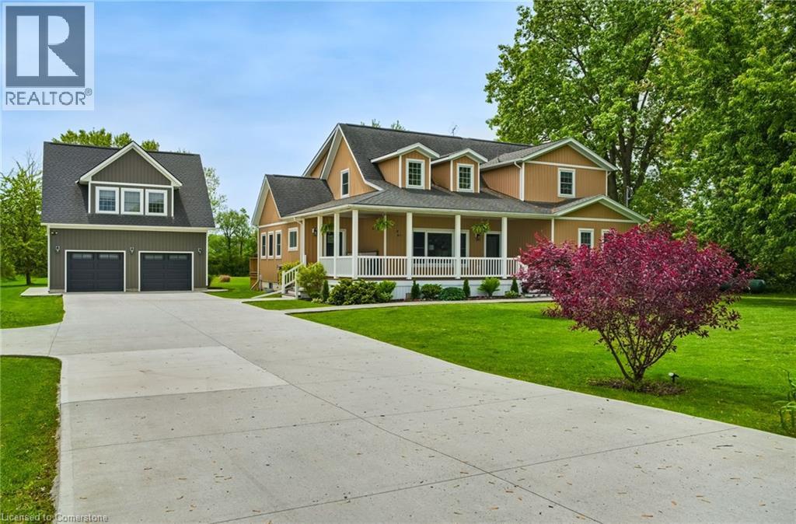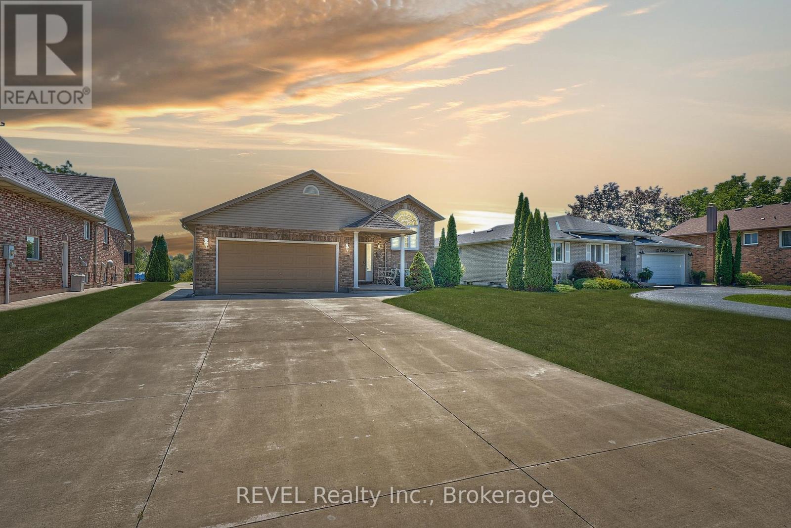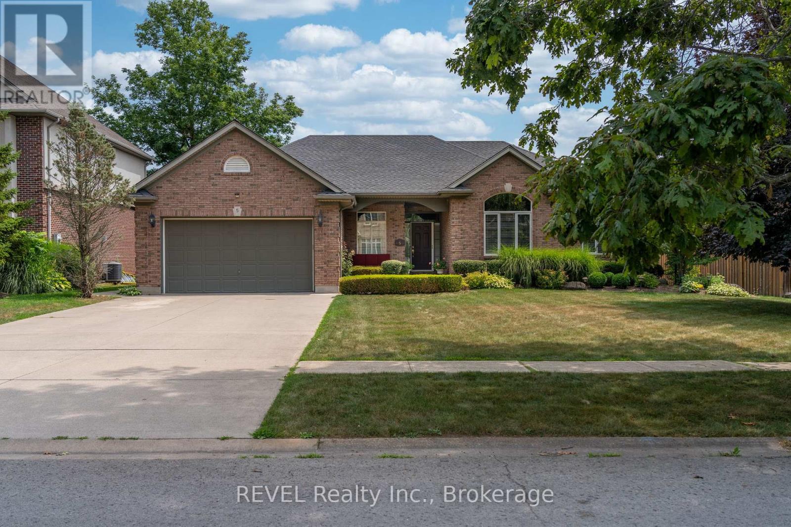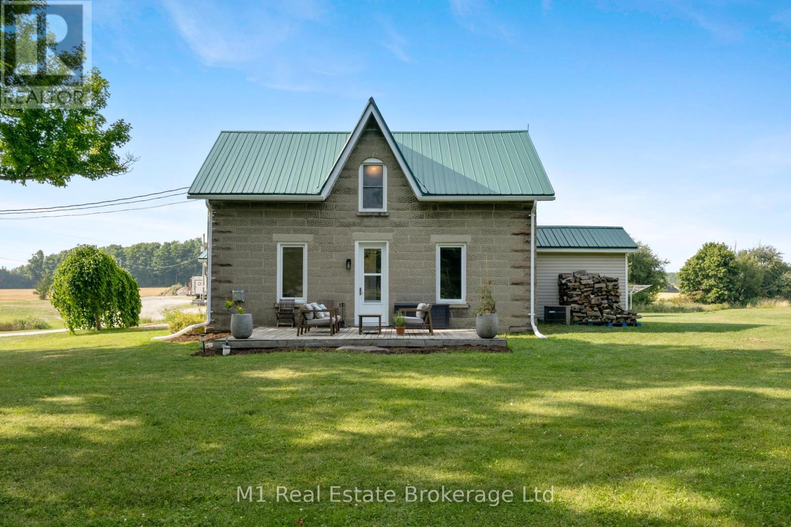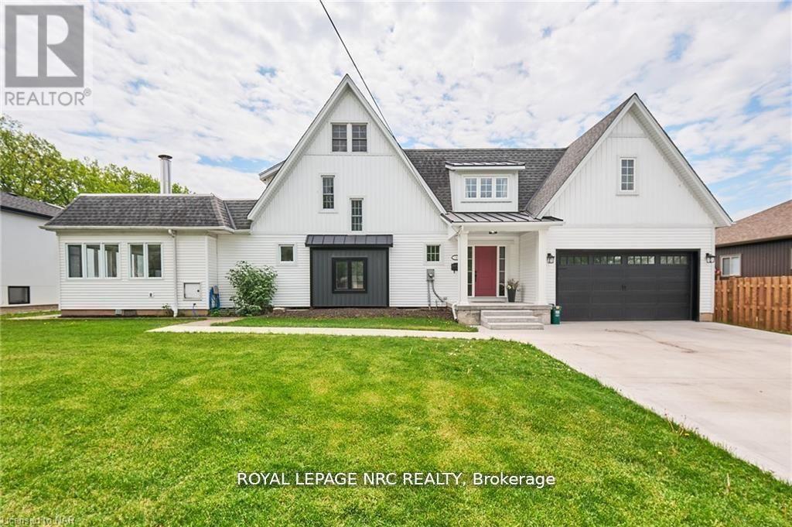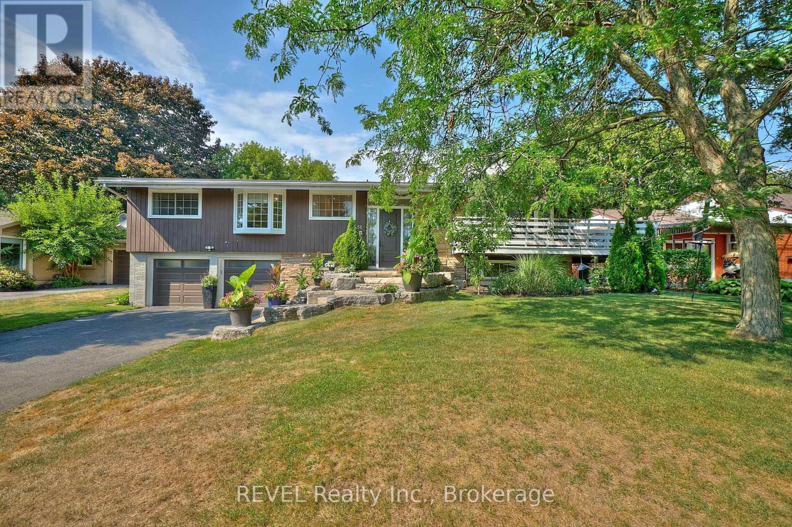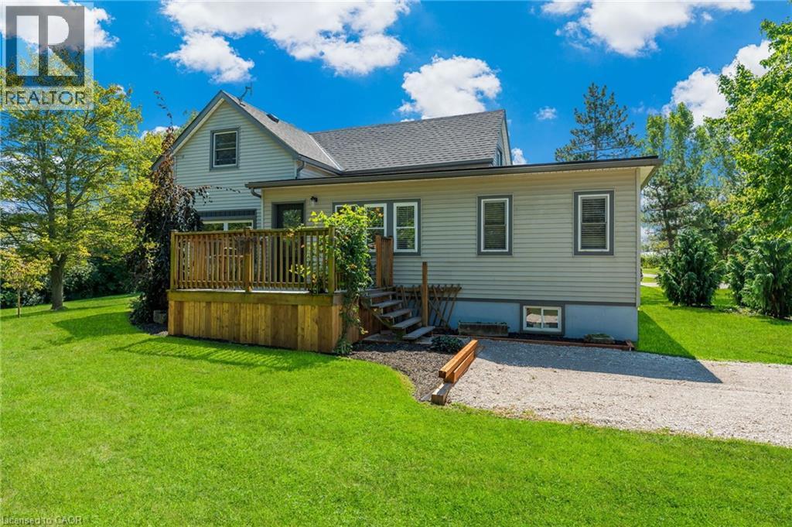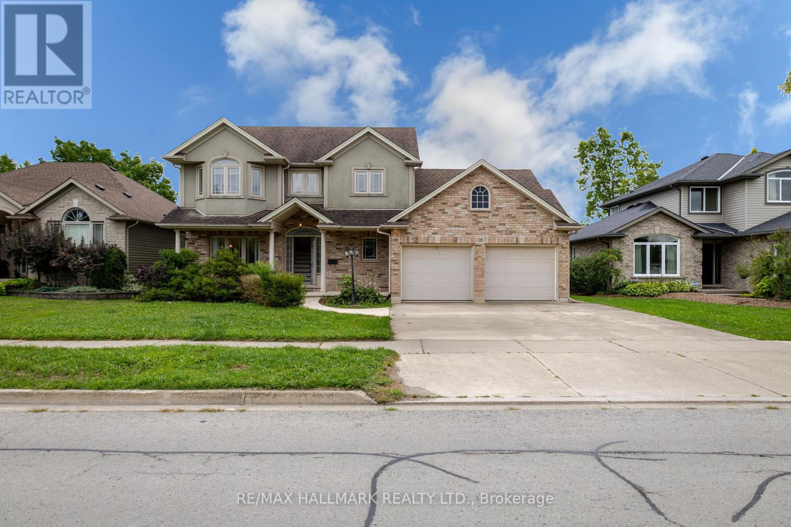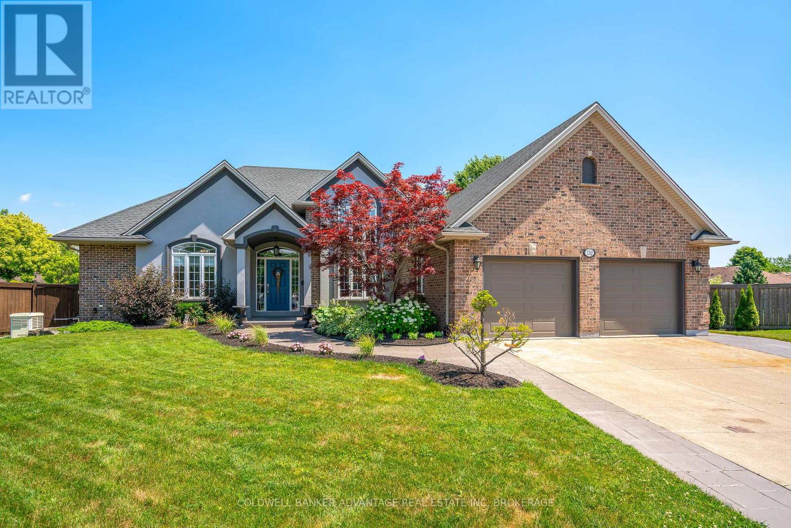Free account required
Unlock the full potential of your property search with a free account! Here's what you'll gain immediate access to:
- Exclusive Access to Every Listing
- Personalized Search Experience
- Favorite Properties at Your Fingertips
- Stay Ahead with Email Alerts
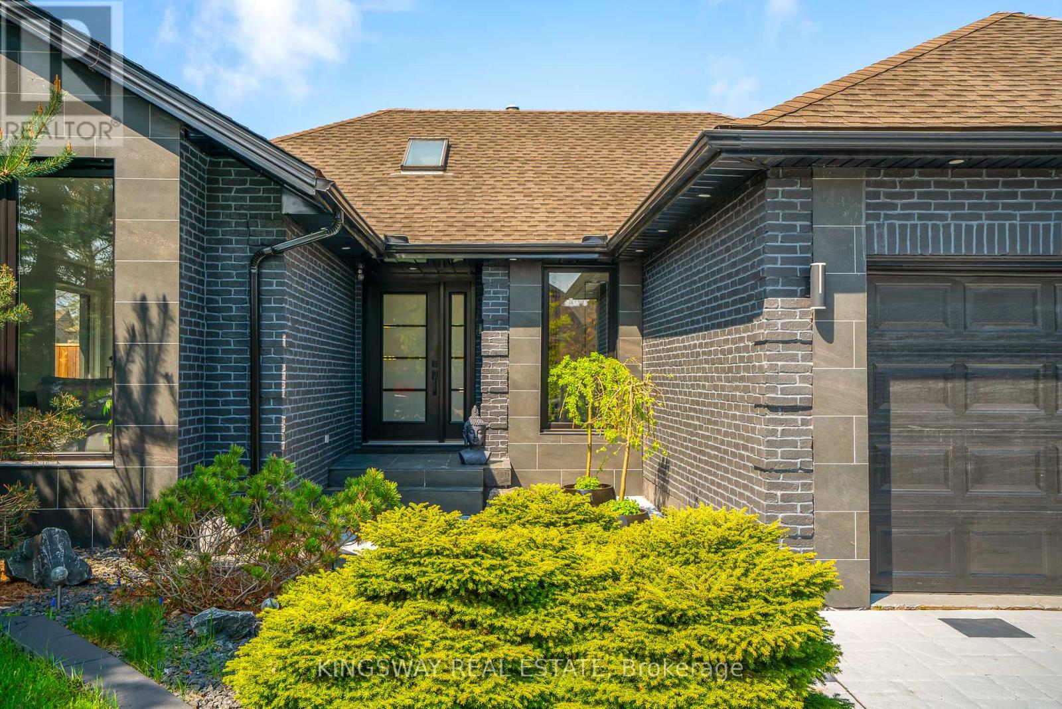
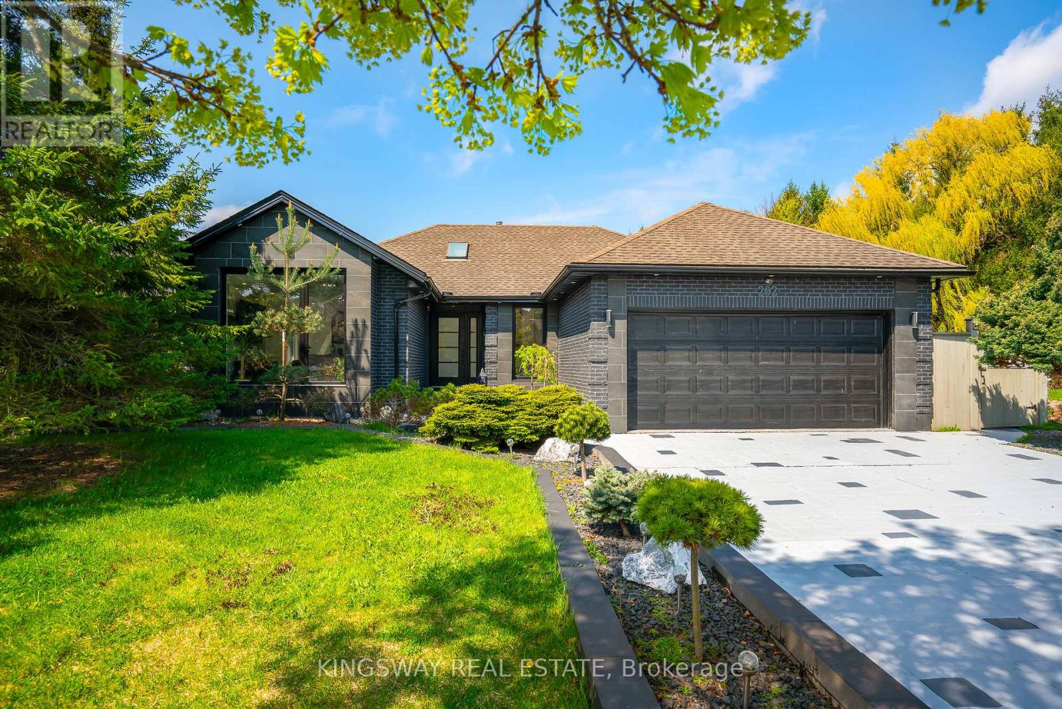
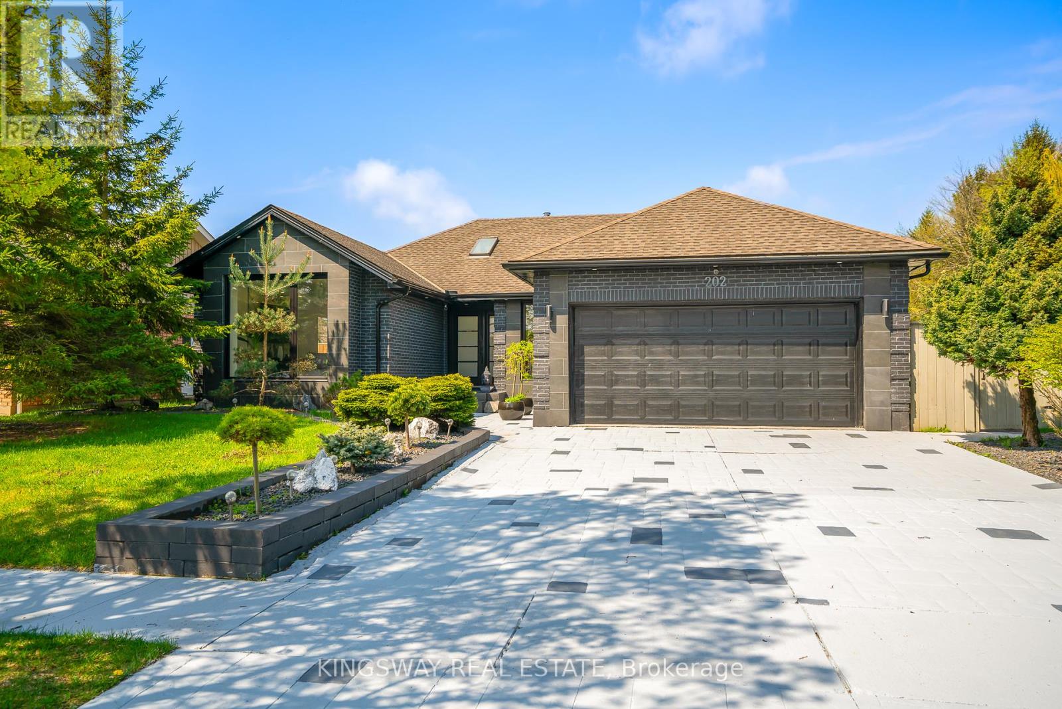
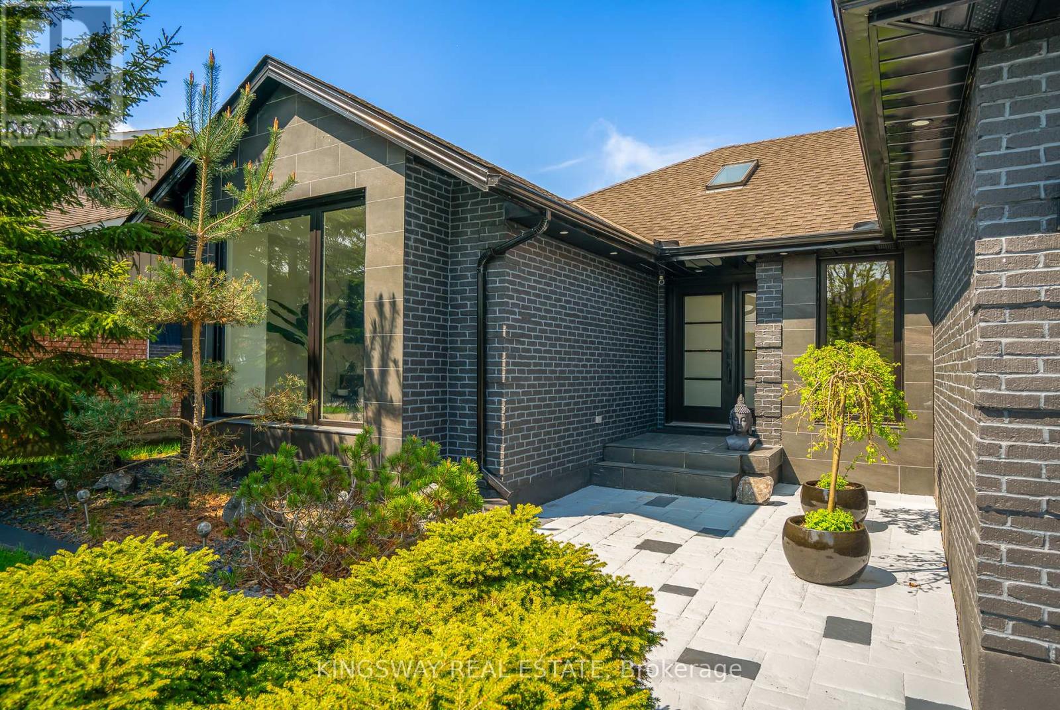
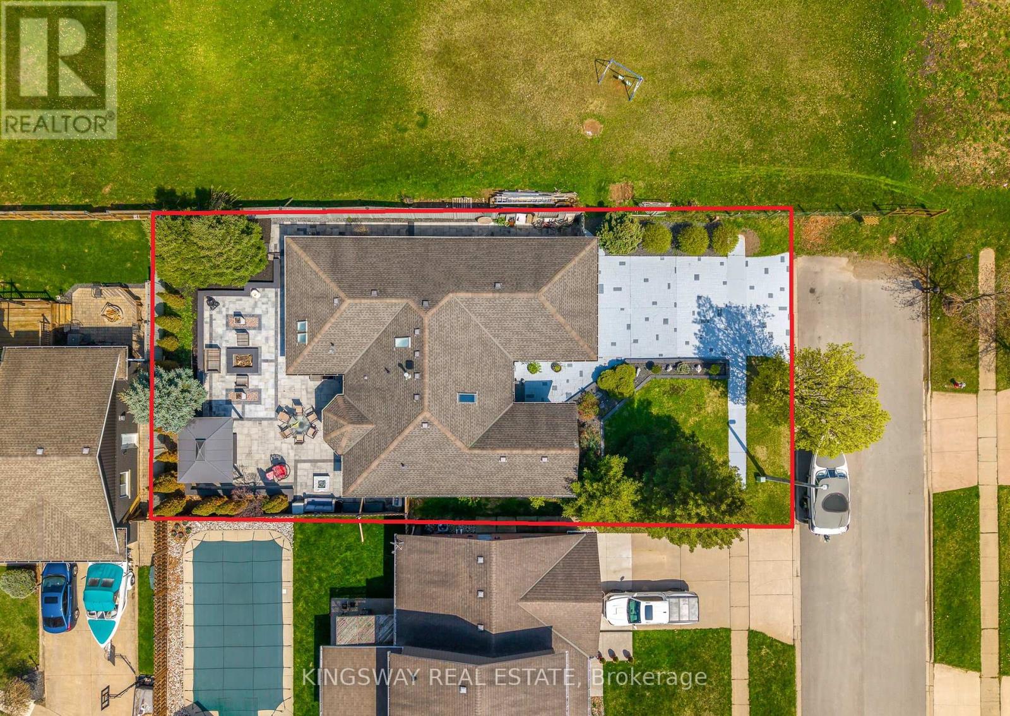
$1,199,000
202 MICHAEL DRIVE
Welland, Ontario, Ontario, L3C7B8
MLS® Number: X12303270
Property description
Glamorous Newley Renovated 3 Bedroom Bungalow. Located beside nature on the dead end of a quite child friendly street. This home has been transformed to be spacious and a entertainers paradise. Featuring Skylights, Enormous windows for natural light, Crystal Chandeliers, Built in 8 person Dining Table, Maintenance Free Backyard and so much more. Included; Gazebo, 6 person Jacuzzi, Garden Shed, Outdoor Fire Pit, Electrical Light Fixtures, BI Appliances (Fisher & Paykel) Fridge, Stovetop, Retractable Stove Vent, Combo Microwave, Oven, Dual Drawer Dishwasher, Wine Cooler, Garburator, (basement) Washer, Dryer, Dishwasher, Chest Freezer, Fridge, Stove, Hood Fan, Microwave, Liv Rm Television, Bedroom Television, Napoleon Electric Fireplace, Napoleon Gas Fireplace, Garage Door Opener and Remotes, Napoleon Furnace Heat Pump AC Combo
Building information
Type
*****
Amenities
*****
Appliances
*****
Architectural Style
*****
Basement Development
*****
Basement Features
*****
Basement Type
*****
Construction Style Attachment
*****
Cooling Type
*****
Exterior Finish
*****
Fireplace Present
*****
FireplaceTotal
*****
Flooring Type
*****
Foundation Type
*****
Heating Fuel
*****
Heating Type
*****
Size Interior
*****
Stories Total
*****
Utility Water
*****
Land information
Landscape Features
*****
Sewer
*****
Size Depth
*****
Size Frontage
*****
Size Irregular
*****
Size Total
*****
Rooms
Ground level
Bedroom 3
*****
Bedroom 2
*****
Primary Bedroom
*****
Eating area
*****
Kitchen
*****
Dining room
*****
Living room
*****
Basement
Bedroom
*****
Recreational, Games room
*****
Kitchen
*****
Cold room
*****
Bedroom
*****
Ground level
Bedroom 3
*****
Bedroom 2
*****
Primary Bedroom
*****
Eating area
*****
Kitchen
*****
Dining room
*****
Living room
*****
Basement
Bedroom
*****
Recreational, Games room
*****
Kitchen
*****
Cold room
*****
Bedroom
*****
Courtesy of KINGSWAY REAL ESTATE
Book a Showing for this property
Please note that filling out this form you'll be registered and your phone number without the +1 part will be used as a password.
