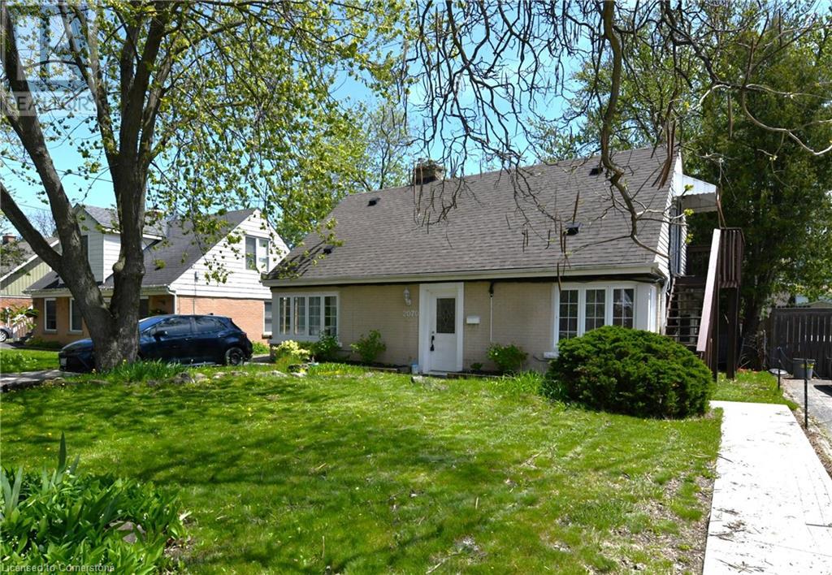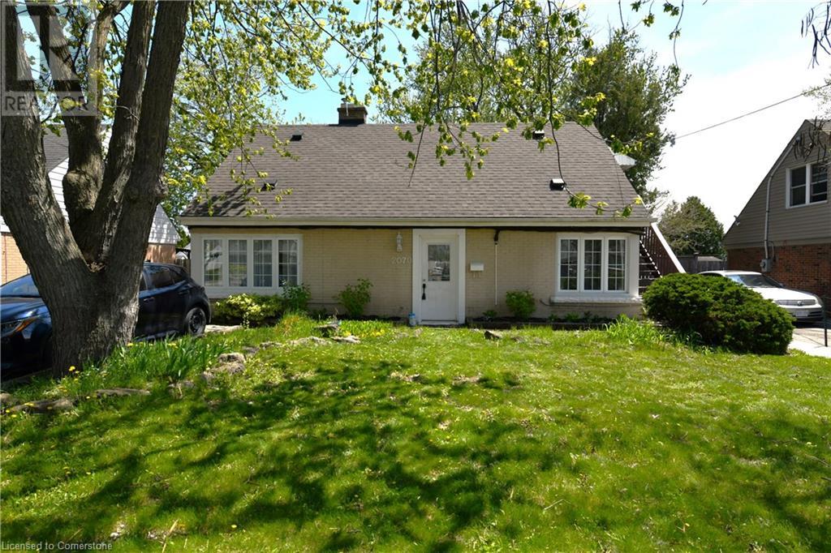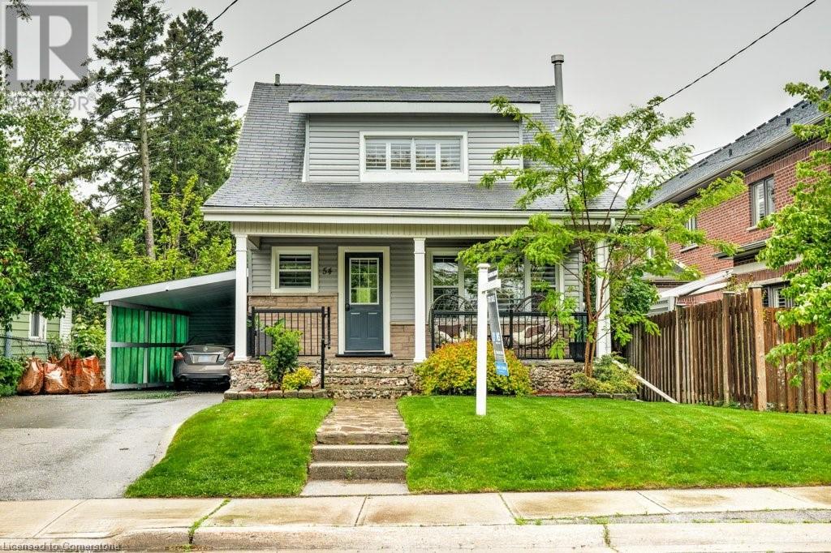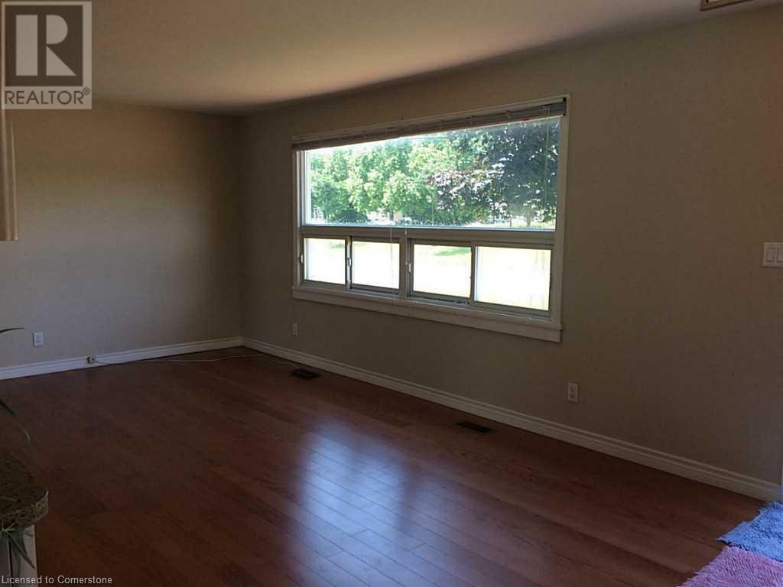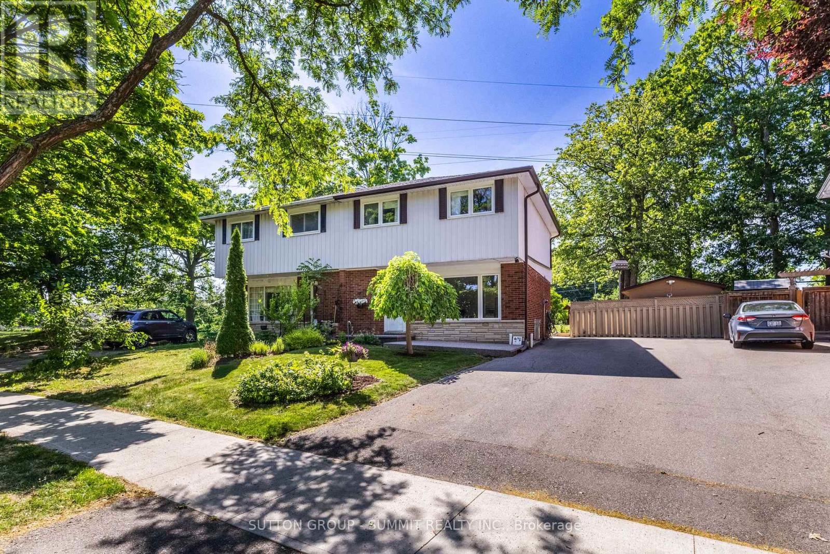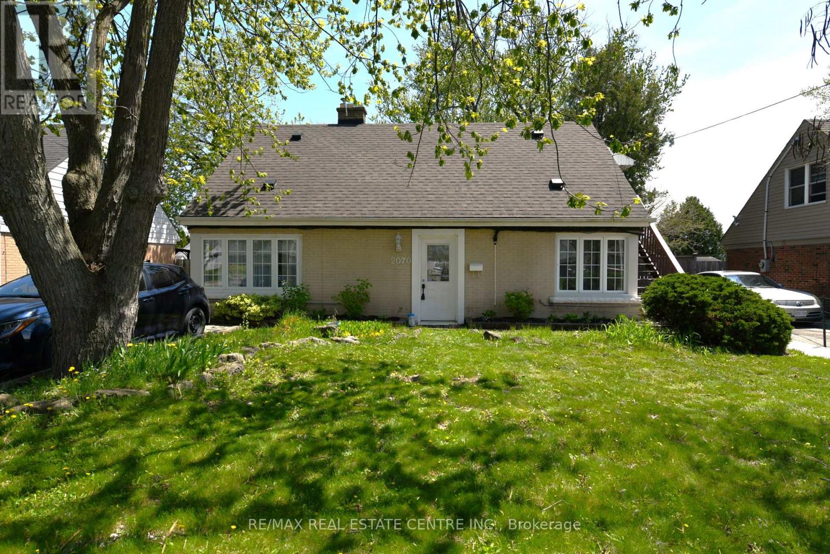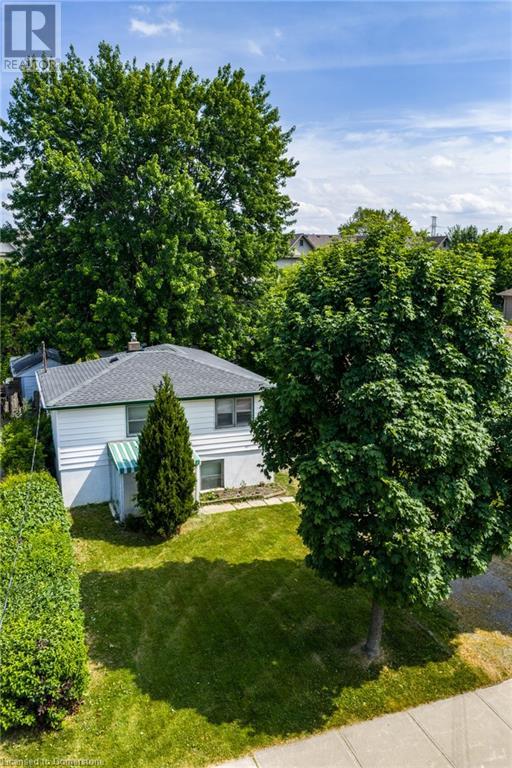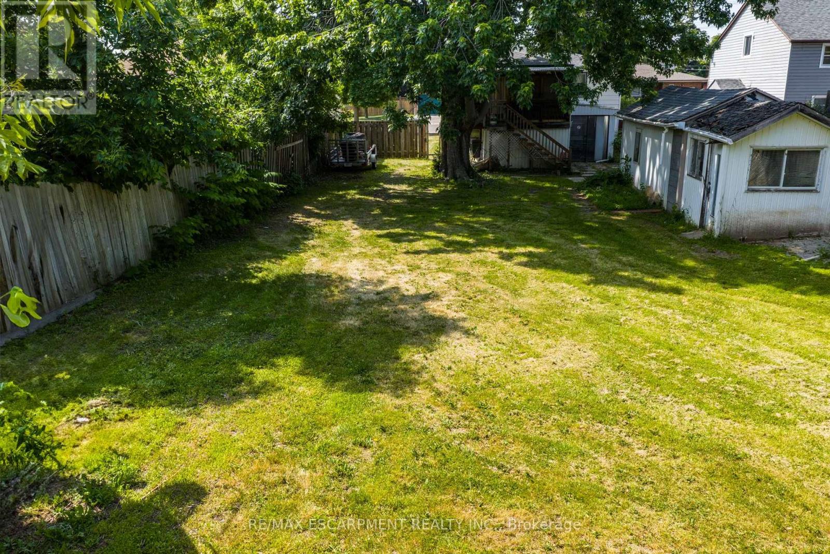Free account required
Unlock the full potential of your property search with a free account! Here's what you'll gain immediate access to:
- Exclusive Access to Every Listing
- Personalized Search Experience
- Favorite Properties at Your Fingertips
- Stay Ahead with Email Alerts
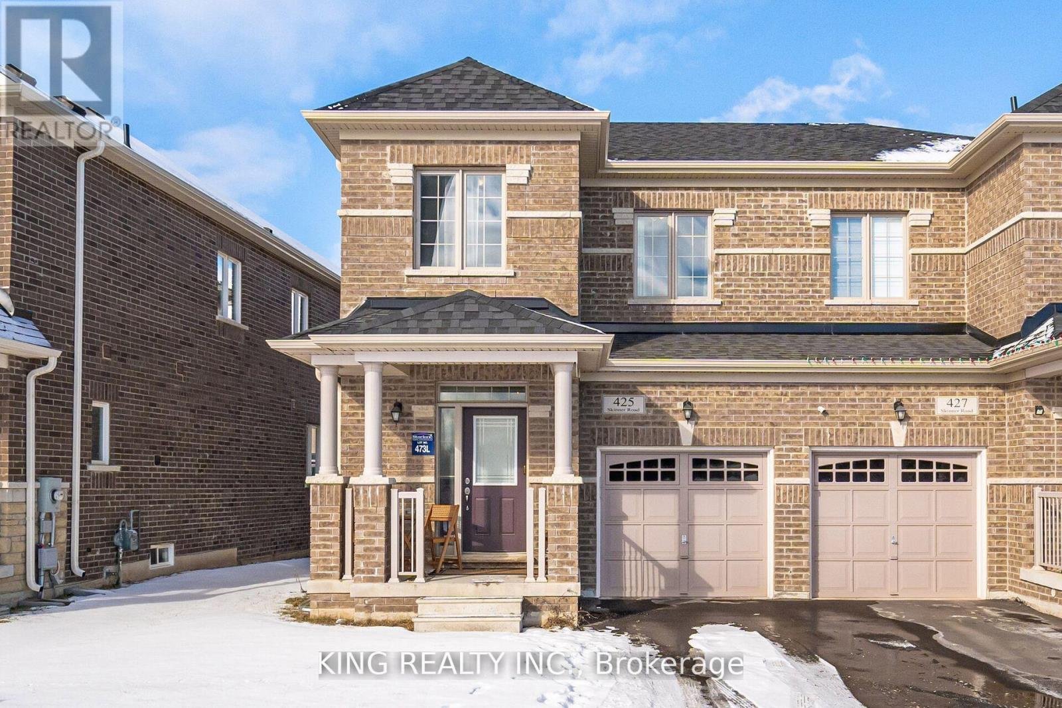
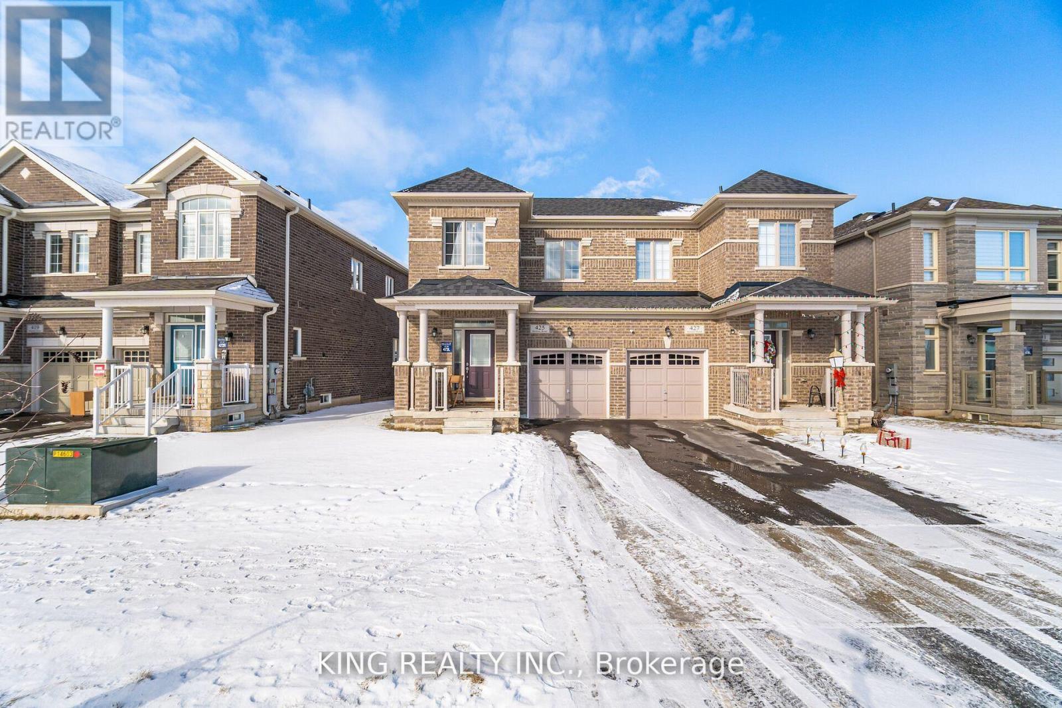
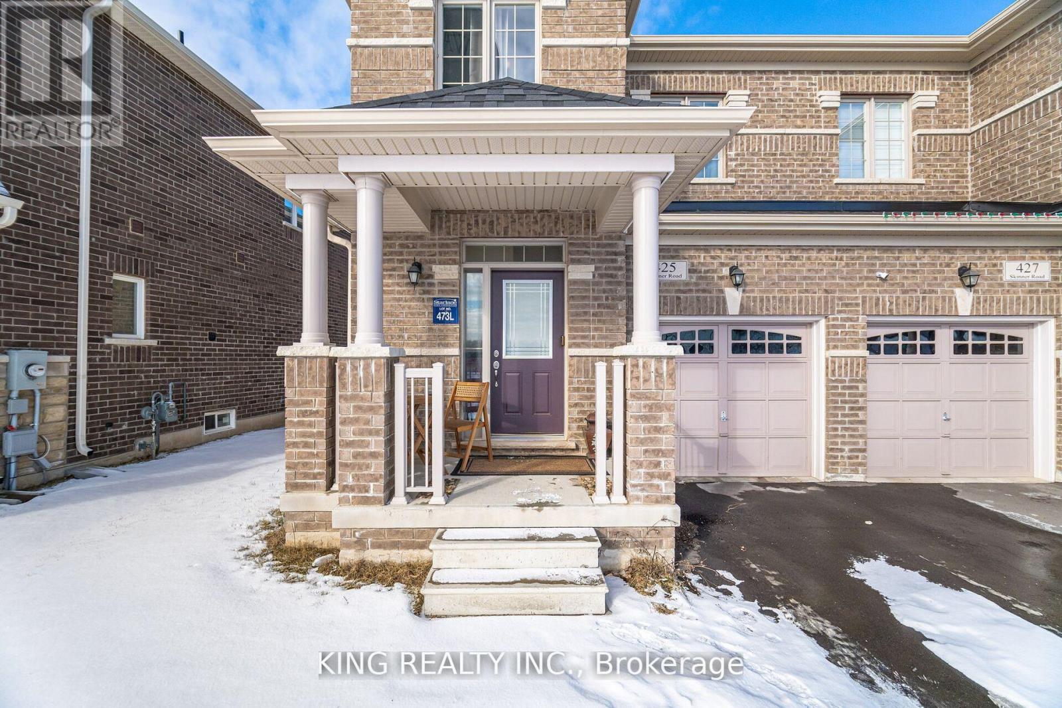
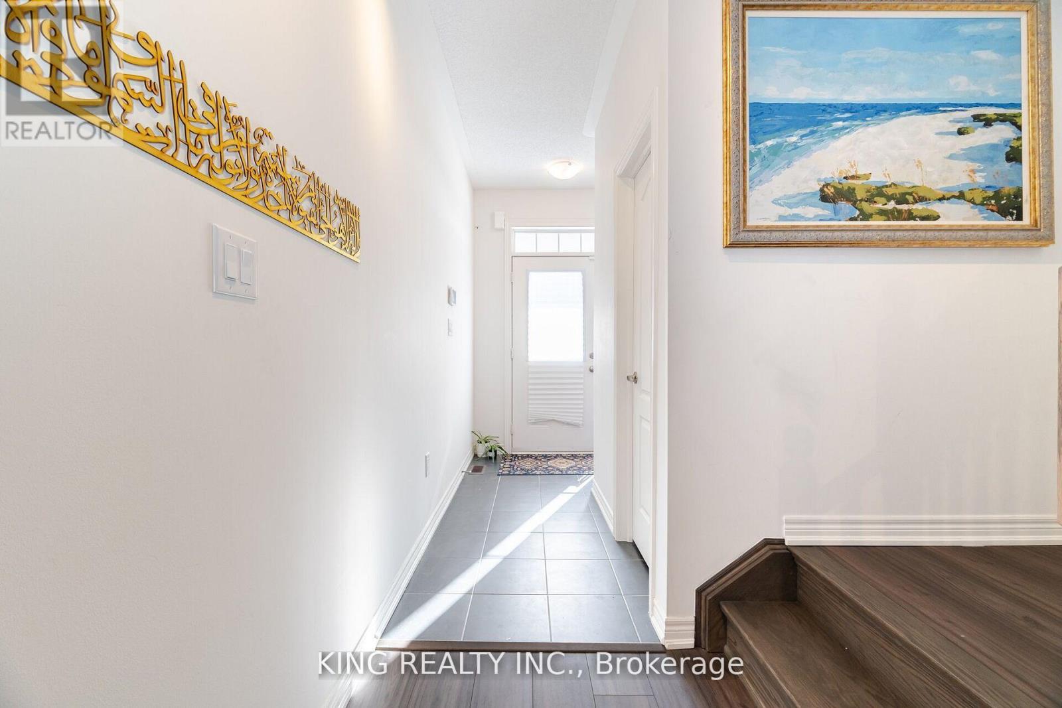
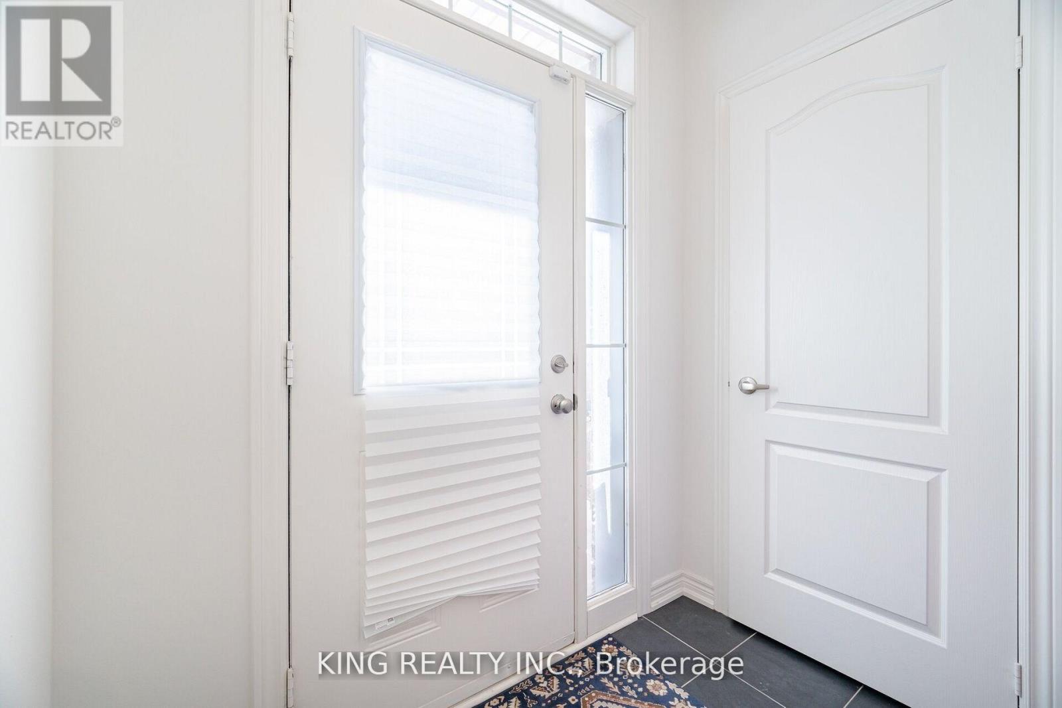
$799,999
425 SKINNER ROAD
Hamilton, Ontario, Ontario, L8B1Z7
MLS® Number: X12303302
Property description
Welcome to this beautifully upgraded semi-detached home, offering exceptional style and functionality throughout. The foyer has a convenient closet and a modern 2 pce powder room with a window for natural light.This home features 2 parking spaces, including one in the garage with an EV charging station and convenient direct access into the home. The open concept main floor showcases a gorgeous kitchen adorned with quartz countertops which extend to the ceiling and a marble waterfall island perfect for easy living or entertaining. Enjoy top of the line GE CAFE appliances (including a gas stove), in creamy white with elegant bronze hardware, surrounded by ample cabinetry. Step outside to a fully fenced backyard with a deck. Inside is enhanced by modern waterproof laminate flooring, cozy electric fireplace and designer light fixtures. The extra wide wooden staircase with its large window leads upstairs where 9 ft ceilings create an airy and spacious feel. The primary bedroom retreat features a private 3pce ensuite. Two additional bedrooms share a full bathroom with a separate toilet and tub for added privacy. The unfinished basement has a laundry area and cold storage room offering possibilities for customization.
Building information
Type
*****
Appliances
*****
Basement Development
*****
Basement Type
*****
Construction Style Attachment
*****
Cooling Type
*****
Exterior Finish
*****
Fireplace Present
*****
Foundation Type
*****
Half Bath Total
*****
Heating Fuel
*****
Heating Type
*****
Size Interior
*****
Stories Total
*****
Utility Water
*****
Land information
Sewer
*****
Size Depth
*****
Size Frontage
*****
Size Irregular
*****
Size Total
*****
Rooms
Main level
Eating area
*****
Kitchen
*****
Great room
*****
Second level
Bedroom 3
*****
Bedroom 2
*****
Primary Bedroom
*****
Main level
Eating area
*****
Kitchen
*****
Great room
*****
Second level
Bedroom 3
*****
Bedroom 2
*****
Primary Bedroom
*****
Courtesy of KING REALTY INC.
Book a Showing for this property
Please note that filling out this form you'll be registered and your phone number without the +1 part will be used as a password.

