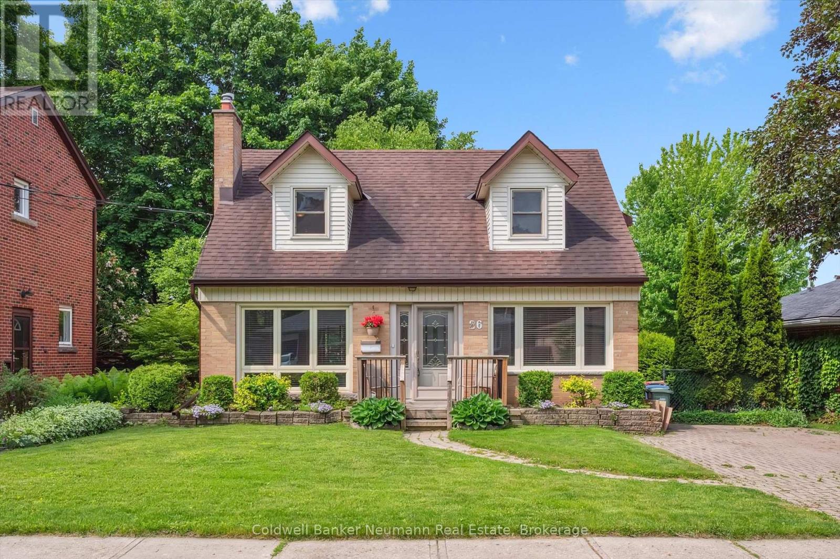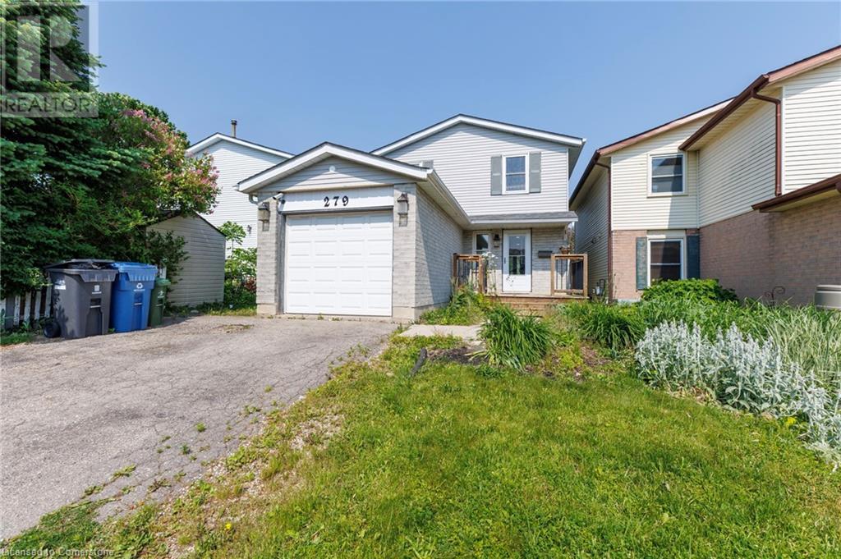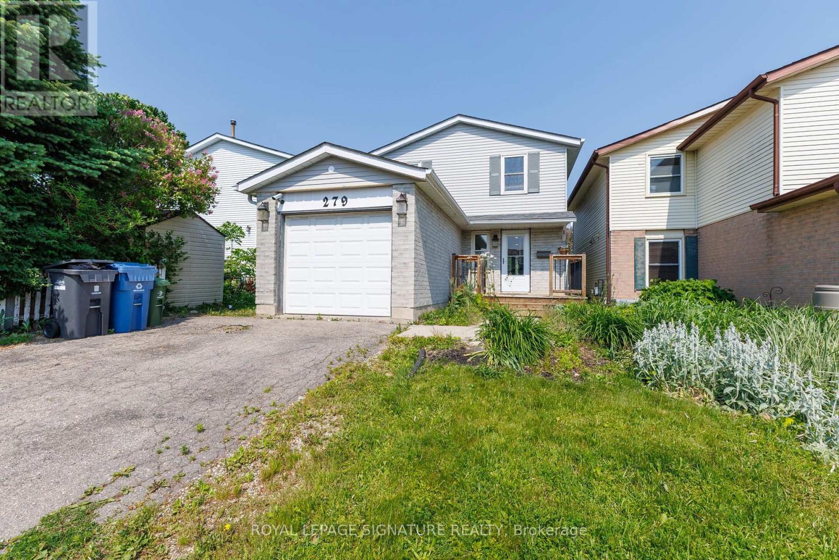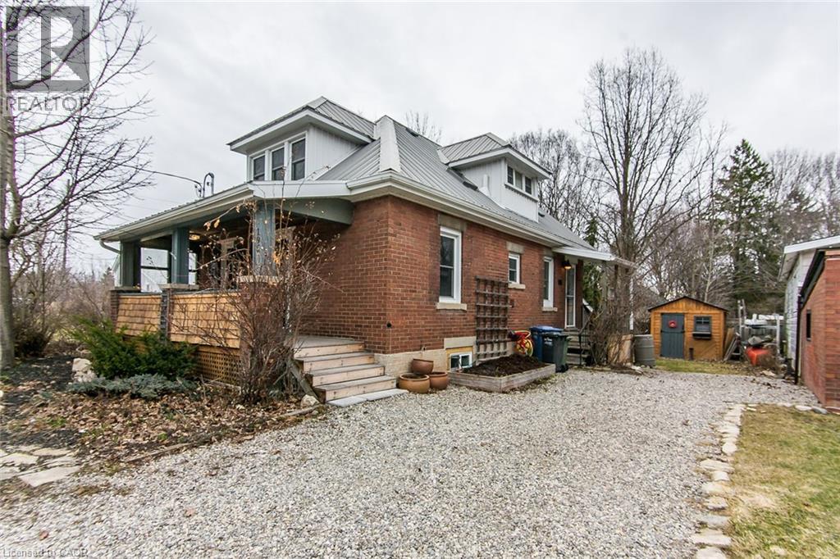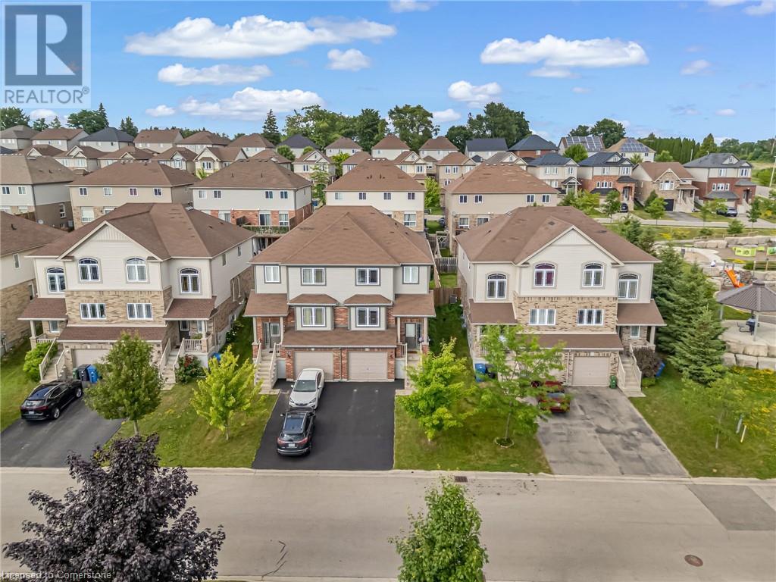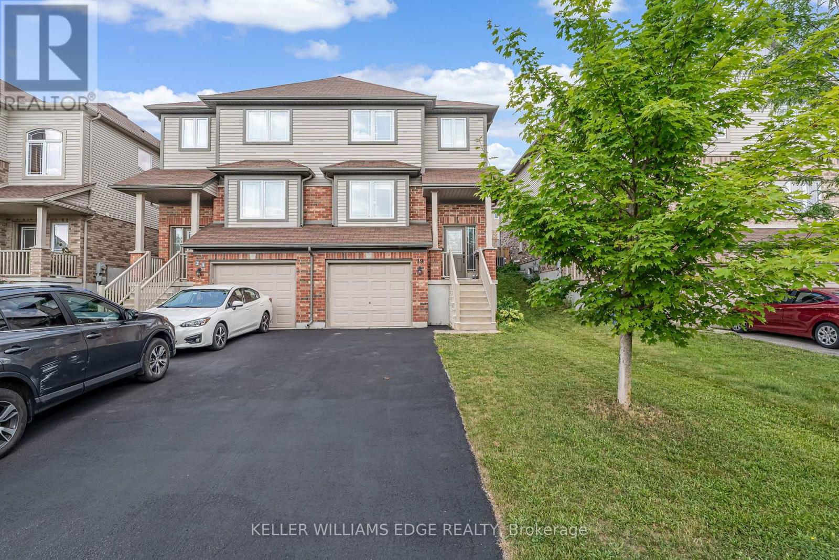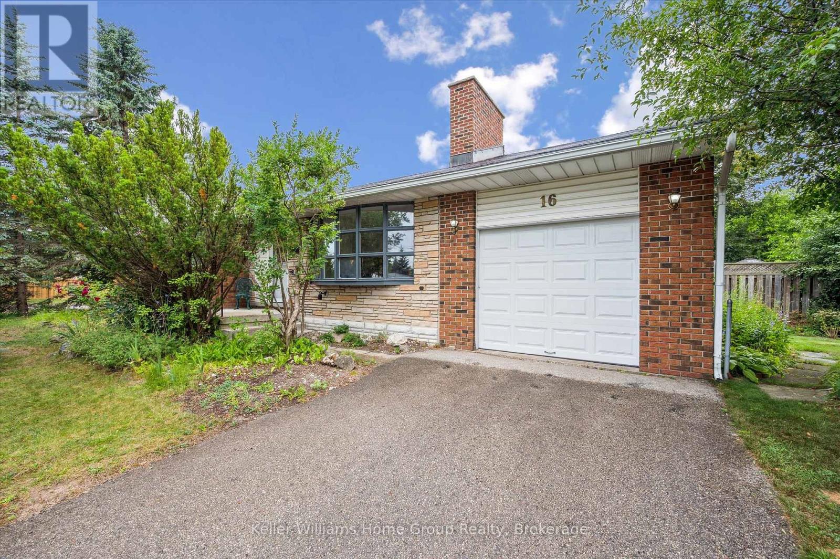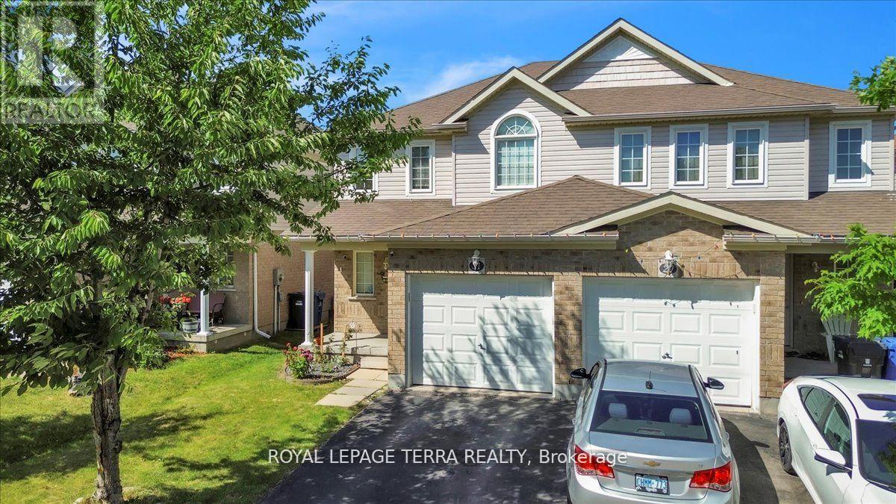Free account required
Unlock the full potential of your property search with a free account! Here's what you'll gain immediate access to:
- Exclusive Access to Every Listing
- Personalized Search Experience
- Favorite Properties at Your Fingertips
- Stay Ahead with Email Alerts
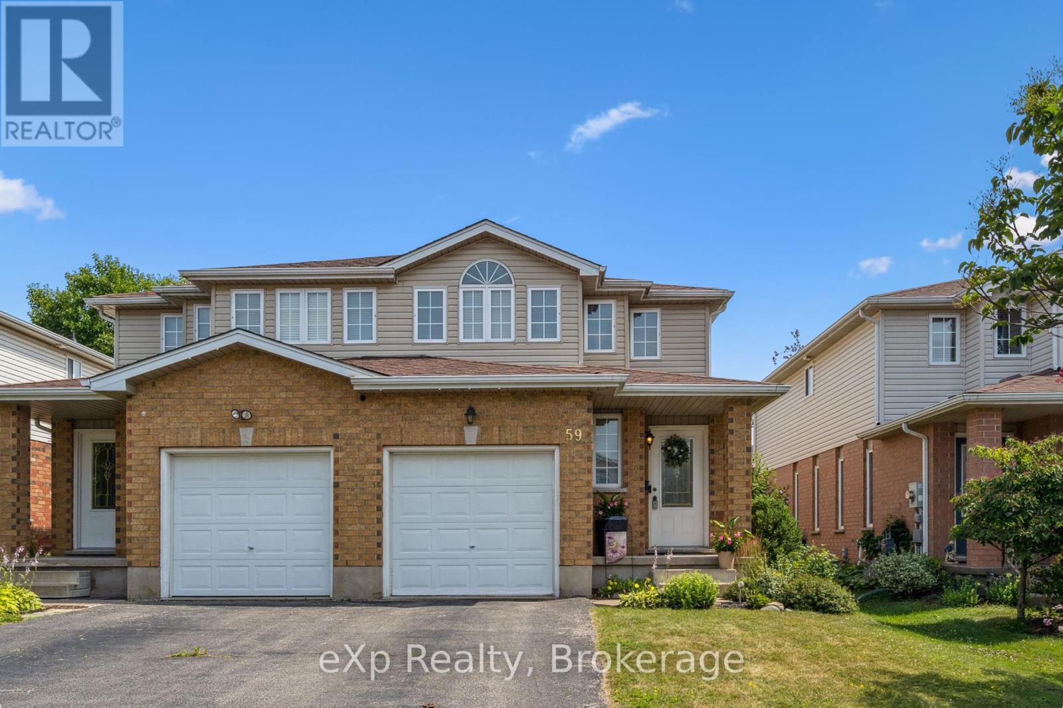
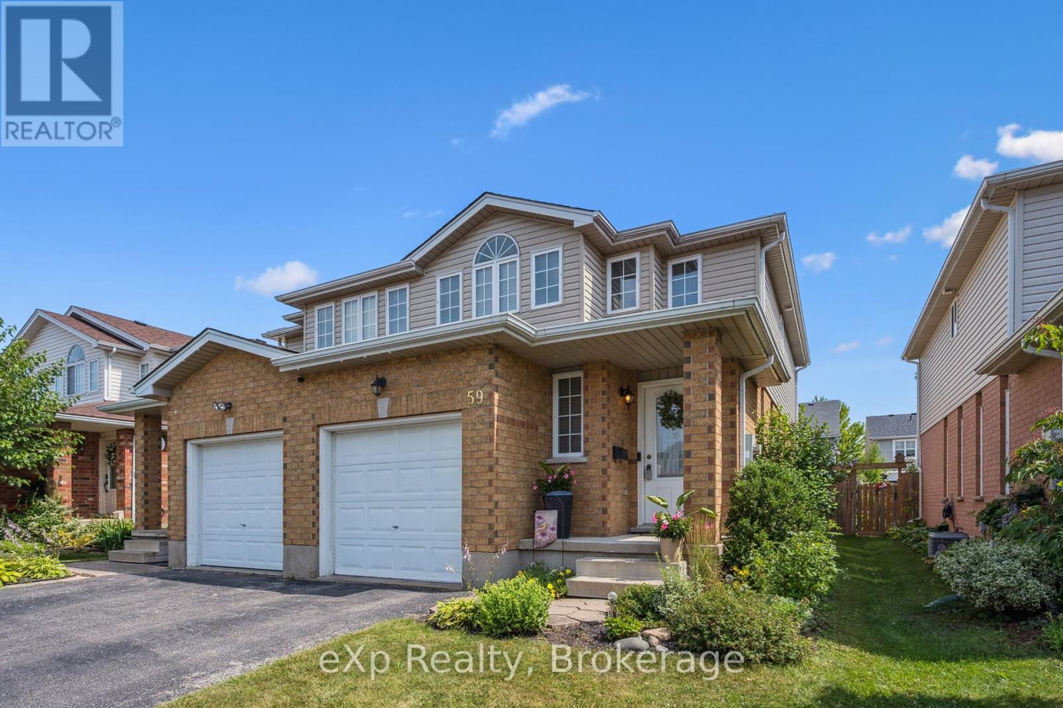
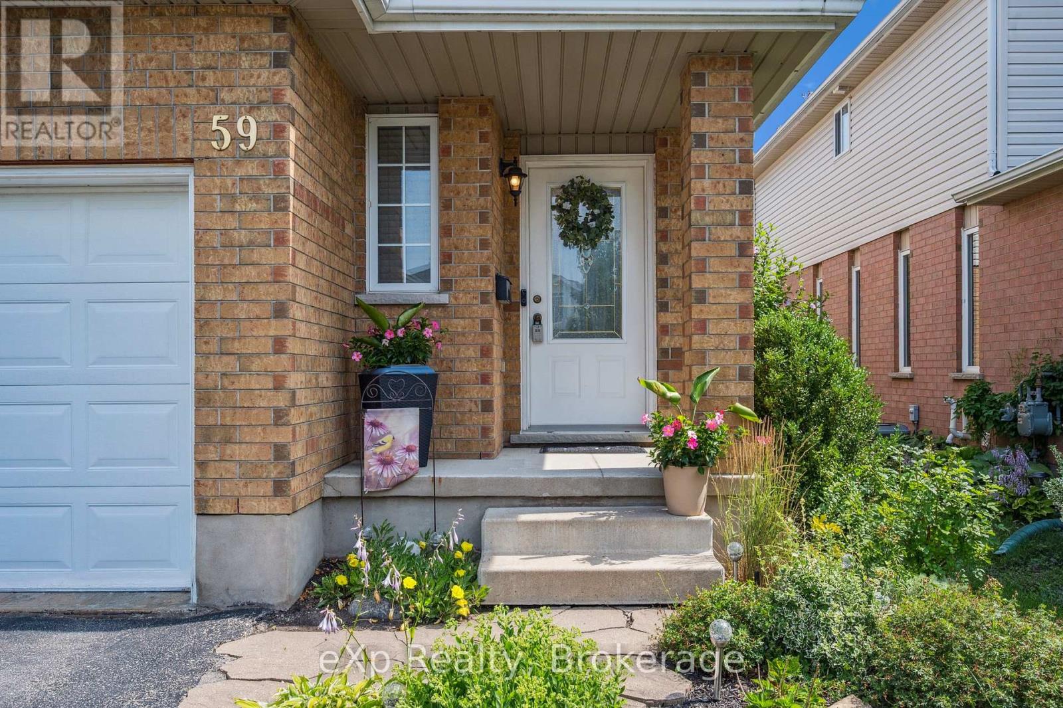
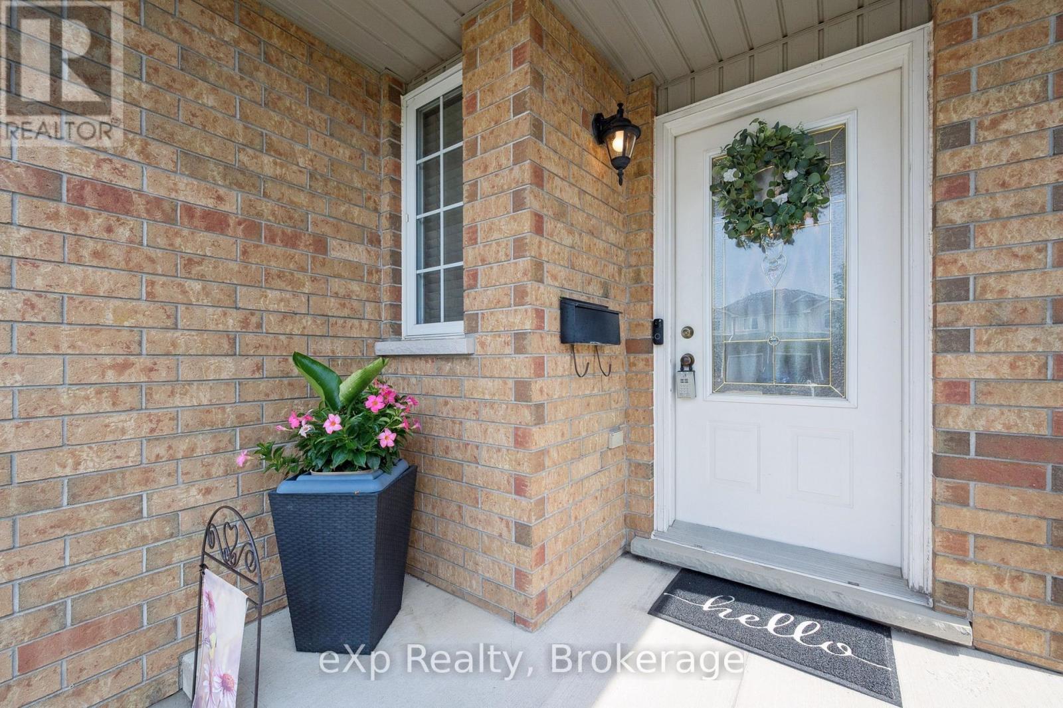
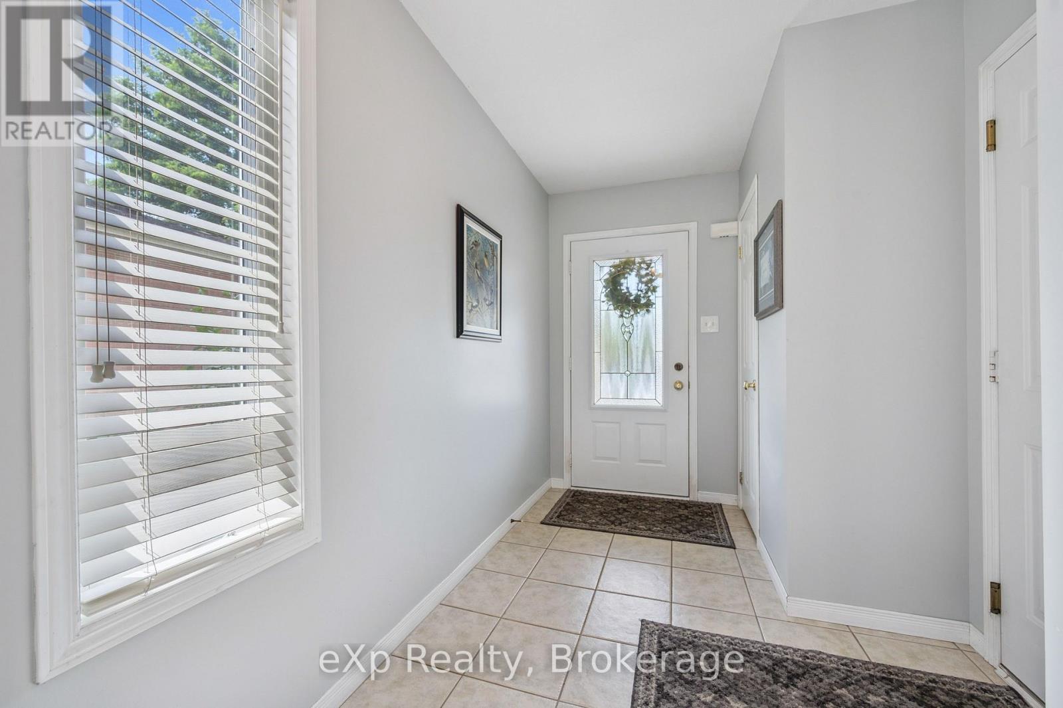
$729,900
59 SWIFT CRESCENT
Guelph, Ontario, Ontario, N1E7J3
MLS® Number: X12307221
Property description
Nestled in the heart of Guelph's quiet and family-friendly east end, this lovely 3-bedroom, 3-bathroom home with finished basement offers the perfect blend of comfort, convenience, and community. Situated in a well-established, mature neighbourhood known for its tree-lined streets and welcoming atmosphere, this property is ideal for the single owner or a busy couple/family. This interior is bright and inviting, layout is open with generous windows and is carpet free with laminate and tile flooring on the main and basement levels . Thoughtfully designed for both everyday living and entertaining. The kitchen has a peninsula layout with a light-filled spacious dinette area. The cozy living room creates a seamless flow that leads to the back deck and mature landscaped yard. Upstairs, you will find three sizeable bedrooms, including a primary suite with two closets and a spacious main bath with ensuite privilege. Outside, enjoy a private backyard with a great deck space, lawn and gardens. Garden shed to easy access storage. All the essentials from convenience stores, food and gas close at hand, making daily errands a breeze. Whether you're starting a new chapter or growing your family, this lovely home offers timeless charm in a quiet, convenient setting. Commute time to 401/Guelph Line is 30 mins.
Building information
Type
*****
Age
*****
Appliances
*****
Basement Development
*****
Basement Type
*****
Construction Style Attachment
*****
Cooling Type
*****
Exterior Finish
*****
Foundation Type
*****
Half Bath Total
*****
Heating Fuel
*****
Heating Type
*****
Size Interior
*****
Stories Total
*****
Utility Water
*****
Land information
Landscape Features
*****
Sewer
*****
Size Depth
*****
Size Frontage
*****
Size Irregular
*****
Size Total
*****
Rooms
Other
Other
*****
Main level
Bathroom
*****
Kitchen
*****
Living room
*****
Basement
Utility room
*****
Recreational, Games room
*****
Bathroom
*****
Second level
Bathroom
*****
Bedroom 3
*****
Bedroom 2
*****
Primary Bedroom
*****
Courtesy of eXp Realty
Book a Showing for this property
Please note that filling out this form you'll be registered and your phone number without the +1 part will be used as a password.
