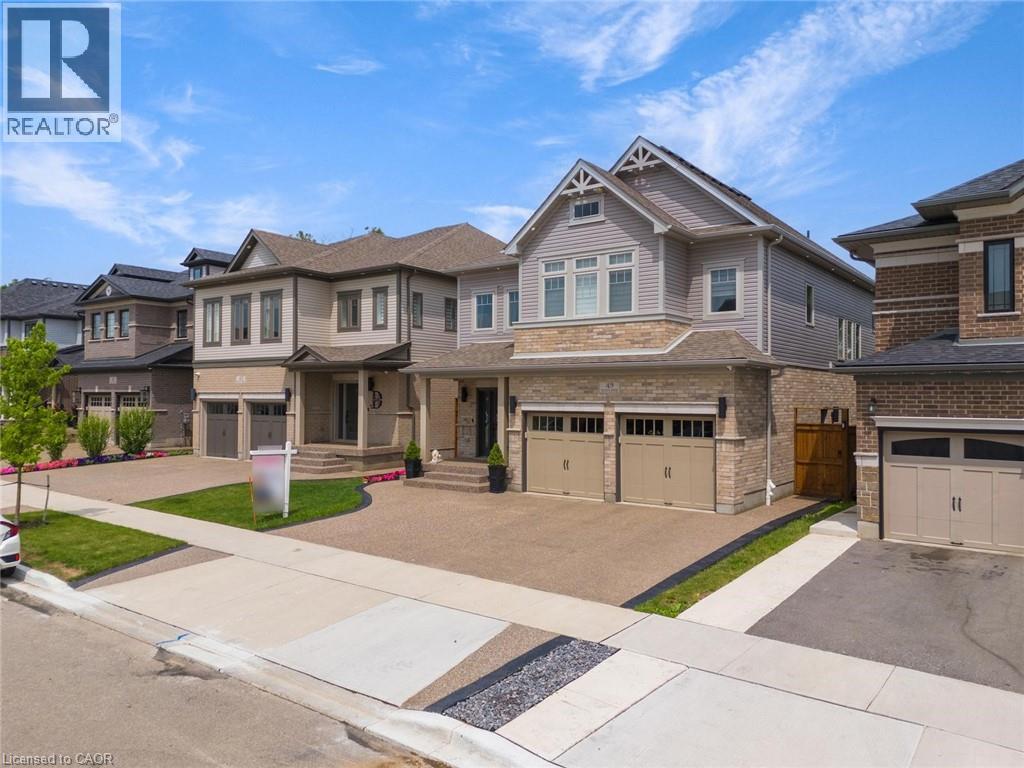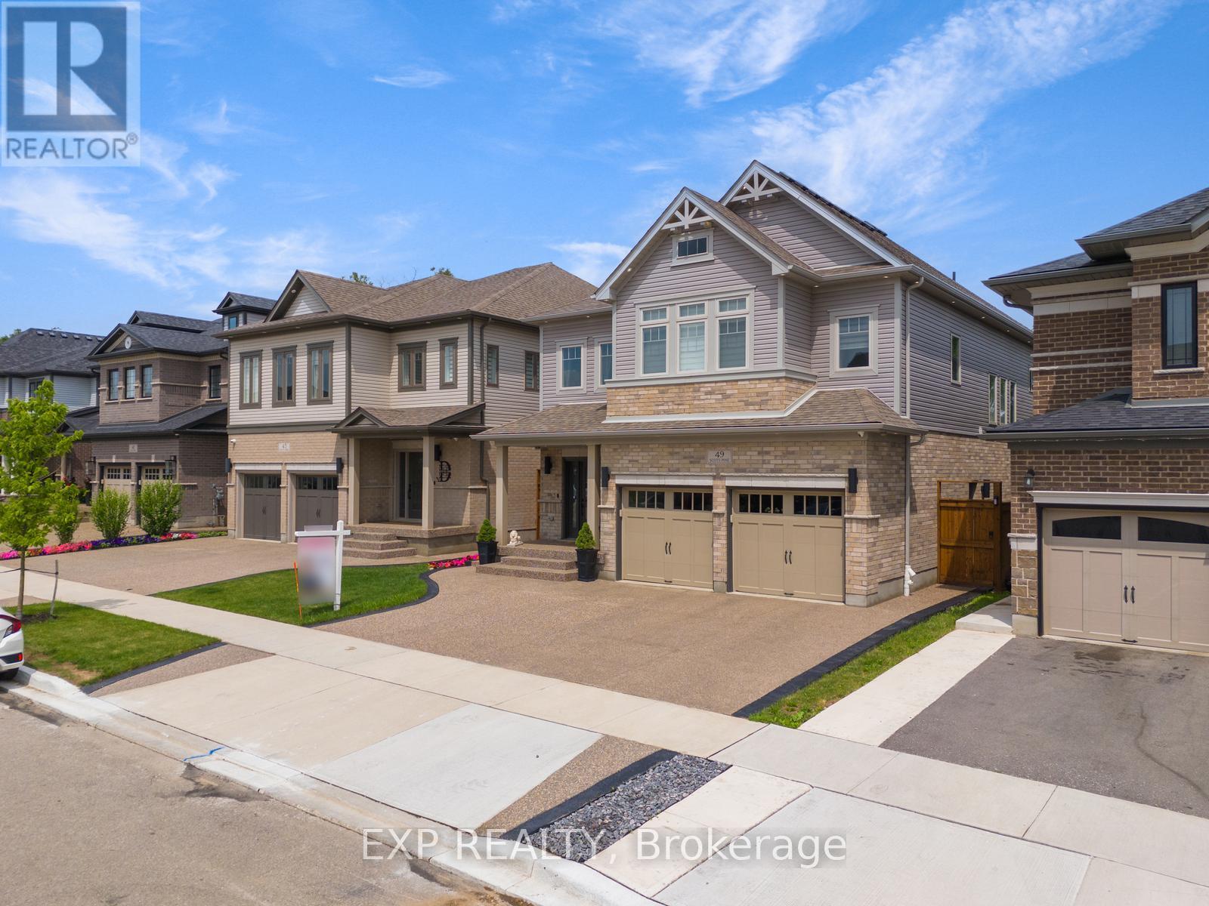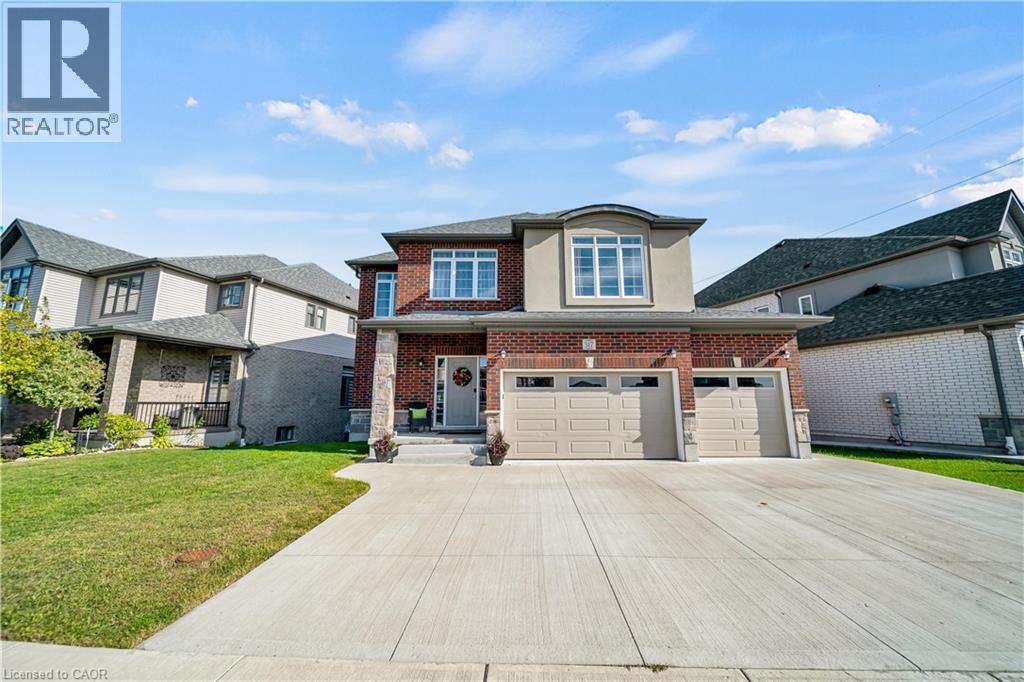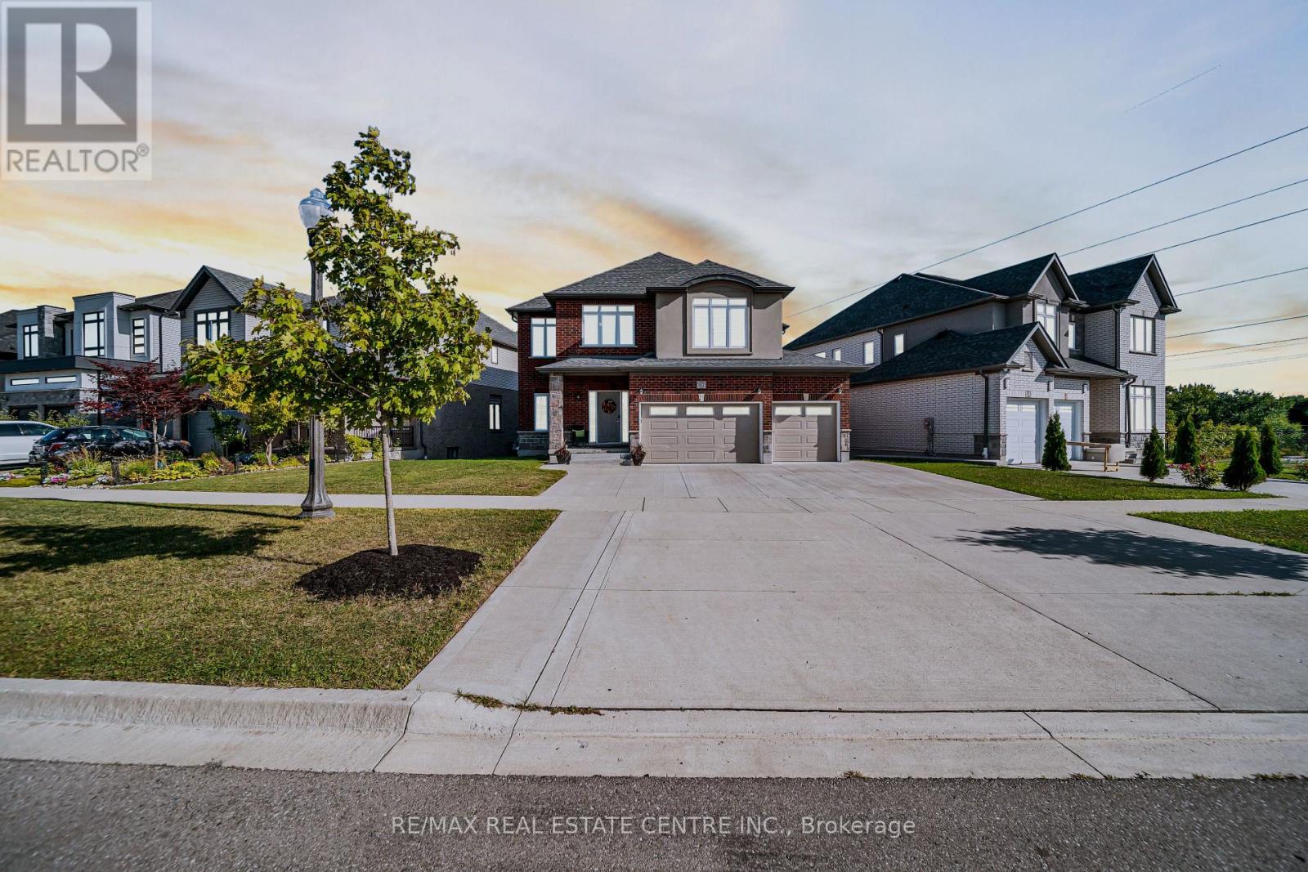Free account required
Unlock the full potential of your property search with a free account! Here's what you'll gain immediate access to:
- Exclusive Access to Every Listing
- Personalized Search Experience
- Favorite Properties at Your Fingertips
- Stay Ahead with Email Alerts
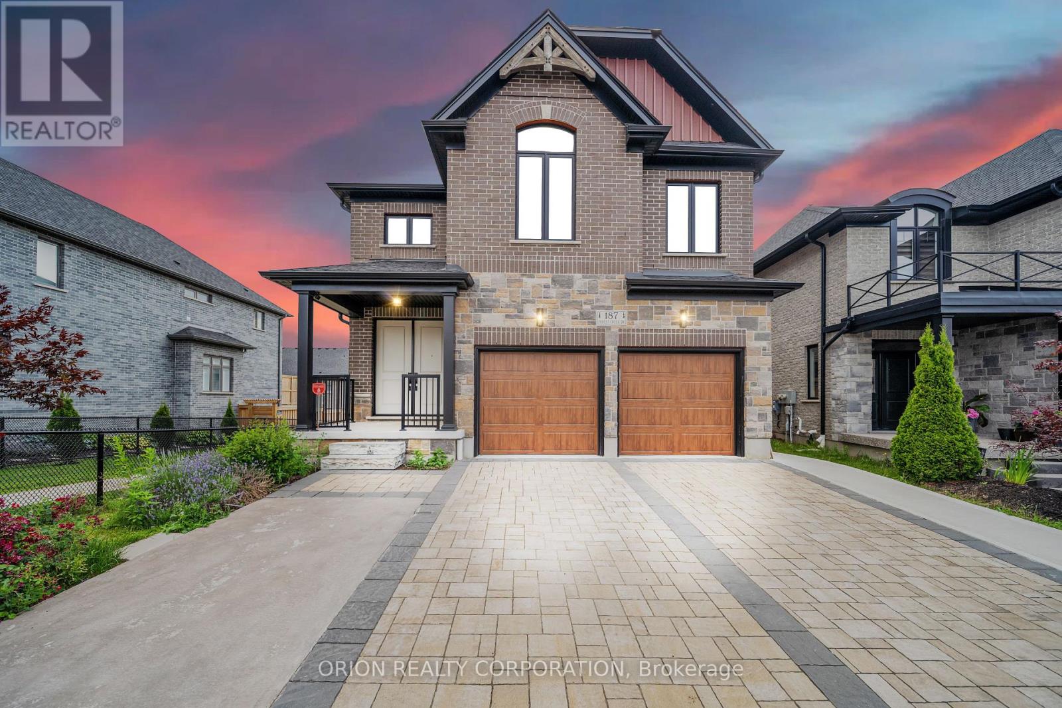
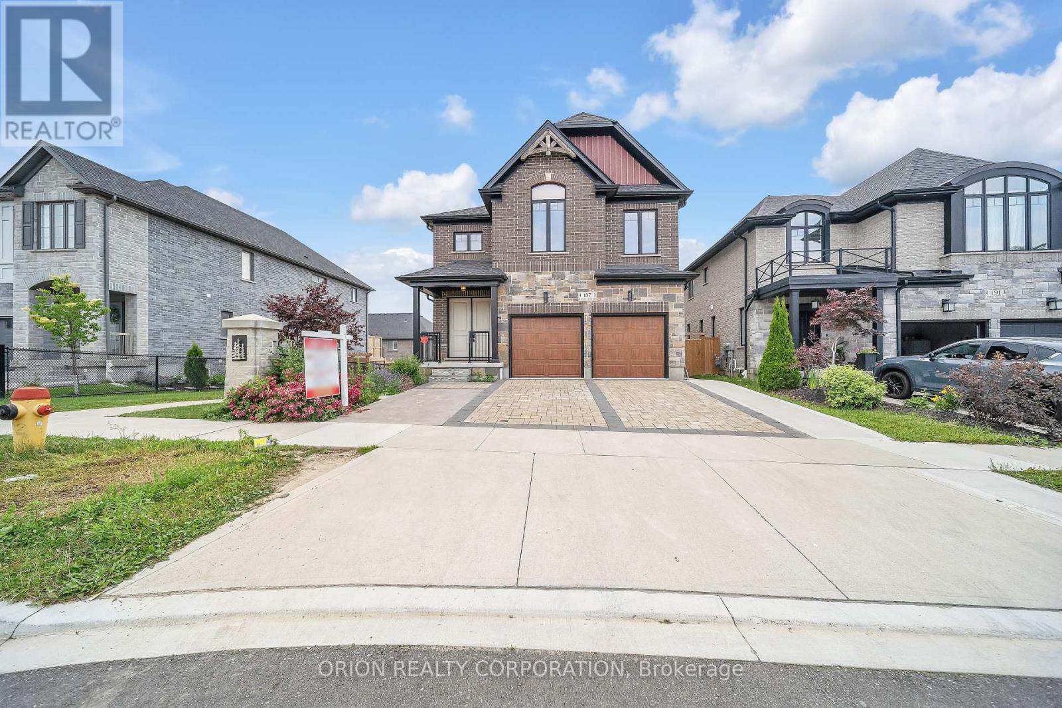
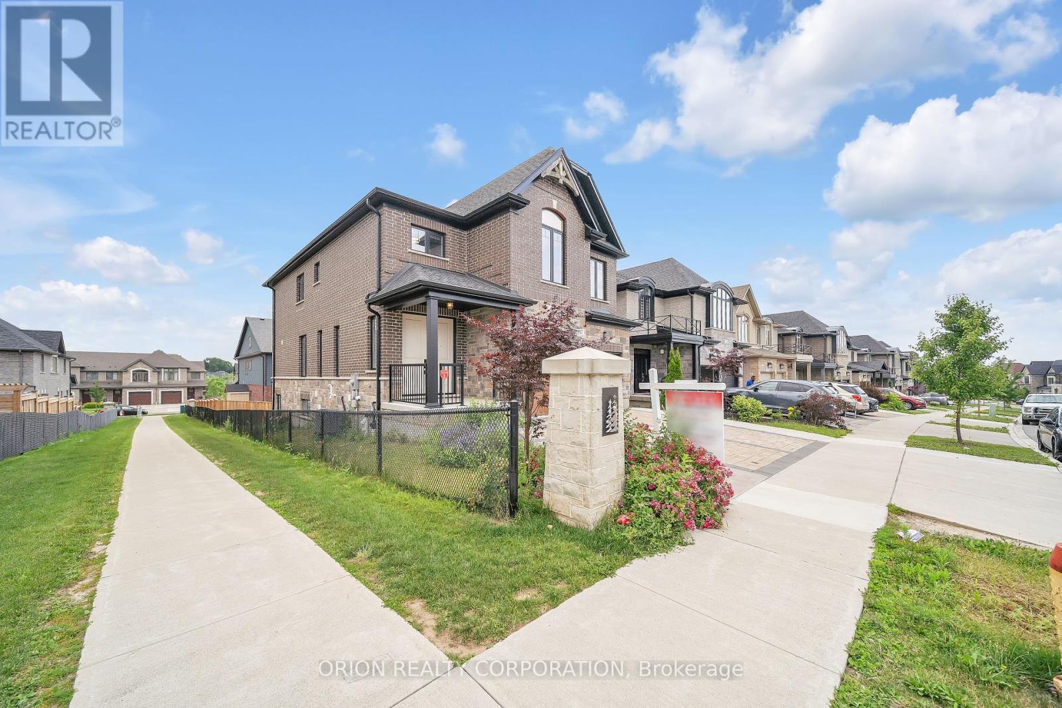
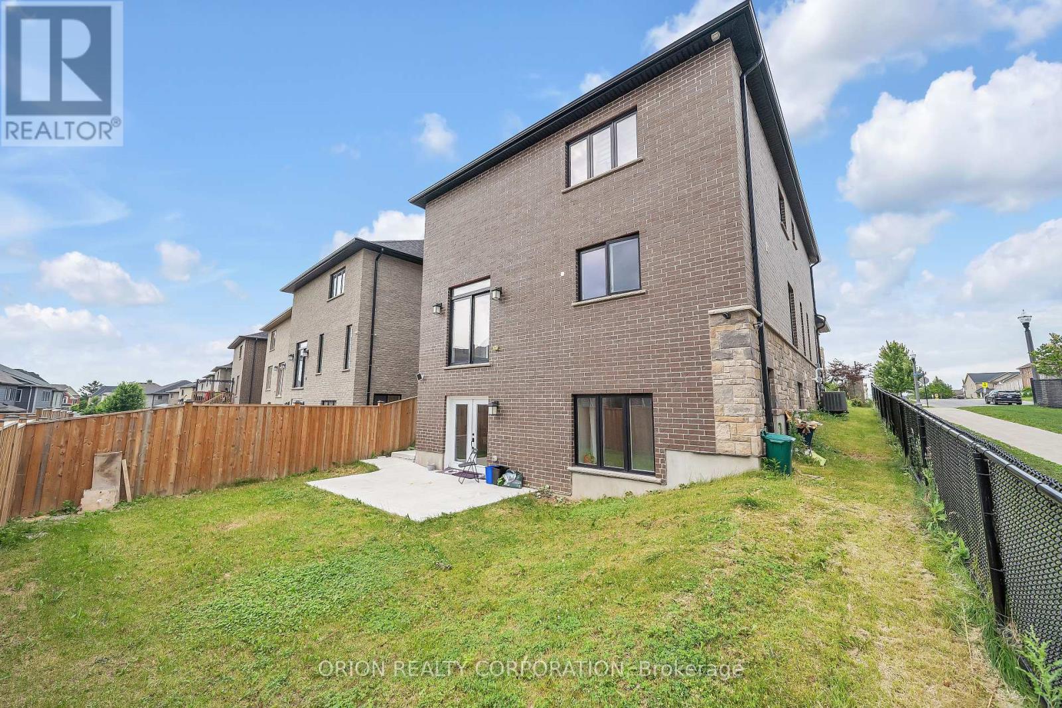
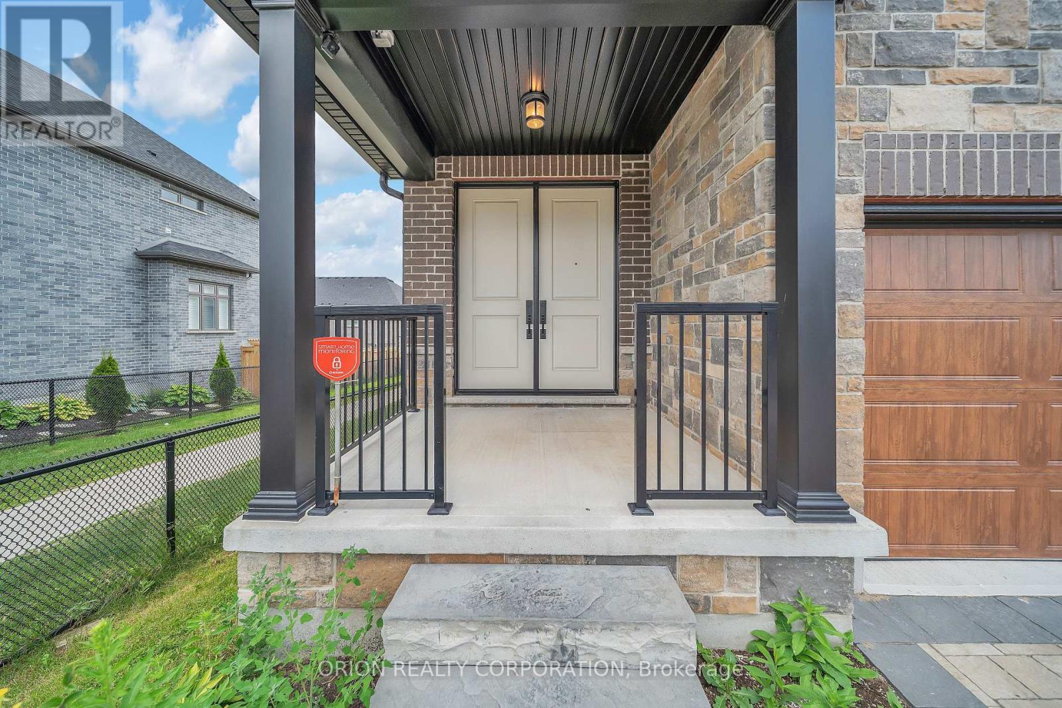
$1,480,000
187 FOREST CREEK DRIVE
Kitchener, Ontario, Ontario, N2R0M6
MLS® Number: X12308599
Property description
Welcome to Your Dream Home by Kenmore A Custom-Built Masterpiece with $$$$$$ in Upgrades! Nestled in the sought-after, family-friendly Forest Creek community, this all-brick and stone executive home is surrounded by serene ponds, walking trails, and lush greenery the perfect setting for peaceful living. This expansive 5-bedroom home offers thoughtful design and exceptional functionality: Two spacious master suites, each with its own luxurious ensuite Two bedrooms with a shared Jack-and-Jill bathroom Fifth bedroom with full privacy ideal for guests or older children Spa-like ensuite with soaking jacuzzi tub your private retreat after a long day Abundant natural light throughout the home enhances warmth and openness Main floor private office perfect for working from home Full washroom on the main floor ideal for elderly parents or guests Plus, a legally built 2-bedroom basement duplex with separate entrance and 9 ft ceiling provides an incredible opportunity for rental income or multi-generational living. This home truly has it all style, function, and income potential. Don't miss your chance to own this Forest Creek gem!
Building information
Type
*****
Age
*****
Appliances
*****
Basement Development
*****
Basement Features
*****
Basement Type
*****
Construction Style Attachment
*****
Cooling Type
*****
Exterior Finish
*****
Flooring Type
*****
Foundation Type
*****
Heating Fuel
*****
Heating Type
*****
Size Interior
*****
Stories Total
*****
Utility Water
*****
Land information
Amenities
*****
Sewer
*****
Size Depth
*****
Size Frontage
*****
Size Irregular
*****
Size Total
*****
Rooms
Upper Level
Bedroom 4
*****
Bedroom 3
*****
Bedroom 2
*****
Bedroom
*****
Bedroom 5
*****
Main level
Foyer
*****
Laundry room
*****
Living room
*****
Kitchen
*****
Office
*****
Family room
*****
Lower level
Other
*****
Courtesy of ORION REALTY CORPORATION
Book a Showing for this property
Please note that filling out this form you'll be registered and your phone number without the +1 part will be used as a password.
