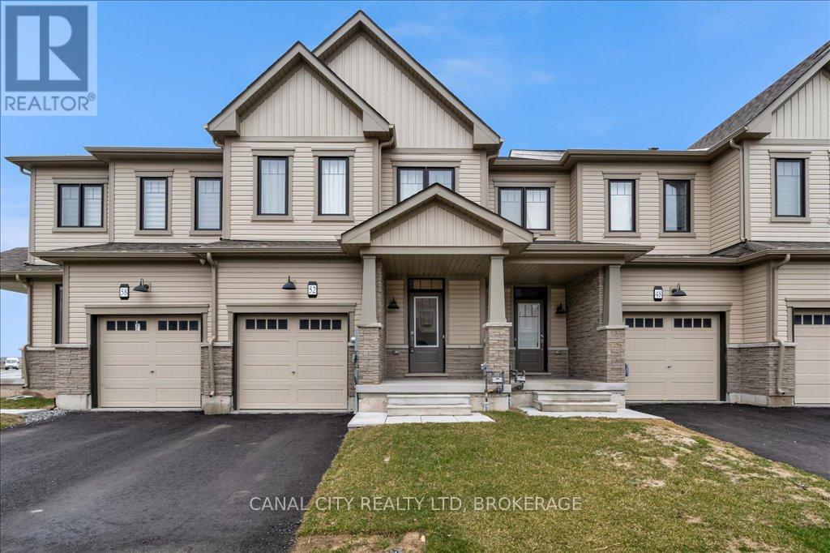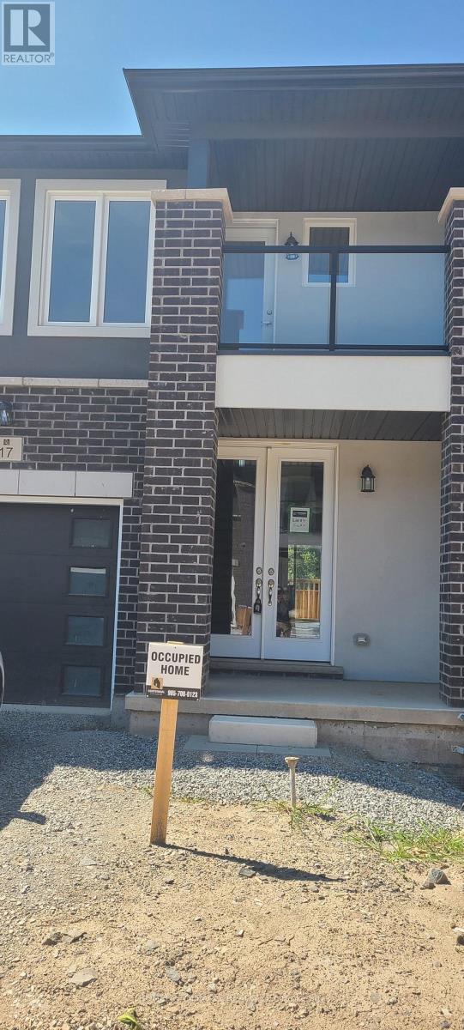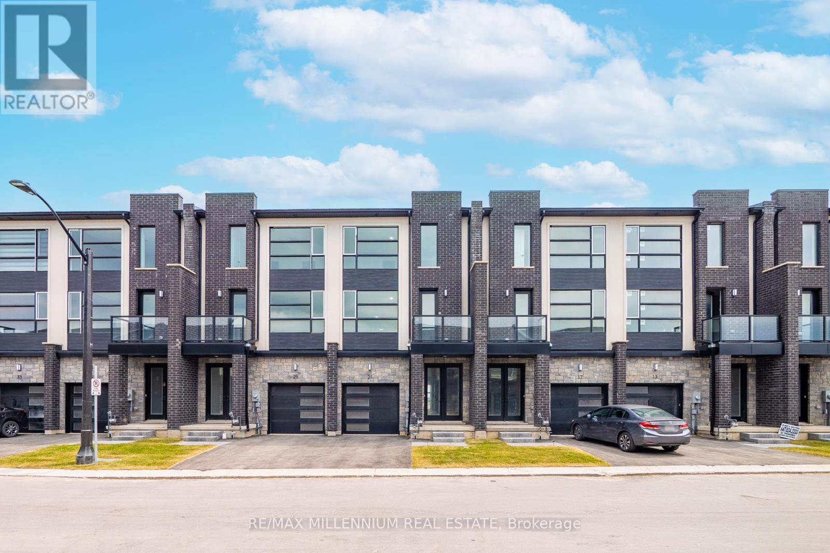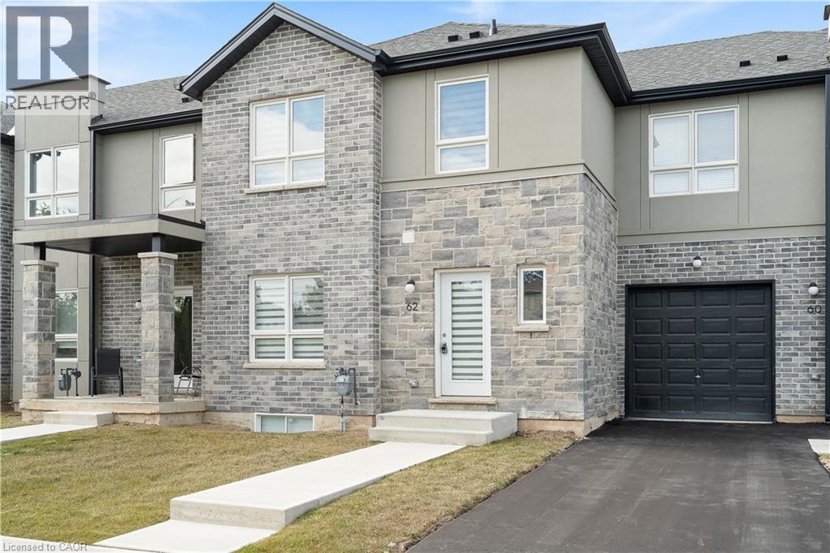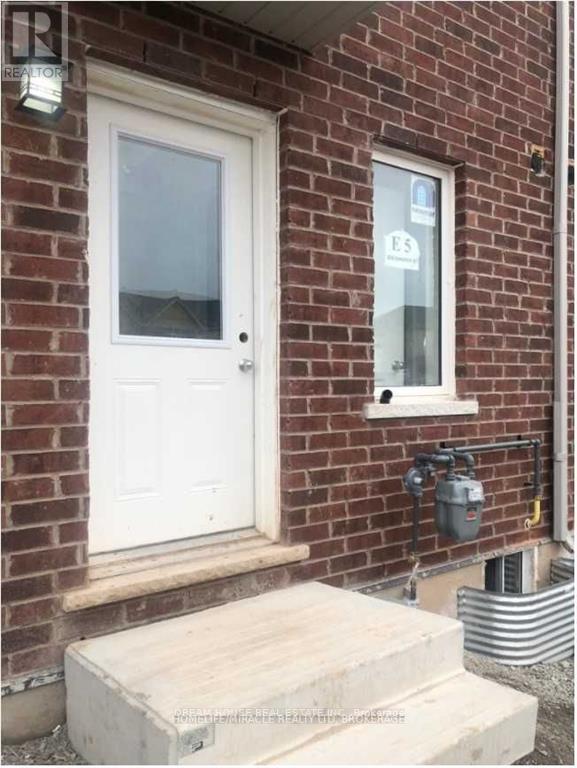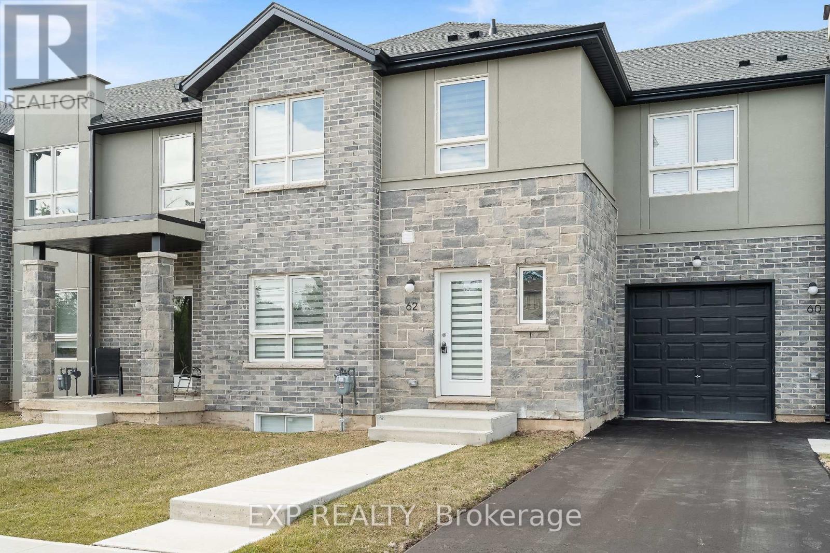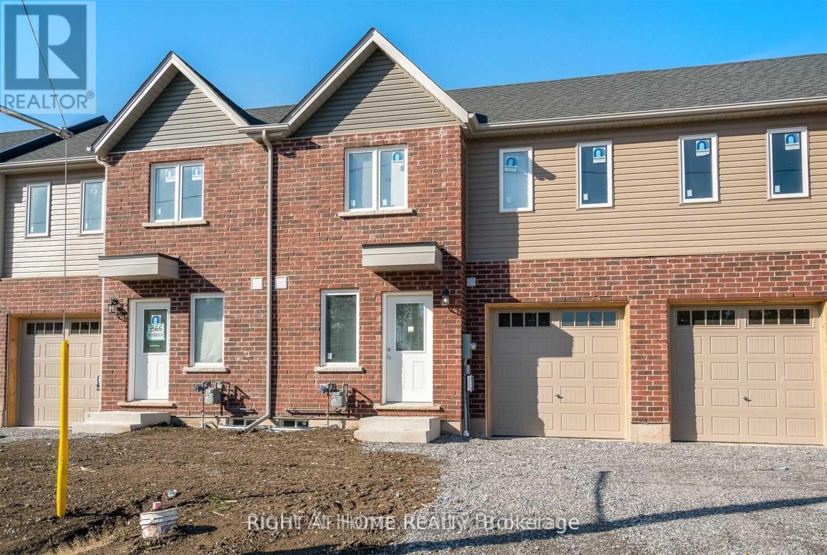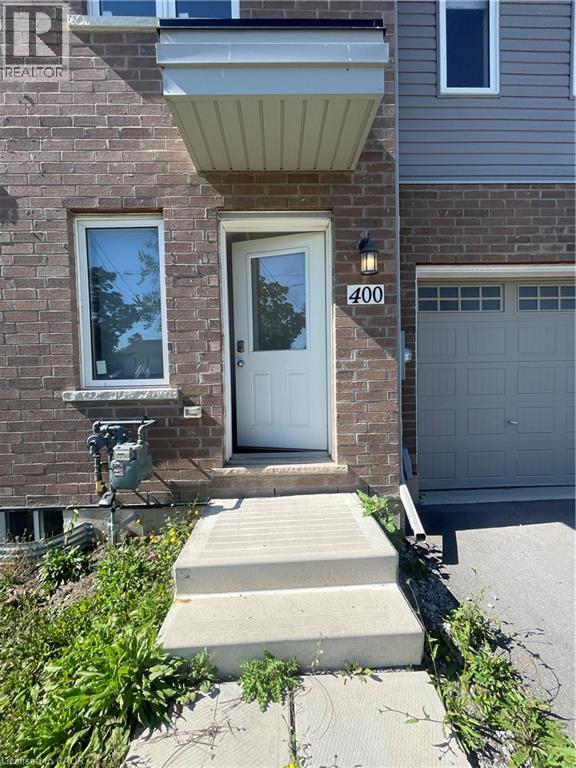Free account required
Unlock the full potential of your property search with a free account! Here's what you'll gain immediate access to:
- Exclusive Access to Every Listing
- Personalized Search Experience
- Favorite Properties at Your Fingertips
- Stay Ahead with Email Alerts
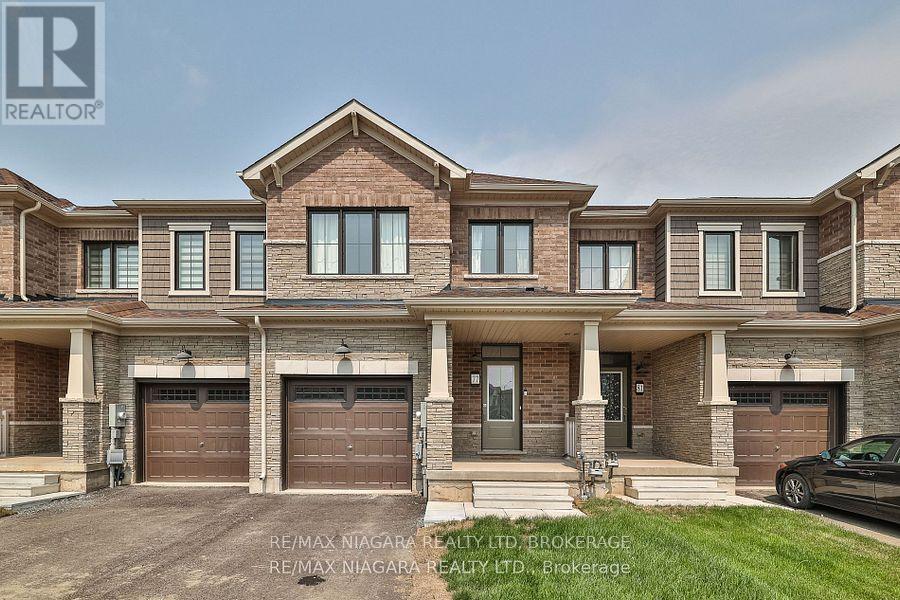
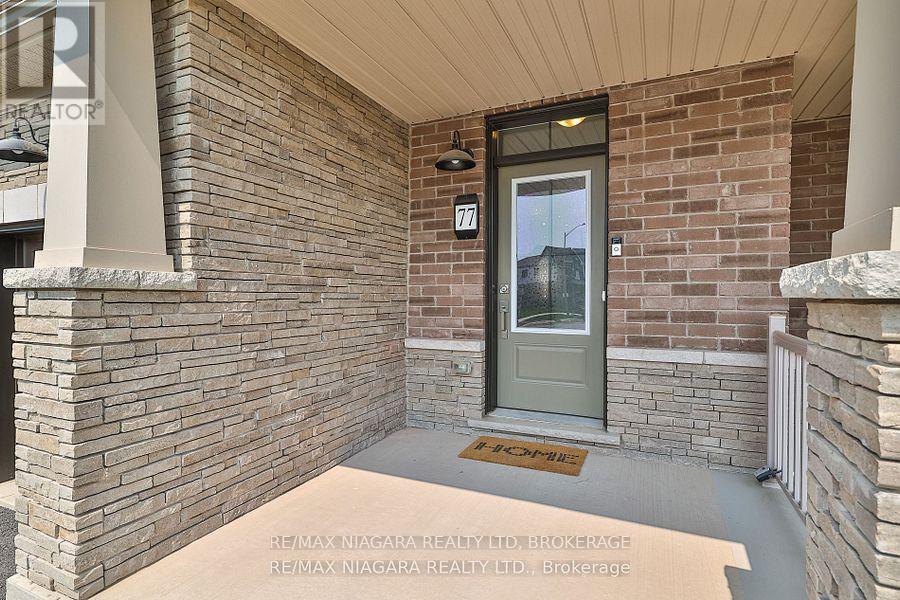
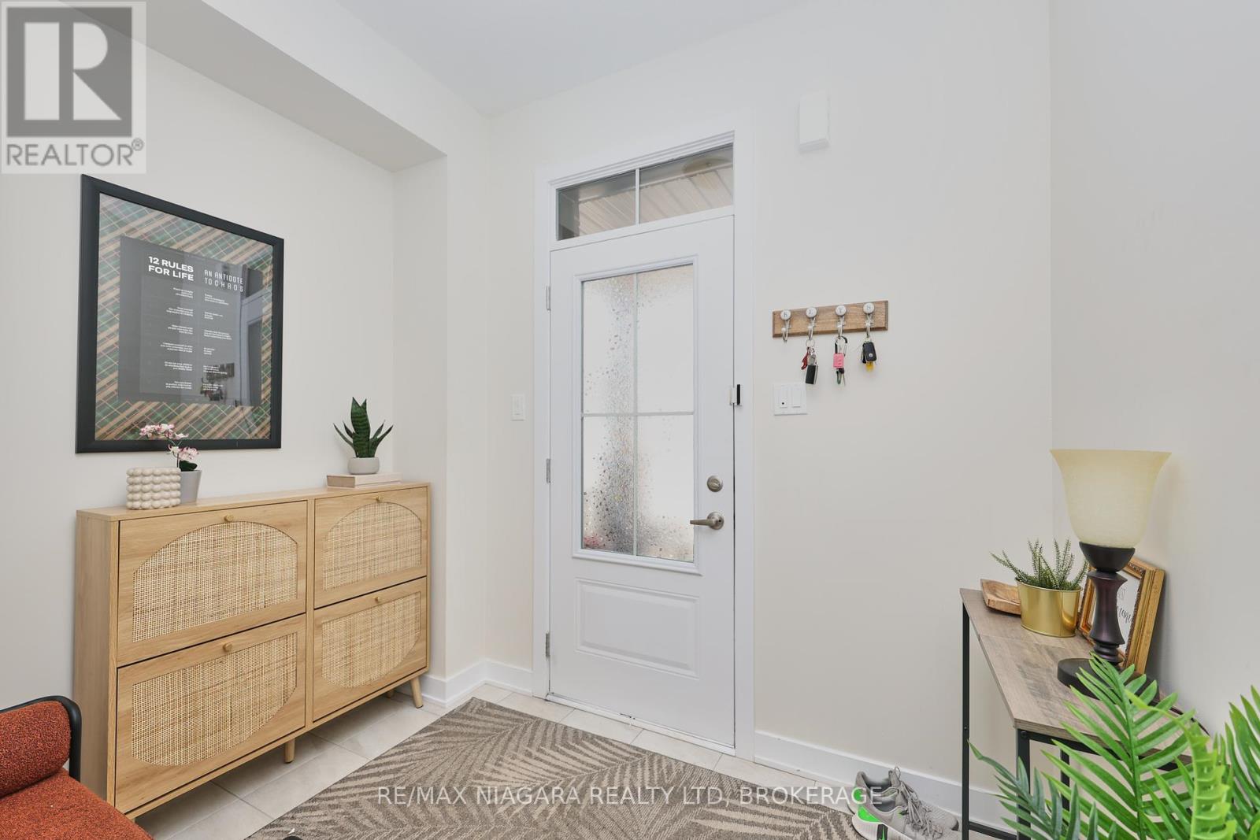
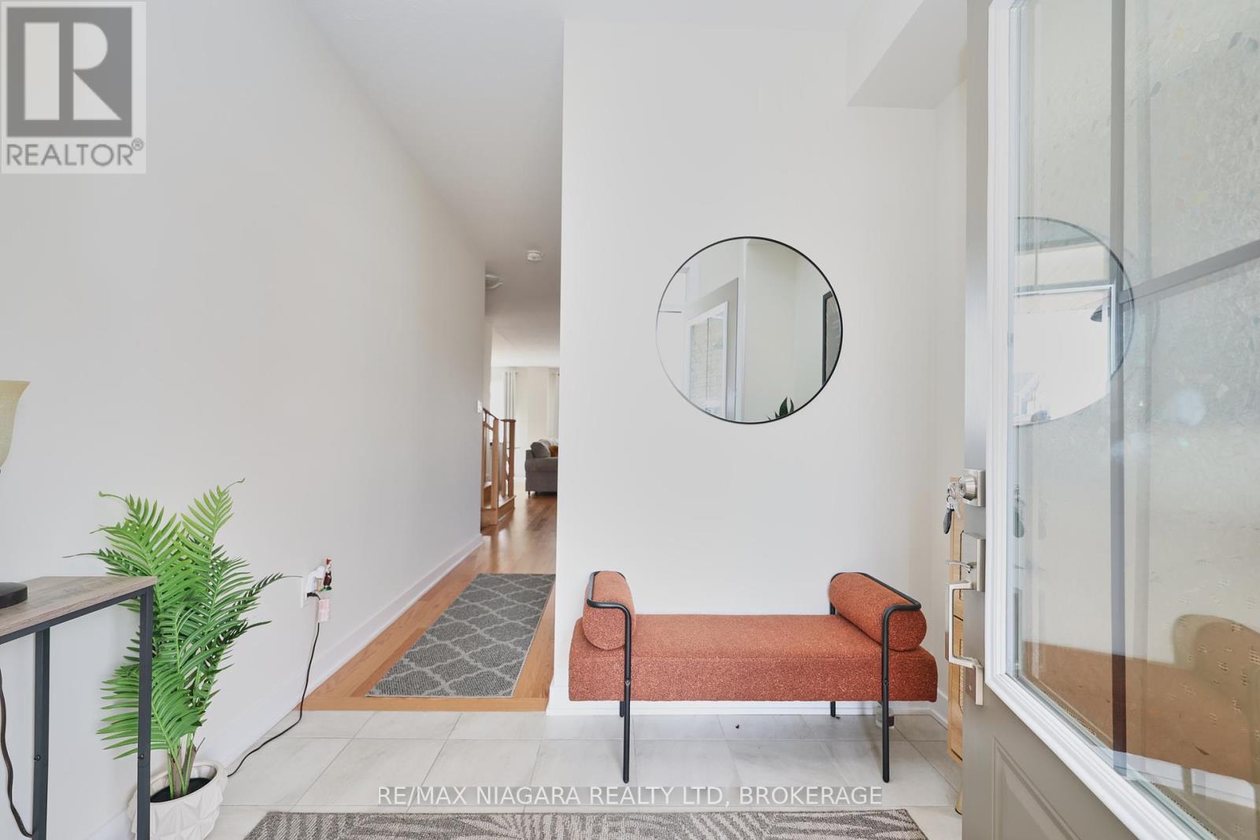
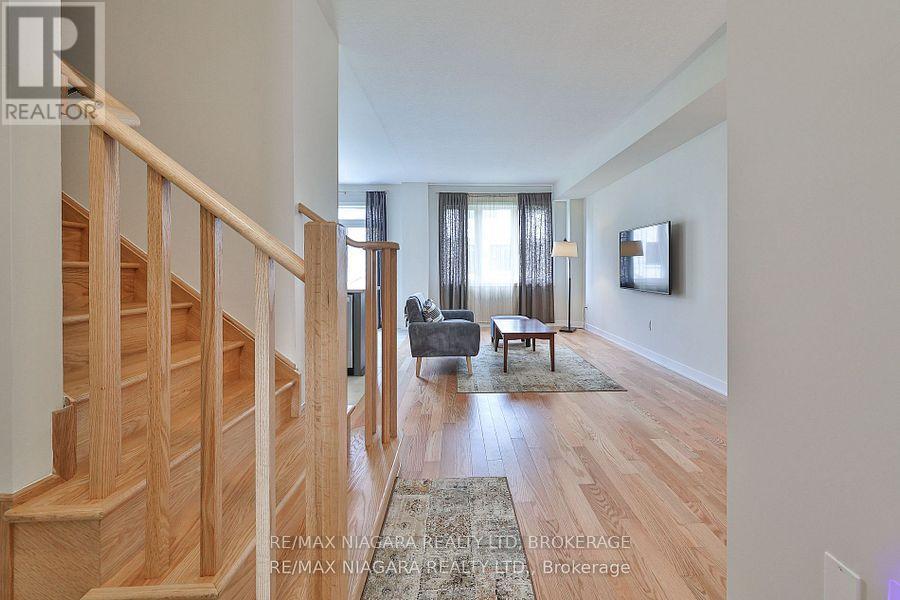
$588,900
77 KEELSON STREET
Welland, Ontario, Ontario, L3B0M4
MLS® Number: X12327692
Property description
Introducing the Wallflower Townhome (Style A1 1,618 sq ft) in the master-planned Empire Canals Community, nestled in the charming, canal-lined village of Dain City. Crafted by Empire Communities, trusted for over 25 this freehold, 3-bed, 2.5-bath home blends open, airy living with lakeside-inspired serenity. Step inside to a spacious Great Room (approx. 10'8" 22''), flowing to a bright kitchen (8'8" 9'0") with stainless appliances and a sleek, flush breakfast bar, plus a friendly breakfast nook (approx. 8'8" 10'). Upstairs, unwind in the generous Primary Suite (approx. 13'2" 14'6") complete with an ensuite and a walk-in closet, alongside two additional bedrooms and a convenient upstairs laundry. A main-floor powder room, inviting porch, and single-car garage add everyday ease, while the unfinished basement awaits your visionthink rec room, fitness space, or more. This Energy Star-certified home promises sustainable living and savings. All of this, within walking distance to the Welland Canal and flat water center, surrounded by boardwalks, trails, and easy access to Cove Park, only minutes away from Merritt Island, and the internationally recognized Welland International Flatwater Center, is perfect for outdoor lovers. With Niagara Falls just 30 minutes away, quick U.S. border access, and nearby Lake Erie beaches, wineries, golf, and entertainment, life here is refreshingly full of possibilities.
Building information
Type
*****
Age
*****
Appliances
*****
Basement Development
*****
Basement Type
*****
Construction Style Attachment
*****
Cooling Type
*****
Exterior Finish
*****
Foundation Type
*****
Half Bath Total
*****
Heating Fuel
*****
Heating Type
*****
Size Interior
*****
Stories Total
*****
Utility Water
*****
Land information
Amenities
*****
Sewer
*****
Size Depth
*****
Size Frontage
*****
Size Irregular
*****
Size Total
*****
Rooms
Main level
Bathroom
*****
Eating area
*****
Great room
*****
Kitchen
*****
Basement
Utility room
*****
Second level
Bathroom
*****
Bathroom
*****
Bedroom
*****
Bedroom
*****
Primary Bedroom
*****
Laundry room
*****
Main level
Bathroom
*****
Eating area
*****
Great room
*****
Kitchen
*****
Basement
Utility room
*****
Second level
Bathroom
*****
Bathroom
*****
Bedroom
*****
Bedroom
*****
Primary Bedroom
*****
Laundry room
*****
Main level
Bathroom
*****
Eating area
*****
Great room
*****
Kitchen
*****
Basement
Utility room
*****
Second level
Bathroom
*****
Bathroom
*****
Bedroom
*****
Bedroom
*****
Primary Bedroom
*****
Laundry room
*****
Main level
Bathroom
*****
Eating area
*****
Great room
*****
Kitchen
*****
Basement
Utility room
*****
Second level
Bathroom
*****
Bathroom
*****
Bedroom
*****
Bedroom
*****
Primary Bedroom
*****
Laundry room
*****
Main level
Bathroom
*****
Eating area
*****
Great room
*****
Kitchen
*****
Basement
Utility room
*****
Second level
Bathroom
*****
Courtesy of RE/MAX NIAGARA REALTY LTD, BROKERAGE
Book a Showing for this property
Please note that filling out this form you'll be registered and your phone number without the +1 part will be used as a password.
