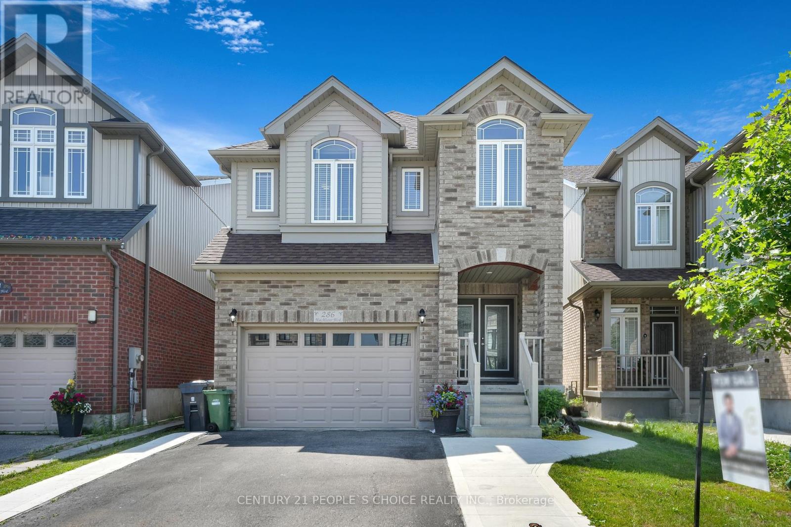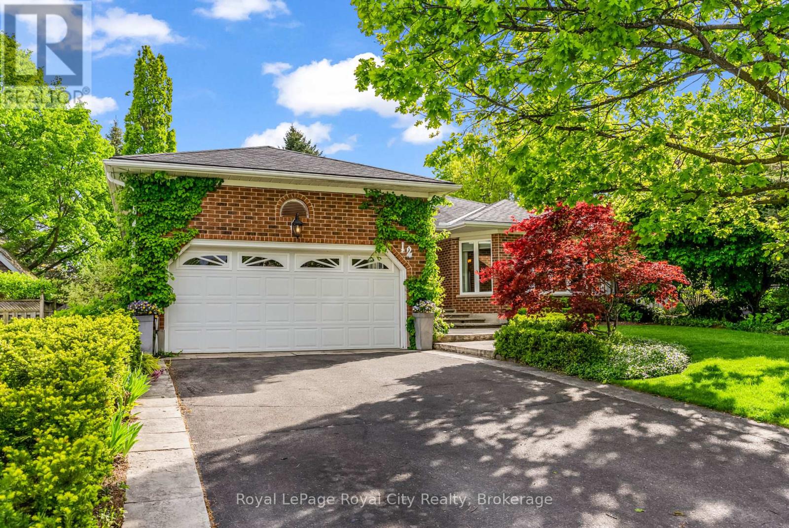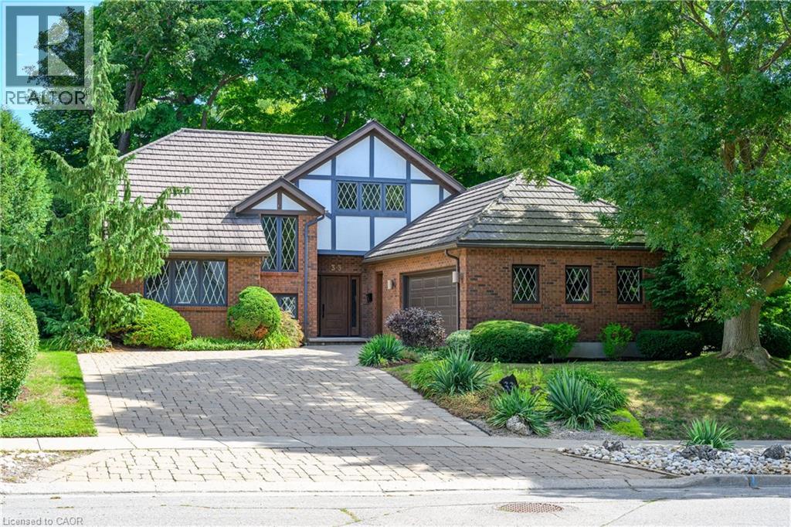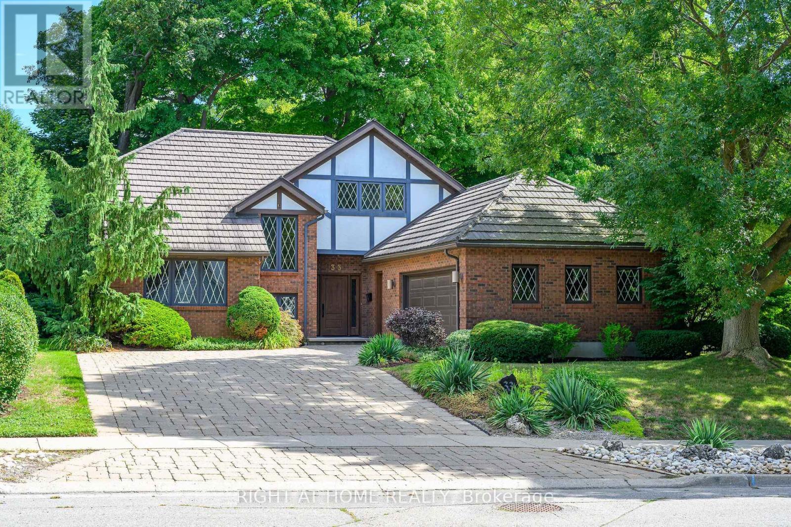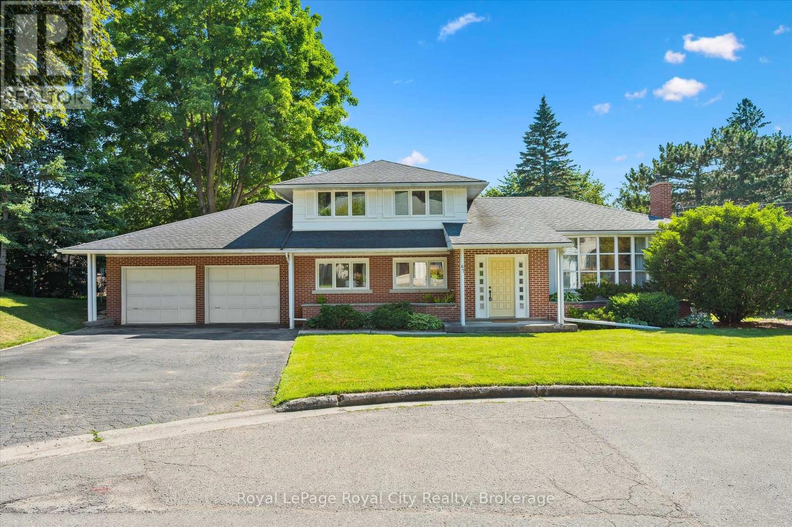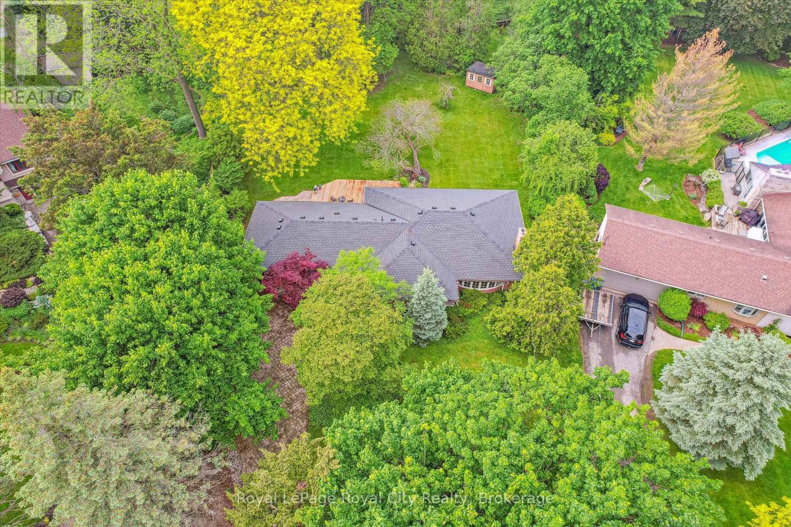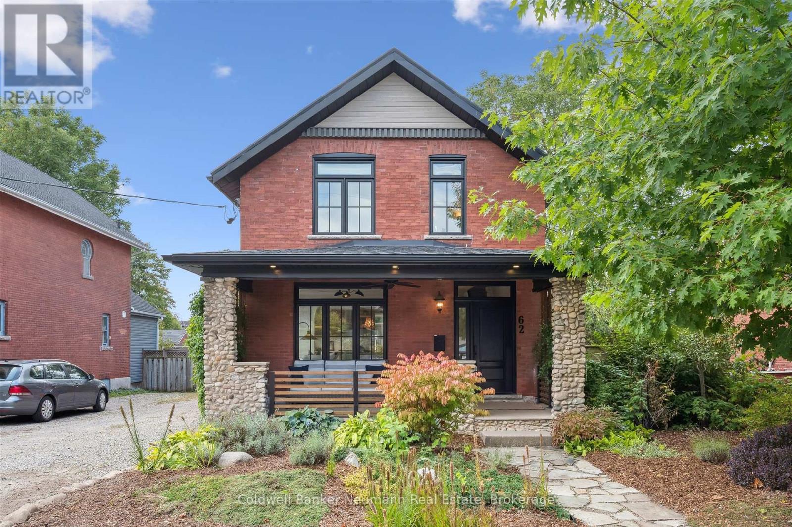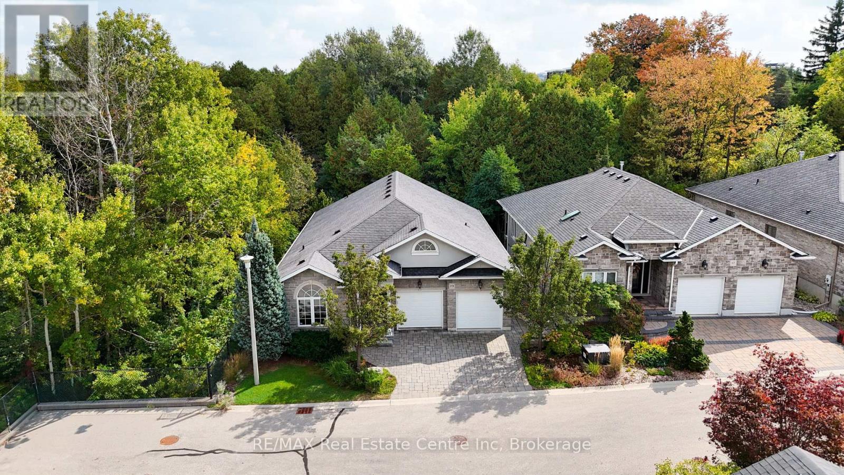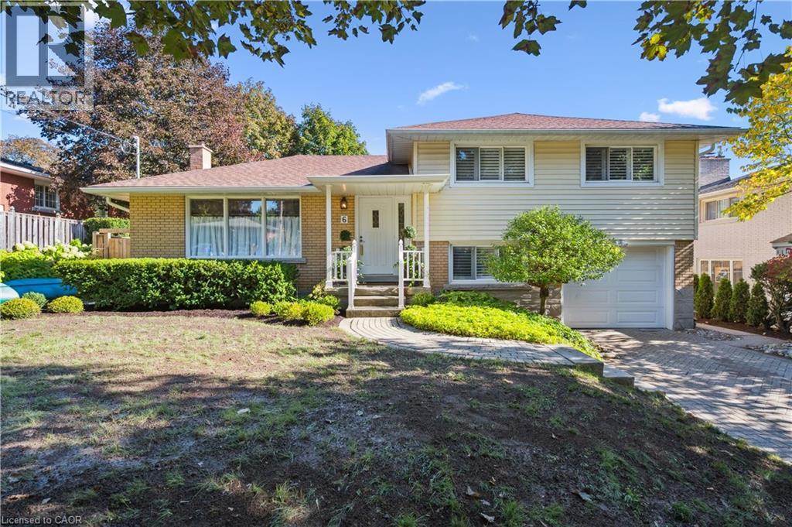Free account required
Unlock the full potential of your property search with a free account! Here's what you'll gain immediate access to:
- Exclusive Access to Every Listing
- Personalized Search Experience
- Favorite Properties at Your Fingertips
- Stay Ahead with Email Alerts
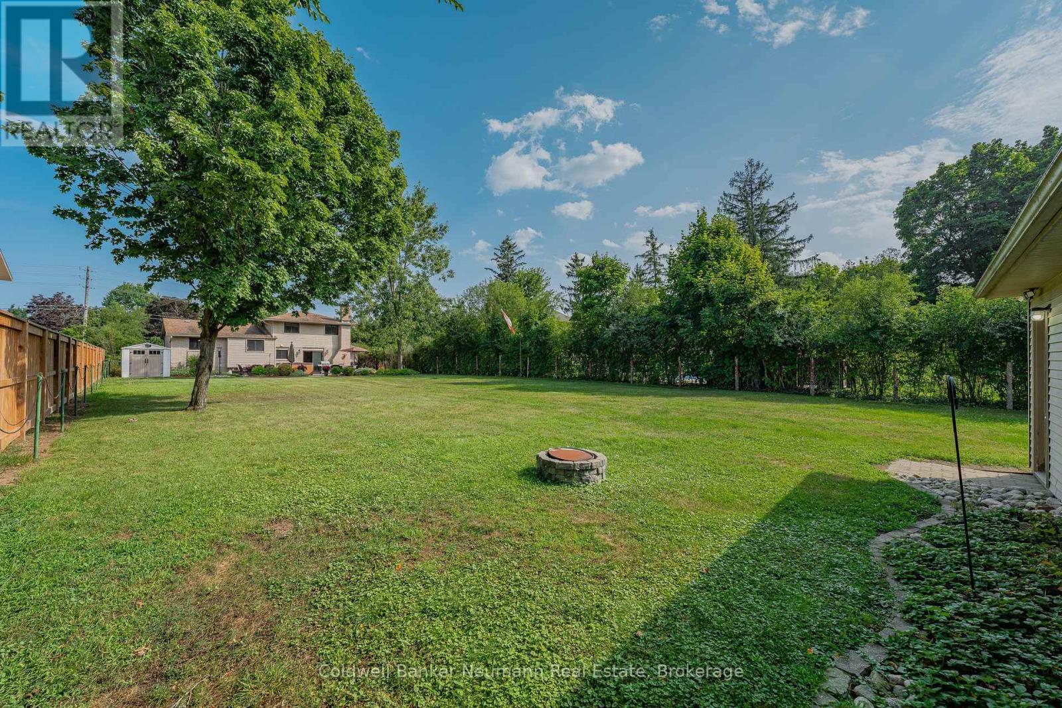
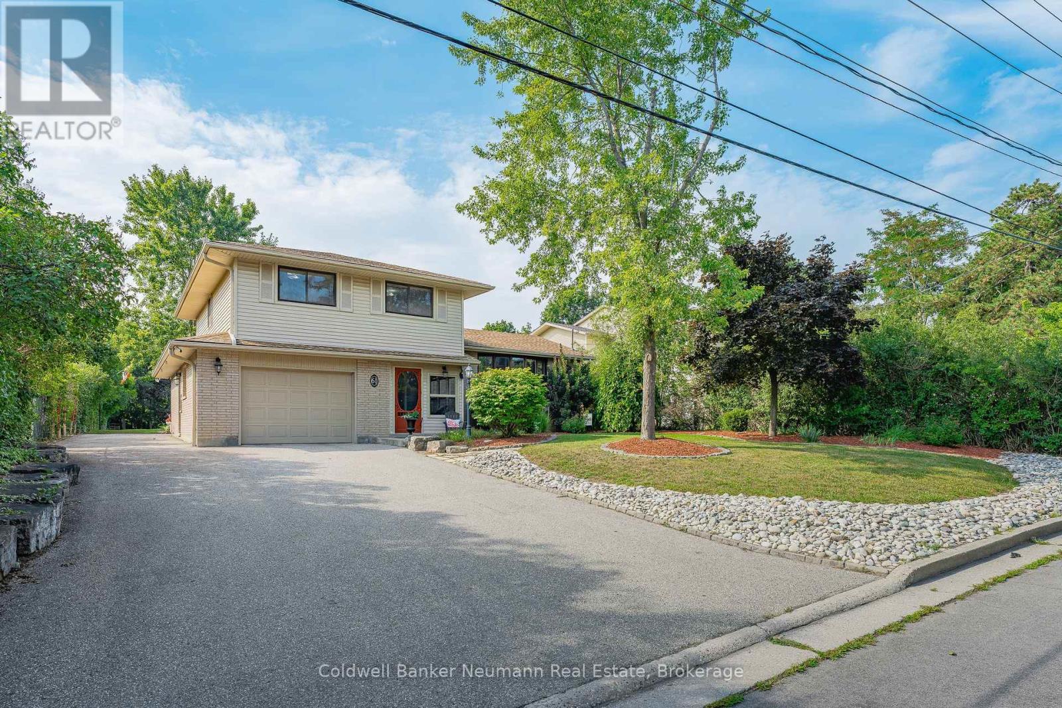
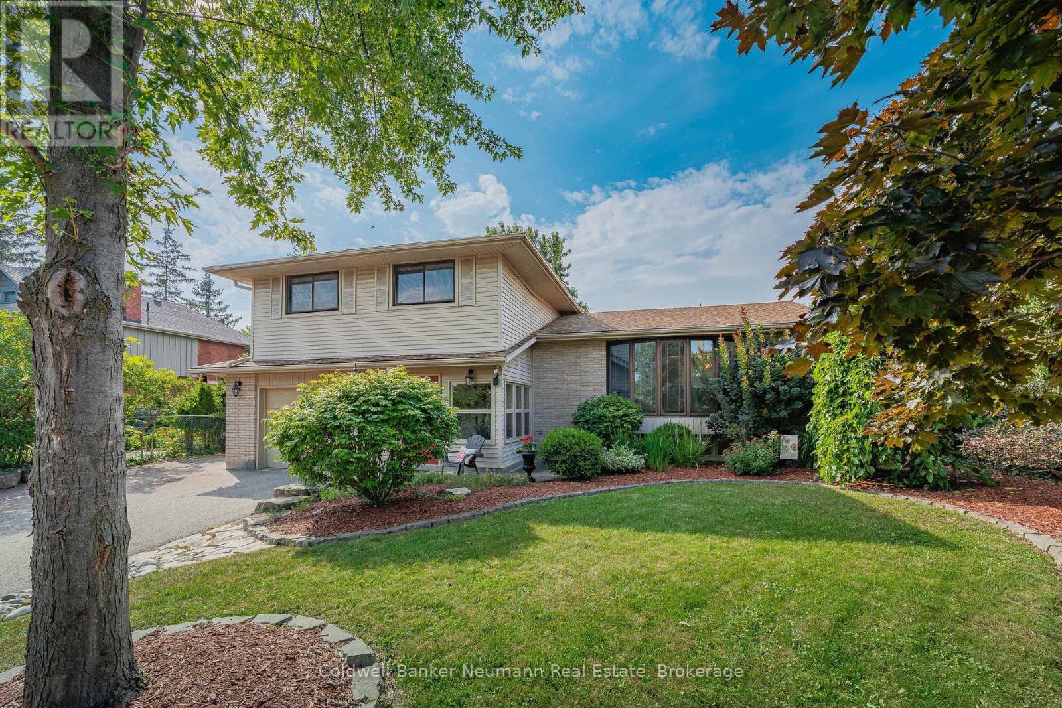
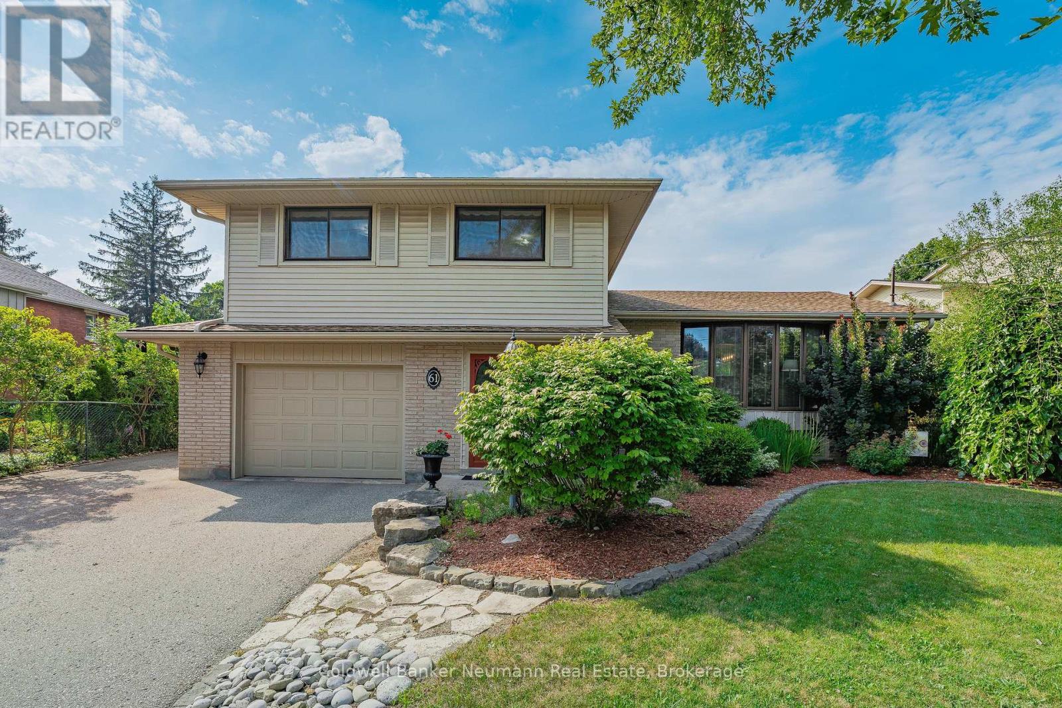
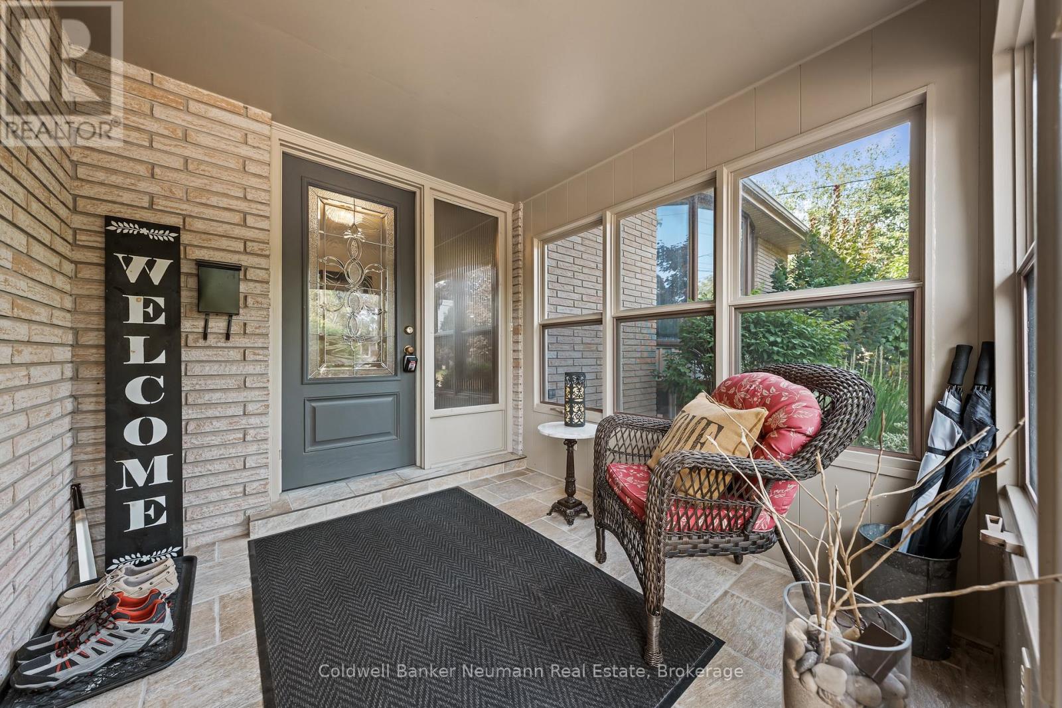
$1,400,000
61 BELLEVUE STREET
Guelph, Ontario, Ontario, N1G1E9
MLS® Number: X12330456
Property description
Endless Potential on a Rare 303 ft deep lot in Old University. Welcome to 61 Bellevue Street! An exceptional opportunity in one of Guelph's most established neighbourhoods. Inside, you'll find a well-maintained home full of character and updates that has been enjoyed by the same family for over 20 years! Featuring bright principal rooms, hardwood flooring, and plenty of natural light. The functional layout includes a cozy living area, updated kitchen, and 4 generously sized bedrooms. Whether you are looking to move in as-is, renovate, or add on, the possibilities here are endless. The true standout is the park-like backyard. The deep and wide lot offering unparalleled outdoor space, perfect for gardening, a pool, or even a future addition or ADU. Mature trees and ample green space create a private escape right in the city. Enjoy the oversized single car attached garage + bonus detached double garage at the back of the property- perfect for hobbyists and car enthusiasts. Located just minutes to downtown Guelph, U of G, parks, schools, transit, and amenities, this is a unique chance to own a home on one of the larger residential lots in the area. Properties like this don't come up often! Contact today for more info
Building information
Type
*****
Appliances
*****
Basement Type
*****
Construction Style Attachment
*****
Construction Style Split Level
*****
Cooling Type
*****
Exterior Finish
*****
Foundation Type
*****
Heating Fuel
*****
Heating Type
*****
Size Interior
*****
Utility Water
*****
Land information
Sewer
*****
Size Depth
*****
Size Frontage
*****
Size Irregular
*****
Size Total
*****
Courtesy of Coldwell Banker Neumann Real Estate
Book a Showing for this property
Please note that filling out this form you'll be registered and your phone number without the +1 part will be used as a password.
