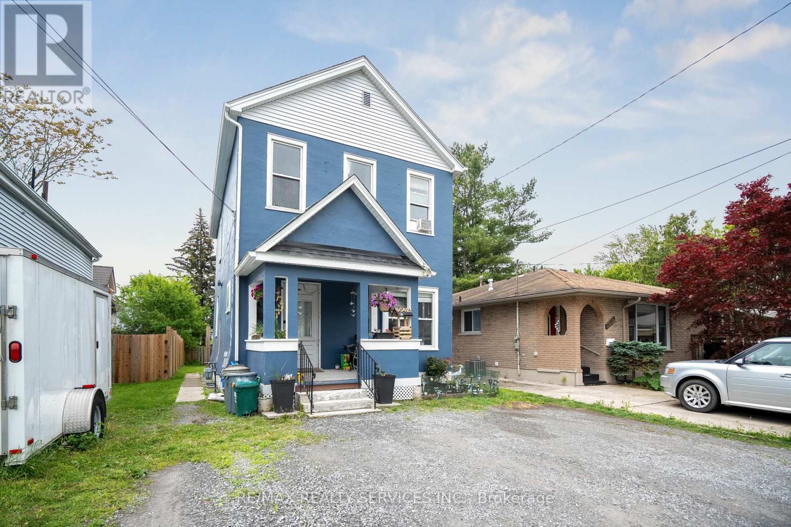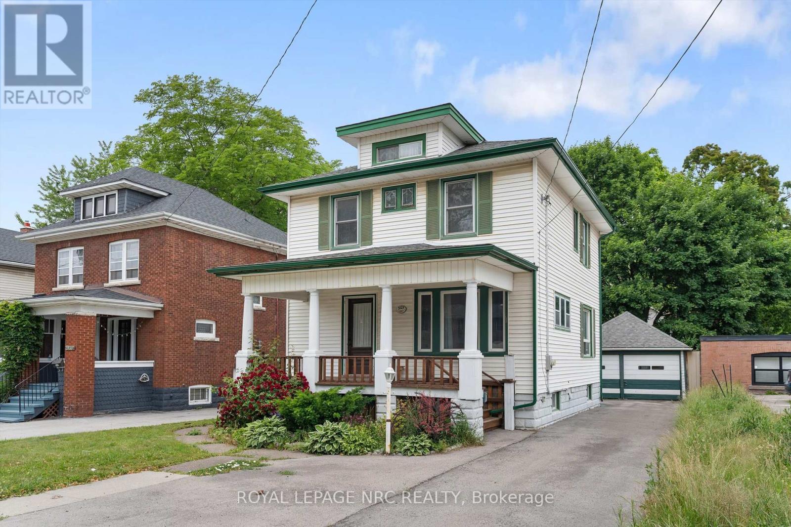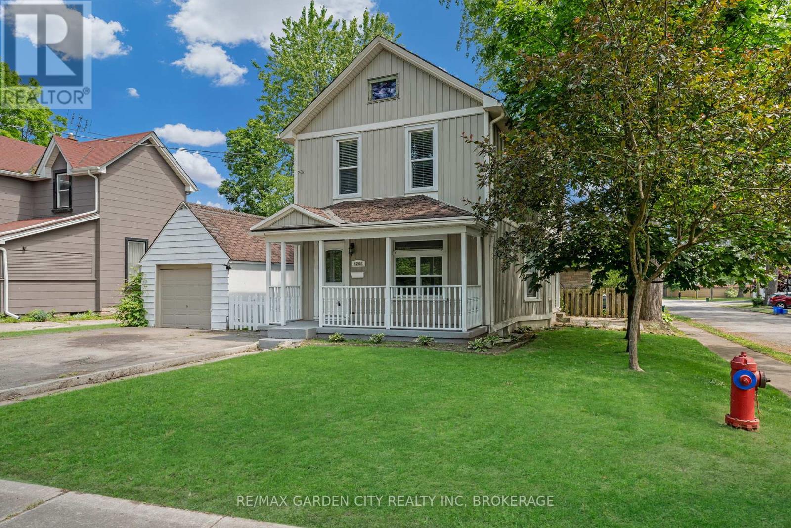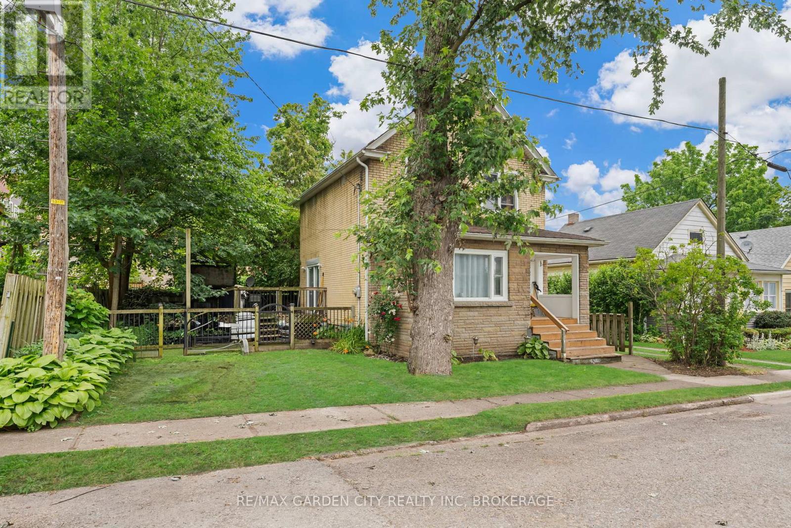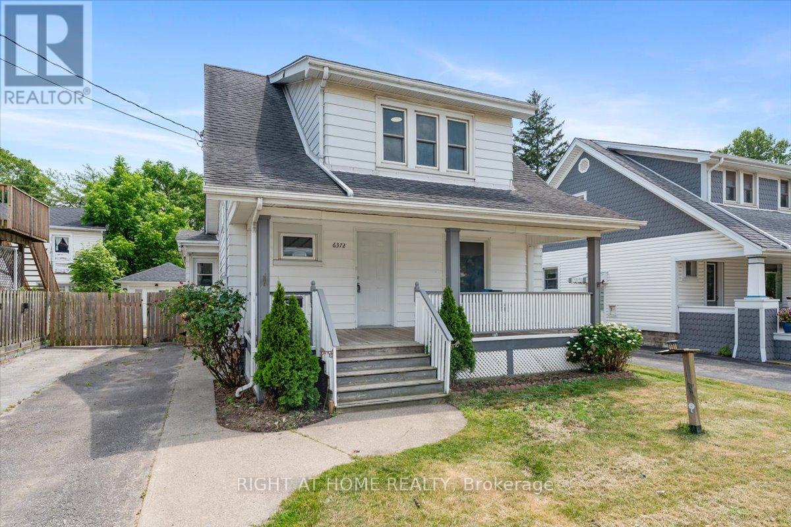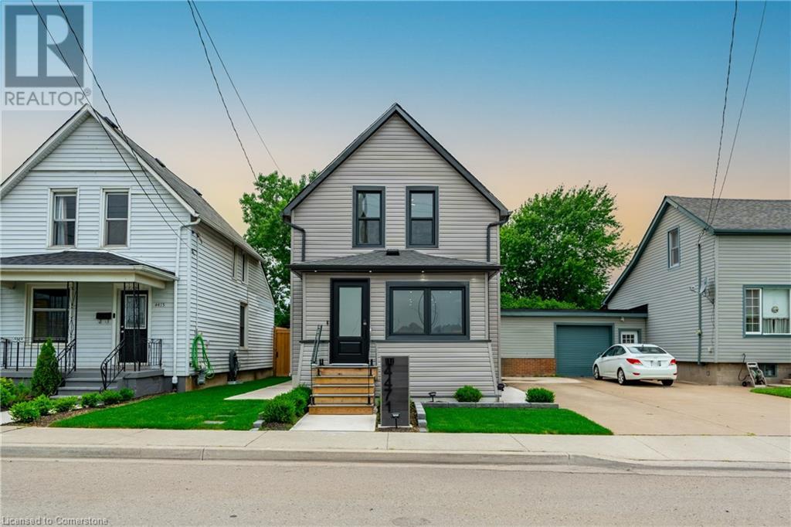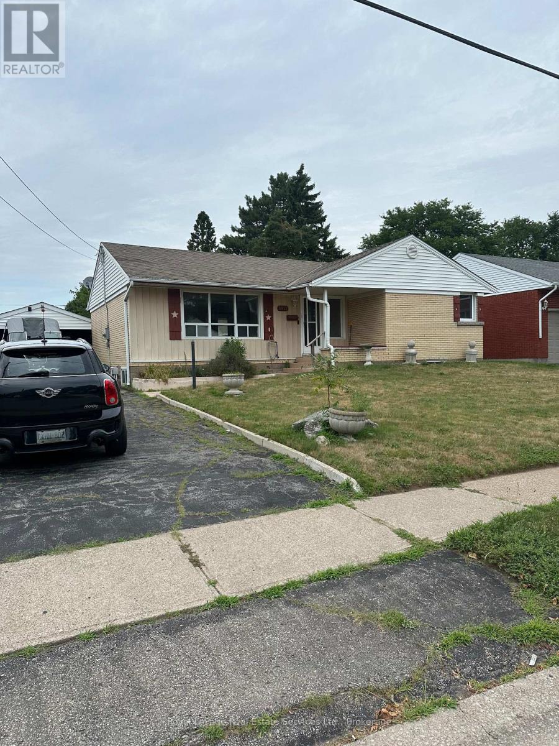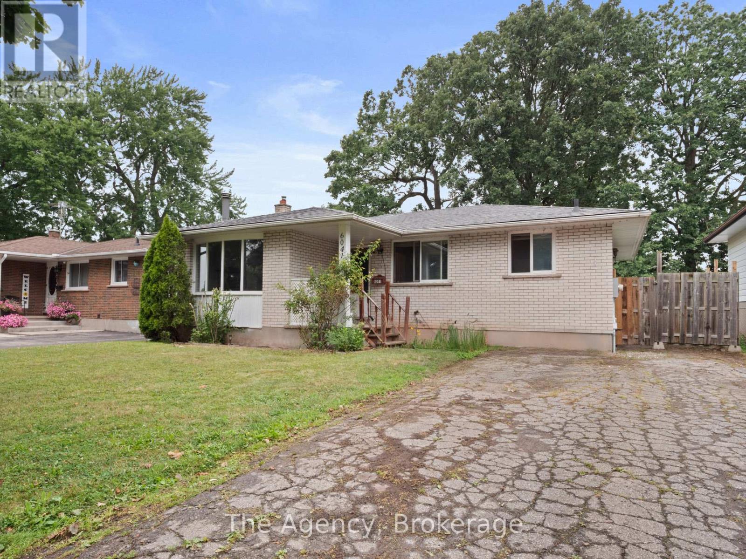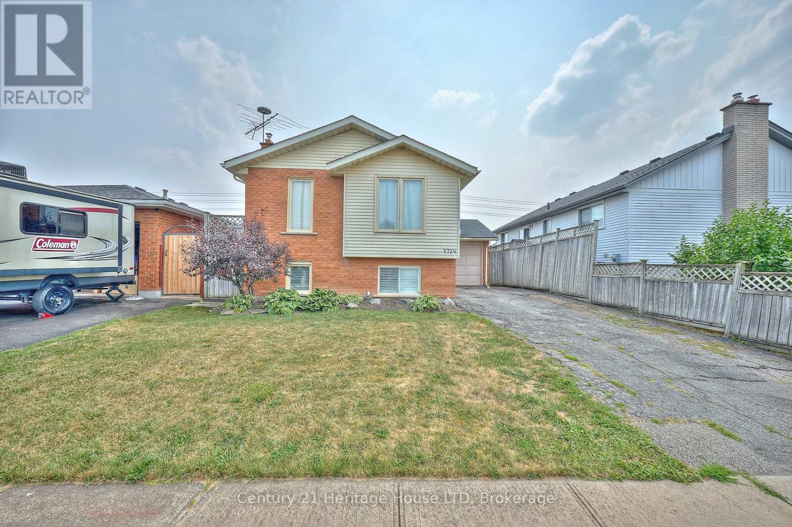Free account required
Unlock the full potential of your property search with a free account! Here's what you'll gain immediate access to:
- Exclusive Access to Every Listing
- Personalized Search Experience
- Favorite Properties at Your Fingertips
- Stay Ahead with Email Alerts
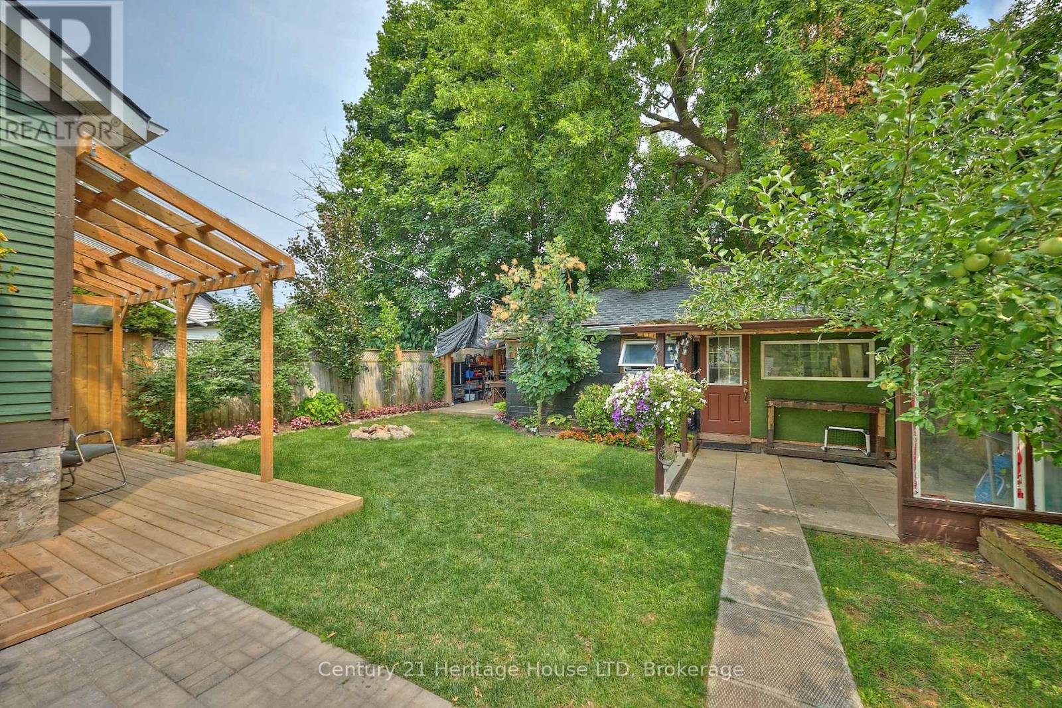
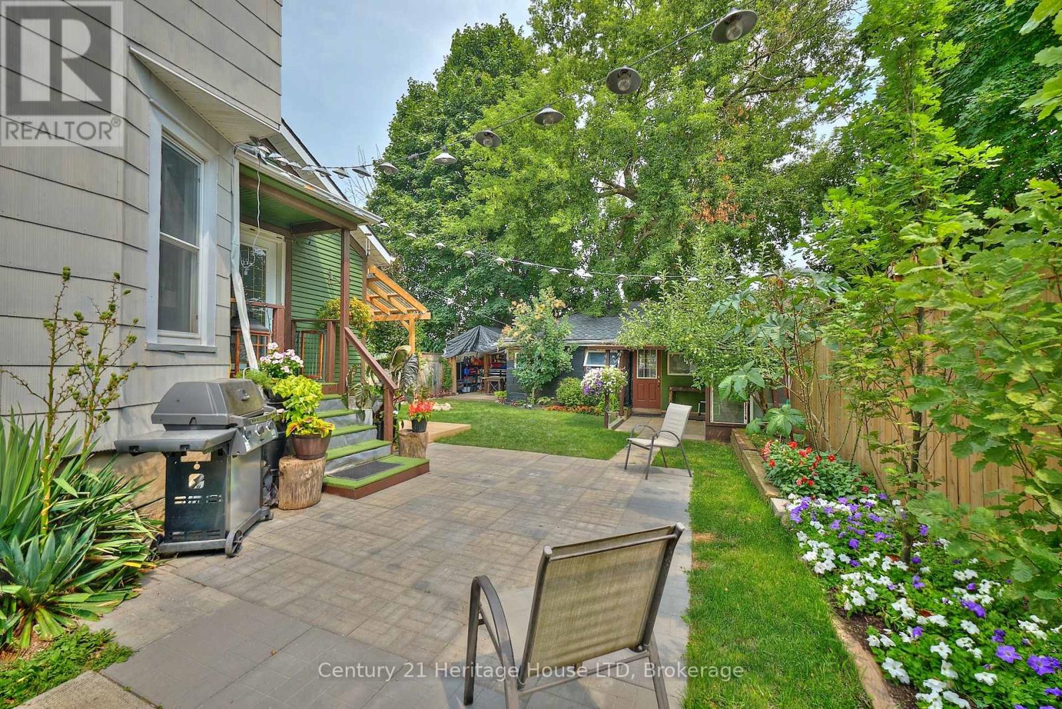
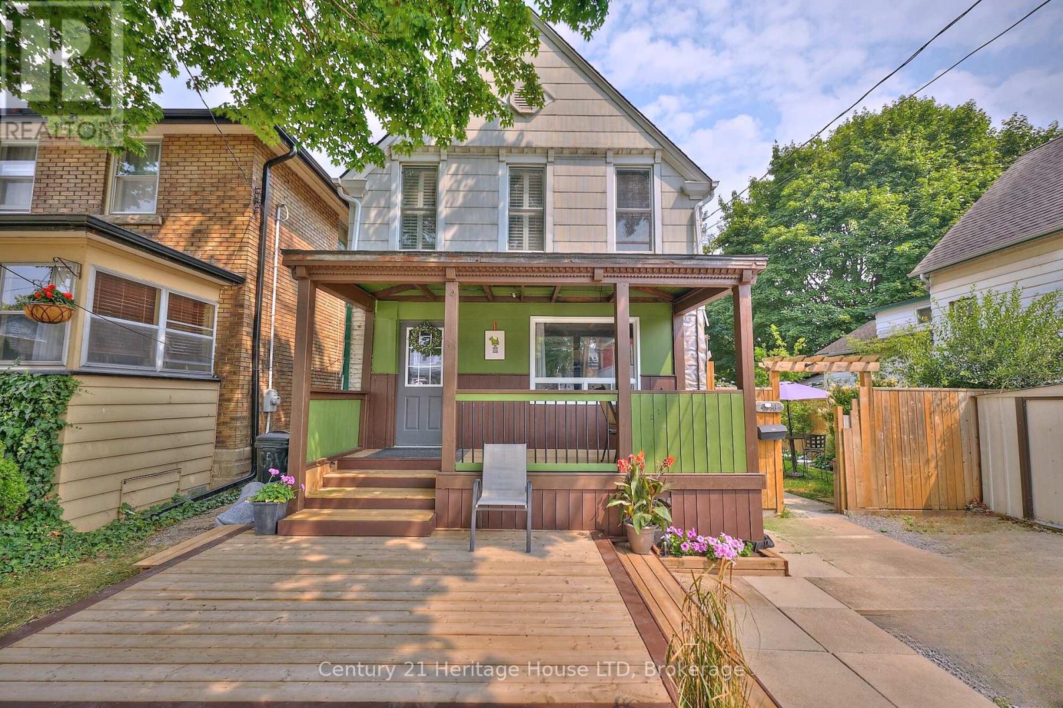
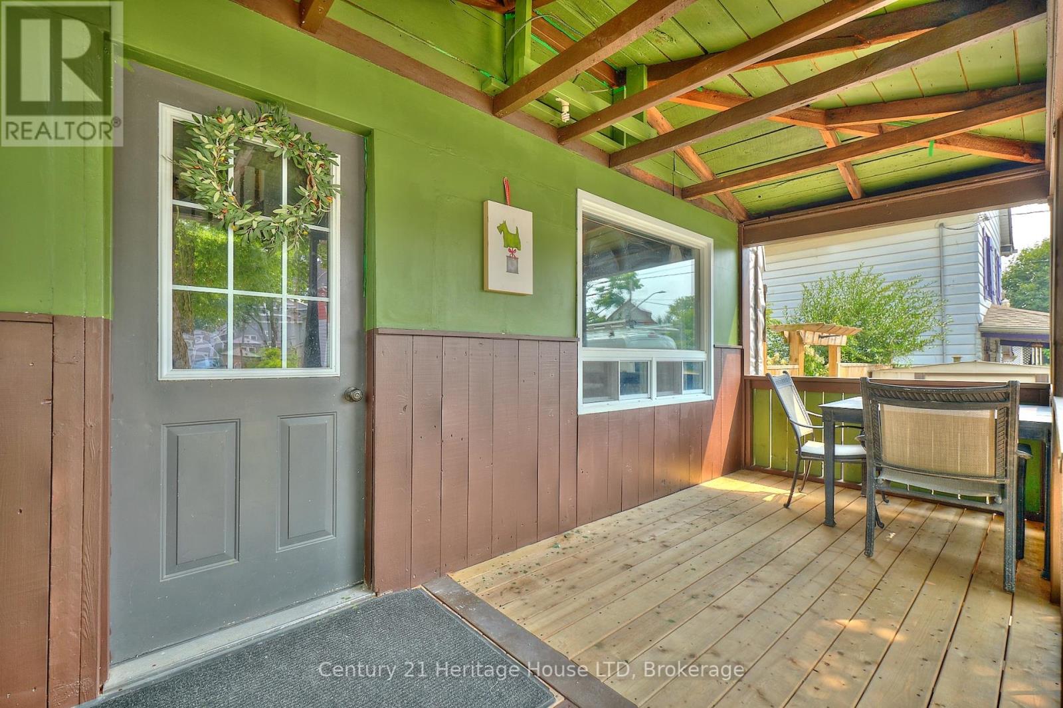
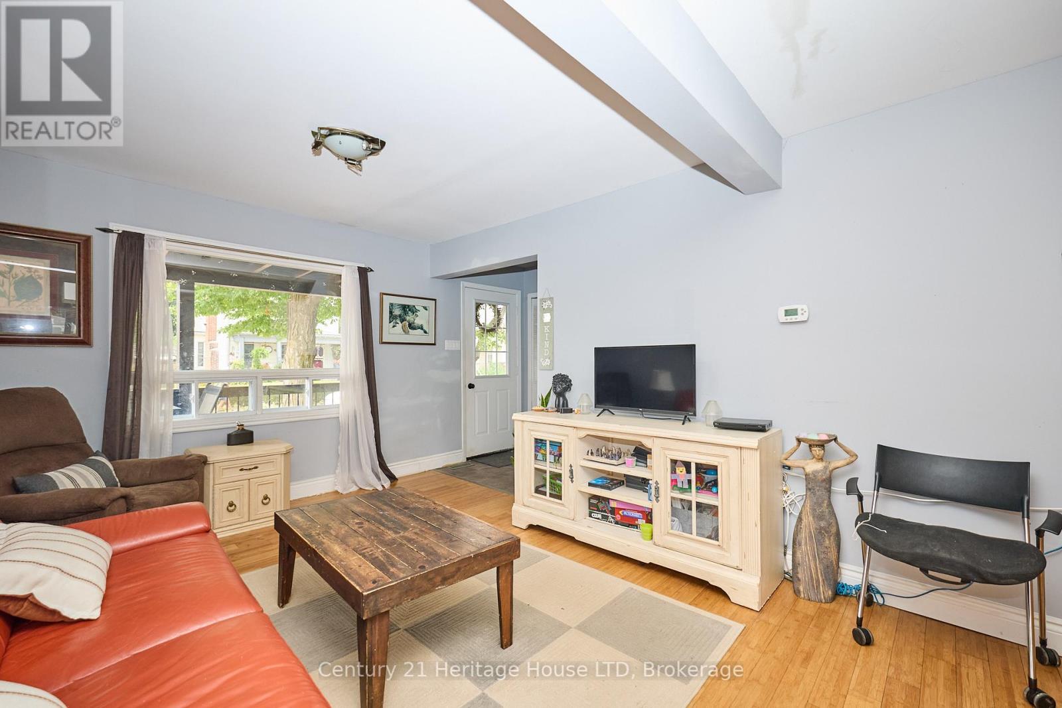
$499,000
5086 HUTTON AVENUE
Niagara Falls, Ontario, Ontario, L2E3X4
MLS® Number: X12332412
Property description
Welcome to 5086 Hutton Avenue, Niagara Falls! This charming 3 bedroom, 1.5 bathroom home ***PLUS a 2 bedroom (3 season) BUNKIE*** Located just minutes from the U.S. border, Clifton Hill, the vibrant downtown, parks, trails, transit and more. The fully fenced backyard offers total privacy, surrounded by mature trees, updated landscaping, sweeping gardens, patio stones, and an arbour for quiet outdoor enjoyment. The front yard features an updated porch, fresh grass and an armour stone garden. A double driveway offers parking for two, plus additional storage in the shed. A standout feature is the spacious detached bunkie with sliding patio doors, two covered awnings, updated windows, doors, insulation, drywall, and flooring. It currently has hydro with potential to hookup other utilities. Conduit has been run from the home to the bunkie. Inside the main home, you'll find hardwood floors, large windows, kitchen skylight, and well-maintained central heating and cooling. The basement has a functioning sink and toilet, offering potential for added living space. A unique opportunity in a prime Niagara Falls location with excellent long-term value and flexibility!
Building information
Type
*****
Appliances
*****
Basement Development
*****
Basement Type
*****
Construction Style Attachment
*****
Cooling Type
*****
Flooring Type
*****
Foundation Type
*****
Half Bath Total
*****
Heating Fuel
*****
Heating Type
*****
Size Interior
*****
Stories Total
*****
Utility Water
*****
Land information
Landscape Features
*****
Sewer
*****
Size Depth
*****
Size Frontage
*****
Size Irregular
*****
Size Total
*****
Rooms
Main level
Living room
*****
Dining room
*****
Laundry room
*****
Kitchen
*****
Basement
Bathroom
*****
Second level
Bathroom
*****
Bedroom 3
*****
Bedroom 2
*****
Bedroom
*****
Courtesy of Century 21 Heritage House LTD
Book a Showing for this property
Please note that filling out this form you'll be registered and your phone number without the +1 part will be used as a password.
