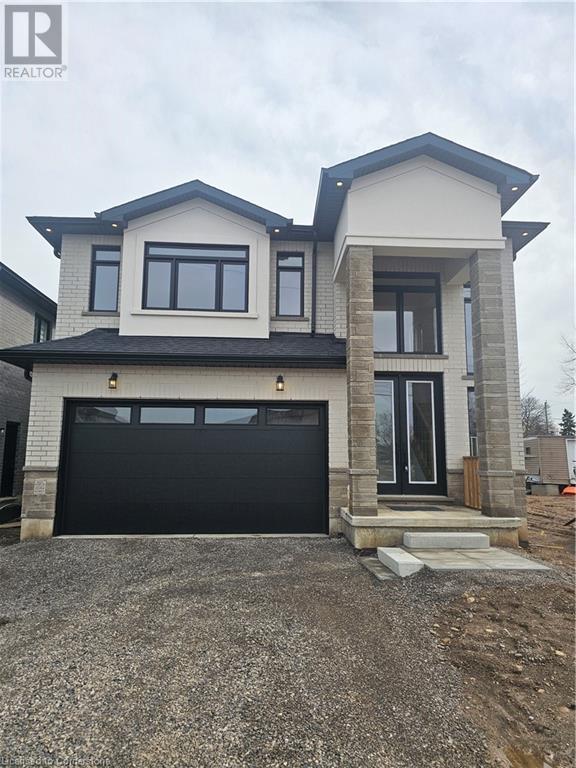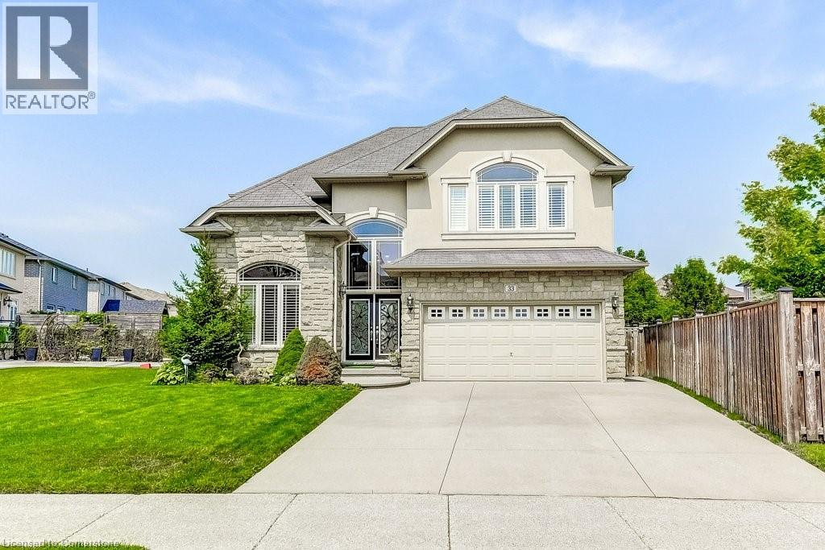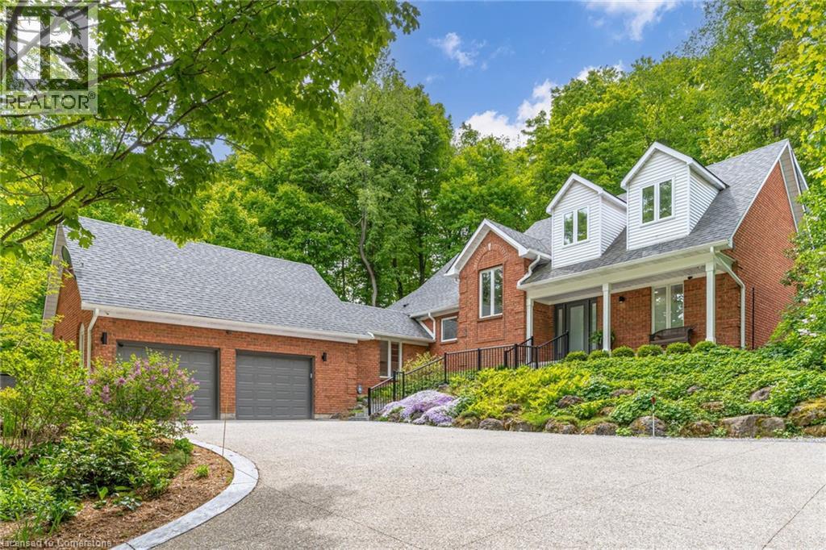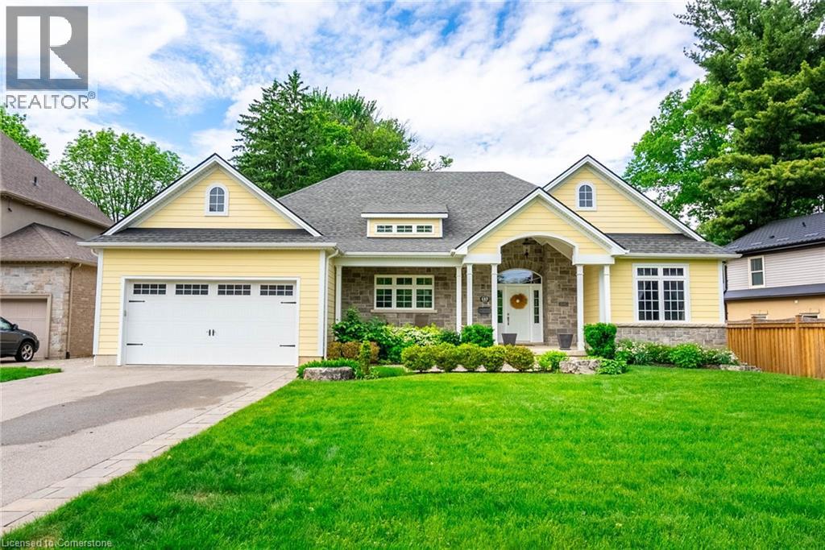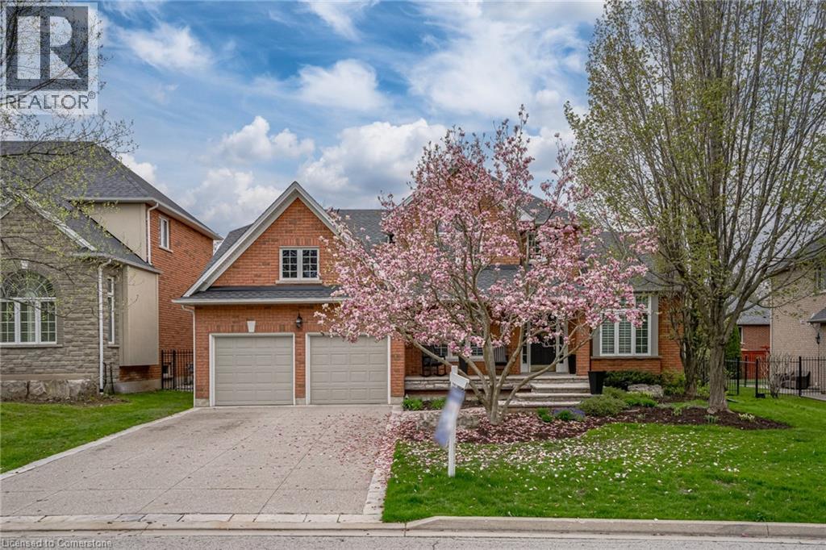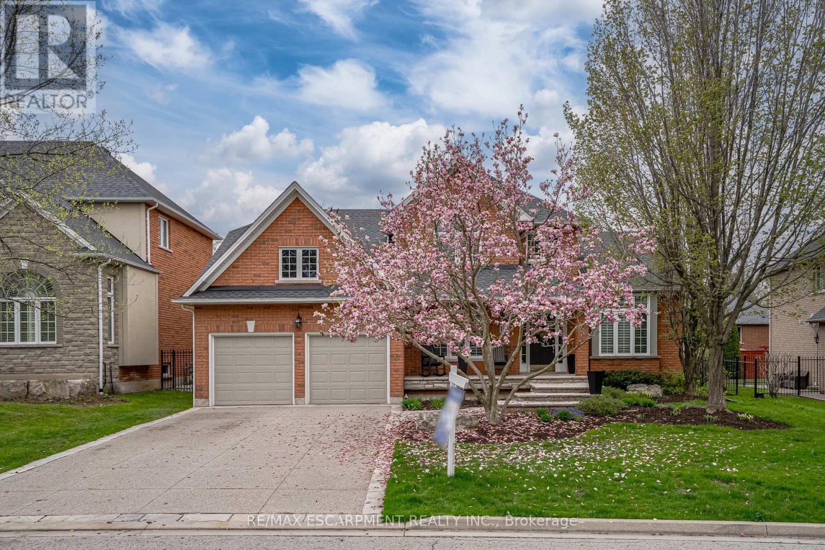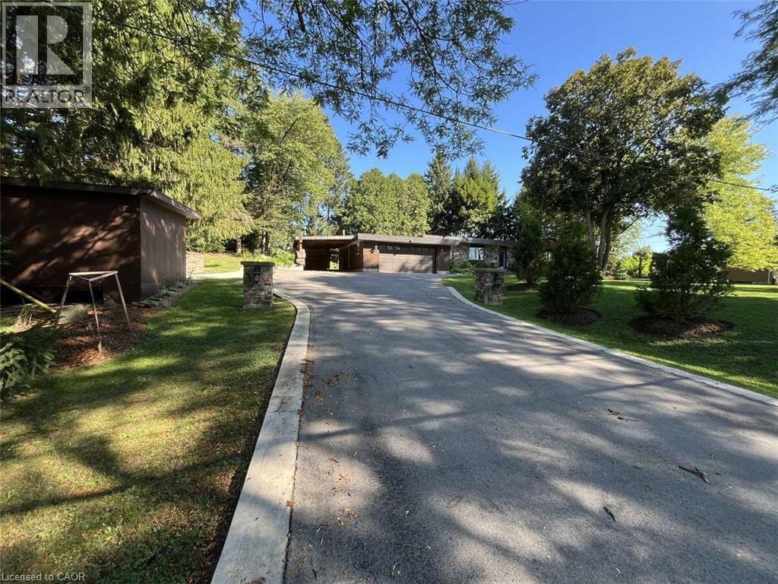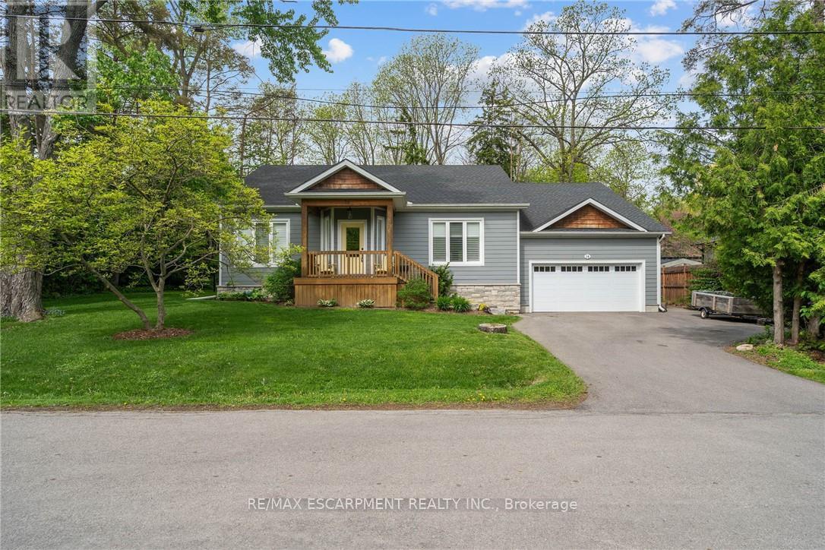Free account required
Unlock the full potential of your property search with a free account! Here's what you'll gain immediate access to:
- Exclusive Access to Every Listing
- Personalized Search Experience
- Favorite Properties at Your Fingertips
- Stay Ahead with Email Alerts
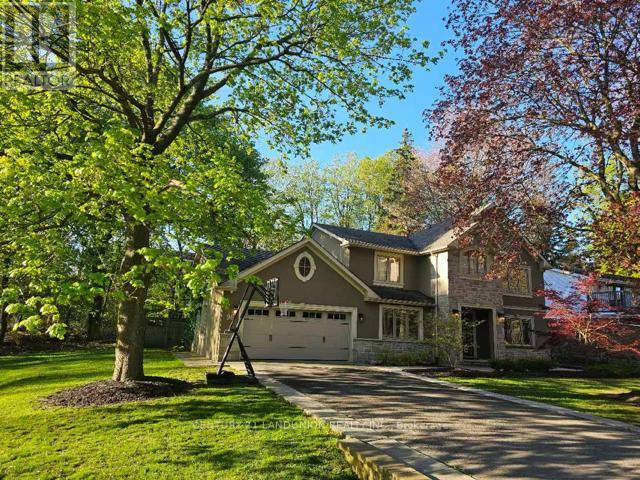
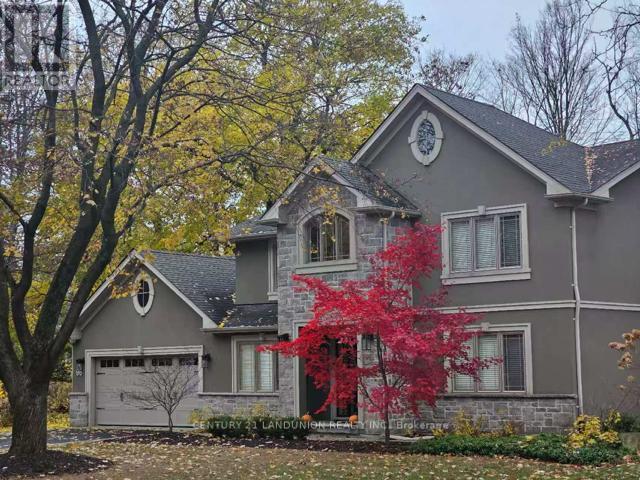
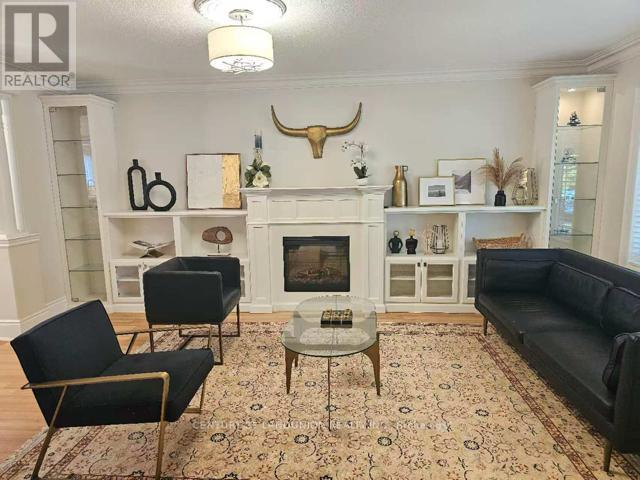
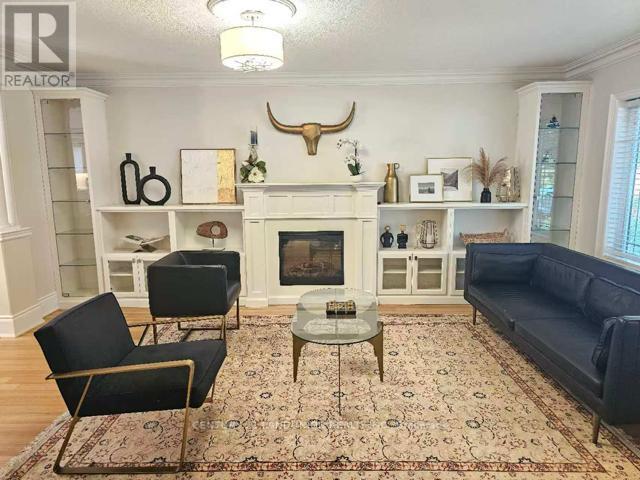
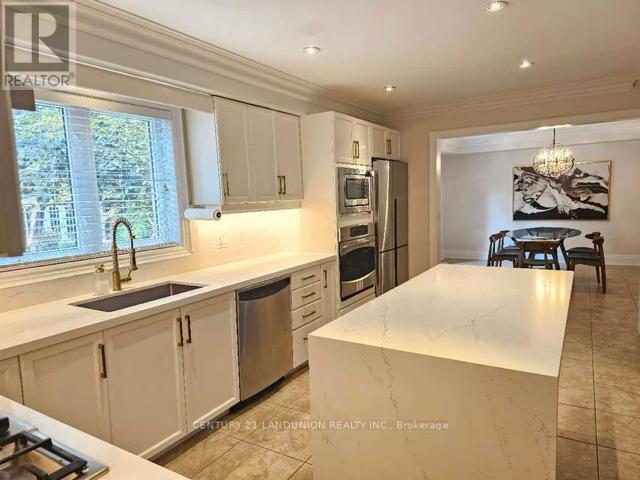
$1,799,000
96 IRMA COURT
Hamilton, Ontario, Ontario, L9G1K7
MLS® Number: X12334861
Property description
Stunning resort-style home on a quiet court! Treed 1/3-acre lot with expansive patio, outdoor kitchen & bunkie -ideal for entertaining. Beautiful 3+1 bed, approx. 3800 sq ft. finished space. Grand principal Rms with crown mouldings, bamboo floors, granite counters. Chefs kitchen w/ stainless appliances, island, breakfast bar, open to family-sized dining Rm w/ walkout. Formal living Rm w/ built-ins & electric FP. Office/library w/ live-edge desk & shelving. Huge family room w/ soaring cathedral ceilings, gas FP, wall-to-wall built-ins & patio walkout. Primary suite w/ gas FP, walk-in dressing Rm w/ custom cabinetry, spa-like 5-pc Ensuite: freestanding tub, frameless steam shower, heated flrs, Kallista basins. Two additional large bed Rm w/closets. Basement features oversized Rec Rm. Fully renovated main bathroom, kitchen ,Main floor ,many renovated out and inside .Ideal layout for family living & entertaining. Rare mix of luxury, space & privacy , don't miss it!
Building information
Type
*****
Age
*****
Appliances
*****
Basement Development
*****
Basement Type
*****
Construction Style Attachment
*****
Cooling Type
*****
Exterior Finish
*****
Fireplace Present
*****
Flooring Type
*****
Foundation Type
*****
Half Bath Total
*****
Heating Fuel
*****
Heating Type
*****
Size Interior
*****
Stories Total
*****
Utility Water
*****
Land information
Amenities
*****
Sewer
*****
Size Depth
*****
Size Frontage
*****
Size Irregular
*****
Size Total
*****
Rooms
Main level
Family room
*****
Library
*****
Kitchen
*****
Dining room
*****
Living room
*****
Basement
Recreational, Games room
*****
Bedroom 4
*****
Recreational, Games room
*****
Second level
Bedroom 3
*****
Bedroom 2
*****
Other
*****
Primary Bedroom
*****
Courtesy of CENTURY 21 LANDUNION REALTY INC.
Book a Showing for this property
Please note that filling out this form you'll be registered and your phone number without the +1 part will be used as a password.
