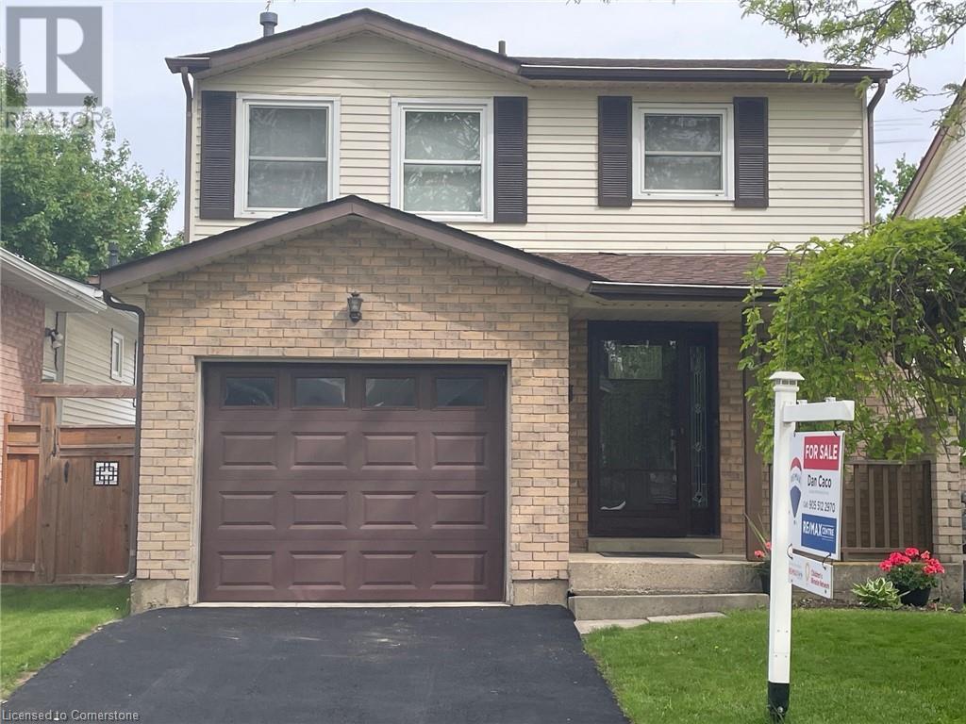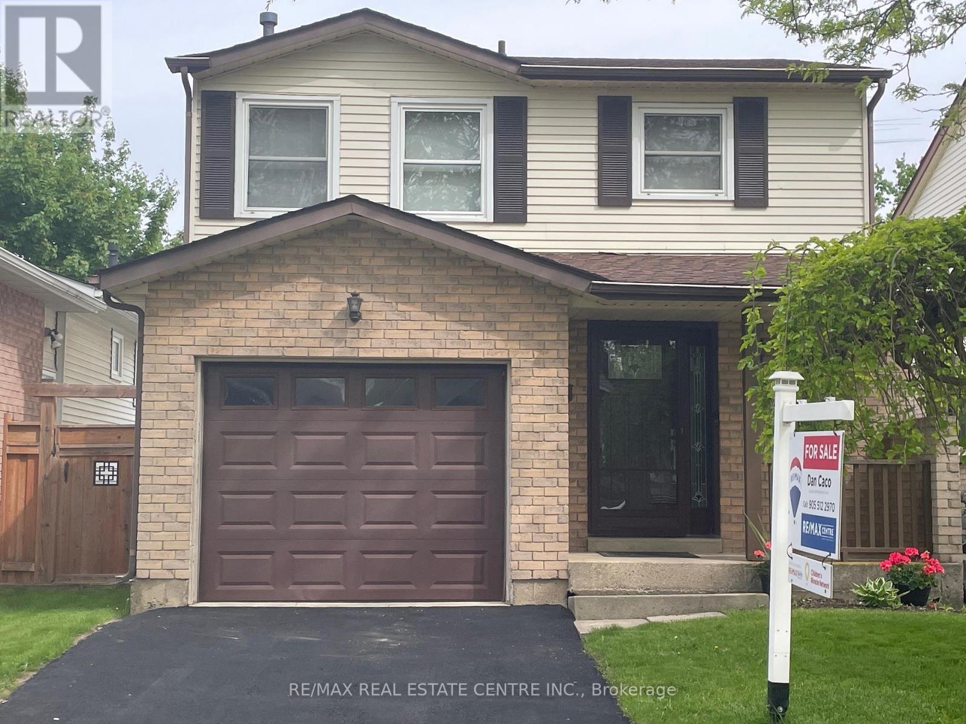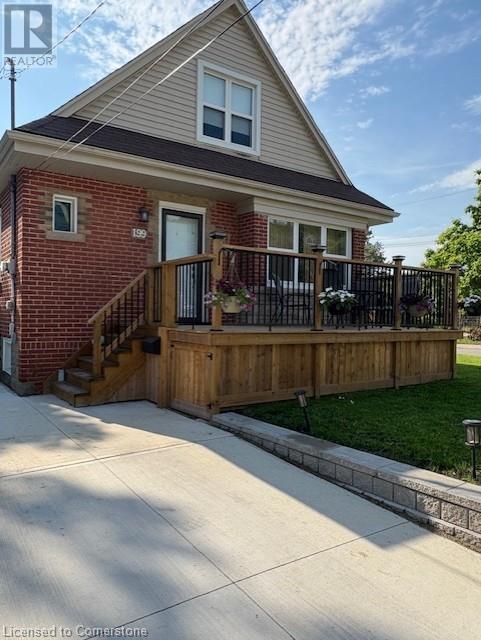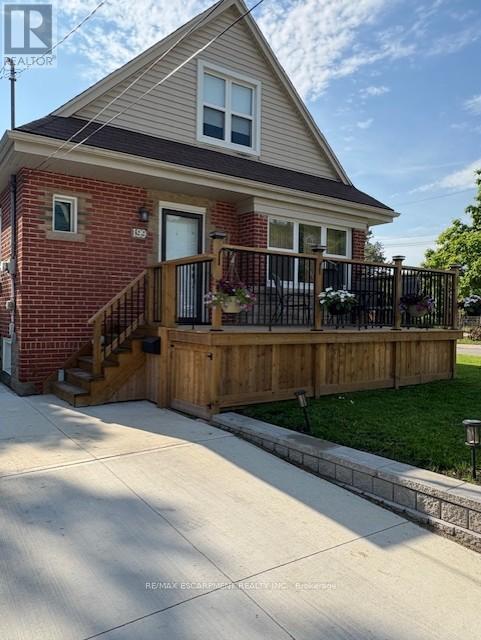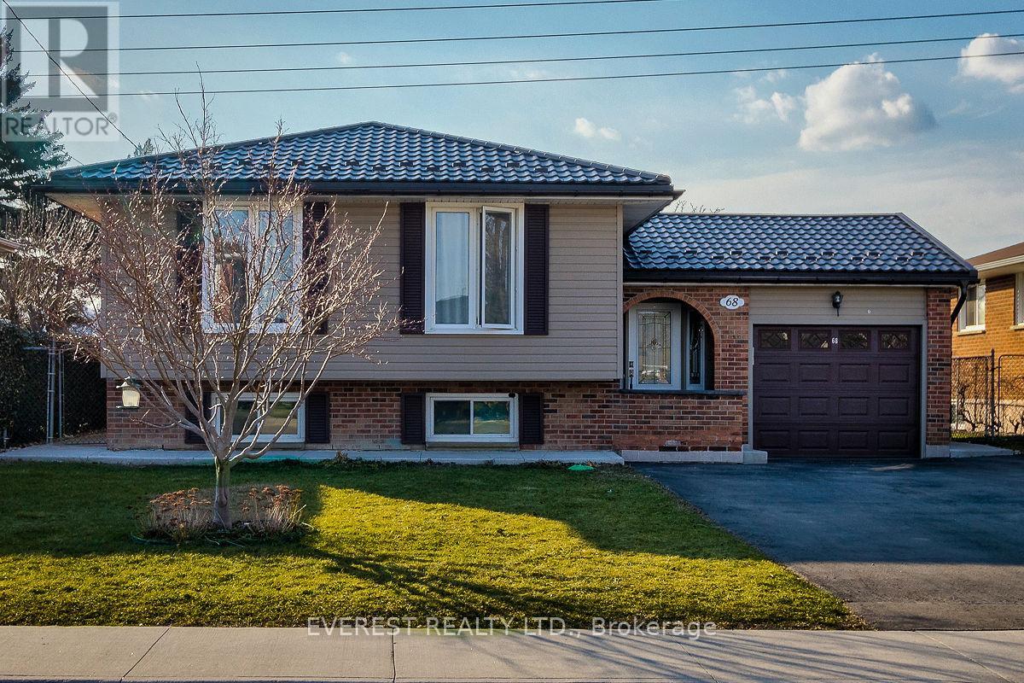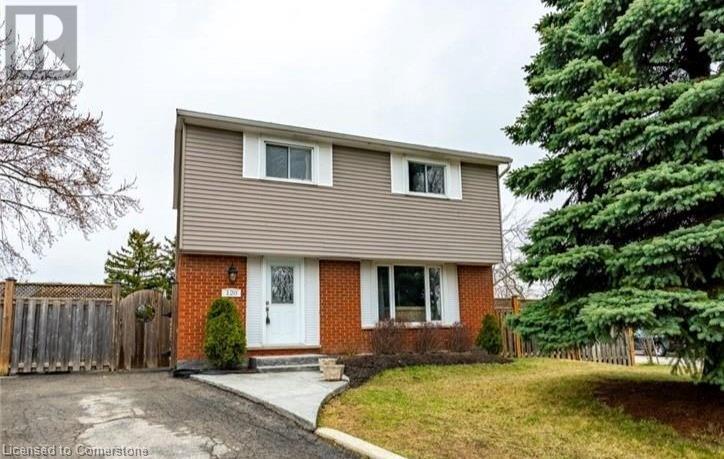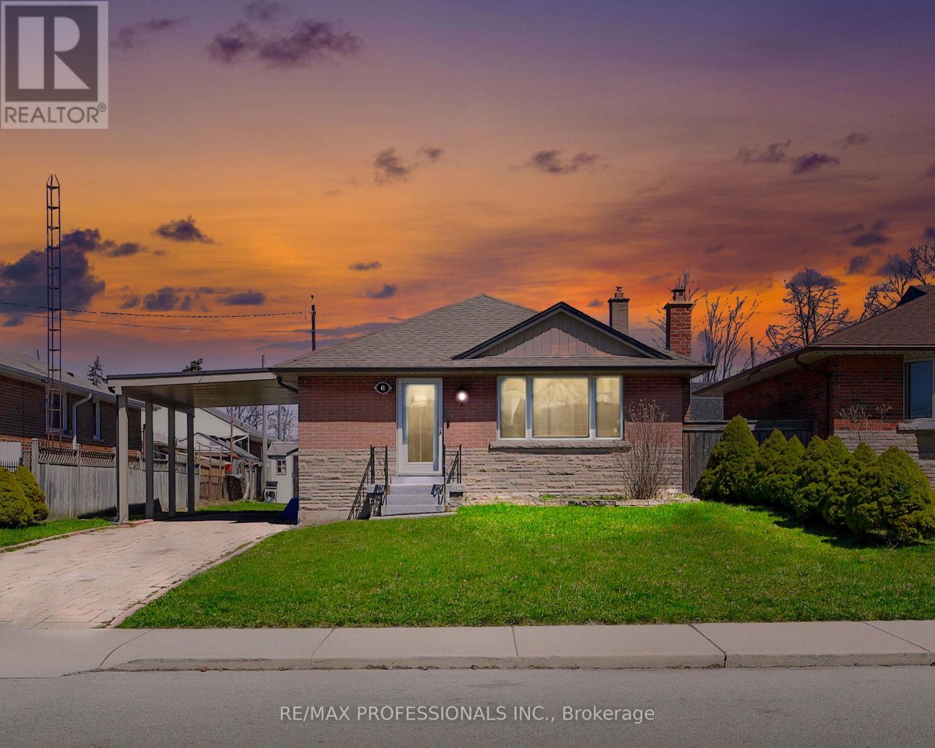Free account required
Unlock the full potential of your property search with a free account! Here's what you'll gain immediate access to:
- Exclusive Access to Every Listing
- Personalized Search Experience
- Favorite Properties at Your Fingertips
- Stay Ahead with Email Alerts
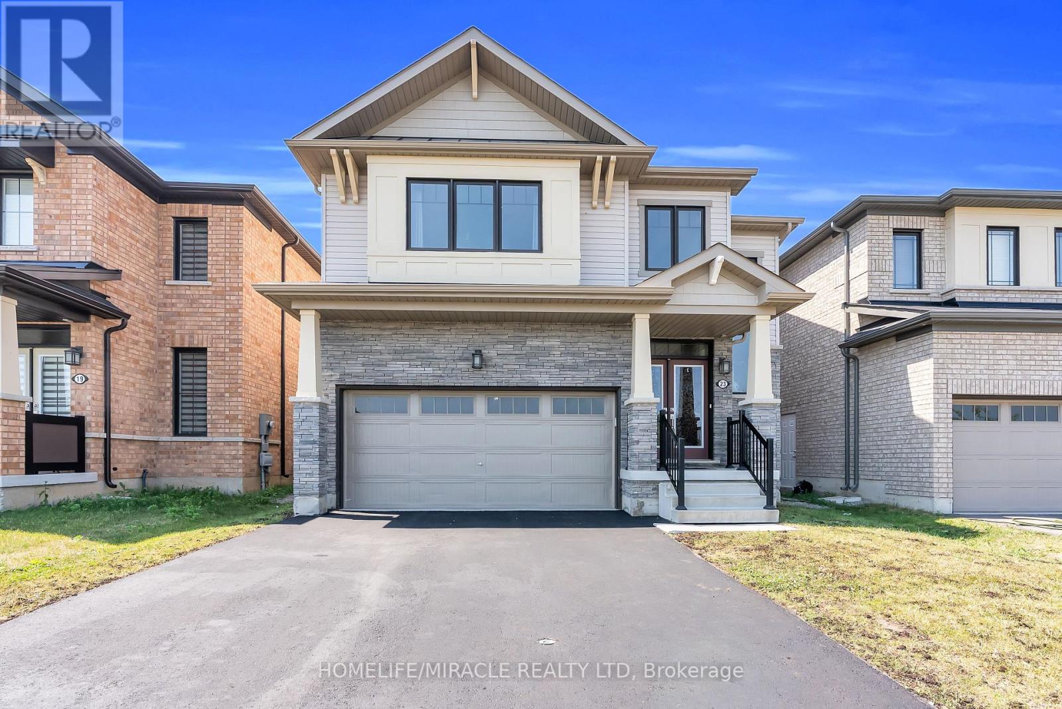
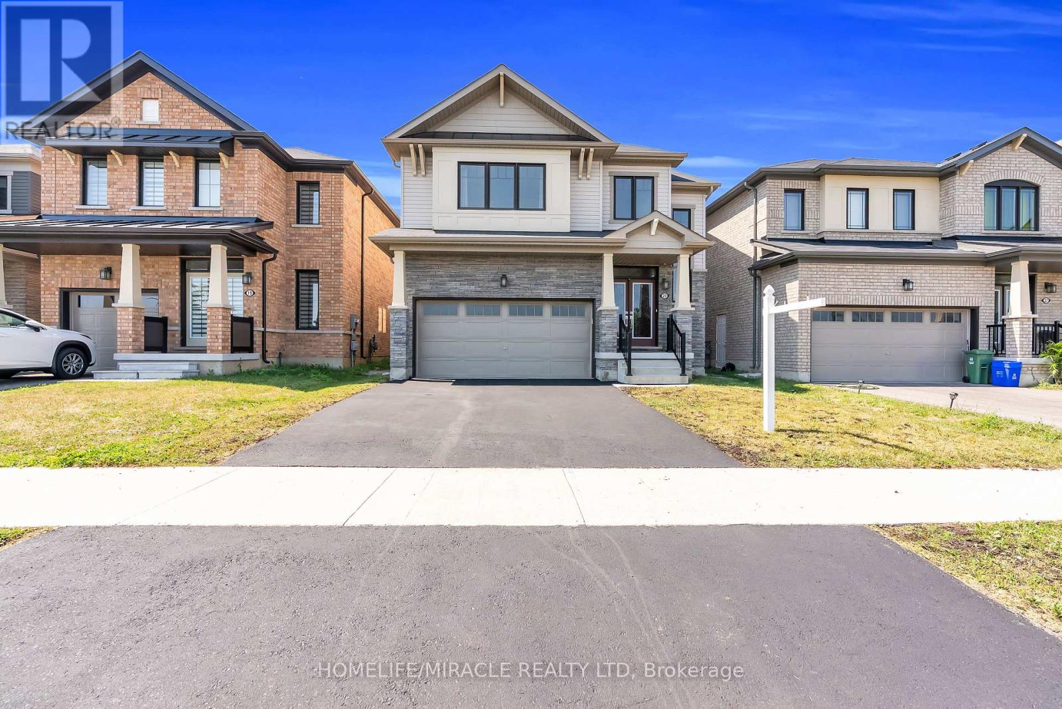
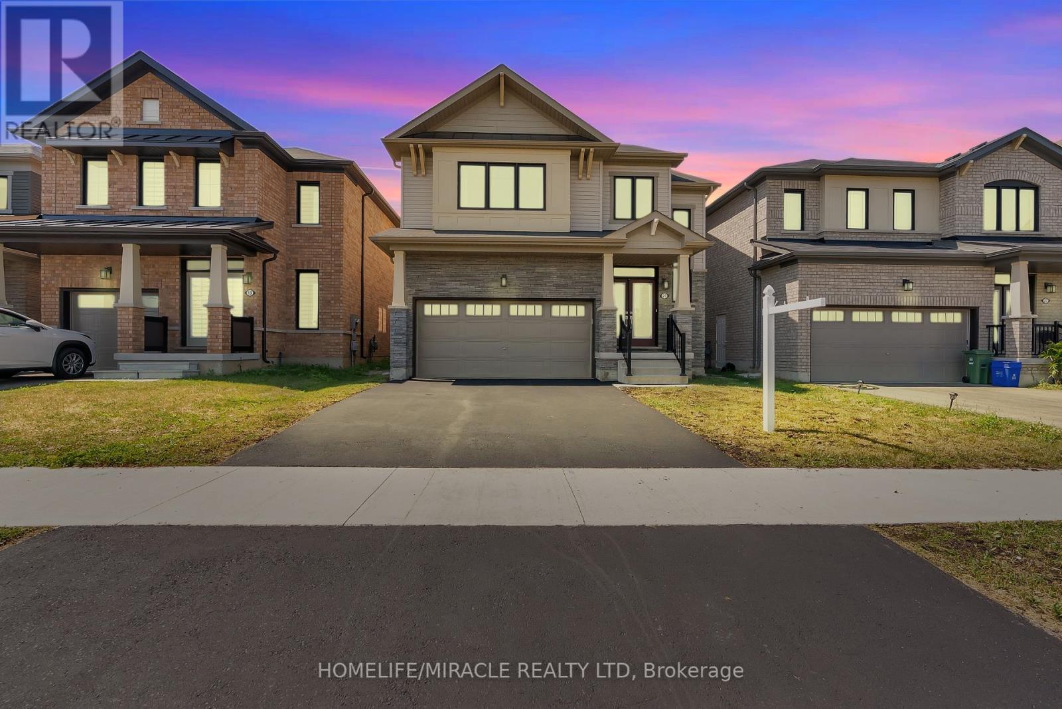
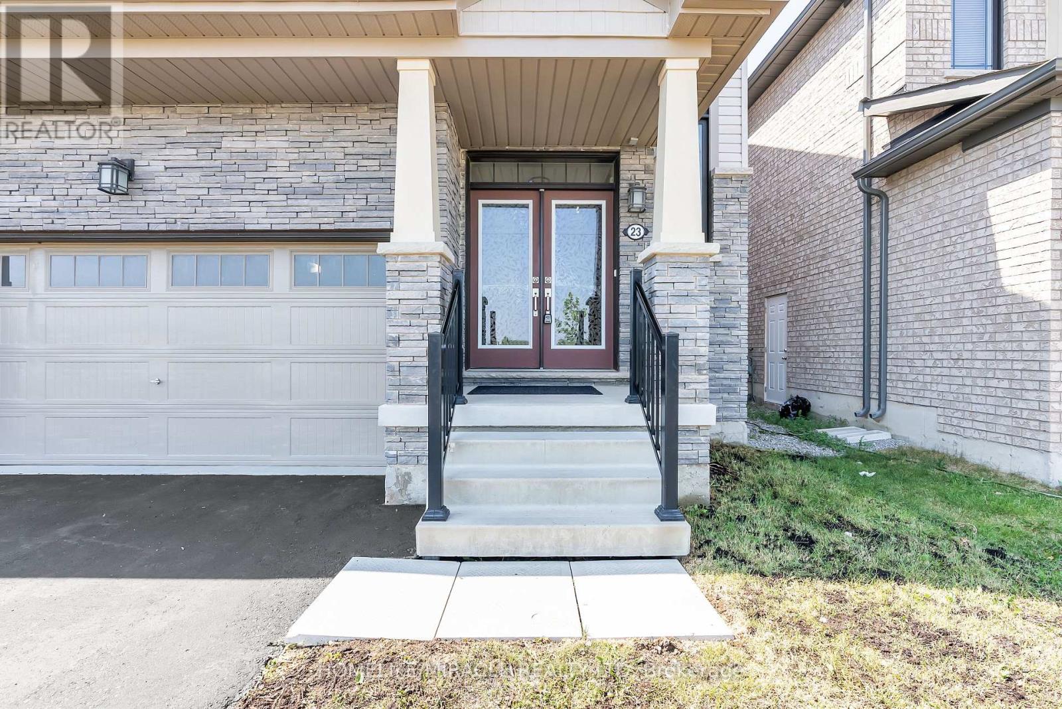
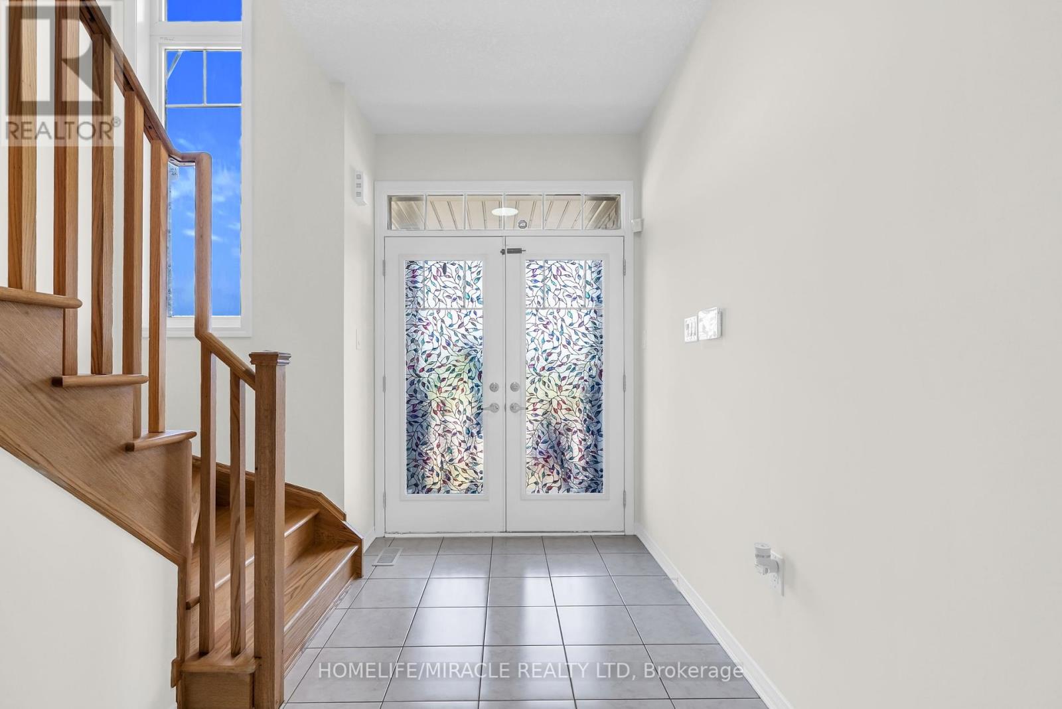
$899,999
23 ROYAL COACHMAN WAY
Hamilton, Ontario, Ontario, L8J0M2
MLS® Number: X12335071
Property description
Welcome to this bright and sun-filled detached home located in one of Upper Stoney Creek Mountains most desirable neighborhoods. From the moment you arrive, you're greeted by a spacious front porch and an inviting foyer with elegant double door entry. The main floor boasts a modern open-concept layout featuring 9-foot ceilings on Main floor and rich hardwood flooring throughout. The expansive great room is flooded with natural light from large windows, creating a warm and welcoming space for family gatherings and entertaining. The contemporary kitchen is a chefs dream, showcasing quartz countertops, a large quartz center island, tall cabinetry, and a generous breakfast/dining area perfect for casual meals or morning coffee. Convenient main floor laundry adds to the home's practicality, while the elegant oak staircase leads to the upper level, where you'll find the spacious primary bedroom complete with a walk-in closet, large windows, and a private 4-piece ensuite bathroom. Ideally located close to Heritage Green Sports Park, scenic hiking trails, waterfalls, schools, shopping, restaurants, and offering quick access to major amenities this home offers the perfect balance of comfort, convenience, and modern living.
Building information
Type
*****
Appliances
*****
Basement Development
*****
Basement Type
*****
Construction Style Attachment
*****
Cooling Type
*****
Exterior Finish
*****
Flooring Type
*****
Foundation Type
*****
Half Bath Total
*****
Heating Fuel
*****
Heating Type
*****
Size Interior
*****
Stories Total
*****
Utility Water
*****
Land information
Sewer
*****
Size Depth
*****
Size Frontage
*****
Size Irregular
*****
Size Total
*****
Rooms
Main level
Eating area
*****
Kitchen
*****
Great room
*****
Second level
Bedroom 4
*****
Bedroom 3
*****
Bedroom 2
*****
Primary Bedroom
*****
Courtesy of HOMELIFE/MIRACLE REALTY LTD
Book a Showing for this property
Please note that filling out this form you'll be registered and your phone number without the +1 part will be used as a password.
