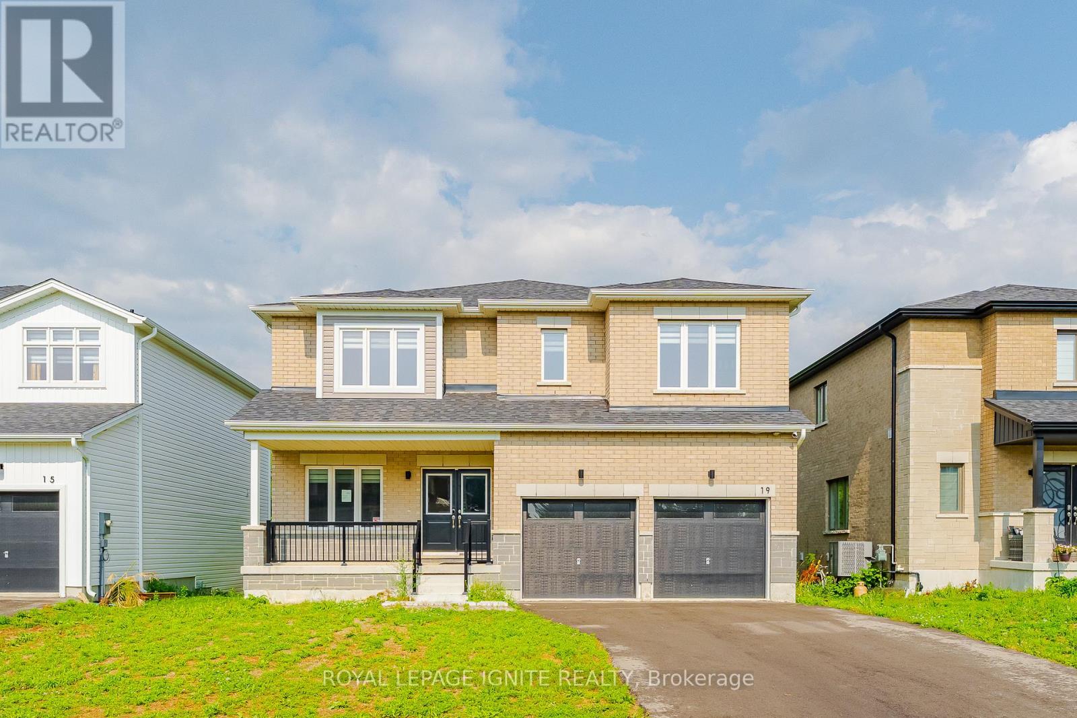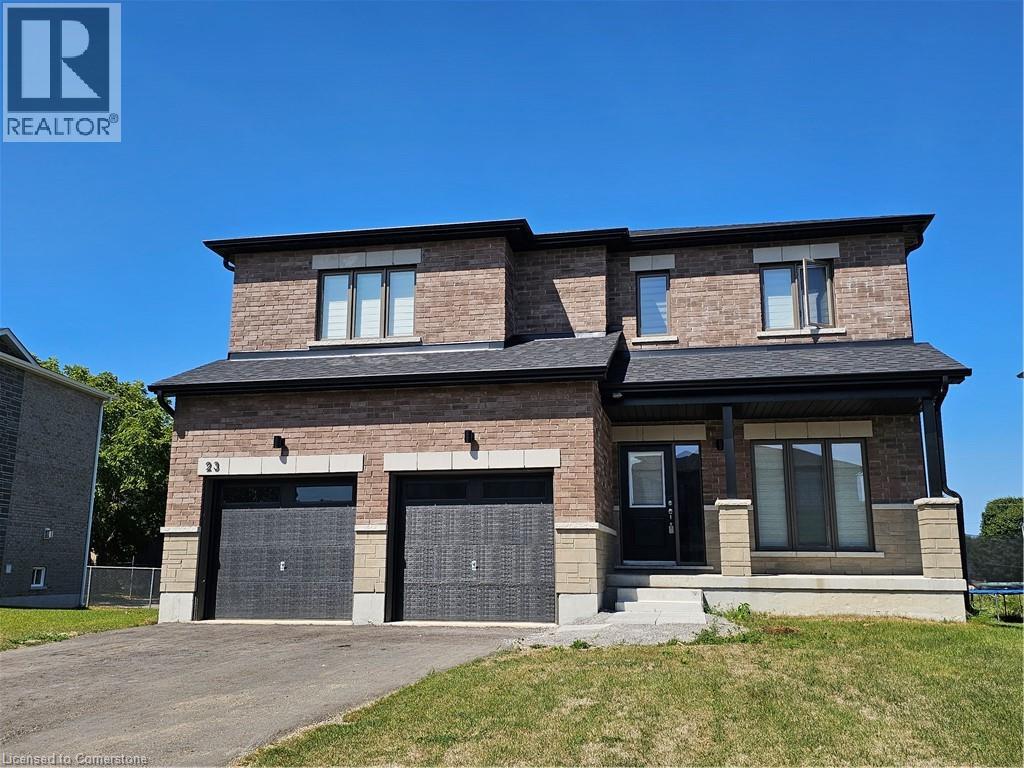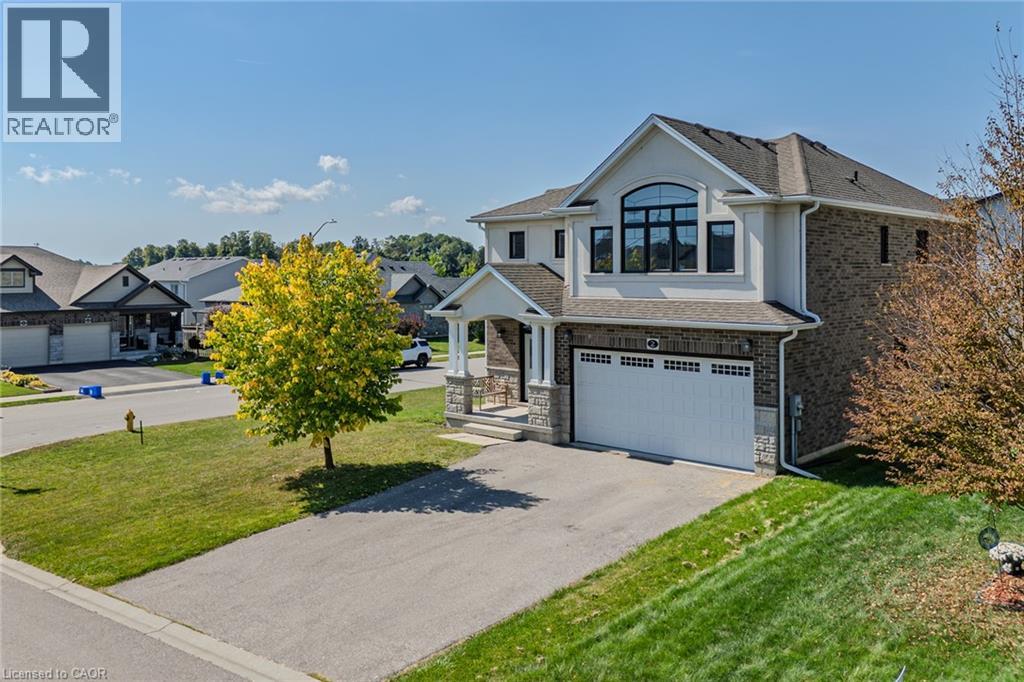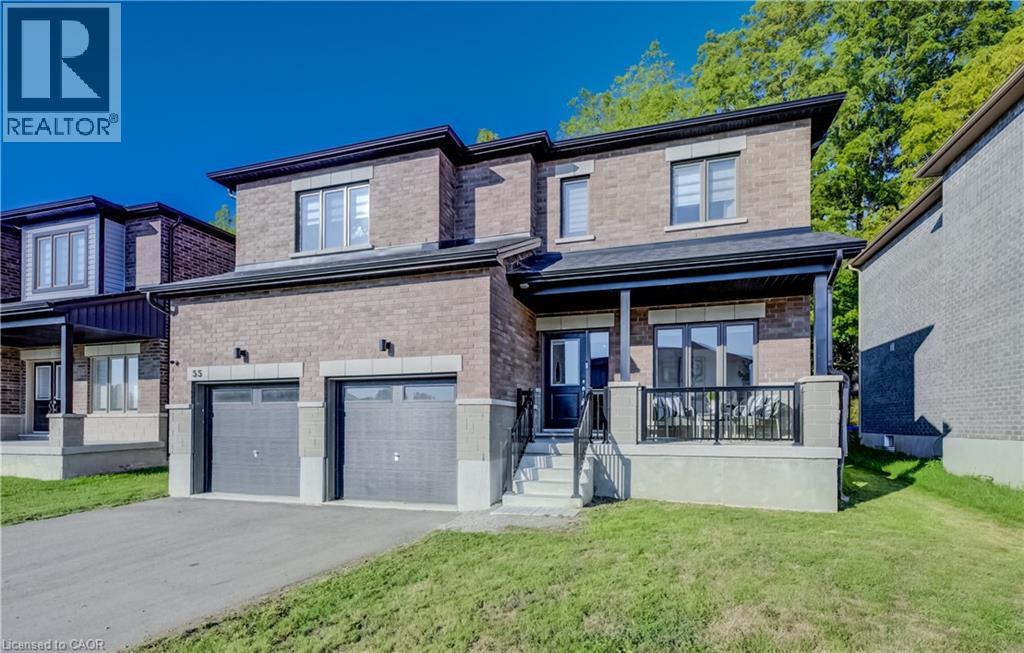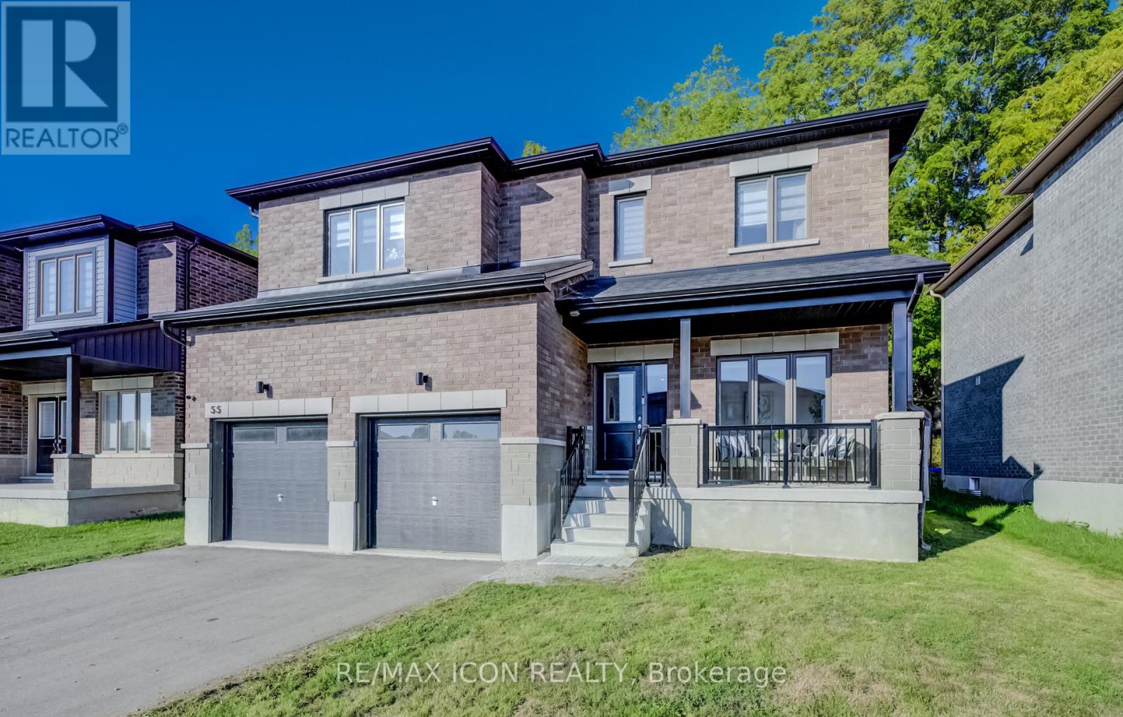Free account required
Unlock the full potential of your property search with a free account! Here's what you'll gain immediate access to:
- Exclusive Access to Every Listing
- Personalized Search Experience
- Favorite Properties at Your Fingertips
- Stay Ahead with Email Alerts
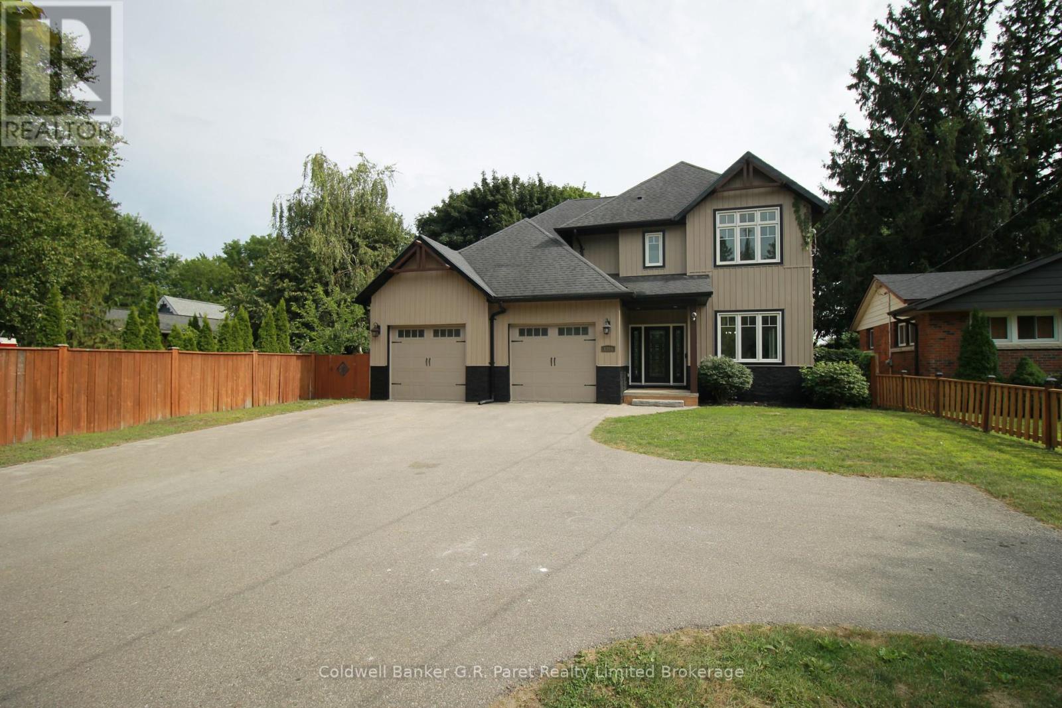
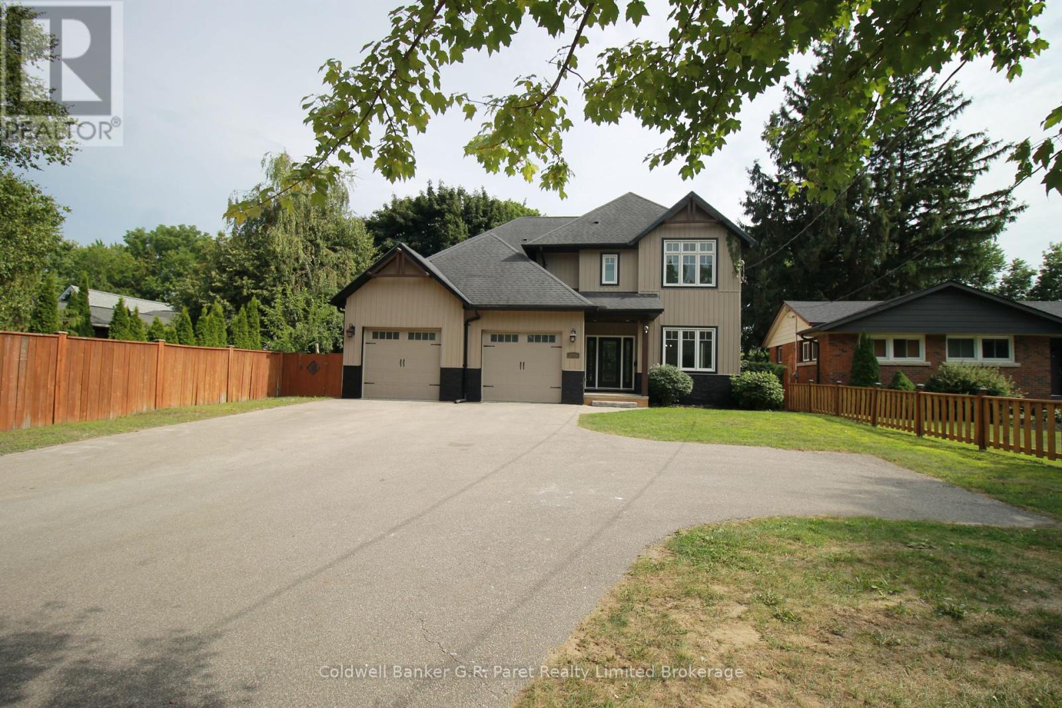
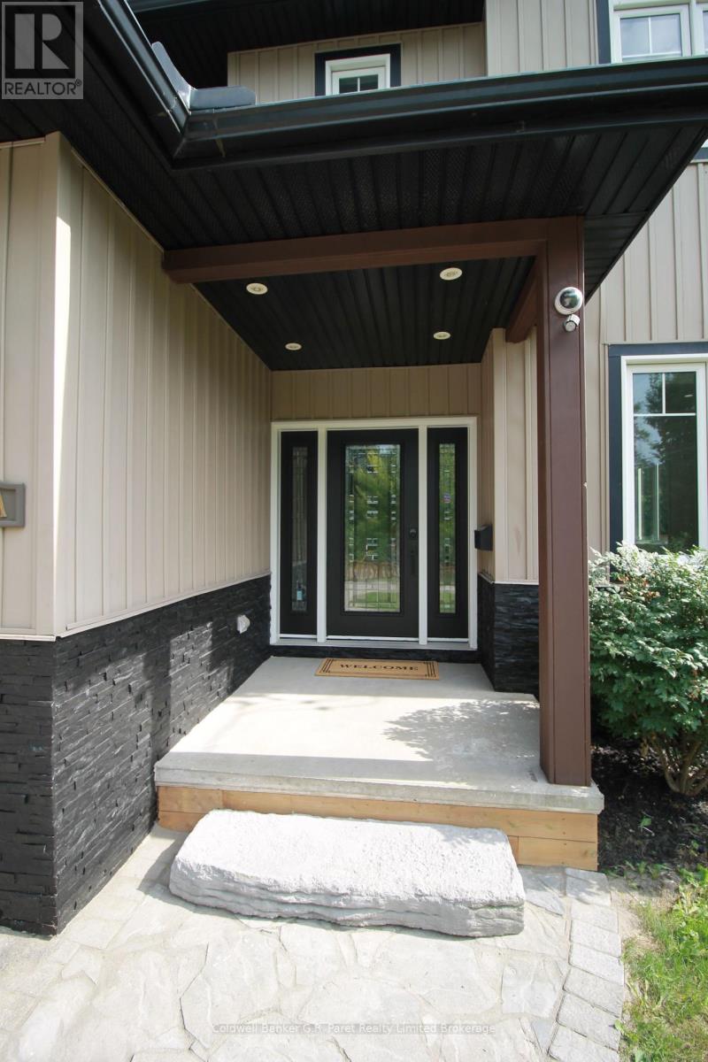
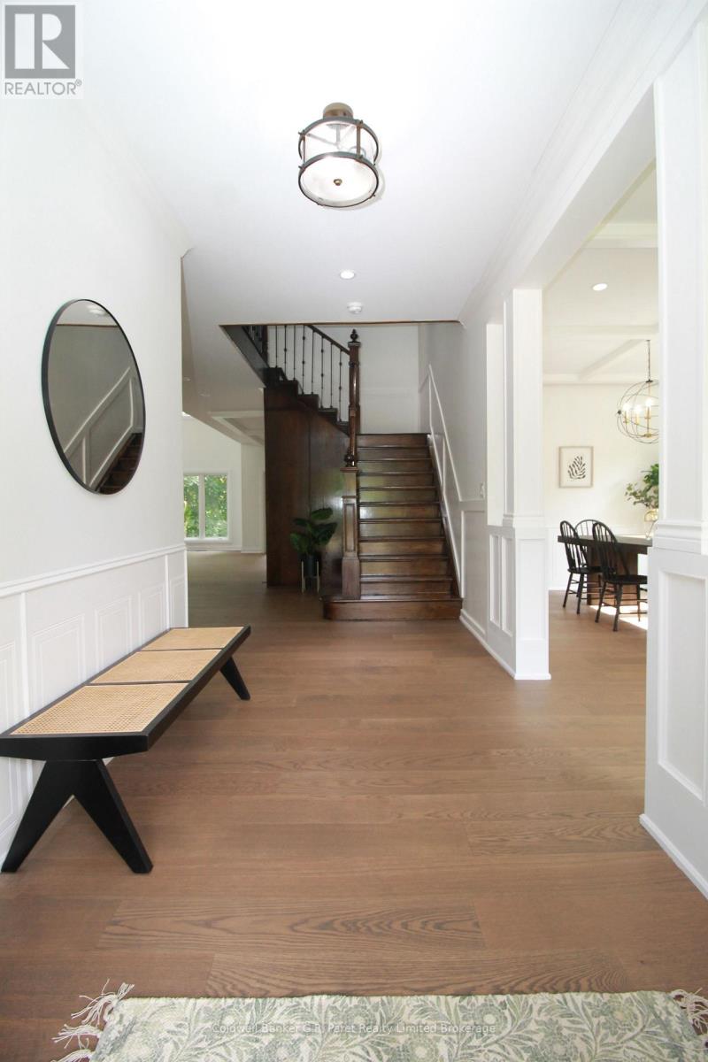
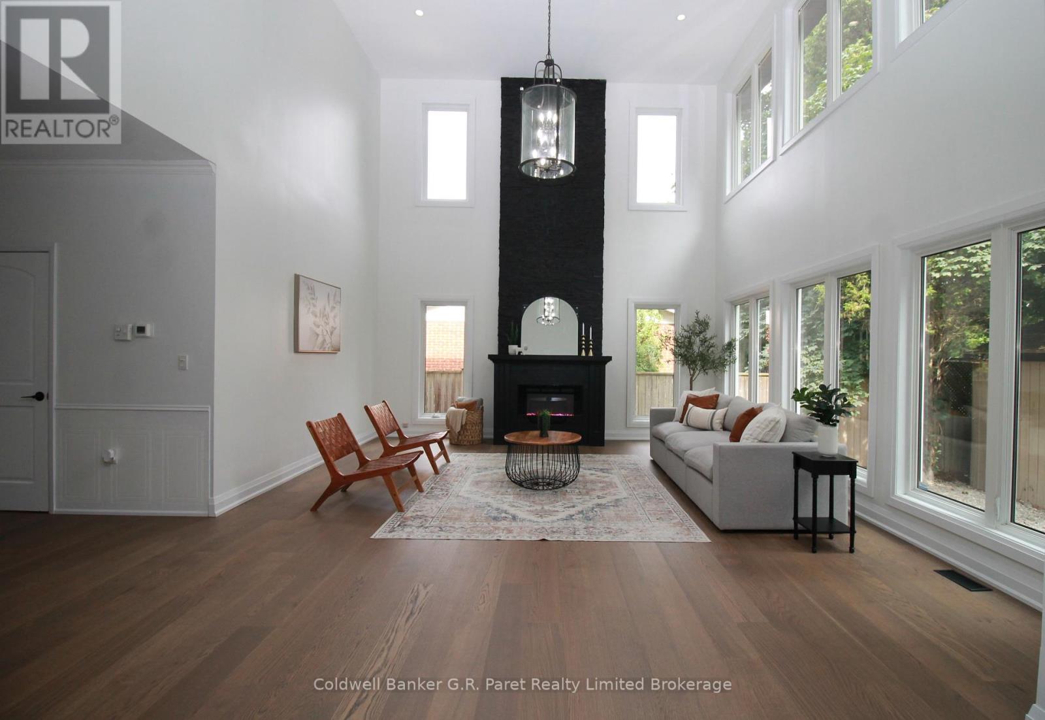
$799,899
138A VICTORIA STREET
Norfolk, Ontario, Ontario, N3Y1L8
MLS® Number: X12335148
Property description
FORE!! Just wanted to alert you of this Exceptional 2-Storey custom built home on Victoria Street adjacent to the Norfolk Golf and Country Club in Simcoe. This 'Fore' Thousand Two Hundred (4200) Sq Ft Home has been Completely Renovated with; Updated Furnace and A/C, New trim & flooring through-out all three levels including 3/4" Hardwood Flooring on the main floor, Updated Kitchen with New Appliances & Quartz Countertops, New Fireplace, Updated Bathrooms with New: Toilets, Fixtures, Vanities, Bathtubs & Glass shower in the Master En-suite. Freshly Painted Throughout, New Drywall in the Garage, Refinished Back two tiered deck and much much more... This home is ready for that large family. Main Floor Bedroom alongside an Open concept kitchen & large family room with a floor to ceiling fireplace, coffered & cathedral ceilings plus patio sliding doors to the backyard with a putting green and 2 tier deck (one level being covered). A beautifully crafted and freshly stained stairway leads to 4 generous sized bedrooms and 2 full Bathrooms including a large En-suite in the master bedroom with a jacuzzi tub and double vanity alongside a Generously sized Walk-In closet. The Basement is fully Finished boasting a Ginormous rec room for your pool table or games area, a 6th bedroom, a cold room, a 3-Piece Bath, and a Den which could be used as a workout room, an office or 7th Bedroom. This home is in a great location in Simcoe within walking distance to one of the most prestigious golf courses in Norfolk County and most amenities. "Talk about a HOLE IN ONE"
Building information
Type
*****
Appliances
*****
Basement Development
*****
Basement Type
*****
Construction Style Attachment
*****
Cooling Type
*****
Exterior Finish
*****
Fireplace Present
*****
Half Bath Total
*****
Heating Fuel
*****
Heating Type
*****
Size Interior
*****
Stories Total
*****
Utility Water
*****
Land information
Amenities
*****
Fence Type
*****
Landscape Features
*****
Sewer
*****
Size Depth
*****
Size Frontage
*****
Size Irregular
*****
Size Total
*****
Rooms
Main level
Pantry
*****
Bedroom
*****
Bathroom
*****
Living room
*****
Kitchen
*****
Dining room
*****
Basement
Cold room
*****
Utility room
*****
Utility room
*****
Great room
*****
Bedroom
*****
Den
*****
Bathroom
*****
Second level
Bedroom
*****
Laundry room
*****
Bathroom
*****
Primary Bedroom
*****
Bedroom
*****
Bedroom
*****
Bathroom
*****
Courtesy of Coldwell Banker G.R. Paret Realty Limited Brokerage
Book a Showing for this property
Please note that filling out this form you'll be registered and your phone number without the +1 part will be used as a password.
