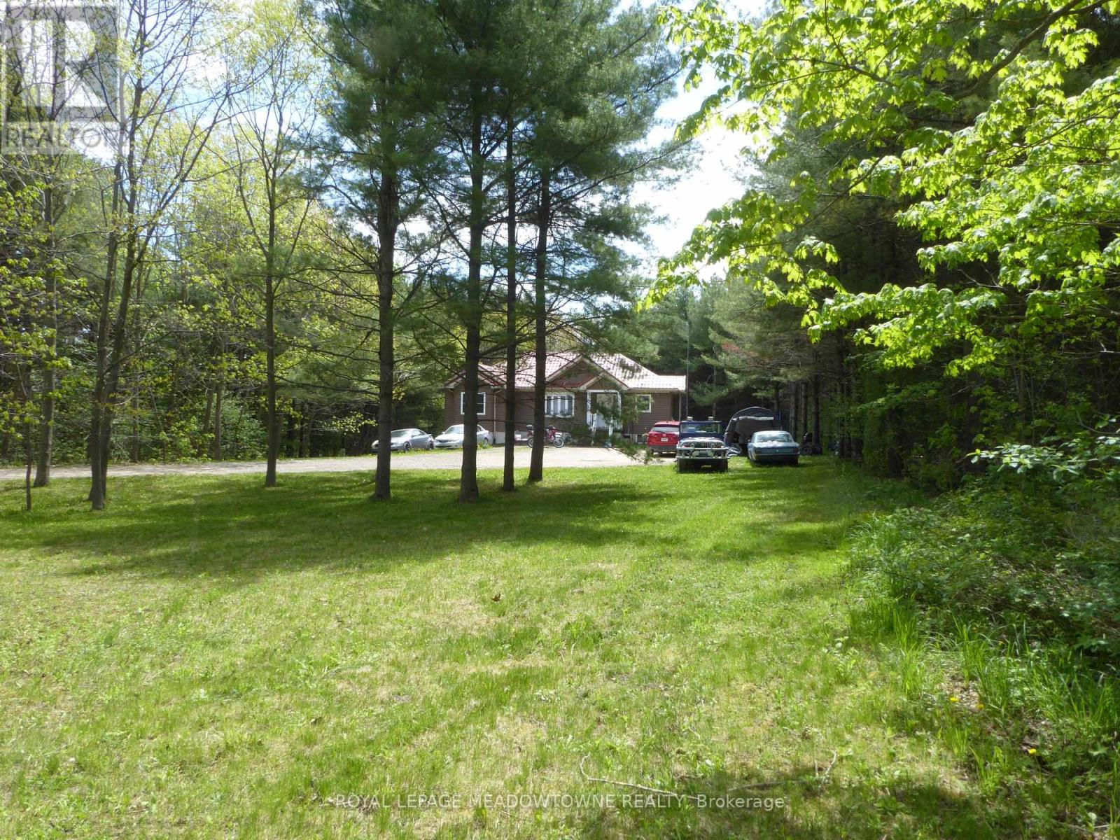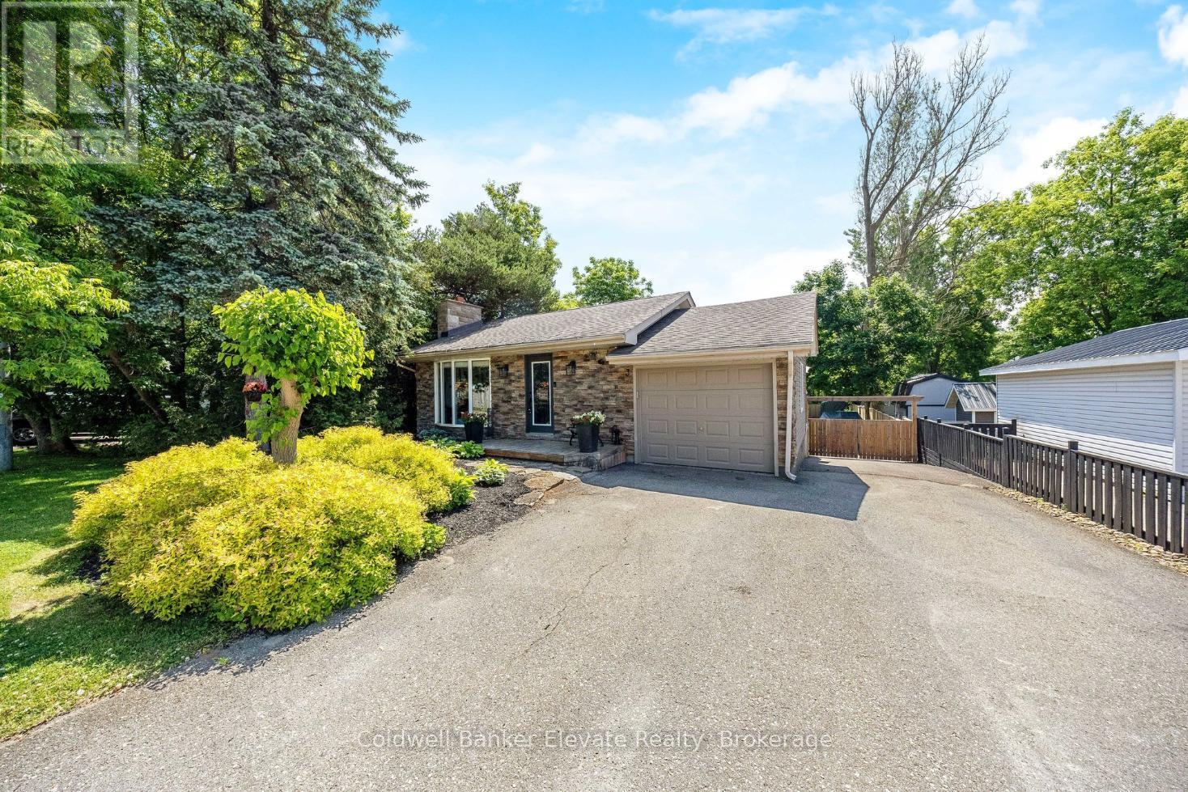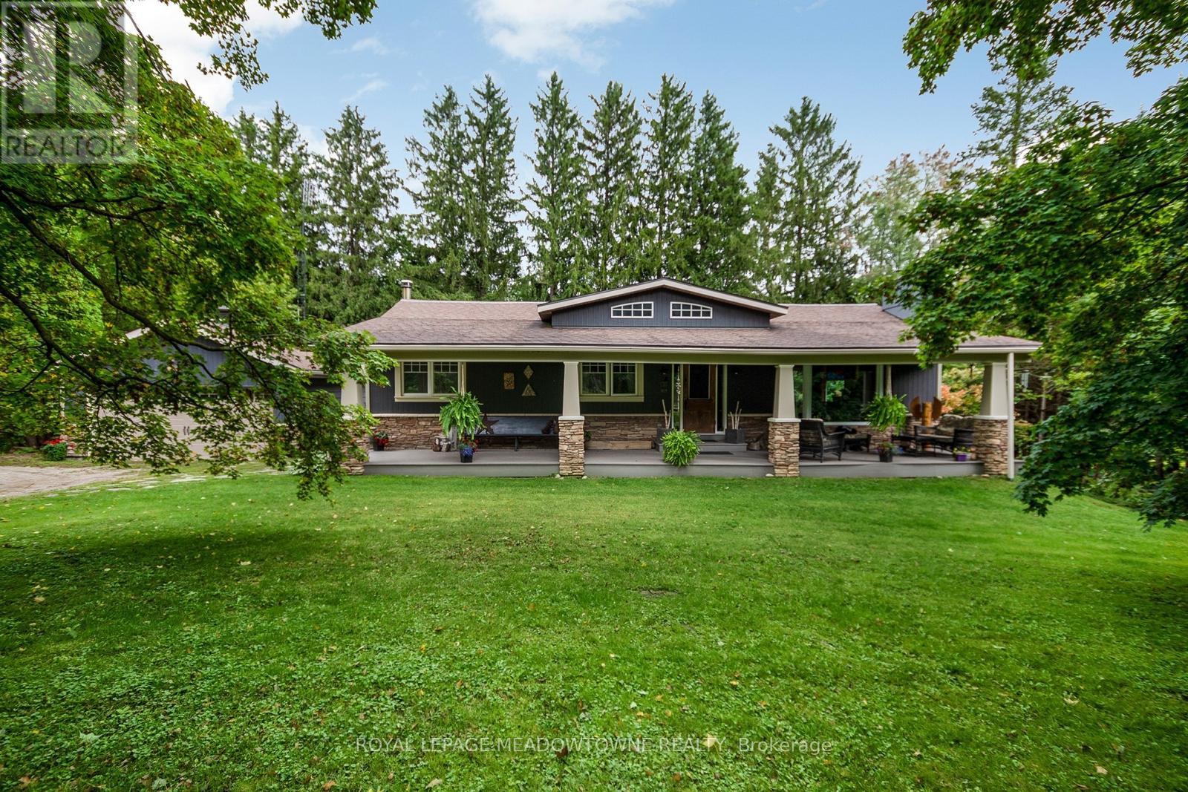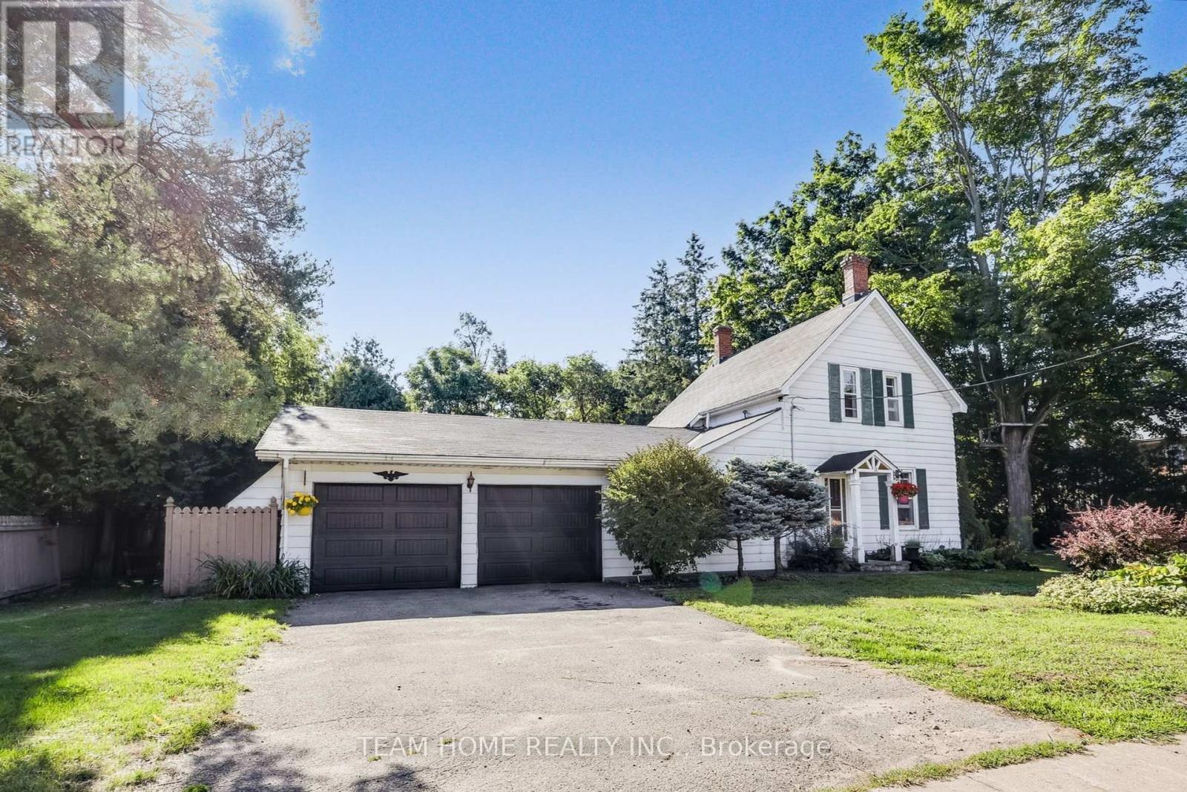Free account required
Unlock the full potential of your property search with a free account! Here's what you'll gain immediate access to:
- Exclusive Access to Every Listing
- Personalized Search Experience
- Favorite Properties at Your Fingertips
- Stay Ahead with Email Alerts
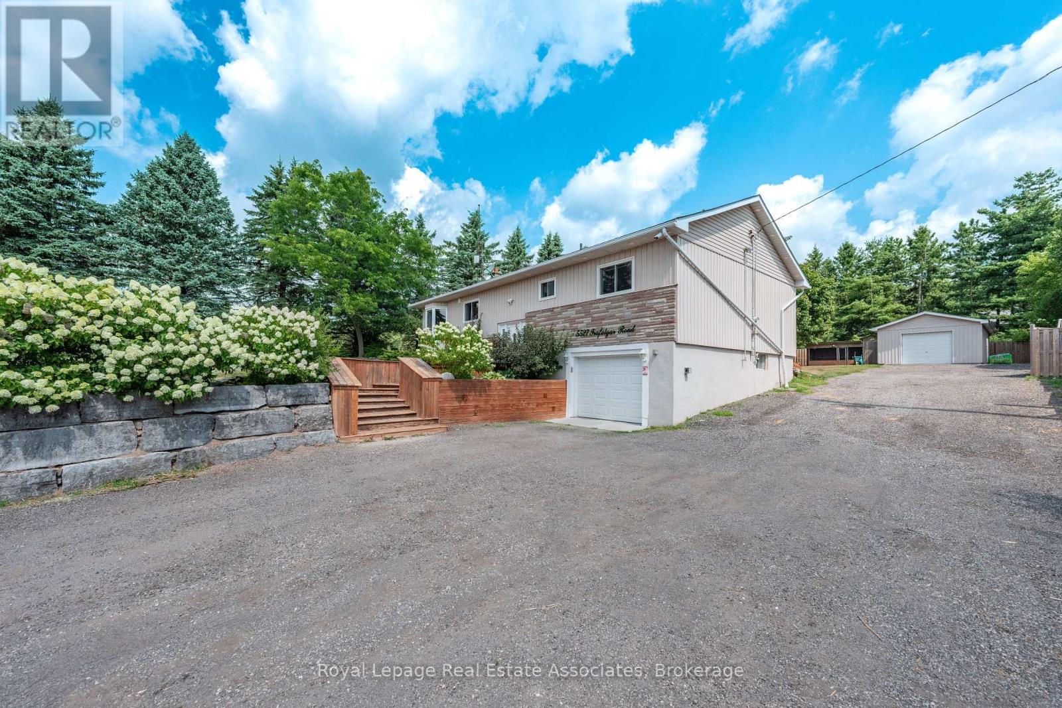
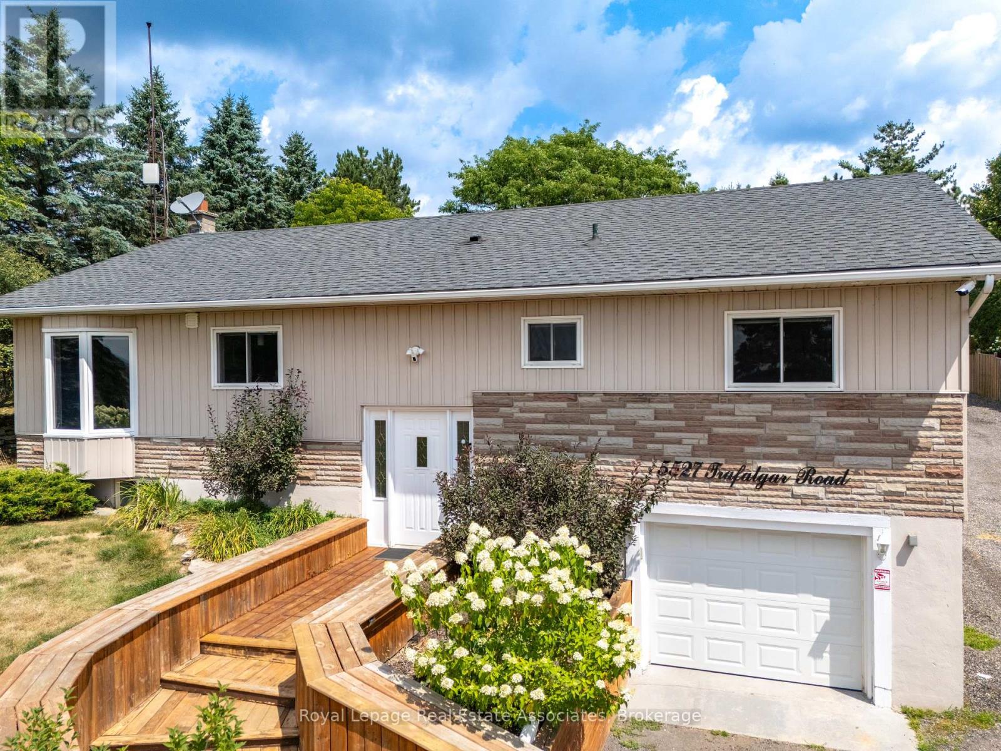
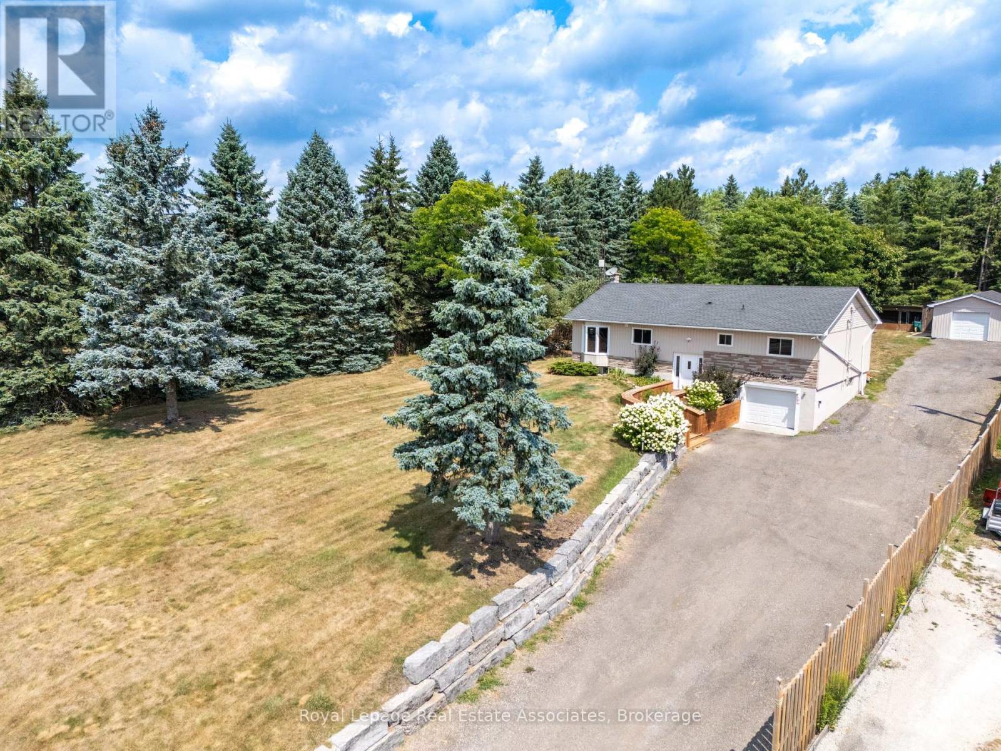
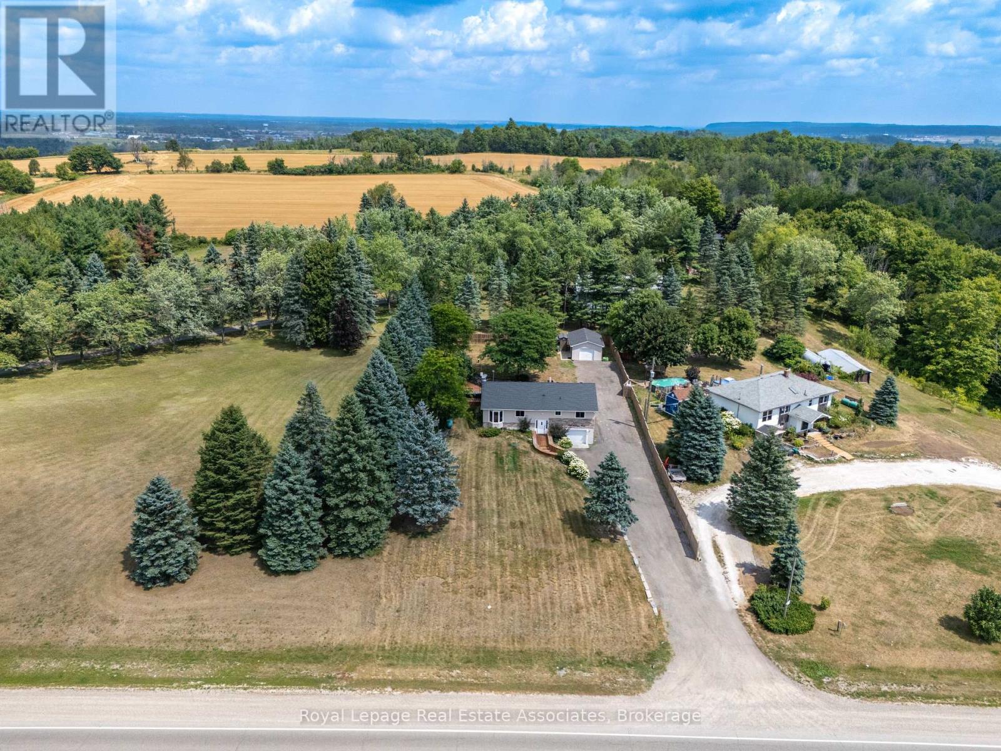
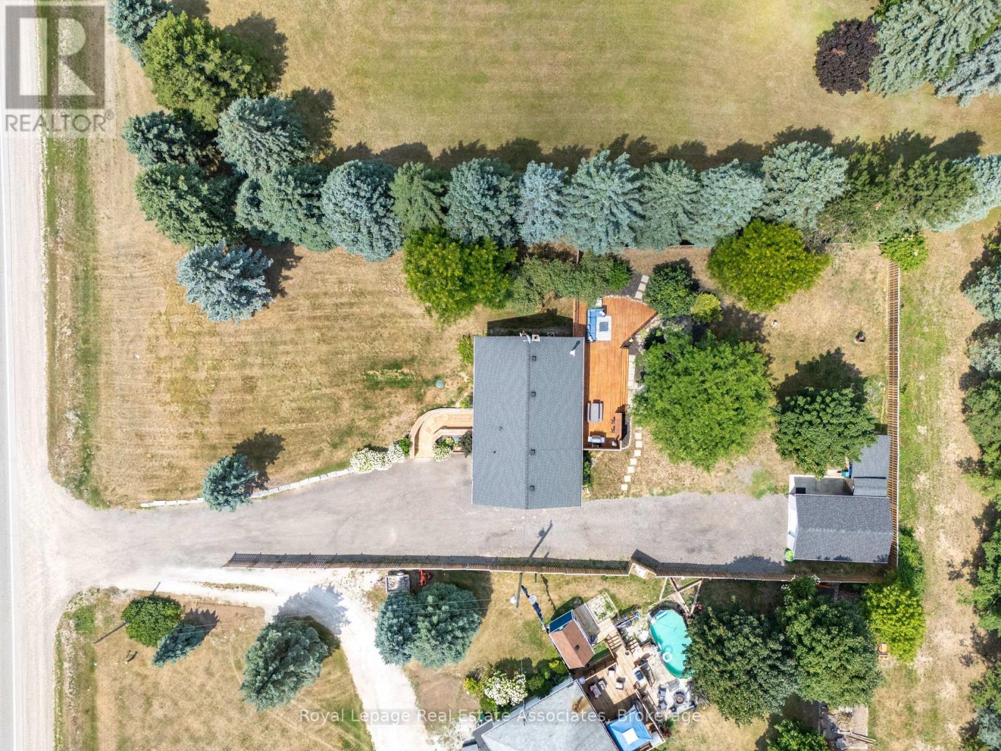
$1,180,000
5527 TRAFALGAR ROAD
Erin, Ontario, Ontario, N0B1T0
MLS® Number: X12343123
Property description
Well Set Back From The Road Nestled On 1/2 Acre Lot Sits This Raised Bungalow Offering A Total Of 2,000+ SqFt. The Upper Level Offers Open Concept Living With Spacious Kitchen, Dining Room And Light Filled Living Room With Fireplace & Views Of The Yard. 3 Bedrooms, Laundry And Full Bathroom Also Grace The Main Level. There Is A Separate Entrance From The Single Car Garage (With Extra Storage Room!) That Leads To The Basement With Kitchenette, Two Good Sized Rooms (Currently Used As An Office & Exercise Room), An Updated 3-Piece Bathroom and Utility Room With Additional Laundry. The Basement Could Be An In-Law Suite or For Income Potential. Generous Sized Deck Overlooks Pond With Waterfall Feature And Yard - A Great Entertaining or Relaxation Space! Detached Garage/Workshop Is Insulated And Has Electrical Panel. Located Minutes To Erin Village And Hillsburgh.
Building information
Type
*****
Age
*****
Amenities
*****
Appliances
*****
Architectural Style
*****
Basement Features
*****
Basement Type
*****
Construction Style Attachment
*****
Cooling Type
*****
Exterior Finish
*****
Fireplace Present
*****
Flooring Type
*****
Foundation Type
*****
Heating Fuel
*****
Heating Type
*****
Size Interior
*****
Stories Total
*****
Utility Water
*****
Land information
Sewer
*****
Size Depth
*****
Size Frontage
*****
Size Irregular
*****
Size Total
*****
Rooms
Main level
Bedroom 3
*****
Bedroom 2
*****
Bedroom
*****
Living room
*****
Dining room
*****
Kitchen
*****
Lower level
Utility room
*****
Exercise room
*****
Kitchen
*****
Recreational, Games room
*****
Courtesy of Royal Lepage Real Estate Associates
Book a Showing for this property
Please note that filling out this form you'll be registered and your phone number without the +1 part will be used as a password.
