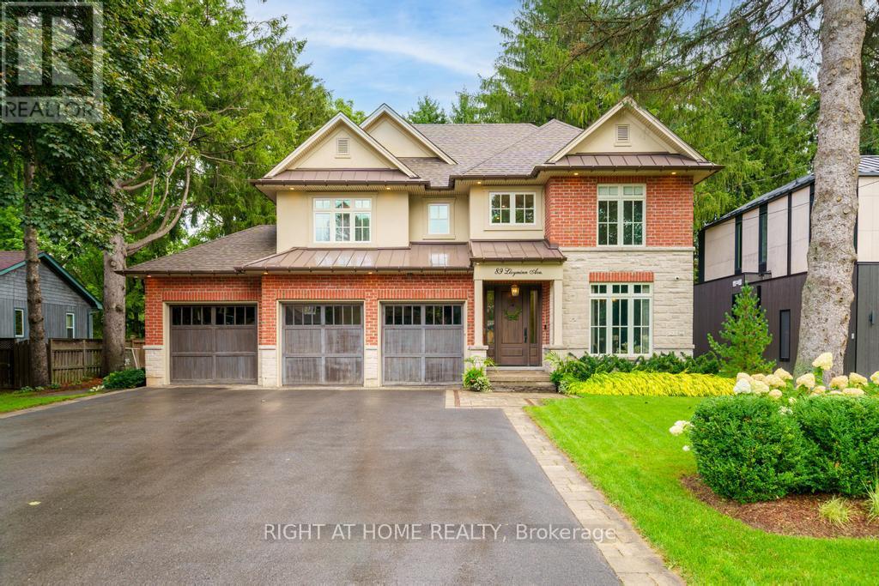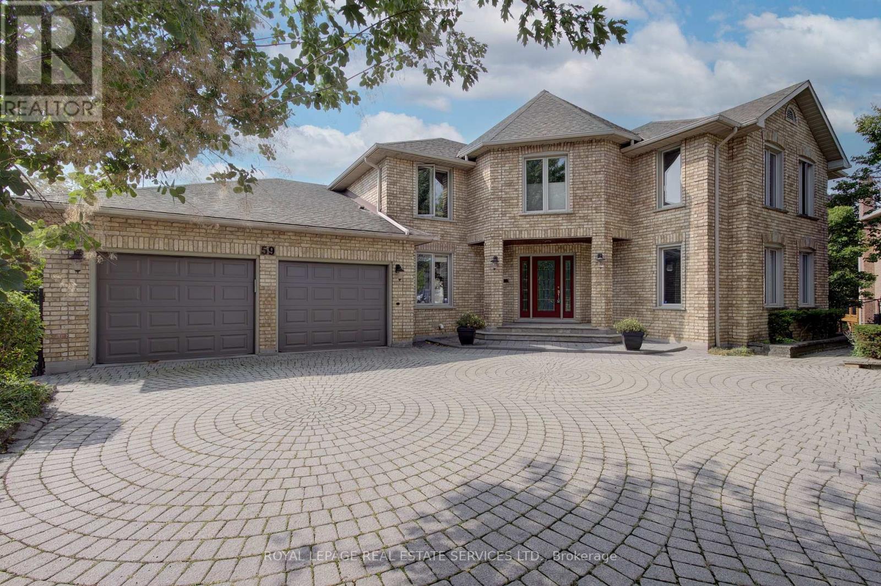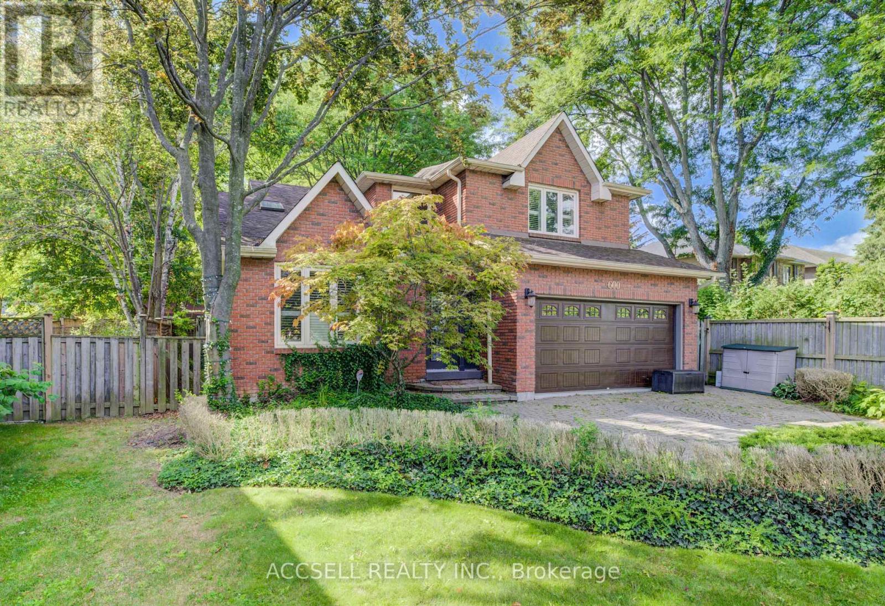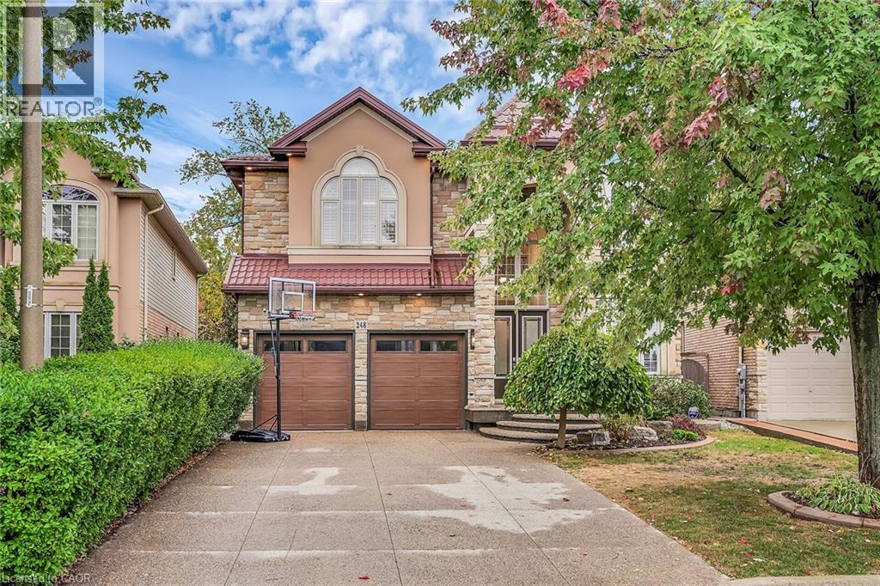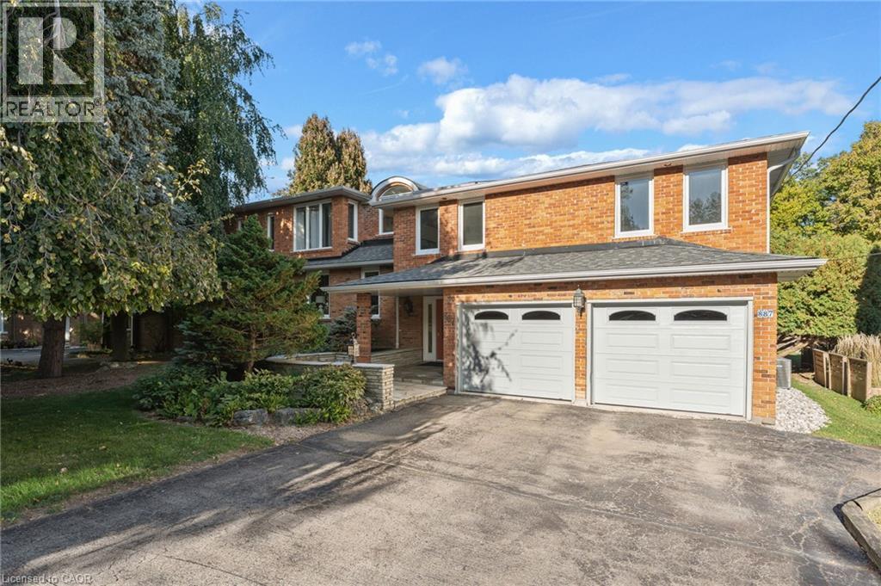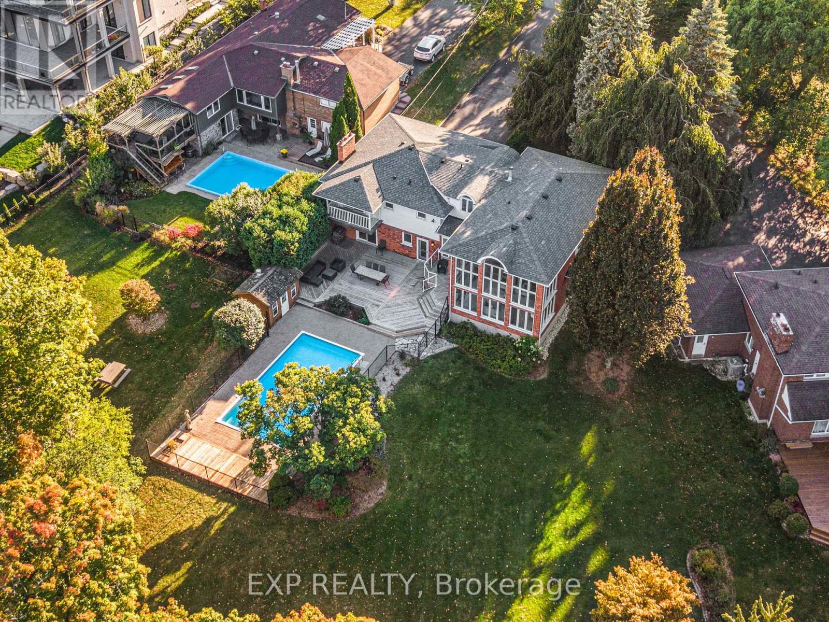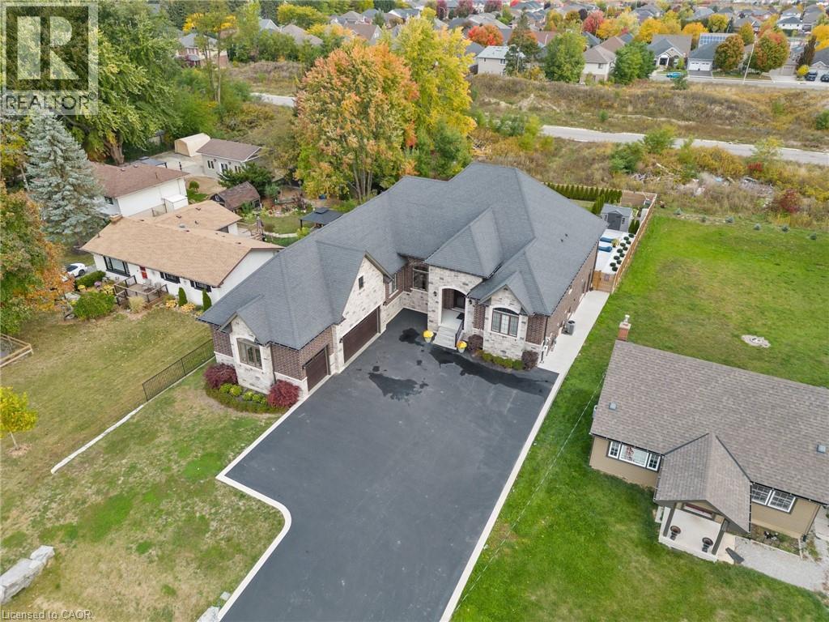Free account required
Unlock the full potential of your property search with a free account! Here's what you'll gain immediate access to:
- Exclusive Access to Every Listing
- Personalized Search Experience
- Favorite Properties at Your Fingertips
- Stay Ahead with Email Alerts





$1,995,000
49 ROSELAWN AVENUE
Hamilton, Ontario, Ontario, L9G2H9
MLS® Number: X12346598
Property description
ustom-Built Luxury Home by Zeina Homes To Be Built Experience the pinnacle of modern living with this stunning 3,600 sq. ft. custom-built residence on a premium 50 x 120 lot in the highly sought-after community of Ancaster. Designed with elegance and functionality in mind, this 4-bedroom, 5-bathroom home features a double-car garage and a private elevator offering seamless access from the second floor to the basement. The main floor boasts 10-foot ceilings, oversized windows that flood the space with natural light, and premium hardwood flooring throughout. A gourmet kitchen comes equipped with built-in, top-of-the-line appliances and designer finishes, perfect for both everyday living and entertaining. Upstairs, each bedroom offers its own ensuite, while the primary suite includes a luxurious spa-inspired bath. The basement provides endless potential for entertainment or relaxation, enhanced by elevator access. Located in one of Ancasters most prestigious areas, youll enjoy proximity to excellent schools, parks, shopping, and major highways. This is more than a home its a statement of style and sophistication.
Building information
Type
*****
Age
*****
Appliances
*****
Basement Features
*****
Basement Type
*****
Construction Style Attachment
*****
Cooling Type
*****
Exterior Finish
*****
Fireplace Present
*****
Foundation Type
*****
Half Bath Total
*****
Heating Fuel
*****
Heating Type
*****
Size Interior
*****
Stories Total
*****
Utility Water
*****
Land information
Sewer
*****
Size Depth
*****
Size Frontage
*****
Size Irregular
*****
Size Total
*****
Rooms
Ground level
Family room
*****
Kitchen
*****
Bathroom
*****
Sitting room
*****
Foyer
*****
Second level
Bedroom
*****
Bathroom
*****
Bedroom
*****
Bathroom
*****
Primary Bedroom
*****
Bathroom
*****
Bedroom
*****
Courtesy of RE/MAX ESCARPMENT REALTY INC.
Book a Showing for this property
Please note that filling out this form you'll be registered and your phone number without the +1 part will be used as a password.

