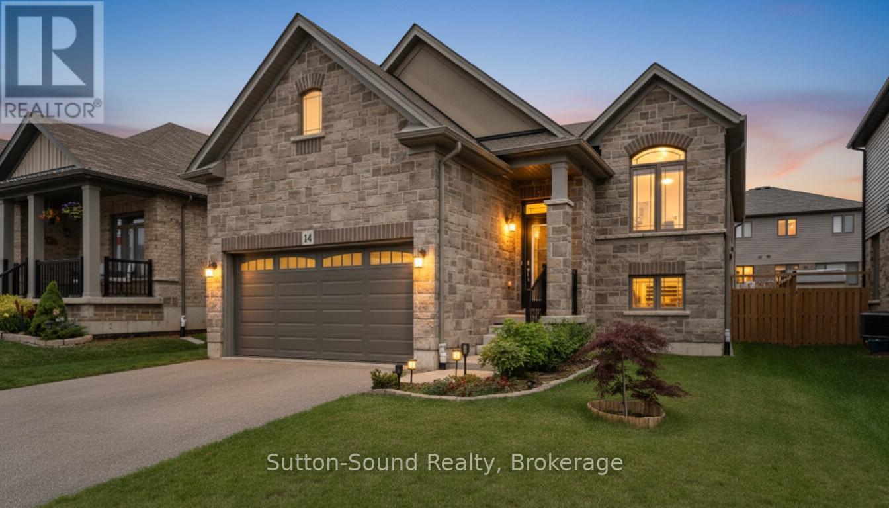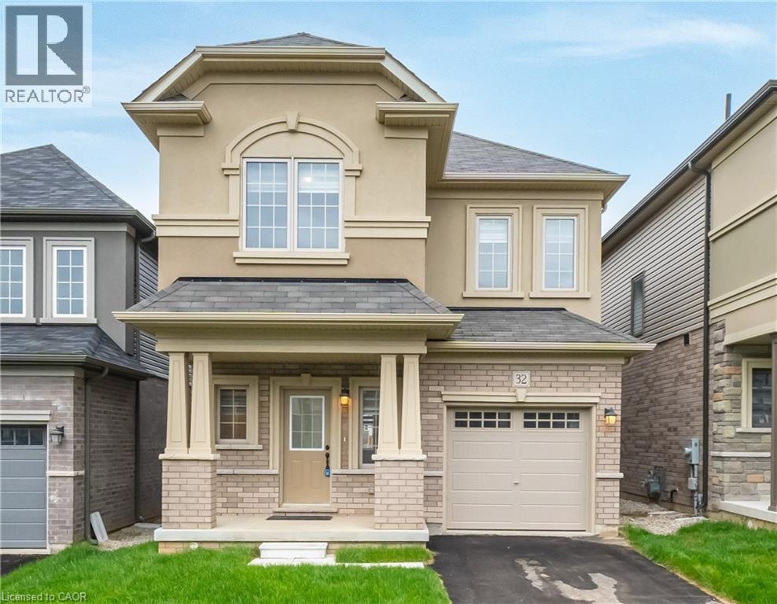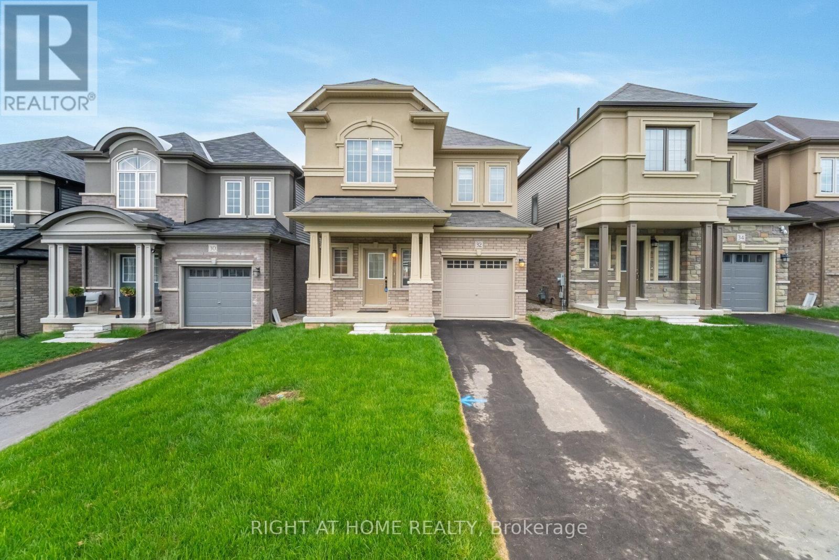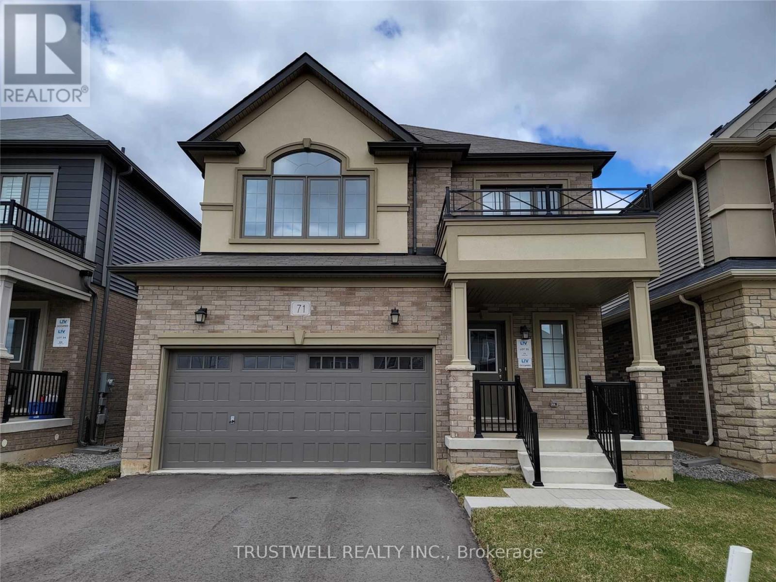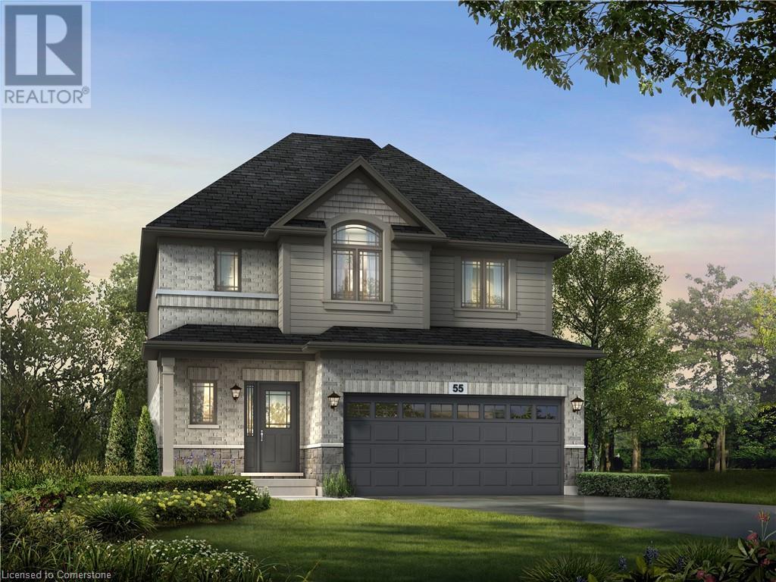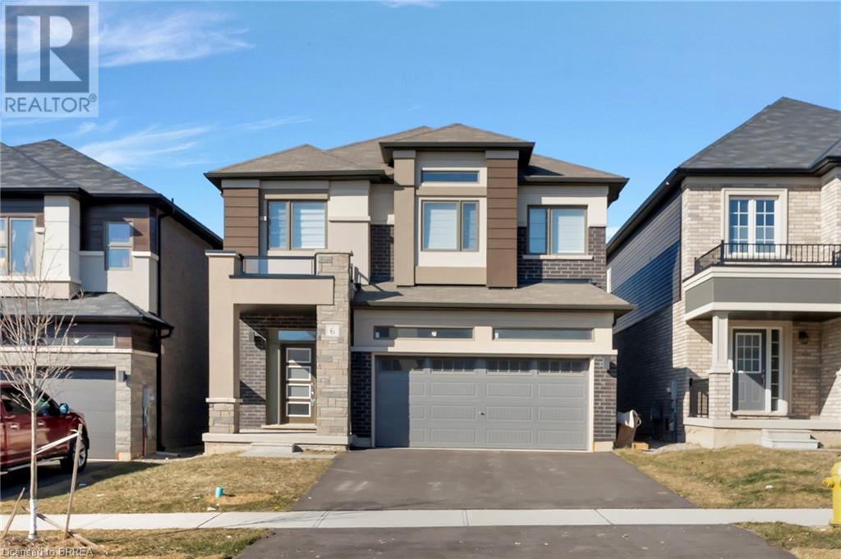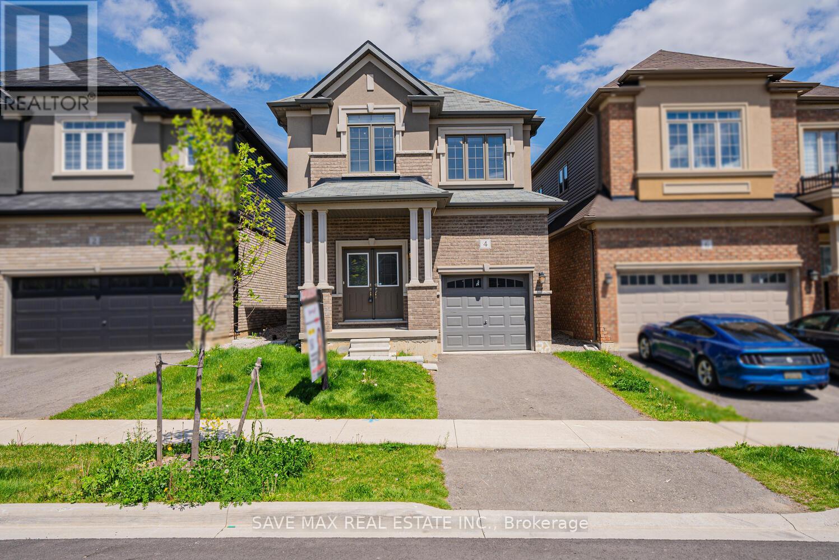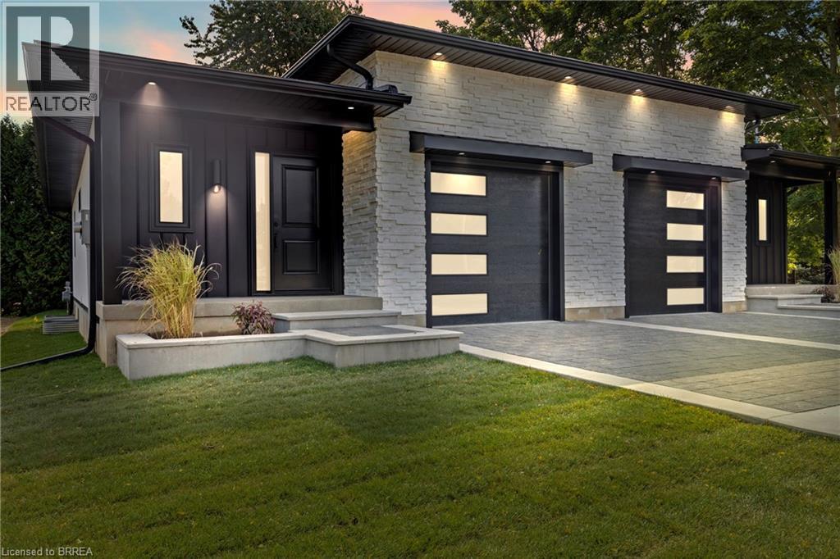Free account required
Unlock the full potential of your property search with a free account! Here's what you'll gain immediate access to:
- Exclusive Access to Every Listing
- Personalized Search Experience
- Favorite Properties at Your Fingertips
- Stay Ahead with Email Alerts
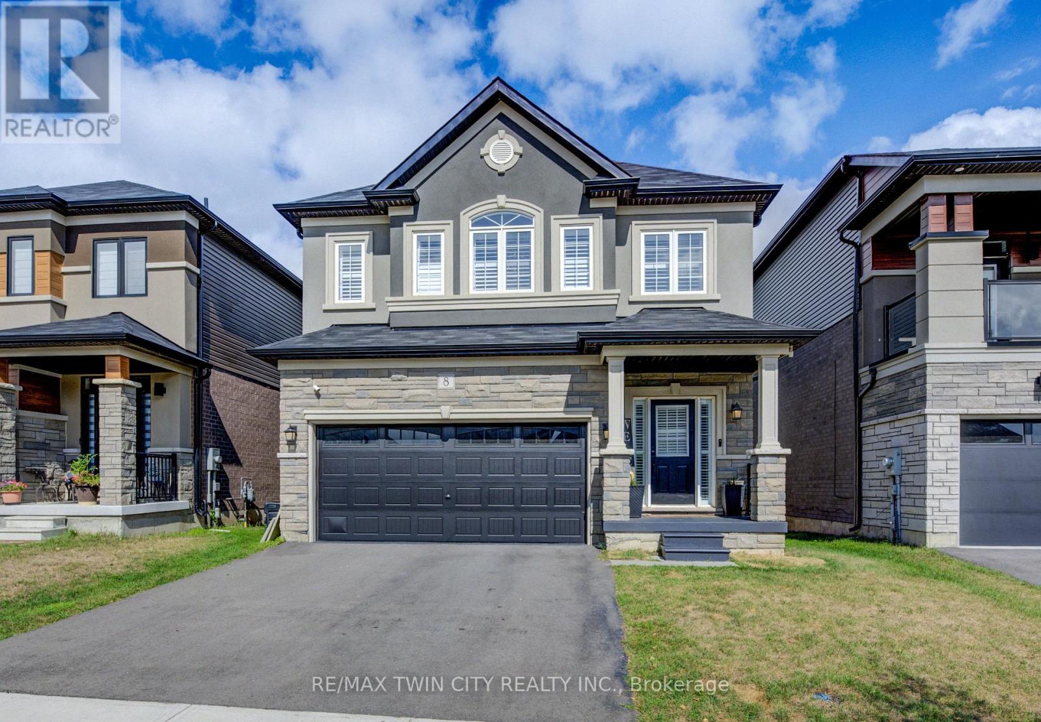
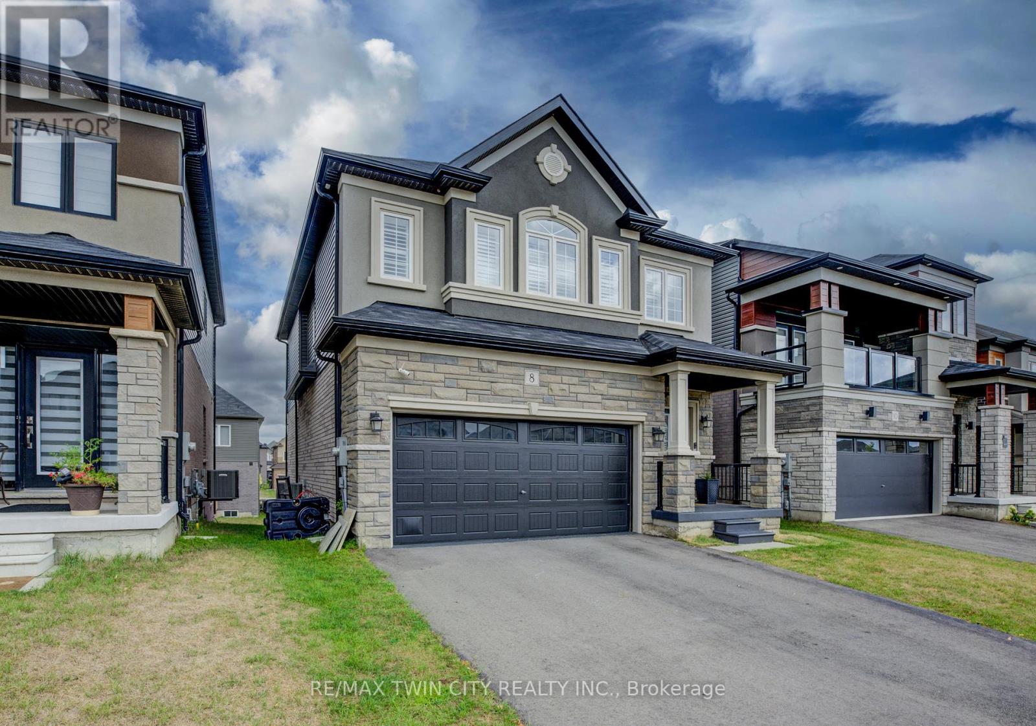
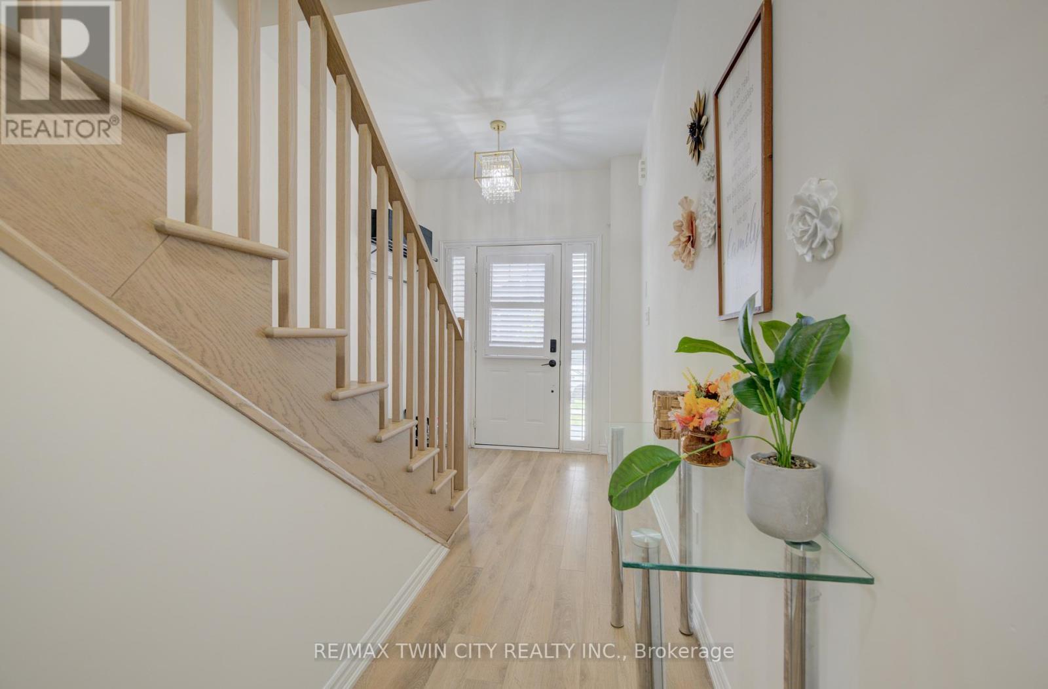
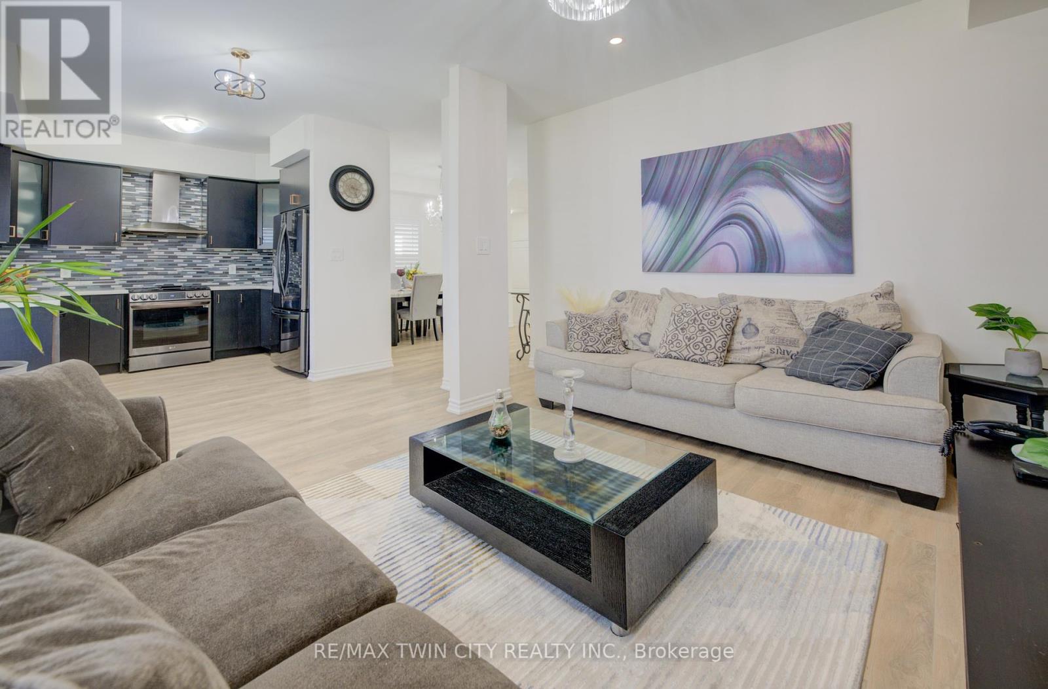
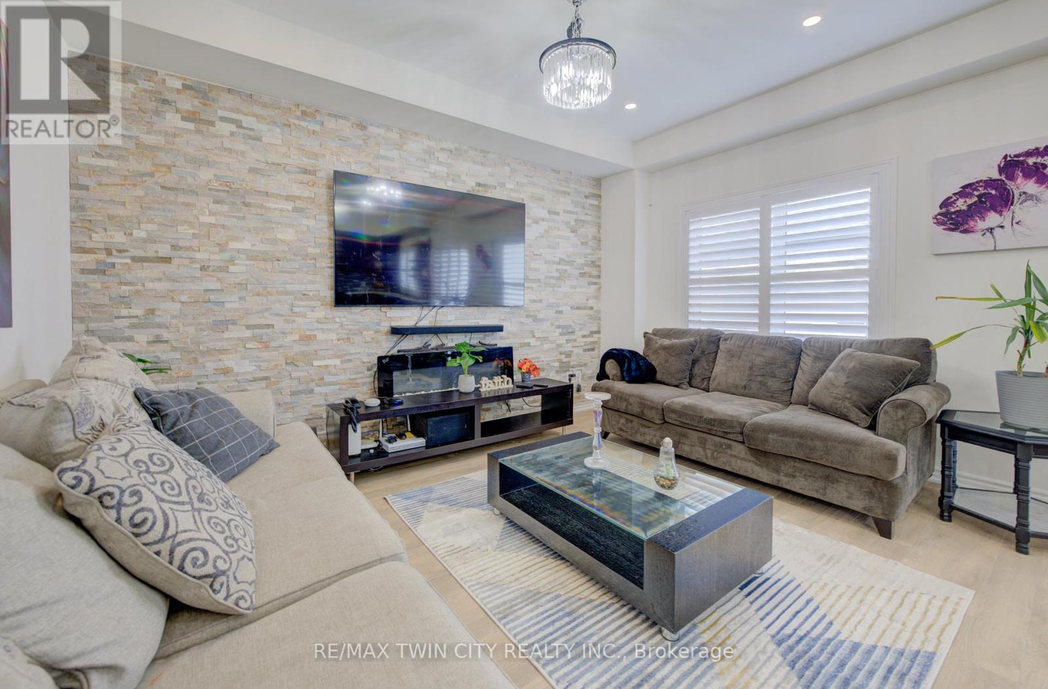
$829,900
8 WHITTON DRIVE
Brant, Ontario, Ontario, N3L0L1
MLS® Number: X12351280
Property description
WALKOUT BASEMENT - 2022 BUILD, 2,000 SQ FT FAMILY HOME IN BEAUTIFUL PARIS! Welcome to this stunning carpet-free 4 bedroom, 3 bathroom home in Paris, Ontario, built in 2022. Featuring a double car garage and driveway, this home offers a beautiful open-concept main level with a modern kitchen showcasing sleek black cabinetry, stainless steel appliances, and a dining room tucked just around the corner for effortless entertaining. The spacious living room highlights a striking stone feature TV wall and walkout to the deck, while large windows throughout fill the home with natural light. A convenient main-floor laundry room completes this level. Upstairs, you'll find four generously sized bedrooms, each with large closets and bright windows. The primary suite boasts a spa-like 5-piece ensuite with a soaker tub, stand-up shower, dual sinks with ample storage, and a spacious walk-in closet. The unfinished basement provides endless potential and includes a sliding door walkout to the backyard. Located close to the charming shops, restaurants, trails, and amenities that the town of Paris has to offer.
Building information
Type
*****
Appliances
*****
Basement Development
*****
Basement Type
*****
Construction Style Attachment
*****
Cooling Type
*****
Exterior Finish
*****
Foundation Type
*****
Half Bath Total
*****
Heating Fuel
*****
Heating Type
*****
Size Interior
*****
Stories Total
*****
Utility Water
*****
Land information
Sewer
*****
Size Depth
*****
Size Frontage
*****
Size Irregular
*****
Size Total
*****
Courtesy of RE/MAX TWIN CITY REALTY INC.
Book a Showing for this property
Please note that filling out this form you'll be registered and your phone number without the +1 part will be used as a password.
