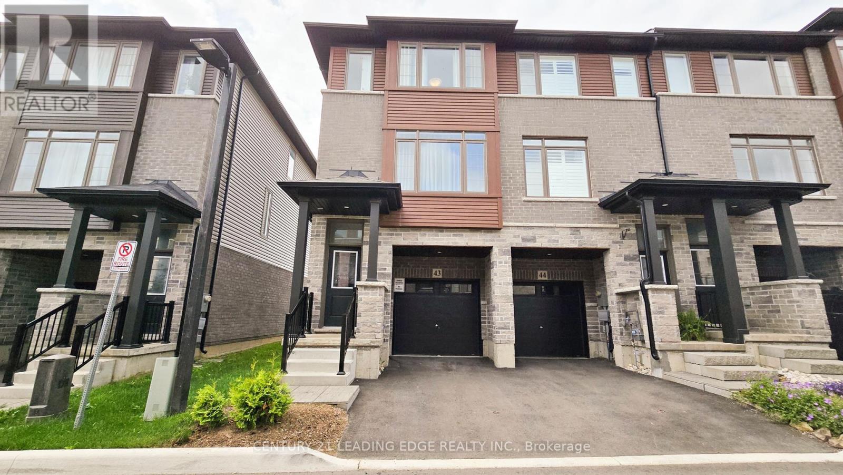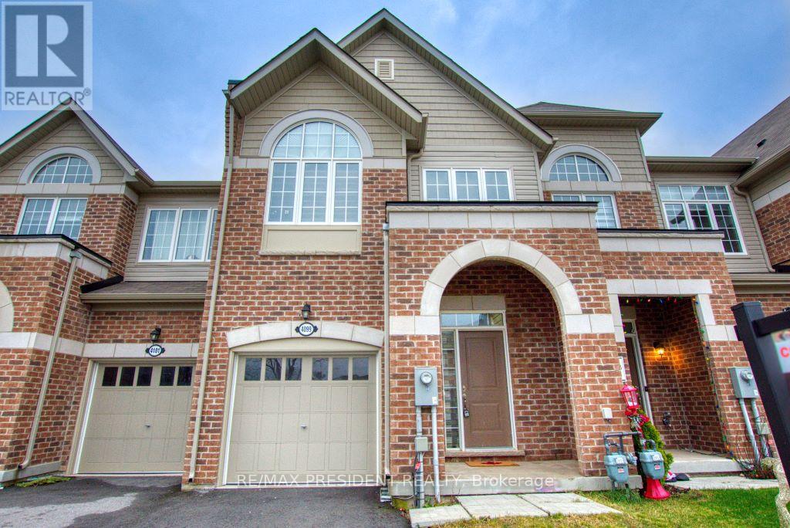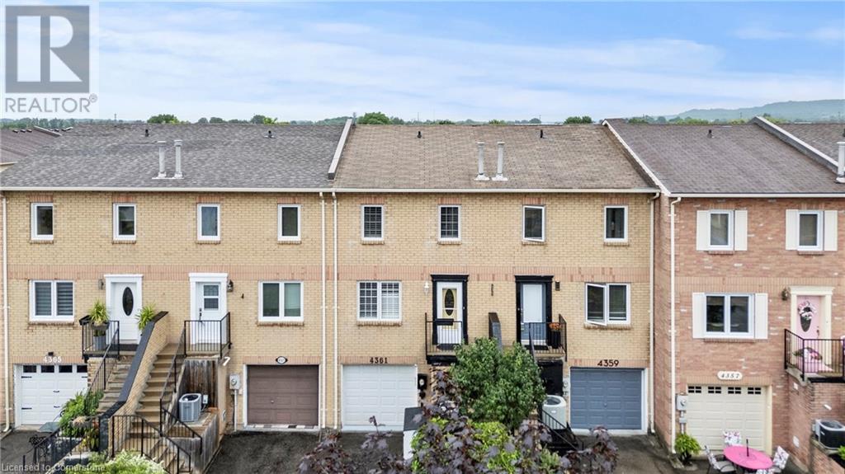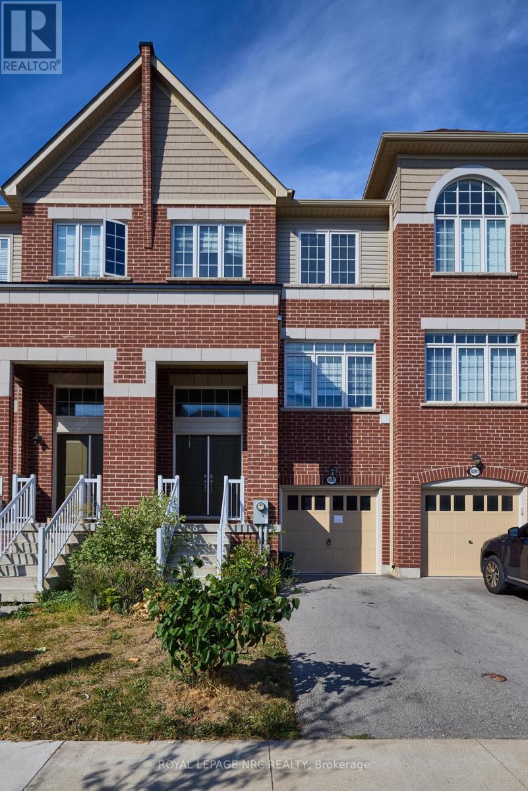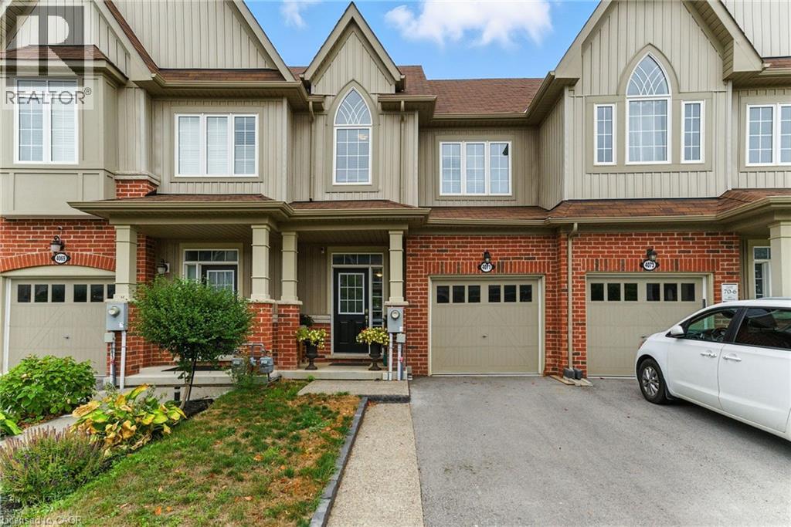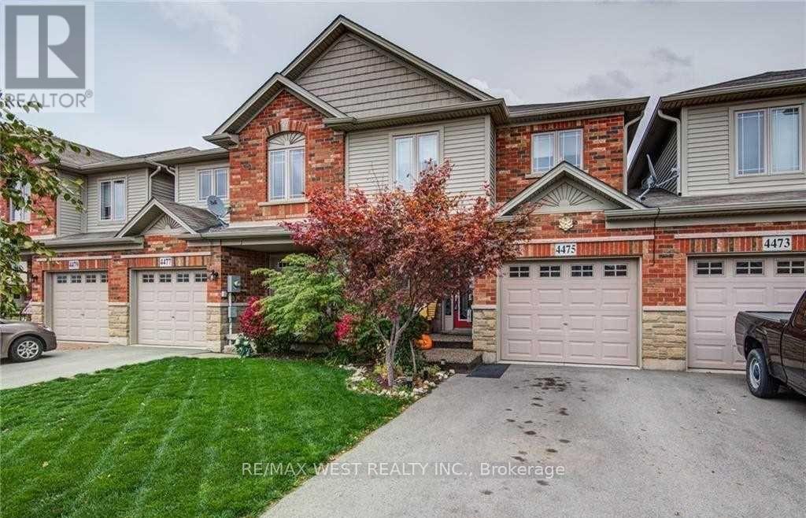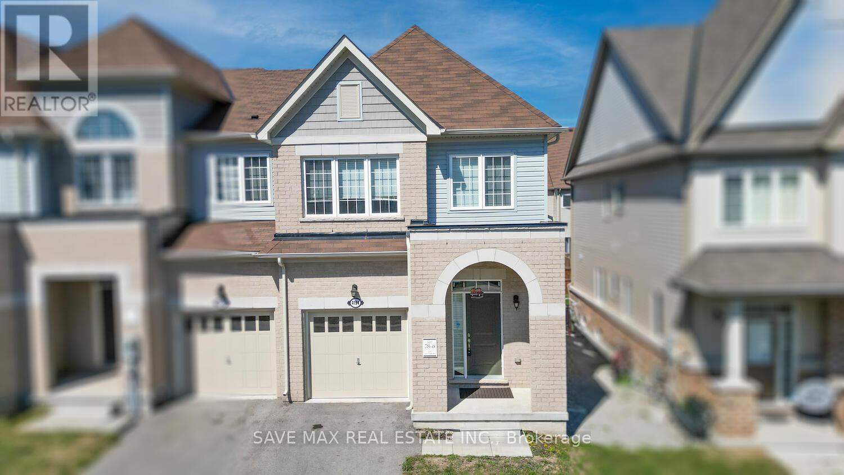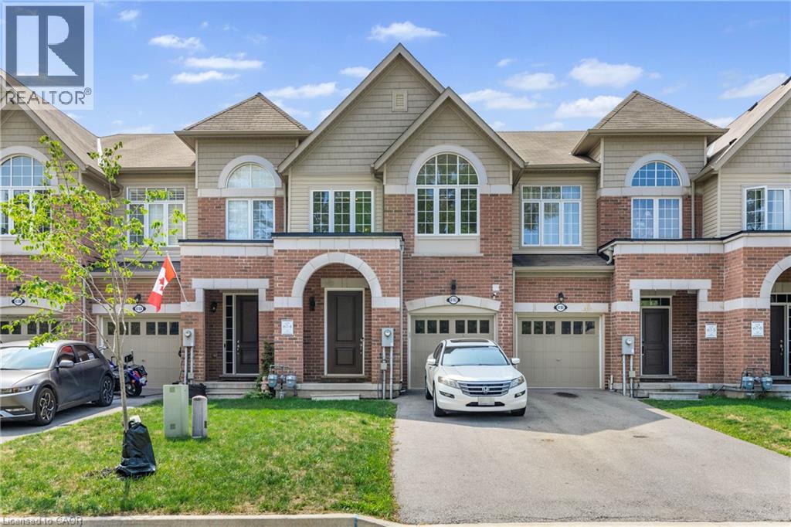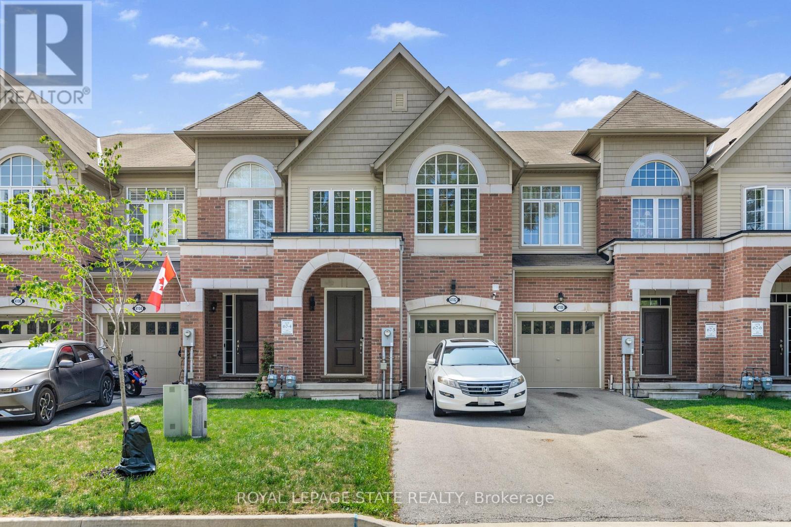Free account required
Unlock the full potential of your property search with a free account! Here's what you'll gain immediate access to:
- Exclusive Access to Every Listing
- Personalized Search Experience
- Favorite Properties at Your Fingertips
- Stay Ahead with Email Alerts
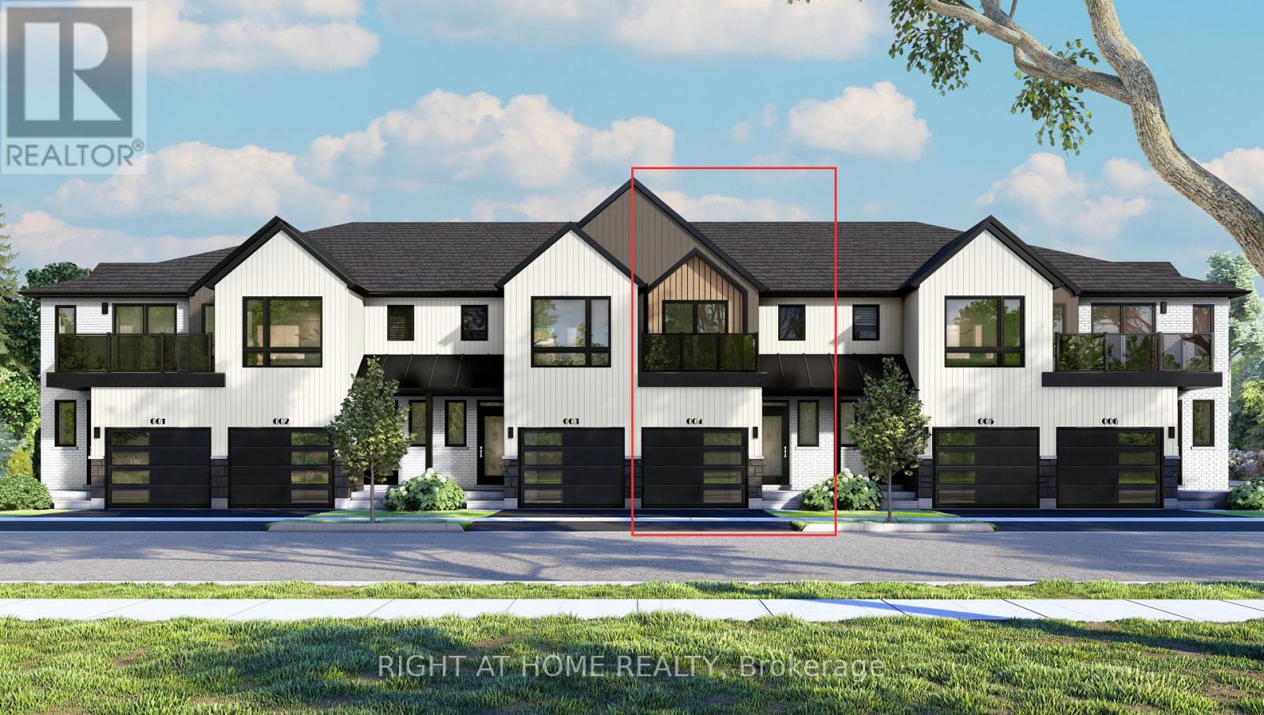
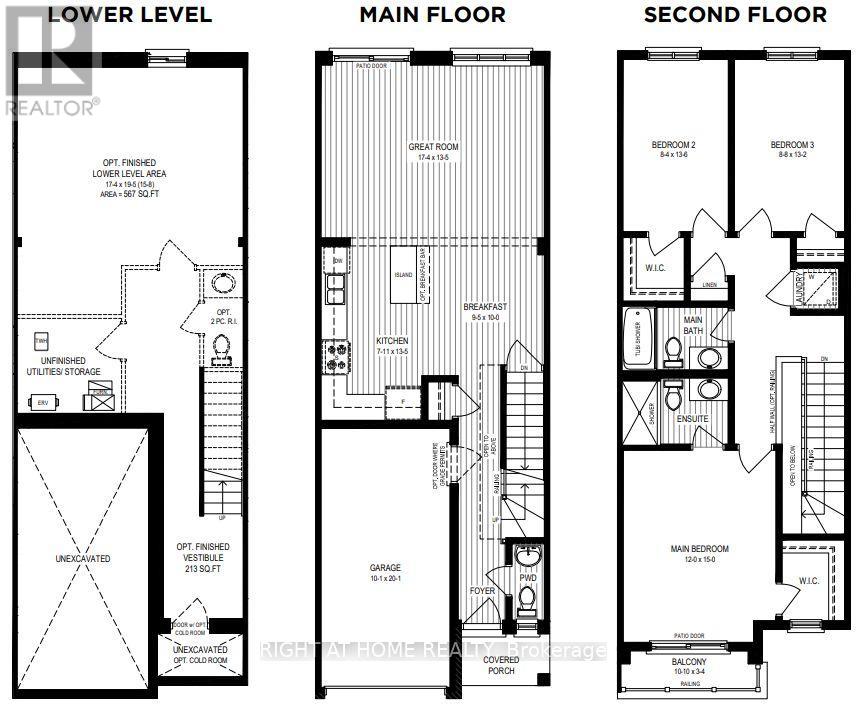
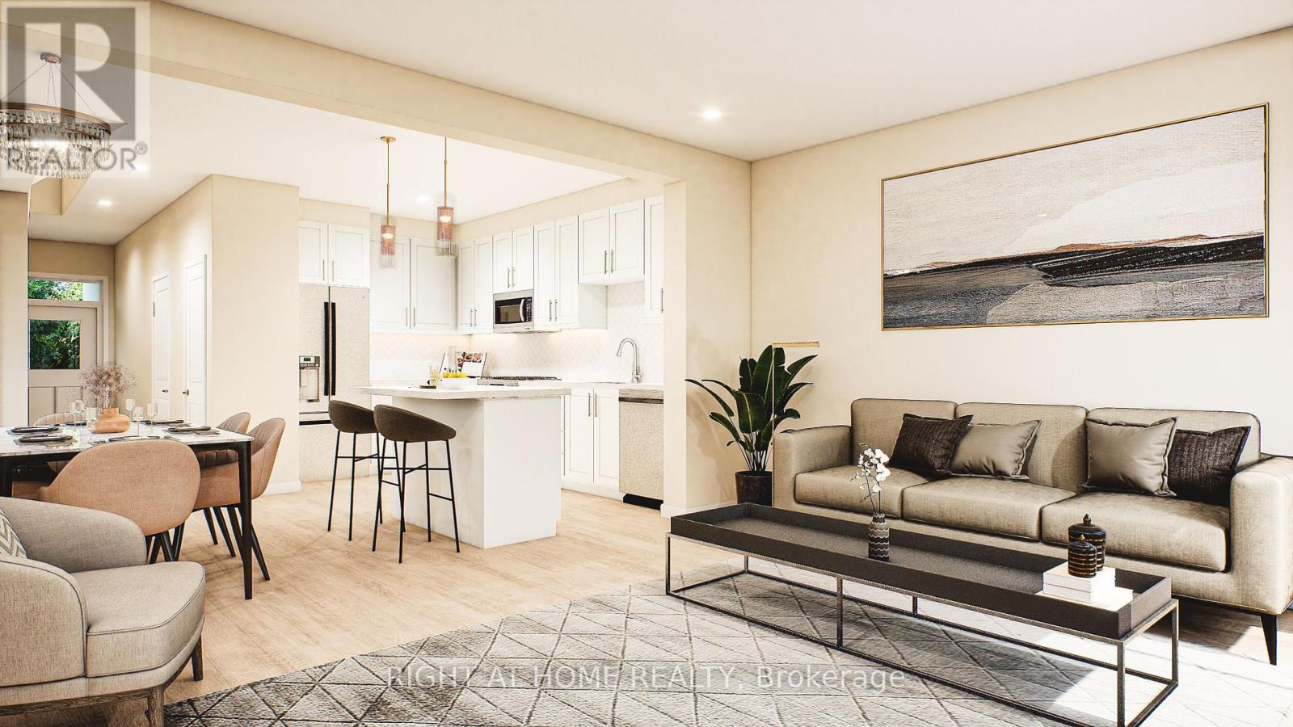
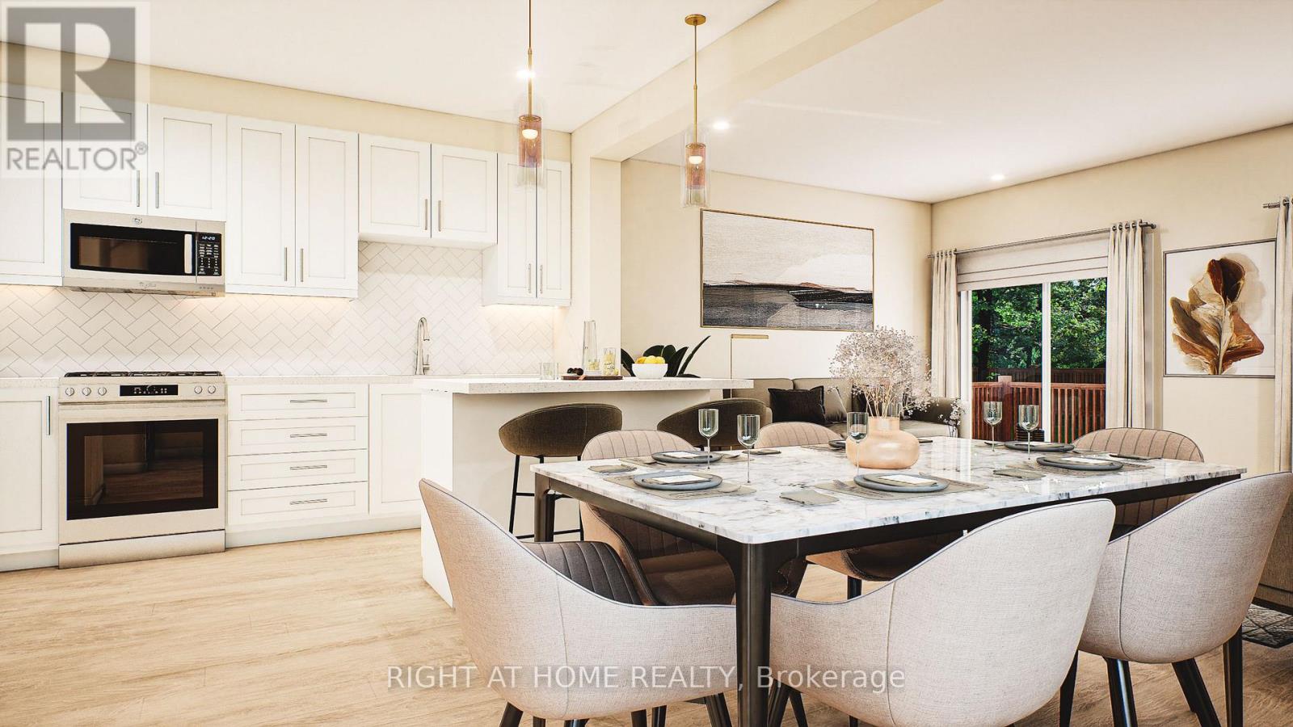
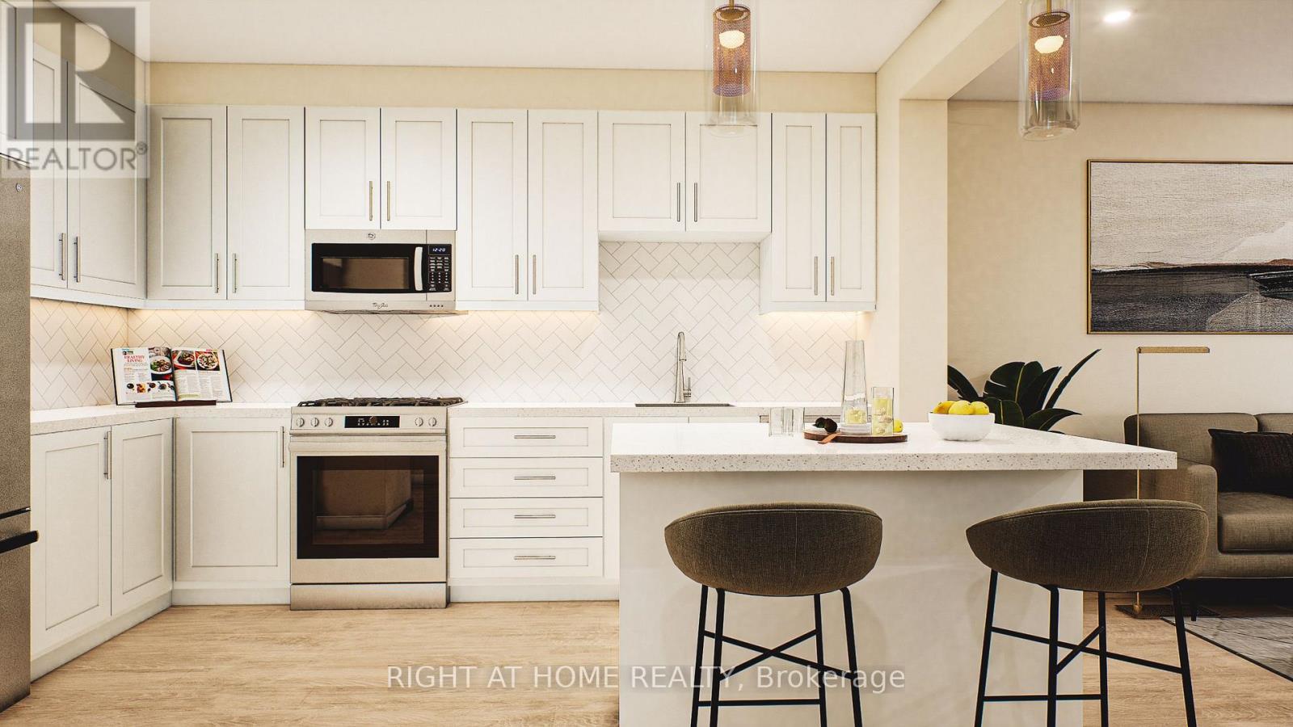
$669,900
48 - 4040 MOUNTAIN STREET
Lincoln, Ontario, Ontario, L0R1B7
MLS® Number: X12351640
Property description
Welcome to the Knighton model - a thoughtfully designed 3-bedroom, 2.5-bathroom townhome in the highly sought-after Losani Homes Benchmark Community. Offering 1,437 sq. ft. of bright, open-concept living, this home features modern finishes throughout, including pot lights on the main floor, quartz countertops in the kitchen, and a premium walk-out basement - perfect for everyday comfort and functionality. The spacious primary suite boasts a balcony, walk-in closet, and a private 3-piece ensuite, while second-floor laundry provides added convenience. The basement includes a 2-piece bathroom rough-in and offers the option to finish and customize the space to your needs. Buyers can personalize their interior with a wide selection of finishes, colours, and upgrades! Built with expert craftsmanship and ideally situated just steps from schools, parks, scenic trails, and wineries, this home is the perfect blend of style, comfort, and location.
Building information
Type
*****
Age
*****
Basement Development
*****
Basement Type
*****
Construction Style Attachment
*****
Cooling Type
*****
Exterior Finish
*****
Fire Protection
*****
Foundation Type
*****
Half Bath Total
*****
Heating Fuel
*****
Heating Type
*****
Size Interior
*****
Stories Total
*****
Utility Water
*****
Land information
Amenities
*****
Sewer
*****
Size Frontage
*****
Size Irregular
*****
Size Total
*****
Rooms
Ground level
Eating area
*****
Kitchen
*****
Great room
*****
Second level
Bedroom 3
*****
Bedroom 2
*****
Primary Bedroom
*****
Courtesy of RIGHT AT HOME REALTY
Book a Showing for this property
Please note that filling out this form you'll be registered and your phone number without the +1 part will be used as a password.
