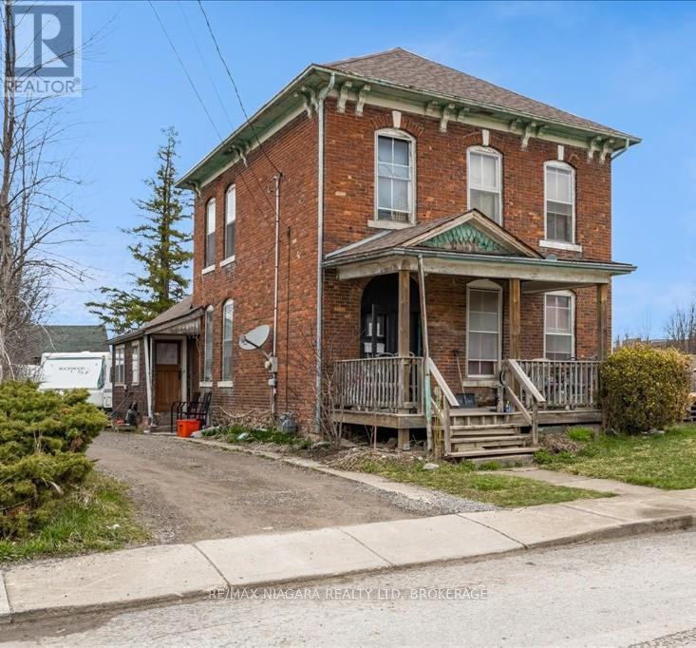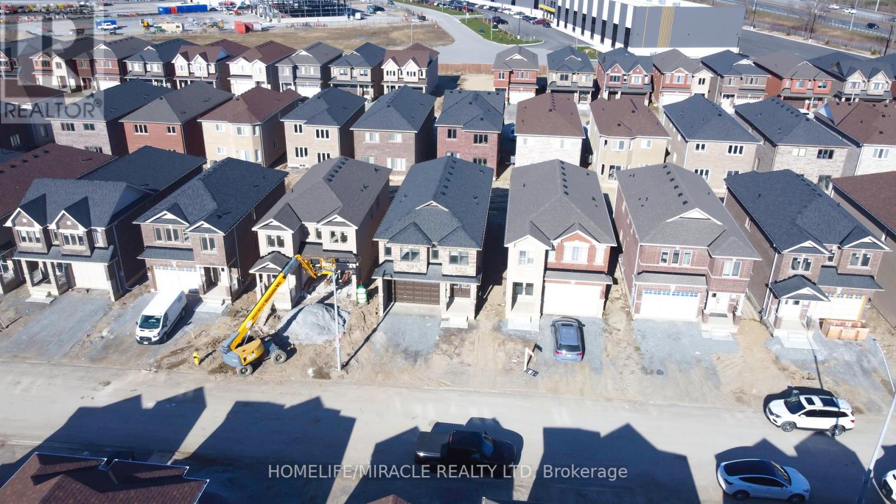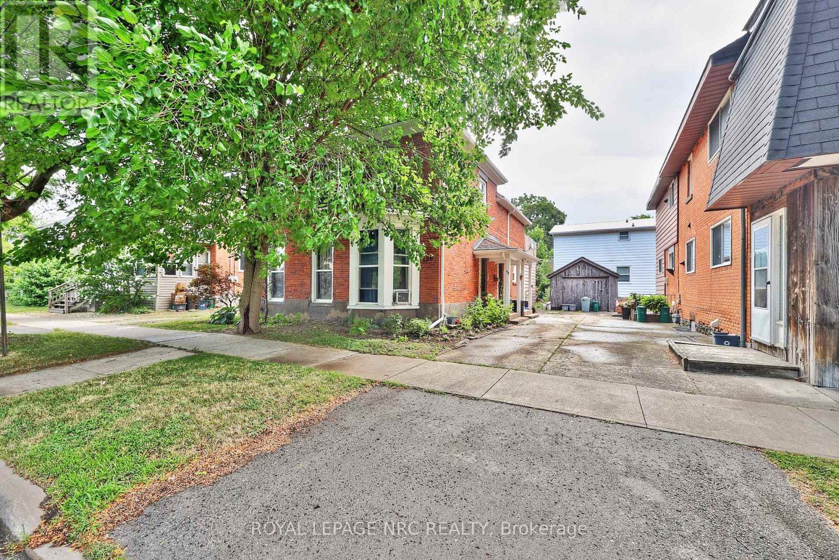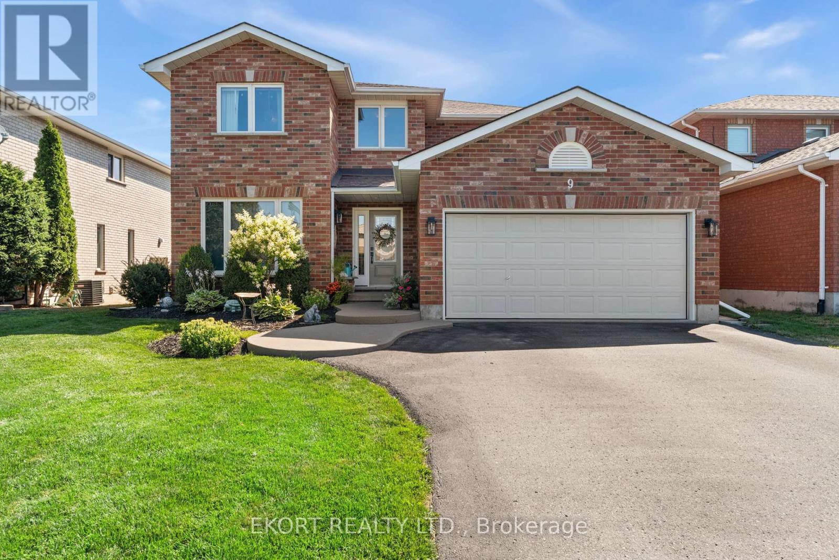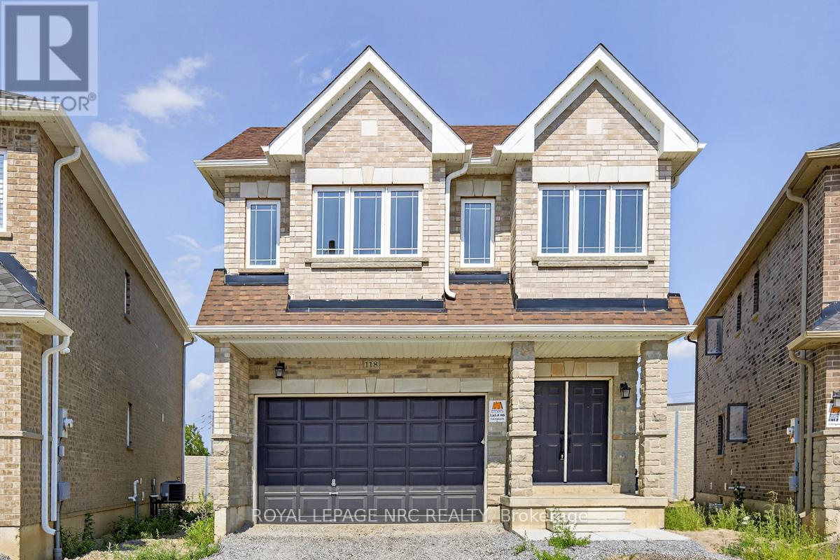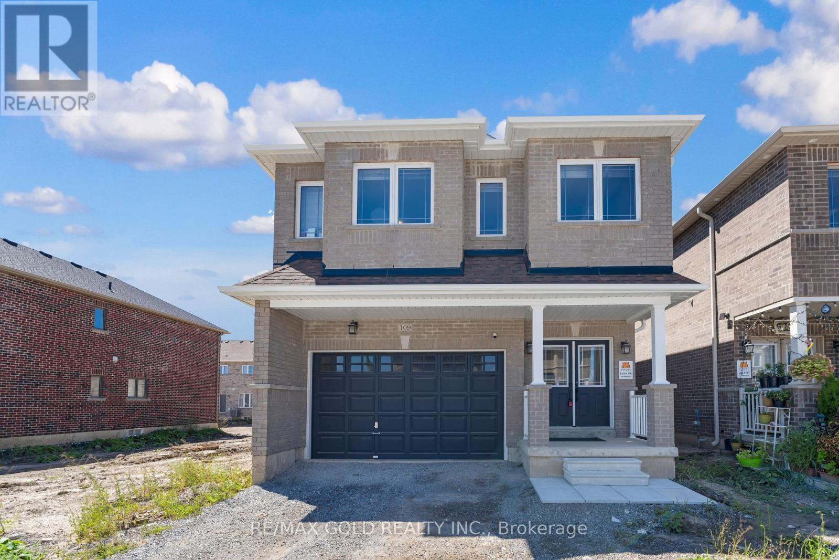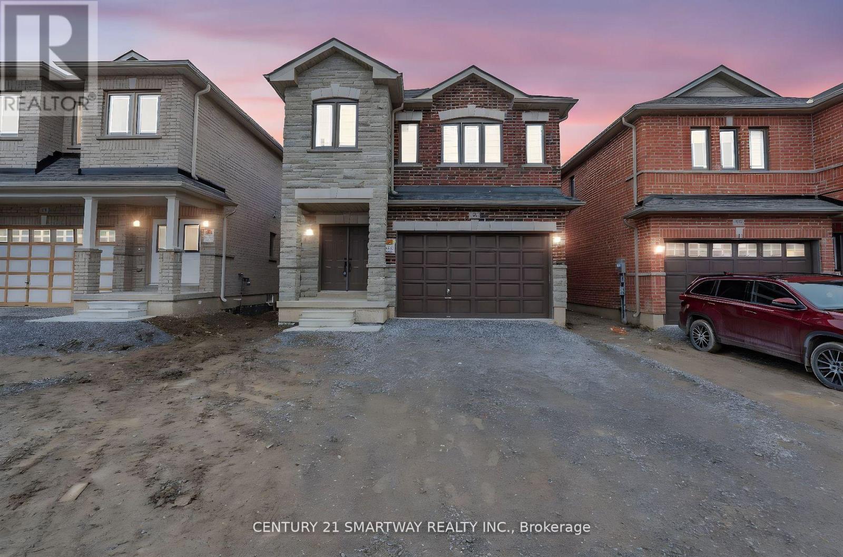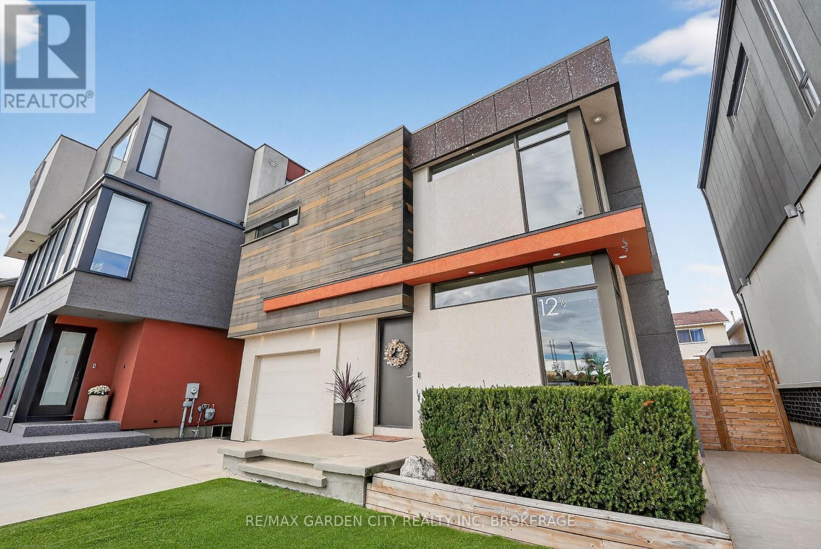Free account required
Unlock the full potential of your property search with a free account! Here's what you'll gain immediate access to:
- Exclusive Access to Every Listing
- Personalized Search Experience
- Favorite Properties at Your Fingertips
- Stay Ahead with Email Alerts
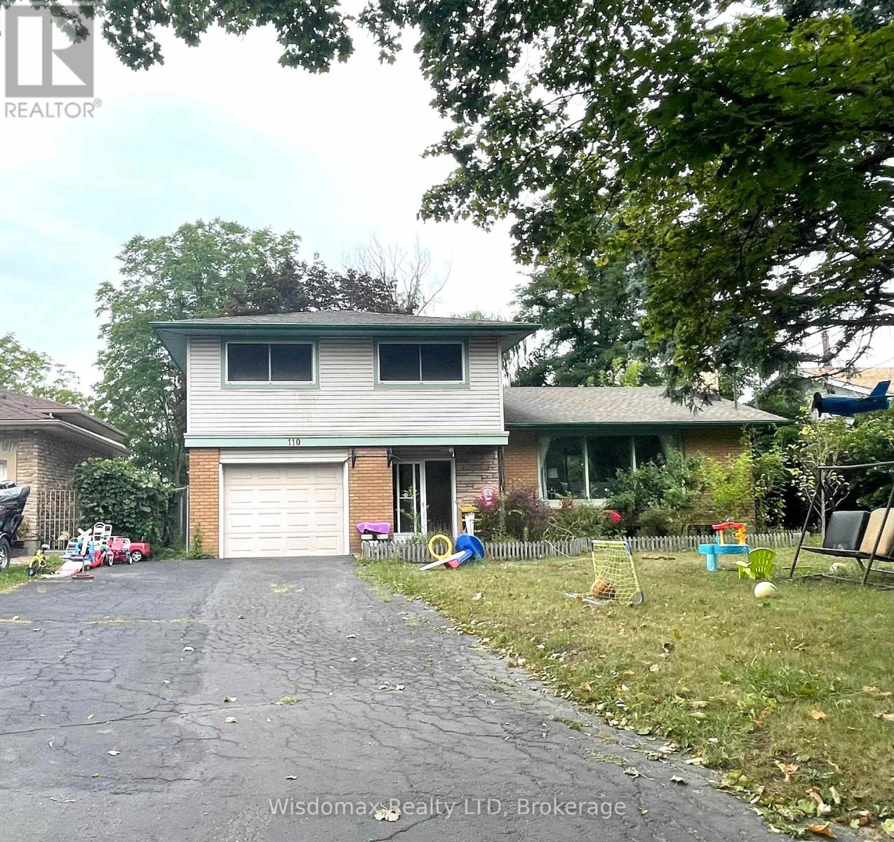
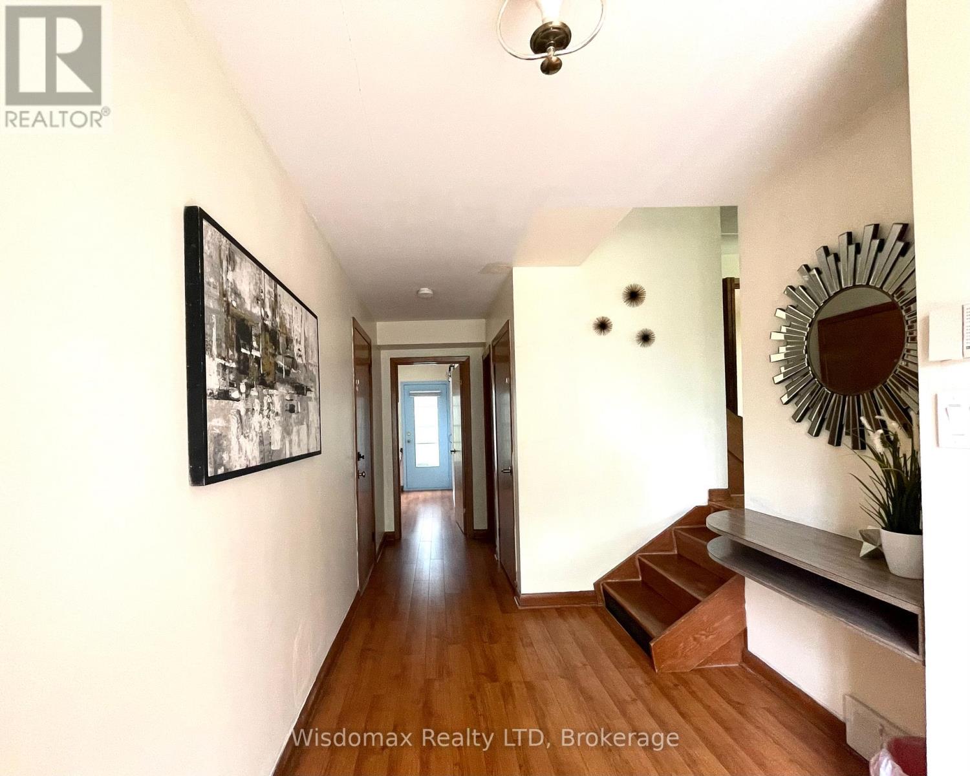
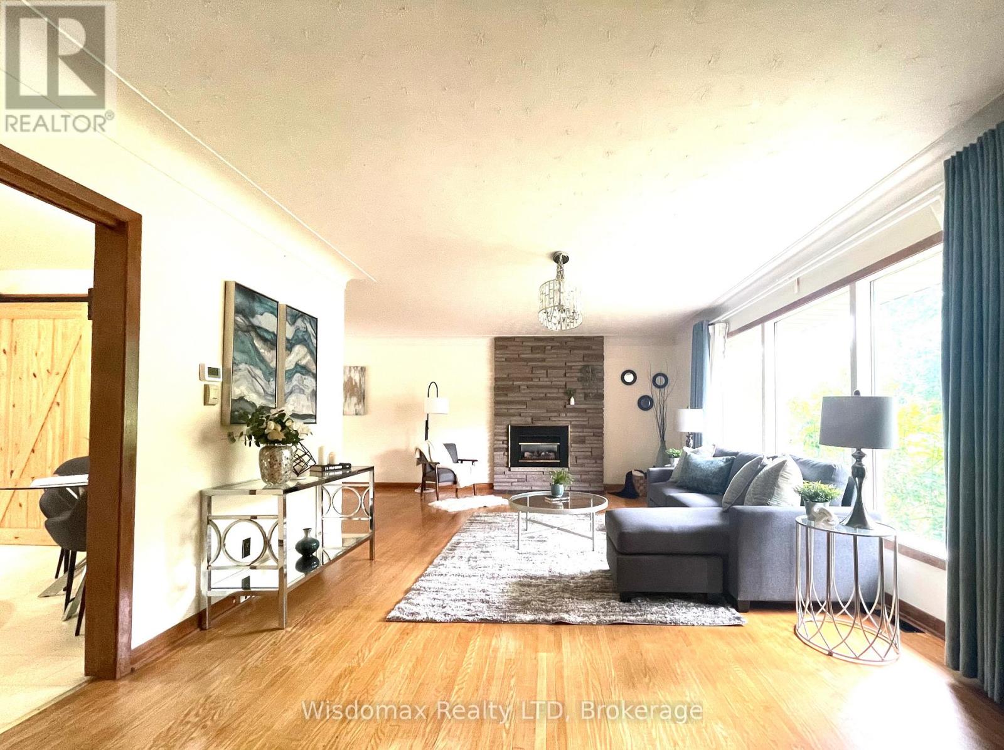
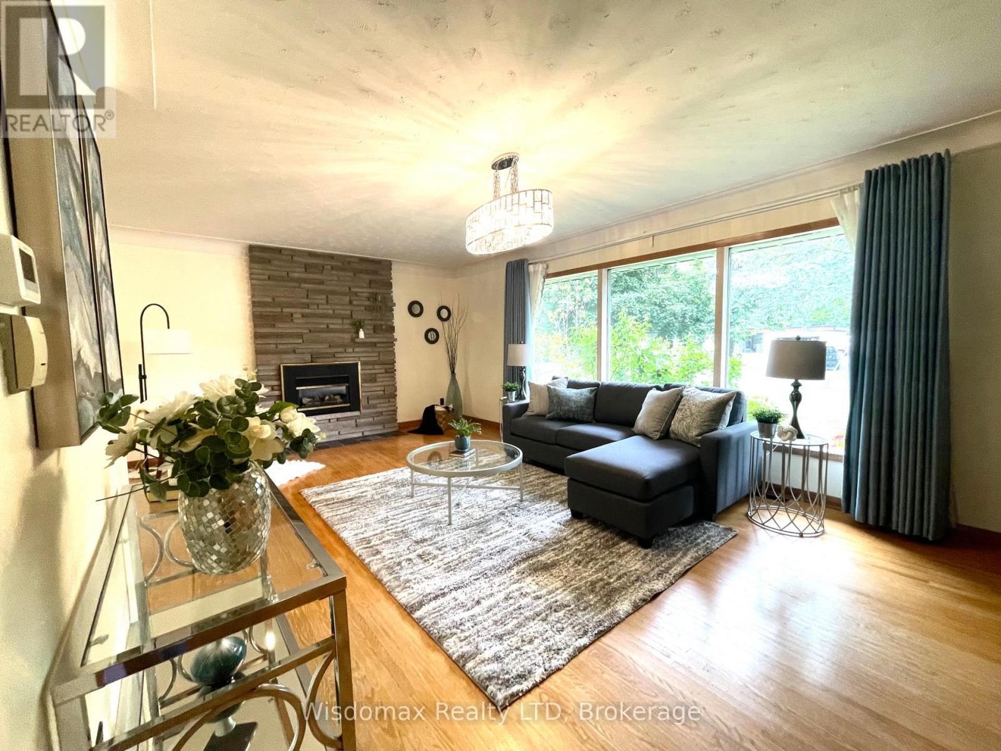
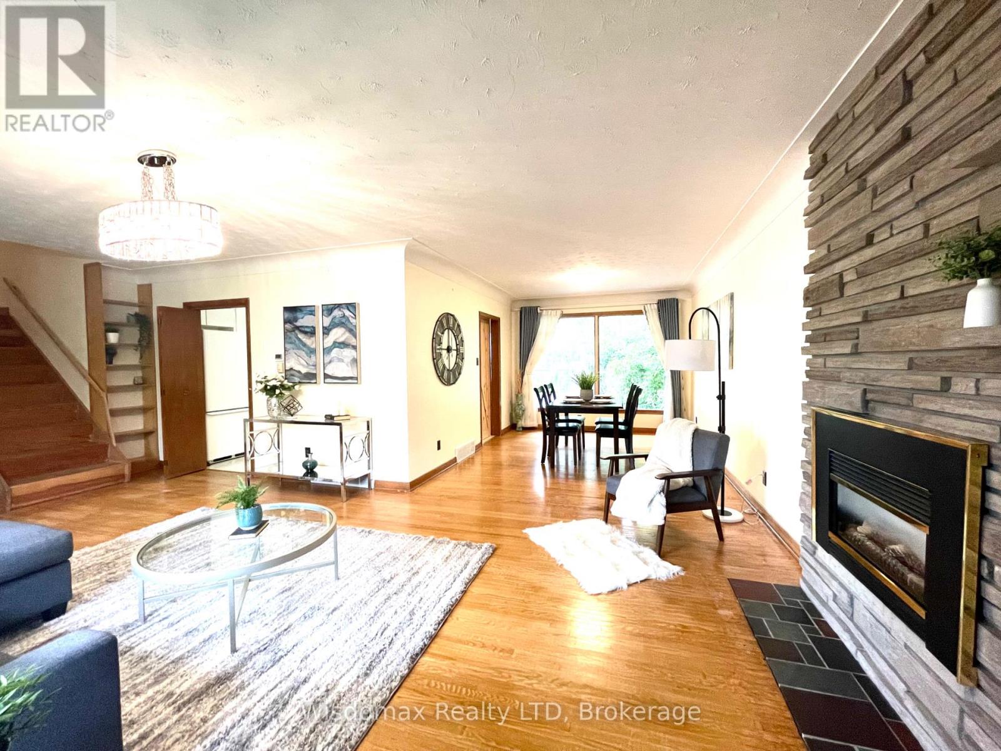
$795,000
110 RIVERVIEW BOULEVARD
St. Catharines, Ontario, Ontario, L2T3M2
MLS® Number: X12352106
Property description
An amazing home on a beautiful scenic lot ravine lot overlooking the Twelve Mile Creek . Spacious family home 4 bedrooms 4 bathrooms for convenience use. 3 bedrooms upstairs have large closets and hardwood floors. Main upper bathroom is spacious but there is also a 3 piece ensuite for Mom and Dad's exclusive use. Main floor entry has a powder room and inside entry to the garage plus a main floor master room with full bathroom and outside access and a picture window. Up a few stairs to the large living room, dining room and eat in kitchen with another outside access to the tiered deck. Lowest level has a family room with retro bar, a massive window and another walk out to the rear yard. Items of interest are: Central air & gas furnace installed 2005, shingles installed 2013, owned hot water heater 2015. There are lots of possibilities with this home. Short walk to Glendale Ave for the bus. Convenient to schools, Brock University, walking trails, the Pen Centre Mall & highway access.
Building information
Type
*****
Age
*****
Appliances
*****
Basement Development
*****
Basement Features
*****
Basement Type
*****
Construction Style Attachment
*****
Cooling Type
*****
Exterior Finish
*****
Fireplace Present
*****
FireplaceTotal
*****
Fire Protection
*****
Foundation Type
*****
Half Bath Total
*****
Heating Fuel
*****
Heating Type
*****
Size Interior
*****
Stories Total
*****
Utility Water
*****
Land information
Fence Type
*****
Sewer
*****
Size Depth
*****
Size Frontage
*****
Size Irregular
*****
Size Total
*****
Rooms
Main level
Primary Bedroom
*****
Lower level
Laundry room
*****
Recreational, Games room
*****
Third level
Bedroom
*****
Bedroom
*****
Primary Bedroom
*****
Second level
Living room
*****
Dining room
*****
Kitchen
*****
Courtesy of Wisdomax Realty LTD
Book a Showing for this property
Please note that filling out this form you'll be registered and your phone number without the +1 part will be used as a password.
