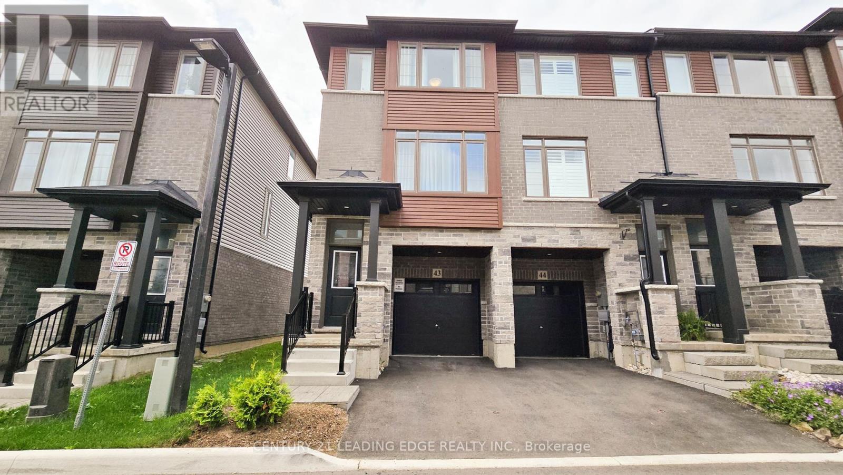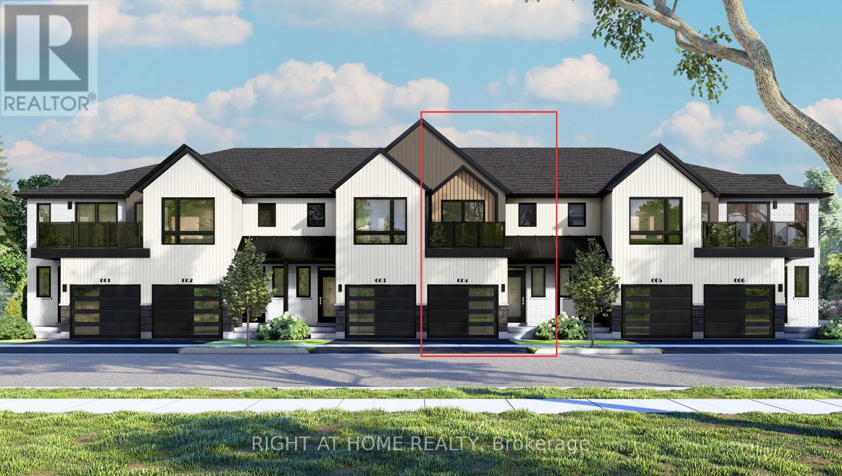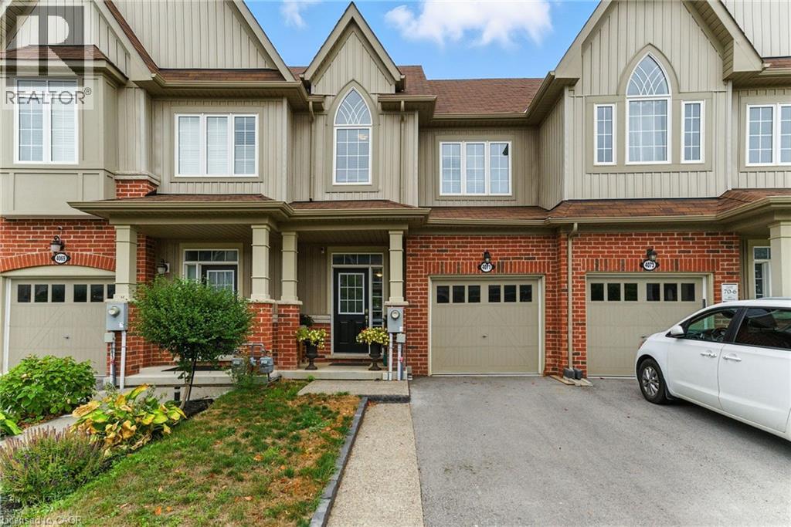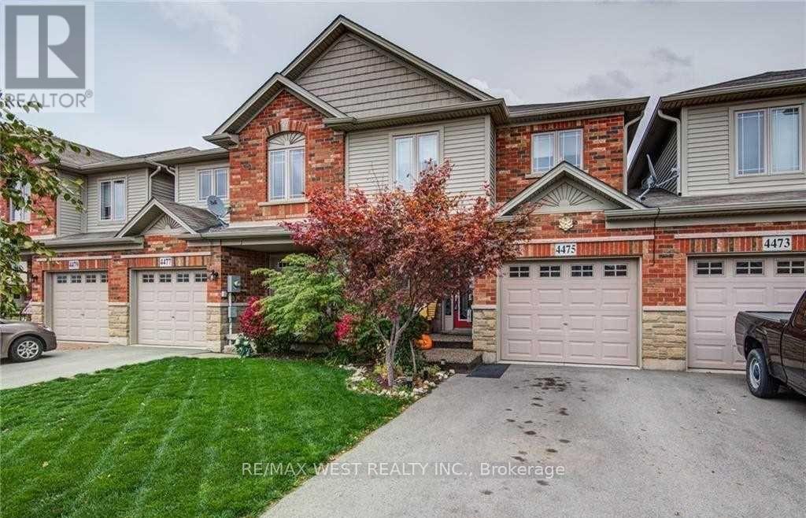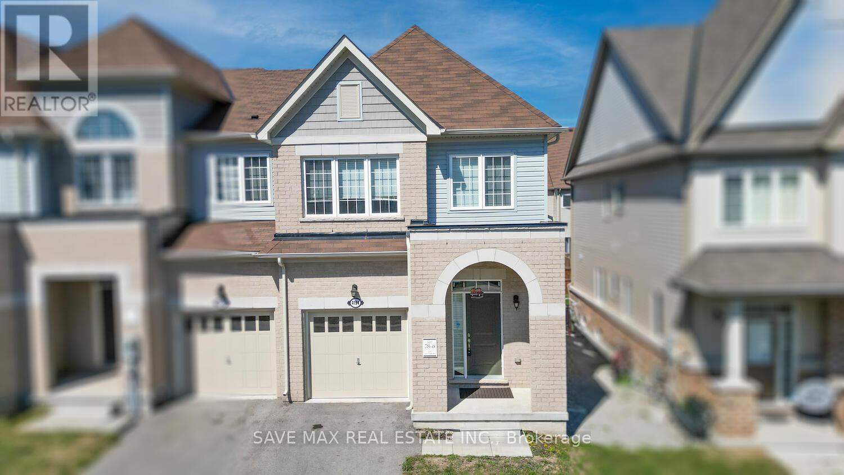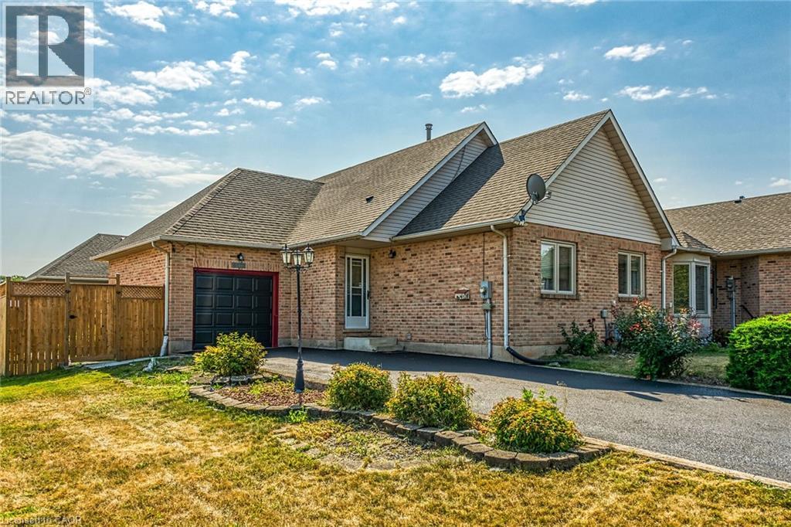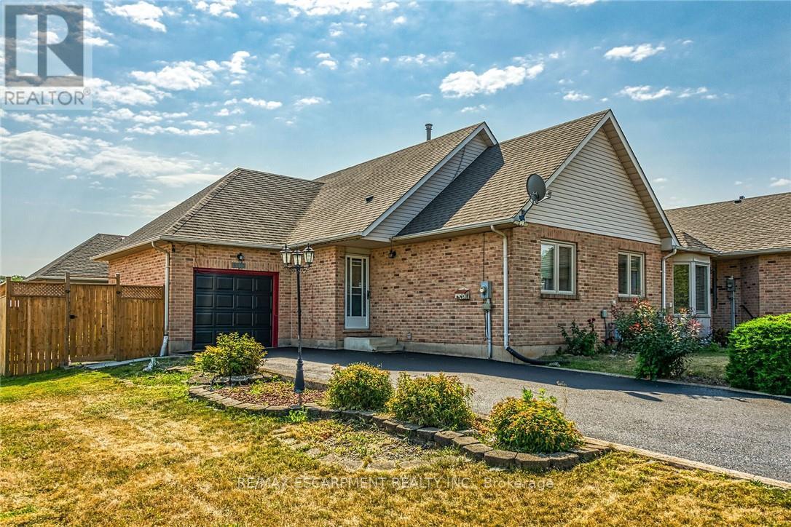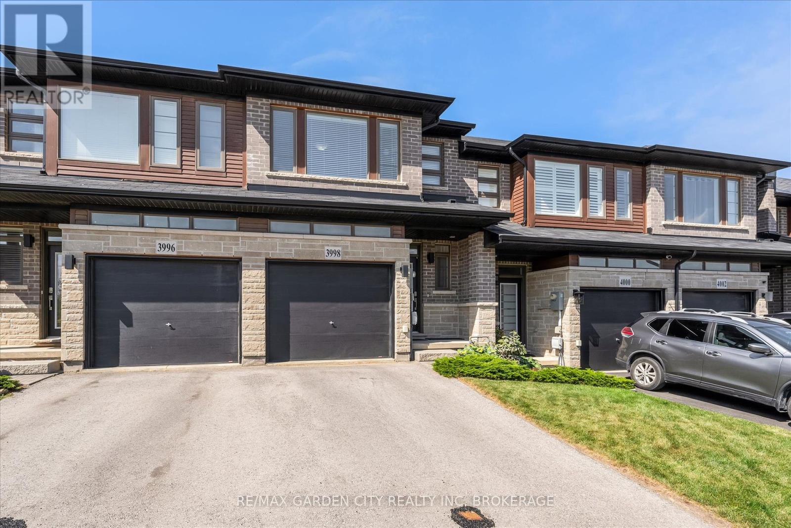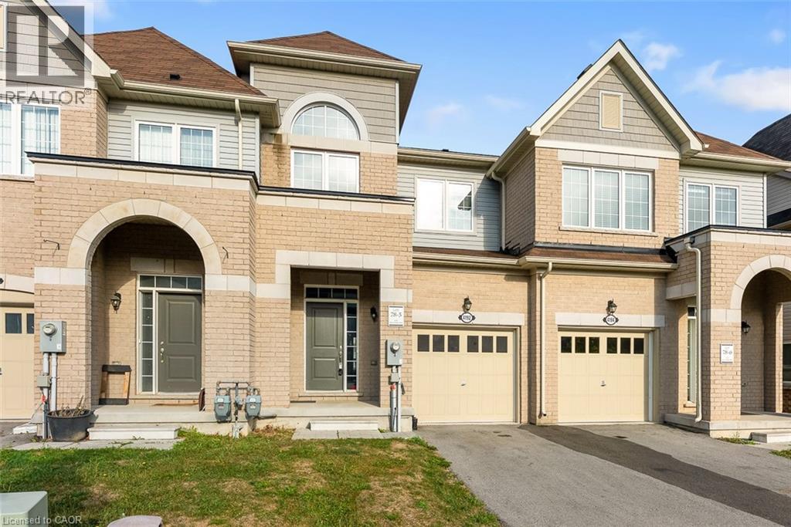Free account required
Unlock the full potential of your property search with a free account! Here's what you'll gain immediate access to:
- Exclusive Access to Every Listing
- Personalized Search Experience
- Favorite Properties at Your Fingertips
- Stay Ahead with Email Alerts
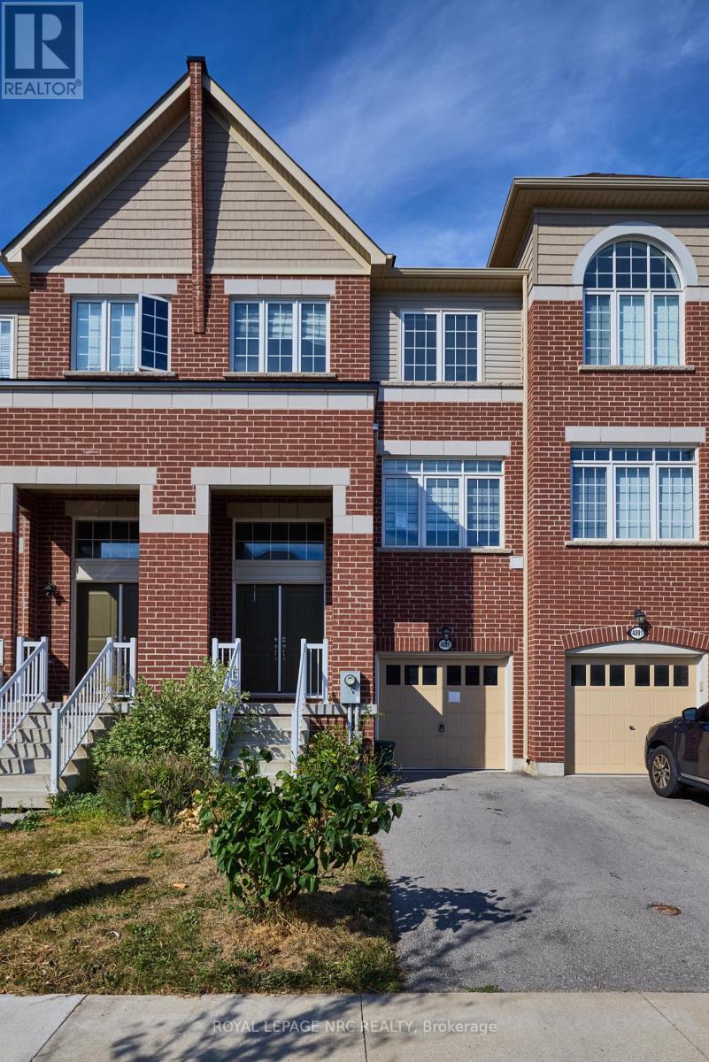
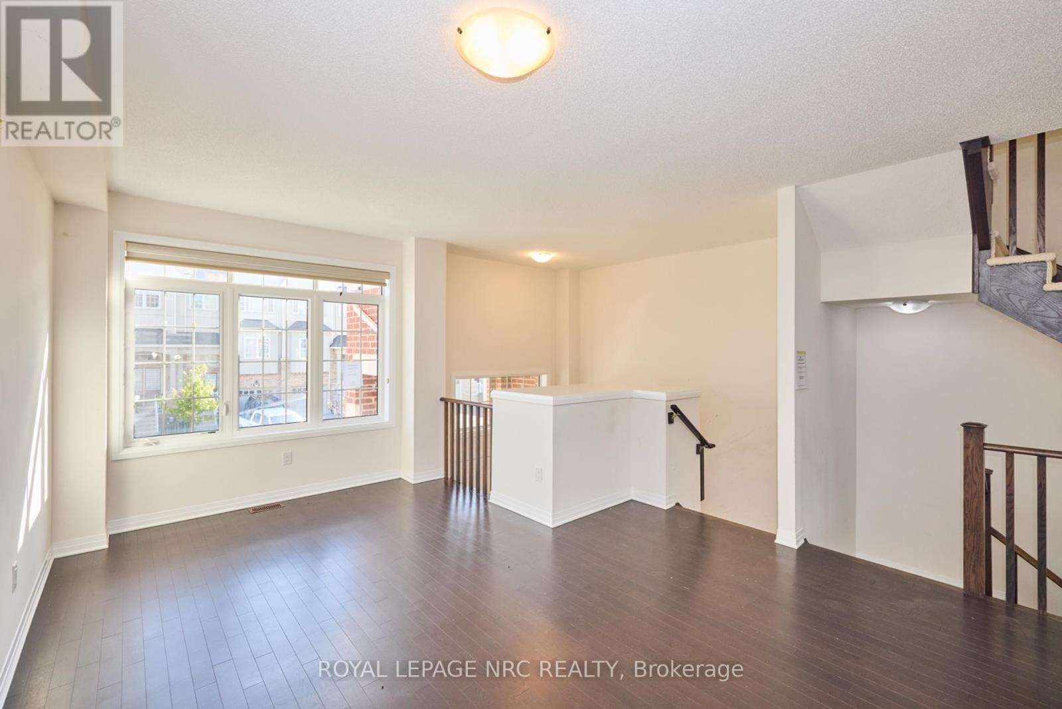
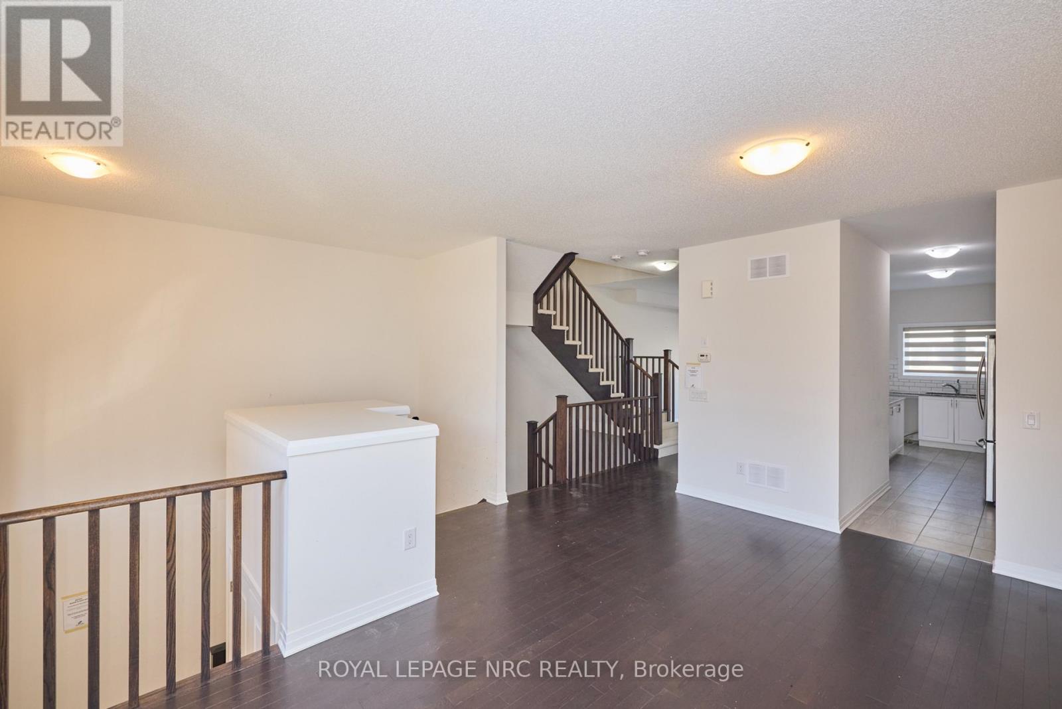
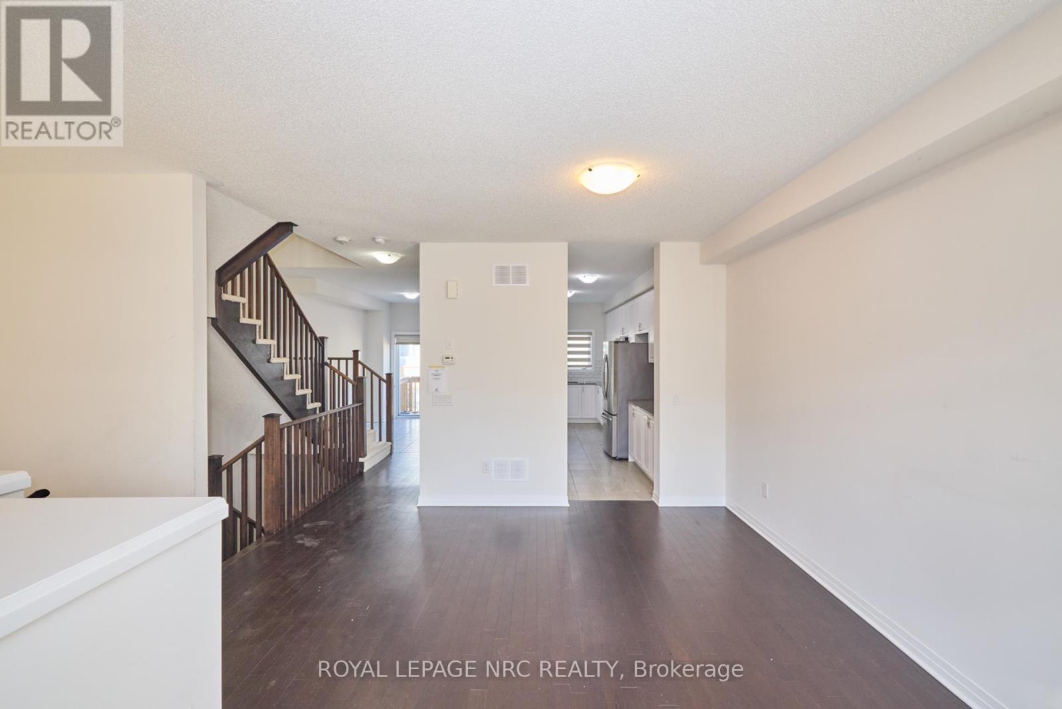
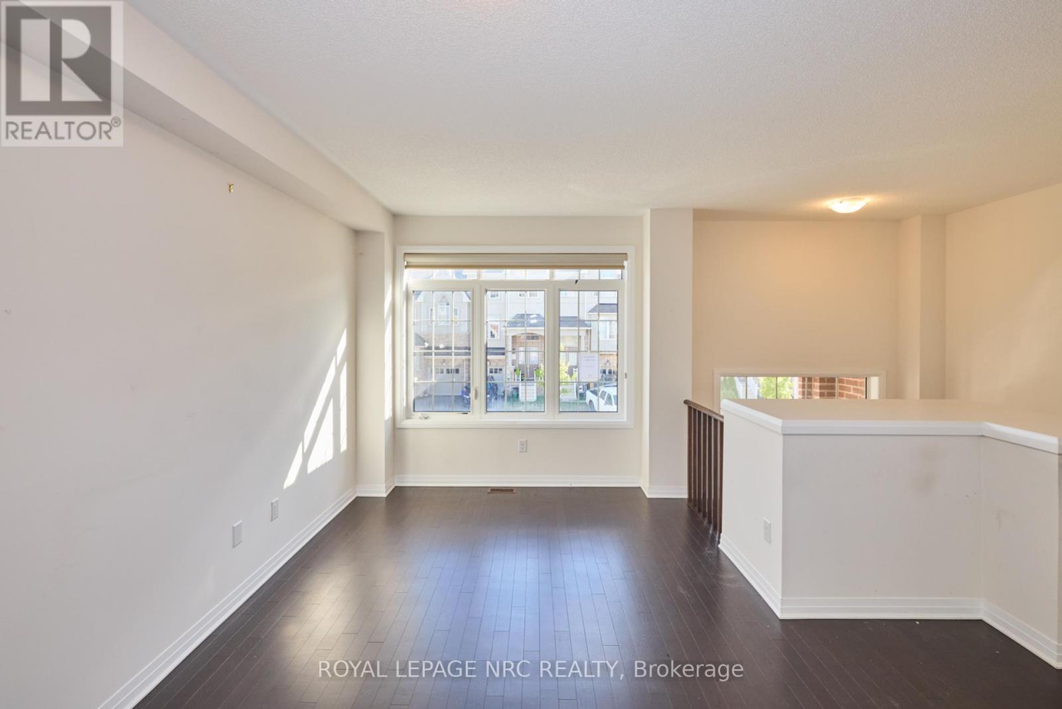
$639,900
4089 CANBY STREET
Lincoln, Ontario, Ontario, L3J0R4
MLS® Number: X12352145
Property description
Welcome to 4089 Canby Street. This 3 bedroom, 4 bathroom townhome is located in the heart of Beamsville and offers easy access to the QEW. Step inside the front door to find a bright foyer with a large coat closet, large living room adorned with hardwood floors, a spacious eat in kitchen with luxurious counter tops and a lovely tiled backsplash and a 2 piece bathroom. The third floor of the home offers a huge primary bedroom complete with 4 piece ensuite bathroom and a walk-in closet, a full four piece bathroom and 2 additional bedrooms. The main floor of the home includes a nice sized rec room, 2 piece bathroom, a large laundry/mud room and a walk-out to the deck in the fully fenced backyard. Parking for 2 vehicles on site between the attached single car garage and driveway. Easy access to schools, shopping, stunning wineries, the Niagara Escarpment and much more of the very best the Beamsville Bench has to offer. Being sold under power of sale with no representations or warranties of any kind.
Building information
Type
*****
Appliances
*****
Basement Development
*****
Basement Type
*****
Construction Style Attachment
*****
Cooling Type
*****
Exterior Finish
*****
Flooring Type
*****
Foundation Type
*****
Half Bath Total
*****
Heating Fuel
*****
Heating Type
*****
Size Interior
*****
Stories Total
*****
Utility Water
*****
Land information
Sewer
*****
Size Depth
*****
Size Frontage
*****
Size Irregular
*****
Size Total
*****
Rooms
Ground level
Laundry room
*****
Recreational, Games room
*****
Third level
Bedroom
*****
Bedroom
*****
Primary Bedroom
*****
Second level
Living room
*****
Dining room
*****
Kitchen
*****
Courtesy of ROYAL LEPAGE NRC REALTY
Book a Showing for this property
Please note that filling out this form you'll be registered and your phone number without the +1 part will be used as a password.
