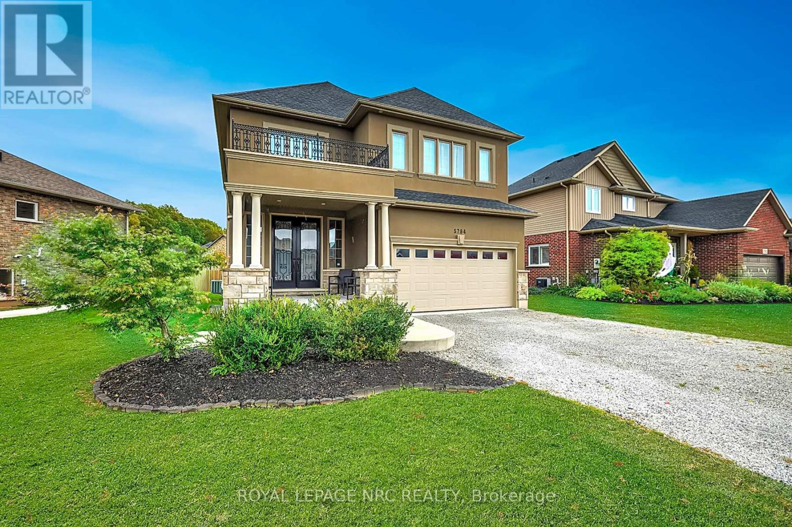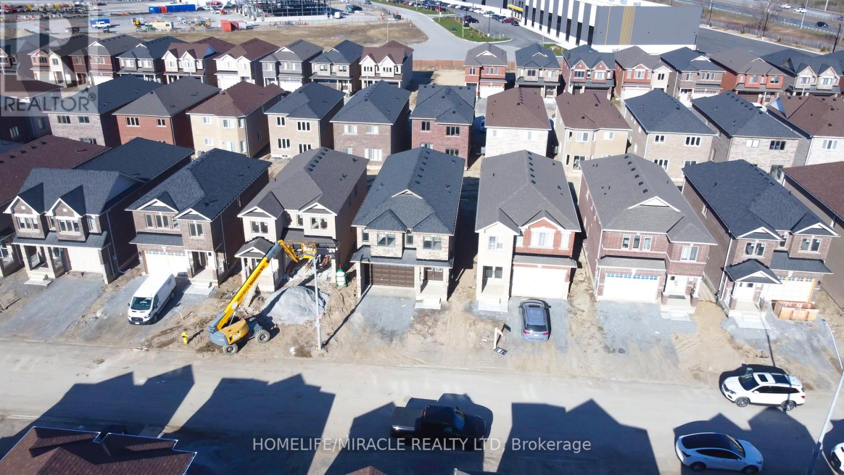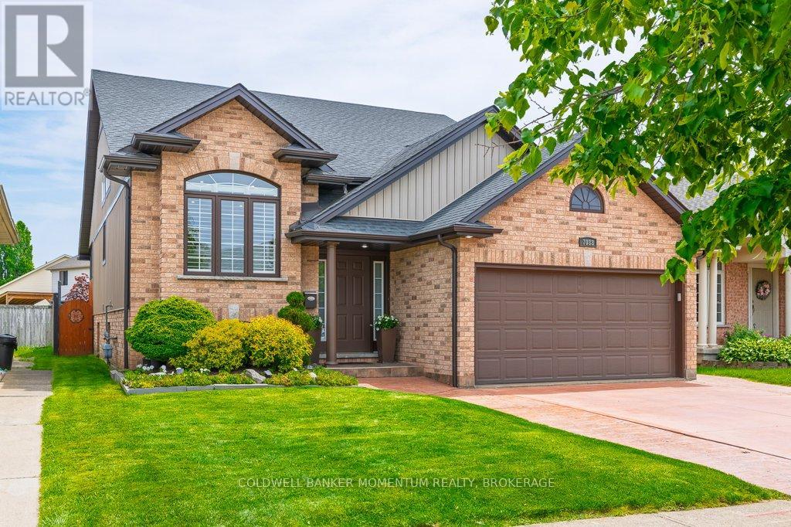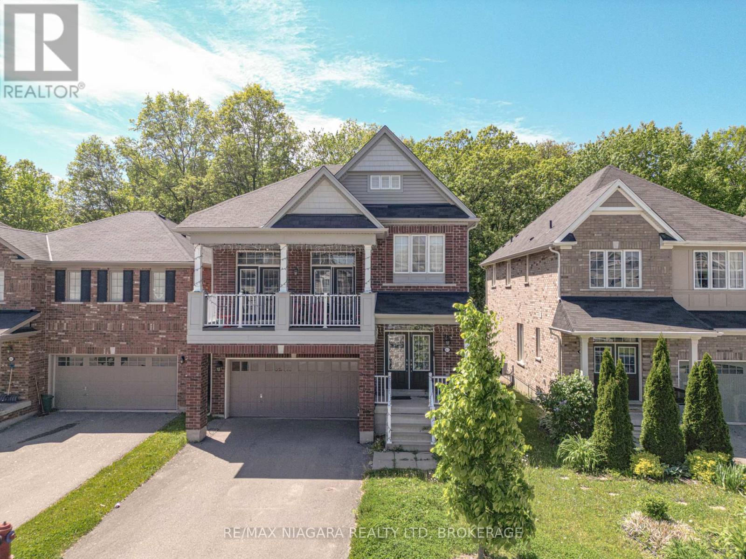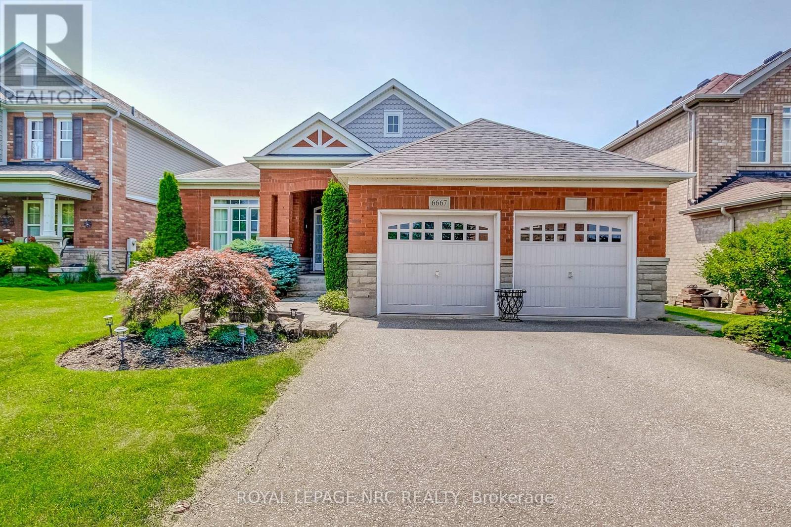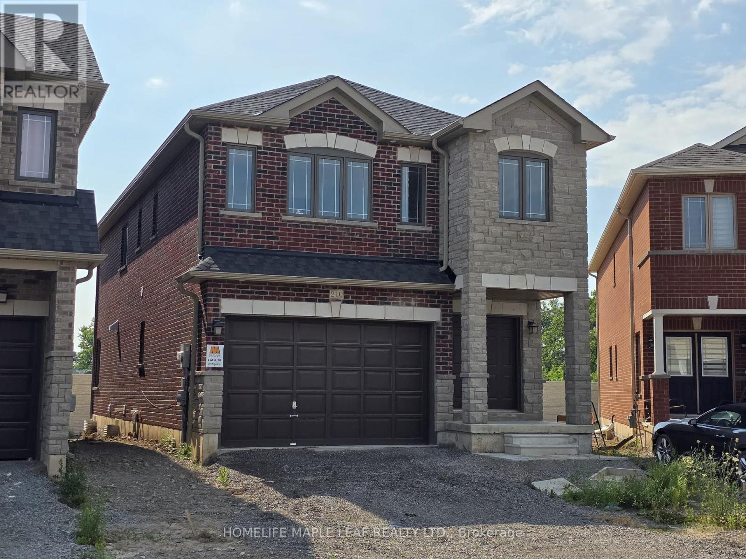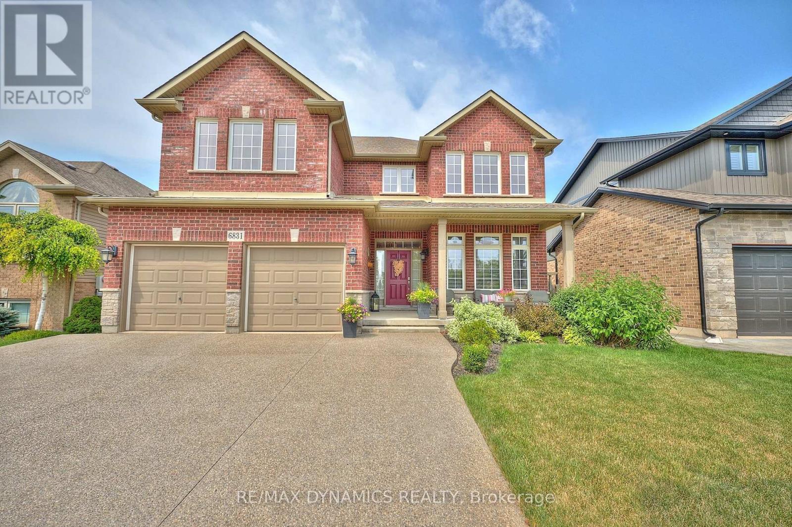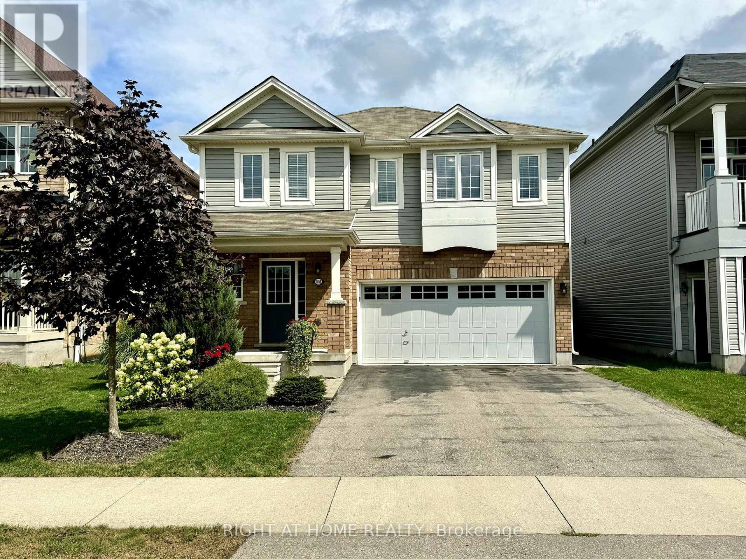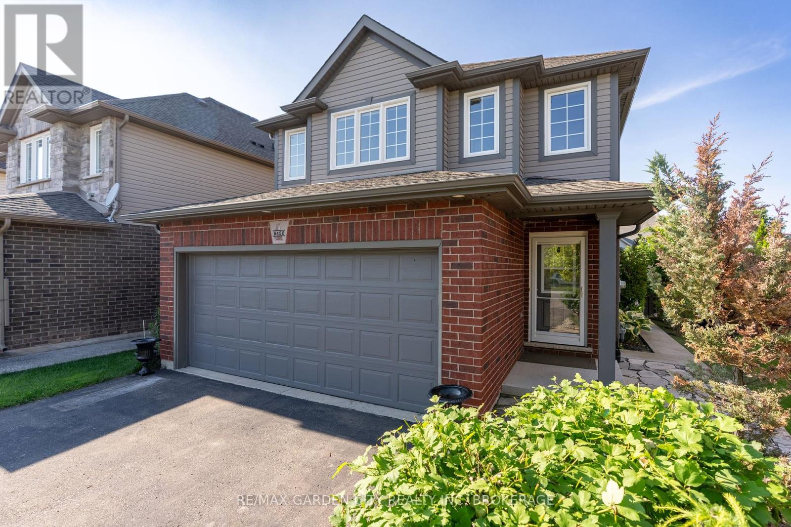Free account required
Unlock the full potential of your property search with a free account! Here's what you'll gain immediate access to:
- Exclusive Access to Every Listing
- Personalized Search Experience
- Favorite Properties at Your Fingertips
- Stay Ahead with Email Alerts
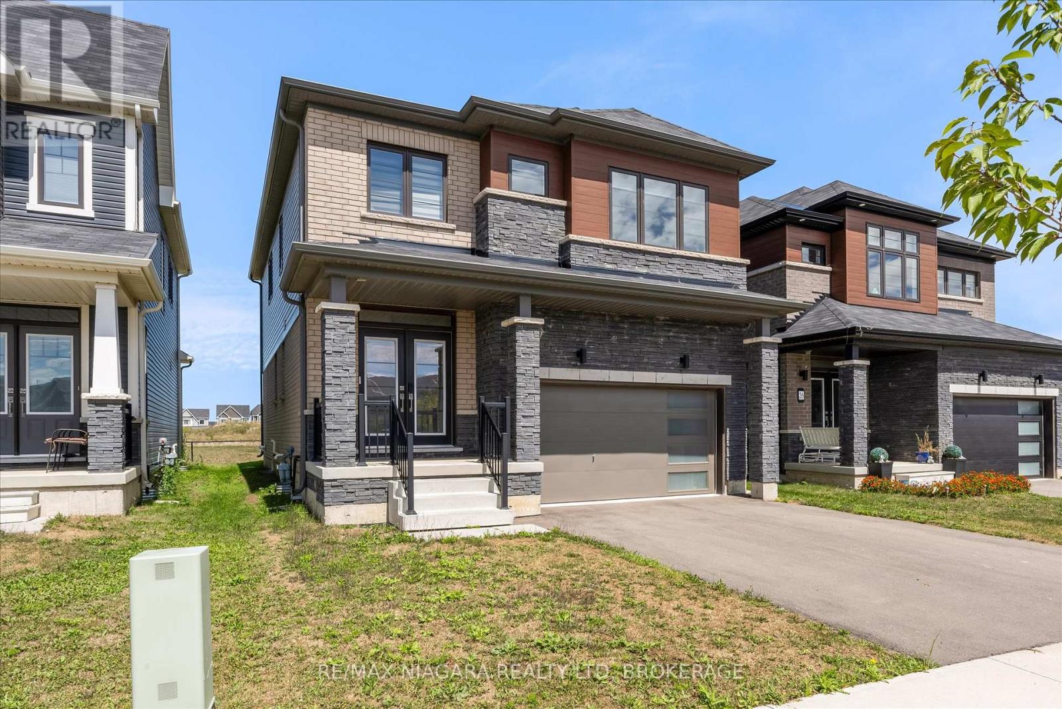
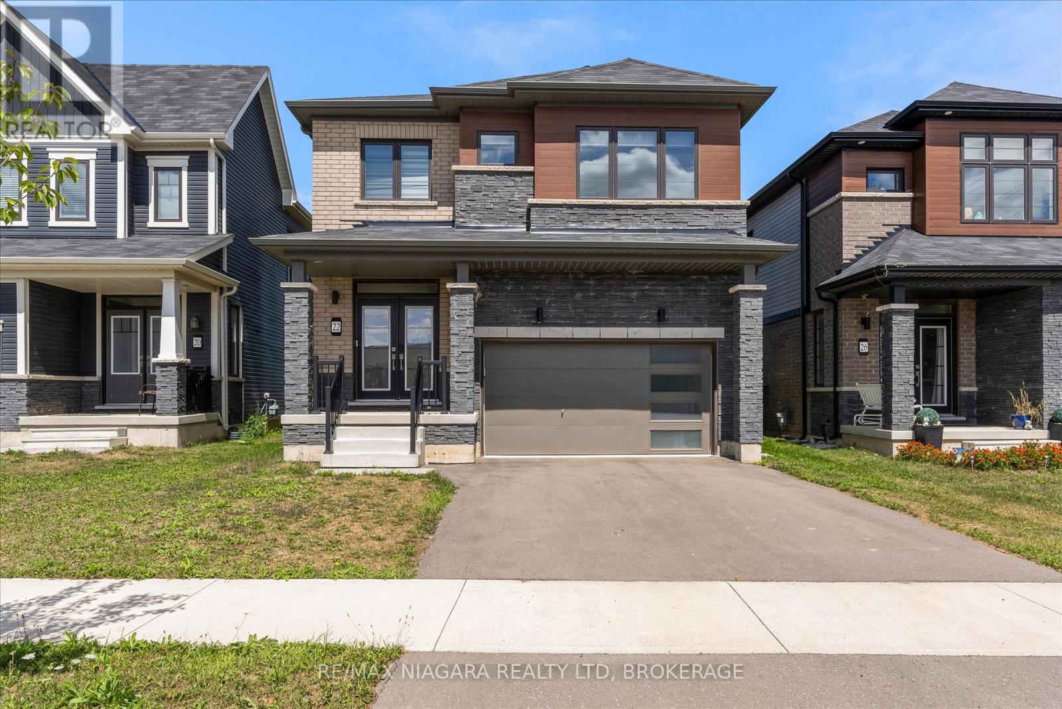
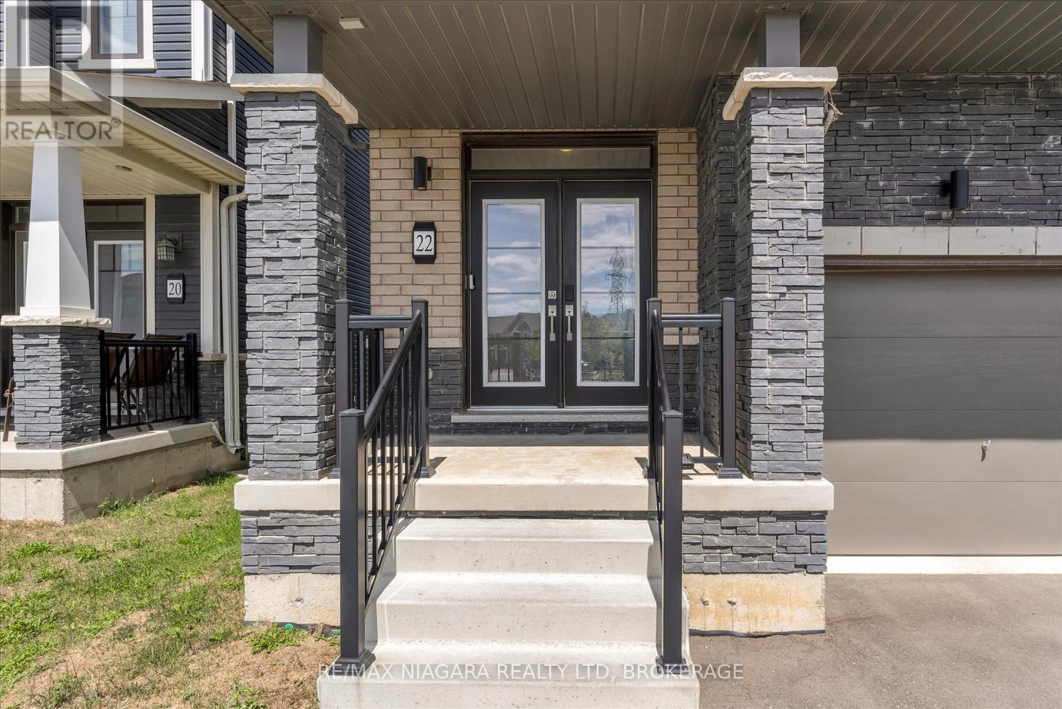
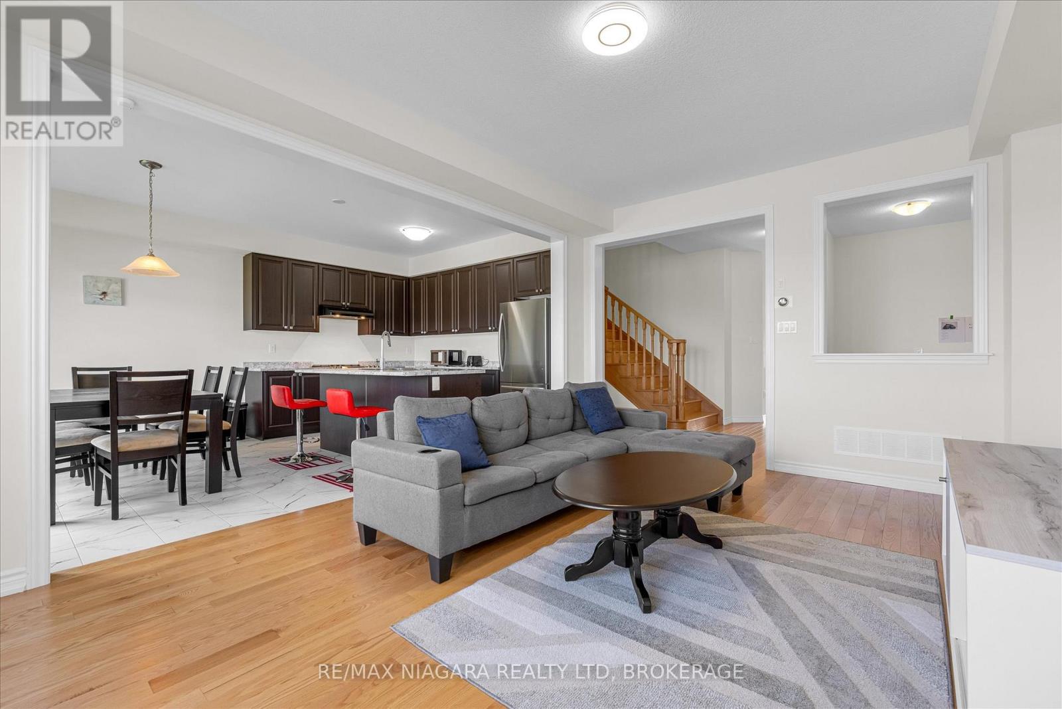
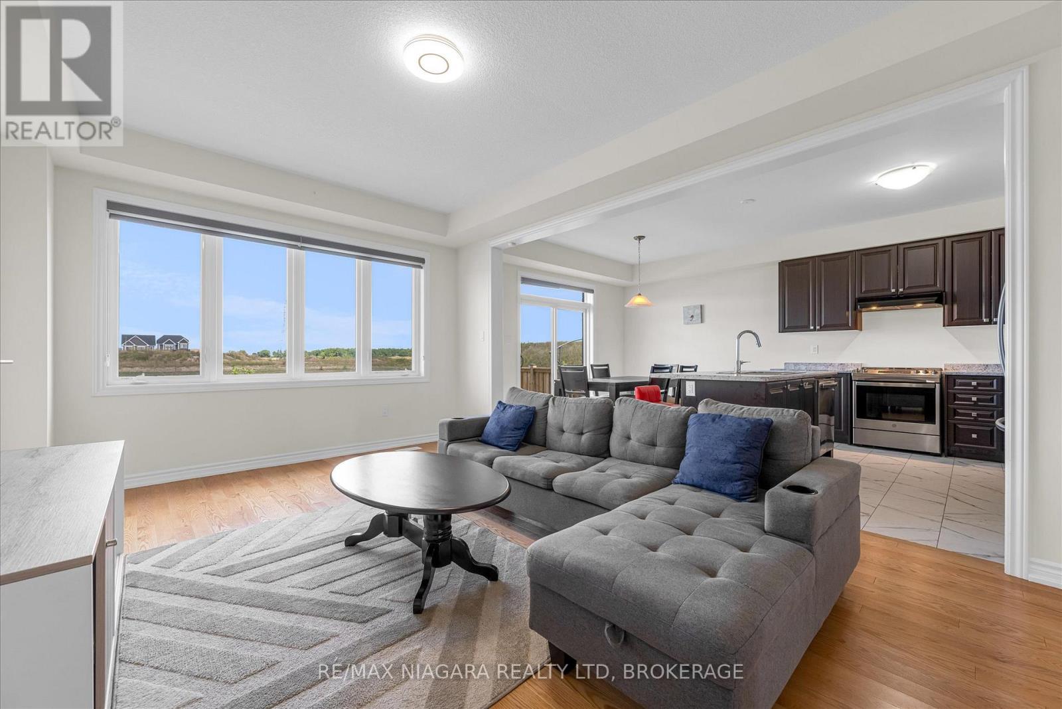
$899,999
22 PEACH STREET
Thorold, Ontario, Ontario, L2E6S4
MLS® Number: X12352636
Property description
Shows like a model home with no rear neighbours! Welcome to beautiful Rolling Meadows Neighbourhood - Only 4 years new, boasting 4 Bedrooms, 3 Bedrooms, double car garage and double wide paved driveway! Main floor offers an open concept flow throughout the living room, dining room and kitchen. Main floor home office is available with natural light, large foyer with access into the garage and extra large front closet. Kitchen offers island, double stainless steel sink, dishwasher, SS appliances and plenty of cabinet and counter space! Climb your beautiful oak staircase to your private master bedroom w/ walk in closet and 4 piece bathroom. 3 Additional bedrooms all generous in size, a 4 piece bathroom and convenient laundry room. Basement level has a cold cellar, bathroom rough in, and high ceilings for you to finish to your preference! This house is packed with upgrades including front elevation with stone, basement windows, railings, office room on main level, premium lot (no rear neighbours) backing onto walking trail, oakwood staircase, hardwood, additional closet space on landing, kitchen tile, wide staircase and large laundry room! Tarion warranty transferable to new owner. Close to all amenities, schools and bus routes! Only minutes drive to world renowned Niagara Falls! Do not miss out on this dream home!
Building information
Type
*****
Age
*****
Appliances
*****
Basement Development
*****
Basement Type
*****
Construction Style Attachment
*****
Cooling Type
*****
Exterior Finish
*****
Foundation Type
*****
Half Bath Total
*****
Heating Fuel
*****
Heating Type
*****
Size Interior
*****
Stories Total
*****
Utility Water
*****
Land information
Sewer
*****
Size Depth
*****
Size Frontage
*****
Size Irregular
*****
Size Total
*****
Rooms
Main level
Bathroom
*****
Great room
*****
Kitchen
*****
Other
*****
Second level
Laundry room
*****
Bathroom
*****
Bedroom
*****
Bedroom
*****
Bedroom
*****
Bedroom
*****
Bathroom
*****
Courtesy of RE/MAX NIAGARA REALTY LTD, BROKERAGE
Book a Showing for this property
Please note that filling out this form you'll be registered and your phone number without the +1 part will be used as a password.
